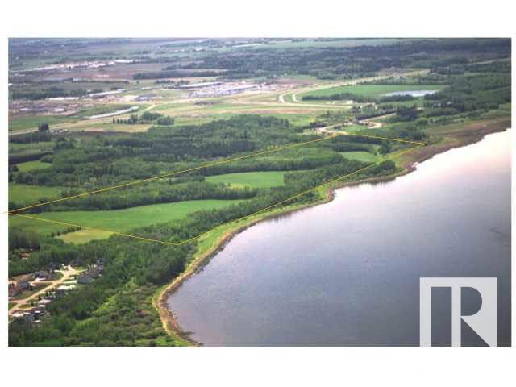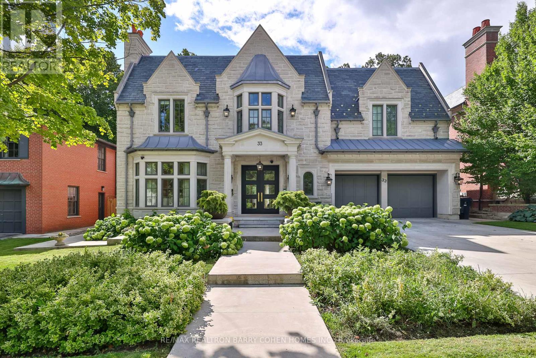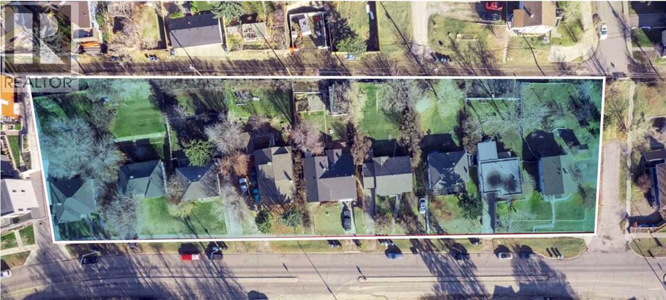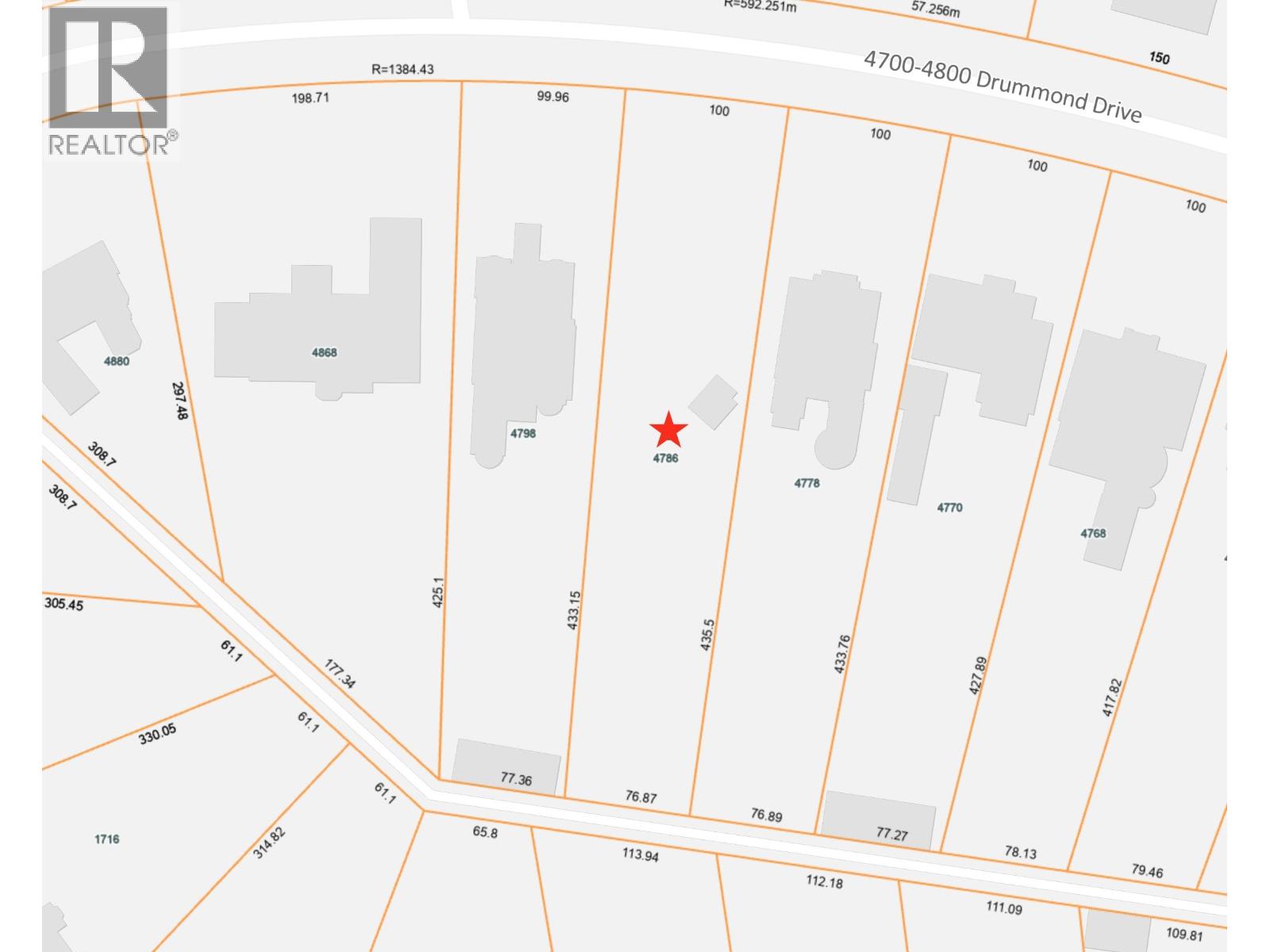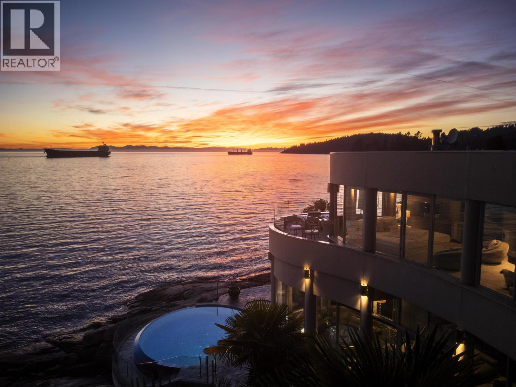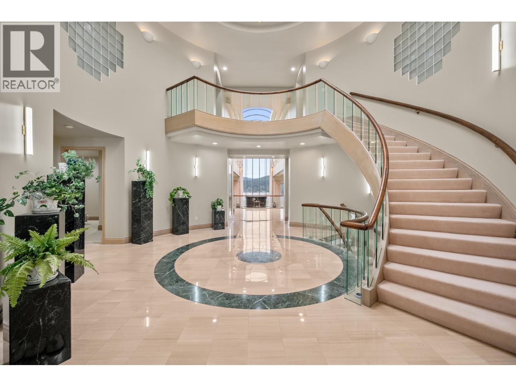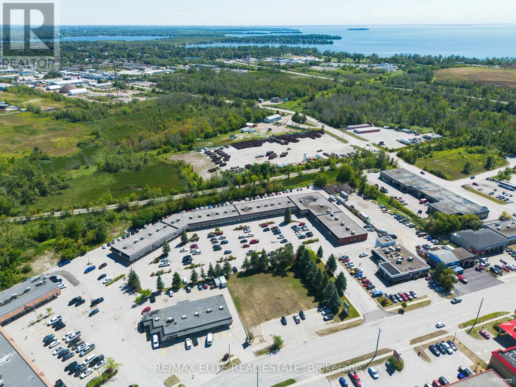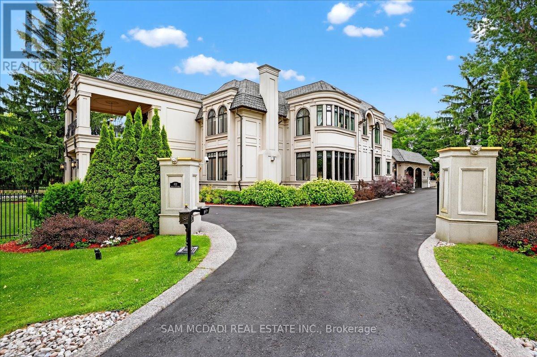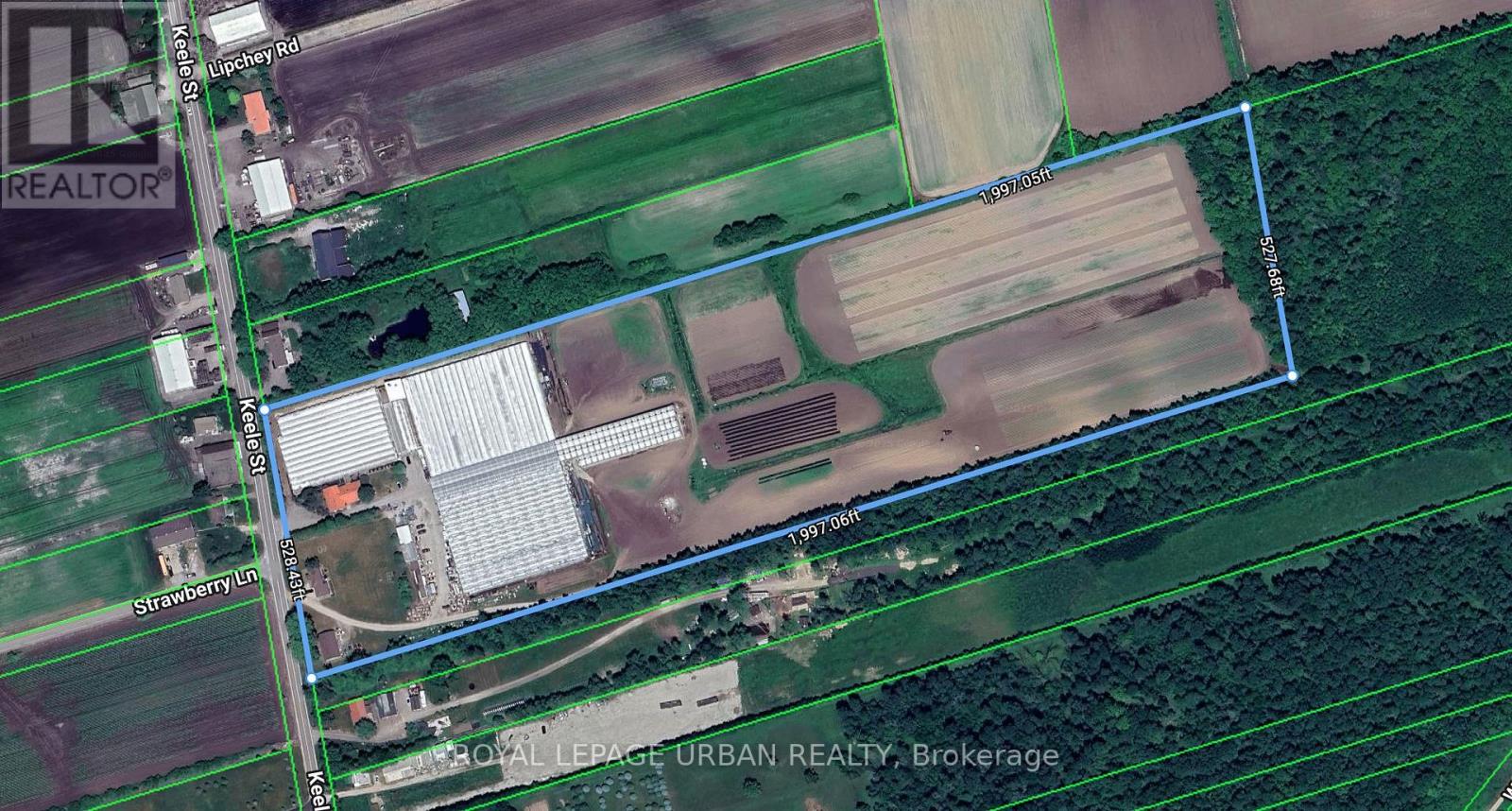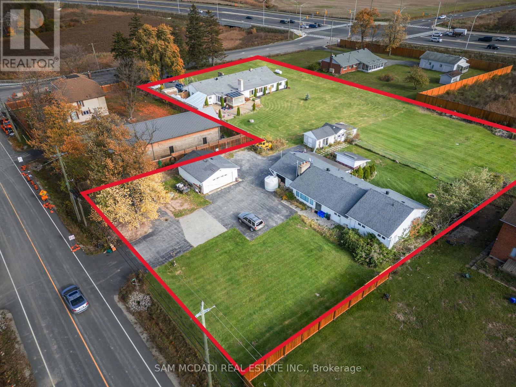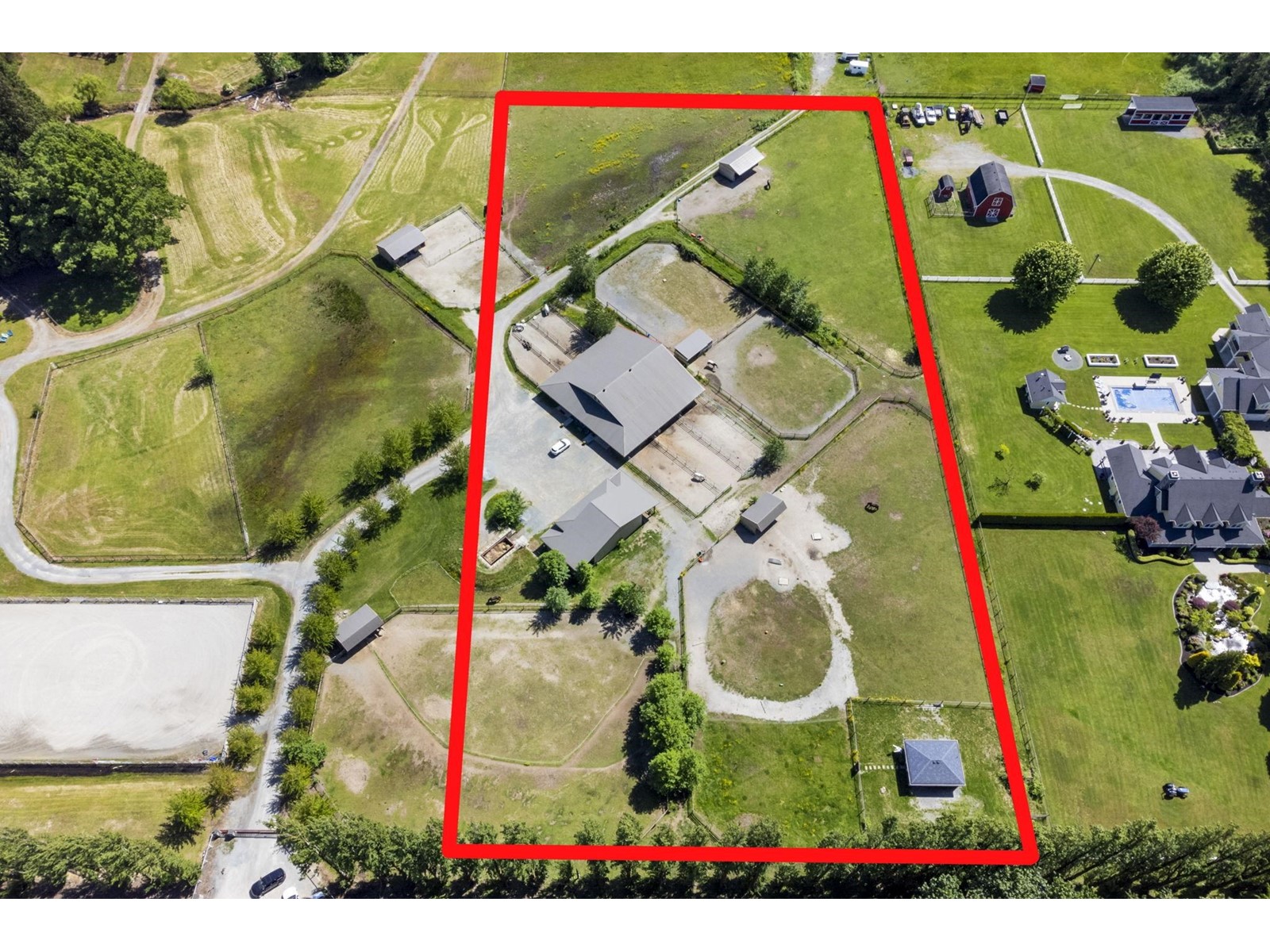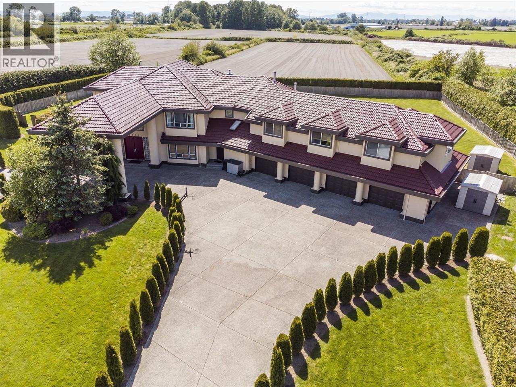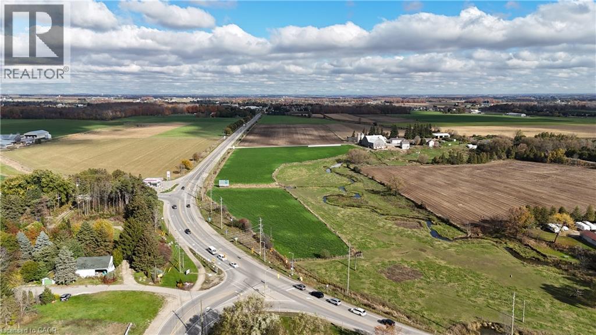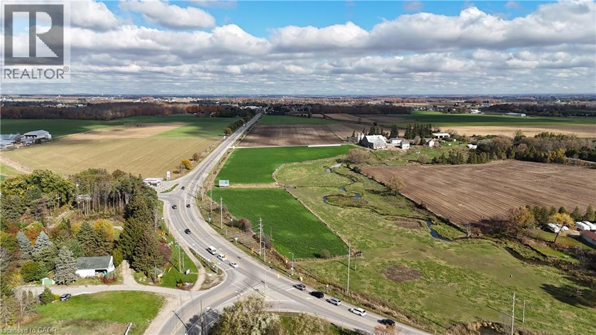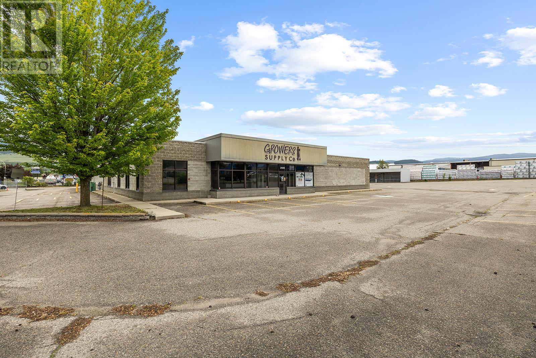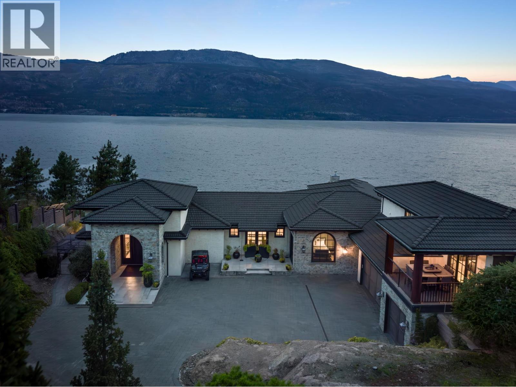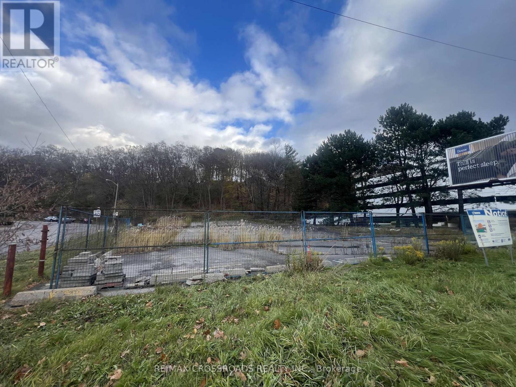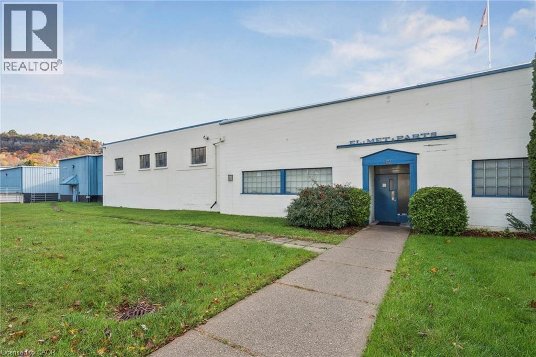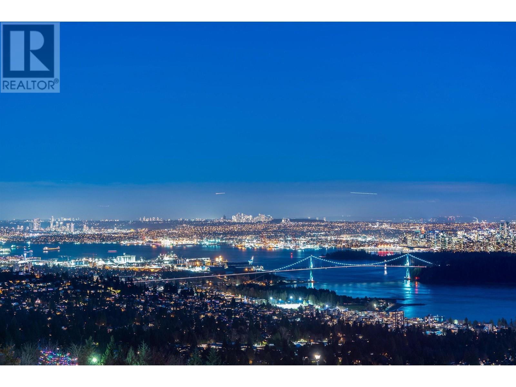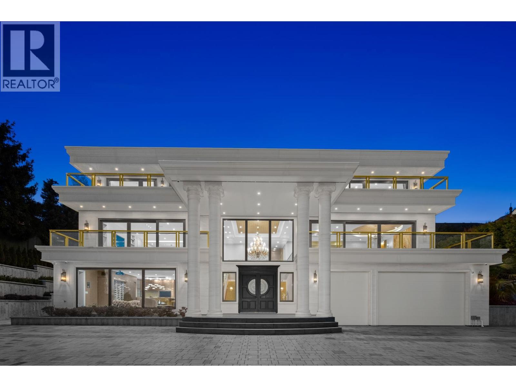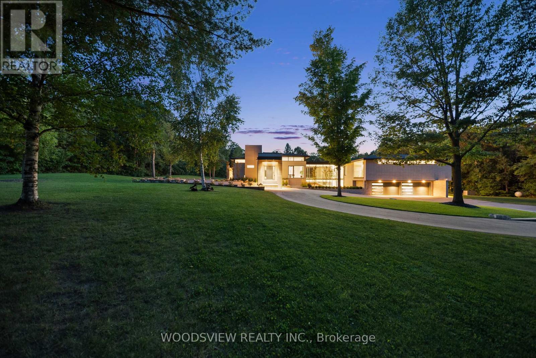Bevington Rd
Rural Parkland County, Alberta
Lakefront residential development land in greater Edmonton - a gem in the booming market of Alberta. 122 acres sits on Big Lake Provincial Park with extensive lake frontage (-3,000 ft). City sewer line is on property, city water line is on the road south of the property. Gas line and power line are on neighboring properties. Anthony Henday Freeway is just a few minutes away. The Big Lake area is an upscale neighborhood. House with a price tag of $1 million or more are common in the area. The land is ready for a developer/investor with vision. Upside potential of the land is just as high as you can imagine. Listing associate has an interest in the property. (id:60626)
Sterling Real Estate
33 Stratheden Road
Toronto, Ontario
Unrivalled With The Exquisite Luxury Finishes. Breathtaking Limestone Facade, Slate Roof and Heated Driveway.Sits On A South-Facing Parcel With Almost 70 Ft Of Frontage, Showcasing Almost 6000Sqft Above Grade With The Best Of Finishes And Fixtures, Timeless Elegance In The Heart Of Highly Desirable Lawrence Park. Designed by Renowned Architect Richard Wengle. Chef-Inspired Dream Kitchen With Custom Built-ins and Top of the Line Appliances W/ Walkthru Pantry & Breakfast Area, Open To Large Entertainers Family Room W/ Addt'l Private Office W/Walkout to Private Backyard Terrace and Professionally Landscaped Yard with swimming pool, Mudroom with a Separate Side Entrance, Take Elevator To Second Floor Offering 5 Spacious Bedrooms, Primary Featuring Spectacular Primary Ensuite Complete With His/Her Walkin Closets, + Sumptuous Ensuites For All Bedrooms, + Sundrenched Work/Lounge Area! Lower Level Has Radiant Flooring Throughout W/ Rec Room, Kitchenette/Wet Car, Gym, Theatre, Wine Cellar, Plus Guest Suite (Nanny) And Walk Up To Patio & Lush Rear yard Oasis Featuring Swimming Pool and Waterfall.! Enjoy Heated Driveway And Front Steps and Crestron Home Automation. (id:60626)
RE/MAX Realtron Barry Cohen Homes Inc.
48 Mission Road Sw
Calgary, Alberta
Click brochure link for more details. Developers / Investors Alert!A rare land assembly opportunity in Calgary’s central zone — featuring 9 contiguous adjacent lots now offered for sale. Lots are 48, 54, 58, 62, 66, 70, 76, 82, and 86 Mission Road SW. This is a truly exceptional investment opportunity, ideally suited for multi-unit residential or commercial development. Located in the highly sought-after Parkhill community in southwest Calgary, near Mission Road, this inner-city site offers outstanding redevelopment potential in a prime urban location.Total Land Area: Approx. 1.36 acres / 59,241 sq.ft. (approx. 5,503 square meters)Lot Dimensions: Approx. 144 meters frontage × 38 meters depthZoning: M-H1 / Direct Control (DC)Floor Area Ratio (FAR): 4.0Maximum Building Height: 26 metersPossession: Immediate possession availableLRT Access: Just a short 500-meter walk to the nearest LRT stationThis is a prime opportunity for visionary developers to secure a large-scale redevelopment site in one of Calgary’s most vibrant and centrally connected communities! (id:60626)
Honestdoor Inc.
4786 Drummond Drive
Vancouver, British Columbia
Build your dream castle on this prime 38,333 sf property on the high side of prestigious Drummond Drive with EXCELLENT FUNG SHUI. Offers potential water and mountain views. This expansive lot features 100 ft frontage and a south-facing backyard. Flexible R1-1 zoning allows for 60% FSR Single-family (23k sf !!!) plus 2000sf Laneway house, or multiplex combinations up to 6 units. Close to top school catchments, renowned private schools, UBC, golf courses, Jericho Park, and Locarno Beach. Next door 4778 Drummond also for sale so possible to assemble 76,700 sf (1.76 acres !!) (id:60626)
Sutton Group-West Coast Realty
3912 Marine Drive
West Vancouver, British Columbia
Discover the pinnacle of coastal living with this meticulously crafted modern waterfront residence. Commanding a prime low-bank lot with approximately 150 feet of pristine shoreline and a private cove, this home offers unparalleled views of Stanley Park, UBC, and Vancouver Island. Thoughtfully reimagined with top-tier materials, the 4-bedroom, 6 bathroom estate showcases a seamless blend of luxury and functionality. The expansive open-concept design features grand entertaining spaces, creating an effortless indoor-outdoor flow that maximizes the breathtaking surroundings. Bright and airy, the home is perfectly positioned to capture the serenity of its world-class location. Outside, indulge in the spectacular infinity-edge swimming pool, oceanfront terraces, and impeccably designed gardens. Fully gated and dramatically illuminated at night, this is an extraordinary property offering both privacy and timeless elegance. (id:60626)
Royal LePage Sussex
3988 Angus Drive
Vancouver, British Columbia
The "White House" on Angus Dr in 1st SHAUGHNESSY. This stately executive home was tastefully built with a character of class & elegance with extensive use of limestone & cherry wood. Surrounded by a beautiful garden with fruit trees & a Venetian fountain that exemplifies a dream home for you. Double-height foyer; large principle rooms on the main floor; renovated kitchen & wok kitchen w/top of the line appliances & cabinets; guest bdrm w/full ensuite; plus an office all on the main floor. 4 bedrooms up, all with ensuites & Juliette balconies. Basement boasts an open theatre, rec room, gym, wine cellar. 1 extra bdrm w/ensuite on a "mezzanine". 3 car garage. Walking distance to York House, LFA; short drive to St. George's, Crofton. Central and prestigious location. (id:60626)
Sutton Group-West Coast Realty
828 Beachview Drive
North Vancouver, British Columbia
Exclusive Waterfront Mansion in Deep Cove! This extraordinary 10-bedroom, 12-bath waterfront estate in the coveted Dollarton area of Deep Cove offers panoramic, unobstructed views of the open water and surrounding mountains. Built with premium concrete and steel construction, this residence combines durability with timeless sophistication. Spanning 13,000 sqft., the interiors are designed for luxury living and entertaining, featuring expansive living spaces and higb-end finishes throughout. Outside, the beautifully landscaped grounds include a stunning outdoor swimming pool, private tennis court, and a private dock providing direct water access for boating or water sports. Experience the ultimate blend of modern elegance and natural beauty in this rare, one-of-a-kind property. (id:60626)
1ne Collective Realty Inc.
208 & 210 Memorial Avenue
Orillia, Ontario
Plaza + Vacant Lane For Sale 208 ( 0.477 Acres) and 210 ( 4.366 Acres) ! AN EXCEPTIONAL COMMERCIAL PROPERTY WITH LAND (C4 ZONING) on Memorial Ave in Heart of Orillia. Plaza with Outstanding Visibility Located At Trans-Canada Hwy/Memorial Ave With 4.843 Acres Of Irregularly Shaped Land. With Wide Range Zoning of Use, It Offers Countless Possibilities To Develop This Property And Land. This Standalone Commercial Structure Building Has The Capacity To Hold Large Capacity Within Its Approx 40,485 sq ft space. It Occupied With Many Long Term AAA/ Medical Tenants Making It Perfect For Investors And Developers Looking To Capitalize On The Area's Growth. (id:60626)
RE/MAX Elite Real Estate
432 Bob-O-Link Road
Mississauga, Ontario
Set in South Mississauga's exclusive Rattray Marsh enclave, this mesmerizing custom built estate offers nearly 10,000 SF of luxurious living space & resort-like amenities rarely found in the GTA. Gated, grande & architecturally refined, this residence showcases timeless interior & exterior finishes including exceptional curb appeal of well-manicured lands. Upon entering, a dramatic open to above front foyer with sweeping staircase & coffered ceilings welcomes you in. Prodigious elite living spaces feature statement finishes including intricate wainscotting, built-in surround sound, expansive windows & custom millwork throughout. Designed for the ultimate chef's culinary experience, the kitchen integrates high-end appliances, custom countertops & an oversized island with ample space to gather around. The family room with floor to ceiling gas fireplace & 20ft ceilings can be seen from the kitchen & provides an overview of the indoor swimming pool. Designed for year-round entertainment, the indoor pool area boasts a wet bar, a sauna, a 3pc bathroom & a lounge area with direct access to the meticulously kept grounds. Ascend above into the Owners Suite elevated with a 6pc ensuite, a boutique inspired walk-in closet & a private balcony. Each additional bedroom on this level showcases its own design details with ensuites & walk-in closets. The lower level completes this home & tailors to a wide range of entertainment options including a large recreational area, a wet bar, an exercise room, a guest bedroom, a theatre & more. An abundance of sought-after amenities can be found throughout including a smart home automation system, multiple gas fireplaces, a secondary kitchen, radiant floors, custom lighting & a back-up generator. Situated moments from superb private & public schools, lakefront parks, Clarkson Village and Port Credits renowned restaurants, this home is tailored for the most discerning of Buyers looking for the absolute best in location, size, and amenities. (id:60626)
Sam Mcdadi Real Estate Inc.
18509-18545 Keele Street
King, Ontario
Where Power Meets Possibility. Exceptional 24-Acre Greenhouse And Ag-Tech Complex On Keele Street In King. Approx. 146,000 Sq.Ft. Of Production Greenhouses, 18,000 Sq.Ft. Of Warehouses, And 1,500 Sq.Ft. Machine Shed, Plus Two Detached Homes With On-Site Staff Housing. Upgraded Three-Phase 600V Electrical Service, Automated Irrigation, Venting, And Climate Systems Provide Robust Operational Capacity. Flat, Well-Configured Parcel With 528 Ft Frontage, Minutes To Hwy 400 And King Rd. With Strong Infrastructure, Prime Keele Exposure, And Proximity To Key Transit Routes, The Site Is Positioned For Next-Generation Food, Floriculture, Or Specialized Cultivation Subject To Municipal Approvals. A Rare Blend Of Scale, Infrastructure, And Forward-Looking Potential. (id:60626)
Royal LePage Urban Realty
5784 & 9920 Fourth Line & Britannia Rd
Milton, Ontario
Presenting this rare opportunity to own at the northwest corner of Fourth Line and Britannia Road in Omagh, Milton.Combining two parcels totalling 1.4+ acres in one of Ontario's fastest-growing communities.Located at a key future high-density corner on the six-lane Britannia Road bypass, this site offers flexible options for mixed-use development with up to 8-storey buildings or 4-storey live/work units with no density limits, giving developers the freedom to create a standout project. The property is fully prepared for development, with Phase 1 Environmental clearance, Phase 1 & 2 Archaeological reports, survey and topographical survey, tree inventory, and pre-consultation with the Town of Milton completed. Water and sewer allocation has been approved by the Town Council, and the Region allocation deposit has been submitted to secure preferred servicing. Just minutes from parks, schools, retail, dining, and recreational facilities, with a new university campus planned nearby, the site offers excellent connectivity to Highways 401 and 407, Milton GO Station, and local transit. Surrounding neighbourhoods are already established, with new construction south of the property scheduled to begin in 2026, creating immediate context for future development. This corner assembly is poised for continued growth, boasting immediate development potential while offering long-term value and enduring appeal for visionary investors and developers. (id:60626)
Sam Mcdadi Real Estate Inc.
18738 20 Avenue
Surrey, British Columbia
Situated on a peaceful neighbourhood in South Surrey - this exceptional 4.77 Acres offers a rare opportunity to own a spacious and flat parcel in a prime location of South Surrey White Rock. Enjoy the privacy of the serene setting while remaining just 6 to 10 minutes drive from key amenities like Grandview Aquatic Centre, Grandview Shopping, and Morgan Crossing. This property is perfect for building your dream Home or as a valuable investment with a possible future Industrial development Potential. A fantastic opportunity to build your dream home plans are available for an 8,118 sqft estate home, with a bldg permit already issued. This property is perfect for a hobby farm or equestrian facility, featuring 3 buildings: a 15-stall barn, a storage barn, and a charming 401 sqft cottage. (id:60626)
Century 21 Coastal Realty Ltd.
13251 No. 4 Road
Richmond, British Columbia
COUNTRY ESTATE IN RICHMOND SOUTHLANDS. Come and take a look at this luxury home with 27 acres in a quiet yet sought-after area. This custom built home features 6 bedrooms, 7 bathrooms, and over 7500 sqft of luxury living with exceptional workmanship, design & craftsmanship throughout. Entertain your guests in your large living, dining, family, and media rooms or enjoy the outdoor pool and private backyard that are perfect for summer parties! Additional features include gleaming hardwood floors throughout the main floor with radiant heating. Alarm HRV, and a games room above. With a 4-car garage and the perfect location that is walking distance to the Dyke with picturesque farm views, this estate is the perfect blend of luxury, privacy, and lifestyle. (id:60626)
RE/MAX Real Estate Services
75 Arjay Crescent
Toronto, Ontario
Client RemarksNestled in Toronto's prestigious Bridle Path community, this exquisite detached two-story home offers over 8,000 sq. ft. of refined living space. Designed for luxury and comfort, this gated estate boasts a circular driveway, double-door garage for 3 cars, and parking for 10 more. Sophisticated design meets functionality with wainscoting panels, coffered ceilings, and heated marble floors. The living, dining, and family rooms provide expansive entertaining spaces, while the family room features walnut coffered ceiling and a cozy fireplace. The chefs kitchen is a culinary masterpiece with granite counters, a Sub-Zero paneled fridge and freezer, Wolf 6-burner stove, built-in Miele coffee machine, wine chiller, and butlers pantry. A private office completes this level. The upper floor, illuminated by a stunning dome-patterned skylight, features 4 bedrooms with vaulted ceilings, walk-in closets, and luxurious ensuites. The primary suite boasts marble heated floors, a steam shower, air jet tub, and a private linen closet. A second-level laundry room with premium appliances adds convenience. The lower level is a retreat with a nanny suite, heated floors, a wet bar, sauna, gym, and recreation area with a fireplace and walk-out to a professionally landscaped 288-ft-deep backyard. An elevator connects all levels. This iconic estate blends timeless sophistication with modern amenities in one of Toronto's most sought-after neighbourhoods. (id:60626)
The Agency
926 King Street N
Waterloo, Ontario
Opportunities like this are a rare find! Nestled on a picturesque 127.9-acre property, this farm offers an ideal blend of rural charm and urban convenience, located just minutes from the expressway and right on the edge of Waterloo. With approximately 96 workable acres and a beautiful creek running through the front of the land, the property boasts stunning views from the spacious 6-bedroom, 2-kitchen home, perfect for family living or entertaining. Water is supplied by a dependable well, and while there is no hydro service, the property is equipped with solar panels, supporting a sustainable lifestyle. Currently tenanted, this farm presents an excellent opportunity for owner-operators or investors alike, offering both immediate rental income and promising long-term potential. Properties of this calibre—combining natural beauty, exceptional location, and easy access to urban amenities—are seldom available on the market. Don’t miss your chance to make this unique offering yours! (id:60626)
RE/MAX Real Estate Centre Inc.
926 King Street N
Waterloo, Ontario
Opportunities like this are a rare find! Nestled on a picturesque 127.9-acre property, this farm offers an ideal blend of rural charm and urban convenience, located just minutes from the expressway and right on the edge of Waterloo. With approximately 96 workable acres and a beautiful creek running through the front of the land, the property boasts stunning views from the spacious 6-bedroom, 2-kitchen home, perfect for family living or entertaining. Water is supplied by a dependable well, and while there is no hydro service, the property is equipped with solar panels, supporting a sustainable lifestyle. Currently tenanted, this farm presents an excellent opportunity for owner-operators or investors alike, offering both immediate rental income and promising long-term potential. Properties of this calibre—combining natural beauty, exceptional location, and easy access to urban amenities—are seldom available on the market. Don’t miss your chance to make this unique offering yours! (id:60626)
RE/MAX Real Estate Centre Inc.
2605 Acland Road
Kelowna, British Columbia
Prime corner 2605 Acland and Edwards rds. 2.9 acres paved. A free standing building 28,513 sq ft approx. +- 18,000 sq ft warehouse with 18 foot ceilings. 2 loading available at grade with overhead doors and 4 loading docks with overhead doors. Retail space and office spaces in the remaining sq ft. Great location for the user that needs lots of yard storage or to add another building. (id:60626)
RE/MAX Kelowna
13210 Mccreight Road
Lake Country, British Columbia
Breathtaking upon arrival, this ultra-luxury, lakefront estate on Okanagan Lake pairs resort-level amenities with architectural grandeur. Spanning 8,600+ sqft, the home showcases over 20-ft ceilings, an open-to-below great room, incredible flow with a $2M renovation completed in 2019. Designed for effortless living and elevated entertaining, every room balances sophistication with comfort. The open-concept chef’s kitchen anchors the main level with Sub Zero appliances, an oversized island, hidden prep/pantry space and seamless flow to multiple outdoor lounges. The primary suite is a sanctuary: a view-framed bedroom, a spa-caliber ensuite with a soaker tub overlooking the lake and a boutique, custom walk-in closet crafted to the highest standard. 3 additional bedroom suites—each with a private ensuite-offer exceptional comfort. Outdoors, the estate is a private resort: pool, hot tub, cold plunge and sauna, expansive covered sitting and dining areas, a putting green and integrated lighting/sound. A sports court extends the recreation program, while the rec room above the garage delivers a flexible retreat complete with gym, bar/lounge area & media space. Stop half way to the lake at your private covered lake front bar complete with fire tables, BBQ & bar. At the lake, enjoy 135 ft of waterfront. Deep water dock with boat & Seadoo slips. Exquisite rock formations add to the elegance and privacy. A remarkable property that will appeal to even the most discerning clientele. (id:60626)
Royal LePage Kelowna
4155 Yonge Street
Toronto, Ontario
Signature development opportunity on prestigious Yonge Street just north of York Mills. This 0.8-acre lot (Pin 101030158 & 101030225) in the coveted St. Andrew-Windfields community is about 350 m to the York Mills Subway station, ~500 m to Highway 401, and offers easy access to North York Centre, Midtown and Downtown Toronto. The site has been rezoned and approved in place for an 11-storey, 30-unit luxury condominium comprising roughly 88,800 ft of residential GFA. Plans also support an alternative multi-unit rental apartment concept, highlighting the flexibility and potential upside for developers and investors.Surrounded by established high-income neighbourhoods and minutes to North York Centre, top schools, and TTC/GO transit connections, this prime property offers outstanding connectivity and amenities. Whether you're looking to create an upscale condo or introduce much-needed rental supply, this site provides the perfect canvas for your next project. Buyer to conduct their own due diligence regarding development options and financing; property being sold "as-is" with existing approvals in place (id:60626)
RE/MAX Crossroads Realty Inc.
47 Head Street
Dundas, Ontario
Opportunity to acquire a 87,395 SF manufacturing facility situated on 4.15 acres. Features includes 18' clear heights, 1,600 amps, and two cranes (5-ton and 2-ton). The building is fully sprinklered and includes a larger powder coating and painting booth area. Ideal for end-users seeking a well-services manufacturing facility. Structural mezzanine area in addition. (id:60626)
Colliers Macaulay Nicolls Inc.
2426 Halston Court
West Vancouver, British Columbia
Amazing unobstructed panoramic DT, Stanley Park, Lions Gate Bridge, UBC & Ocean View! Custom built Luxury 6675 sf sweet home on 14000 sqft lot with stunning ocean views from all 3 levels. Flat driveway, water fall and fountain welcomes you to the home. Hardwood floor, with generous applied wood panel and most expensive European natural stones. Smart home with most expensive Crestron system connected with lighting, curtains & sound system. 5 bedrooms all on-suite, home theatre, office, open kitchen and wok kitchen. Indoor swimming pool, wine bar and wine cellar. Easy Access to Park Royal Shops Restaurants, Recreation, Ski Hills, Mulgrave School, Country Clubs & Community Centre. (id:60626)
Luxmore Realty
28 Glenorchy Road
Toronto, Ontario
Prestigious Bridle Path Ravine Mansion on Exclusive Enclaves of Glenorchy. Modern French Chateauesque with Renaissance Design. Renowned Hovan-Homes Masterpiece. Soaring 25 Ft Ceiling Anchors Grandeur Foyer and Symmetrical Layout. Upscale Finishes Acclaims Both Contemporary Living & Timeless Elegance. Total Appx 7,366 Sf Luxurious Interior. Above 5,564 sf. Walkout Lower Level 1,802 Plus 3-Car Garage. Upper Four Ensuite Bedrooms, Downstair Guestroom & Nanny's Quarter. Lavish Walk-in & Walk-through Wardrobes. Culinary Maple Kitchen. Hand-painted Royal Library. Salon Style Gallery Hallways. Segmental Arches, Detailed Dormers, Curved Staircase, Cast Iron Accents, and Silk Fabric Walls Consistently Honouring the Homeowner's Fine Taste. Sitting atop of Acres of Lush Glendon Forest & Sunnybrook Park to Enjoy Panoramic Greenery & Private Oasis. Perfect Proximity to Granite Club, Golf Courses, Crescent, Harvergal, T.F.S., U.C.C., Crestwood & Wealth Choice of Top Ranking Public & Private Schools. **EXTRAS** Enhanced Outdoor Living Adored Professionally Crafted Front & Back Gardens, Grotto Patio & Natural Stone Paths, Circular Driveway Extending Long Inner Drive, and An Unparalleled Extraordinary: The Magnificent Ravine !!! (id:60626)
Sotheby's International Realty Canada
1337 Camridge Road
West Vancouver, British Columbia
Brand-new world class lavish mansion on the most prestigious street in Chartwell, over 12,000s.f. desirable lot with spectacular PANORAMIC VIEWS of ocean, city, Lions Gate bridge, and mountain from all three levels, finished with over 7,000s.f. expensive living space with 6 suites&8baths, This luxury residence has been built w/very best materials & workmanship, offering grand foyer with 19' vaulted ceiling, stylish and unique features including European finishes, custom cabinetry, elevator, special order Chandelier & rare marble, incredible gourmet kitchen with high end appliances. Other features including elegant landscaping, elevator, smart home system, air-conditioning, radian in floor heating, home theatre, gym, sauna, wet bar, cigar room and so much more beyond your imagination! Close to shopping, recreation, ski hill and golf course. Top catchment schools: Chartwell Elementary, Sentinel Secondary. Also close to Collingwood & Mulgrave Private Schools. (id:60626)
Sutton Group-West Coast Realty
15502 York Durham Line
Whitchurch-Stouffville, Ontario
Step into your private oasis - where design becomes art and every detail tells a story. Set in one of York Region's most coveted neighbourhoods, this is more than a home - it's a statement. A bold fusion of architecture, elegance, and imagination, crafted to inspire.As you approach, a fully equipped carriage house and rolling landscapes set the tone. The winding drive leads to tranquility - where serenity and design converge in perfect harmony.The striking façade of stone and aluminum, and the weight of a solid door, opens to a grand interior of heated floors, bespoke millwork, and formal rooms that blend timeless elegance and the stillness of a perfectly balanced space. Every surface and finish has been refined to one standard: perfection without pretence. A sunken living room invites intimate connection, anchored by a 13-foot marble fireplace and floor-to-ceiling windows frame sweeping panoramic views, flooding the rooms with natural light.The kitchen, equipped with a full Miele suite, centres around a handcrafted brass-accented hood - a symbol of quiet strength and precision. The home's rhythm flows effortlessly: private yet open, contemporary yet warm. Its 30-foot floating skeleton staircase - a one-of-one architectural sculpture - connects every level with breathtaking grace.The primary retreat is a sanctuary of calm, featuring a fireplace and gallery-style walk-in closet with custom millwork. The lower level, accessible by private elevator, is devoted to leisure - complete with a bar, media room, climate-controlled wine cellar, fitness studio, and guest suite. Outdoors, an expansive covered terrace with integrated sound overlooks eight acres of sculpted landscape framed by towering trees and complete privacy. This is more than a home; it is a living showcase of achievement, a reflection of everything you've built and everything you've become (id:60626)
Woodsview Realty Inc.
Lpt Realty

