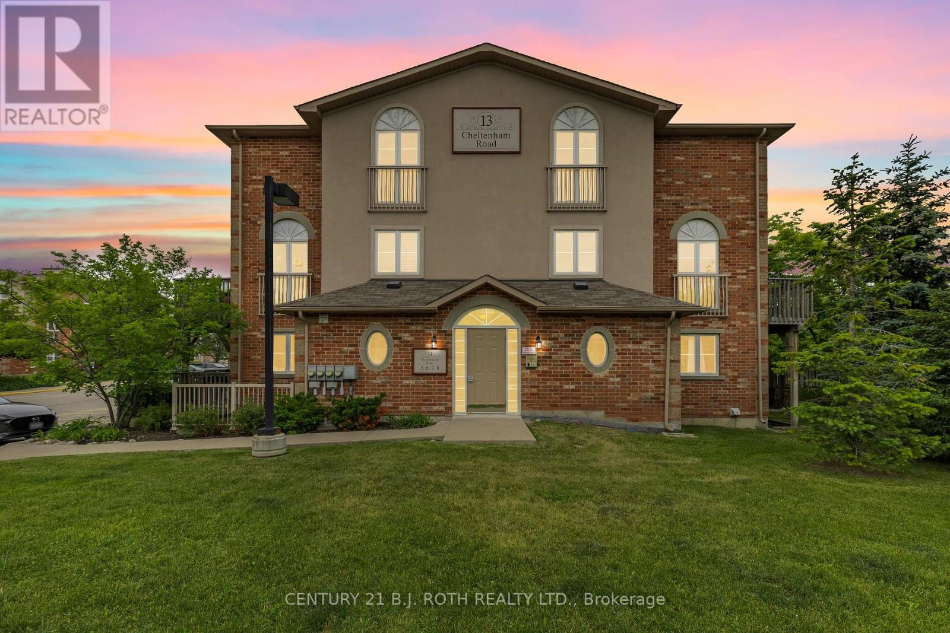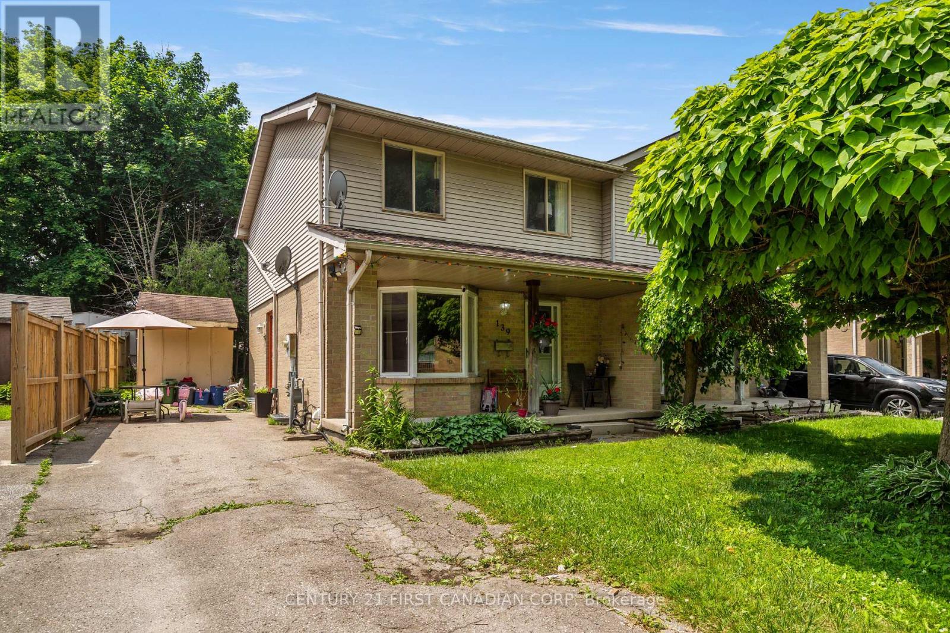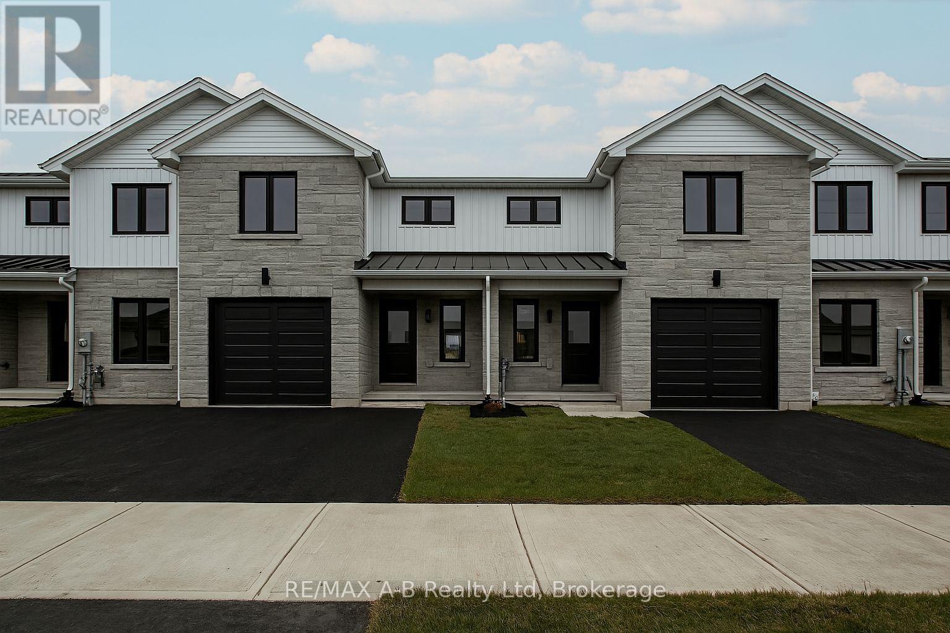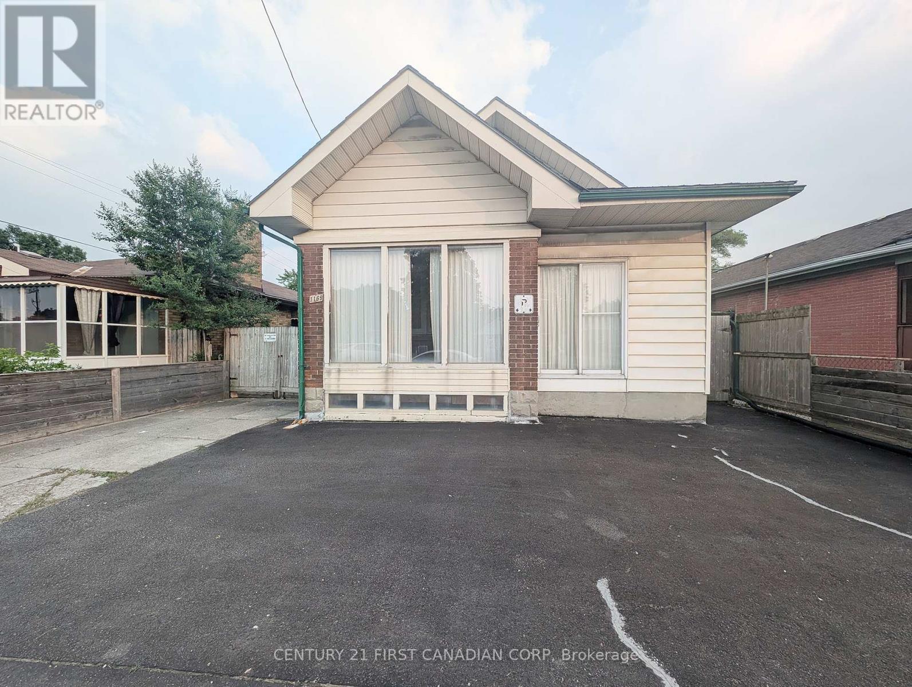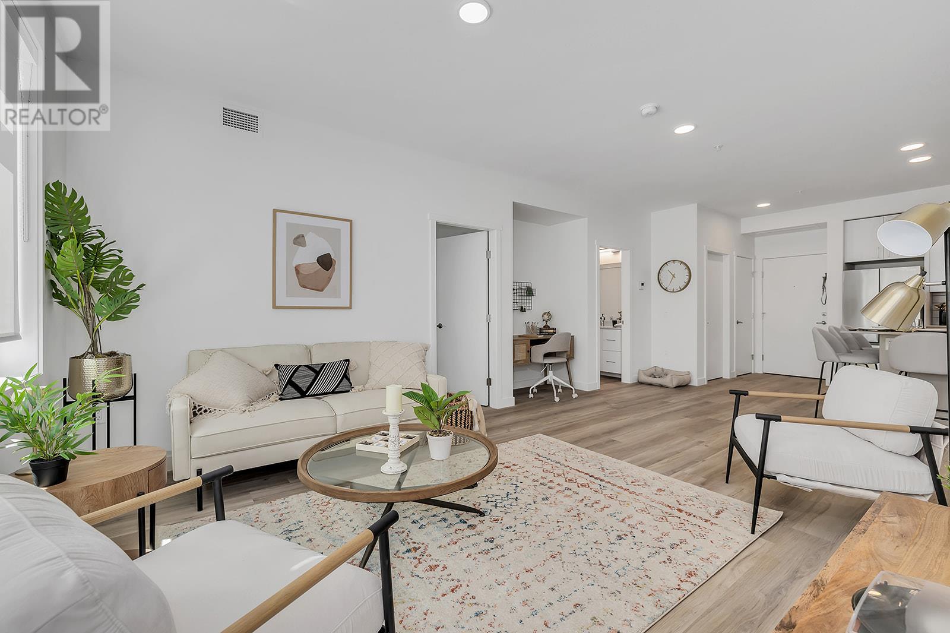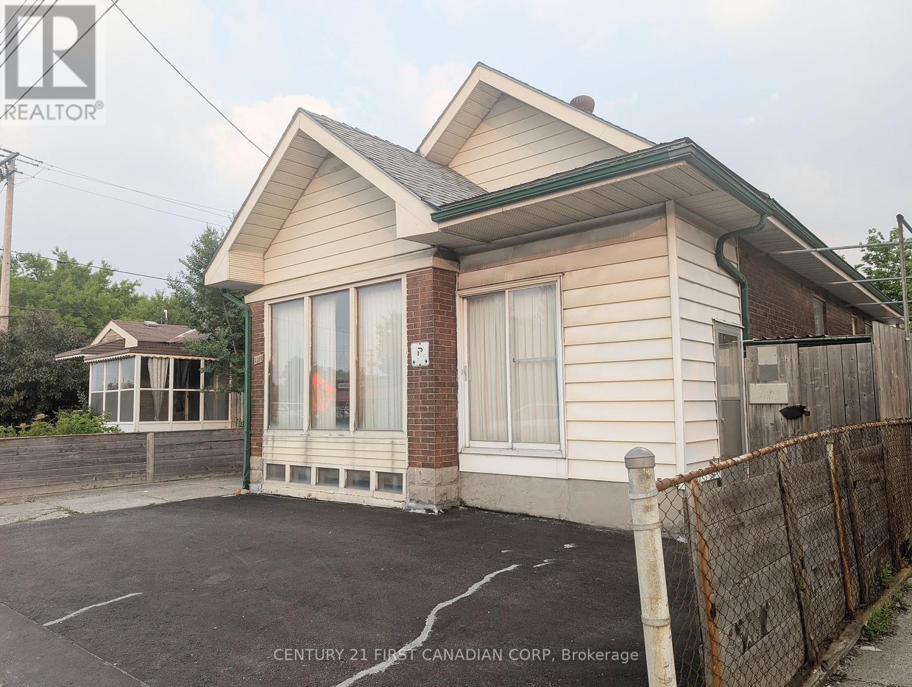307 1301 Hillside Ave
Victoria, British Columbia
Welcome to the Sparrow! This is a 2 bedroom 1 bathroom newly built CORNER UNIT condo conveniently located in the Oaklands area of Victoria! This unit is Wheelchair friendly! Finishing's throughout this home are excellent. Enter inside to find an open concept functional floor plan with natural lighting throughout being a corner unit with multiple windows! You will enjoy the two-toned modern kitchen cabinets with a peninsula quartz countertop kitchen island and lots of space for a dining room! The primary bedroom is large and the second bedroom is considered a “junior bedroom” offering a closet with no window. There is a spacious balcony for BBQ’s and in-suite laundry! This is a well run strata offering bike storage and a Modo Car Share Membership with an onsite vehicle for your use and a Dog Wash Station!! Enjoy being located walking distance to all amenities including tranis, parks, trails, sports fields, schools, and so much more. Pets & Rentals welcomed! Building under Warranty! Quick possession is possible – book your showing today! (id:60626)
RE/MAX Camosun
138 Cope Street
Hamilton, Ontario
Don't be fooled by this cozy Bungalow's petite outward appearance. This home has 3 (1+2) Bedrooms + Two Full Bathrooms + excellent use of over 1000 sq ft of finished living space. Enjoy sunlit evenings on the Front Porch, chatting with neighbours and relaxing. Also enjoy the view of the beautiful, low maintenance and mostly perennial front garden from the Main Floor Living Room and Bedroom. Combined Open Concept Dining Room and Eat-In Kitchen allow for easy Indoor/Outdoor Entertaining with Walk-Out to Backyard Deck. Relax in the Fully-Fenced, Peaceful, Cottage-Like Backyard with Mature Trees, plenty of both shade and sun, and two garden sheds. Fully Finished *DRY* Basement is accessible from the Kitchen or through an exterior side door. Wider-than-typical stairs lead down to the huge Primary Bedroom with sunny window and room for an Office. Second Bedroom looks into the backyard and also has lots of natural light. A Full Bathroom on each floor means never having to wait for a shower. Big ticket basement upgrades include Sump Pump, Full Waterproofing (proper outdoor grading, dimple board and weeping tile), and has Bench Style Underpinning allowing for full height ceilings: No ducking required. Stairwell has large access to attic storage. Deck (2023). Basement finished (2021). Driveway side fence (2022). Updated water supply (copper). Short walk from local schools, parks with splash pad. Short drive from Ottawa St Farmers Market and Gage Park. (id:60626)
Sutton Group - Summit Realty Inc.
215 Bolstad Manor
Saskatoon, Saskatchewan
If you've been looking for a move-in ready, fully finished and affordable home in Aspen Ridge, this is it! With great street appeal, a double attached garage and charming front porch this home welcomes you in. The main floor has an open concept making it the perfect layout for families and entertaining. The kitchen boasts modern white cabinets, granite countertops and peninsula with seating, as well as access to the large deck with NG BBQ hookup, ideal for outdoor summer dining! Down the hall are 3 bedrooms, including the primary with a walk-in closet and full 4pc ensuite. The finished basement has large windows making the space bright and airy, and includes a large family room with beverage centre, an oversized bedroom, full bath and laundry room. The backyard is fenced and landscaped, with tons of storage in the enclosed area under the deck. Located just steps from a playground in a family-friendly neighbourhood, this home is truly one you'll want to see! (id:60626)
Realty Executives Saskatoon
1101 Patterson View Sw
Calgary, Alberta
Open House Saturday, August 2 from 1:00 pm - 3:00 pm. Welcome to your dream home in Patterson Bluffs! Discover an exceptional opportunity to live in one of Patterson Heights’ most desirable and tranquil settings. This wonderfully unique split style townhome is tucked into a quiet, park-like complex and offers over 1,600 sq ft of beautifully developed living space and boasts windows on three sides for incredible natural light throughout the day. Step inside and be prepared to be impressed by the soaring vaulted ceilings, expansive floor-to-ceiling windows in the Great Room, and great views of the natural reserve, river valley, and north hill. Step out onto the deck and take in the peaceful, elevated surroundings. The open-concept kitchen and living area feels spacious and inviting, highlighted by rich maple cabinetry, stainless steel appliances, modern trapeze lighting, and hardwood floors. The thoughtful layout offers two large bedrooms, including a generous primary suite with vaulted ceiling, private balcony, and full ensuite. The second bedroom also features its own 4-piece ensuite and can easily double as a home office, den or family room This home has been recently refreshed with newer carpet, refinished hardwood floors, neutral designer paint, newer appliances and includes a new (2023) central air conditioning unit for year-round comfort. Other highlights include main floor laundry with extra storage; 2 piece powder room ; two private balconies; and an ideal corner location within the development for added privacy and sunlight. Set in a beautifully landscaped complex, residents enjoy access to a central green space with two ponds, walking paths, and a community center. You’re just steps to scenic pathways through Patterson Park and the trails of Paskapoo Slopes, plus transit, shopping at Aspen Landing and West 85th, and a quick commute to downtown make this the perfect low-maintenance lifestyle in the west end. A rare opportunity in a serene and sought-after location – book your viewing today! (id:60626)
RE/MAX Real Estate (Mountain View)
7 - 13 Cheltenham Road
Barrie, Ontario
Bright & Spacious 3-Bedroom Condo in Barrie's East End! Welcome to this well-maintained 3-bedroom, 2-bathroom stacked condo located in Barrie's sought-after Georgian Drive neighbourhood. This upper-level unit offers a functional open-concept layout with large windows, flooding the space with natural light. The kitchen features a breakfast bar and ample cabinetry, flowing into the combined living/dining area with walkout to a private balcony perfect for morning coffee or evening relaxation. A four piece bathroom, a spacious primary bedroom, and two additional bedrooms provide plenty of room for family, guests, or a home office. Enjoy the convenience of in-suite laundry, one parking space, exclusive storage unit and low-maintenance condo living. Ideally situated just minutes from RVH, Georgian College, shopping, transit, and Hwy 400this home is perfect for first-time buyers, investors, or downsizers alike. Move-in ready and priced to sell don't miss this opportunity! * Some Images have been Virtually rendered* (id:60626)
Century 21 B.j. Roth Realty Ltd.
139 Kimberley Avenue
London South, Ontario
Welcome to 139 Kimberley Avenue in Southeast London. Move in ready and beautiful updated, this stunning semi detached comes with 3 bedroom and 2 full bathrooms. As you step inside, you're greeted by a welcome foyer that flows into the spacious main floor living area. Private backyard with plenty of storage. This Home is recently updated with laminate flooring upper, kitchen, living room, professionally painted main and second floor. Every finish chosen with care to create a space that's both fresh and bright feeling yet also functional. Spacious eat in kitchen has sliding door to fenced backyard. Finished basement with laundry, second bathroom and large rec room. Whether you're a first time home buyer, or investor, this property is a rare opportunity to own a turn key home in a quiet family-friendly community. Minutes away from Hospital, Highway 401, parks, schools and other amenities. Book your private showing today! (id:60626)
Century 21 First Canadian Corp
18 Linda Drive
Huron East, Ontario
EXQUISITE AND AFFORDABLE! Two perfect words to describe Pol Quality Home latest project in Seaforth ON. These spacious 3 bedroom townhomes are located in the quiet Briarhill/Linda Drive subdivision. Offering an easy commute to London, Bayfield and Stratford areas the location is just one of the many features that make these homes not one to miss. A nice list of standard features including but not limited to hard surface countertops, custom cabinetry, stainless steel kitchen appliance package, laundry appliance package, asphalt driveway, rear deck, sodded yard and a master suite featuring either ensuite or walk in closet. Priced at just $524,900.00, call today for more information! (id:60626)
RE/MAX A-B Realty Ltd
1169 Oxford Street E
London East, Ontario
Calling all visionary buyers and savvy investors! This property offers a fantastic opportunity for an eager handyman to invest some sweat equity and TLC and truly make it shine. Its a golden opportunity brimming with potential, with OC5 and ASA3 zoning, this property offers incredible flexibility, strategically situated near Fanshawe College, major shopping centers, and convenient bus routes. The main floor of this bungalow presents three well-sized bedrooms, a four-piece bathroom, living room with gas fireplace and a dining area just off the kitchen. Recent upgrades include a new furnace (2020), enhanced spray foam insulation along with all newer windows in the lower level and in all bedrooms. This is more than just a home; it's a smart investment in a thriving community. Whether you're looking to upgrade the home and make it a great family residence with future income potential or a turnkey student rental conversion project, and the lower level is already equipped with two distinct Kitchen areas, two bathrooms and separate entrances, this London bungalow offers a truly unbeatable opportunity. Bring your vision to life and transform this space into your dream family haven or a high-yield income property the possibilities are endless! (id:60626)
Century 21 First Canadian Corp
1111 Frost Road Unit# 110
Kelowna, British Columbia
Size Matters, and you get more at Ascent. #110 is a brand new, move-in ready 957-sqft, 2-Bedroom, 2-Bathroom, Syrah home in Bravo at Ascent in Kelowna’s Upper Mission, a sought after neighbourhood for families, professionals and retirees. Best value & spacious studio, one, two and three bedroom condos in Kelowna, across the street from Mission Village at the Ponds. Walk to shops, cafes and services; hiking and biking trails; schools and more. Plus enjoy the Ascent Community Building with a gym, games area, community kitchen and plenty of seating space to relax or entertain. Benefits of buying new include: *Contemporary, stylish interiors. *New home warranty (Ascent offers double the industry standard!). *Eligible for Property Transfer Tax Exemption* (save up to approx. $8,498 on this home). *Plus new gov’t GST Rebate for first time home buyers (save up to approx. $26,245 on this home)* (*conditions apply). Ascent is Kelowna’s best-selling condo community, and for good reason. Don’t miss this opportunity. Visit the showhome Thursday to Sunday from 12-3pm or by appointment. Pictures may be of a similar home in the community, some features may vary. (id:60626)
RE/MAX Kelowna
15 Bellbottom Way
Quispamsis, New Brunswick
Excellent opportunity for those looking for one level easy living. Beautiful brand new appliances included. All high end finishes. Homes are gorgeous and you wont be disappointed. 8 year Lux warranty included. Great location for those wanting to live in quiet serene location. 3 Bedroom, master has beautiful full ensuite , walk in closet. Full unfinished basement (id:60626)
Exit Realty Specialists
104 Collicott Drive
Fort Mcmurray, Alberta
Welcome to this beautiful Two Storey Home located in the Parson's North Area. This home has a LEGAL/TWO BEDROOM SUITE with SEPARATE ENTRANCE, 9 ft ceilings on the main floor & basement, an open concept kitchen/dinning/living room, excellent for entertaining, stainless steel appliances, breakfast bar & nice size pantry. Living room offers plenty of natural lighting and a gas fireplace for those cozy evenings. Second level has 3 bedrooms, 2 full baths w/master having 4-pc ensuite w/ jetted tub & large walk in closet. The basements legal suite, has a 4-pc bath, 2 bedrooms, kitchen/ living space & separate laundry facilities, AC and central vac with attach. Fully fenced in back yard for your children and fur babies to play. Large 16x20 heated workshop is ideal for those carpentry/mechanical projects or storage for your toys. Definitely a must see !! (id:60626)
Royal LePage Benchmark
1169 Oxford Street E
London East, Ontario
Calling all visionary buyers and savvy investors! This property offers a fantastic opportunity for an eager handyman to invest some sweat equity and TLC and truly make it shine. Its a golden opportunity brimming with potential, this property offers incredible flexibility, strategically situated near Fanshawe College, major shopping centers, and the East London Link Bus Rapid Transit (BRT) Line. Commercial zoning (ASA 3 and OS5) allows for Clinics; Day Care Centre, Laboratory, Medical/dental office, Offices. The Zoning also allows Residential. The main floor of this bungalow presents three well-sized bedrooms, a four-piece bathroom, living room with gas fireplace and a dining area just off the kitchen. Recent upgrades include a new furnace (2020), enhanced spray foam insulation along with all newer windows in the lower level and in all bedrooms. This is more than just a home; it's a smart investment in a thriving community. Whether you're looking to upgrade the home and make it a great family residence with future income potential or a turnkey student rental conversion project, and the lower level is already equipped with two distinct Kitchen areas, two bathrooms and separate entrances, this London bungalow offers a truly unbeatable opportunity. Opportunity exists to acquire the 2 neighbouring properties on either for an even bigger project. Lets connect and turn your dream into reality! (id:60626)
Century 21 First Canadian Corp





