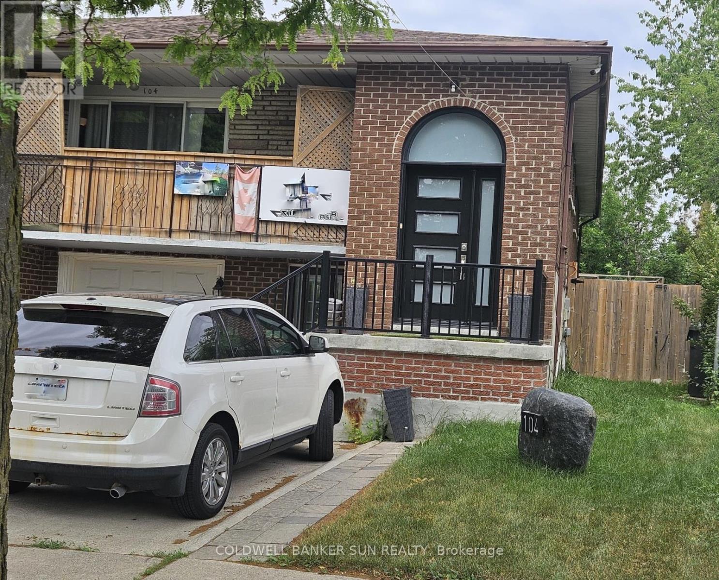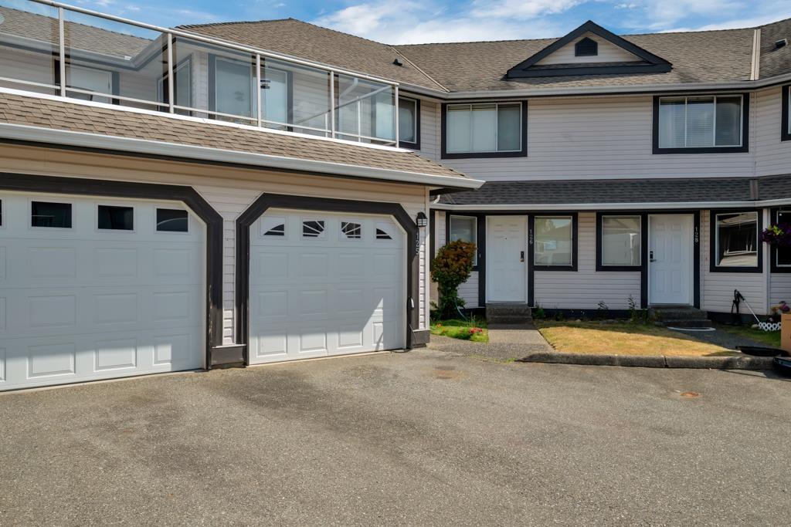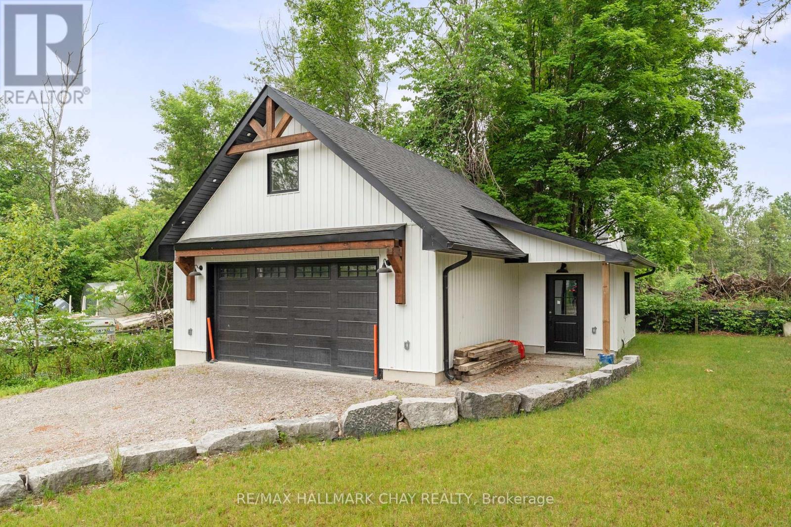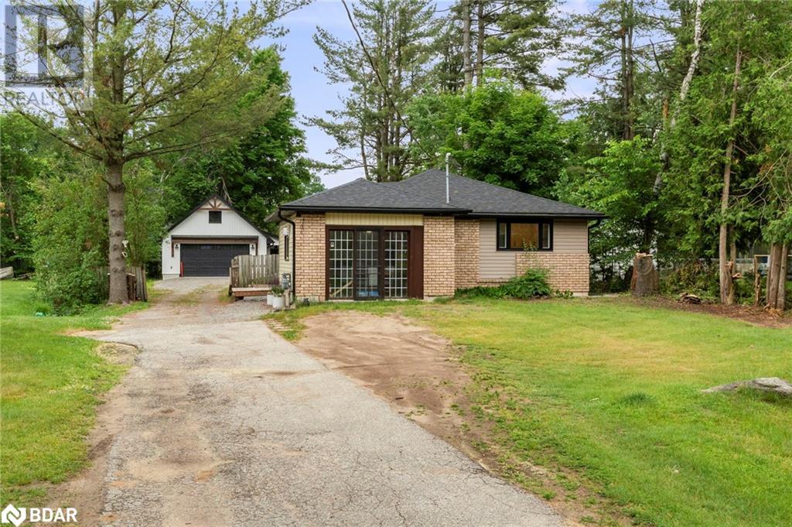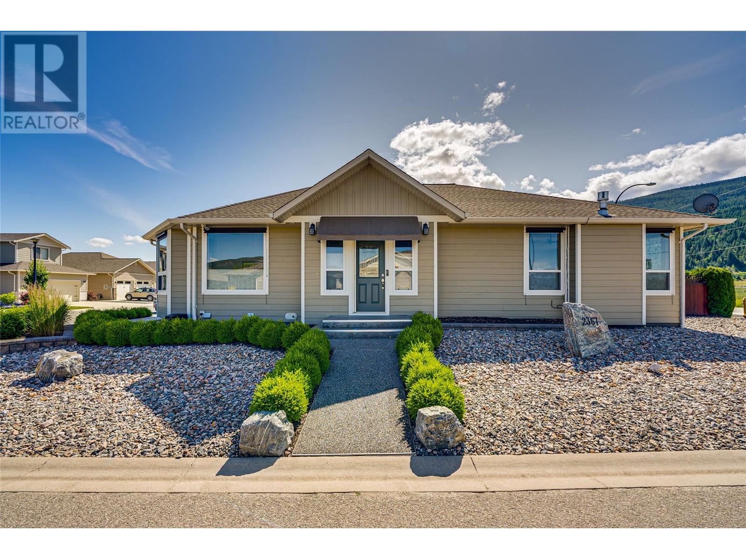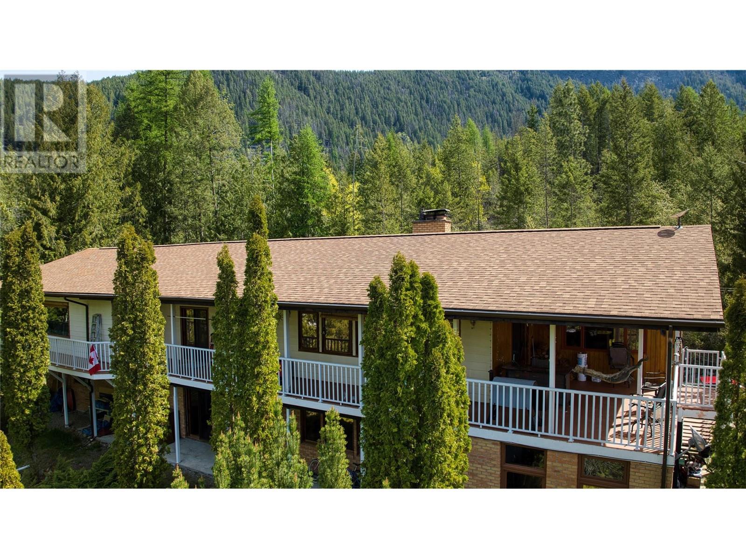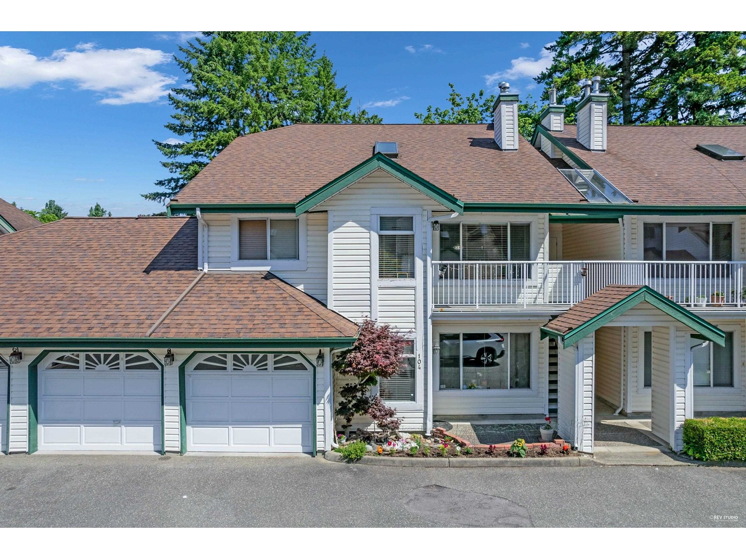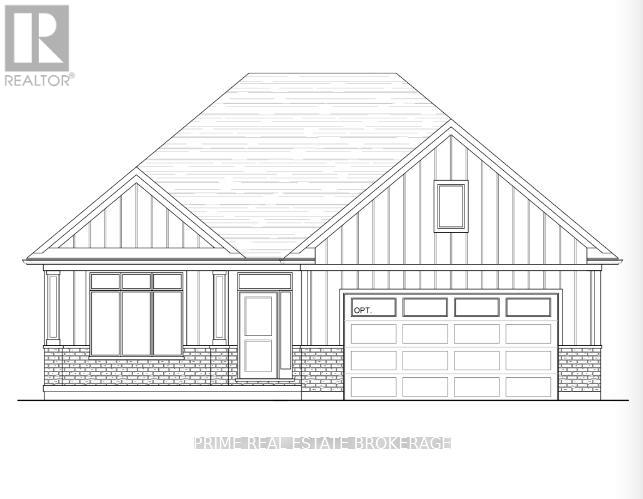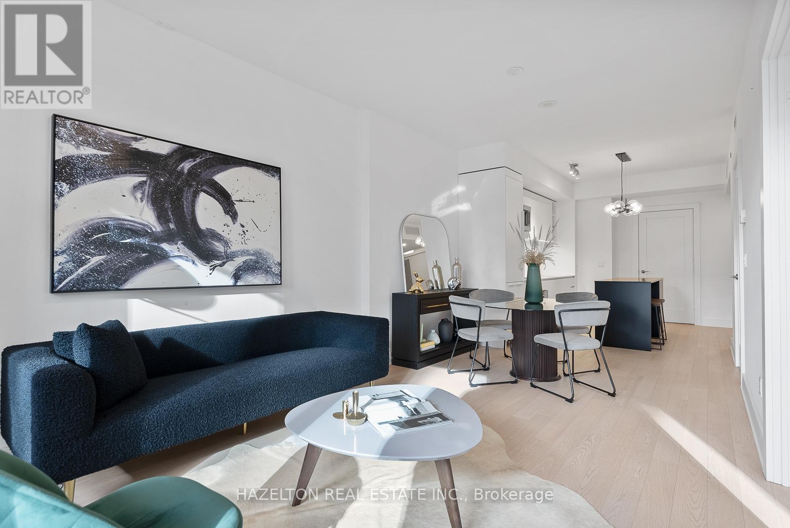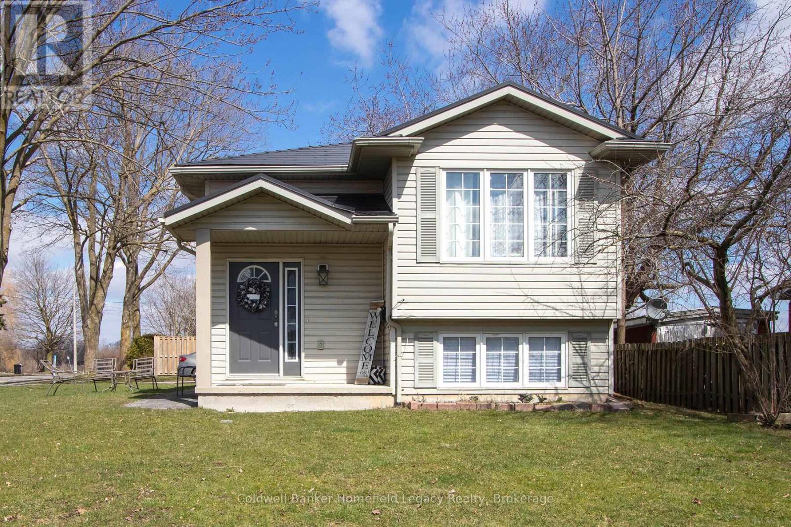104 Abell Drive
Brampton, Ontario
The 2 separate entrances to this all-brick raised bungalow each provide access to finished and self-contained living areas, which also makes it ideal as a rental property. You can live on the main floor, and rent out the lower level or the other way around. The main level has hardwood floors throughout, 3 bedrooms, full kitchen, living, and dining rooms. Plus, the dining room leads to a balcony. The basement is renovated with a full kitchen, one bedroom, a large living area, and a fireplace. Laundry is shared between the two units. If you want more space, there's more outside too: It's a large pie-shaped lot with a brand new furnace installed in 2024. This one is not going to last. Property is tenanted and need 24 hours notice for view. (id:60626)
Coldwell Banker Sun Realty
538 Ambleside Drive
London North, Ontario
Nestled on the quietest section of Ambleside Drive, surrounded by mature trees, this lovingly cared for open concept multi-level home has been completely updated top to bottom and is move-in-ready. From the moment you arrive you are welcomed by the sun-filled spacious layout, front to back and side to side. This unique open layout is much larger than expected with a new white kitchen (19) and island with gorgeous granite counters as the central part of the home, open to the dining room and living room to the front and open to the family room w/gas fireplace across the back of the home. Large deck off the kitchen offers treed privacy and views of the 62-foot-wide rear yard and gardens. Upstairs three bedrooms including large primary suite with walk-in closet and beautiful new 3-piece ensuite bathroom (17). Main bathroom also updated (20) with new shower, vanity, toilet and tile floor. Even the main floor 2pc bathroom has been updated too. Half storey below grade has a huge rec room with oversized look-out windows. Plenty of storage or potential additional finished space in the rest of the basement. Amazing location in the highly sought after Masonville PS/Saint Catherine of Siena, Lucas SS/SAB school district w/school bus steps away. Only 6 minutes to Western and UH, 5 minutes to CF Masonville Place and a short walk to nature trails, Ambleside Park and public transit. Additional extras include New Windows (17) & Patio Door w/built-in blinds (17), New stainless-steel Fridge, Dishwasher, built-in Microwave and Gas Range (19), owned water heater and double garage with EV charger. This home is a must see. Book your private showing today. (id:60626)
Sutton Group - Select Realty
125 3080 Townline Road
Abbotsford, British Columbia
*BEST LOCATION WEST ABBOTSFORD* Spacious townhouse with nearly 3000 sq ft of living space offering a main floor with a family room that opens onto a patio, updated master bedroom with ensuite, another bedroom, and a common full bath. New appliances and laundry on the main floor. The huge basement features two bedrooms, 1 full bath, and two additional rooms without windows. Own 2 parking spaces with ample visitor parking. Conveniently located near amenities, this townhouse provides room for everyone in a desirable setting And with walking distance to all 3 levels of schools and Apollo rec center and transit. Do not miss your change to occupy this beauty. Call for your private appointment to view today (id:60626)
Investa Prime Realty
731 Pinegrove Avenue
Innisfil, Ontario
Modern updates meet small-town charm in this 4-bedroom, 2-bathroom home offering over 1,600 sq. ft. of living space on a deep, private lot. Tucked in a quiet community with quick access to Barrie, Innisfil, and Highway 400, this home offers the space, functionality, and potential you've been searching for.The kitchen was fully renovated in 2020 with new electrical, plumbing, spray foam insulation, pot lights, and upgraded stainless steel appliances including a built-in microwave, bar fridge, and water line to the fridge making it the true heart of the home. The list of updates continues with a new roof, eavestroughs, and exterior pot lights in 2019, plus two ductless heat pumps for year-round comfort. One of the standout features is the newly built oversized detached garage (2023), complete with hydro and an engineered loft for extra storage. The extended driveway allows ample space for trailers, boats, or multiple vehicles. The septic system has also been upgraded, the yard professionally regraded and reseeded, and the main bathroom shower recently modernized. While some parts of the home are still awaiting your personal touch and cosmetic updates, the major systems and core spaces have already seen meaningful investment-making it easy to move in and take your time enhancing the rest. Enjoy the nearby parks, Lake Simcoe's waterfront, and the convenience of local schools, shops, and recreation. This is a solid opportunity to get into a home with great bones, thoughtful upgrades, and room to grow into. Quick/Flexible Closing Available (id:60626)
RE/MAX Hallmark Chay Realty
731 Pinegrove Avenue
Innisfil, Ontario
Modern updates meet small-town charm in this 4-bedroom, 2-bathroom home offering over 1,600 sq. ft. of living space on a deep, private lot. Tucked in a quiet community with quick access to Barrie, Innisfil, and Highway 400, this home offers the space, functionality, and potential youve been searching for.The kitchen was fully renovated in 2020 with new electrical, plumbing, spray foam insulation, pot lights, and upgraded stainless steel appliancesincluding a built-in microwave, bar fridge, and water line to the fridgemaking it the true heart of the home. The list of updates continues with a new roof, eavestroughs, and exterior pot lights in 2019, plus two ductless heat pumps for year-round comfort.One of the standout features is the newly built oversized detached garage (2023), complete with hydro and an engineered loft for extra storage. The extended driveway allows ample space for trailers, boats, or multiple vehicles. The septic system has also been upgraded, the yard professionally regraded and reseeded, and the main bathroom shower recently modernized. While some parts of the home are still awaiting your personal touch and cosmetic updates, the major systems and core spaces have already seen meaningful investment-making it easy to move in and take your time enhancing the rest. Enjoy the nearby parks, Lake Simcoe's waterfront, and the convenience of local schools, shops, and recreation. This is a solid opportunity to get into a home with great bones, thoughtful upgrades, and room to grow into. Quick/Flexible Closing Available (id:60626)
RE/MAX Hallmark Chay Realty Brokerage
2367 Oglow Drive
Armstrong, British Columbia
Immaculate, spacious family home for those who don't want to be slaves to yard upkeep but still want outdoor living space to enjoy. The 2 bedrms on the main floor are conveniently located on opposite sides from each other for optimal privacy & of course, the main bedrm features a walk-in closet & deluxe ensuite w/dbl sinks & a huge tiled shower. The great room style main living area offers high ceilings with a ceiling fan, stylish weathered plank & mantle gas f/p plus easy care laminate flooring. The kitchen features plenty of cupboard & counter space with center island & breakfast bar, walk-in pantry, a Blanco sink & a mirrored backsplash to enhance living space. Easy access to the private, fenced backyard that boasts a built-in Saber grill/vent & cabinet for easy outdoor meals. Custom metal fence toppers, a large retractable awning, 5' cedar fence & sierra stone patio. Solar shades on 3 sides keep cooling bills to a minimum & retractable screen doors allow for fresh air without bugs! Downstairs you'll find abundant space for guests, teenagers, or movie enthusiasts with a media room, pool table sized rec room, 2 spacious bedrms & a lrg 3rd full bath. This home is conveniently located on a corner lot with only 1 immediate neighbour & a nice long driveway on the side for extra parking in addition to the lrg dbl car garage that can accommodate a full-size pickup! Other features incl Gemstone lighting, allen block landscaping, cellular shades & all just 12 min to Vernon too! (id:60626)
Royal LePage Downtown Realty
405 - 2191 Yonge Street
Toronto, Ontario
Bright & Stylish Corner Suite in Midtown Toronto. This beautifully updated 2-bedroom, 2-bathroom corner residence is filled with natural light, thanks to its floor to ceiling windows and sunny south exposure. The floor-plan is exceptional, open yet private, with bedrooms smartly separated for easy, comfortable living. The renovated kitchen features brand new stainless steel appliances, granite countertops, and a generous island, perfect for cooking, entertaining, or casual dining. Discreet motorized roller blinds have been installed throughout, offering effortless control of light and privacy. The primary suite is bathed in southwest light and includes a walk-in closet and a sleek, modern ensuite. The second bedroom is equally bright thanks to its floor to ceiling, southeast-facing windows. Parking and locker are included, along with immediate access to the newly renovated outdoor lounge and barbecue area just down the hall, no elevator required. Located in a very well-built and expertly managed building at Yonge & Eglinton, you're steps from the subway, the future LRT, top restaurants, boutique shopping, parks, and everyday essentials. Residents enjoy premium amenities, including a 24-hour concierge, indoor pool, sauna, gym, business centre, party room, guest suites, car wash bay, and the stunning outdoor lounge with barbecues. Whether you're upsizing, downsizing, or investing in city living, this suite delivers space, light, and unmatched convenience. (id:60626)
Right At Home Realty
5110 Vance Road
Creston, British Columbia
5 Acres – Canyon, BC | Spacious Family Home with Suite, Shop & RV Pad Welcome to this stunning and private 5-acre property in the desirable community of Canyon. This expansive family home offers space, versatility, and incredible views in a peaceful rural setting. The main level features a bright and spacious layout with a large dining room, office, and access to a generous deck overlooking the property. A massive bonus “man cave” off of the main living area offers endless opportunities for entertaining or hobbies. The ground level includes a self-contained MIL suite that is wheel chair accessible — perfect for extended family, guests, or rental income. Property highlights include: 5 private, usable acres with mature landscaping 2 Apple, 4 Plum and 1 Pear tree Ground-level Wheel Chair accessible suite with private entrance Large bonus room/man cave Detached shop, multiple outbuildings, and ample storage Double garage plus carport Dedicated RV pad Stunning views and quiet surroundings Quick access to Creston and local amenities A rare opportunity to own a well-appointed acreage in Canyon—perfect for families, hobbyists, or those seeking a peaceful rural lifestyle. Book your private showing today! (id:60626)
Exp Realty (Fernie)
204 10308 155a Street
Surrey, British Columbia
Welcome to Paddington Place-a charming, gated community nestled in the heart of Guildford. Upper-level townhouse featuring 4 bedrooms and 2 bathrooms, ideal for families seeking comfort and convenience. Enjoy outdoor living with a private balcony overlooking the serene greenbelt, offering a peaceful retreat. The unit includes a single-car garage with additional open parking and visitor spots available. Located just minutes from Guildford Town Centre, offering shopping, dining, and entertainment options. Easy access to public transit and major routes, facilitating convenient commuting. (id:60626)
Srs Panorama Realty
Lot 14 Hardy Drive
Strathroy-Caradoc, Ontario
Welcome to Southgrove Meadows - Strathroy's Premier Community! Don't miss your opportunity to own a custom bungalow TO BE BUILT by Strathroy's very own Tandem Building Contractors; in the final phase of South grove Meadows, one of Strathroy's most sought-after neighbourhoods. Situated on a premium lot backing onto peaceful agricultural fields, this 2 bedroom, 2 bathroom home offers approximately 1,600 sq ft of thoughtfully designed living space.Step into the spacious great room featuring a cozy gas fireplace and large windows that flood the space with natural light and showcase serene backyard views. The open-concept layout flows effortlessly into the dining area and kitchen perfect for entertaining or relaxing with family. The primary suite is a true retreat with a luxurious 5-piece ensuite and a generous walk-in closet. Additional features include a double car garage, covered front porch, and main floor laundry. Located just steps from Caradoc Sands Golf Club, and within walking distance to all major amenities including Walmart, Canadian Tire, LCBO, gas stations, and more. Families will appreciate access to top-rated schools and a strong sense of community.Lock in your lot today and personalize your dream home in this final opportunity to be part of Southgrove Meadows! (id:60626)
Prime Real Estate Brokerage
302 - 128 Pears Avenue
Toronto, Ontario
Wowza, south facing with a large balcony at the gorgeous Perry. Recently built at Avenue /Davenport, just steps to Yorkville, Ramsden Park, 3 subway stops, Whole Foods etc. Excellent use of space, well laid out to provide fabulous open concept entertaining are plus a 'work from home' area ,ideal for a large desk. Flooded with sunshine from floor to ceiling windows, this may be your perfect city home . Generously sized kitchen with a centre island, stacked laundry, lots of closet space and a decadent spa like 4 piece bath. Wide plank hardwood floors. Even the window coverings are included. 1 underground parking spot included, 24 hour concierge, great gym and party/meeting amenity space. Tremendous opportunity ; move in and start enjoying your life! **EXTRAS** Superbly priced, including a parking spot too. 725 sq feet inside with an additional 84 sq ft balcony. See attached floor plan. Quick closing possible. (id:60626)
Hazelton Real Estate Inc.
17 Laurier Street
Stratford, Ontario
Welcome to 17 Laurier Street in Stratford! This exceptional up-and-down duplex presents an outstanding opportunity for investors or owner-occupants alike. Featuring two well-appointed 2-bedroom, 1-bathroom units, this property offers spacious and modern living. Each unit comes equipped with stainless steel appliances and in-suite laundry, providing everyday convenience and appeal to quality tenants.The upper unit is currently rented for $2,700/month + utilities, while the lower unitrecently renovated and complete with a mini split system for added cooling comfortis now vacant and ready to be re-rented or occupied by the new owner. With separate hydro and gas meters, as well as individual forced air furnaces, each unit offers independent utility management and climate control.A standout feature of this property is the durable steel Vicwest roof, offering long-term reliability and minimal maintenancean ideal asset for peace of mind and future cost savings.Whether you're looking to grow your investment portfolio or live in one unit while generating income from the other, 17 Laurier Street checks all the boxes. Book your private viewing today and take advantage of this exceptional opportunity! (id:60626)
Coldwell Banker Homefield Legacy Realty

