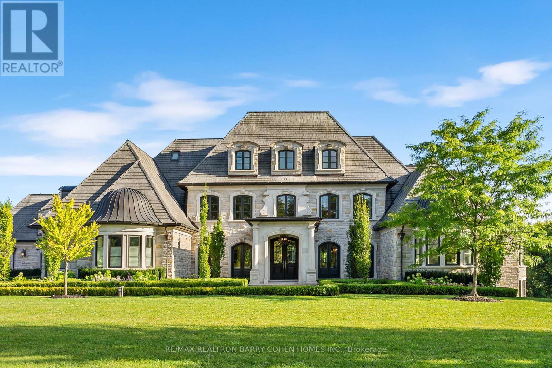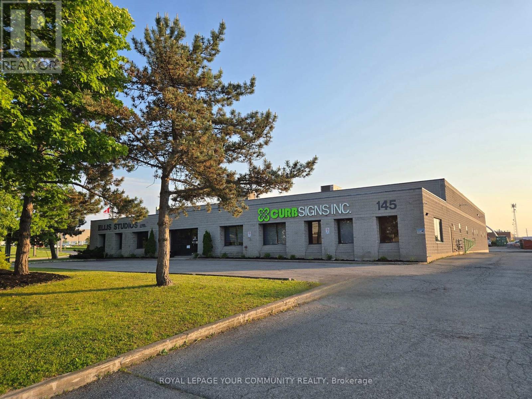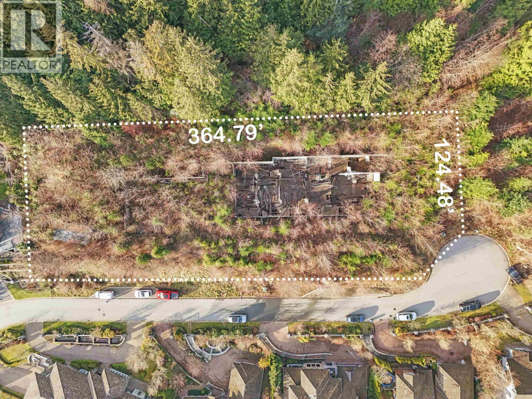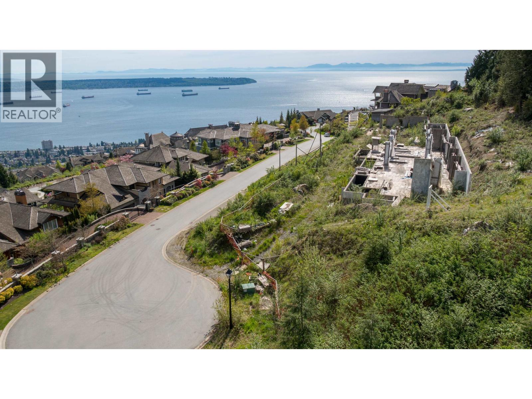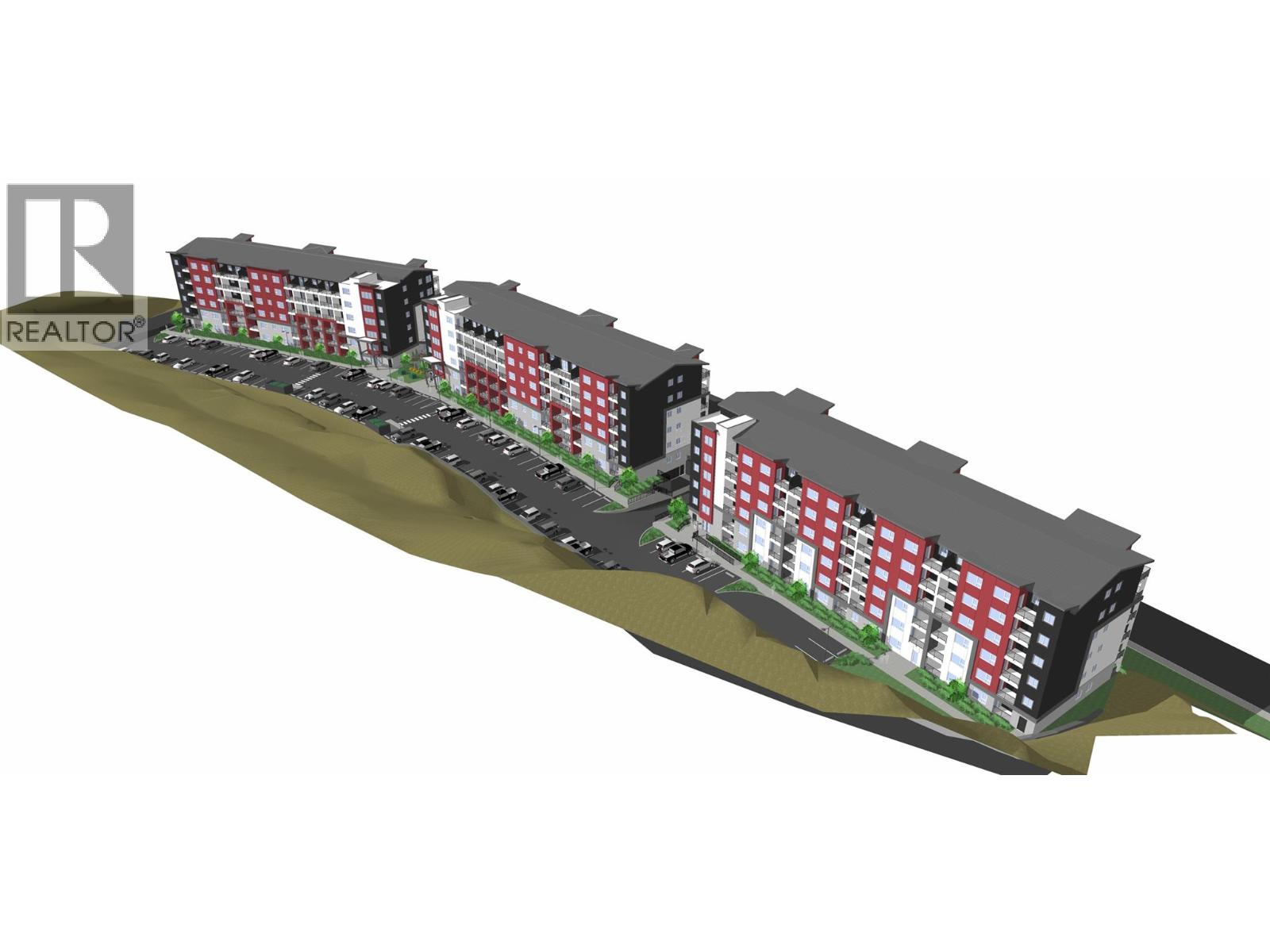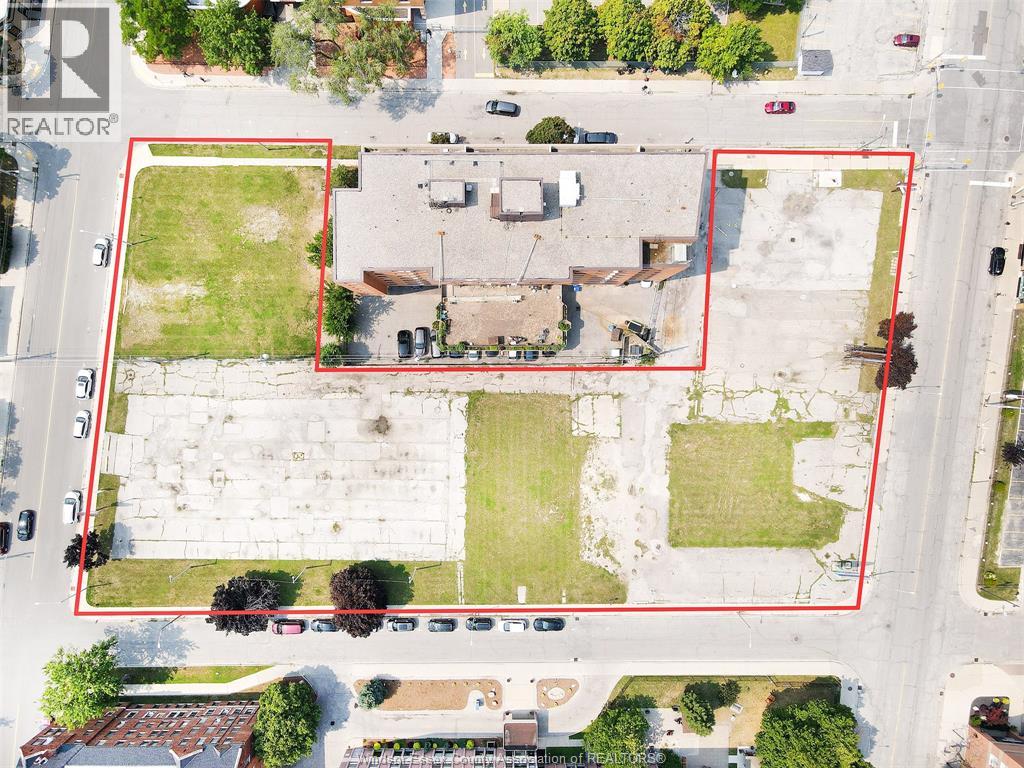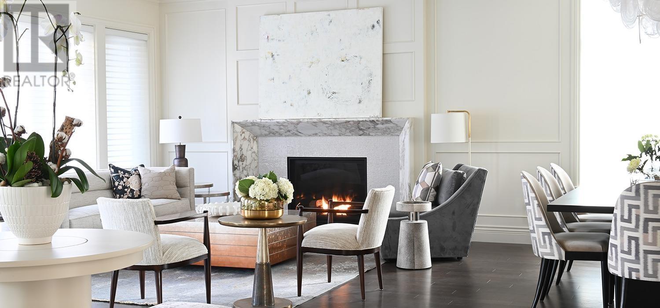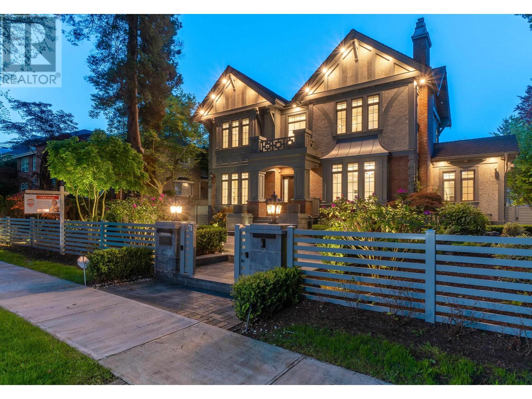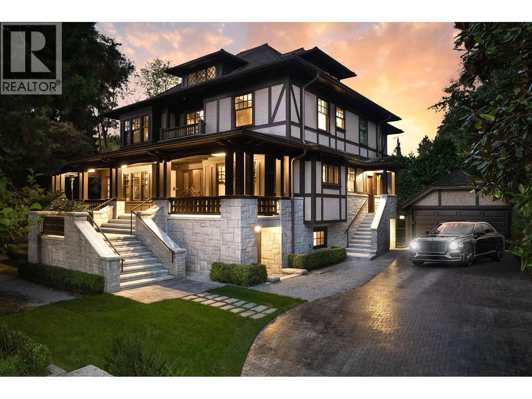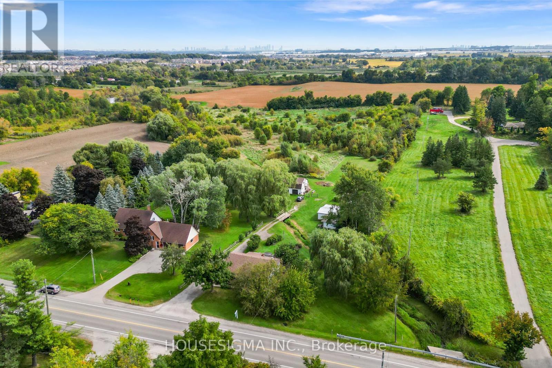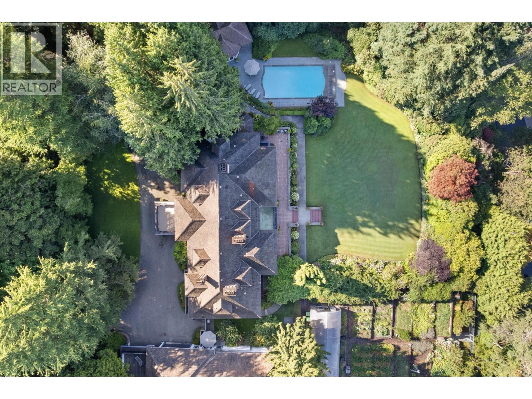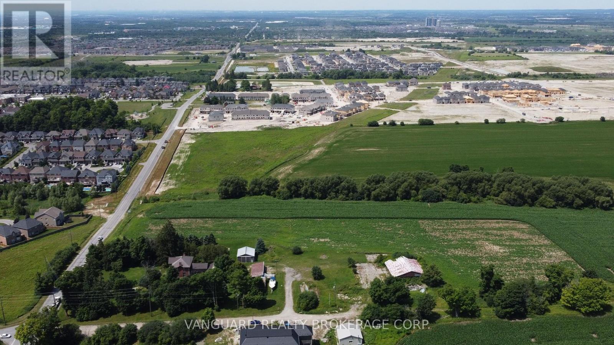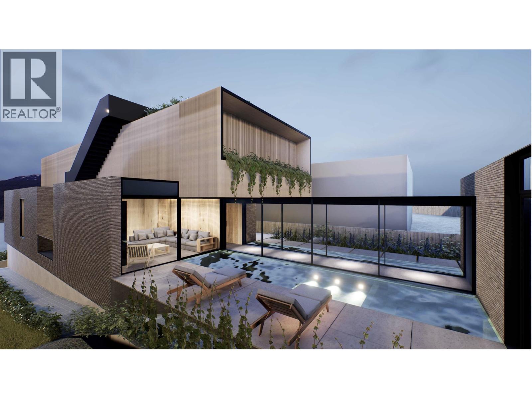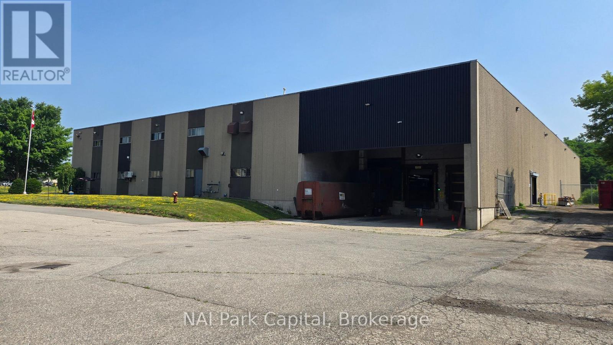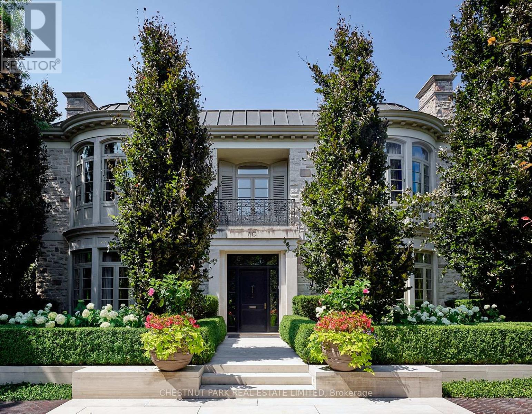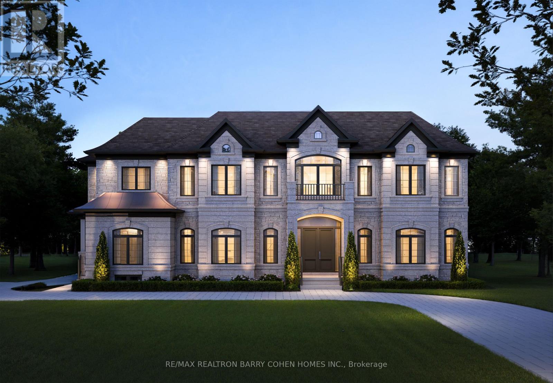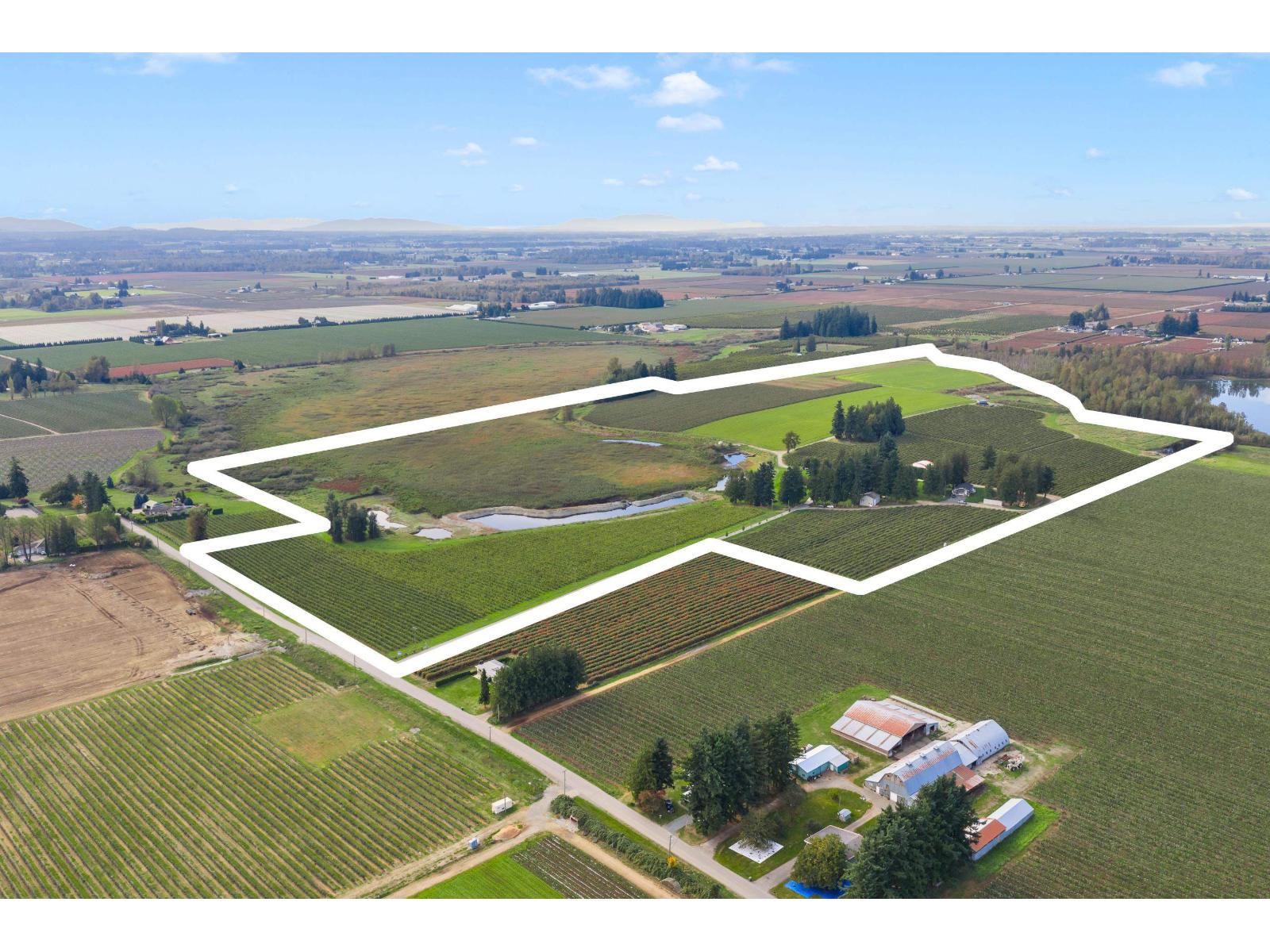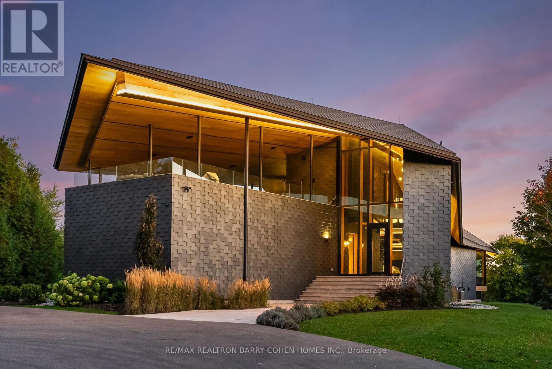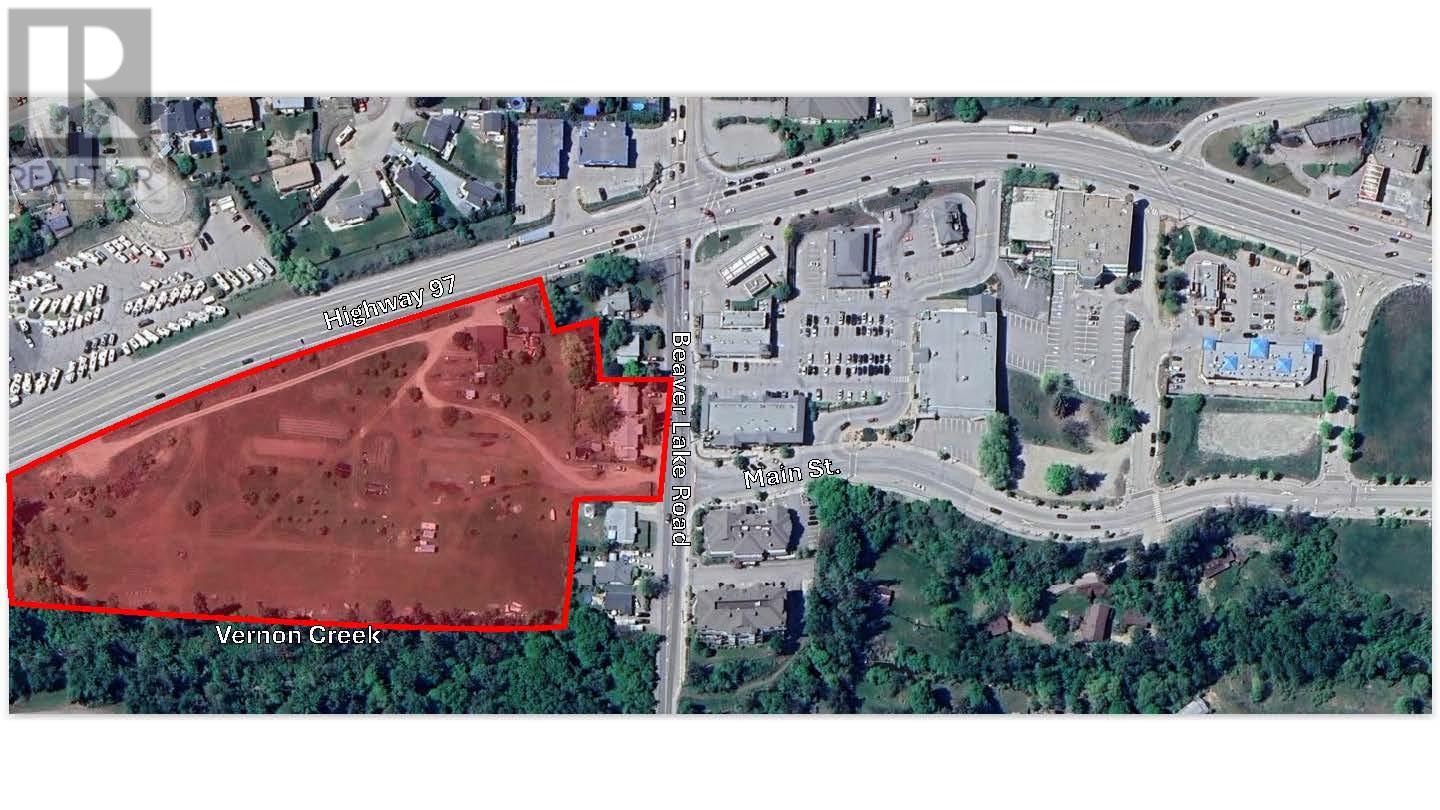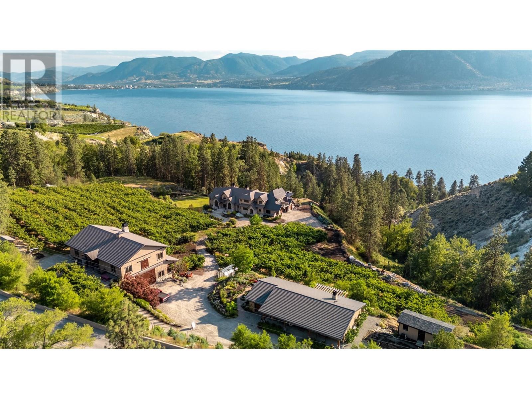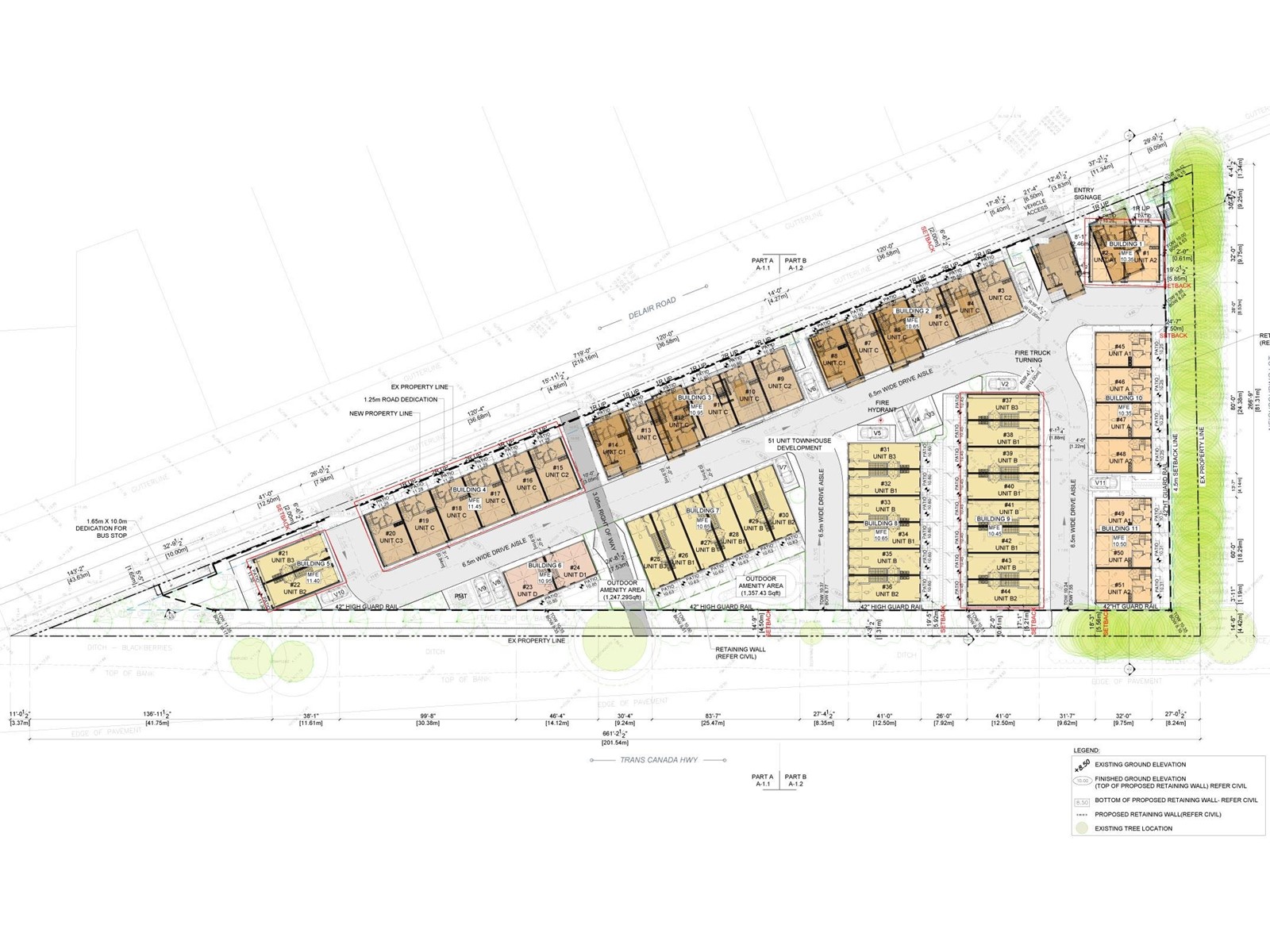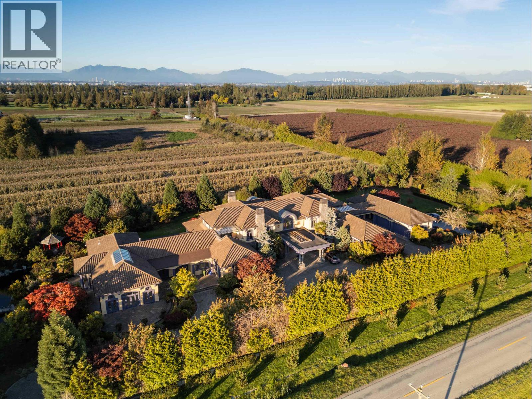116 Eden Vale Drive
King, Ontario
The Pinnacle Of Luxury Living In Prestigious Fairfield Estates. An Exceptional Custom-Built Residence Defined By Masterful Craftsmanship W/ No Expense Withheld In Achieving Ultimate Elegance. Coveted Almost 2-Acre Lot W/ 15,000+ Sq. Ft. Of Unparalleled Living Space. 8 Bedrooms & 10 Full Baths Within The Primary Home & Adjoining In-Law Suite, W/ Elevator Servicing All Levels. Outstanding Indoor Spa W/ Saltwater Pool, Lounge, Marble Surround, Swedish-Imported Cedar Sauna, Steam Room, 2 Aquadesign Showers & 2 Bathrooms. Architecturally Distinctive Exterior W/ Indiana Carved Limestone, Genuine Copper & Cedar Shingles, 20-Car Driveway & 2 Insulated 3-Vehicle Garages. Impressive Double-Height Entrance Hall, Exemplary Principal Rooms W/ High-End RH Chandeliers, Natural Oak Floors, Custom Crown Moulding & Marble Finish. Exquisitely-Appointed Great Room W/ 14.5-Ft. Ceilings, Expanded Linear Fireplace, High-End Speaker System & Walk-Out To Terrace. Gourmet Chefs Kitchen W/ Top-Tier Miele Appliances, Custom Cabinetry W/ Swarovski Hardware, Servery & Walk-Out To Spa. Primary Suite Exudes Grandeur W/ Award-Winning Fireplace, Walk-Out Terrace, Boutique-Quality Custom Walk-In Closet & Resplendent 7-Piece Ensuite W/ Heated Marble Floors. 4 Bedrooms Boasting 4-Piece Ensuites W/ Natural Stone Vanities, 3 Opulent Walk-In Closets. Graciously-Designed In Law Suite Spanning 2 Levels, W/ Compact Kitchen, Living Room, 2 Full Baths & 2 Spacious Bedrooms. Lavish Entertainers Basement W/ Heated Floors, Integrated Speakers, Custom Walnut Wine Room, Theatre, Fitness Room, Open-Concept Kitchen, Dining & Living Room W/ Walk-Out To Backyard, Office, Nanny Suite, 2 Full Baths & Laundry W/ 2x Miele Professional W/D. Expansive Backyard W/ Two Outdoor Lounges W/ Speakers, Meticulously Landscaped Gardens & Tree-Lined Privacy. Ideally Situated In One Of Ontarios Finest Neigbourhoods, Near Top-Rated Schools, Golf Courses & Conservation Areas. (id:60626)
RE/MAX Realtron Barry Cohen Homes Inc.
145 Engelhard Drive
Aurora, Ontario
This exceptional industrial property in Aurora's Industrial Business Park presents a rare opportunity for businesses seeking a significant freestanding building with ample land and versatile capabilities. Key Features - Size & Land: A spacious 24,000+ square feet industrial building situated on a generous 1.83-acre lot, providing substantial operational space and potential for future expansion. - Shipping & Loading: Excellent logistical capabilities are ensured by three truck-level doors specifically designed to accommodate 53-foot trailers, plus an additional oversized drive-in door for diverse loading needs. - Outside Storage: The property benefits from permitted outside storage, offering valuable additional space for materials, equipment, or vehicles. (check zoning guidelines for rules and restriction) - E1 Zoning: The E1 zoning designation allows for a wide array of uses, making the building and property highly adaptable for various industrial operations. - Manufacturing Ideal: Perfectly suited for any manufacturing use, the property provides the necessary infrastructure and space for production, assembly, and related activities. - Expansion Potential: The site offers the opportunity for expansion, allowing businesses to grow and adapt their facilities as their needs evolve. This property is a prime choice for manufacturers and other industrial businesses looking for a well-equipped, adaptable, and strategically located facility in Aurora. (id:60626)
Royal LePage Your Community Realty
2345 Kadlec Court
West Vancouver, British Columbia
365 ft of Frontage! Build Your Modern Luxury Dream Home on the only 1 acre prized trophy estate view lot left in Whitby Estates. NO FOREIGN BUYER BAN FOR LAND! Crown Jewel 43,630 sqft lot at the end of a quiet cul de sac, 4 house lots in width (land value for each lot in front-$3.7million) panoramic unobstructed ocean views from Mt Baker, Burrard Inlet, Downtown, UBC & beyond. RARE OPPORTUNITY to build a Net Zero Emissions, Seismic Smart home with Concrete/Metal Roof/Cladding/Heat Triggered Sprinkler System & more. BUILD for the FUTURE. Build into Nature, embrace the landscape & experience the most majestic land located just below the world famous Cypress Mountain View Point & nestled against a green belt. Easy Access to Shops, Restaurants, Recreation, Ski Hills, Mulgrave School, Country Clubs & only 30 mins to Downtown. Top World Class Architects ready to work with Buyers. Older Luxury Home Renderings by AMANAT! 2025 GFA & home renderings by Brad Lamoureux. Great conversion rate for all Foreign currencies $$$ (id:60626)
Royal LePage Sussex
2345 Kadlec Court
West Vancouver, British Columbia
365 ft of Frontage! Build Your Modern Luxury Dream Home on the only 1 acre prized trophy estate view lot left in Whitby Estates. NO FOREIGN BUYER BAN FOR LAND! Crown Jewel 43,630 sqft lot at the end of a quiet cul de sac, 4 house lots in width (land value for each lot in front-$3.7million) panoramic unobstructed ocean views from Mt Baker, Burrard Inlet, Downtown, UBC & beyond. RARE OPPORTUNITY to build a Net Zero Emissions, Seismic Smart home with Concrete/Metal Roof/Cladding/Heat Triggered Sprinkler System & more. BUILD for the FUTURE. Build into Nature, embrace the landscape & experience the most majestic land located just below the world famous Cypress Mountain View Point & nestled against a green belt. Easy Access to Shops, Restaurants, Recreation, Ski Hills, Mulgrave School, Country Clubs & only 30 mins to Downtown. Top World Class Architects ready to work with Buyers. Older Luxury Home Renderings by AMANAT! 2025 GFA & home renderings by Brad Lamoureux. Great conversion rate for all Foreign currencies $$$ (id:60626)
Royal LePage Sussex
Royal Pacific Lions Gate Realty Ltd.
1100 Ord Road
Kamloops, British Columbia
This is an opportunity to acquire a multifamily development site at 1100 Ord Road, Kamloops BC (“The Property”). The Property is made up of a 4.47 acre residential development site in the North Kamloops neighbourhood, specifically at the epicentre between Batchelor Heights, Brocklehurst and Westsyde neighbourhoods. On the Property there is a concrete block warehouse w/ 2 storey office, built circa 2004, featuring approximately 6360sqft and 5 bay doors (currently rented for holding income). There is an approved Development Permit with plans for 344 dwelling units, representing GFA of 233,734sqft over 3 buildings. This opportunity presents a developer the ability to acquire a development site that could be split into phases, or built all at once. The site is ideal for purpose built rentals, in a highly desirable market with limited supply. (id:60626)
Brendan Shaw Real Estate Ltd.
315 University Avenue West
Windsor, Ontario
THIS IS THE LARGEST PRIVATELY OWNED VACANT LAND AVAILABLE IN WINDSOR'S DOWNTOWN CORRIDOR, APPROXIMATELY 1.60 ACRES OF ASSEMBLED PRIME DEVELOPMENT SPACE. THIS PRESENTS A RARE OPPORTUNITY IN THE HEART OF WINDSOR, JUST STEPS AWAY FROM ST. CLAIR DOWNTOWN CAMPUS, AND LESS THAN A QUARTER MILE FROM WINDSOR'S WATERFRONT. THE SITE, WHICH SPANS APPROX. 69,500 SQ. FT. PRESENT NUMEROUS POTENTIAL PROJECT OPPORTUNITIES. ADDITIONALLY, THE AREA FALLS WITHIN THE COMMUNITY IMPROVEMENT PLAN ZONE, WHICH PROVIDES GRANTS TO ENCOURAGE DEVELOPMENTS THAT WILL ENHANCE THE DOWNTOWN AREA. (id:60626)
Jump Realty Inc.
6037 Angus Drive
Vancouver, British Columbia
Discover the ultimate fusion of extraordinary craftsmanship and the creativity of the award-winning interior designer in the prestigious Kerrisdale neighbourhood-This exquisite custom built home features over-height ceilings enhanced by designer light fixtures, premium integrated appliances, elegant polished marble finishes, stylish and unique custom designed furniture pieces adds a touch of luxury and elegance. It is equipped with HRV & AC systems and heated floor throughout for year-round comfort, as well as a control 4 smart home system that offers advanced home automaton. Every detail surpasses expectation! The laneway house is a 500sf one bed loft with 13'4 ceiling which is delivering consistent positive cash flow. School catchment: Maple Grove Elementary and Magee Secondary. (id:60626)
Multiple Realty Ltd.
6038 Marguerite Street
Vancouver, British Columbia
ABSOLUTELY GORGEOUS MAGNIFICENT CUSTOM-BUILT HOME IN MOST PRESTIGIOUS SOUTH GRANVILLE. BEAUTIFUL APPEAL. 6,030 sq.ft. sits on a BEAUTIFUL LANDSCAPED LOT 76.5 x 125.5 (9,600 sq.ft.) with PARK-LIKE GARDEN. European style, highest of building standards, Designed by well-known Architect Stefan Weidmann. Grande foyer, high ceiling opening, 5 bedrooms, den, SUNROOM and 6.5 baths, a gourmet kitchen & wok kitchen w/high-end cabinetry & High-end Miele Appliances, Real Marble and Quartzite stone counters. HOME THEATRE, INDOOR GOLF SIMULATOR, SAUNA, STEAM BATH, WET BAR, WINE CELLAR, HOME SMART SYSTEM, RADIANT HEAT, A/C, HRV. CLOSE TO MAGEE SECONDARY, MAPLE GROVE ELEMENTARY, CROFTON, ST. GEORGE'S, YORK HOUSE & UBC. SHOPPING & RESTAURANTS. Open house: Oct 12, Sun, 2-4PM. (id:60626)
RE/MAX Westcoast
3538 Cypress Street
Vancouver, British Columbia
This extraordinary residence is the result of a 7-year, no-expense-spared restoration & expansion, rebuilt from the studs. The estate features Art Deco theme with the world´s finest imported materials incl. hand-finished ebony & crotch-wood mahogany cabinetry, rare book-matched marble, & bespoke stonework throughout. The chef´s kitchen boasts Italian imported solid stone counters, La Cornue & Thermador appliances. Every element is custom-crafted, from mahogany herringbone floors & marble entryways to English fireplaces, & French fixtures. The estate boasts ELAN smart home with security, mature landscaping majestic trees, & future-ready infrastructure incl 600 amp power. A rare opportunity where craftsmanship & luxury meet to create a compelling masterpiece (id:60626)
Faithwilson Christies International Real Estate
2701 Embleton Road
Brampton, Ontario
Exceptional Investment Opportunity in Rapidly Growing Brampton West!* Ideal for Investors, Developers, and Builders*This Expansive 10-Acre parcel of Prime, Table Land is Nestled in a Vibrant Neighborhood* Surrounded by Newly Established Residential Communities* Conveniently Located Near Major Highways and Essential Amenities* This Property is Perfectly Poised for Future Growth* Seize the Opportunity to be part of Brampton's Bright Future! Enjoy the Hot Tub before you Begin development* ** (id:60626)
Housesigma Inc.
2206 Sw Marine Drive
Vancouver, British Columbia
A Once-in a Generation Offering Nothing in Vancouver compares to the grandeur, history, and scale of this Estate. Originally commissioned in 1919 by Blythe D, Rogers, heir to the Rogers Sugar family, and his architect wife Alix, the residence was designed by Bernard Cuddon Palmer in a distinguished Tudor style. Set on 1.5 acres of cascading gardens and a sweeping grand lawn off of SW Marine Drive, this home has long stood as one of the city's most celebrated family estates. The main residence spans over 13,000 square feet, filled with rich wood detailing, storied craftsmanship, and an undeniable sense of heritage. Every room tells a story, carrying the elegance and stature of a bygone era while offering space and proportion rarely found today. Viewings by appoint (id:60626)
Dexter Realty
1600 Conlin Road
Oshawa, Ontario
Attention Builders & Investors! Exceptional redevelopment opportunity in one of Oshawa's fastest-growing corridors. Situated on 5.95 acres of prime land, this property offers outstanding potential for residential or mixed-use development, subject to municipal approvals. Strategically located with excellent access to Highway 407, Highway 401, Durham College, Ontario Tech University, schools, shopping, and public transit, this site is well-positioned to capture strong demand from the expanding Oshawa and Durham Region markets.The property is currently improved with a single-family home, providing short-term holding income while planning approvals are pursued. Developers have the opportunity to design and reconfigure the site to maximize density, whether for townhomes, mid-rise condominiums, or purpose-built rentals. With Oshawa identified as a key growth centre under provincial planning initiatives, this site presents a rare chance to secure a sizeable landholding with both immediate income and exceptional long-term upside. (id:60626)
Vanguard Realty Brokerage Corp.
2711 Point Grey Road
Vancouver, British Columbia
This is simply a world class property with plans & permits for a world class home. Evoke Architecture has designed an amazing 4400sf home, sitting on this waterfront 7,229sf lot, with sweeping 180 degree views of the North Shore Mountains & English Bay. This 2 year design and permitting process will save any prospective buyer not only time, but a considerable amount of money (Arch, Consultants, Demo, Cons Planning, Financing and City Fees). Natural Balance Home Builders is ready start the process in a matter of weeks, while still allowing any buyer to make cosmetic changes to suit their own tastes. Currently the plans feature a 4 car garage with car elevator & turntable, rooftop deck with hot tub, 28´ POOL, views from all 3 floors, & 4 bed, office, & den. Call for your private tour of the property. *Possible to reclaim 20% of lot size variance* (id:60626)
Stilhavn Real Estate Services
Oakwyn Realty Ltd.
200 Town Centre Boulevard
Markham, Ontario
Gorgeous 4 Storey Professional Office building in heart of City of Markham situated on a 2.09 acre site. Two public elevators. Transit at door. Across from Markham Civic Centre, Theatre, Community park/sport court. Close proximity to several major arterial roadways and highways; Hwys 7, 404 and 407 (toll), Warden Ave. Commercial office/retail ground floor and 3 levels of professional office use. All measurements and listing information to be verified by all buyer. Listing Agent/Representative to be present for all showings. 24 hour notice may be required for tenanted units. Being sold Under Power of Sale. Do not go direct, do not disturb tenants. (id:60626)
Century 21 Leading Edge Realty Inc.
3449 St Joseph Boulevard
Ottawa, Ontario
Great opportunity to purchase a main street property in a high-traffic area. Located in the Orleans community of East End Ottawa, a fast-growing and desirable neighborhood. Sale being conducted through a Court Appointed Receiver submission of offers on vendor form of agreement to be submitted on September 17, 2025. Up to 7.625 acres of land are available for sale on two distinct adjacent properties. The properties, although adjacent, are owned by two different companies and are being marketed together, but can be sold independently. If both parcels are being purchased together, there needs to be a distinct offer for each property. 3449 St. Joseph Boulevard (3449) is a 7.12 parcel of vacant land located to the north of St. Joseph Boulevard with frontage along the south side of Highway 174 and along the west side of its eastbound on-ramp access, in the community of Orleans in Ottawa's east end. (id:60626)
Lennard Commercial Realty
364 Massey Road
Guelph, Ontario
Rare opportunity to acquire a 32,400 SF freestanding building on 9.91 acres. Strategically located in Guelph's Northwest Industrial Area and only minutes from Highways 6 and 7, providing easy access to Guelph and Waterloo Region markets. Proximity to strong labour force and amenities. Building features 23' clear ceiling height, 800 Amp/600 Volt electrical service, 3 dock-level doors and 1 grade-level loading door. Approx. 2,400 SF of office space with mezzanine for cafeteria, lockers, etc. B zoning allows for variety of industrial uses. Realty Taxes based on assessed value and are to be verified. (id:60626)
Nai Park Capital
10 Shorncliffe Avenue
Toronto, Ontario
This remarkable residence stands apart among Forest Hill's most architecturally sophisticated homes. Designed & lived in by the current owners for their young family, its adaptable 8,345' layout easily accommodates executive lifestyles-from entertaining with ease to family-focused living where the stunning Kit can seamlessly open to the adjoining DR & Fam areas, & the lower media room/play room may be a children's play room or creative studio. Balancing warmth with precision, the interiors evoke serene modernism through tactile finishes & finely measured detail. Pale oak, bronze fixtures, honed limestone, & softly textured surfaces create a natural palette that diffuses light with quiet luxury. Expansive windows frame curated garden views, merging the exquisite interiors with the lush landscape. Featured in design publications, the home, built by Whitehall Homes, embodies elevated craftsmanship, soaring 11' clgs, Venetian plaster, de Gournay, molded & panelled walls, & a circular DR complemented by an elegant cherrywood study. Two offices on the main & a 14' high Library offer exceptional versatility for modern professionals. Thoughtful updates include gallery-grade lighting ('21), a Bloomsbury kitchen with servery & adjoining mudroom ('18/19), refinished rift-sawn oak herringbone floors ('18), & exquisite terraces & gardens by Janet Rosenberg ('17/18). Exemplary appointments include 2 1/4" thick veneered & hand-waxed crotch mahogany doors with custom Nanz hardware, a 31' grand hall anchored by a dramatic 3-floor split staircase, Scalamandré silk-upholstered walls in the Fam Rm, & a sumptuous PR suite featuring a vaulted Atrium Sitting area, dual ensuites with sep dressing zones, & handwoven silk broadloom. A light-filled 28' Hall Sitting area overlooks the grounds & striking Library. The lower provides a 5th & 6th BDRM, a fabulous Media/Play Rm, wine storage, a fitness or yoga studio, lots of storage & Lau. Radiant-heated floors in principal rooms. (id:60626)
Chestnut Park Real Estate Limited
46 Maryvale Crescent
Richmond Hill, Ontario
Welcome To Avignon Six, A Beautifully Designed Residence In The Sought-After Richvale Neighbourhood Of Richmond Hill. Offering Approximately 11,428 Sq. Ft. Of Living Area, This Home Combines Classic Elegance With Modern Comfort. The Main Floor Features 10' Ceilings, Detailed Millwork, And An Automated Lighting System. The Kitchen And Servery Include Custom Cabinetry, Quartz Countertops, And Built-In Appliances. A Heated Snow-Melt Driveway, Landscaped Grounds, And A Private Elevator Add To The Homes Convenience. In-Floor Heating In The Upper Bathrooms And Lower Level Provide Year-Round Comfort. The Home Features 7 Hardwood Floors, Stained Oak Stairs, And Wrought Iron Pickets Throughout. A Waffle Ceiling With Cornice Moulding In The Great Room And Custom Built-Ins In The Library And Gallery Create A Warm And Elegant Feel. The Principal Ensuite Offers Quartz Finishes And A Frameless Glass Shower. Other Highlights Include Two Laundry Rooms, A Cedar Sauna, 400 Amp Service, And Porcelain Tile In Key Areas. The Outdoor Cabana Is Complete With A Lounge, Wet Bar, And Bbq Area, Making It A Great Space For Entertaining In Any Season. This Is A Rare Opportunity To Own A Thoughtfully Crafted Home In One Of Richmond Hills Most Desirable Neighbourhoods. (id:60626)
RE/MAX Realtron Barry Cohen Homes Inc.
197 Clearbrook Road
Abbotsford, British Columbia
Exceptional 115.7 acre farm in a premier location! This scenic property features a 3 bed/3 bath 3,414 sq.ft. home over a full walk-out basement, thoughtfully updated while keeping its timeless charm. Expansive windows throughout fill the home with natural light and capture stunning panoramic views of Mount Baker, Judson Lake, and farmland. Take in the views from the cozy nook, elegant living room, inviting sitting room, or while relaxing on the covered patio or lakeside gazebo. A newly built 3 bedroom mobile home provides extra accommodation, and the 45'x29' heated shop (w/bathroom) plus additional storage and coverall add great utility. ~80 acres are in raspberries and vegetable crops with irrigation from Judson and Laxton Lakes. A previous study (~20 years old) suggested potential gravel resources on the property; buyers are advised to make their own independent inquiries. This is, above all, a highly productive farm offering a rare combination of fertile land, natural beauty, and comfortable living. (id:60626)
B.c. Farm & Ranch Realty Corp.
18754 Heart Lake Road
Caledon, Ontario
A jaw-dropping architectural statement in the heart of Caledon! This one-of-a-kind residence blends world-class design, natural beauty & uncompromising craftsmanship across 10,300 square feet of living space. Designed by Kariouk Architects w/interiors curated by the renowned Karin Bohn, the home has been celebrated in films, fashion shoots, & multiple design awards, standing as a true icon of modern architecture in Ontario. The exterior showcases a copper roof & natural slate stone siding wrapping both the façade & select interior feature walls-materials chosen for their rarity, permanence, & sculptural quality. Inside, the atmosphere is defined by floor-to-ceiling windows, dramatic lighting & solid white oak tongue-and-groove ceilings. The raised ground-floor design allows for continuous transom windows around the perimeter, filling the lower level w/natural light. A large central floor opening connects the two levels visually & spatially, framing the home's main fireplace & creating a dynamic double-height volume. Throughout the home, you'll find extensive custom millwork, steel beam & suspended walkways, & dramatic vaulted ceilings w/ambitious angles that celebrate the artistry of structure & form. The oak interior doors w/oil-rubbed bronze hardware add a warm, tactile contrast to the sleek architecture. The gourmet kitchen features Gaggenau appliances & is complemented by a secondary prep kitchen/pantry designed for seamless entertaining. Beyond the interior, an impressive covered deck-integrated into the roof system with Ipe floors & B/I speakers, oriented toward stunning elevated views. Outdoor living continues w/a fire pit, hot tub, & inground pool, all set against almost 100 acres of private, forested land-providing tranquility, privacy & notably reduced property taxes. This is not simply a home-it is a work of art, designed for those who value architecture, privacy & the seamless connection between design & nature. (id:60626)
RE/MAX Realtron Barry Cohen Homes Inc.
9441 Highway 97 North Highway
Lake Country, British Columbia
In the rapidly developing community of Lake Country, this undeveloped 9.308 acres redevelopment site at Highway 97 N and Beaver Lake Road features ~300 m of unobstructed Highway 97 frontage along its western property line. This land is currently zoned RR2 with future OCP designation of Mixed Use Commercial. This property is a blank canvas for mixed use urban development concepts within a progressive municipality administered by the Valley's best Mayor. Must be sold in conjunction with 3133 and 3145 Beaver Lake Road. (id:60626)
Nai Commercial Okanagan Ltd.
2119 Naramata Road
Naramata, British Columbia
Imagine waking to breathtaking lake views from your master suite, then stepping onto your infinity pool deck surrounded by 4 acres of income-producing cherry trees. This isn't just a home—it's your private resort. Relax under cathedral ceilings in the great room where a stunning 2-story stone fireplace anchors gatherings, or retreat to your wine cellar for evening tastings. The chef's kitchen becomes your culinary playground with Wolf/Sub-Zero/Miele appliances and dual granite islands perfect for entertaining. Unwind in your spa-like master ensuite with rain shower and soaker tub, or host movie nights in your private theatre. Step outside to your gazebo with outdoor kitchen, pizza oven, and natural waterfall soundtrack. Your guests stay comfortably in the separate 2-bedroom residence while you enjoy ultimate privacy. With geothermal efficiency, solar power, greenhouse gardening, and underground irrigation maintaining your paradise, this Naramata gem offers the perfect blend of luxury living and agricultural income. Stop dreaming—start living your best life here. (id:60626)
Chamberlain Property Group
35110 Delair Road
Abbotsford, British Columbia
A rare 2.06-acre development infill site in East Abbotsford, approved for 51 townhomes in a high-demand, supply-constrained market. This flat, serviced lot is minutes from Hwy 1, Costco, Walmart, Cactus Club and Delair Park. The project features spacious 3 & 4-bedroom townhomes. Close to the University of the Fraser Valley, this centrally located opportunity is ideal for developers looking to capitalize on Abbotsford's growing market. (id:60626)
Sutton Group-West Coast Realty (Abbotsford)
8731 Finn Road
Richmond, British Columbia
This exceptional property boasts a 15-acre park-like lot with a magnificent 14,432 sqft house. Custom-designed by Loy Leyland, this extraordinary dream house offers 7 spacious and bright ensuite bedrooms. It includes a separate entry with a kitchen and two additional bedrooms. Modern amenities and finishes. The property encompasses an indoor pool, hot tub, steam room, sauna, gym, wine cellar, and wet bar. The private landscaped garden showcases waterfalls, a private tennis court, organic vegetable and fruit gardens, 6 garages, and ample visitor parking. A true delight to showcase! (id:60626)
Sutton Group - 1st West Realty
Luxmore Realty

