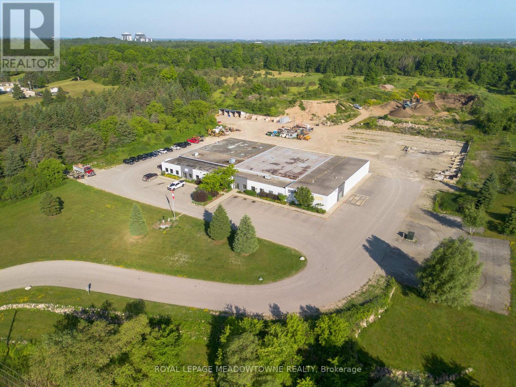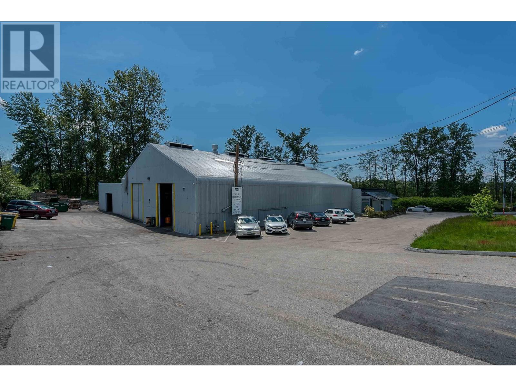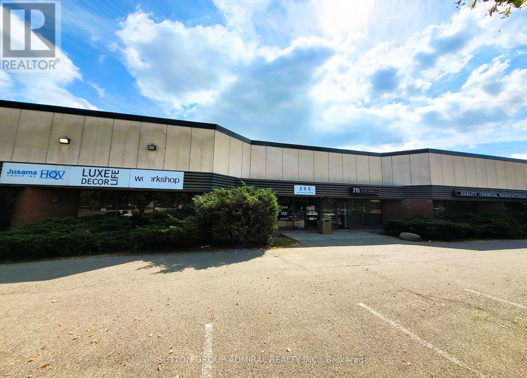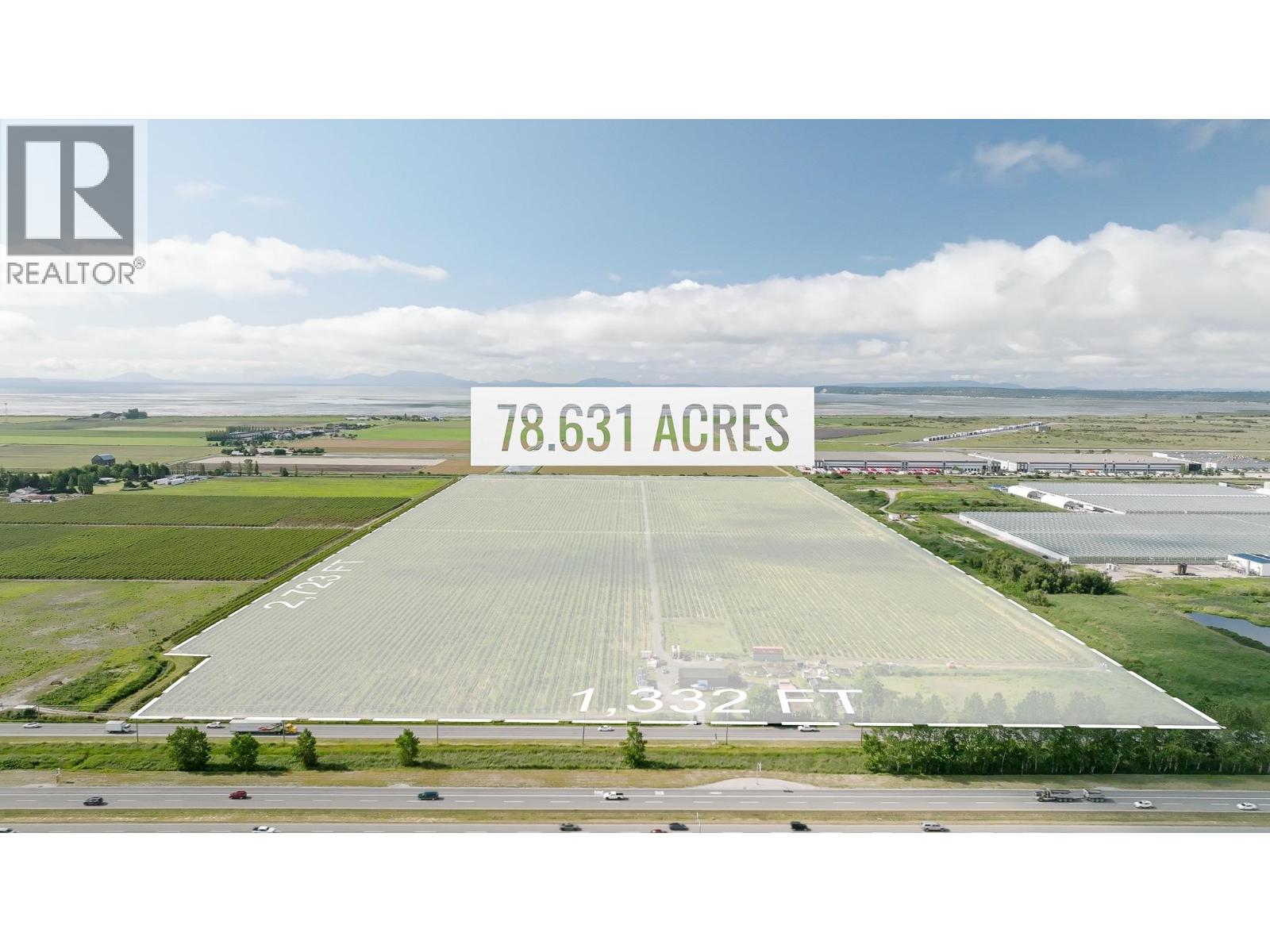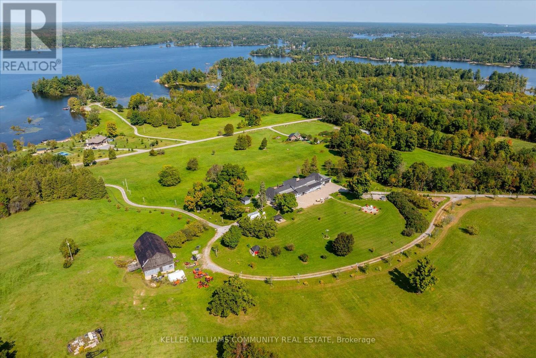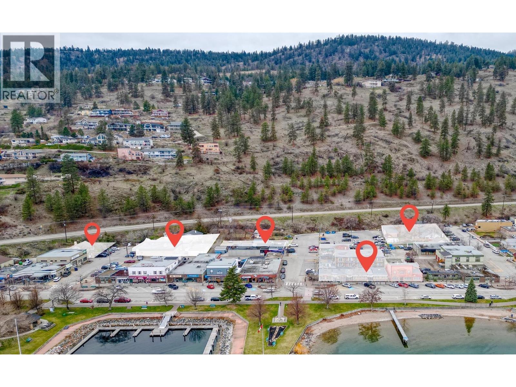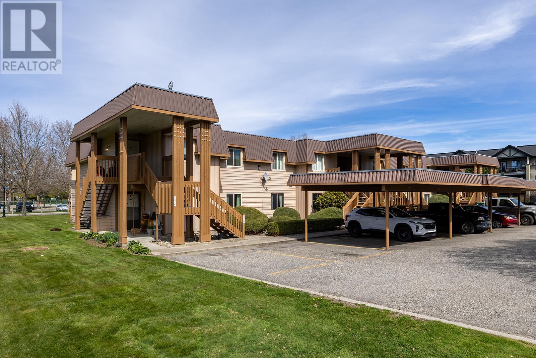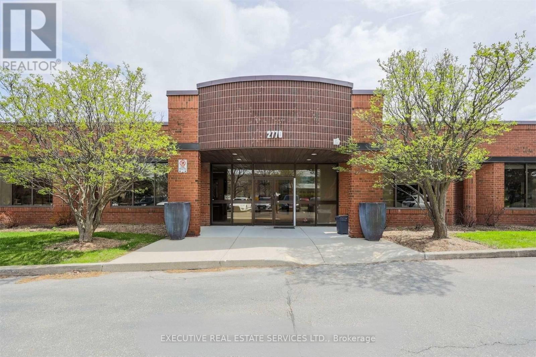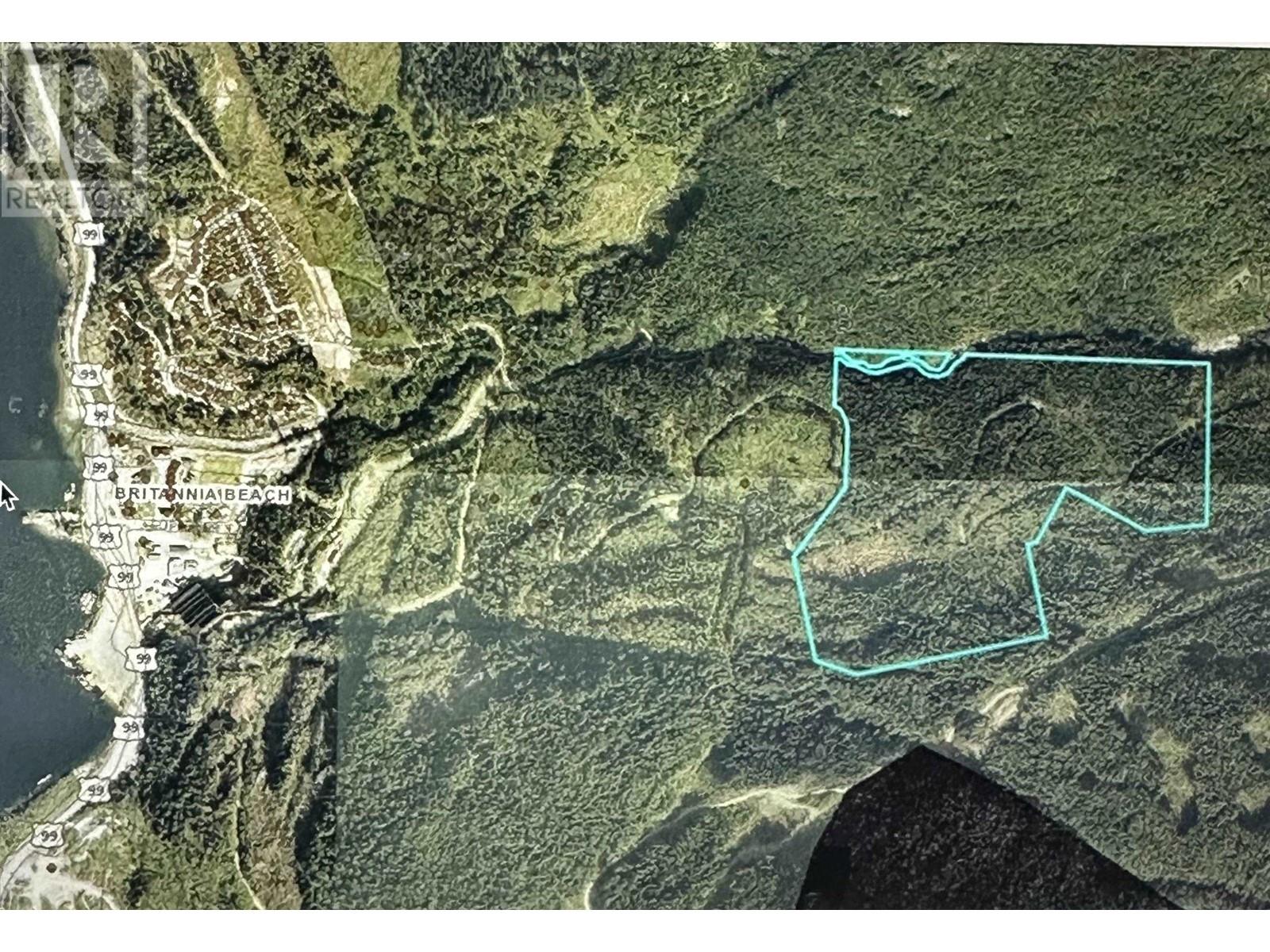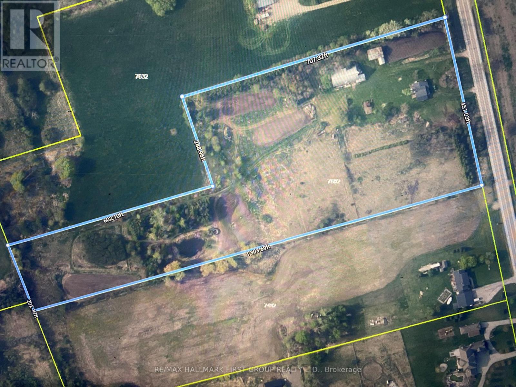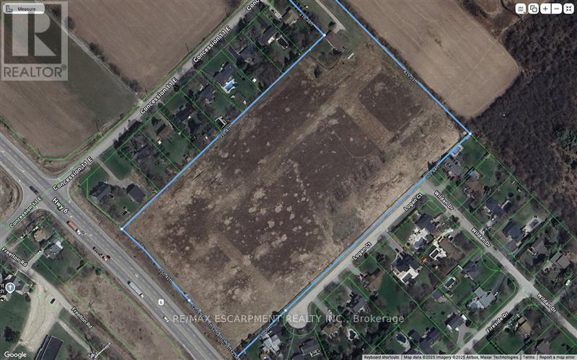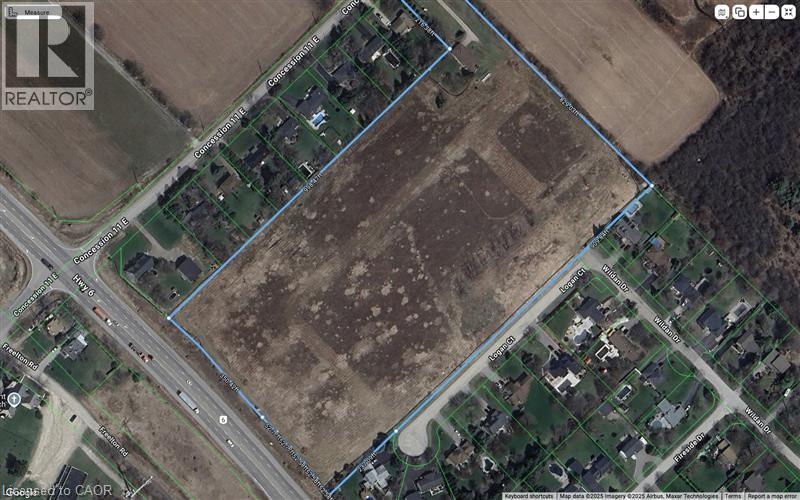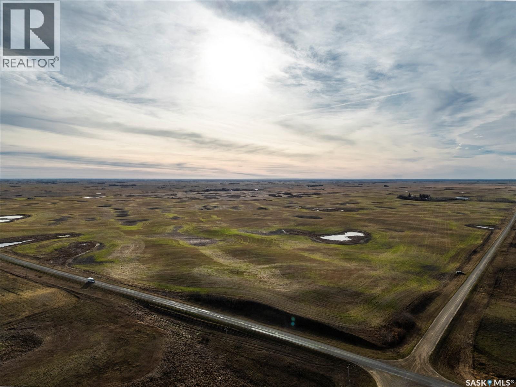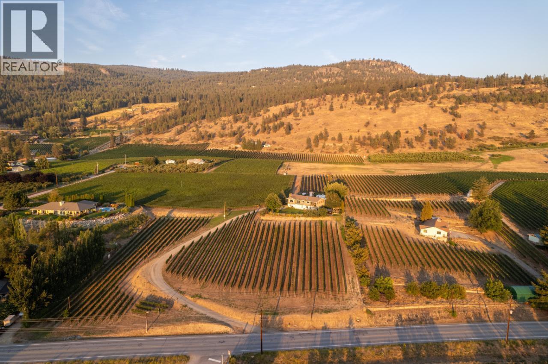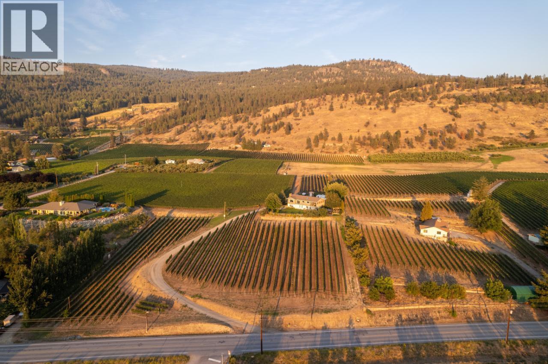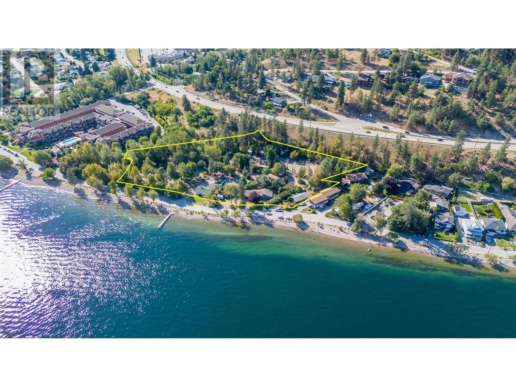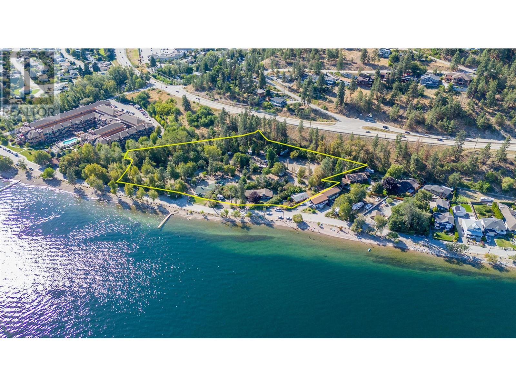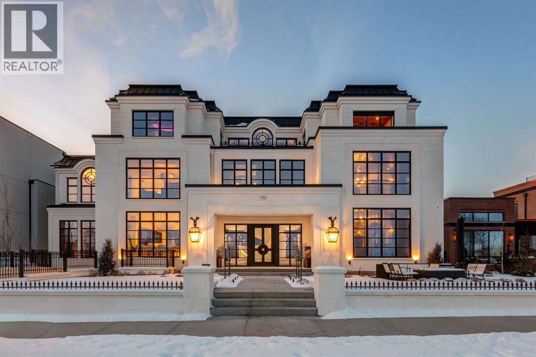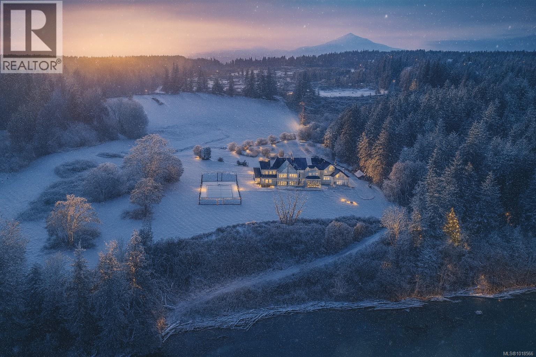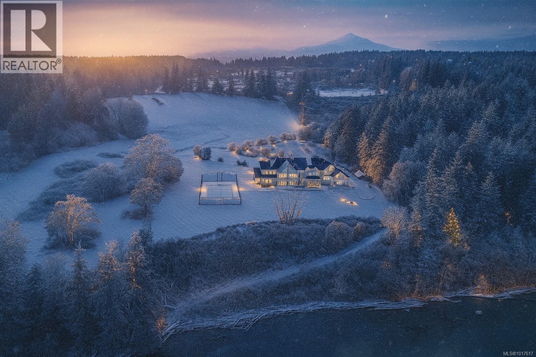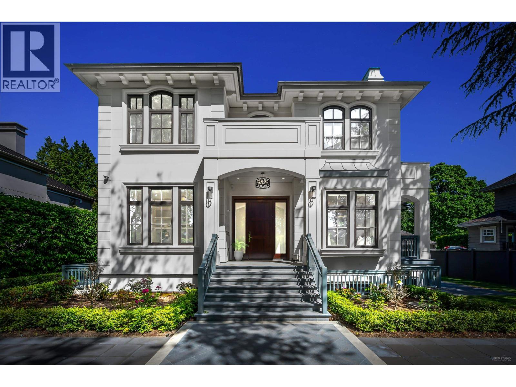500 Maltby Road E
Guelph, Ontario
Welcome to 500 Maltby Road, this Property is a Multifaceted Site that is 23,323 of Building on 5 acres of Zoned Outside Storage Land Including 11.5 Acres of Future Development Land in the City of Guelph. Surrounded by the Largest Local Developers, There is Nothing but Upside for this Property Moving into the Future. (id:60626)
Royal LePage Meadowtowne Realty
7220 Winston Street
Burnaby, British Columbia
This property presents a rare opportunity for an owner-occupier in North Burnaby's Lake City area, where industrial land is becoming increasingly scarce. Located just minutes from Hwy 1 and Lougheed Hwy, and adjacent to Burnaby Lake, it benefits from excellent visibility at the corner of Winston Street. The M2 zoning permits a wide range of industrial and manufacturing uses. The property features a standalone building with a high-ceiling warehouse, workshop, front office, large secure yard, ample parking, and dual access points from Winston Street. (id:60626)
Macdonald Realty Westmar
516450 7th Line
Blue Mountains, Ontario
Never has there been an offering like this in Blue Mountains. Welcome to Georgian Valley Farm, where world-class design meets the untouched beauty of nature and stunning sunsets. Set on 37 spectacular acres, this one-of-a-kind estate is anchored by an extraordinary 11,000 sq ft custom residence - a design landmark by Post Architecture Inc. and crafted by renowned builder David Eaton, Baylyn Construction. This property is the definition of luxury recreational living, w/saltwater pool, Har Tru clay tennis court, orchard, pond, a Hartley Botanic Greenhouse - 'Grand Manor' imported from the UK and an incredible restored barn, ready for entertaining. Perched high on 7th Line, the home presents commanding, panoramic views of the Niagara Escarpment and Georgian Bay from nearly every room. Scandinavian-inspired minimalism blends with refined country elegance, w/ Moncer European oak floors, soaring wood-clad ceilings, and a wall of floor to ceiling windows by Atek that frame the landscape. Chef's kitchen features a 12-ft marble island, appliances by Miele, Sub-Zero, and Lacanche, custom Barlow millwork, exquisite stonework and a full butler's pantry. The dining room for 14 includes a concealed Barlow bar and a striking 2-way woodburning STUV fireplace shared with the living room. Thoughtful details abound throughout w/ designer lighting, imported tiles and hand-painted De Gournay wallpaper in the adult lounge, library, and powder room. A main floor primary sits behind double Egyptian doors and features a gas fireplace, luxurious ensuite, WIC, and sitting area. 4 upper bedrooms, all uniquely designed, feature gorgeous curated ensuites with extensive tile/marble finishes, custom millwork and WIC. The lower level offers a golf simulator, gym, sauna, rec room, refreshment area, 200+ bottle Rosehill Wine Cellar, and w/o to the covered terrace and pool. The exceptional outdoor living offers a 2,520 sq ft deck, with a full Crown Verity kitchen, dining & lounge areas, and a hot tub. (id:60626)
Sotheby's International Realty Canada
215 Dolomite Drive
Toronto, Ontario
** Fabulous, Extremely Well Maintained Industrial Building ** Rare Opportunity ** Ideal for Owner User or Investor ** Dufferin and Steeles Corridor ** 2 Warehouse Units but could be combined ** Leases expire March 31, 2026 ** Long Standing Tenants willing to sign new leases (one tenant is the Seller) or vacate ** 4 Truck Level Shipping Doors, 1 Drive-In Shipping Door ** Excellent turn radius and full shipping access for 52' containers ** 1.82 Acre ** Recently Repaved (2023) ** Roof Replaced (2018) ** Ample Surface Parking for 40+ Vehicles ** 200 Amp 600 Volt Power ** Great Access to Dufferin Street/407/401 ** DON'T MISS THIS OPPORTUNITY *** (id:60626)
Sutton Group-Admiral Realty Inc.
8442 Ladner Trunk Road
Delta, British Columbia
Fantastic Opportunity to acquire one of the Best Blueberry Farms in Ladner with 1300ft frontage on Ladner Trunk Road, for that added Exposure to Hwy 99 for future Agri Commercial business access/exposure. Mature 65 acres of Blueberry offering 3 main varieties, Blue Crop, Duke & Elliott. 3 bedrooms original home can be kept for workers and build your Custom Family home. Large Barn for your equipment and storage. Very Central and Convenient location within 15 minutes to Tsawwassen Mills Shopping Centre, Ferry, Surrey, Vancouver & Richmond and US Border etc. Please call to arrange your private viewings! (id:60626)
RE/MAX Real Estate Services
2250 6th Line
Douro-Dummer, Ontario
Discover a remarkable estate home formerly belonging to the iconic musician Ronnie Hawkins, a true slice of Canadian music heritage. Nestled on over 157 acres with breathtaking views of Stoney Lake, this fully updated property spans more than 7,300 square feet of opulent living area, complete with 6 large bedrooms and 7 exquisite bathrooms. The residence also includes a separate 3-bedroom apartment, ideal for guests, family, or as a rental opportunity. The vast land features a sizable barn, a three-car garage, additional sheds, a chicken coop with a lake view, and extensive gardens. With lake access via 754 Hawkins Rd, adding an extra 13 acres & nearly 3,000 feet of shoreline, along with 2 year-round cottages, with 3 bedrooms, 3 baths right on Stoney Lake. Potential to develop a marina. Lots of parking on both properties. Live in one & rent the others or manage them as vacation rentals. See Survey for details. (id:60626)
Keller Williams Community Real Estate
5830 Beach Avenue
Peachland, British Columbia
Land Assembly - 19 total lots. Embrace this once in a lifetime opportunity to revitalize a downtown core that is just steps from Okanagan Lake in one of Canada’s most inviting and spectacular regions. Assembled over twenty years, and now being offered for sale as a package of close to 65,000 SQFT, all C2 zoned, this is an incredible opportunity for housing, retail, hotel, restaurants, services and municipal spaces to be created in unison, resulting in a downtown core that is vibrant and innovative. The centrepiece of the package is close to 18,000 SQFT at the centre of Beach Ave. and right across from Okanagan Lake that will be the focal point of Peachland’s downtown. The entire assembly is currently leased and offers the ability to defer costs and create diverse opportunity throughout the process. Peachland is undergoing significant modernization in its vision for the downtown core and this opportunity offers the chance to work collaboratively with the District to help realize that goal. The District holds +/- 39,000 SQFT of land adjacent to the offered land, further enhancing the opportunity for partnerships and creative solutions for downtown Peachland. Some photos have been digitally enhanced to identify the properties included. the shaded areas are for reference only and should be verified. (id:60626)
Engel & Volkers South Okanagan
Engel & Volkers Vancouver (Branch)
880 Badke Road
Kelowna, British Columbia
An exceptional opportunity to acquire a fully stratified, 26-unit townhouse development on a 1.75-acre parcel in the heart of Kelowna’s rapidly evolving Rutland Urban Centre. Ideally positioned directly across from Ben Lee Park and bordering the Houghton Road Recreation Corridor, this property offers both lifestyle appeal and strategic long-term value. Located within the City’s designated redevelopment zone, the site is zoned UC4, allowing for up to 6 storeys with a density bonus—making it a prime candidate for future multifamily redevelopment. Most of the units are owner-occupied, with estimated market rents of approximately $2,500 per month, equating to a potential gross annual income of $780,000. Just 8 minutes to UBCO and Kelowna International Airport, 15 minutes to Okanagan Lake, and 40 minutes to Big White, this location offers strong projected holding income and exceptional redevelopment potential in one of Kelowna’s most active and connected growth corridors. (id:60626)
Royal LePage Kelowna
2770 Brighton Road
Oakville, Ontario
High-Quality Freestanding Building in Oakville's Sought-After Winston Business Park! This well-maintained property features a professionally finished NEW office area (5500 SQFT) and a bright warehouse with white-painted walls and roof deck. Recently upgraded with new skylights throughout the entire building, enhancing natural light. Cameras in the entire building as well. Enjoy two points of site access, a generous shipping apron with a concrete dolly pad, and easy connectivity to QEW, Hwy 403, Hwy 407, public transit, and a wide range of nearby retail amenities. (id:60626)
Executive Real Estate Services Ltd.
Lot 2 Britannia Plateau
Squamish, British Columbia
DEVELOPMENT LAND with amazing mountain and sea views in the Sea to Sky Corridor above the newly redeveloped Britannia Beach community. Located just 25 minutes from West Vancouver, This vacant property is Approximately 86.237 acres in size and is ready for you development ideas. A previous subdivision plan called for 24-36 acreage sized residential building lots. Contact Realtor's for information, package, survey, and preliminary subdivision plans, and other development information. This is a one of a kind opportunity to be part of the fast growing Sea to Sky region. (id:60626)
Macdonald Realty
7602 Ashburn Road
Whitby, Ontario
10.05 acres designated in the official plan for the Brooklin community. Note 451 feet of frontage, this property features an older house, barn and drive shed. Ideal for developers eyeing future development opportunities within the town of Brooklin. (id:60626)
RE/MAX Hallmark First Group Realty Ltd.
34 Concession 11 E
Hamilton, Ontario
Introducing an exceptional opportunity for developers, investors, or custom home builders 20 - cleared, build-ready vacant lots situated in a rapidly growing and highly desirable area of Freelton. Each lot offers level topography, easy access to utilities, making them perfect for a wide range of residential construction options. These lots are ideally positioned with convenient access to major highways, schools, shopping centers, and recreational amenities, offering future homeowners a perfect balance of lifestyle and location. The groundwork has already been laid for a seamless start to construction. City water approved. Take on this development which has taken years to get to site plan approval. RSA. (id:60626)
RE/MAX Escarpment Realty Inc.
34 Concession 11
Freelton, Ontario
Introducing an exceptional opportunity for developers, investors, or custom home builders – 20 cleared, build-ready vacant lots situated in a rapidly growing and highly desirable area of Freelton. Each lot offers level topography, easy access to utilities, making them perfect for a wide range of residential construction options. These lots are ideally positioned with convenient access to major highways, schools, shopping centers, and recreational amenities, offering future homeowners a perfect balance of lifestyle and location. The groundwork has already been laid for a seamless start to construction. City water approved. Take on this development which has taken years to get to site plan approval. Don’t be TOO LATE*! *REG TM. (id:60626)
RE/MAX Escarpment Realty Inc.
108 Sandringham Drive
Toronto, Ontario
"Rosewood Estate" one of city's most coveted landmark estates, sets the gold standard for luxury real estate in Toronto. Magnificently poised on a 1.18 acre private, ravine lot on a quiet cul-de-sac. Redesigned by Lorne Rose & built by JTF Custom Homes in 2019 this 11,000+ sq ft home is defined by its sophisticated style & magnificent surroundings. Superb craftsmanship, impeccable finishes & meticulous attention to the finest of materials create an exceptional living space perfect for grand entertaining yet eminently comfortable for daily living. The time-honoured principles of symmetry, proportion & balance create an ambiance of refined serenity. Crafted with a vision & passion using the highest quality of materials integrating custom elaborate crown mouldings & wood wainscoting throughout, imported wallpaper from Europe & hardware from around the world, including architectural hardware by world renowned P.E. Guerin. Custom built-in cabinetry & vanities by Falcon Kitchens combine a large chef's kitchen and breakfast area with 2 centre islands & marble slab counters. Three gas fireplaces feature hand carved marble mantlepieces. Custom drapes, automated blinds, hand-crafted walnut panelling and millwork for the office. Soaring cathedral ceilings & dormer windows in the 4 bedrooms on the 2nd level allow natural light to freely cascade throughout. The primary suite features a lavish 6-piece ensuite & his & hers spacious dressing rooms. Family & friends will enjoy the lower level recreation room, games room, gym & state-of-the-art home theatre. A stone & wrought iron fence with stone retaining walls encircle the property to ensure & secure privacy. Lovely grounds, exquisite, lush gardens enchant & delight graced by canopy of mature trees. Sparkling saltwater pool, fountain, official sports court, winterized cabana complete with 3-piece bath and kitchenette, eat-in area shaded by a pergola fashion a private & magical oasis. This remarkable home is a truly rare treasur (id:60626)
Harvey Kalles Real Estate Ltd.
2,880 Acre Farm With Yard - Grayson
Grayson Rm No. 184, Saskatchewan
Incredible opportunity to acquire 18 quarters of productive farmland with a well-developed yard site near Grayson, SK. This land offers a strong soil base rated G and H by SCIC, ideal for cereal grains, oilseeds & pulse crop production. The property features well-configured blocks for streamlined operations. SAMA field sheets report 2,474 cultivated acres with a Final Rating Weighted Average of 56.17. Access is excellent, with gravel primary grid roads and some frontage on Highway 22. The established yard site includes a 1,930 sq ft bungalow with 4 bedrooms, 3 baths, a finished basement, and an attached heated double garage. Yard site features: 160x60 Machinery Storage Building (bi-fold & sliding doors, power, dirt floor), 38x44 Heated Shop (insulated, concrete floor, power, 18x14 overhead door, outside hydrant), 80x40 Arch Rib Quonset (power, dirt floor), 24x16 Metal Clad Storage Shed (power, concrete floor), 26x21 1-Car Garage (insulated, concrete floor, power), 40x15 Wood/Stone Storage Building (concrete floor), 40x30 Hip Roof Barn (power, hydrant nearby), 28x18 Animal Shelter (metal roof), approx. 2.5 acres fenced for grazing with good wood fencing & Henn-Rich watering bowl and underground power to buildings. Located minutes from Grayson and close to major agricultural hubs of Yorkton and Melville, this property offers convenient access to grain delivery points, farm implement dealerships, and essential services. This package is an excellent addition to an existing farm, a strong start for someone relocating to the area, or a strategic investment in Saskatchewan’s thriving agricultural market. (id:60626)
Sheppard Realty
1116 Naramata Road
Penticton, British Columbia
Welcome to the Duncan Vineyard Estate, a timeless heritage tracing back to the 1800s. This exclusive offering is one of the last remaining authentic vineyard legacies in the Okanagan Valley. Perched upon 42 pristine acres of fertile land, with 7 acres of award-winning Chardonnay and Merlot vines, plus at least 17 acres remain for planting. Take in the breathtaking views that span across two lakes and face directly westward at sunset. This idyllic winery location offers boundless opportunities, with 34 acres falling outside the agricultural land reserve. Can you envision creating a collection of premier home sites on the coveted Naramata Bench, surrounded by world-class wineries and just a short five-minute drive from the heart of Penticton? This extraordinary property awaits, offering the perfect blend of heritage and modern luxury for a world-class winery, home sites, or perhaps a boutique hotel. For more details, please contact the listing advisors or your real estate professional. All measurements are approximate. Duplicate Listing MLS#10367154 (id:60626)
Engel & Volkers South Okanagan
Engel & Volkers Vancouver
1116 Naramata Road
Penticton, British Columbia
Welcome to the Duncan Vineyard Estate, a timeless heritage tracing back to the 1800s. This exclusive offering is one of the last remaining authentic vineyard legacies in the Okanagan Valley. Perched upon 42 pristine acres of fertile land, with 7 acres of award-winning Chardonnay and Merlot vines, plus at least 17 acres remain for planting. Take in the breathtaking views that span across two lakes and face directly westward at sunset. This idyllic winery location offers boundless opportunities, with 34 acres falling outside the agricultural land reserve. Can you envision creating a collection of premier home sites on the coveted Naramata Bench, surrounded by world-class wineries and just a short five-minute drive from the heart of Penticton? This extraordinary property awaits, offering the perfect blend of heritage and modern luxury for a world-class winery, home sites, or perhaps a boutique hotel. For more details, please contact the listing advisors or your real estate professional. All measurements are approximate. Duplicate Listing MLS# 10367160. (id:60626)
Engel & Volkers South Okanagan
Engel & Volkers Vancouver
3960 Beach Avenue
Peachland, British Columbia
Discover nearly four acres of prime semi-waterfront property in the heart of the Okanagan, offering a unique blend of natural beauty and multi-family development potential. This flat, 100% usable land is less than 30 minutes to Kelowna and just 5 minutes off the Coquihalla Connector, getting you to Vancouver in just 4 hours. Lined with beautiful 40-foot trees and a short stroll down Beach Avenue to the charming downtown Peachland, the property is zoned CD11, presenting exciting opportunities for multi-family redevelopment and other potential uses. Properties like this rarely become available—contact LR for more details. (id:60626)
Chamberlain Property Group
3960 Beach Avenue
Peachland, British Columbia
Discover nearly four acres of prime semi-waterfront property in the heart of the Okanagan, offering a unique blend of natural beauty and multi-family development potential. This flat, 100% usable land is less than 30 minutes to Kelowna and just 5 minutes off the Coquihalla Connector, getting you to Vancouver in just 4 hours. Lined with beautiful 40-foot trees and a short stroll down Beach Avenue to the charming downtown Peachland, the property is zoned CD11, presenting exciting opportunities for multi-family redevelopment and other potential uses. Properties like this rarely become available—contact LR for more details (id:60626)
Chamberlain Property Group
732 Crescent Road Nw
Calgary, Alberta
Stunning legacy estate situated on 100 feet of frontage on Calgary’s most coveted street—Crescent Road—offering unparalleled views of the downtown skyline and river valley. This architectural masterpiece boasts over 11,400 sq ft of living space, crafted by boutique luxury builder Maillot Homes in collaboration with Paul Lavoie Interior Design, who drew inspiration from Alice in Wonderland to create a whimsical yet refined family retreat. Built as a forever home and completed in 2022, no expense was spared. The exterior is clad in full-bed Turkish limestone, and the home features high-velocity heating and cooling, an elevator, a roof-mounted solar array, and premium designer finishes throughout. The chef’s kitchen is equipped with a Sub-Zero/Wolf appliance package, steam oven, warming drawers, heated floors, custom millwork with liquid metal finishes, a pot filler, and a fully outfitted butler’s pantry. A highlight of the home is the two-storey library, inspired by Dumbledore’s office in the Harry Potter series—complete with thousands of books, cozy reading nooks, and sweeping city views. The primary retreat features dual private ensuites and walk-in closets, with spa-level features including a steam shower, soaker tub, towel warming drawer, heated floors, custom cabinetry, electronic window coverings, and even a rotating shoe carousel. Additionally, the upper level includes three spacious bedrooms, each with walk-in closets and private ensuites, plus a large laundry room with discreet access from the primary suite. The top floor showcases an elegant lounge with a full bar, wine tasting room, covered patio with gas fireplace, and a designer powder room. Silver-leaf ceilings & a solvable floor maze add to this glamorous space. The lower level mimics a private sports club with an impressive custom gym with soaring ceilings (over 11 feet), nanny quarters, guest suite, recreational room with surround sound, extra laundry, secondary mud room, and ample storage. Outdoors, enjoy the expansive backyard with a retractable-screen patio, gas heaters, fireplace, outdoor dining area, pizza oven, and playhouse. Car enthusiasts will appreciate two heated, attached garages with epoxy floors, custom cabinetry, and a heated front driveway. Ideal for families and grand-scale entertaining, properties of this caliber on the Ridge are extremely rare, this one-of-a-kind estate is a must see. (id:60626)
Cir Realty
00 Carp Road
Ottawa, Ontario
Prime 20-acre parcel strategically situated in the rapidly growing Stittsville-Ottawa area, offering direct access to Highway 417. Recently incorporated into the urban boundaries and designated for logistics and industrial use, this property presents diverse opportunities for logistics and light industrial applications. Services at the property line include hydro, gas, and water. The City of Ottawa is currently in the planning and engineering phase of expanding Carp Road to four lanes and bringing in sewer services. Position your investment strategically in this dynamic landscape. (Seller is open to a VTB pending terms). Brochure link can be found under Property Summary. (id:60626)
RE/MAX Hallmark Realty Group
2980 Lofthouse Rd
Cassidy, British Columbia
Introducing an exceptional opportunity to acquire a one of a kind 120 acre oceanfront estate, strata titled and seamlessly connected to the sought after Cedar by the Sea area in South Nanaimo. This remarkable property offers both strong existing revenue and outstanding development potential, with zoning that supports agriculture, equestrian facilities, livestock operations, or vineyard development. Its scale and versatility make it ideal for multigenerational living, a private retreat, or a visionary long term investment. Farm status may also be reinstated for significant property tax reductions. The estate features 5 beautifully positioned ocean view homes generating rental income: 3 single family residences and 1 duplex on individual 1.2 acre titles, one including farm infrastructure. Current regulations may allow each lot to add suites and carriage homes, potentially enabling up to 12 income streams. At the heart of the offering is a spectacular 23 acre oceanfront parcel boasting 754 feet of easily accessible shoreline. This pristine coastline—home to whales, eagles, owls, and otters—offers a stunning private driftwood beach and sweeping 180° views across the Gulf Islands to Vancouver. With municipal water and hydro at the lot line and previous farm status eligibility, it’s a perfect site for a dream residence or luxury estate. Offered as a complete corporate sale including all 5 titles and land (with potential for individual sale), the purchaser will also assume control of the strata corporation governing roughly 95 acres of previously cleared farmland, well suited for livestock and equestrian activities. About half the acreage consists of fertile soil with ample water, ideal for crops or lease revenue, with an identified site for barns and facilities. Gently rolling and private, the land lies just ten minutes from Nanaimo’s full range of services and amenities. Don't miss this rare offering of a stretch of Vancouver Island’s untouched coastline. (id:60626)
Engel & Volkers Vancouver Island North
2980 Lofthouse Rd
Nanaimo, British Columbia
Introducing an exceptional opportunity to acquire a one of a kind 120 acre oceanfront estate, strata titled and seamlessly connected to the sought after Cedar by the Sea area in South Nanaimo. This remarkable property offers both strong existing revenue and outstanding development potential, with zoning that supports agriculture, equestrian facilities, livestock operations, or vineyard development. Its scale and versatility make it ideal for multigenerational living, a private retreat, or a visionary long term investment. Farm status may also be reinstated for significant property tax reductions. The estate features 5 beautifully positioned ocean view homes generating rental income: 3 single family residences and 1 duplex on individual 1.2 acre titles, one including farm infrastructure. Current regulations may allow each lot to add suites and carriage homes, potentially enabling up to 12 income streams. At the heart of the offering is a spectacular 23 acre oceanfront parcel boasting 754 feet of easily accessible shoreline. This pristine coastline—home to whales, eagles, owls, and otters—offers a stunning private driftwood beach and sweeping 180° views across the Gulf Islands to Vancouver. With municipal water and hydro at the lot line and previous farm status eligibility, it’s a perfect site for a dream residence or luxury estate. Offered as a complete corporate sale including all 5 titles and land (with potential for individual sale), the purchaser will also assume control of the strata corporation governing roughly 95 acres of previously cleared farmland, well suited for livestock and equestrian activities. About half the acreage consists of fertile soil with ample water, ideal for crops or lease revenue, with an identified site for barns and facilities. Gently rolling and private, the land lies just ten minutes from Nanaimo’s full range of services and amenities. Don't miss this rare offering of a stretch of Vancouver Island’s untouched coastline. (id:60626)
Engel & Volkers Vancouver Island North
6238 Churchill Street
Vancouver, British Columbia
Welcome to this stunning new masterpiece in Vancouver's prestigious South Granville, where modern French luxury meets timeless elegance. Spanning over 8,000 sq ft, the home offers four expansive ensuite bedrooms upstairs, each with a walk-in closet. The chef's kitchen is equipped with top-of-the-line appliances, custom cabinetry, and a gourmet island, complimented by a fully outfitted wok kitchen for all culinary needs. An innovative sub-basement with an in-house elevator ensures seamless connectivity across all levels. Adding to its appeal, a 711 square ft laneway home with private parking provides additional living space. Every detail of this residence reflects sophistication, comfort and refined design. (id:60626)
Royal Pacific Realty Corp.

