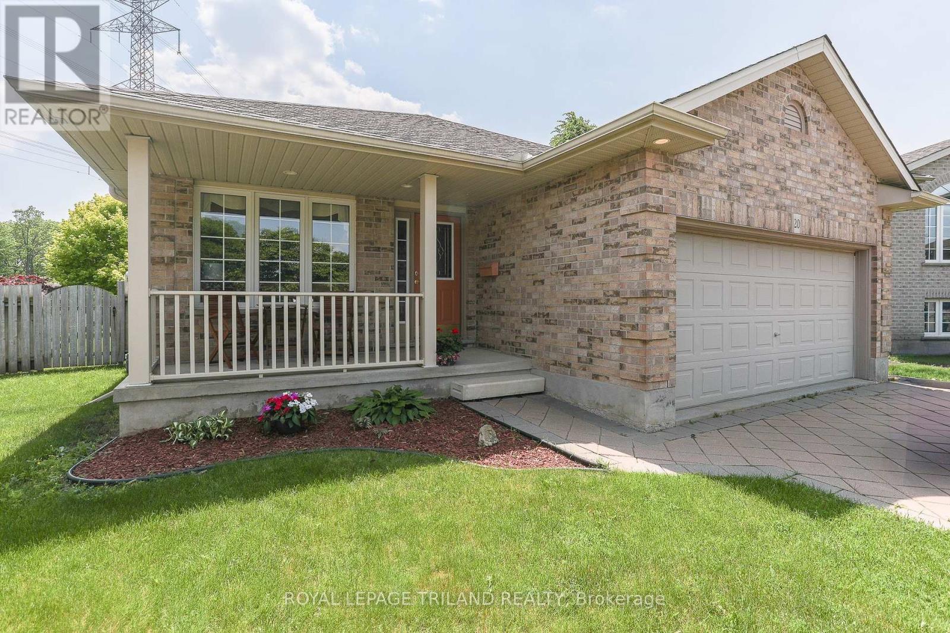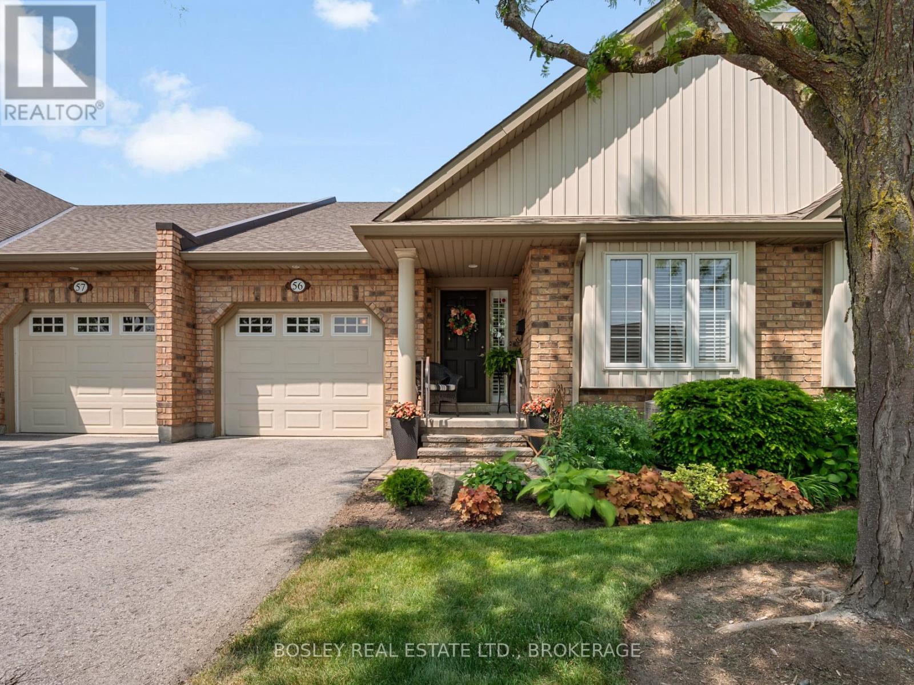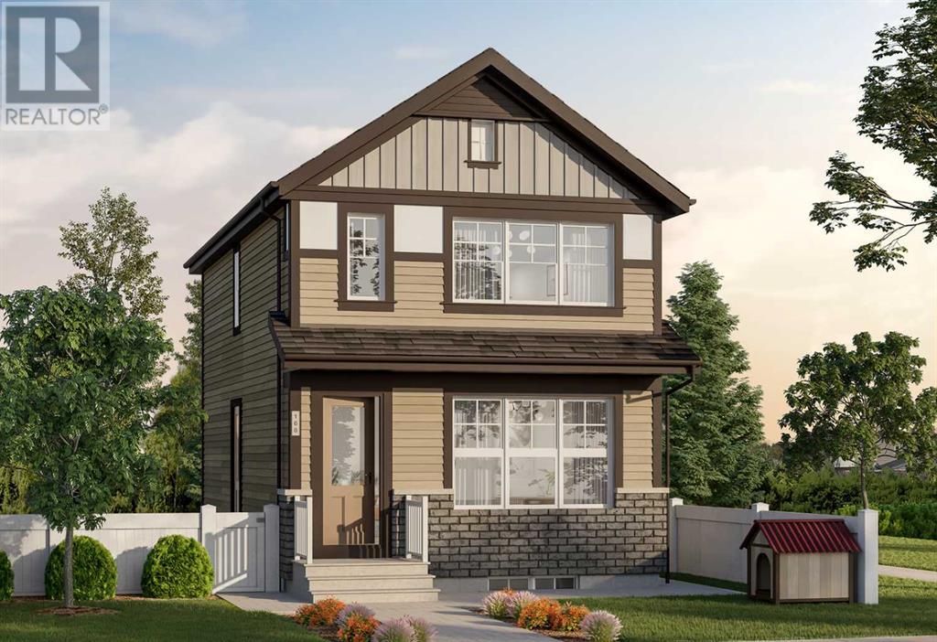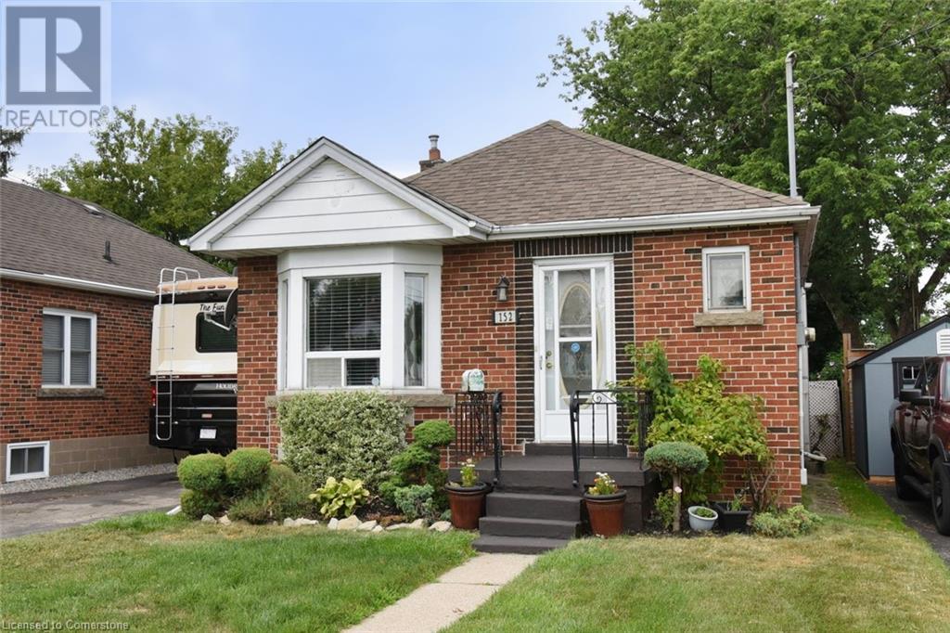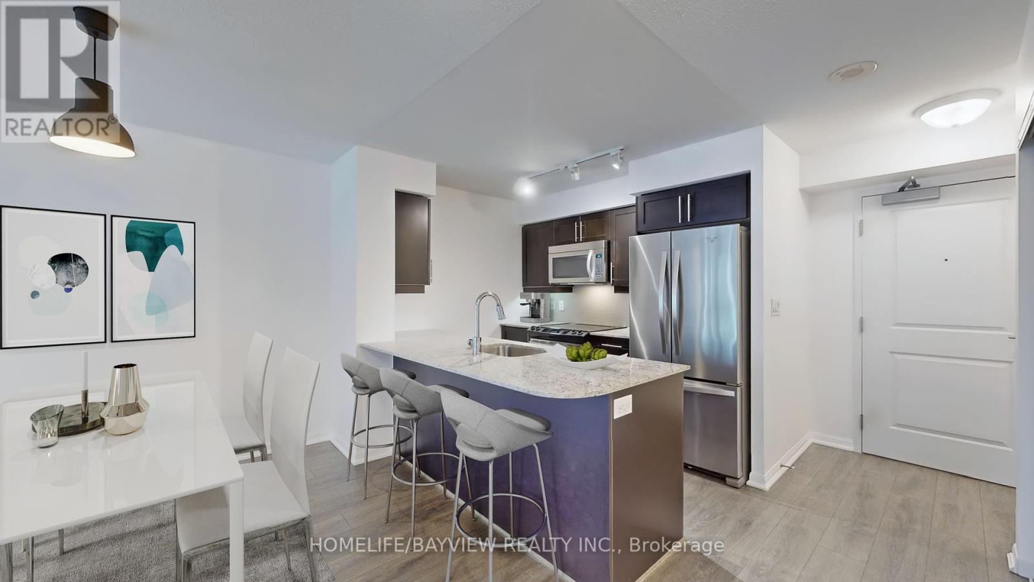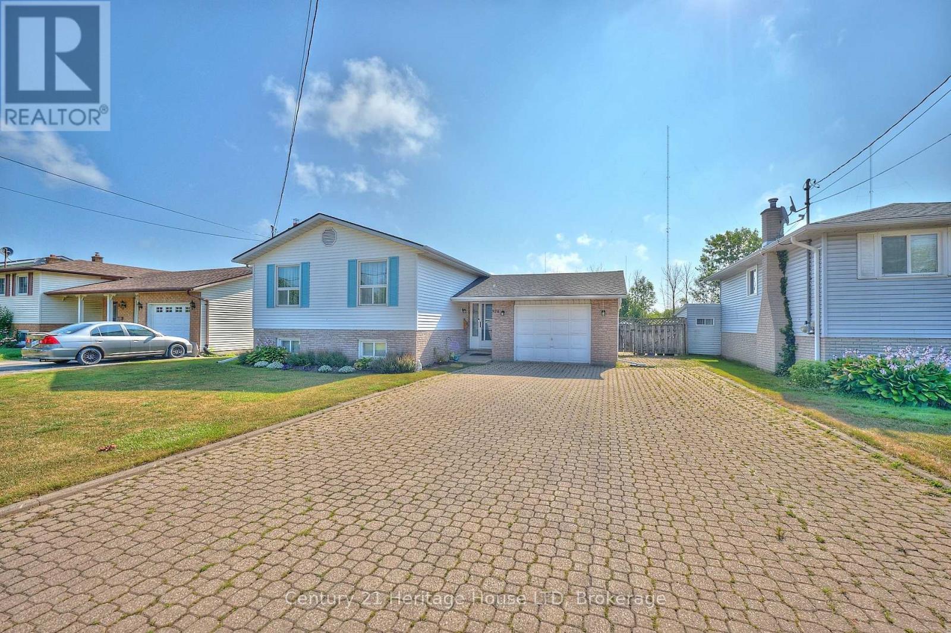20 Linden Lane
St. Thomas, Ontario
Welcome to 20 Linden Lane, a stunning 4-level executive backsplit in the heart of St. Thomas, Ontario. Priced at $624,900, this 2000 sq ft home blends comfort and elegance with 2+1 bedrooms and 2 bathrooms. Tucked away on a quiet cul-de-sac, the covered front porch offers a warm welcome. Inside, the open-concept living and dining rooms are enhanced by a vaulted ceiling, creating a spacious and inviting atmosphere. The kitchen features a central island ideal for meal prep and gatherings. Upstairs, the oversized primary bedroom provides a peaceful retreat with a large walk-in closet and views of the private backyard. A second bedroom and a 3-piece bath complete this level. The third level offers a bright family room with large windows and a cozy fireplace, perfect for relaxing or entertaining. The fourth level features a versatile space that can serve as a bedroom or office, plus ample storage, a large laundry area, and cold storage. Step outside to your secluded backyard oasis, ideal for entertaining or enjoying quiet moments. With no rear neighbors, privacy is assured. The double garage includes a workbench, catering to hobbyists or those needing extra storage. This move-in-ready home offers both functionality and style. The lower level is a blank canvas perfect for a games room, craft space, or home theater. Located in a peaceful neighborhood with great neighbors, close to parks and amenities, and just 20 minutes from London, 20 Linden Lane is where comfort meets convenience. Come experience the charm and thoughtful design of this exceptional home, your perfect next move. (id:60626)
Royal LePage Triland Realty
56 - 605 Welland Avenue
St. Catharines, Ontario
NEW PRICE! ...North End condo located in an exclusive townhome community called Forest Grove. This bungalow townhome is packed with value and has been impeccably maintained, the pride of ownership is evident throughout. Main floor living at its best with an open concept design, vaulted ceilings, complimented with glass doors and transom window and bullnose corners. A popular floor plan, starting in the kitchen with island, dining area with trendy chandelier, and the living room with a gas fireplace, truly the focal point of the room. An added bonus is easy access to an oversized deck with awning for family and friends to enjoy a BBQ's or a quiet cup of coffee. A large primary bedroom with 3 piece ensuite, and walk-in closet makes this your own relaxing oasis. At the front of the home is an additional bedroom or office space, and a 4 piece bathroom for your guests. Main floor laundry is appropriately tucked away in an oversized closet space with room for more than just your laundry machines. Down the stairs is a massive unfinished space for storage or potential for further development with bathroom rough-in. Inside entry to the garage makes grocery day and parking accessible with an additional space in the driveway. Visitors are always welcome and there is an abundance of spaces for them to park close by. Make an appointment for a private viewing today... this home is move-in ready and will not disappoint. Easy to view :) (id:60626)
Bosley Real Estate Ltd.
80 Wedderburn Drive
Okotoks, Alberta
Located on a quiet street in the growing community of Wedderburn, this brand new home by Anthem offers smart design, modern finishes, and room for your family to grow. The Laned 160 model features 1,448 sq. ft. of well-planned living space with 3 bedrooms, 2.5 baths, a bright neutral colour palette, durable LVP flooring, and a functional layout. At the back of the home, the kitchen includes a gas range, walk-in pantry, and plenty of prep space - ideal for everything from busy mornings to weekend hosting. The open-concept main floor connects the kitchen, dining area, and great room for a space that feels connected and comfortable. Upstairs, the primary suite features a walk-in closet and private 3-piece ensuite, with two additional bedrooms, a full bath, and laundry with washer and dryer included. With a side entrance and 9' basement, this home also offers flexibility for future development. Built with energy efficiency and quality construction in mind, and backed by new home warranty. Just steps from schools, parks, and future retail, Wedderburn is a community where families can settle in and feel at home. (Exterior render and interior photos are representative) (id:60626)
Real Broker
466 Dover Road
Dieppe, New Brunswick
ELEGANT EXECUTIVE HOME // HUGE LOT // Nestled on 1.42 acres of serene privacy, this home offers the perfect blend of tranquil country living within city limits. Surrounded by mature trees, this property is a true retreat, providing both peace and convenience. Step inside to an inviting spacious foyer, offering direct access to the attached double car garage. The open-concept main floor, boasts an exquisite kitchen overlooking the bright and airy living room, complete with a propane fireplace for cozy evenings. The large dining area flows effortlessly into the glamorous sunroom, which showcases breathtaking views - the perfect spot to relax with a glass of wine and soak in the beauty of nature. Ascend to the second floor to discover a master suite with a walk-in closet and luxurious en-suite bath. Three additional bedrooms, including one with patio doors leading to a private second-level deck, and a full bath with a Jacuzzi tub, complete this level. The fully finished lower level offers a spacious family room, 5th bedroom, full bath, and laundry rooman ideal space for guests to retreat. Outside, the property continues to impress with an expansive 24 x 30 detached garage -perfect for a workshop, extra storage, or your dream man cave! Located just minutes from downtown Dieppe, this home provides easy access to amenities, while still offering the charm and tranquility of nature. Dont miss your chance to own this exquisite executive home - call today for a viewing! (id:60626)
Creativ Realty
308c Henry Lane
Frontenac, Ontario
Lakefront living awaits! Sitting nestled in the trees on a hill above beautiful Thirty island lake sits this charming property. A beautifully landscaped yard surrounds this 3-bedroom, 1-bathroom home. The main floor plan consists of a large open living room, dining area with propane stove and attached kitchen. There is also a main floor bedroom and a three-piece bathroom located on this level. Up the stairs, you will find two large bedrooms with dormers overlooking the beautiful yard and waterfront. The internet at this property is great for your work from home potential! The house sits on a spray foam insulated crawl space and has a heated waterline and UV system. Walk through the gardens and down the pathway to a gradual staircase that will take you to the waterfront. Once you are down at the lake, you will find a large storage shed, a sandy beach area and deeper water off the end of the dock. Located right out front is your very own island that you can access by walking from the beach area. Your kids or grand-kids will love this waterfront and be able to explore their island while playing and creating lasting lake memories. Thirty Island Lake is approximately 558 acres in size and has a maximum depth of 105' and an average depth of 37'. Fishing here is fantastic with large and small-mouth bass, black crappie and northern pike. This property is located only 24 minutes from the Village of Westport where you will find most amenities or about 45 minutes to Kingston. This waterfront home or cottage is warm and welcoming and ready for its new owner to make memories at the lake! (id:60626)
Royal LePage Proalliance Realty
352 Peregrine Road
Selwyn, Ontario
Chemong Lake views. All brick bungalow on a nice lot overlooking farmland and Chemong Lake. 3 + 2 bedroom home with 2 baths. Main floor laundry. Spacious living/dining room above ground pool. Attached garage. Amenities include Golfing, groceries, arena and public water access all close by. (id:60626)
RE/MAX Hallmark Eastern Realty
152 Glencairn Avenue
Hamilton, Ontario
Welcome to 152 Glencairn Ave, This home has been well loved and is a solid beautiful home located in the saught after Glenview area right near Red Hill Parkway and the QEW, Parks and Schools. This home is a 2+2 bedroom all brick home with 2 full bathrooms. Fully updated kitchen (2021) with all Stainless Steel appliances and granite countertops. Main level primary bedroom which caters to all new buyers and has all original hardwood throughout the main level. Fully finished cosy basement with a Rec room, 3 piece bathroom and 2 bedrooms and a gas fireplace. Very long Private side driveway that can fit 3+ vehicles that lead to a private rear yard. Don't miss your opportunity to own this amazing home and this home is move-in-ready and is just waiting for you. (id:60626)
Royal LePage State Realty Inc.
32 Lakeview Circle
St. Thomas, Ontario
This beautiful raised ranch is located on a desirable street backing onto the Dalewood ravine. Entering the home you will find a spacious foyer with access to the attached garage, backyard and stairs to the upper and lower levels. The main floor consists of a thoughtful layout starting with a large living room that leads to the kitchen dining room area that has ample space for all your day to day needs. The rear of the main floor has a prefect sized primary bedroom with cheater access to the main bathroom and 2 guest rooms. The lower level is host to a family room that has loads of natural light and a brick fire place as the focal point, a second full bathroom, the 4th bedroom and a den that has potential to be a 5th bedroom that leads to the laundry/utility room with storage space. The exterior offers parking for 5 on the concrete laneway, oversized attached garage with access to the backyard patio and a good size yard backing onto the ravine. Recent improvements include shingles (2020), Furnace (2021). (id:60626)
RE/MAX Centre City Realty Inc.
4451 Michael Avenue E
Beamsville, Ontario
Great 2 bedroom 2 full bathroom Bungalow Town house with NO condo fees. Close to schools, parks, groceries, easy access to the QEW. Open concept Living/dining and kitchen with Vaulted ceilings with solar tube sun light, and newly installed luxury laminate floors thru out. Through the patio doors, there is a nice sized deck, and maintenance free Grass Turf- so no need to cut the grass EVER!. The lower level boasts a Huge Rec room, with pot lights, and fibre internet. Easily made into a wheel chair access home, should there be a need, Taxes from MPAC. (40983415) (id:60626)
Right At Home Realty
1115 - 35 Bastion Street
Toronto, Ontario
Beautiful 1+1 condo located in the Niagara community of downtown Toronto. Cared for and refreshed, this condo features an open concept living/dining/kitchen w/ S/S appliances, w/o to balcony, hardwood floors throughout, large bedroom w/ large closet and w/o to balcony. The +1 has ample room and can easily be used as a second bedroom. Large 3pc bathroom is bright w/ chrome finishings. You are steps to Lake Ontario, transit, Gardiner Expressway, Coronation Park, CN Tower, Rogers Centre, Scotiabank Arena, Harbourfront Centre and Union Station. Don't miss it! (id:60626)
Homelife/bayview Realty Inc.
Smd-3b 28 Simona Drive
Dartmouth, Nova Scotia
**Pre-closing special! Appliance package included now until labour day!** Meet "Marly", a beautifully designed three-level semi-detached home by Rooftight Homes on Simona Drive. This model starts at $624,900 offering exceptional value in The Parks of Lake Charles. This thoughtfully designed home features three bedrooms on the upper level, including a spacious primary suite with a walk-in closet and ensuite bathroom. A full main bath and convenient laundry area complete this floor. The main level features an open-concept kitchen and dining area, a walk-in pantry, and a bright, inviting living roomperfect for entertaining. The garage level adds extra versatility with an additional living space and a half bathroom. Buyers will appreciate the choice of quality standard finishes as well as a range of upgrade options to personalize their space. The home is divided from the attached neighbour with concrete blocks. As construction progresses, the opportunity to make upgrades and selections decreases, any upgrades added to model homes will be reflected in the final purchase price. Dont miss your opportunity to own in this exciting new community that is close to Dartmouth landmarks such as the Mic Mac Bar & Grill, Shubie Park, Lake Banook (with its award-winning paddling clubs), walking trails, & all major amenities, and Dartmouth Crossing is just 10 minutes away! (id:60626)
Royal LePage Atlantic
874 Crescent Road
Fort Erie, Ontario
Charming Raised Bungalow in a Family-Friendly Neighborhood. Welcome to this well-maintained raised bungalow, ideally located in a fantastic area perfect for raising a family. The main floor features a spacious living and dining room, and a large kitchen complete with granite countertops and solid oak cabinetry ideal for both everyday living and entertaining. You'll find three comfortable bedrooms and a 3-piece bathroom on the main level. The fully finished lower level offers a large recreation room with a cozy gas fireplace, an additional 3-piece bathroom, and a dedicated laundry area perfect for extended family living or hosting guests. Step outside to your private backyard oasis, featuring a fenced rear yard, covered patio and an inground pool for summer enjoyment. This home also includes a backup generator for peace of mind, an attached garage, central air conditioning, and numerous updates such as a roof (2023) and updated windows. Don't miss the opportunity to own this move-in-ready home in a sought-after location! (id:60626)
Century 21 Heritage House Ltd

