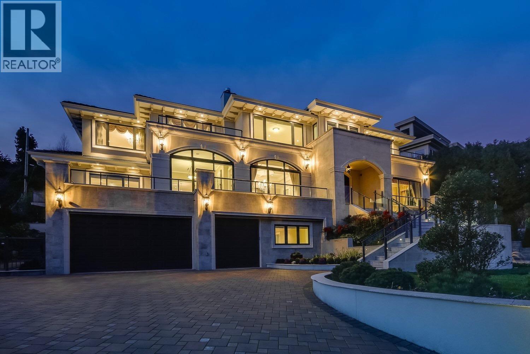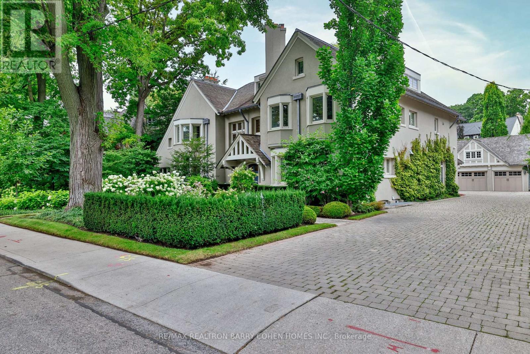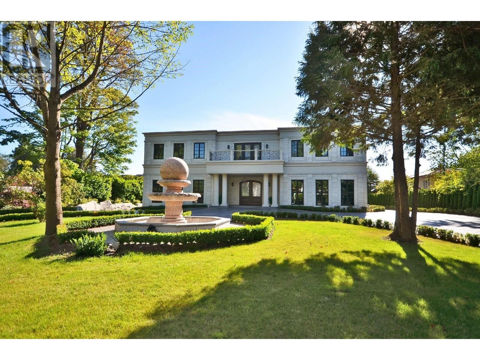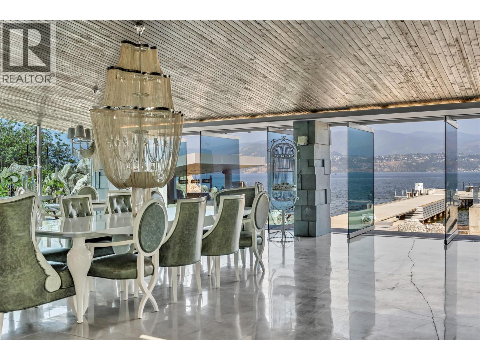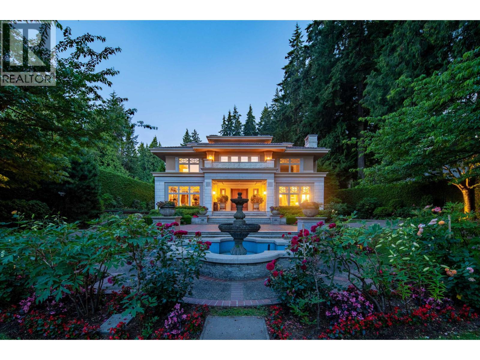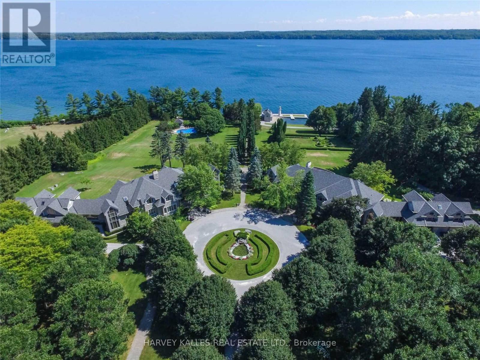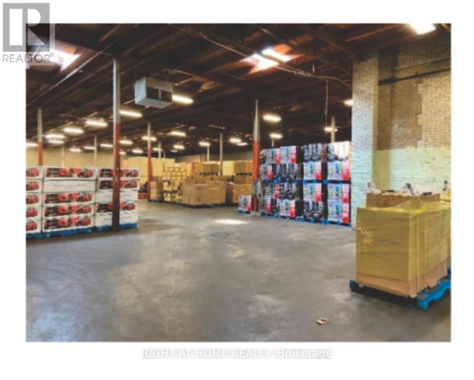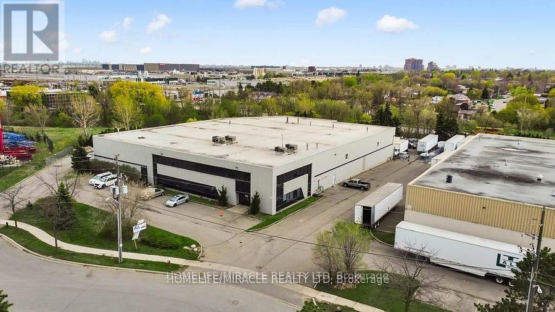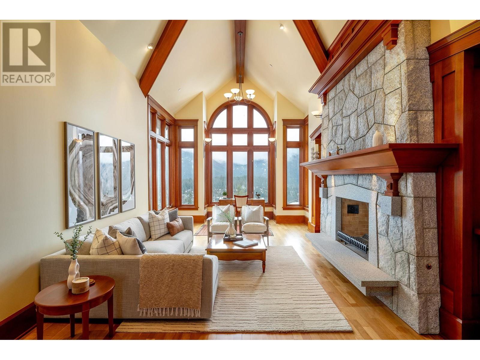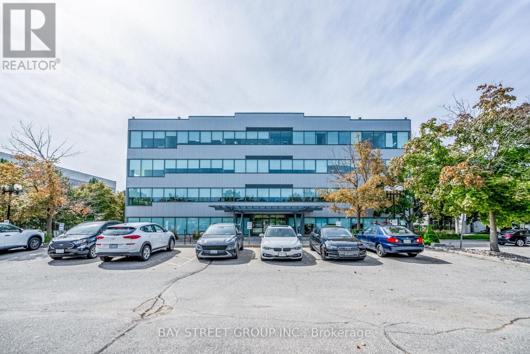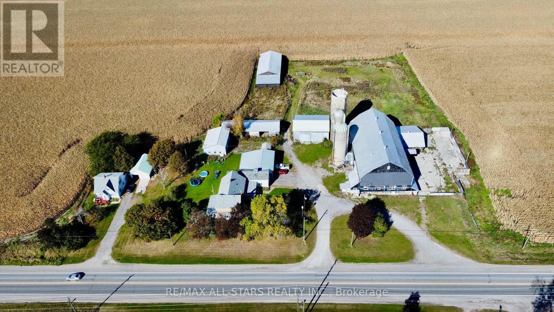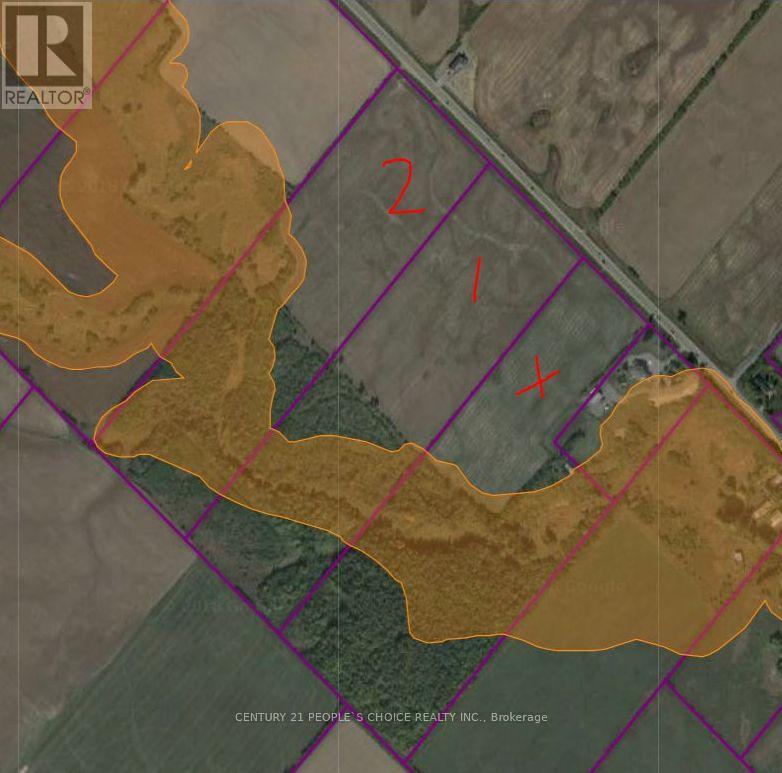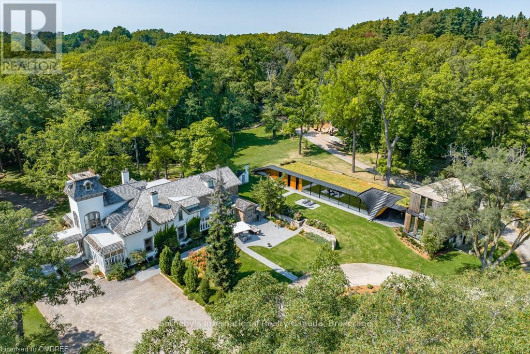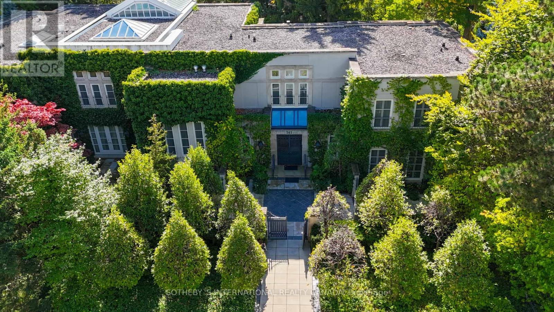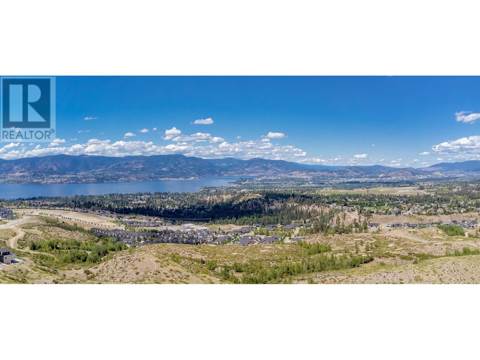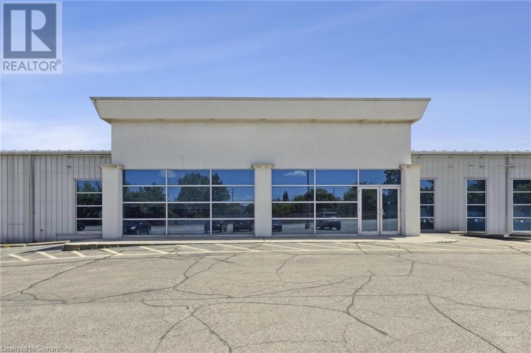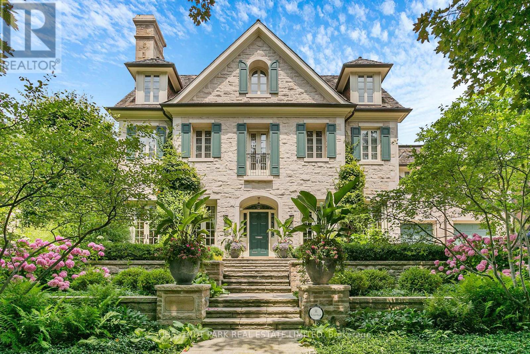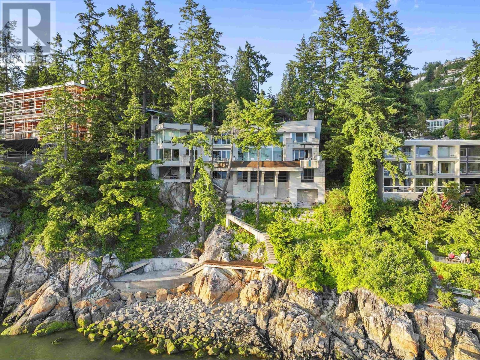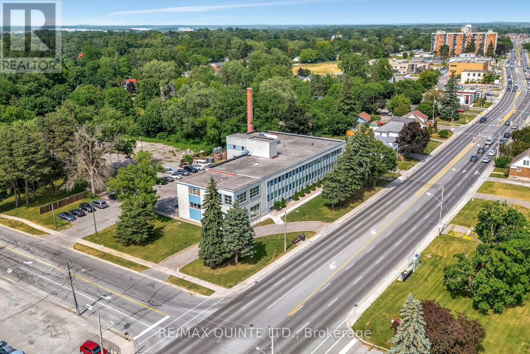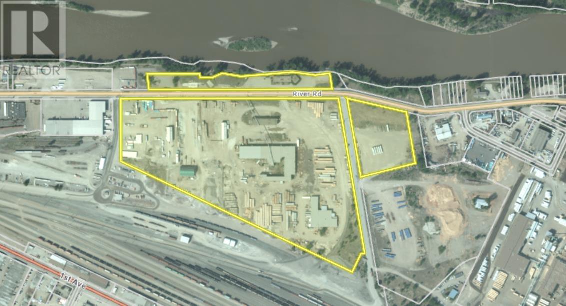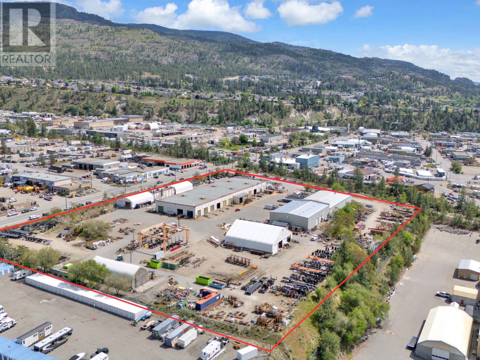805 King Georges Way
West Vancouver, British Columbia
Located in West Vancouver´s most coveted British Properties neighborhood, this one of a kind luxury residence sits on a private .52 acre gated estate boasting unobstructed views of the city skyline, stanley park & ocean. The architectural elegance with its bold European Classic exterior creates a majestic presence w almost 10,000 SF of indoor-outdoor living. Exceptional quality & design, impressive stonework & hand crafted mill work create a luxurious 8 bedroom, 7 bathroom family home boasting an impeccable choice of quality finishing´s & hand crafted detail throughout. Features include: resort style swimming pool, Italian marble finishings throughout, elevator to all 3 levels, security and smart home automation, wine cellar, air cond., 3 car garage & heated driveway. (id:60626)
Royal LePage Sussex
30 Whitney Avenue
Toronto, Ontario
Rosedale - Toronto's Most Prestigious And Storied Neighbourhoods. Awe-Inspiring 2017 Renovation Of The Highest Standards, This Three-Storey Estate Of 8,881 Sf Plus Its Amenity Rich Lower Level Is Nestled On Over 108' Of Stunning Frontage. Old-World Architecture With A Contemporary Twist. Step Inside To Discover Generously Proportioned Principal Rooms, Soaring Ceilings, Sweeping Grand Staircase And An Effortless Flow Ideal For Both Intimate Family Living And Large-Scale Entertaining. Heated Stone Floors Run Throughout Offering Year-Round Comfort.The Heart Of The Home Is A Chefs Dream Kitchen With Top Of Line Appliances And Seamless Indoor-Outdoor Connection. All Bedrooms With Private Ensuites, Primary Retreat Boasts 6pc Marble Bath, Opulent Boudoir And Dedicated Laundry Facilities. 3rd Storey Is Enhanced With Two Additional Bedrooms Each With Ensuites, Private Kitchenette And Open Sitting Area. The Lower Level Completes This Masterpiece With An Oversized Wine Cellar, Games Room/Media Room, Private Sleeping Quarters And Full Spa With Exercise Room, Indoor Pool Swim Spa And Steam Shower. Outside, Enjoy Lush Professional Landscaping, Unparalleled Privacy And Serenity In The Heart Of The City. A Stunning Concrete Pool With Built-In Hot Tub, A Fully Equipped Outdoor Kitchen. Multiple Seating Areas Perfect For Entertaining Or Serene Relaxation. Rare 3 Gar Heated Garage With Ev Charger. Enjoy The Best Of Urban Living With Close Proximity To Yorkville, Downtown Core, Public Transit, And Torontos Top-Ranked Elite Public And Private Schools. This Is A Once-In-A-Lifetime Opportunity To Own A Landmark Home In One Of The City's Most Coveted Enclaves. (id:60626)
RE/MAX Realtron Barry Cohen Homes Inc.
103 Old Colony Road
Toronto, Ontario
Architecturally Significant New Build On Outstanding Pie Shaped Tennis Court And Pool Lot. New Residence Spanning An Impressive 21,000 Sf Of The Most Luxurious Living Areas. Welcome To Old Colony - One Of Toronto's Most Esteemed Neighbourhoods. West Coast Inspired. Unparalleled In Design & Amenity Rich. Acclaimed Architect And Builder! A True Work Of Art, Inspired By Its Natural Private Surroundings Featuring Architectural Brick, Warm Woods And Maintenance Free Accents. Nestled On Approximately One Acre Park-Like Oasis At Courts End. Superb Outdoor Space With Multiples Terraces, Tennis Sports Court, A Hot Tub And Provisions For Outdoor Preparation And Dining, Pool & Cabana. Rich Finishing's Include Walnut & White Oak Woods. Bronze, Limestone, Marble, & Backlit Quartz Abound. Floor To Ceiling Windows With Cascading Natural Light. Interior Stone Wall Features. Designer Gourmet Kitchen, Butlers Kitchen And Cabinetry. Top Of The Line Appliances , Heated Floors, Soaring Ceiling Heights, Cinema Quality Three Tiered Theatre Room, Four Car Garages, Airport Grade Security With The Ability For Facial And Finger Print Recognition And Much More. Just Minutes To Renowned Public And Private Schools, Local And Regional Shopping And Easy Access To Downtown And Highway. (id:60626)
RE/MAX Realtron Barry Cohen Homes Inc.
35 Bell Boulevard S
Belleville, Ontario
18 total acres including two vacant road allowances ( 1 from bell blvd & 1 from jenland way) C3 commercial vacant land located on south side of shorelines casino at future 4way signalized intersection. Unconstructed road allowances are PIN 404290591 & PIN 404290602 (id:60626)
RE/MAX Quinte Ltd.
1838 Sw Marine Drive
Vancouver, British Columbia
An unbelievable oasis located along distinguished SW Marine Drive in the city at its best! This spectacular one-owner custom home sits on a massive 39318 sqf lot with nearly 15036 sq. ft. of living space in the heart of Vancouver. Featuring 6 bedrooms and 10 bathrooms, this home offers luxury and functionality. Grand entrance with high ceilings, high-end finishes, media room, office, and a gourmet chef's kitchen with a large island, breakfast bar, and Office and Gym. The family room opens to a park-like garden, perfect for BBQs and summer gatherings. Equipped with panels, A/C, HRV, radiant heating, and central vac, this home is energy-efficient and comfortable. Step out to the backyard oasis, where a sparkling swimming pool awaits, surrounded by lush landscaping-perfect for outdoor entertaining or unwinding in your private sanctuary. This exceptional property combines luxury, comfort, and functionality, making it the perfect place to call home. Don´t miss your chance to experience this one-of-a-kind estate! (id:60626)
Laboutique Realty
4358 Hobson Road
Kelowna, British Columbia
A Signature Offering on One of the Okanagan’s Most Prestigious Shores Presenting the legendary “Rock House,” an extraordinary estate coming to market for the first time in over two decades. One of Kelowna’s most iconic waterfront properties, it blends architectural sophistication with an exceptional lakefront setting. Set on 1.76 private acres with 172 feet of premier Okanagan Lake frontage, the estate commands a presence few can rival. The contemporary residence offers over 8,600 square feet of interior living and 9,761 square feet total, showcasing captivating open-water views from nearly every room. Dramatic interior scale, refined lines, and grand entertaining spaces reflect effortless luxury, while intimate areas throughout the home provide calm and comfort. The property also offers rare potential, with room for a 20 plus vehicle collector’s gallery, additional guest residences, or bespoke luxury enhancements, creating the foundation for a world-class private compound. Held privately since 2005 and never before offered publicly, the Rock House is more than a home. It is a legacy estate, a statement of prestige, and one of the Okanagan’s most coveted opportunities. A true collector’s property for those seeking unparalleled waterfront luxury. (id:60626)
Chamberlain Property Group
4778 Drummond Drive
Vancouver, British Columbia
PProminent West Point Grey 'Creme de la Creme'. Behind mature hedges & secured stately gates sits this CONCRETE lavish 8 bdrm 13 baths luxurious mansion w/gorgeous mountain & ocean VIEWs on this massive .882 acre (38420sf) property w/lane access. 4 gold & 5 silver Georgie Awards Winner! 13,000sf of gracious & elegant living crafted by master builder G.Wilson. Entertainment sized principle rooms, library and movie theatre plus 1 ensuite bdrm on the main; 5 bdrms & 5 baths on the 2nd flr; the master suite occupies the entire 3rd flr. A huge rec rm, wet bar and a 2-bdrm nanny's quarter in the basement. Lots of updates: roof, flooring, A/C, boiler, newly added smart home sys, O/D BBQ, electric awnings by the current meticulous owner. Heated circular driveway; 5 car attached garage; ELEVATOR. (id:60626)
Sutton Group-West Coast Realty
2653 Ridge Road W
Oro-Medonte, Ontario
One Of A Kind! Lighthouse Estate Family Compound ~ Rare 17.24-Acres And 525 Ft Of Prime Waterfront On Kempenfelt Bay/Lake Simcoe With Impressive Panoramic Views! Picturesque Drive Leading To 2 Magnificent Homes Each Inc: Aprox 15,000 Sf, Lower Level Walk/Outs, Apartments Over Both 3-Car Garage, Floor To Ceiling Glass Windows Throughout, 6 Bdrms, 6 Baths, Gym, Spa, Detached Utility Garagex 2. Sandy Beach, Rare Oversized Inwater Boathouse W/Living And Terrace (id:60626)
Harvey Kalles Real Estate Ltd.
RE/MAX Realtron Barry Cohen Homes Inc.
15 Curity Avenue
Toronto, Ontario
Seller is willing to provide a second mortgage (VTB) of up to $3,500,000 at 2% interest rate to help with the down payment. Additionally, buyer financing of up to $14,000,000 may be available from third-party lenders, subject to the lender's credit approval and usual lending conditions. This creates an exceptional and rare investment opportunity to acquire a substantial industrial warehouse strategically located near Eglinton Avenue and the Don Valley Parkway, offering excellent access to the downtown core and major transportation routes. The property comprises approximately 57,000 sq. ft. of versatile industrial space, including an office component of about 15%, on a generous lot of approximately 70,000 sq. ft. The highly flexible E1 zoning supports a wide range of industrial and commercial uses-such as warehousing, manufacturing, storage solutions, shipping/terminal operations, and even certain renewable energy applications-providing an adaptability that is not commonly available. Pricing is competitive on a $/sq. ft. basis (based on Colliers' latest Toronto Industrial Market Report), especially given the location and zoning. Low property taxes and strong leasing potential further enhance the investment profile, making this an attractive opportunity for both investors and owner-users seeking a high-demand industrial asset in one of Toronto's most active commercial corridors. Full presentation package available. Currently, the seller can deliver the property vacant, fully tenanted, or partially tenanted. (id:60626)
Right At Home Realty
52 Bramwin Court
Brampton, Ontario
An Extraordinary And Rare Opportunity-52 Bramwin Court! Recently Renovated With 36,000 Sqft On A 1.85-Acre Site. Features Include Ample Parking, New HVAC, Open Concept Office Space, 23 Ft Clear Ceiling Warehouse, And Shipping Access. Conveniently Located Near Toronto Pearson Airport, Hwy 407, And 400-Series Highways. (id:60626)
Homelife/miracle Realty Ltd
2710-2714 Dorchester Road
Thames Centre, Ontario
Hot New Future Development Site: +/-130 acres located on the fringe of London at Dorchester Rd and the 401, Exit #199. This property is at the edge of the urban boundary line and is walking distance to several new residential developments. This is an opportunity to invest in a growing community with lots of future potential. (id:60626)
RE/MAX Advantage Realty Ltd.
3833 Sunridge Drive
Whistler, British Columbia
Perched at the top of the exclusive Sunridge Plateau neighbourhood you will find this magnificent estate. From the moment you enter, this home will wow you! Welcomed by a massive, masonry stone fireplace in the grand foyer complete with 30 foot ceilings, wood-lined walls and granite stairs, quality is visible in every detail. Throughout this 7,500 square foot residence you will appreciate the classic Craftsman style architecture with modern flair. An incredibly thoughtful floor plan creates a natural flow from the kitchen to formal living and dining rooms and onto the more casual spaces like the billiards room, library and games room. A vast master suite located on the uppermost level is made up of a beautiful, mill-worked walk-in-closest, large ensuite with jetted tub and a private den, which would make a wonderful home office. Timeless design, endless views and remarkable quality combine to make this one of Whistler's most notable properties. (id:60626)
Engel & Volkers Whistler
6790 Century Avenue
Mississauga, Ontario
Located in Meadowvale business park. Office building with excellent mix of long term quality tenants. Near 401 and 407 highways. 63,118 sqft on 2.50 acres land. 24k sqft available for immediate occupancy. (id:60626)
Bay Street Group Inc.
764 Regional Highway 47
Uxbridge, Ontario
Prime 122+/- Acre Property Bordering Uxbridge Incredible Investment Opportunity. An excellent opportunity to own a 122+/- acre property bordering the Town of Uxbridge, located next to a new subdivision. The majority of the land is workable and currently being farmed, offering great potential for agricultural use. This property boasts significant frontage along Highway 47 and O'Neil Road, providing ample exposure and accessibility. The land also features two separate homes: a 4-bedroom, 2-storey house and a 2-bedroom, 1.5-storey house, both currently rented. In addition, the property includes a large barn and multiple outbuildings, ideal for farming operations or storage. With close proximity to all amenities and just a short walk to Downtown Uxbridge, this property offers a unique combination of rural living with easy access to the town. An easy commute to the GTA further enhances its appeal as a long-term investment for the future. (id:60626)
RE/MAX All-Stars Realty Inc.
0 Airport Road
Caledon, Ontario
Potential for future Development Site & A Great Investment! 34.8 Acres. Properties Nearby Being Used For Commercial And Industrial Purposes. Only 5 Minutes From Brampton. Approximately 12 To 14 usable land. Seller is Willing To Provide VTB. A Property Like This One Doesn't Come Around Very Often. Best Location for developments. (id:60626)
Century 21 People's Choice Realty Inc.
1 Springhill Street
Hamilton, Ontario
Nestled where history gracefully intertwines with modern elegance, this exceptional estate invites you to experience unparalleled luxury. Set against ancient trees & expansive views at nearly 3,000 feet on the escarpment, this property transcends mere residence- it is a sanctuary. Spanning three separately deeded parcels, the estate features four exquisite detached residences, a state-of-the-art spa & pool house by Partisans, a historic barn, a four-car coach house with a charming residence above. This compound of five dwellings offers incredible opportunities for a family retreat, rental investment, or filming income, as it is renowned in the film industry for its stunning backdrops. The main house, originally constructed C1830, boasts over 8,000 square feet of refined living space. A harmonious blend of history & contemporary design, it features a luxurious kitchen crafted by John Tong & a glass extension overlooking serene Zen gardens. Each grand principal room is bathed in natural light, offering breathtaking vistas, including a main floor bdrm. Ascend to the second floor, where five elegantly appointed bedrooms & three exquisite baths await, along with views from the iconic tower. The primary suite occupies its own wing, complete with a private sitting room, generous walk-in closet & lavish five-piece ensuite, all separated by custom solid wood sliding doors for ultimate privacy. The tower?s third floor culminates in an unparalleled observation point with extraordinary views. Immerse yourself in the tranquility of the Japanese-inspired Zen garden, the restorative beauty of the escarpment & the calming presence of the spa & pool house. This estate is not just a home; it is an invitation to disconnect, reflect & rejuvenate in an exquisite setting where luxury & history converge. With five residences, combined there are 17 bedrooms, 12 full baths, 5 half baths & 5 kitchens, with Total square footage of all buildings combined is approx. 20,000+ sf. (id:60626)
Sotheby's International Realty Canada
241 Strathallan Wood
Toronto, Ontario
Nestled in the heart of prestigious Lytton Park, 241 Strathallan Wood presents a rare opportunity to own one of Torontos most coveted estate properties. Spanning four lots with an impressive 307-foot frontage, this magnificent residence offers over 20,000 square feet of refined living space across multiple levels. A seamless blend of timeless elegance and modern luxury, the home features exquisite hardwood floors, custom millwork, and abundant natural light. Beyond the stately gated entrance, the meticulously landscaped grounds provide a private oasis perfect for sophisticated entertaining or a tranquil retreat. This extraordinary property offers unparalleled serenity and prestige, just moments from top-tier schools, lush parks, and the city's finest amenities. 241 Strathallan Wood is more than a home it's a legacy of luxury and exclusivity. (id:60626)
Sotheby's International Realty Canada
5280 Gordon Drive Lot# 1 & 2
Kelowna, British Columbia
Experience the vast natural beauty of Kelowna from this property's elevated position. Mesmerizing panoramic vistas of the areas rich, fertile landscape and the sparkling waters of Okanagan Lake are matched only by the vibrancy of the city itself. Immersed in nature, this unique Thomson Flats opportunity offers two adjoining parcels of land comprised of over 300 acres. A rare opportunity exists here for potential future development or to create an unparalleled private family estate a legacy for future generations to savor this unique land enveloped in peace and quiet and cocooned by nature. Situated next to Crown land among gently rolling hills coupled with a winter creek and private lake, it presents an ideal oasis for a family retreat with all the amenities Kelowna offers just a 10-minute drive away. Listing also includes 4955 South Perimeter way. (id:60626)
Faithwilson Christies International Real Estate
555 Barton Street
Hamilton, Ontario
Building has been well maintained and lends itself to light manufacturing, heavy equipment sales and leasing operations, warehousing and distribution and heavy outside storage requirements. The property is 58,202 SF and comes with a large parking lot and open yard for outside storage. Excellent exposure along Barton, with great connectivity to all major industrial/commercial neighbourhoods in Stoney Creek as well as the QEW highway (id:60626)
Colliers Macaulay Nicolls Inc.
76 Binscarth Road
Toronto, Ontario
Perfectly situated on an estate-lined street, in the heart of Rosedale - Toronto's most storied & sought-after enclave-this impressive luxury showpiece excites with its creative sophistication & inspired modern liveability. Set on a magnificent & rare 100'x150' double lot, the property is a tour-de-force of landscape design featuring stone walkways leading to 3 enchanting outdoor zones: a covered loggia beside a sculptured waterfall, stone terraces with multiple seating & dining areas, & a stg pavilion; a manicured, flower bordered central lawn; & a private, tree-screened sports court. Mature cedars & towering foliage embrace the property, providing exceptional privacy. This sun-lit sanctuary may well be one of the most beautiful & extraordinary gardens in Rosedale. Custom built in 2003, the home's striking classical stone façade reflects rigorous architectural integrity & perfect symmetry where the fine craftsmanship & quality materials embrace the enduring charm of traditional Rosedale. It is a home designed to open up and share! Inside, alluring elegance & cocooning ease beguile. Entertaining is a dream in the dramatically proportioned entrance hall & generously scaled principal rooms, featuring French doors & windows, rich millwork & detailed mouldings. Sprawling & relaxed living bedazzles in the family areas where the beamed Muskoka style, 2-storey Great Room anchored by a massive open hearth fireplace, leads effortlessly to the unparalleled open-concept Family, Dining, Sitting areas & spectacular chef's kitchen. Boasting a huge centre island, stone countertops & top-tier appliances, the well ordered, bespoke kitchen infuses all with captivating warmth, spirited refinement & glamorous functionality, making lavish parties a breeze here. Soaring ceilings & walls of windows allow the light to flood in from all sides of the formal & intimate family rooms. Upstairs, the expansive primary suite is a haven of tranquility, with it's serene sitting bay & walk-out deck. (id:60626)
Chestnut Park Real Estate Limited
5225 Gulf Place
West Vancouver, British Columbia
This STUNNING custom-designed concrete WATERFRONT home BY BRADNER HOMES boasts over 200 feet of shoreline - an ABSOLUTE MASTERPIECE. The OCEAN VIEWS are BREATHTAKING from the second you enter the front door with the most incredible privacy one could ever ask for. Perched on an almost 20,000 sq. ft. lot with incredible almost 9000 sq. ft. of living space with OCEAN VIEWS from everywhere - The most impressive infinity edge pool is a seamless sight as it flows PERFECTLY into the ocean backdrop! Owning a timeless concrete home on the water perched on a cliff such as this rarely is for sale! (id:60626)
The Partners Real Estate
228 Dundas Street E
Belleville, Ontario
Unlock a standout investment in Belleville's bustling East End. This multi-unit property has a total of 66 units. There are currently 33 units rented to CMHA as well as office space. There are 30 units rented individually. (Rent Roll available). There are numerous common areas including a kitchen dining area and lounge areas. There are also coin operated laundry rooms on each level. At its core is a dependable not-for-profit organization, secured under a 10-year lease and occupying office space alongside 66 residential units providing stable, long-term cash flow. Belleville General Hospital has leased the back parking lot for employees of QHC starting in Sept 2025. A full-scale renovation in 2023 brought major system upgrades, including electrical, plumbing, and security infrastructure, while also enhancing interiors with sleek kitchenettes, contemporary bathrooms, and durable, stylish flooring throughout. The result? A fully modernized, low-maintenance property delivering robust monthly and annual income with minimal overhead. Set in a high-demand location, it benefits from excellent transit access, nearby amenities, and a strong local tenant base making it an ideal fit for investors seeking both immediate yield and long-term security. Belleville's East End continues to grow as a vibrant, up-and-coming district, making this an ideal time to invest in a well-positioned asset with proven returns. Whether you're expanding your portfolio or seeking a cornerstone investment, this property offers a compelling mix of performance, potential, and peace of mind. Opportunities like this don't come often position yourself for success with a property that delivers on all fronts. (id:60626)
RE/MAX Quinte Ltd.
1650 River Road
Prince George, British Columbia
Just under 42 acres of prime industrial land located on River Rd. Property has an active rail spur, several tenants and lots of room for expansion. The old planer building is 57,834 sq ft that could be converted to whatever you needed. The old finger joint plant has 25,400 sq ft and has a tenant that would like to stay. Not often you can find a site in the heart of town that's located right on the main CN Rail East-West line. (id:60626)
Royal LePage Aspire Realty
575 Page Avenue
Penticton, British Columbia
Prime 10-Acre Industrial Opportunity Zoned M1 – General Industrial. This exceptional 10-acre flat parcel of highly usable industrial land is offering tremendous potential for a wide range of industrial and commercial uses. Ideally located in a thriving industrial corridor with excellent access to major transportation routes, this property is perfectly suited for businesses needing scale, functionality, and future growth opportunities. The main building spans approximately 38,000 sq ft and features 12 well-appointed offices, multiple meeting rooms, a spacious lobby with a professional reception area, accessible washrooms, and nearly 30,000 sq ft of clear-span commercial/industrial space with high ceilings and multiple overhead doors—ideal for warehousing, production, or manufacturing. Two additional buildings, measuring approximately 24,000 sq ft, provide expanded operational capacity, including 7 offices, meeting rooms, staff locker room and lunchroom, lobbies with reception areas, multiple restrooms, and approx. 17,000 sq ft of flexible industrial space. Site features include ample on-site parking, a large yard for equipment storage or expansion, flat topography ideal for logistics, and easy truck access. This property also offers development or subdivision potential, subject to municipal approvals. A rare offering for investors or operators seeking premier industrial real estate. Contact us today for more details or to schedule a private tour. (id:60626)
Chamberlain Property Group

