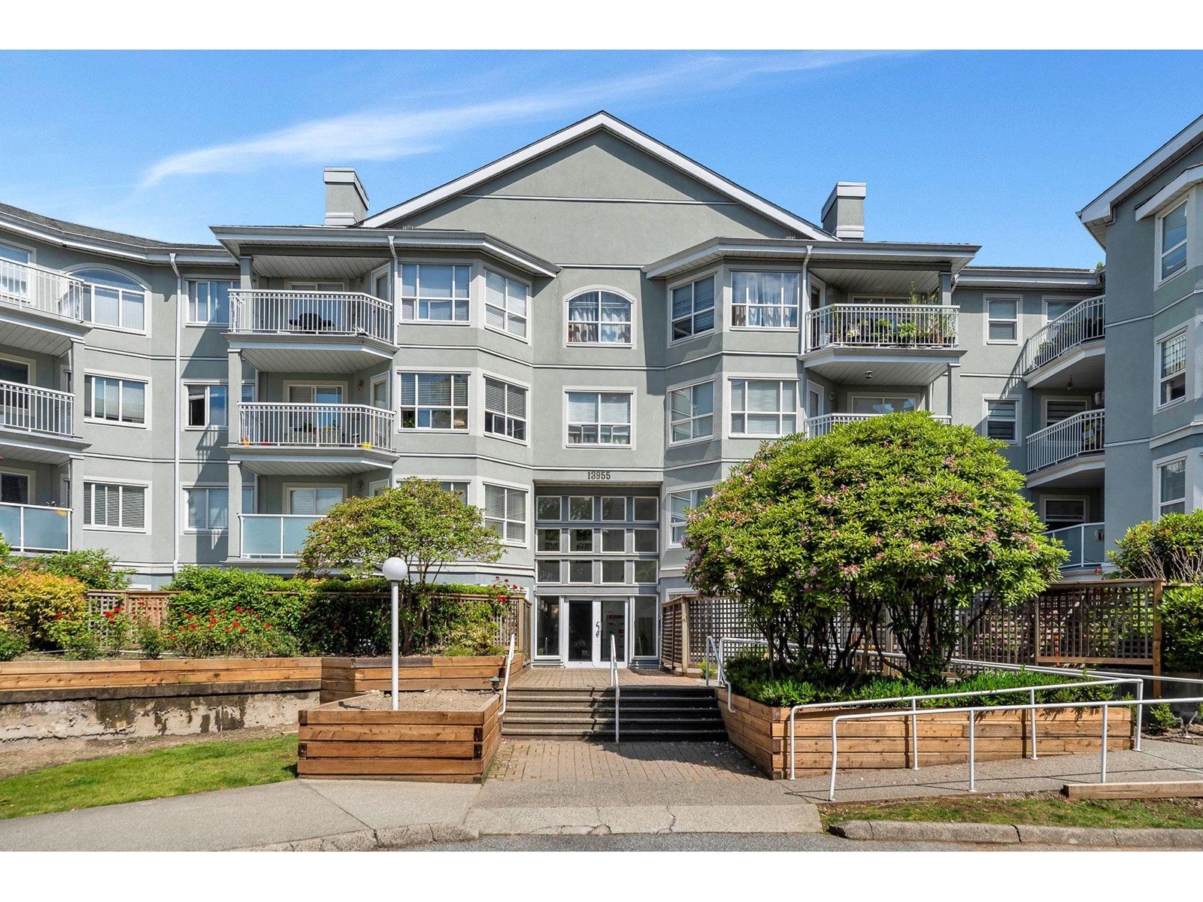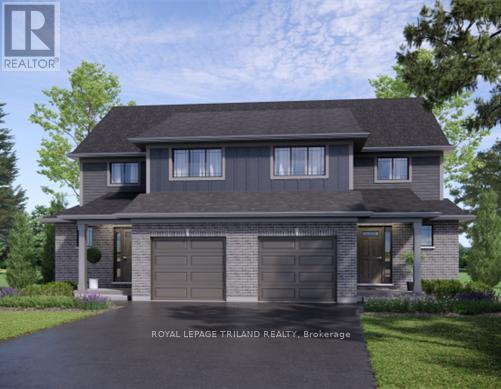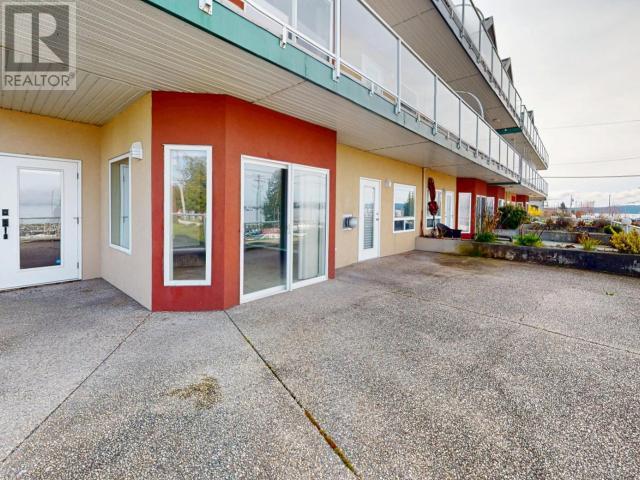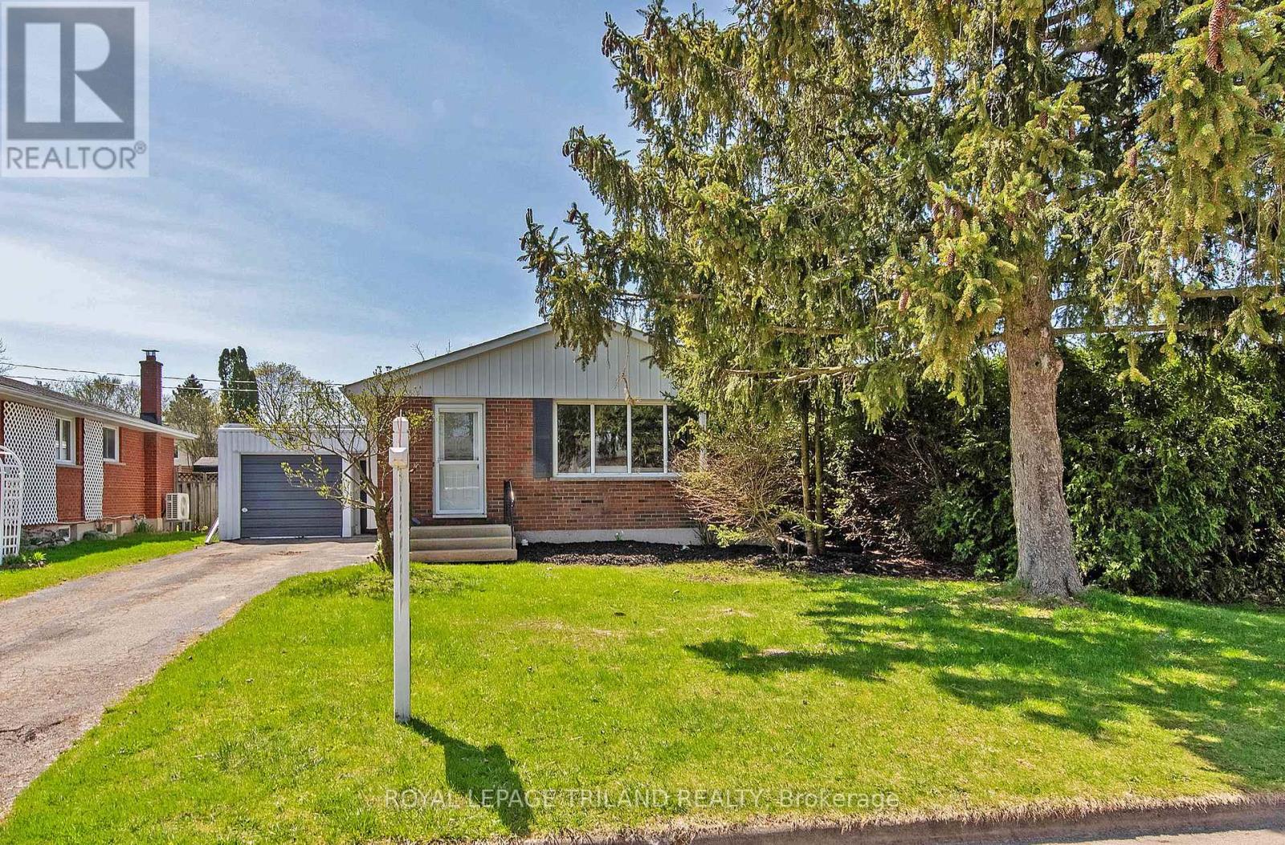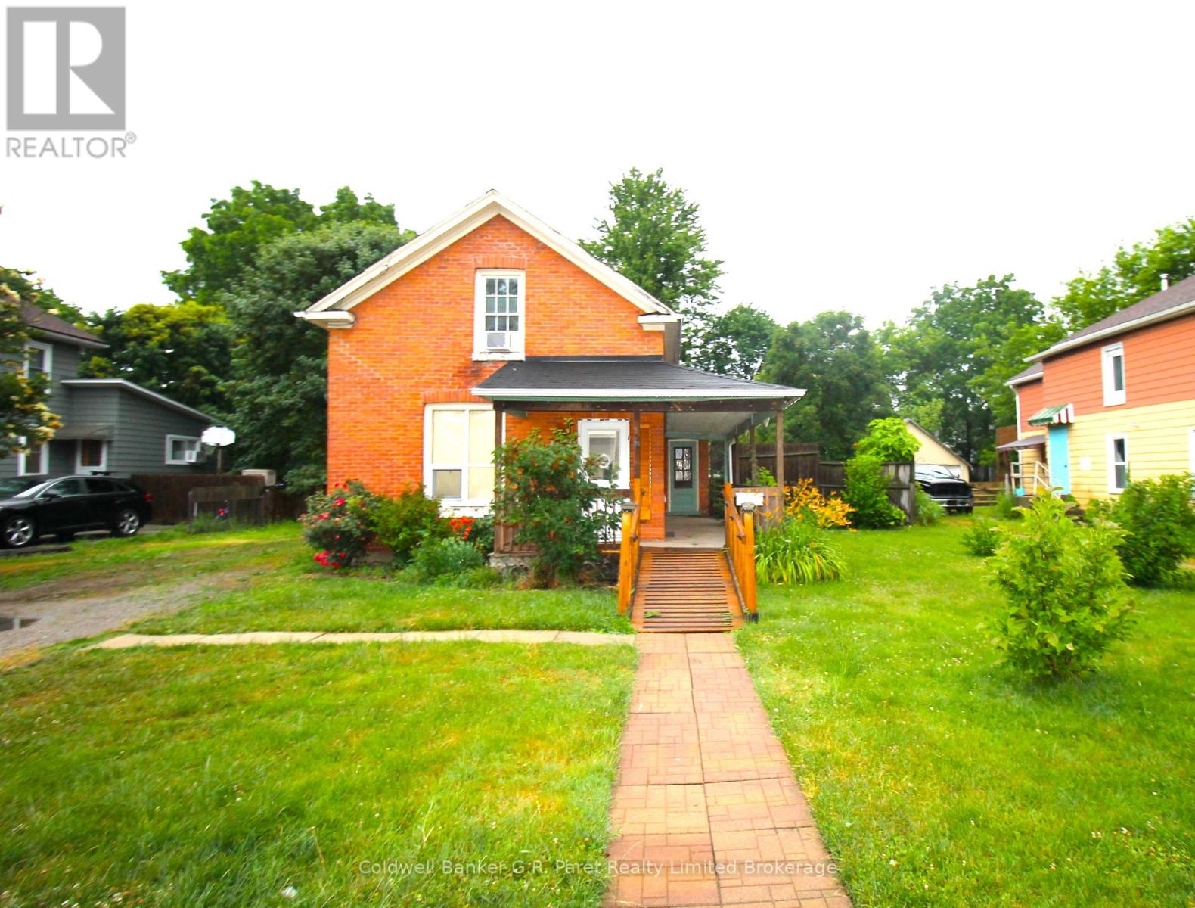19103 Twp 41-2
Rural Stettler No. 6, Alberta
Enjoy this extensively renovated home with a newly drilled well, situated on 4.57 acres in central Alberta. Just 20 minutes from Stettler, this home is located on a quiet country road with farmland all around. Inside, this home is done in a neutral palette, with all new flooring upstairs, fresh paint, and new interior and exterior doors, and has vinyl windows. The kitchen has new stainless-steel appliances, new sink, pantry, an island with space for seating, and plenty of counter space. There is a dining area next with doors to an amazing deck. This is open to the living room which has a huge window facing the yard. There are 3 bedrooms upstairs, including one which has a 2pc walk through bathroom (also accessible from the main entrance). The main floor bathroom has been beautifully redone with custom tile shower, vanity with 2 sinks, and bright lighting. The hall also has 3 storage closets. The laundry room doubles as a mudroom with space for outdoor gear. The basement floors are super easy to maintain as it is tile throughout. There is a spacious family room with gas fireplace and oak accents, and another open area which could be used for a home gym, kids play area, etc. There are 3 bedrooms, an office, a renovated 5pc bathroom, and storage room with sturdy shelving. The sunroom is bright with wall-to-wall windows/doors – a fantastic spot to relax. The brand-new deck stretches from the sunroom to the patio doors on the east side. The yard is beautiful with mature trees and shrubs and plenty of grass to enjoy. There is a turn around driveway with a sheltered firepit area in the middle. This property has several outbuildings including a barn and sheds. A lovely acreage offering a nice combination of country living, privacy, and relaxation. (id:60626)
RE/MAX 1st Choice Realty
201 13955 Laurel Drive
Surrey, British Columbia
WELCOME to your immaculate & spacious 2 bed 2 bath Condo in the Heart of Surrey City Centre. This home offers 1015 sq ft of living in a convenient CENTRAL LOCATION. This sparkling clean END unit offers a lovely south east facing patio space, a beautiful Functional Layout and IN SUITE LAUNDRY with ample storage. This freshly painted home has 2 large bedrooms including the primary with a WALK-IN Closet and ensuite. 2 PARKING and 1 Storage locker inlcuded. Walking Distance to King George SKYTRAIN Station ( and upcoming Green Timbers Station), Surrey Central Mall and steps from FRASER HWY and the Hospital. The Location is unbeatable and the complex is incredibly well maintained. (id:60626)
RE/MAX All Points Realty
34 Rainbow Cresent
Rural Vermilion River, Alberta
34 Rainbow Crescent – Acreage Living with Room to GrowTucked away on nearly 5 acres at the end of a quiet crescent, this beautifully cared-for acreage offers the perfect blend of peaceful country living and modern comfort—just 5 minutes from Kitscoty and under 20 minutes to Lloydminster.This 5-bedroom, 4-bathroom raised bungalow was custom-built on a solid ICF basement and designed with space, function, and family in mind. The main floor features gorgeous hardwood and ceramic tile, a bright open-concept kitchen, dining, and living space with a cozy gas fireplace, and convenient main floor laundry. Two of the three main floor bedrooms include their own private en suites—ideal for guests or generational family members wanting extra privacy.The lower level is where the fun begins. A huge recreation space, complete with a wet bar and dedicated media room (TV, equipment, and authentic theatre seating from the Telus Science Centre all included), is perfect for movie nights and entertaining. Two additional oversized bedrooms offer even more flexibility for large families or overnight guests.Enjoy the fully finished triple attached garage with a separate work area—great for tinkering, hobbies, or your own mancave/she-shed setup. Front and back decks invite you to take in the sunrise or unwind at sunset, surrounded by over 100 young trees already taking root for future privacy. A dugout, ample green space, and the option for pasture make this acreage as versatile as it is inviting.At 34 Rainbow Crescent, you’re not just buying a home—you’re finding your space at the end of the Rainbow. (id:60626)
Century 21 Drive
195 5th Avenue
Esterhazy, Saskatchewan
NEW to the Esterhazy housing market is the complete package for any buyer looking for their forever family home. Prime location nestled in the family orientated North West side of town at 195 5TH Avenue is this stunning turn key 2 Storey home offering 1863 square feet of living space with 5 bedrooms and 4 bathrooms plus a fully finished basement . The impressive layout of the main floor offers the perfect blend of modern finishes and functional design. Upon entry through the front foyer that leads to the open concept kitchen/dining/living area there is an adjacent bedroom/office. The dreamy kitchen has a large island which will be a focal point during meal preparation and entertaining, tons of counter and storage space with a pantry, all new Kitchen Aid stainless steel appliances including fridge, induction stove and dishwasher. Enjoy meals and relax in the open dining and living room. Main floor laundry has been updated with a Pet Pro washer and dryer combo . A 2 piece bathroom completes the main floor. The 2nd level of the home offer 3 bedrooms including an incredible master bedroom with a 4 piece ensuite and walk in closet with new shelving and a 4 piece master bathroom. The fully finished basement has a large recreation area with new built in shelving along the west wall, a large bedroom, bathroom and utility area. Gorgeous private back yard haven with a newly constructed 16X16 deck with access off the kitchen including privacy walls, raised garden beds, lush lawn with underground sprinklers. Double attached garage and concrete driveway complete this value packed property . Call today and start off 2025 in your dream home. (id:60626)
Royal LePage Martin Liberty (Sask) Realty
141 Styles Drive
St. Thomas, Ontario
Welcome to 141 Styles Drive, St. Thomas! This 1290 square foot, semi-detached 2 storey with single car garage is the perfect home, designed with family in mind. The Kensington model offers a spacious foyer, powder room, large open concept kitchen/dining/great room on the main floor, all done in luxury vinyl plank flooring. The kitchen features gorgeous granite counter tops, tiled backsplash and breakfast bar. The second level features three spacious carpeted bedrooms and a full 4-piece bath. In the basement you'll find your laundry room, rough in for future 4-piece bath, ample storage and feature development potential. Nestled snugly in South St. Thomas, just steps away from trails, St. Josephs High School, Fanshawe College (St. Thomas Campus), and the Doug Tarry Sports Complex, this home is in the perfect location, on an amazing 140 ft deep lot. Why choose Doug Tarry? Not only are all their homes Energy Star Certified and Net Zero Ready but Doug Tarry is making it easier to own your first home. Reach out for more information on the First Time Home Buyer Promotion! 141 Styles Drive is currently UNDER CONSTRUCTION and will be ready for its first family to call it home October 7th, 2025. (id:60626)
Royal LePage Triland Realty
104-4510 Willingdon Ave
Powell River, British Columbia
Stunning Sunsets and Harbor Views Await You. This nearly 1,300-square-foot condo offers breathtaking views of the marina and the snow-capped mountains of Vancouver Island. Featuring 3 spacious bedrooms, it's the ideal place to call home. Situated on the ground floor, this unit boasts vaulted ceilings and an expansive patio--perfect for enjoying summer evenings or indulging in container gardening. Relax in the generous living room, where a cozy gas fireplace adds warmth and ambiance. Located in the bright, corner unit of Harbour View Court, the condo includes a large primary bedroom with a walk-in closet and door that access the patio for a morning coffee! Easy to view. (id:60626)
RE/MAX Powell River
5317 38a Av Nw Nw
Edmonton, Alberta
HOT NEW LISTING ALERT IN GREENVIEW!! This fully RENOVATED 2-storey stunner is tucked into a quiet CUL-DE-SAC and offers 3+1 bedrooms, 4 bathrooms, and thoughtful UPDATES throughout. Enjoy a bright, MODERN KITCHEN (remodeled in 2018) with STAINLESS STEEL appliances, SPACIOUS living areas, and a FULLY FINISHED basement RENOVATED in 2025. Upgrades include: NEW windows & shingles (2015), HWT (2023), NEW front & side doors (2025), upstairs bathroom reno (2023), FRESH paint and flooring upstairs (2024). This home is MOVE-IN ready and truly SHINES from top to bottom! Step outside to your HUGE BACKYARD oasis featuring a firepit, PEACEFUL pond, and plenty of room to ENTERTAIN, play, or simply UNWIND in your own PRIVATE retreat. This is THE ONE you've been WAITING FOR in DESIRABLE Greenview—MODERN updates, a FUNCTIONAL layout, and a DREAM YARD all in one! (id:60626)
Royal LePage Prestige Realty
62 Deer Ridge Way Se
Calgary, Alberta
SW Backyard | Extensive Renovation | 4 BED 3.5 BATH | Located beside a park | This home features exquisite finishing unlike you’ve seen before at this price point! This beautifully updated 2-storey home is the perfect blend of modern style and family-friendly comfort. Featuring 4 spacious bedrooms and 3.5 full bathrooms, there's plenty of room for a growing family or those who love to entertain. Step into the gorgeous, fully renovated kitchen with brand-new cabinetry and quartz backsplash, quartz countertops, stainless steel appliances, and a dining area—perfect for gatherings. The main floor offers a bright and open living room with stylish finishes throughout. You’ll also find a convenient 2-piece bathroom. Upstairs, you'll find 3 generously sized bedrooms, including a beautifully updated primary suite with an ensuite bath. The other bedrooms can enjoy a 4-piece main bathroom as well. The fully finished basement adds even more living space with a large family room, an additional bedroom—ideal as a home office or playroom. From the kitchen, sliding patio doors lead out to a huge deck overlooking a sunny South-West facing backyard—perfect for relaxing or entertaining guests. The renovation list is quite extensive. It features brand new vinyl windows, furnace and water tank, and finishings such as flooring, built-in cabinetry and closets, paint, bathrooms, etc. Located in a popular, family-oriented community just steps from schools, parks, and all essential amenities, this home checks all the boxes for style, space, and location! (id:60626)
Real Broker
24 Dunwich Drive
St. Thomas, Ontario
**Welcome to 24 Dunwich Drive, St. Thomas!**This beautifully updated home features an 3+1 bedrooms and 2 full bathrooms, ideal for families and entertaining. The primary bedroom offers versatility as it can double as an extra livingspace or a private suite, complete with a stunning sunroom that provides access to the backyard, perfect for relaxation and gatherings.Recent upgrades have transformed this home, with a fresh coat of paint throughout, new flooring throughout. The lower level has been thoughtfully renovated with two egress windows and includes a modern bathroom, a cozy 4th bedroom, and a generous family room, creating additional space for leisure and family activities.The property also includes a single car garage with ample storage solutions, ensuring that you'll have room for all your essentials. Recent maintenance updates include a new electrical panel in 2024, a furnace replacement in 2022, and central air conditioning installed in 2023. With an abundance of natural light flooding every corner, this home offers a warm and inviting atmosphere on a quiet street close to all St.Thomas has to offer. Don't miss the opportunity to make this lovely house your new home! (id:60626)
Royal LePage Triland Realty
217 Forest Street W
Haldimand, Ontario
Freshly Updated (almost complete) 1 1/2 Story home Located on a quiet street in the heart of Dunnville. This 1580 sq. foot home is situated on a premium sized lot 66' Wide by 165' Deep and has a Detached Two car Garage. The fenced yard is spacious and ideal for kids to run and play and has plenty of room for vegetable gardens and flowerbeds. This home would be perfect for a young family or retiree with main floor living. The Main floor features a generously sized primary bedroom, Living Room with a built in fireplace within your accent wall, Eat-In Kitchen with new cupboards and Counter-Tops, and Laundry within a brand new bathroom including a Tiled & Glass Shower. Up the stairs you will discover two additional bedrooms with a 4-piece family bath and focal skylight located right above the stairs, brightening the second level. Close to two elementary schools, walking distance to shopping, restaurants, and all Dunnville's wonderful amenities including its Waterfronts and Marina. (id:60626)
Coldwell Banker G.r. Paret Realty Limited Brokerage
45 Wrenwood Crescent
Ottawa, Ontario
This sun-filled beauty is packed with charm! Natural light pours into the spacious main living area, where you'll find a cozy gas fireplace and stylish finishes. The galley-style kitchen is perfect for any home chef, and a convenient powder room completes the main floor. Upstairs, the large primary bedroom with an en-suite offers your own retreat, plus 2 more roomy bedrooms and a second full bath. The fully finished basement provides a rec room, extra living space, and storage galore! Step outside to a generous backyard for relaxation or outdoor fun. Just steps from Centrepointe Park, only 1.7 km to College Square for shopping, coffee, dining, and fitness, and a short 600m walk to Algonquin College. Everything you need is at your doorstep! Open House Sunday June 15, 2025 1-3PM. (id:60626)
Avenue North Realty Inc.
3 Durrell Avenue
Paradise, Newfoundland & Labrador
Gorgeous brand new home underway in a beautiful location in Paradise. With open concept in both units the flow will suit anyone’s lifestyle or occupant requirements. With the main unit having a walk in kitchen pantry and large walk in closet and ensuite off the master bedroom, PLUS a huge rec room in the basement to ensure it suits a family of any size. The extremely spacious apartment with air tight porch is ideal for the cold or wet days and the above ground windows make for an abundance of natural light. This is a must see so do not delay! (id:60626)
Exp Realty


