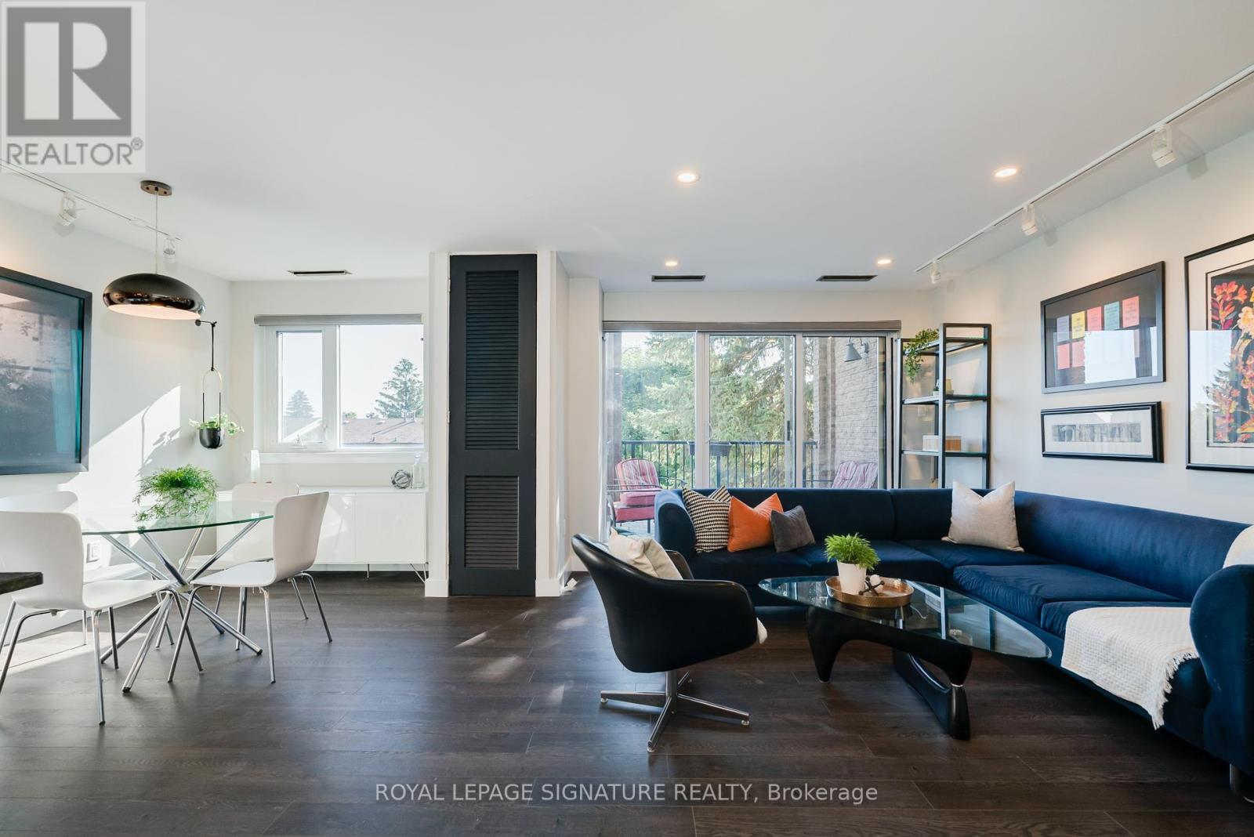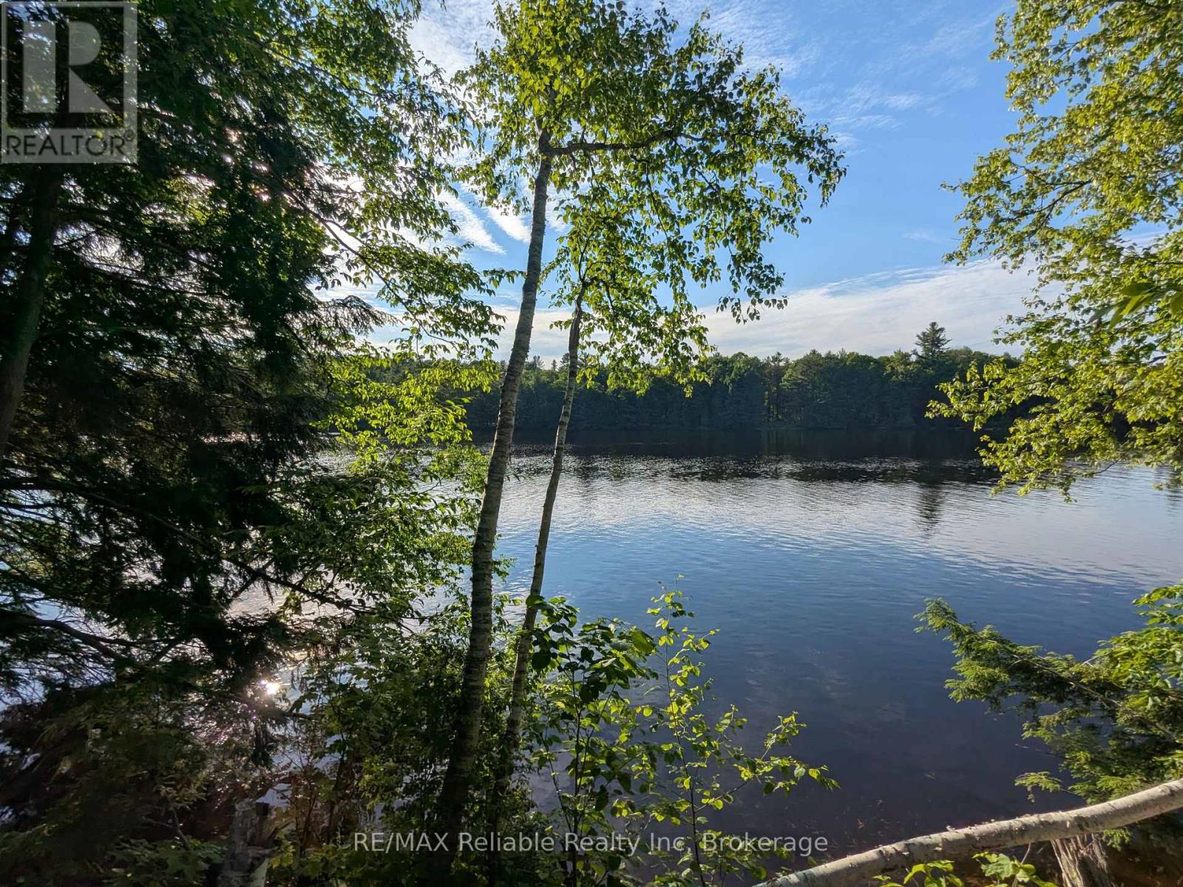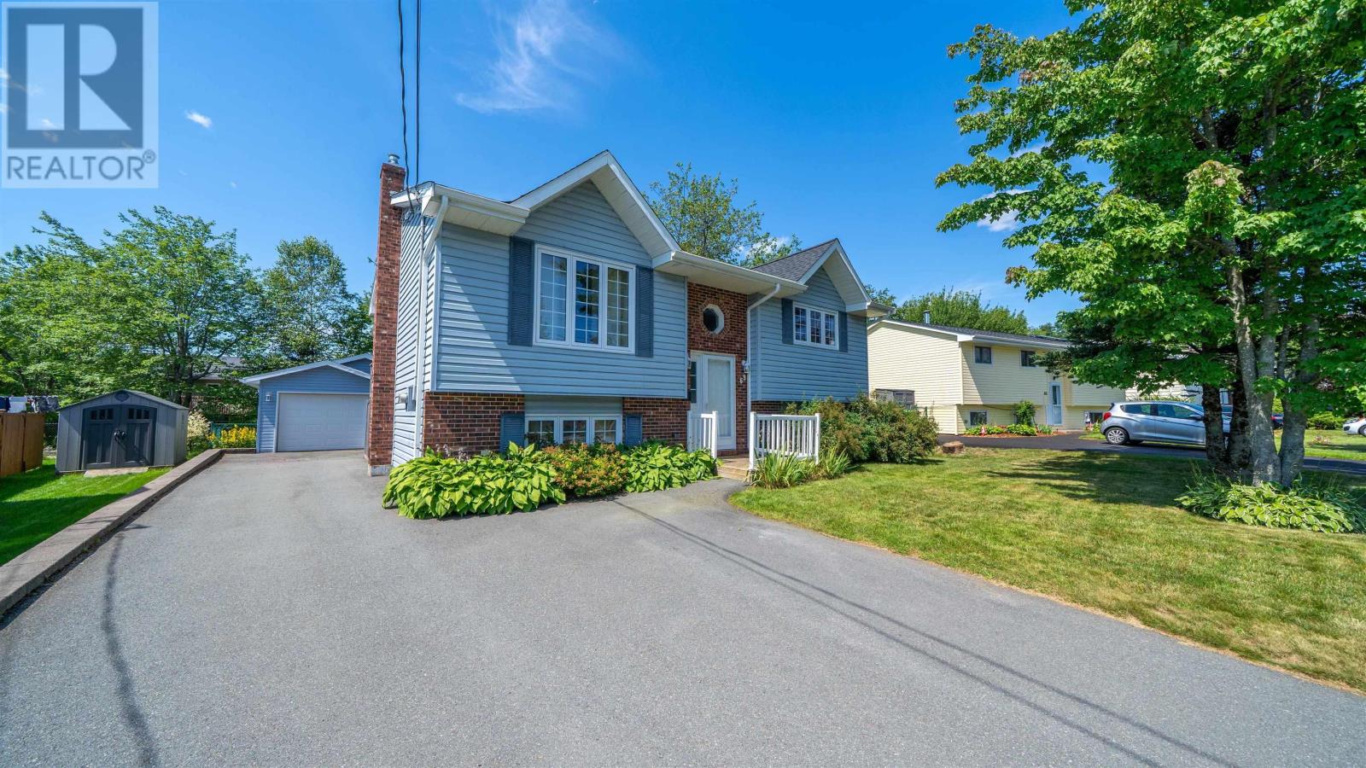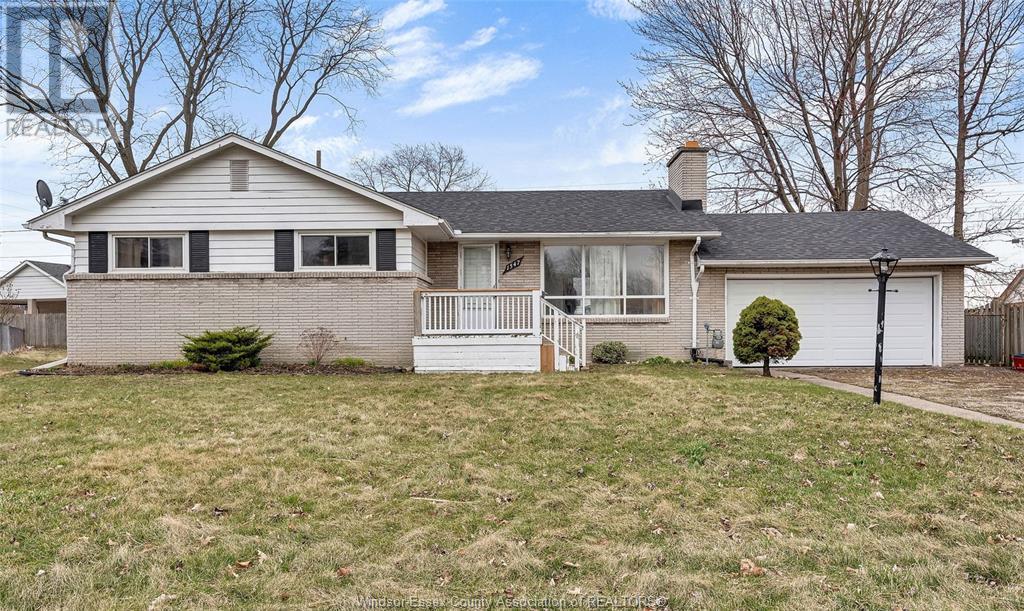235 - 4005 Don Mills Road
Toronto, Ontario
Amazingly spacious 2+1 bedroom, 2 bathroom townhouse in a great neighbourhood community * Huge den is bigger than a lot of bedrooms and has a barn door and closet * Sunny living and dining room are open concept with a walk out to the large arched balcony. Bar-be-ques are allowed so start flipping those burgers! * The renovated kitchen has stainless steel appliances, tons of cupboards and stone counters with a breakfast bar! * A main floor laundry room with space for a pantry or storage for your sports equipment and vacuum * The upper floor is home to the primary suite with a walk-in closet, vanity area with sink and the renovated 4-piece semi-ensuite bathroom * The second bedroom has room for a queen size bed and don't forget the huge den and linen closet are also on this level! * Amenities include, indoor pool, ping pong, exercise room, gym, recreation room, sauna, playground and bike storage * Maintenance Fees include, heat, hydro, water, central air conditioning, parking and cable TV * Desirable school district with AY Jackson High School, Highland Middle School and Arbor Glen Elementary School * This location at Don Mills and Steeles has the TTC bus stop on the doorstep that will take you to the subway as well as the Shops on Steeles & 404 and Food Basics for your groceries * Just minutes from the 401, 404, Don Valley Parkway & the 407 Walk to parks, and ravine trails * Close to Fairview Mall * This unit is perfect for Families, Downsizers or Investors. (id:60626)
Royal LePage Signature Realty
838 Sutil Point Rd
Cortes Island, British Columbia
Set on .37 wooded acres, this cozy 850 sq ft, 2-bed/2-bath home is located in the heart of Manson’s Landing, within walking distance to grocery stores, school, café, bookstore, and community hall. It boasts private trail access to Hague Lake’s sandy shores, and is just a few minutes walk from nearby Manson’s Lagoon- ideal for sunsets, ocean dips, and world-class clam digging. A separate sleeping cabin provides space for guests or family, while the carport and woodsheds offer ample storage. Features include a clawfoot tub, laundry, multiple decks and recently replaced appliances. A drilled well, septic system, two wood stoves, propane cookstove and backup generator supply everything you need for year round comfort. Included on title is a 1/22 interest in a lakefront lot, perfect for boat storage and swimming. Wake up to birdsong, soak in the view, and settle into the peaceful rhythm of Cortes Island life. (id:60626)
Exp Realty (Na)
29 Daphne Crescent
Barrie, Ontario
This all brick legal duplex in Barries sought-after North East end offers a fantastic opportunity for investors or multi-family living on a walk-out lot. Located on a quiet crescent, the property features a spacious 3-bedroom upper unit with stairs going down to your own laundry and storage area! (A rare feature for sure!) The second unit is a large 1-bedroom self contained apartment with bonus office or den with separate laundry & entrance, ideal for generating rental income or housing extended family.Ample parking is available on the extra deep driveway with no sidewalk which is another great feature. This awesome semi detached home with a registered second suite is ideally situated just minutes from schools, shopping, public transit, and Highway 400, making it an ideal location for easy access to all amenities. Whether you're looking for an investment property or a place to live while earning rental income, this duplex is a must-see. Backyard is large and backs onto the Ferris Lane, which makes it interesting when considering the potential for a third unit in a garden suite with extra access! Other features to note: attic insulation upgraded in 2024, all breakers, 3 separate entrances for potential 3 plex & tenant enjoys access to the lower unit from gate to Ferris Lane. (id:60626)
Century 21 B.j. Roth Realty Ltd.
300 Briarhill Avenue
London East, Ontario
Rare Opportunity! This spacious 4-level backsplit offers 3+1 bedrooms, 2 kitchens, 2 bathrooms, and the convenience of 2 washers & dryers. The main floor boasts modern updates, including a stylish kitchen with granite countertops, stainless steel appliances, and a large family-sized island - perfect for entertaining. Enjoy the open-concept layout that seamlessly connects the kitchen and living area. Patio doors off the kitchen lead directly to the backyard. A washer and dryer complete this level. Upstairs, you'll find 3 comfortable bedrooms and a beautifully updated 4-piece bathroom. The lower level features a spacious in-law suite - ideal as a mortgage helper or for extended family. It includes a large living room, full kitchen, one bedroom, a 3-piece cheater ensuite bathroom, in-suite laundry, and ample storage. A separate side entrance adds convenience and privacy. Easily convertible back to a single-family residence for flexible living options. Numerous updates over the years include both kitchens and bathrooms, appliances, shingles, furnace, A/C, electrical panel, flooring, doors, trim, paint, an owned hot water heater, and more offering peace of mind and move-in-ready comfort. Set on an expansive 50 x 226-foot lot, this property offers exceptional space and privacy - perfect for outdoor living and future possibilities. Single-car garage with inside entry to the main floor, plus a private double driveway that comfortably fits up to 6 vehicles. Conveniently located near shopping, public transit, and Fanshawe College - ideal for families or investors alike. (id:60626)
RE/MAX Advantage Realty Ltd.
425 Henry Street
Woodstock, Ontario
Beautiful Detached Bungalow Situated On A Huge Lot, Private Fenced Yard With Mature Trees And Gardens. 2 Fair Sized Bedrooms, And A Lovely Bathroom With Soaker Tub. Huge L-Shaped Rec Room Allows For A Variety Of Uses; can be used as an additional bedroom. Plenty Of Natural Light. Carpet Free. Spacious Detached Garage/Workshop. Close To Highway & All Major Stores. Located close to the lovely Southside Park and Woodstock's popular dog park. (id:60626)
Zolo Realty
816 1628 Store St
Victoria, British Columbia
Welcome to your oceanfront urban retreat in the heart of Victoria’s historic Old Town. This exquisite 1 bed/1 bath condo offers a contemporary & luxurious living experience within its 622 sq ft of meticulously crafted interior space. Upon entering, you'll be captivated by the crisp, light paint palette and urban design scheme curated by Kimberly Williams Interiors, perfectly complementing the spacious layout. This home offers 9’ ceilings in the living room, enhancing the sense of openness, while the covered balcony provides a serene outdoor space to unwind & enjoy the oceanfront views. The kitchen is a cooking delight, featuring elegant quartz countertops set off by beautiful glass tile backsplashes, a huge entertaining island and tons of additional built in pantry & storage space. The walk-in laundry room offers plenty of additional storage. Completed in 2023, the steel and concrete construction ensures durability and peace of mind for years to come and offers remaining NHW. Located oceanside, this pretty home overlooks the active waterways of the Inner Harbour & is mere steps to Chinatown, LoJo, the Johnson St. Bridge walkway & bike path and many great downtown restaurants, pubs & shops. Embrace the vibrant lifestyle of this urban oasis, where modern sophistication meets timeless charm. Don't miss the opportunity to make this exclusive oceanfront residence your new home. (id:60626)
Macdonald Realty Victoria
223 Shady Maple Road
Mcnab/braeside, Ontario
Your luxury private escape is closer than you think! Located at the end of a quiet cul-de-sac in the prestigious Braeburn Estates, this stunning 2.4-acre waterfront lot offers 300ft water frontage along the serene Madawaska River and 144ft of street frontage, with a topographical survey already completed for the proposed building site. As one of the largest lots in this subdivision, you are surrounded by towering trees and breathtaking views, ready for your dream home or cottage to be built. In addition to your vast waterfront property, owners enjoy access to a private community lot with dock, community gazebo and swimming, and a short stroll takes you to Burnstowns charming village with its restaurants, shops, and music venues. Minutes from Renfrew, Arnprior, and Calabogie, this rare gem combines privacy, nature, and convenience - truly the best of valley living, all within 1 hour of Ottawa. (id:60626)
RE/MAX Reliable Realty Inc
1436 Ste Marie Street
Russell, Ontario
Welcome to this beautifully maintained property offering the perfect balance of indoor comfort and outdoor living! Situated on a spacious lot, this home features a bright and airy main level with a large bathroom and a stunning chef's kitchen, complete with a generous island and ample cabinetry ideal for entertaining and everyday living. Step outside to enjoy the deck with a stylish gazebo, perfect for summer gatherings. Cool off in the 12-ft above-ground pool, which comes with a heater for extended use. The detached 51.5 x 26.8 garage is a true highlight, heated, powered, WETT-certified wood stove, and space to park up to four cars. Also, an incredible space for hobbyists or a workshop. Upstairs, you'll find three comfortable bedrooms and an additional full bathroom, providing ample space for a growing family or guests. Whether you're relaxing in the cozy living areas or taking in the scenic views, this home offers peace, privacy, and versatility. Don't miss your chance to own a slice of country paradise just minutes from town amenities! Roof 2023, Furnace 2018, Windows 2018 et Central Air 2020. (id:60626)
RE/MAX Affiliates Realty Ltd.
69 Carlisle Drive
Cole Harbour, Nova Scotia
Welcome to this move in ready, well-maintained 3 bedroom, 2 bath home that truly checks all the boxes! It features a detached wired single car garage, paved multi car driveway, a beautiful fenced in backyard, and a sunny back deck thats perfect for entertaining, relaxing, or summer BBQs. Inside, youll love the spacious rec room with a cozy propane stove, ideal for movie nights, play space for the kids and teens or home gym, the possibilities are endless! Situated in the heart of Cole Harbour, youre just a short drive to Rainbow Haven Beach, the scenic Salt Marsh Trail, and the shops and charm of Fishermans Cove. With great schools, parks, and all amenities nearby, this location offers the best of convenience and lifestyle. Whether youre upsizing, downsizing, or buying your first home, this is one to add to your viewing list! Get in touch for more details! (id:60626)
Sutton Group Professional Realty
2 Griffin Place
Cole Harbour, Nova Scotia
Well maintained family home on a quiet cul-de-sac in Colby Village within walking distance to Astral drive elementary and junior high schools. Just around the corner is Bissett Lake Park and boat launch. A 15 min drive takes you to Rainbow Haven beach, and you can be at the office in Halifax in half an hour. This home is now ready for the next family! With three bedrooms upstairs and one downstairs it has plenty of room to grow into. Lots of space for both parents and kids to unwind with a good sized living room upstairs and large bright rec room downstairs. There are two full bathrooms, one on each level, and a full en-suite in the primary bedroom. The kitchen has a sweet eating area by the bay window, and there is a more formal dining space as well. Outside the lot is landscaped and generous in size at nearly 10,000 sq ft. A must-see if you are looking for a family home to make your own. (id:60626)
Press Realty Inc.
31 Albemarle Street
Brantford, Ontario
Welcome to 31 Albemarle Street in Brantford! This charming bungalow is nestled on a large, mature, and private lot offering the perfect setting for growing families. Ideally located with convenient access to all major amenities and just minutes from Highway 403, this home combines comfort, functionality, and location. Step inside to find a bright and spacious living room featuring crown moulding, a large front window with California shutters, and an abundance of natural light. The adjoining eat-in kitchen and dining area provide ample space for family meals and entertaining, with direct access to the backyard via sliding patio doors. Down the hall, you'll find two generous sized bedrooms, as well as a 4-piece bathroom. The finished lower level offers even more living space with a cozy rec room highlighted by a gas fireplace perfect for relaxing or entertaining. You'll also find a 3-piece bathroom, a laundry area, and plenty of utility and storage space. Outside, enjoy a peaceful and private backyard oasis with a generous wooden deck, mature trees providing plenty of shade, and a convenient storage shed. Don't miss your chance to make this home your own in a fantastic Brantford neighbourhood! (id:60626)
Century 21 Heritage House Ltd
1547 Cherrylawn Crescent
Windsor, Ontario
WELL-SIZED RANCH IN A DESIRABLE SOUTH WINDSOR LOCATION WITH AMPLE PARKING AND FUNCTIONAL LIVING SPACE. THIS DETACHED HOME FEATURES 4 GENEROUSLY SIZED BEDROOMS, 2 FULL BATHROOMS, A BRIGHT LIVING ROOM, AND A FORMAL DINING AREA. ALL CONVENIENTLY ON ONE LEVEL. INCLUDES KEY FEATURES SUCH AS A NEWER ROOF, NEW WATER HEATER, NEW WASHER AND DRYER, AND A HEATED GARAGE. SITUATED WITHIN THE BELLWOOD SCHOOL DISTRICT AND CLOSE TO ST. CLAIR COLLEGE, MASSEY HIGH SCHOOL, SHOPPING, AND MAJOR HIGHWAYS. A GREAT FIT FOR FAMILIES, INVESTORS, OR ANYONE SEEKING A PRACTICAL HOME IN A HIGH-DEMAND NEIGHBOURHOOD. (id:60626)
RE/MAX Preferred Realty Ltd. - 585
















