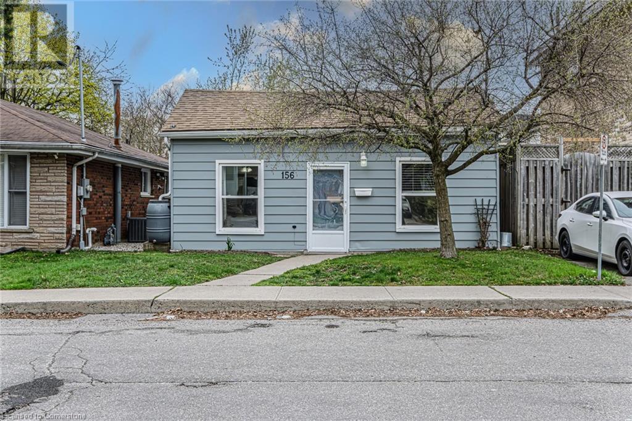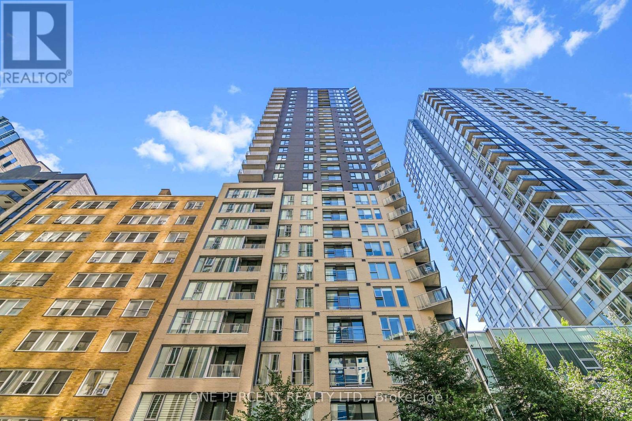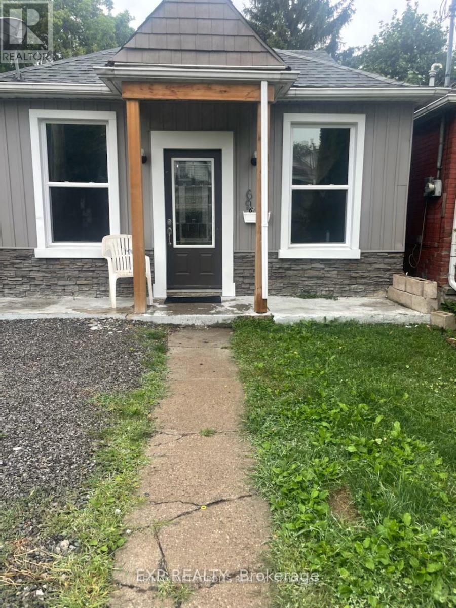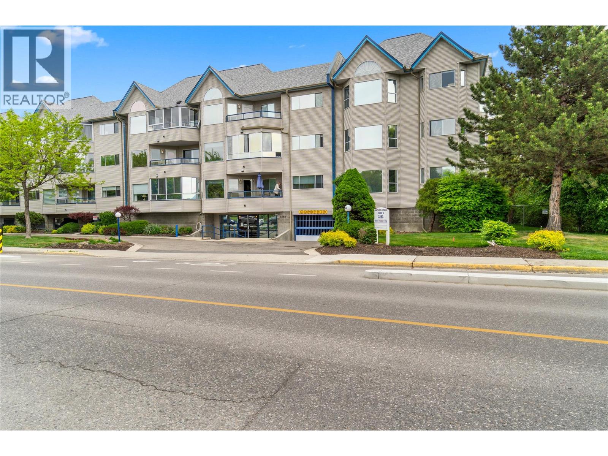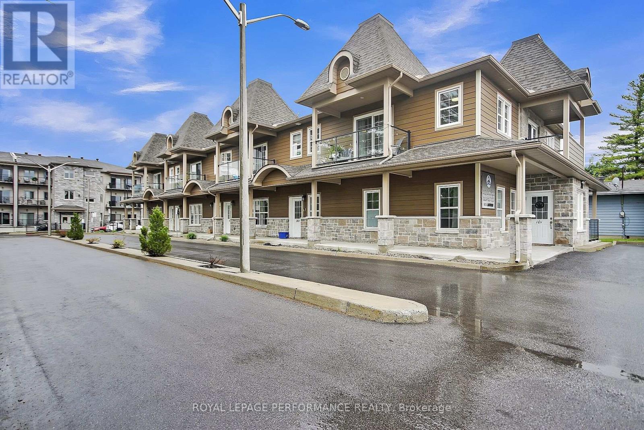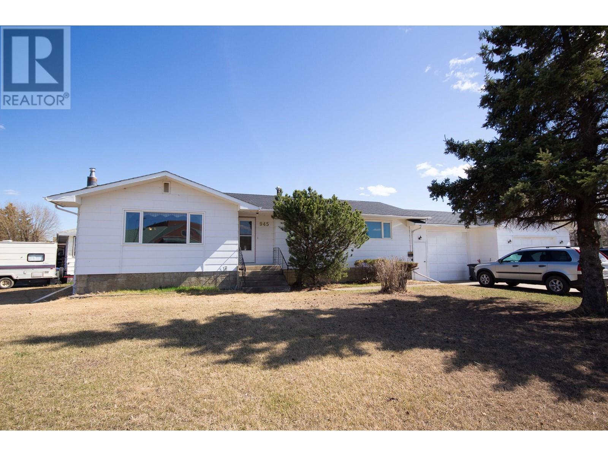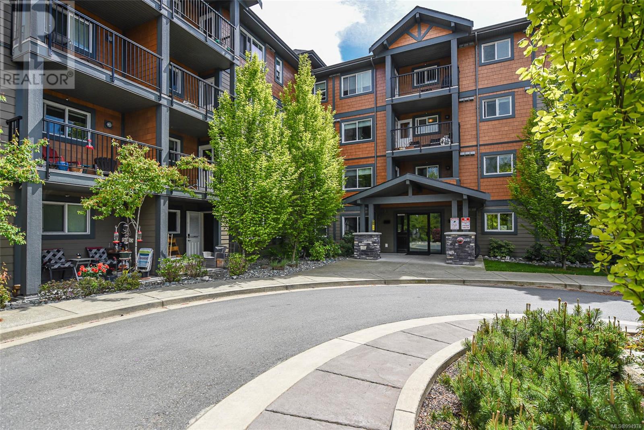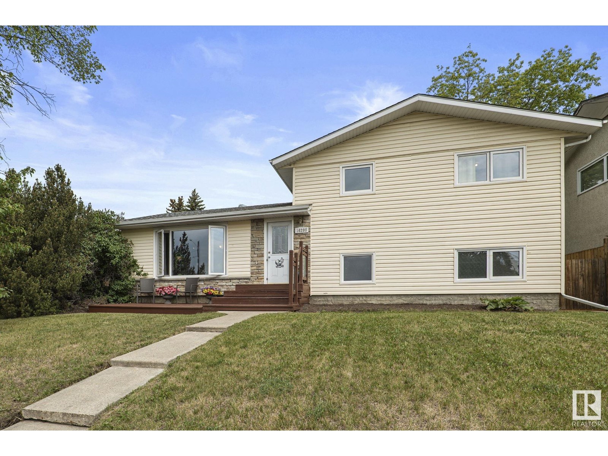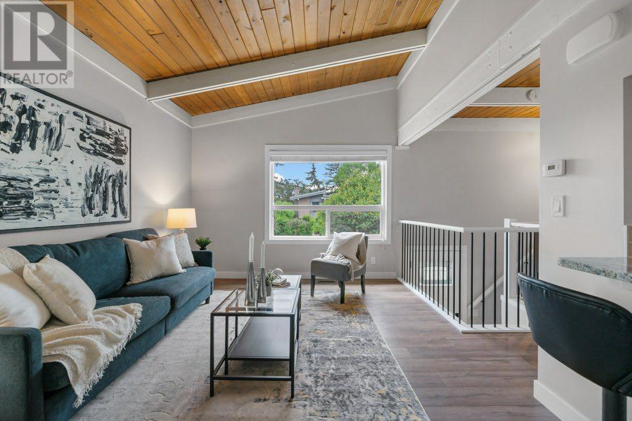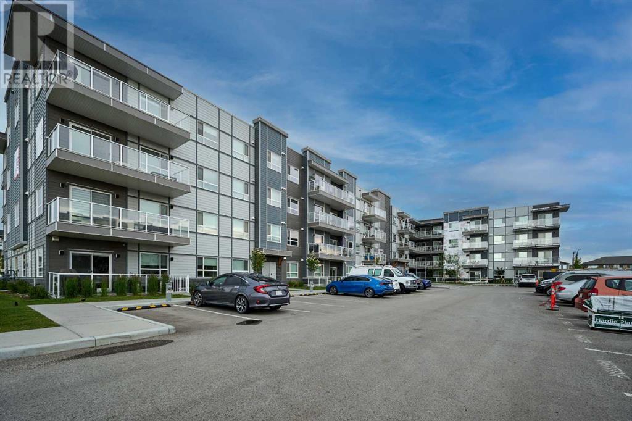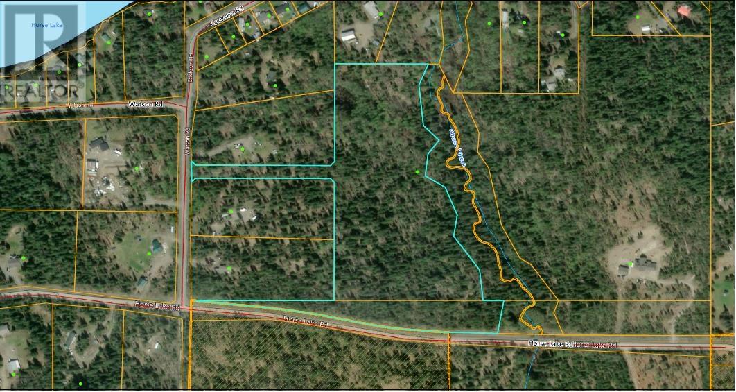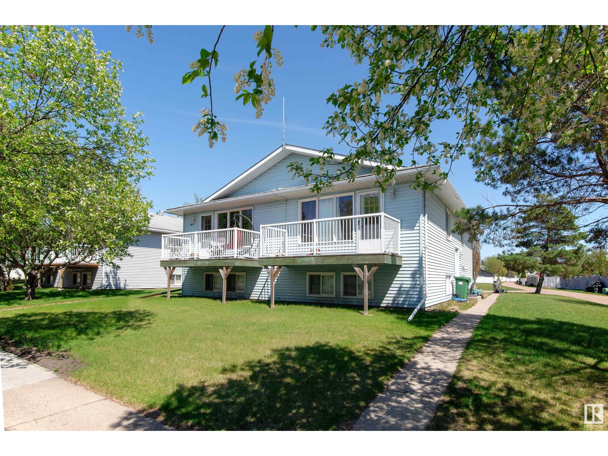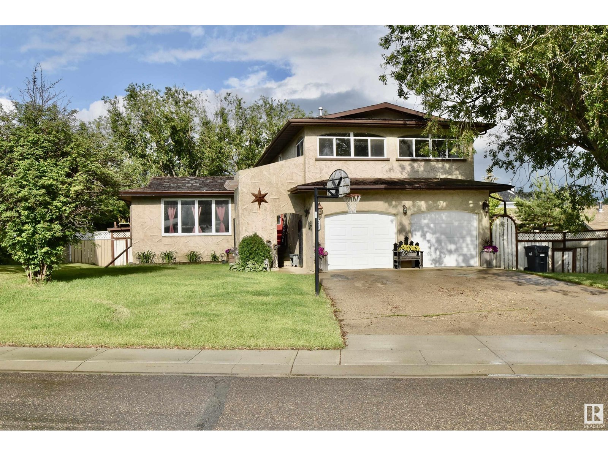156 Brock Street
Brantford, Ontario
Welcome to 156 Brock Street, a beautifully updated 1-bedroom, 1-bathroom bungalow in the heart of Brantford’s East Ward. This cozy, move-in-ready home offers the charm of detached living without the hassle of condo fees, making it a perfect fit for first-time buyers, downsizers, or investors. Conveniently located near downtown, public transit, parks, and shops, this property blends simplicity, style, and affordability. This home is ideal for those seeking a low maintenance lifestyle or smart investment. Don't miss this rare opportunity to own a freehold home at an affordable price in a growing community! (id:60626)
Keller Williams Edge Realty
156 Brock Street
Brantford, Ontario
Welcome to 156 Brock Street, a beautifully updated 1-bedroom, 1-bathroom bungalow in the heart of Brantford's East Ward. This cozy, move-in-ready home offers the charm of detached living without the hassle of condo fees, making it a perfect fit for first-time buyers, downsizers, or investors. Conveniently located near downtown, public transit, parks, and shops, this property blends simplicity, style, and affordability. This home is ideal for those seeking a low maintenance lifestyle or smart investment. Don't miss this rare opportunity to own a freehold home at an affordable price in a growing community! (id:60626)
Keller Williams Edge Realty
1905 - 40 Nepean Street
Ottawa, Ontario
Experience convenient Centretown living from the 19th floor in this thoughtfully designed one-bedroom condo, offering incredible panoramic views of Ottawa's skyline. With sought-after south and west exposures, the unit is filled with natural light throughout the day and offers stunning sunsets from the comfort of your own home. This unit features a welcoming foyer that opens into a comfortable living and dining area, ideal for day-to-day living. The kitchen is equipped with stainless steel appliances, granite countertops, a removable island with seating, and patio door access to a private balcony. Custom blinds are included throughout, adding both style and practicality. The bedroom includes upgraded hardwood flooring and is located next to the full bathroom. In-suite laundry with a stacked washer and dryer adds to the convenience. Low monthly condo fees of $550 include heat, water, and building insurance, making this unit an excellent value. This building offers a full suite of amenities including a beautiful indoor pool, fully equipped fitness centre, party room, rooftop terrace, outdoor patio with BBQs, guest suites, and 24-hour concierge/security. A Farm Boy grocery store is located right inside the building, so daily errands are super easy and no need to step outside. Convenient visitor parking is also available for your guests. Perfect for someone without a car, this condo offers unmatched walkability and transit access. You're in close range of the Parliament LRT Station and within easy reach of Rideau Centre, the Rideau Canal, Elgin and Bank Streets, restaurants, coffee shops, museums, parks, pharmacies, and more. A storage locker is also included. An ideal opportunity to enjoy comfort, convenience, and vibrant Centretown living at its best. Don't forget to checkout the FLOOR PLAN and 3D TOUR! Call your Realtor for a showing today! Status Certificate Available. (id:60626)
One Percent Realty Ltd.
516 Howard Street
Indian Head, Saskatchewan
Very unique property sitting on 6 lots, close to elementary school and rink in the full service Town of Indian Head. Main level of the home offers living room with vaulted ceiling, dining area with garden doors to enclosed hot tub. Tasteful kitchen with eat up island, stainless steel appliances, lots of counter space and bamboo flooring. 3-piece bathroom leads through to laundry/mudroom with more storage. 1 Bedroom and a small office complete this level. Upstairs is a true master suite, consisting of principal bedroom, ensuite bathroom with corner soaker tub, vanity, separate toilet with 2nd sink and a HUGE shower. At the opposite end of the ensuite is a walk-in closet/dressing room. Back out into the hallway, overlooking the dining area is a wet bar and exterior door leading to balcony with views over the yard. The detached garage has concrete floor, underfloor heat and 2 separate bays 1 13'9 x 23' with a regular height overhead door to the front and a man-door to the rear, the 2nd 19'4 X 23' has 2 8ft doors one front and one at the rear. Garage also has 220 plug, separate power and boiler from the main house. Attached to the garage is an additional space offering a man-cave type area with 3-piece bathroom, kitchenette and storage. Back yard of the property is fully fenced. Sellers have established a fire-pit area between the house and garage offering a peaceful, sheltered area to spend those summer evenings. This is truly a one of a kind home and has lots to offer. (id:60626)
Indian Head Realty Corp.
460 Coad Manor
Saskatoon, Saskatchewan
Welcome to 460 Coad Manor, located in the beautiful neighbourhood of Hampton Village! This home is just steps away from Ernest Lindner and St. Lorenzo Schools—making it an ideal spot for families. Before you enter the house, would will be able to see the great front covered deck, perfect for morning coffee, while entering the home, you will be greeted by a bright living room and a modern kitchen with an island. A convenient 2-piece bathroom completes the main level. Upstairs, the large primary bedroom offers a private 4-piece ensuite. Two additional bedrooms and another full 4-piece bathroom provide plenty of space for family or guests. The fully finished basement adds even more living space, featuring a comfortable family room, laundry, a fourth bedroom, and an attached 3-piece bathroom—perfect for a guest suite, home office, or teen retreat. Large windows throughout the home fill the space with natural light. The fenced backyard is great for outdoor enjoyment, and a double-car detached garage with alley access provides ample parking and storage. With just over 1,200 square feet of thoughtfully designed living space, this move-in-ready home in a sought-after neighbourhood won’t last long. Contact your REALTOR® today to schedule a private showing! (id:60626)
Coldwell Banker Signature
69 Norman Street E
Hamilton, Ontario
Welcome to 69 Norman Streeta beautifully maintained 2-bedroom, 1-bathroom home combining classic charm with modern comforts. This cozy gem features a bright, open-concept living space, a stylish kitchen with contemporary finishes, and a private backyard perfect for relaxing or entertaining.Prime Location! Situated in a vibrant, family-friendly neighborhood, this home is within walking distance to The Centre on Barton, offering easy access to a variety of shops, restaurants, and essential services. Enjoy nearby parks, schools, and excellent public transit options for added convenience. (id:60626)
Exp Realty
3283 Casorso Road Unit# 202
Kelowna, British Columbia
Welcome to relaxed, stylish living in the heart of Kelowna’s vibrant Pandosy neighbourhood! This beautifully updated and very bright 2-bedroom, 2-bath corner condo offers 1102 sqft of thoughtfully designed space in a 55+ building. Enjoy the comfort of upgraded flooring and appliances. South and west facing, this corner unit is bright throughout the day, which contributes to wonderful breezes of fresh air throughout the unit, while custom designer blinds with a top-down and bottom-up feature, and blackout options, give you complete control over privacy and light. This home offers wonderful sunsets and mountain views, as well as peaceful views of Fascieux Creek —perfect for enjoying nature right from your windows. An onsite guest suite is also available to rent for $75 per night. One dog/cat is welcome. Thoughtful extras include ample in-unit storage, a secured underground parking stall, and a convenient storage locker nearby. An indoor saltwater pool and gym are available at the adjoining complex for $50/mth. Whether you're sipping coffee on the balcony or enjoying a quiet evening indoors, this condo offers a cozy, well-designed space that blends comfort and charm in every corner. Located just minutes from Mission Park Shopping Centre and the sandy shores of Gyro Beach, you’ll love the walkable lifestyle Pandosy offers. Cafes, boutiques, and beautiful lakeside paths are all at your doorstep—come discover why this neighbourhood is one of Kelowna’s most sought-after spots. (id:60626)
RE/MAX Kelowna
118 Hunts Road
Laurentian Hills, Ontario
Welcome to this cozy and well-maintained 3-bedroom, 1-bath home located on a quiet, low-traffic street perfect for those seeking peace and privacy. Nestled on a large lot with mature trees and tons of outdoor space, this property offers the ideal blend of rural charm and everyday convenience. Enjoy the bonus of a detached, heated 2-car garage, perfect for storing vehicles, tools, or even setting up a hobby space or workshop. Whether youre a first-time homebuyer, downsizing, or looking for a private retreat, this property has all the potential to be your next perfect move. (id:60626)
Century 21 Aspire Realty Ltd.
201 - 245 Equinox Drive
Russell, Ontario
Welcome to 245 Equinox Drive, Unit 201! This upper units entrance is tucked away for optimal privacy. Step inside this spacious and airy space and experience open concept living at it's finest. The space features loads of bright light, 2 balconies and upgraded fixtures and finishes throughout. The kitchen is a dream to cook in with quartz countertops, stainless steel appliances and an island perfect for food prep and dining. Upgraded laminate floors provide a cohesive feel throughout the space whether you're relaxing in the family room or entertaining in the well sized dining room and patio space. The primary bedroom is generously sized and features large closet space and a secondary balcony for maximum relaxation. The secondary bedroom features 2 windows and could also be used as an office space. The bathroom is gorgeous with a glass enclosed zero threshold shower and dual shower head. Ensuite laundry with plenty of storage completes the space. Take advantage of private parking, additional outdoor storage unit, fitness area, tennis courts, outdoor seating areas, all just steps to the Castor River and Embrun's amenities. This condo unit really has it all! (id:60626)
Royal LePage Performance Realty
15 Armstrong Crescent
St George, New Brunswick
Welcome to 15 Armstrong Crescent, a bright and spacious bungalow with a double detached garage in one of the most desirable subdivisions in St. George, New Brunswick. Set on a beautifully landscaped lot with an oversized paved driveway, this home offers comfort, space, and curb appeal in a quiet, family-friendly neighbourhood. The detached double garage, built in 2009, includes attic storage The large deck is perfect for BBQs and entertaining, it once housed a hot tub! The yard features gardens and plenty of outdoor space to enjoy. Inside, the main level features a generous kitchen with an island, plenty of cabinets, and stainless-steel appliances. The dining area is open to the kitchen, and a bright mudroom provides access to both back decks. The living room is welcoming and filled with natural light. The primary bedroom has private access to the full bath, and the second oversized bedroom could potentially be divided to create a third upstairs bedroom. A custom wood staircase leads to the lower level where youll find a large family room with an electric fireplace, a second full bathroom with laundry, a third bedroom, and three storage rooms. The woodstove shown in the photo is non-functioning due to the chimney being brought below the roof line. Heated by electric baseboard with the added comfort of a ductless heat pump. Located near both fresh water and the ocean, and only a short drive to Saint John and Saint Andrews. This home wont last long, come take a look! (id:60626)
RE/MAX Professionals
Coldwell Banker Select Realty
945 111 Avenue
Dawson Creek, British Columbia
Large family home located on a desirable corner lot in an excellent location—just minutes from hospitals, schools, shopping and parks. Whether you're starting a family or simply looking for more space, this property checks all the boxes. Inside, you’ll find a generously sized layout with 4 large bedrooms and plenty of room to add one or even two more if you need it. There is a bathroom up and down and every room in this home is big! Big bedrooms, big kitchen, big dining... you get the drift. Outside there is a fully fenced back yard with RV parking, a double/ triple concrete drive out font, an attached carport (16x25) plus an attached heated garage (20x25). This home has room for the whole family and all the toys! Call today to view. (id:60626)
RE/MAX Dawson Creek Realty
117 1944 Riverside Lane
Courtenay, British Columbia
High end Condo steps away from the River. This centrally located unit features 2 beds and 1 bath with high end finishes throughout. The open floor plan is modern and convenient and the bedrooms are spacious. Quartz counter tops in the kitchen and bathroom with laundry and storage in the unit as well. High end flooring and cabinets that will last in this newer building. The Patio has gardens surrounding it so you have a peaceful place to relax and watch the setting sun. The building allows all ages, Rentals as well as no size restriction on your fur baby. There is also protected bike storage in the underground parking garage. If your looking to downsize or just getting into the market, this is the place to start so call now to book your showing. (id:60626)
Royal LePage-Comox Valley (Cv)
15 Queen Street S Unit# 2306
Hamilton, Ontario
Welcome to Platinum Condos! This lower penthouse unit features 9-ft ceilings, laminate flooring, stainless steel appliances, open-concept kitchen, and convenient in-suite laundry. Enjoy bright floor-to-ceiling windows, a private balcony, and stunning views of Lake Ontario. The building offers top-tier amenities including a fitness room, yoga deck, party room with kitchen, landscaped rooftop terrace, and bike storage. With a Walk Score of 95, you’re steps from restaurants, Hess Village, breweries, cafes, shops, and more. Just minutes to highway access, a 10-minute bus ride to McMaster University or Mohawk College, and transit stops right at your doorstep. This is affordable, urban living at its best! (id:60626)
Bay Street Group Inc.
#29 1030 Chappelle Bv Sw
Edmonton, Alberta
Stunning CORNER unit townhouse with spectacular view + 1,700sqft! This 3 level unit includes 3 bedrooms, 2.5 baths, DOUBLE ATTACHED GARAGE, fenced YARD, PATIO & EXPANSIVE POND FACING BALCONY in prestigious Chappelle. You'll appreciate the open kitchen /w island, granite countertops, stainless steel appliances & pantry. Dining & bar area are perfect for entertaining! Lounge in the generous living room /w sliding doors leading to the west-facing wrap around balcony, perfect for evening sunsets! The bedroom level features convenient upstairs laundry. Relax in the spacious primary suite, offering ample room for a king bed, walk in closet as well as 4 pc ensuite with pond & tree views. This well-maintained home also includes upgraded lighting & fixtures. Mosaic Vista is across the street from the vibrant Chappelle Gardens Residents Association with splash park, hockey rink, basketball, pickleball court & many events! Walk to groceries, restaurants, daycare, spa, golf, transit and so much more. Welcome Home! (id:60626)
Schmidt Realty Group Inc
16208 87 Av Nw
Edmonton, Alberta
Step into the charm of this well-located 4-level split, where space, style, and comfort come together. With 3 bedrooms upstairs plus a den and another above-grade bedroom on the lower level, this home offers flexibility for families, guests, or a home office. Enjoy the warmth of laminate floors and an updated kitchen with modern cabinets and counters—perfect for everyday living or hosting. The large back entry with laundry and built-in shelving keeps life organized, while the unfinished basement offers great storage and project space. Step outside to a spacious yard witha patio, and plenty of room to relax or play. An oversized single detached garage adds convenience. Just a short stroll to West Edmonton Mall, the Misericordia Hospital, schools, transit, and more. Move in and imagine the possibilities—this home is ready to welcome you. (id:60626)
Royal LePage Arteam Realty
222 Jones Street
Moncton, New Brunswick
Duplex | 6 Bedrooms | 2 Bathrooms | Private Backyard Whether you're a first-time homebuyer looking for a mortgage helper or an investor seeking a cash-flowing property222 Jones checks all the boxes. Located just minutes from Université de Moncton and the Moncton City Hospital, this up-and-down duplex offers two fully self-contained units, each with 3 bedrooms and 1 full bathroom. downstairs has 1 non-conforming bedroom. Live in one unit and rent the other, Ideal setup for in-laws or multi-generational living, Private backyard oasis perfect for relaxing or entertaining and Centrally located in a high-demand rental area This property blends comfort, income potential, and location all in one. Dont miss your chance to own a smart investment or affordable home in Moncton. Contact today for more details or to schedule a private viewing. (id:60626)
Exit Realty Associates
105, 11010 Bonaventure Drive Se
Calgary, Alberta
Step into stylish living in the heart of one of Calgary’s most established and upscale communities—Willow Park. This fully renovated 2 bedroom bi-level condo has all the modern updates finished with a thoughtful design and a serene location all for under $400k! From the moment you walk in, you’ll notice the elevated details—custom railings and spindles, dark hardware, upgraded interior doors, and plank-style laminate flooring that flows seamlessly throughout the main level. The upper floor features a bright living room with character-rich beamed ceilings, a modern kitchen with stainless steel appliances, granite countertops, an eat-up island, and a cozy formal dining area ideal for hosting guests. The lower level offers 2 generously sized bedrooms, both with sunshine windows that let in loads of natural light, plus a renovated full bathroom with in-suite laundry for added convenience. Enjoy the outdoors in your private west-facing fenced yard with storage and benefit from an assigned parking stall right outside your door. Located steps from the Willow Park golf course, Southcentre Mall, Safeway, transit, and the LRT, you’ll love the walkability and easy access to everything you need. Willow Park is known for its mature trees, pride of ownership, and timeless appeal, making this an incredible opportunity for investors or first-time buyers who want a more space then a condo with a private fenced yard. Book your showing today! (id:60626)
Exp Realty
406, 80 Carrington Plaza Nw
Calgary, Alberta
This exceptional top-floor end unit condo is a true gem, offering a perfect blend of luxury and convenience. Upon entering, the unit is welcomed by a spacious open-concept design that connects the kitchen, dining, and living areas. The primary bedroom offers a spacious retreat for relaxation. It features a stylish 4-piece ensuite bathroom, along with a generous closet that provides ample storage for all your personal items. The second bedroom is versatile and roomy, perfect for guests, a home office, or even a personal gym. The kitchen is equipped with Stainless steel appliances and ample storage space, making it the perfect space to cook and dine with loved ones. Located in a vibrant and growing community, this home is within walking distance to parks, schools, and shopping (including a No Frills grocery store, pharmacy, McDonalds, gym and numerous others) right across the street, making it an excellent choice for families or young professionals. (id:60626)
Diamond Realty & Associates Ltd.
6485 Watson Road
Horse Lake, British Columbia
19.42 acres backing onto parkland with Atwood Creek running through the park. Driveway in off of Watson Rd and also has frontage on Horse Lake Road. Zoning allows 5 acre lots and subdivision process has been started, finish the process yourself and profit from keeping one lot and selling the other two, or keep it as one parcel for your own enjoyment. Property is treed and fairly level, would be a great hobby farm, or three. Good potential for a family purchase. 15 minutes to 100 Mile and a short walk to Horse Lake elementary school. Natural gas, phone and power at property line. Close to public access on Horse Lake for fishing or boating. (id:60626)
RE/MAX 100
4001 46 St
Bonnyville Town, Alberta
What an opportunity! This 1987, 4 bed, 2 bath (per side) duplex is renovated and ready to go! With updated kitchens, updated flooring, doors and trim throughout, finished basements with huge family rooms, storage rooms, and laundry set up. Comfortably live in one side and rent out the other, or rent both. Close to Jessie lake walking trails and backs on to a local park. Plenty of parking on site as well. Currently both sides are rented. (id:60626)
RE/MAX Bonnyville Realty
202 - 5222 Portage Road
Niagara Falls, Ontario
This suite is located in a small, well maintained and managed 15 unit condo and is located for convenience. Two bedrooms with in-suite laundry, balcony off living room and lots of storage make this unit idea for first time buyers or people looking for a quieter, carefree living. Parking spot located conveniently near back door. Many upgrades to building including windows, screens and sills 2015, roof 2017, patio doors 2019 and parking lot (complete dig out) 2022. And most recently (March/April 2025) support wall in parking lot. Many upgrades to unit itself from 2014-2023 including fridge, washer, dryer, taps, hall and living room flooring, dishwasher, toilet and lighting. You won't be disappointed here. (id:60626)
Sticks & Bricks Realty Ltd.
515 Cottonwood Drive
Central Huron, Ontario
Live and enjoy the pristine 12 month Bayfield Pines 55+ community, just 5 minutes from Bayfield! The BRAND NEW (currently being built) manufactured home sits on a massive 150 x 100' treed lot with lots of room for a garage or shed. Comes fully complete with many upgrades on this 2 bedroom "Made in Canada" General Coach Home named the "Pineridge". Thoughtful floorplan with open concept living/kitchen/dining area open to covered deck. Primary bedroom has 3 pc ensuite bathroom and walking closet. There is an additional 4pc bathroom for the family or guests. Large covered deck gives lots of extra outdoor floor space to appreciate the beautiful property. Bayfield Pines is a quiet, well-kept community on 135 acres in a parklike setting with trails meandering the towering pines and to the Bayfield River. This is a 12 month residential community. A place to relax but also take advantage of planned activities and the beautiful recreation hall. Being 5 minutes from Bayfield and its amenities has major benefits. Bayfield hosts gorgeous beaches, dining establishments, marina, shopping and more. Within 15 minutes away all major amenities exist in neighbouring towns such as hospitals, big box stores, professional offices and more. Land lease is only $600/mo subject to LTB. Water $300/year. (id:60626)
Royal LePage Heartland Realty
52 Acadie Street
Bouctouche, New Brunswick
This well-maintained home is the perfect for a growing family, offering comfort, space, and a scenic location just a short walk from downtown Bouctouche and the beautiful Bouctouche Bay. The home features 4 bedrooms and 2.5 bathrooms, including one bedroom and a full bath on the main floor, three bedrooms and a full bath upstairs, plus a finished basement with a large family room and half bath. Additional highlights include two single attached garage, storage shed, and key updates such as a new roof in 2024 and five windows replaced in 2018. Ideally located in proximity to many amenities including restaurants, grocery stores, convenience stores, medical clinic, pharmacies, beaches, and wharfs with hospitals also within reach. Only 30 minutes to Moncton, making access to major retailers like Costco quick and convenient. Dont miss out, schedule your showing today and explore everything this property has to offer ! (id:60626)
Keller Williams Capital Realty
4405 46a St
St. Paul Town, Alberta
Spacious and ready for your family! This impressive 1800 sq ft home is built for comfort and connection, offering 5 bedrooms and plenty of space to grow. Located on a quiet street in a family-friendly neighborhood, you’ll love the large backyard and the expansive back deck - ideal for summer BBQs and entertaining. Stay cool with central air conditioning and enjoy the unbeatable location right next to Lagasse Park and the spray park. A perfect fit for a large or growing family! (id:60626)
Century 21 Poirier Real Estate

