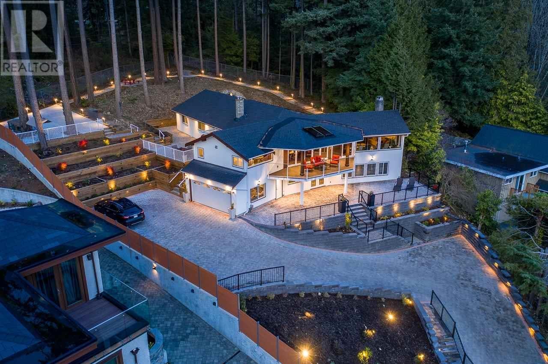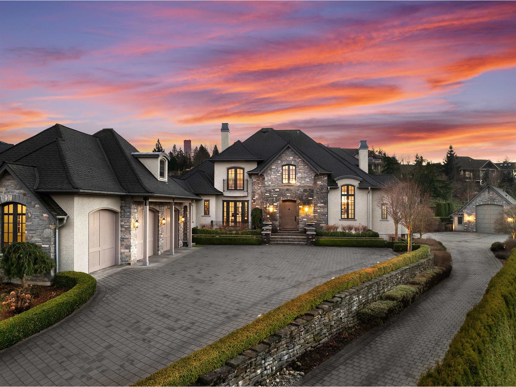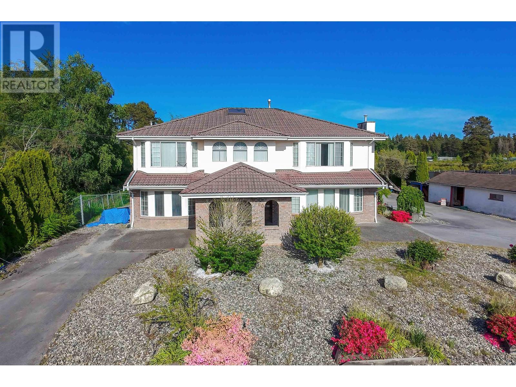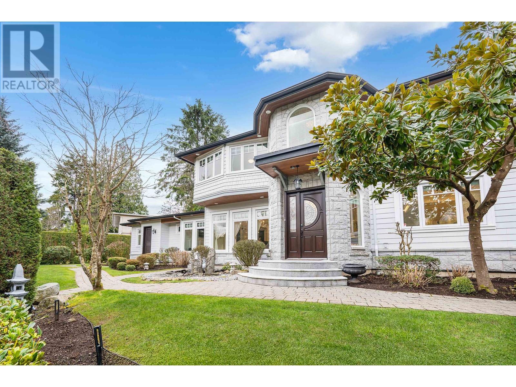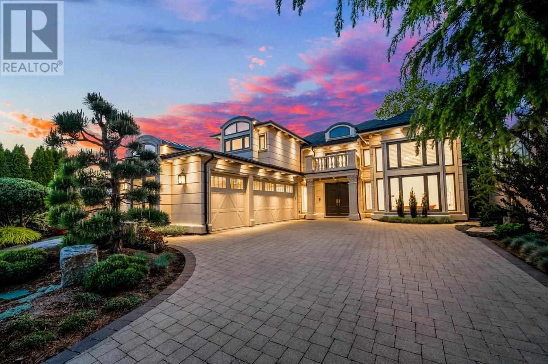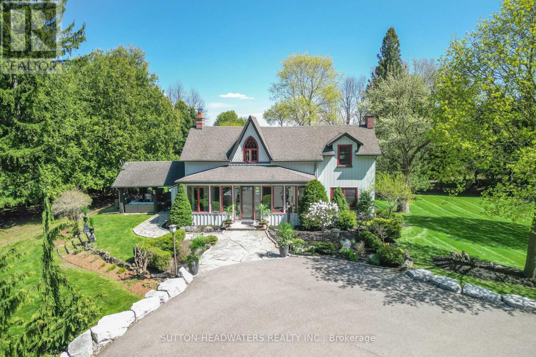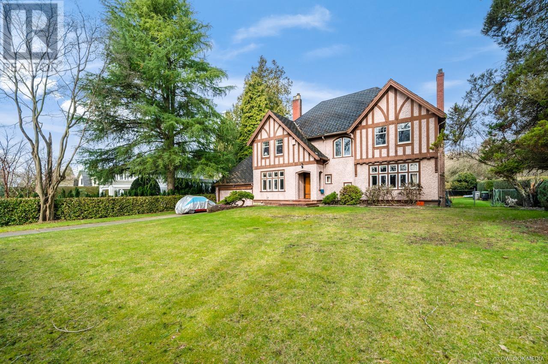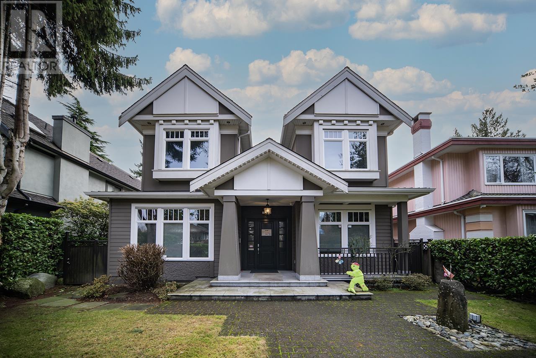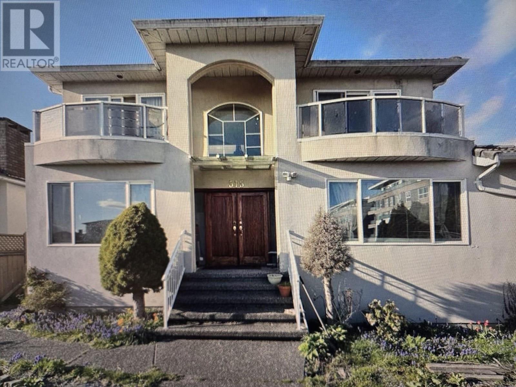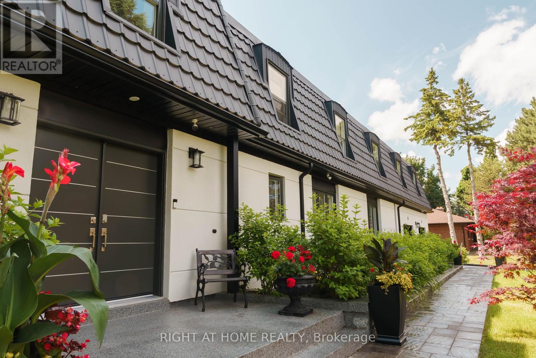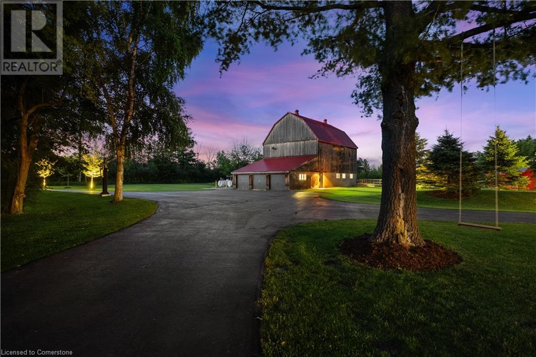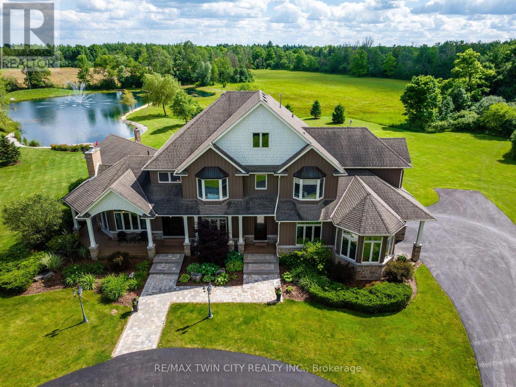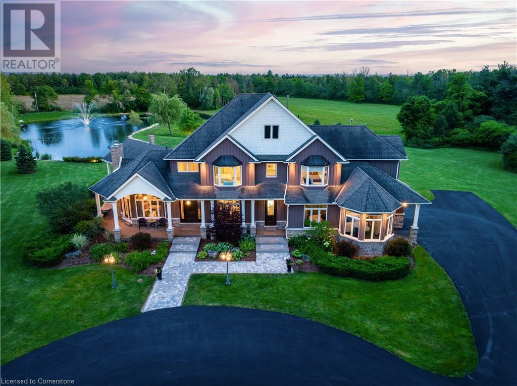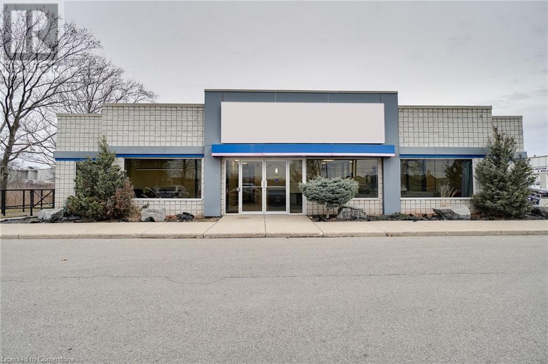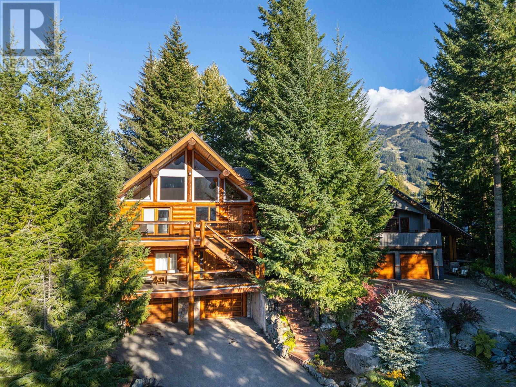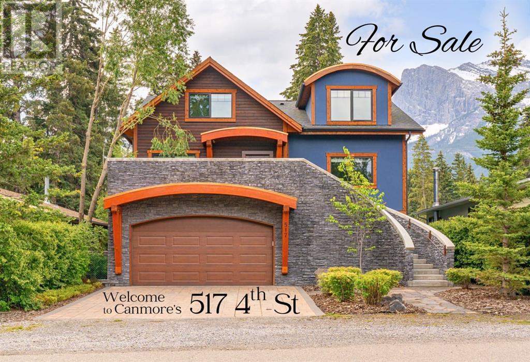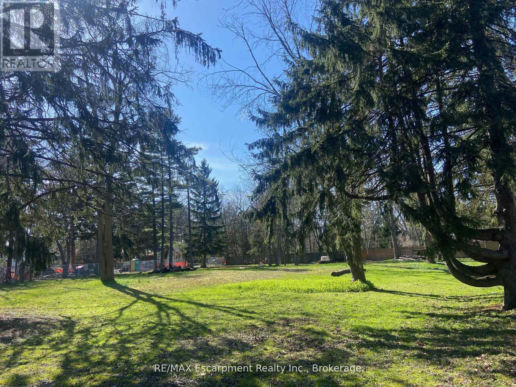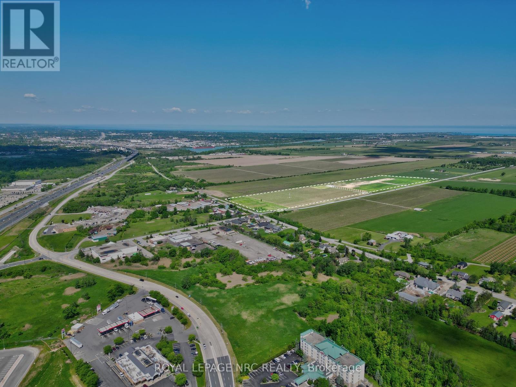2939 Altamont Place
West Vancouver, British Columbia
OCEANVIEW property nestled in Altamont, considered one of the most desirable neighbourhoods in all of West Vancouver offering privacy & exclusivity. Superbly & tastefully remodelled throughout with over 4,300 square ft on 2 levels. This family home boasts open living, full picture windows with peaceful water views from both levels, 5 bedrooms, den & 4 bathrooms. New siding, roof, windows, doors, flooring, stairwell, plumbing, electrical & more. Enjoy having a brand new open, bright & comfortable kitchen with ample floor, counter & cupboard space to accommodate all your entertainment & personal needs. Newly landscaped all around with a level area completed with a pond in the backyard! Boasting 5 decks perfect for enjoying the view! Catchment schools: West Bay Elementary & Rockridge Secondary. (id:60626)
RE/MAX Masters Realty
391 198 Street
Langley, British Columbia
Situated in the esteemed Highpoint Equestrian Estates, this magnificent 7-bedroom, 8-bathroom mansion radiates opulence & exceptional craftsmanship, crafted by Rodell Homes. Enter through the grand foyer & into an expansive open-concept living area designed for entertaining. The gourmet kitchen is equipped with world class appliances, all enhanced by exquisite custom Old World Cabinetry. The main level hosts a luxurious primary suite complete with a spa-like ensuite. The lower level features a games room, private theatre, & a generous wine cellar. The outdoor covered terrace features a fireplace & heaters, for year-round enjoyment. A private putting green is situated on the upper terrace. Noteworthy features include Control4 Smart Home Automation, RV parking, & potential for a car lift. (id:60626)
Angell
19 Vernham Avenue
Toronto, Ontario
Architecturally Significant Contemporary Residence Nestled In The Prestigious Windfields Neighbourhood. Custom-Built By Its Owner - No Cost Spared. Southern Exposure. This Stunning Home Boasts An Impressive 80' Frontage, Offering Grandeur And Space Both Inside And Out Approximately 5,300SF + 3,100 L/L. Step Inside To Discover Soaring Ceilings And Abundant Natural Light Streaming In Through Elegant Skylights. Features A Large Living Room With A Two-Sided Fireplace, Perfect For Entertaining. Adjacent Is The Elegant Dining Room, Overlooking The Expansive Backyard A Serene Backdrop For Meals And Entertaining. The Chef's Kitchen Is A Culinary Haven, Complete With A Centre Island, Breakfast Area And Walk-Out To A Beautiful Backyard Terrace. Expansive Primary Bedroom, Flooded With Natural Light And Featuring A Luxurious Marble 5-Piece Ensuite Bathroom And A Spacious Walk-In Closet. The Additional Bedrooms Are Equally Inviting With Double Closets And Broadloom Flooring. The Lower Level Is An Entertainer's Dream, Featuring A Massive Recreation Room With Built-In Speakers And A Wet Bar. A Fifth Bedroom Offers Flexibility, While A Sauna/Spa Area Provides The Ultimate Relaxation Retreat. Outside, The Backyard Oasis Beckons With A Refreshing Pool And Terrace, Accessed Conveniently From The Lower Level Walk-Up. Steps To Renowned Schools, Shops And Eateries. (id:60626)
RE/MAX Realtron Barry Cohen Homes Inc.
7000 No. 5 Road
Richmond, British Columbia
Firs Time on the Market. This 3.74-acre AG1-zoned property features a well-maintained 5,000 sqft home built in 1989 with 5 bedrooms and 4 bathrooms, radiant floor heating, and a durable tile roof - a rare and thoughtful upgrade for its time. The gated front yard features two separate entrances and a circular driveway, with professionally landscaped gardens lovingly cared for over the years. The backyard boasts a thriving blueberry field, locally known as Blueberry Lane, famous for its seasonal U-pick activities and community engagement. The field can also be leased for agricultural income. Outbuildings include 3 covered garage spaces, a detached double garage, and a standalone accessory building with excellent potential for conversion into a secondary rental suite or workshop. (id:60626)
Nu Stream Realty Inc.
760 Burley Drive
West Vancouver, British Columbia
LUXURY HOME, totally renovated, over 5000 sqft, open-concept layout, offering bright,spacious living areas and total privacy. Adorned with Italian Calacatta stonework,it features 2 bdrms in-law suite on main flr & 4 ensuited upstairs, elevated living. The gourmet kitchen boasts Wolf, Miele, and Gaggenau appliances, complemented by a butler's kitchen. MB includes a solarium, walk-in closet, and spa-like ensuite. Additional features include 10' ceilings, 4 fireplaces, A/C units, radiant heating, and a custom LED lighting system. The lot perfect for entertainment, features a backyard waterfall, gazebo with mountain views, and a large deck for entertaining. This gated estate is located near Ridgeview Elementary, West Van Secondary, Collingwood/Mulgrave Schools and Park Royal. Easy access. (id:60626)
RE/MAX Masters Realty
7431 Sunnymede Crescent
Richmond, British Columbia
Location!Sunnymede!Top Luxury!The Best of all true masterpieces! Stunning custom home built by High Reputation Luxury house builder, Situated with 3976 sqft house on 7340 sqft lot well known beautiful Broadmoor SUNNYMEDE Area.Centre of Richmond. Favorable North-facing back garden with fantastic landscaping, Spacious living spaces with 5 en-suited bedrooms and 5.5 bathrooms. It offers functional media room, gourmet kitchen with Top High-end Appliances Gaggenau, Fusion and avalanche Italy real Marbel, Versace tile, Nice Cabinetry, Swarovski crystal light. 3-car Garage, A/C,smart security system, HRV, 2-5-10 Warranty.Walking distance to schools, shopping center, community center. School: Ferris Ele, Richmond Sec. A pleasure to Show! (id:60626)
Sutton Group - 1st West Realty
Ph 1403 Beach Avenue
Vancouver, British Columbia
Fully RENOVATED WATERFRONT Penthouse! Unobstructed Panoramic Ocean View on both levels! This luxurious 3,150 sf suite offers 4 bedrooms, 3 full bathrooms, a gourmet kitchen with top of the line appliances ( 6 burner gas stove) and 2 offices, all interlocked by an elegant spiral staircase separating the two floors. Master suite occupies the entire 2nd floor w/spa like ensuite, an enclosed balcony, a sitting area and a private office. Enjoy the blue satin waters of English Bay on the balconies. 3 underground parkings. Incredible value for a DT waterfront penthouse! (id:60626)
Sutton Group-West Coast Realty
4075 The Grange Side Road E
Caledon, Ontario
Serene sanctuary nestled on almost 8 private acres with the river running through. Meticulously renovated, upgraded and luxuriously finished, this charming 3 + 1 Bedrm, 2 storey is so magical, you will never want to leave! With a nod to its 1846 beginning, massive renovations have produced gorgeous, original exposed logs on the interior which seamlessly flow into the the modern addition. Original wide plank hardwood floors gleam throughout the open concept main floor and second floor. The Great room boasts a magnificent stone fireplace, while being open and connected to the kitchen and dining area. The office is situated in the newer addition and is like no other! With another incredible stone fireplace, exposed logs, built-in work area and w/o doors to back patio, work may actually be fun! An open riser staircase to the second floor maintains light and a sense of space. The primary suite offers the ultimate in luxury, comfort & aesthetics. The 4 piece stunning ensuite complete with large soaker tub, spacious glass shower, make- up area and vanity is magazine quality while the heavenly bedroom with wide plank hardwood floors and large windows with engaging views and adjoining dressing room transport you to another place. The finished basement provides a 4th bedroom, a lovely gym area, humidity controlled wine cellar and 3 pc bath w/ steam shower and a walk up to the outside. Elegant outdoor entertaining is breeze in the repurposed carport, complete with TV to stay up to date. Generac generator and lawn irrigation provide peace of mind while a walk past the stone barn foundation down to the meandering river will provide peace for your soul. Close to Devil's Pulpit, amenities & 35 mins to Pearson. (id:60626)
Sutton-Headwaters Realty Inc.
1603 W 49th Avenue
Vancouver, British Columbia
Opportunity to purchase a huge south facing corner lot boasting over 90 ft of frontage and 13,367 sqft in prestigious South Granville neighbourhood. The lot is improved with a 3-storey house with 8 bedrooms. Functional layout throughout. Maple Grove Elementary and Magee Secondary School Catchment. Live-in, hold or build. Plenty of options with this property. Open house: Aug 2(Sat) 2-4pm & Aug 3 (Sun) 2-4pm (id:60626)
RE/MAX Real Estate Services
1420 W 53rd Avenue
Vancouver, British Columbia
Nestled in prestigious South Granville, this 4,375 square ft smart home features three ensuite bedrooms, a master suite, and a spa-like bathroom. The main level houses elegant living spaces, a potential piano room, and a gourmet kitchen with a chef's annex. The basement is an entertainment hub with a home theatre, karaoke, gym, sauna and steam room, complemented by two guest rooms. Outside, a private garden with a waterfall and a four-car garage enhances the luxury. (id:60626)
RE/MAX Crest Realty
515 W 60th Avenue
Vancouver, British Columbia
BUILD IT NOW. RM-8A Townhouse Zoning. OWNER HAD ALREADY PAID ALL COST AND B.P. READY. Save up lots of waiting time and cost. Incredible opportunity to build on 5410 sqft corner lot next to Cambie Garden with 2 alleys access facilitate at-grade parking, significantly reducing construction costs for future development. Proposed 6 units (five 3 bdrm plus den townhomes & 1 studio unit). Ready to start demolition and construction. A desirable and functional design of a total 6560'4 sqft. Each unit with high ceiling and huge rook deck generates city views and extra space for outdoor activities. Prime location, west of Cambie Corridor. minutes to Oakridge Centre, transport, recreation centre, parks, Langara College, Sir Wilfrid Laurier Elementary & Churchill Secondary. Act Now. CALL FOR INFO (id:60626)
Sutton Centre Realty
6 Ladyslipper Court N
Markham, Ontario
This unique and rarely offered oversized 22,200 sq ft (.51-acre) lot features an exceptional shape and setting in one of the most prestigious neighborhoods. Surrounded by mature evergreens and upscale custom homes, it offers the perfect opportunity to enjoy a fully renovated modern luxury home now, without the burden of high property taxes, and have the option to build your future 8,000+ sq ft dream mansion in a truly prime location. Featuring elegant open concept living and entertaining spaces, a stunning custom kitchen, and a fully finished basement ideal for guests. Step outside to a massive, fenced, and super private backyard with a covered outdoor deck, built-in gas BBQ, outdoor fireplace, and a luxurious pool perfect for relaxing or entertaining. Located in the top-ranked Bayview Glen Public School area and minutes to shops and transit. ** This is a linked property.** (id:60626)
Right At Home Realty
69 Snively Street
Richmond Hill, Ontario
Southern facing rear grounds backing to City owned property with front yard facing toward natural pond creates scenic natural views from every angle! Rear grounds curated for seamless indoor and outdoor living with ease, boasting Armour rock, concrete slab walkway, upper & lower entertainment areas, access to main level plus lower level, and space for a pool & cabana should your heart desire. Designed to blend classic chateaux of Bordeaux elegance and modern architecture. Floor to ceiling tile mosaics, flat and fluted floor to ceiling paneled walls with LED channel lighting and window walls ushering natural light into your living space. Comfort and sophistication intertwine with open concept living, sensor-activated cabinets, in-fridge cameras, butler's pantry, HiFi speaker system with high-fidelity music at your command and customized architectural light fixtures. Two dedicated office spaces for the modern family. Two laundry rooms. Primary bedroom resort like retreat presents a ensuite bath overlooking ravine with glass enclosed shower. All 2nd floor baths w/ heated floors. Lower level with impressive wet bar area for entertainment, 7.2 THX certified sound system to your soundproofed theater turns movie night into an experience, professionally designed dry sauna, exercise room plus additional sleeping quarters. Triple car garage with soaring ceilings provide clearance for a lift if needed. Commercial grade WiFi access point to each floor & backyard, built-in home automation control stations to control security, appliances etc. spray foam insulated basement, rough-in for dual functional solar system to support electricity generation & off-peak energy storage, centralized humidifier and dehumidifier, EV charger rough-in, & eco-conscious grass pavers. Striking distance from great golf courses, amenities of Richmond Hill, Aurora, Newmarket, King City and Stouffville. Short drive to SAC, SAS, HTS, Picking College, CDS, and Villanova College. (id:60626)
Keller Williams Empowered Realty
1532 Concession Rd 6 W
Flamborough, Ontario
Scenic Flamborough is a part of southwestern Ontario known for farms and horse ranches. Located between Cambridge and Hamilton is this completely private, calendar book property on 90 acres. The home is set back from the main road with mature natural beauty as a buffer. A manicured tree line separates the driveway from the paddocks leading up to the home with approximately 15 acres of cultivable land, pastures, and gardens. The barn is suited for horses, complete with hydro, running water, four stalls, tack room, and massive hay loft. Attached to it is an oversized 3 bay garage providing space for utility vehicle storage and a workshop. In the centre of the property is a beautiful two story home at over 6800 square feet of finished space including the basement, with in-floor heating throughout the entire home and subdivided triple car garage. The board and batten/stone skirt exterior, wrap around porch, large windows, and soaring ceilings give the home its luxury farmhouse feel. It offers capacity for living and entertaining with 3 bedrooms plus a spa like primary suite, 6 bathrooms, beautiful living room with stunning fireplace, gourmet kitchen with butler pantry, and oversized dining room open to the nook and family room also featuring an elegant stone fireplace with timber mantel. The main floor office and laundry offer convenience. The basement was designed with recreation in mind offering a games room, wet bar and home theatre with surround sound and projection system. The basement level is also directly accessible from the garage via the second staircase. Relaxation extends to the outdoors with a backyard heated saltwater pool, 20' x 30' Muskoka room and wood burning stone fireplace and chimney. The views are gorgeous in every direction; to the south it overlooks a private acre pond complete with beach and aerating fountain, and behind it over 74 acres of forest with a 4 kmnetwork of trails for walking and riding. A truly stunning property! (id:60626)
RE/MAX Twin City Realty Inc.
1532 6th Concession Road W
Hamilton, Ontario
Scenic Flamborough is a part of southwestern Ontario known for farms and horse ranches. Located between Cambridge and Hamilton is this completely private, calendar book property on 90 acres. The home is set back from the main road with mature natural beauty as a buffer. A manicured tree line separates the driveway from the paddocks leading up to the home with approximately 15 acres of cultivable land, pastures, and gardens. The barn is suited for horses, complete with hydro, running water, four stalls, tack room, and massive hay loft. Attached to it is an oversized 3 bay garage providing space for utility vehicle storage and a workshop. In the centre of the property is a beautiful two story home at over 6800 square feet of finished space including the basement, with in-floor heating throughout the entire home and subdivided triple car garage. The board and batten/stone skirt exterior, wrap around porch, large windows, and soaring ceilings give the home its luxury farmhouse feel. It offers capacity for living and entertaining with 3 bedrooms plus a spa like primary suite, 6 bathrooms, beautiful living room with stunning fireplace, gourmet kitchen with butler pantry, and oversized dining room open to the nook and family room also featuring an elegant stone fireplace with timber mantel. The main floor office and laundry offer convenience. The basement was designed with recreation in mind offering a games room, wet bar and home theatre with surround sound and projection system. The basement level is also directly accessible from the garage via the second staircase. Relaxation extends to the outdoors with a backyard heated saltwater pool, 20' x 30' Muskoka room and wood burning stone fireplace and chimney. The views are gorgeous in every direction; to the south it overlooks a private acre pond complete with beach and aerating fountain, and behind it over 74 acres of forest with a 4 kmnetwork of trails for walking and riding. A truly stunning property! (id:60626)
RE/MAX Twin City Realty Inc.
1532 Concession Rd 6 Road W
Flamborough, Ontario
Scenic Flamborough is a part of southwestern Ontario known for farms and horse ranches. Located between Cambridge and Hamilton is this completely private, calendar book property on 90 acres. The home is set back from the main road with mature natural beauty as a buffer. A manicured tree line separates the driveway from the paddocks leading up to the home with approximately 15 acres of cultivable land, pastures, and gardens. The barn is suited for horses, complete with hydro, running water, four stalls, tack room, and massive hay loft. Attached to it is an oversized 3 bay garage providing space for utility vehicle storage and a workshop. In the centre of the property is a beautiful two story home at over 6800 square feet of finished space including the basement, with in-floor heating throughout the entire home and subdivided triple car garage. The board and batten/stone skirt exterior, wrap around porch, large windows, and soaring ceilings give the home its luxury farmhouse feel. It offers capacity for living and entertaining with 3 bedrooms plus a spa like primary suite, 6 bathrooms, beautiful living room with stunning fireplace, gourmet kitchen with butler pantry, and oversized dining room open to the nook and family room also featuring an elegant stone fireplace with timber mantel. The main floor office and laundry offer convenience. The basement was designed with recreation in mind offering a games room, wet bar and home theatre with surround sound and projection system. The basement level is also directly accessible from the garage via the second staircase. Relaxation extends to the outdoors with a backyard heated saltwater pool, 20' x 30' Muskoka room and wood burning stone fireplace and chimney. The views are gorgeous in every direction; to the south it overlooks a private acre pond complete with beach and aerating fountain, and behind it over 74 acres of forest with a 4 kmnetwork of trails for walking and riding. A truly stunning property! (id:60626)
RE/MAX Twin City Realty Inc.
3485 Harvester Road Unit# 1
Burlington, Ontario
Rare opportunity! Freestanding commercial condo building just west of Walkers Line with excellent visibility and ample parking. Fully renovated (2024) with office and meeting rooms. Kitchen and drive in garage door at rear. One third of office space can be reserved as a self contained unit with side entrance. Premier location short distance from Appleby GO. GE1 zoning allows for multiple uses including medical/pharma, veterinary, office, retail, restaurant and more. (id:60626)
Royal LePage State Realty Inc.
1 - 3485 Harvester Road
Burlington, Ontario
Rare opportunity! Freestanding commercial condo building just west of Walkers Line with excellent visibility and ample parking. Fully renovated (2024) with office and meeting rooms. Kitchen and drive in garage door at rear. One third of office space can be reserved as a self contained unit with side entrance. Premier location short distance from Appleby GO. GE1 zoning allows for multiple uses including medical/pharma, veterinary, office, retail, restaurant and more. (id:60626)
Royal LePage State Realty
6252 Bishop Way
Whistler, British Columbia
Walk to the mountains, the Village, and everything Whistler has to offer from this handcrafted Western Red Cedar chalet, tucked on a private road in prestigious Whistler Cay Heights. Built by a master log home builder, this timeless home features soaring vaulted ceilings, rich wood detailing, and stunning front-row views of Blackcomb and Sproatt Mountains. Step out your backyard gate into the heart of Whistler Village. Enjoy a double garage for all your gear and a spacious above-ground suite offering strong rental income potential. Located across from the Village and next to the Whistler Golf Course, with direct Valley Trail access to lakes, beaches, and bike paths-this is mountain living at its best. (id:60626)
RE/MAX Sea To Sky Real Estate
1084 Ridgewood Drive
Halifax, Nova Scotia
Overlooking the North West Arm, this fabulous 4+ bedroom, 3 bath home boasting almost 3000 sq ft of luxury. At the approximately 65 feet of waters edge you will find a wharf & dock for parking your personal watercraft at. Relax on the dock or take the pathway up to the house and enjoy the great outdoors from one of the large decks, one being covered. Lots of parking available! Inside you will find hardwood flooring, an abundance of windows to allow in the natural light and an open concept main level. This level boasts the living room, dining room, kitchen with breakfast bar and center island and along the windows are fabulous areas to sit and enjoy the sunshine and water views. The primary suite is located on this level as well as a convenient office/den and 3 piece bath. The lower level features several flex rooms which can easily be adapted to your particular family needs whether they are bedrooms, hobby rooms, media room, etc. Currently set up as 4 bedrooms, 2 baths, laundry and storage the lower level boasts 2 walkouts. Be sure to view the Virtual Tour ! (id:60626)
Royal LePage Atlantic
517 4th Street
Canmore, Alberta
Welcome to this exceptional luxury home in the heart of South Canmore, one of the most sought-after neighbourhoods in town. Designed to be your forever home, this stunning 5-bedroom + office, 5 bathroom residence was designed with timeless architectural style and thoughtful functionality for every stage of life. The curved post and beam architecture and matching rooflines align with the elegant craftsmanship throughout. A bedroom and full ensuite bathroom on the main floor allow for one level living should it ever be needed, while the built in elevator provides effortless access to every floor, ideal for post surgery recovery, limited mobility, or simply bringing in the groceries. At the front of the home, a professional office delivers a private and polished space to meet with clients. The natural gathering place of the home centers around the great room’s floor-to-ceiling wood burning fireplace. Curved post and beam features highlight the vaulted ceilings while framing the famed Three Sisters view. This room leads to spectacular outdoor living. This expansive south facing deck is partially covered for all season enjoyment and partially open for sun soaking, star gazing, and, of course, watching the northern lights. Unobstructed views of Ha Ling completes the setting. The ground floor second living room is flooded with natural light due to high ceilings and a wall of windows, and walks out to a charming fenced yard and firepit. Both mature and younger trees in the backyard creates privacy, while the large front deck captures the afternoon and evening sun. From here, you can watch the other side of the valley with with views of the Cascade and Lady McDonald ranges. In the luxury kitchen, you’ll find high end appliances, premium finishes, and smart design that blends functionality with striking aesthetics. The partially open-concept design allows easy communication and connection with everyone, while ensuring ample room for a generous eating bar, plus a sizeable dini ng room for when you have everyone over. Offering the enviable inclusion of a bright, walk out, legal suite should you choose to rent out and qualify for the primary resident tax rate before your full-time move to Canmore. A valuable addition to host family members short or longer term, or for a live-in caregiver should it be needed in the future. When a suite is unnecessary, the space is a fully functional and comfortable part of the main home. It's an old cliché, but it's so true. It really is about location! This residence is located on quiet 4th Street in South Canmore, within easy walking distance to downtown, Spring Creek restaurants and amenities, Centennial and Millennium parks, the Bow River, and creeks. Park your car and walk everywhere. Built to last. Designed with heart. Ready to become your family’s legacy. https://youtu.be/ev5eKVHPU5o (id:60626)
RE/MAX Alpine Realty
2322 Bennington Gate
Oakville, Ontario
Welcome to 2232 Bennington Gate, a prime southeast Oakville location, your gateway to serene living and limitless possibilities. This exceptional piece of vacant land is zoned RL1-0 and is tucked down a private laneway. It is just one house away from the shores of Lake Ontario, offering the perfect blend of tranquillity and convenience. With approximately one acre of prime land, this property provides the ideal canvas to design and build your new home. Imagine a custom-built residence surrounded by lush greenery, where you can enjoy the peace of this exclusive enclave. This location is excellent for commuters, offering good access to major roads and highways and a short drive to the Clarkson Go. Take advantage of this rare opportunity to create a personalized oasis in one of Oakville's most desirable neighbourhoods. (id:60626)
RE/MAX Escarpment Realty Inc.
207 Ellerslie Avenue
Toronto, Ontario
Located in Willowdale West, this custom-built home was crafted to perfection with meticulous finishes across its over 6,000 sqft interior. Welcome to 207 Ellerslie Ave, situated on a sprawling 300-ft deep lot. The moment you step inside, heated marble floors in the foyer offer a warm welcome, setting the tone for the quality finishes found throughout. The main level stuns with chevron-patterned hardwood flooring, sleek LED pot lights, and soaring ceilings framed by oversized windows that fill the home with natural light. At the centre of it all, a floating glass-panelled staircase delivers architectural impact and seamless flow to all levels. The chef's kitchen features a quartz counters, a large waterfall island, integrated appliances, custom cabinetry, and open shelving. The living and dining areas are tailored for entertaining, offering refined finishes. A dedicated main-floor office with custom oak shelving and a bold blue accent wall adds a sophisticated touch. Upstairs, the light-filled primary suite features a spa-inspired ensuite with a freestanding tub, rainfall shower, and double vanity. The walk-in closet feels like a boutique with its glass enclosure and skylight above. Three additional bedrooms are generously sized, each with custom closets and access to their own ensuites. The finished lower level includes a spacious bedroom with its own ensuite and his and her closets, a large living space, a full bath, a kitchen and a walk-up to the backyard, ideal for extended family or passive rental income. Step outside to a concrete patio, lush green space, and a pool-ready summer setup in the backyard. Your very own backyard oasis for you to personalize and enjoy. This home includes 4+1 bedrooms, 6 bathrooms, a 2-car garage, and extended driveway parking. This residence delivers elevated living just steps from top-rated schools, parks and picnic areas, easy commute via highway 401, the TTC, subway stations and vibrant amenities on Yonge Street. (id:60626)
Sam Mcdadi Real Estate Inc.
N/a Queenston Road E Road
Niagara-On-The-Lake, Ontario
ATTENTION INVESTORS! Agricultural land with a portion planted to vineyards, yet features MUNICIPAL SERVICES available along the property's Queenston Road, URBAN BOUNDARY, frontage. Here is YOUR land banking opportunity within Niagara-on-the-Lake! The location of this site enjoys a steady volume of vehicular traffic along its easterly Airport Road frontage which also forms part of the Town's Wine Route. Airport Road links with Glendale Avenue / Q.E.W. via the new "Diamond" on/off ramp interchange. Q.E.W. traffic linking to the Canada / U.S. border, as well as, from Hamilton, the GTA and beyond. Capitalize on the location of this property with its proximity to anchor business destinations such as The Outlets Shopping Mall, various Hotels, the Gateway Food Court, fueling stations, Niagara College and a proposed high density residential tower development. With this in mind, this parcel, can offer a prime location for your Agri-Tourism venture. This large acreage Destinatino Point can be seen from the top of the descending eastbound Garden City Skyway. Your site plan approved Agri-Tourism development will enjoy "first traffic on" the wine route and "last traffic off" the wine route, from Airport Road to the Q.E.W. Imagine your new agri-business venture along with a potential food related feature similar to other popular wineries, either to begin OR end your stay in beautiful Niagara-on-the-Lake. (id:60626)
Royal LePage NRC Realty

