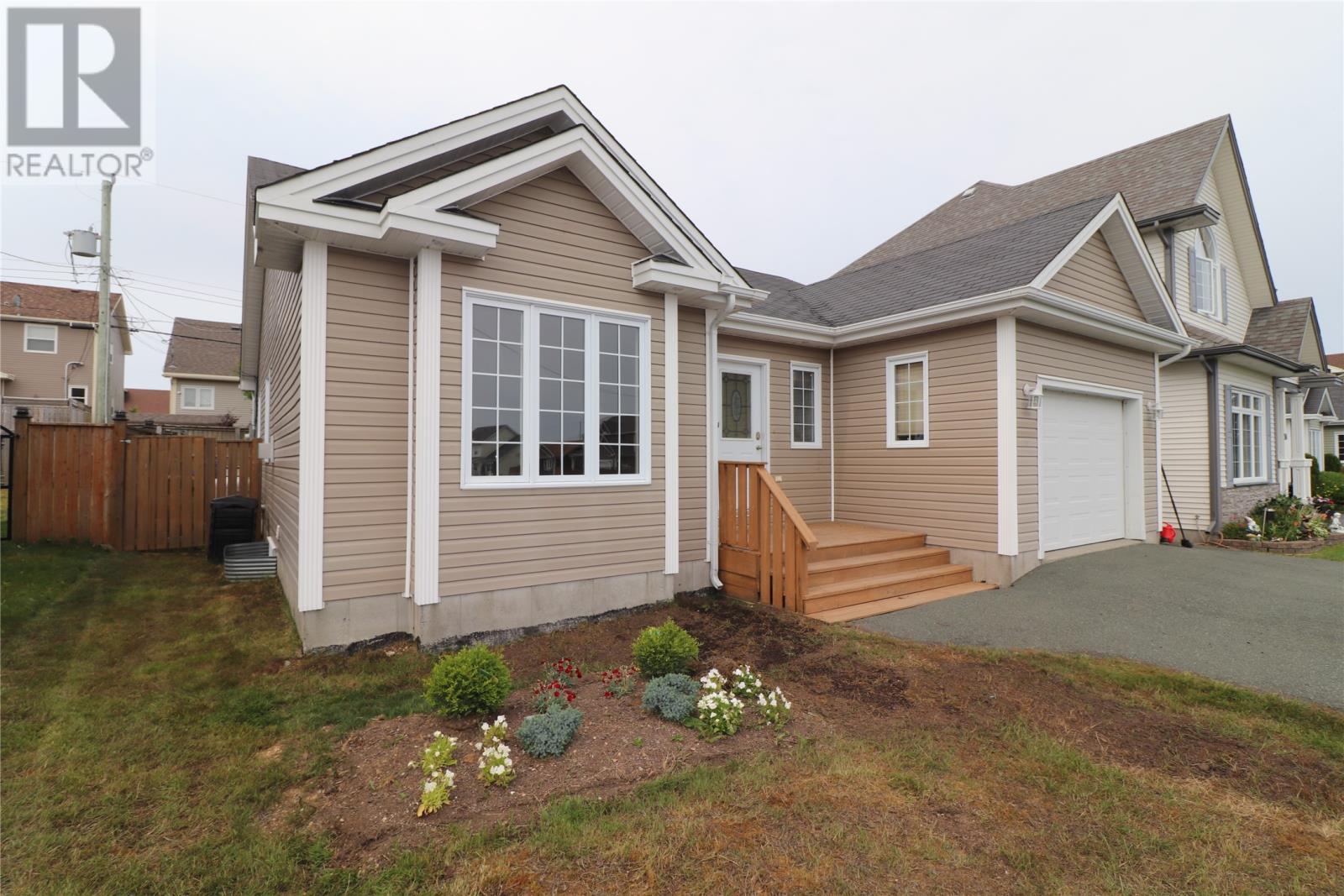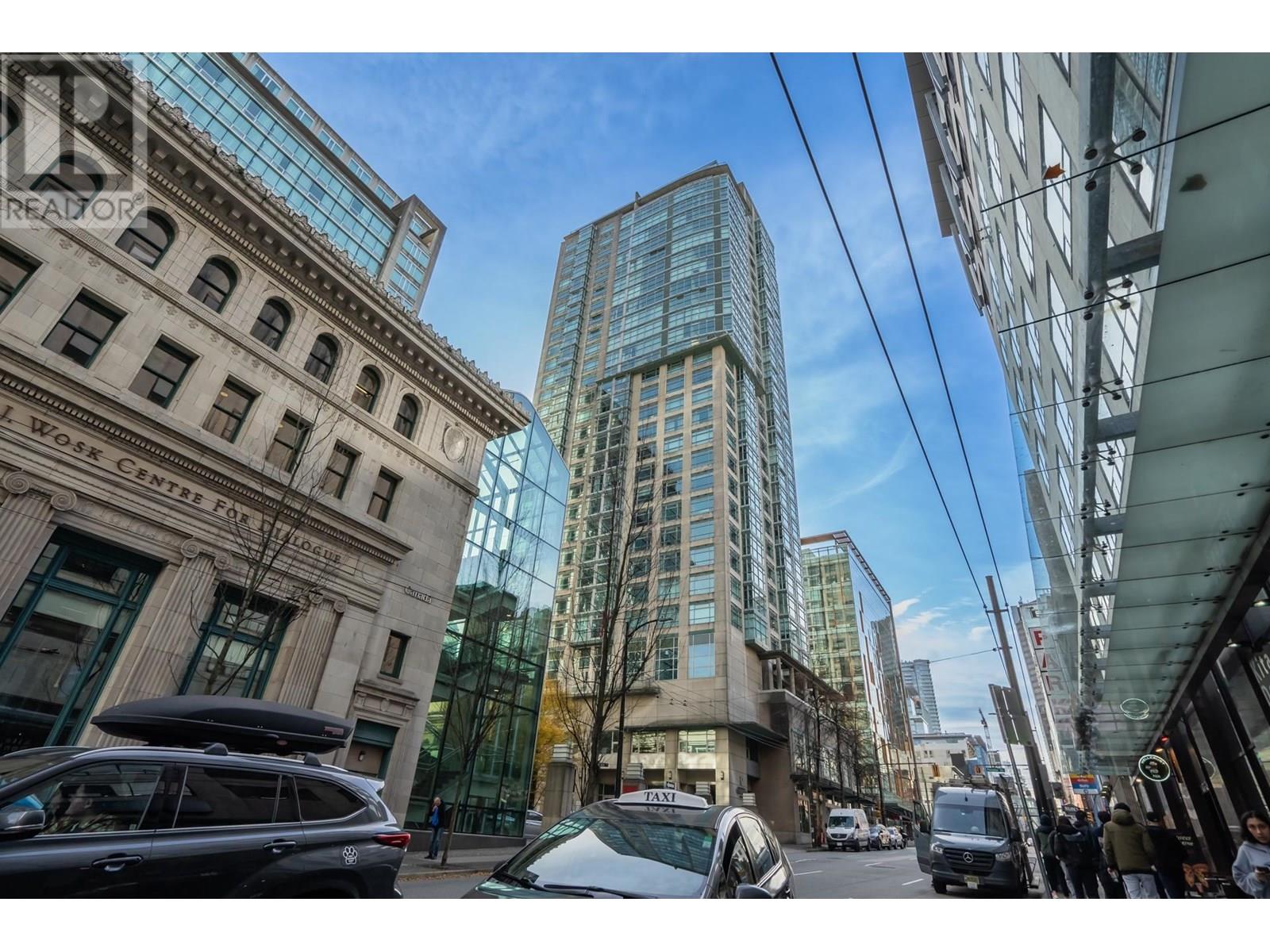16 Mike Adam Place
St. John's, Newfoundland & Labrador
This home combines quality finishes, a functional layout, and a peaceful location—making it a true gem in one of the most desirable neighbourhoods in Southlands. Welcome to this quality grade level bungalow, ideally located on a quiet, kid-safe cul-de-sac in the heart of Southlands. Offering 2640 developed square feet across two floors, this spacious home is perfect for families seeking the ultimate in comfort and versatility. Step inside to find beautifully refinished hardwood floors and freshly painted walls throughout, giving the home a bright, modern feel. The main level features three full bathrooms, including a private ensuite in the spacious primary bedroom, plus a convenient half bath on the main floor for guests. Enjoy cooking in the well-equipped kitchen with included fridge, stove, and a brand-new dishwasher, a double pantry and pots and pans drawers. A new washer is also included in the sale. Downstairs, you’ll find a fully developed basement, already roughed-in for a basement apartment—complete with soundproofed ceilings, separate meter block and entrance, making it ideal for extended family (In-law apt) or rental income potential. The backyard is fully fenced and has a great patio for entertaining. Fully fenced rear yard. (id:60626)
RE/MAX Realty Specialists
1706 High Road
Kelowna, British Columbia
Handyman Special! Located in popular Glenmore, this older bi-level home is in need if some significant renovation but is priced accordingly. It is an estate sale so is being sold on an ""As-is -Where is"" basis. The home is 960 Sq. Ft. with a full basement with separate entrance and an sundeck. Home was heated with natural gas and there are also 2 wood fireplaces. It is located on a fairly level corner lot with lane access and is on transit route. Lot is zoned MF1 so there is also some future potential within this designation for increased density but this should be confirmed by the City. This is not a simple fixer-upper and will require some expense and hard work but for the right person, this could be an affordable entry into the market. Please note that there were some drainage issues in the carport which will need to be addressed. (id:60626)
Royal LePage Kelowna
169 Bacon Place
Fort Mcmurray, Alberta
Welcome to 169 Bacon Place! This 5 bedrooms and 3 bathrooms bi-level home offers 2,300 sq ft of living space with central A/C, heated double garage with an extra-wide driveway done 4 years ago, new roof in 2016, hot water tank 3-5 years old and furnace replaced 10 years ago. Upon entering you will be welcomed into the freshly painted main floor with updated vinyl flooring and high ceiling. The living room features a gas place and floor to ceiling window that maximize the natural light. At the back of the home is the elegant kitchen and dining room with ceramic tile flooring, plenty of gorgeous cabinetry, breakfast bar, pendant lighting and new patio doors leading to the rear deck overlooking the backyard with no neighbor behind. Down the hall you will find a 3-piece bathroom with jetted tub, 2 good size bedrooms and the large primary bedroom with walk-in closet and 3-piece ensuite. The basement offers a huge family room with corner gas fireplace, 2 large bedrooms, laundry room and a 3-piece bathroom. The fully fenced backyard features a firepit for summer entertainment, in ground sprinkler system, enclosed storage underneath the deck and fence gate at the back for easy access. Don’t miss out the opportunity to own this beautiful family home and book your showing today! (id:60626)
Kic Realty
907 Patrick Way
Saskatoon, Saskatchewan
Located in the heart of family-friendly Willowgrove, this well-maintained and thoughtfully updated 1,055sqft bi-level offers 4 bedrooms and 3 bathrooms—perfect for a growing family. The open-concept main floor features front-to-back vaulted ceilings, creating a bright and spacious atmosphere ideal for everyday living and entertaining. The kitchen includes an island with rollout drawers, ample maple cabinetry, and a double sink overlooking the backyard. Recent upgrades include a new dishwasher and new overhead light fixtures above the sink, island, dining room, and front foyer. The dining area is complemented by a custom coffee bar with soft-close alder cabinets and drawers. The entire upper level has been refreshed with new paint, baseboards, and Vinyl flooring throughout—including both bathrooms. The primary, second, and third bedrooms each feature new overhead lighting, and the basement bedroom has also been freshly painted. Downstairs, the spacious family room includes a cozy gas fireplace flanked by built-in cabinetry, and the adjacent recreation area offers a wet bar with cabinetry, bar fridge, microwave and plumbing and electrical ready for a dishwasher—creating the potential for a full kitchenette. The large fourth bedroom has a walk-in closet and access to a four-piece bath with linen shelving. Outside, enjoy a raised deck, large patio, playcenter and a lawn space ideal for kids and pets. Added features include a new Nest thermostat, Ring alarm system, humidifier integrated with the central air system, and a new HRV unit. The double attached insulated garage offers direct entry, and a new Wi-Fi-enabled garage door opener with app connectivity. This move-in ready home combines comfort, function, and value in one of Saskatoon's most desirable neighborhoods. Willowgrove has excellent parks, schools and close to all amenities. Presentation of offers is July 29th at 6pm. (id:60626)
RE/MAX Saskatoon
104 Stanmol Drive
Charlottetown, Prince Edward Island
Welcome to 104 Stanmol Avenue! This brand new two-storey home offers a perfect blend of modern design and everyday functionality, featuring 3 spacious bedrooms, 2.5 bathrooms, and a dedicated office/flex space (home office, reading nook or playroom). Step inside to find 9-foot ceilings on the main floor, a welcoming entryway and a half bathroom. The open-concept kitchen/dining and living area is a true showstopper with quartz countertops, under mount kitchen sin, and a sleek accent wall complete with a built-in fireplace - perfect for your cozy movie nights. Upstairs, you'll find three generously sized bedrooms, including a luxurious primary suite featuring a custom shower, walk-in closet and a beautiful piano window that allows for plenty of natural light. A full main bathroom, second-level laundry and a versatile office/flex room with a charming rustic barn-style sliding door round out the upper level. Don't miss your chance to make this modern gem your own - A thoughtfully designed home built for both comfort and style. 8 year Lux home warranty included. Listing agent is part-owner. NOTE: The image shown is a 3D rendering of the home and is for illustration purposes only. Final details may vary. (id:60626)
RE/MAX Charlottetown Realty
1254 Errol Road East
Sarnia, Ontario
Welcome to 1254 Errol Road, a wonderful family home in the sought-after north end of Sarnia. This 4-level back split has 3 beds, and 2 baths, an attached single-car garage and generously sized backyard. The main floor showcases a large living room leading into the kitchen and dining room. The second floor includes 3 bedrooms and 1 full bathroom. The bottom floor offers a family room and office space, with access to the backyard, as well as laundry and ample storage space. This home is ideally located in a family friendly neighbourhood, close to many local amenities and schools. (id:60626)
Blue Coast Realty Ltd
3531 Chestermere Boulevard
Chestermere, Alberta
Home awaits in one of Chestermere's newest communities, Clearwater Park! The perfect blend of small town charm withmodern amenities. Full access to the community clubhouse with an indoor swimming pool, school sites with playfields, skating rinks, tenniscourts, and numerous walking paths! This gorgeous unit offers an open-concept floor plan where you'll enjoy a spacious eat-in kitchen that's open to the dining and living rooms. Upstairs, you'll find 3 large bedrooms including a primary suite with its own ensuite. *PLEASE NOTE* NOT BUILT! PICTURES ARE OFSHOW HOME; ACTUAL HOME, PLANS, FIXTURES, AND FINISHES MAY VARY AND ARE SUBJECT TO AVAILABILITY/CHANGES; HOME IS UNDER CONSTRUCTION (id:60626)
Century 21 All Stars Realty Ltd.
1627 22nd Street W
Saskatoon, Saskatchewan
This exceptional property features four fully rented units, offering a fantastic investment opportunity in one of Saskatoon’s most sought-after locations. The building includes two spacious 2-bed, 2-bath units; one spacious 2 bed 1 bath and one cozy 1-bed, 1-bath unit, all consistently occupied due to the unbeatable location. Situated on a corner lot with RM4 zoning, this property provides incredible potential for future development, including the possibility of rezoning to mixed-use or commercial use. The proximity to all essential amenities, combined with the upcoming Bus Rapid Transit (BRT) station next door, ensures ease of commute and enhances the property’s appeal to tenants and future developers. Whether you’re looking to expand your investment portfolio or capitalize on future development opportunities, this property is a must-see. Don’t miss out on this rare chance to own a versatile and high-potential property in a thriving area of Saskatoon. (id:60626)
RE/MAX Saskatoon
1604 438 Seymour Street
Vancouver, British Columbia
1bedroom + den/solarium North, West, & East facing CORNER unit at Conference Plaza with city & partial Burrard Inlet, North Shore Mountain VIEWS! Amazing natural light due to the number of windows and being a corner. Den/Solarium is off the kitchen and is the perfect office space. Newer laminate flooring & interior paint. 1 parking stall & 1 storage locker. Rentals ok, NO PETS. Amenities include: 24 hour concierge, indoor swimming pool, sauna, hot tub, gym. Unbeatable location 1 block to either Waterfront or Granville Skytrain. In the heart of downtown, steps to the seawall, shops & restaurants in Gastown. (id:60626)
Sutton Group-West Coast Realty
12045 65 St Nw
Edmonton, Alberta
This stunning 5-bedroom plus den, 3.5-bathroom home offers exceptional value and versatility, ideal for families or investors. Located in a prime Edmonton neighborhood, the property includes a fully LEGAL 2-BEDROOM SUITE with its own private entrance—perfect for rental income or extended family. The main home features spacious living areas, a functional den for a home office or guest room, and modern finishes throughout. Enjoy outdoor living in the fully fenced yard, perfect for children, pets, and entertaining. A double detached garage adds ample parking and storage. Situated within walking distance to local amenities, the home also boasts quick access to the Yellowhead Highway, NAIT, Kingsway Mall, the Royal Alexandra Hospital, and downtown Edmonton. Whether you’re commuting, studying, or shopping, everything is just minutes away. This property offers comfort, convenience, and opportunity all in one address! (id:60626)
Century 21 All Stars Realty Ltd
3172 Seton Place
Prince George, British Columbia
* PREC - Personal Real Estate Corporation. The perfect family home! This charming 3 bedroom, 2 bathroom rancher offers bright, open living with tons of natural light from large windows throughout. The updated kitchen boasts stainless steel appliances and plenty of space for family meals and gatherings. Enjoy cozy evenings around the gas fireplace in the spacious living room. The large, fully fenced backyard is ideal for kids, pets, and summer fun, with lots of room to play and grow. All bedrooms are conveniently on the main floor, and the full unfinished basement provides endless potential. Located in a quiet, family-friendly neighborhood close to schools, parks, and amenities. This home is move-in ready and waiting for your family! (id:60626)
RE/MAX Core Realty
5157 Morrison Crescent
Peachland, British Columbia
Rare opportunity! Just over 1 acre lot in the beautiful community of Peachland. This southern exposure lot boasts an unobstructed lake view and is close to Peachland lakefront and just 10 minutes from West Kelowna's shopping area! Build your dream home today! (id:60626)
Oakwyn Realty Okanagan
















