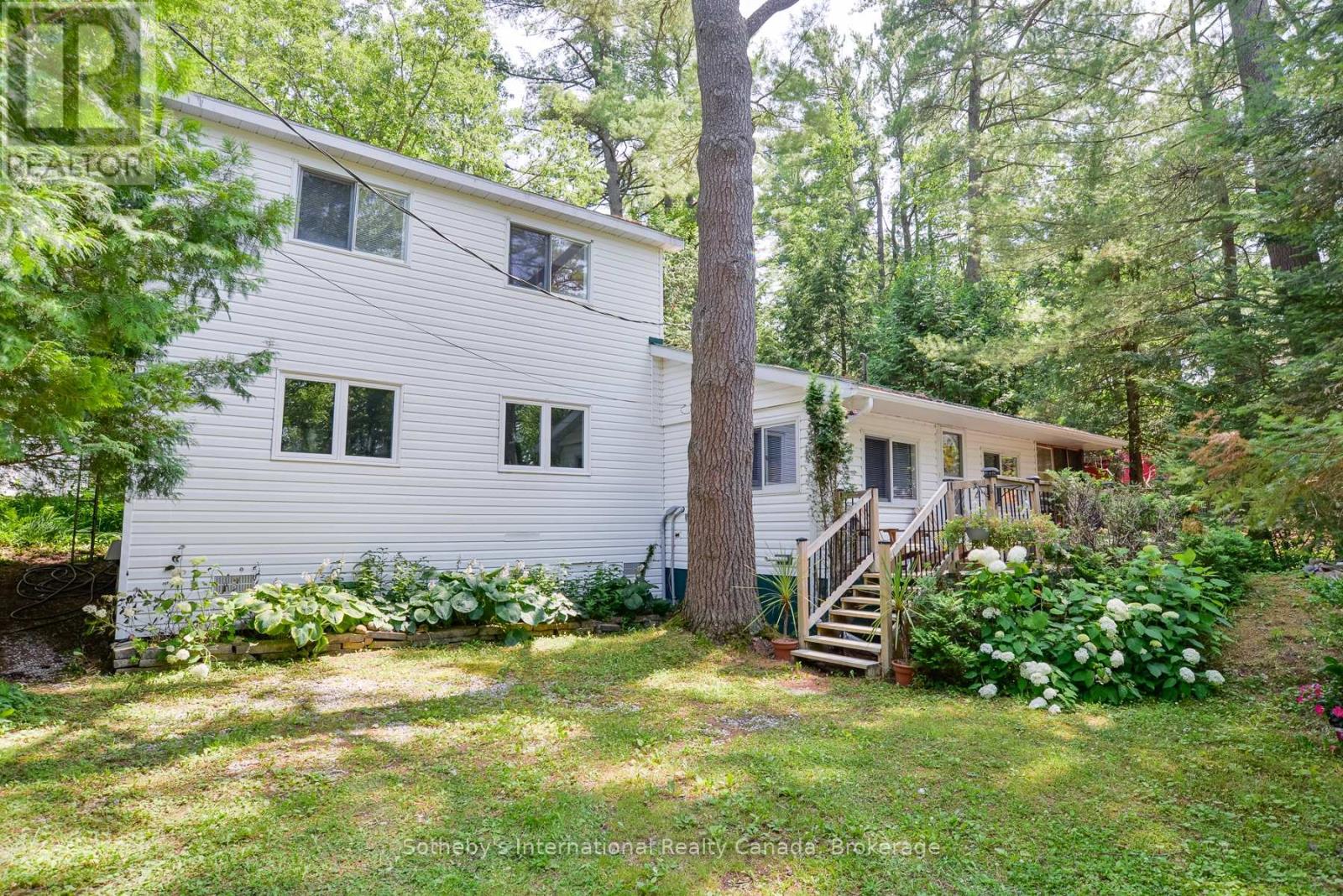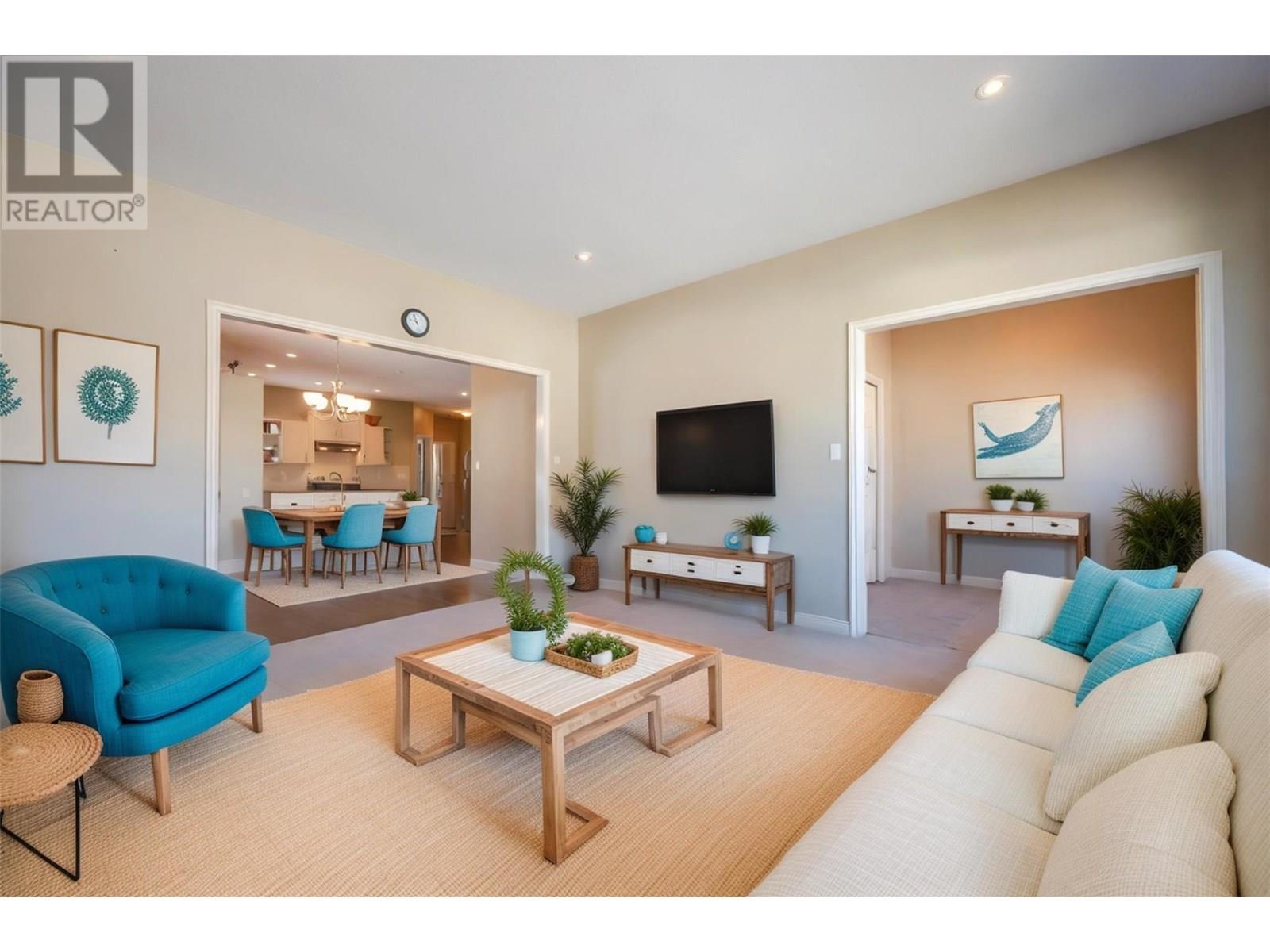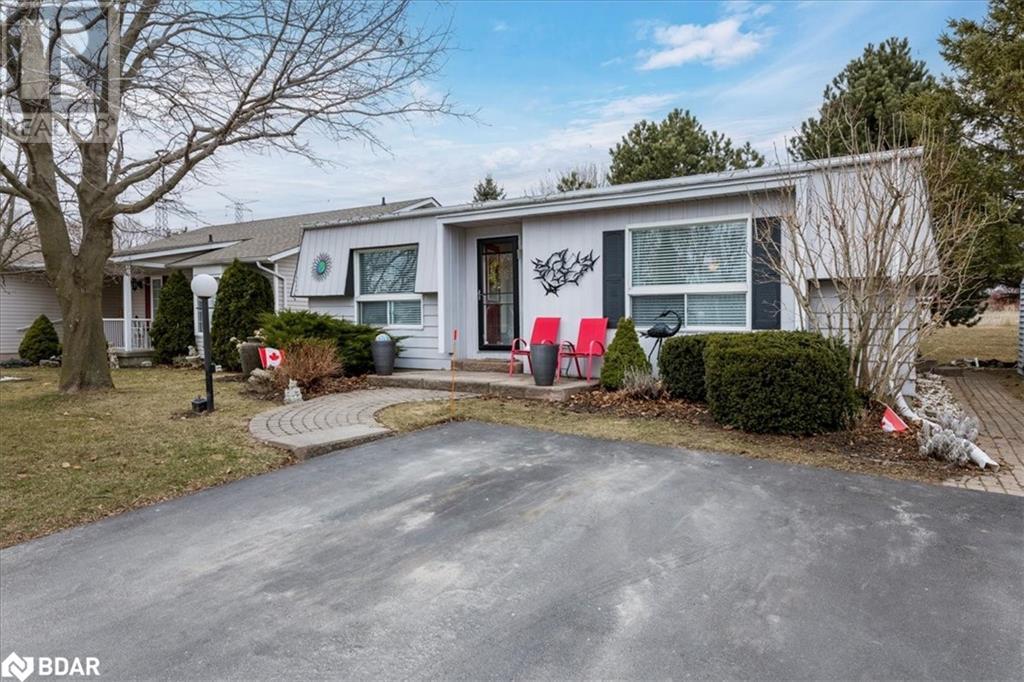1145 South Morrison Lake Road
Gravenhurst, Ontario
This year round property on Morrison Lake is comprised of 2 lots with surprising privacy in your forested backyard. Year round accessible offering on beautiful Morrison Lake with 3 bedrooms and 1 bathroom on this corner lot. The single car detached garage is great for storing a boat and lawn equipment and there are additional storage sheds on the property as well. Two driveways with this property make it very convenient for hosting family and guests. Road between cottage and waterfront; there is a dock for your swimming and fishing! Morrison Lake is actually known for tremendous fishing. The home/cottage has a nice 3 season porch as well as a front deck to enjoy your morning coffee. There are no worries in regards to a power outage while at your property as there is a Generac Guardian generator backup system on property. The home can use some updating if you wish but functions well in its current configuration. Excellent access as you have pavement right to your property, especially convenient in those winter months. Easy to show so book a showing and come see the property for yourself in person or start with the virtual tour of the home. (id:60626)
Sotheby's International Realty Canada
160075 Rural Road 12
Vulcan, Alberta
Welcome to 160075 Range Road 212! A soul-stirring 1910 farmhouse set on 10.87 acres of gently rolling prairie in Vulcan County. Just minutes from McGregor Lake and Little Bow Provincial Park, this rare and radiant retreat blends the timeless charm of Alberta’s past with the comfort and ease of thoughtful modern upgrades.Lovingly restored between 2019 and 2024, this two-bedroom, two-bathroom home has been completely transformed, including a new furnace, central A/C, tankless hot water, updated plumbing and wiring, septic pump, windows, siding, roof, and more. A reverse osmosis water system, professional radon mitigation, and a Telus security system provide peace of mind for today’s rural living.Step inside and you’re instantly welcomed by warmth and light. A sunny front porch sets the tone, leading into a spacious open-plan interior with soaring beamed ceilings and oversized windows that invite the landscape in. The farmhouse kitchen is a showpiece of function and beauty; featuring a Thor natural gas range, white porcelain sink, two-tone cabinetry, and a wood-topped island perfect for slow breakfasts and evening conversations. Just off the kitchen and living room, bathed in natural light, the sunroom opens to a west-facing deck which is an inviting spot for evening meals or quietly watching the sun dip below the horizon.The main floor offers a full bathroom, while upstairs, two king-sized bedrooms await you, each with sloped ceilings, vintage-style windows, and restored built-in dressers. Downstairs, the fully developed basement adds cozy and versatile space: a large family area, bar, TV zone, workspace, guest sleeping nook, and a second bathroom with a jetted tub; a perfect sanctuary after a day outside.The land is as captivating as the home. Sheltered by mature trees and blessed with a seasonal pond, the acreage includes an oversized heated garage with attic storage, a workshop, and a classic red barn is complete with livestock stalls, a hen house, and an awe-i nspiring 1,000 sq ft vaulted loft that begs to be turned into something magical.Whether you’re dreaming of hobby farming, a creative retreat, or simply a slower, more meaningful way of life, this property offers endless inspiration. Watch the sunrise with coffee in hand. Let the moonlight guide you to bed. Hear the owls calling from the rafters.Furnishings are negotiable.Come and experience the beauty for yourself. This one-of-a-kind homestead is ready to welcome you home. (id:60626)
Exp Realty
2412 5 Street Nw
Calgary, Alberta
Perfectly positioned in one of Calgary’s most desirable inner-city neighbourhoods, this custom townhome offers over 2,000 sq.ft. of refined living across three beautifully curated levels. Just steps from the Mount Pleasant Sportsplex and outdoor pool, and moments from the natural serenity of Confederation Park, this residence seamlessly blends timeless design with modern functionality.A welcoming front entry introduces a light-filled main floor, where expansive windows, engineered hardwood floors, and a warm gas fireplace create an atmosphere of effortless elegance. The open-concept great room flows seamlessly into a chef-inspired kitchen featuring quartz countertops, premium stainless steel appliances including a gas range, extensive cabinetry, and an oversized island—ideal for both everyday living and entertaining.Upstairs, a skylight makes the stairwell feel open and bright. The primary suite is a private retreat, showcasing vaulted ceilings, a serene balcony, a spacious walk-in closet, and a spa-inspired ensuite with double vanities and a five-piece layout. A generously sized second bedroom features its own full ensuite, while a discreetly located laundry room completes the upper level.The fully finished lower level presents a versatile space with a large family room, a third bedroom, and a full bathroom—perfect for guests, a home office, or additional living space. Outdoors, enjoy a private, fenced patio surrounded by mature trees, ideal for outdoor dining or quiet relaxation.Additional highlights include a detached single garage and professional landscaping. Located within walking distance to schools, cafés, and transit, and with swift access to downtown, this exceptional home offers a rare combination of comfort, convenience, and urban sophistication. (id:60626)
Real Broker
30 Watson Road
Keewatin, Ontario
Lakeside Elegance on Lulu Lake – Watson Road Welcome to this beautifully crafted 1,500 sq. ft. lakefront retreat, tucked along the serene shores of sought-after Lulu Lake. Built in 1995, this 3-bedroom, 1-bathroom home combines timeless charm with modern upgrades. The custom-designed kitchen is a true showpiece, featuring granite countertops, premium Jenn-Air built-in appliances, and a striking copper sink—all overlooking a stunning view of the lake. The spacious living room offers vaulted ceilings, a cozy wood stove, and sweeping lake views—ideal for both quiet mornings and entertaining guests. Step outside to enjoy 60 feet of low-to-medium profile water frontage with a rugged, rocky shoreline and a brand new dock (2023) ready for your waterfront adventures. A fully furnished 2-bedroom guesthouse provides the perfect space for hosting family and friends, while the large (approx. 1,100 sq. ft.) 2-stall garage/workshop is plumbed for in-floor heat—offering both functionality and flexibility. Additional features include engineered hardwood flooring, an electric forced air furnace with central air, and thoughtful finishes throughout. Whether you’re looking for a year-round residence or a refined getaway, this property offers the best of lake life—comfort, style, and natural beauty. (id:60626)
RE/MAX Northwest Realty Ltd.
2705 - 1001 Bay Street
Toronto, Ontario
Welcome to 1001 Bay Street #2705 * This unit is approximately 650 square feet in size offering a very functional layout * The floor plan is attached to the listing for review * Offering a panel of floor to ceiling windows make for an abundance of natural light * This unit was taken "back to the studs" approximately two years ago and then tastefully reconfigured and renovated. * This unit comes with a separately deeded parking space together with an exclusive use locker. *** Please remember to take a look at the interactive floor plan and virtual tour *** (id:60626)
RE/MAX Condos Plus Corporation
109 Monica Bay
Carstairs, Alberta
Welcome to 109 Monica Bay in Carstairs — a truly special home hitting the market for the first time! Tucked away in a quiet cul-de-sac, this property sits on an expansive 10,500+ sq ft pie-shaped lot, beautifully landscaped with gardens, mature trees, and a charming gazebo with built-in benches. The home features durable, upgraded Hardie Board siding and a double attached garage. Inside, you'll find a meticulously maintained interior with a spacious primary bedroom complete with a 3-piece ensuite and walk-in closet. The main floor also offers a second bedroom, a large living room with a cozy gas fireplace, a bright dining area, and main floor laundry for added convenience. The kitchen is functional and inviting, offering ample cabinet and counter space, an eating bar, and well-kept appliances—including a brand new fridge. Patio doors open to a covered deck overlooking the spectacular backyard, a true gardener’s dream. Downstairs, the fully finished basement provides a generous family room, a large third bedroom, a full bathroom, and a designated office or desk space—perfect for working from home. You'll also find an oversized storage room with space for a deep freeze, and a utility area featuring a large hot water tank, a furnace recently serviced in 2024, a water softener, and even a utility sink. Whether you’re a seasoned gardener or someone moving off the farm but still wants a big space to dig in the dirt, this backyard offers the perfect retreat. With its thoughtful layout, exceptional upkeep, and tranquil setting, this property must be seen in person to be fully appreciated. Or - maybe you want to build a second garage/shop? Don’t miss your opportunity to make this oasis your own—book a showing with your favourite Realtor today, because this one won’t last long! (id:60626)
RE/MAX Irealty Innovations
#33 52519 Rge Road 21
Rural Parkland County, Alberta
Walkout Bungalow on 3 acres. This well-maintained home features 3 bedrooms and a 4 piece bathroom on the main floor with brand new vinyl plank flooring and fresh paint throughout. The spacious sunken living room features large bay windows and a beautiful wood burning fireplace. The partially finished walkout basement offers a 4th large bedroom, a 3 piece bathroom and a second wood burning fireplace. This property is very private and the perfect spot to enjoy nature. Access the lower patio via the walkout basement or the upper deck out the side entrance. The entire home is surrounded by established trees. The double detached garage provides ample storage and parking. Just west of Stony Plain and only minutes from Blueberry School, this property offers the perfect blend of privacy and convenience. (id:60626)
RE/MAX Excellence
107441 Range Road 135
Rural Mackenzie County, Alberta
Private country living! This spacious 6-bedroom, 2-bath acreage on 13.89 ACRES features a 1,792 sq ft home with a beautifully redone upstairs (2017) and updated basement (2015), including all new doors and windows. The large kitchen with a huge island is perfect for hosting family and friends. Enjoy the outdoors with an outdoor hockey rink, mature trees surrounding the yard for added privacy, a dugout, and a 28x50 detached garage for all your toys and equipment. This is a fantastic property for families wanting space, privacy, and room for hobbies or small livestock with a pig barn that could be used for animals or storage. (id:60626)
Grassroots Realty Group Ltd.
3996 Beach Avenue Unit# 227
Peachland, British Columbia
Semi Waterfront, popular ""Lakeshore Gardens"" wonderful lifestyle choice with beach front walking to shopping, spacious 1435 sq ft, live full time or a great place to call home if you winter away. The location of this suite is near the front of the building towards the lake, 3 bedroom, 2 full baths, freshly painted in a neutral color, new carpets in the bedrooms, SS appliances, gas fireplace, granite counters in the kitchen, maple cabinets, a mix of laminate & carpet floors, storage locker by the front door for easy access, lake views & mountain views, Trepanier Creekside of the complex, heated outdoor pool, year round hot tub, fully equipped gym, two rental guest suites for your quests., Pet friendly building 1 dog or 1 cat, no age restrictions, rentals allowed but at a minimum of 6 months. Very popular complex for active people wanting to enjoy the Okanagan lifestyle, walking, biking, kayaking, boating and much more! Priced to sell well below assessed value! (id:60626)
Coldwell Banker Horizon Realty
6679 Oxbow Crescent
Oliver, British Columbia
Pride of ownership shines in this well-maintained, one-owner home built by the reputable Ellcar Ventures. Step into a bright and welcoming open-concept layout featuring a spacious foyer, comfortable living room, functional kitchen, and a generous primary bedroom. The centrally located kitchen island is perfect for preparing family meals or baking up your favorite treats, while the roomy dining area is ideal for hosting holiday gatherings and special occasions. Outside, enjoy a fully fenced, low-maintenance yard—ready for you to add your personal touch. Need storage? You’ll appreciate the extra space available in the attached single-car garage and the convenient 3-foot crawl space. *Some pictures may be virtually staged. (id:60626)
Century 21 Amos Realty
40 Wilmot Trail
Clarington, Ontario
Impressive 2 Bedroom, 2 Bathroom bungalow nestled in Wilmot Creek/ Adult Lifestyle Gated Community. Overlooking greenbelt treed park for serene privacy in the backyard. Interlocking stone porch sitting area in the front that wraps around the side of the house with interlock to a Large deck with all new railing, perfect for entertaining and keeping pets and children safe. The backyard also features a pergola, 10x10 shed and another smaller shed for storage. In addition to the two private parking spaces there is a spot to park a golf cart to get around in the community. This property features professional landscaping, two *Anderson doors and new patio doors. Inside has all been updated with a cozy gas fireplace, new flooring, paint, furnace and roofing. The Kitchen boasts new countertops and cupboards/ pot drawers for a luxurious feel. Main Bathroom and ensuite has been completely renovated and includes a Waterfall Rain faucets and a raised toilets. Lease includes at no extra fee water, driveway and road snow removal, and access to all amenities including golf course, recreation center, monthly dances with DJ or bands, horseshoes, lawn bowling, tennis courts, pools, gym and sauna etc.. This one is a must see! (id:60626)
Keller Williams Experience Realty Brokerage
27 Belvedere Road
Quinte West, Ontario
Location! Location! Whether you are getting posted to CFB Trenton or you're looking for a family home that's within walking distance to schools and located in a desirable neighbourhood close to all amenities and schools, this 4 bedroom, 2.5 bath, 2 car garage home with just over 2,231 Total Square Feet of living space, will fit the bill! The eat-in kitchen has ample cabinet space and a peninsula for quick morning breakfasts and perfect for social gatherings. The bedrooms are generously sized and the primary bedroom has ensuite access to the main floor bathroom. Enjoy the sunlight from the Southern exposure both inside the home and outside on the vinyl covered deck. For the handy person, the fully insulated garage has plenty of storage, as well as space for a workshop. The shingles (2016) and the hot water tank (owned, 2018) were installed by the previous owner. (id:60626)
Exit Realty Group
















