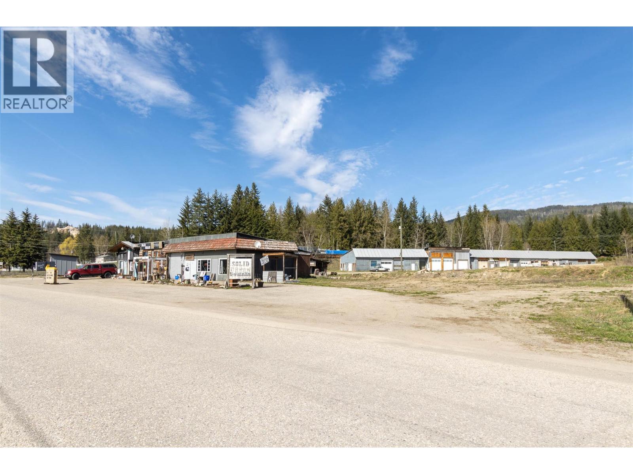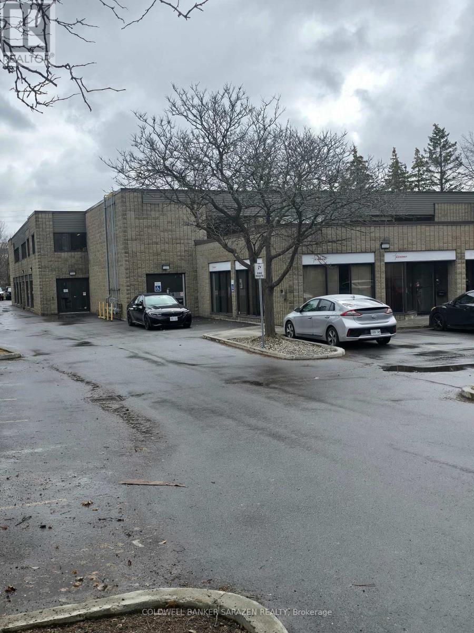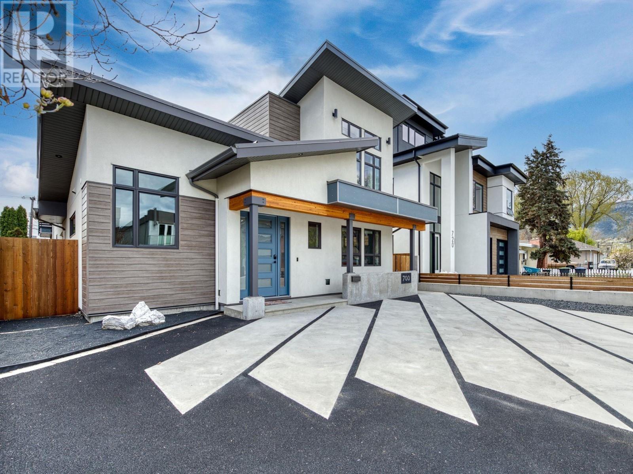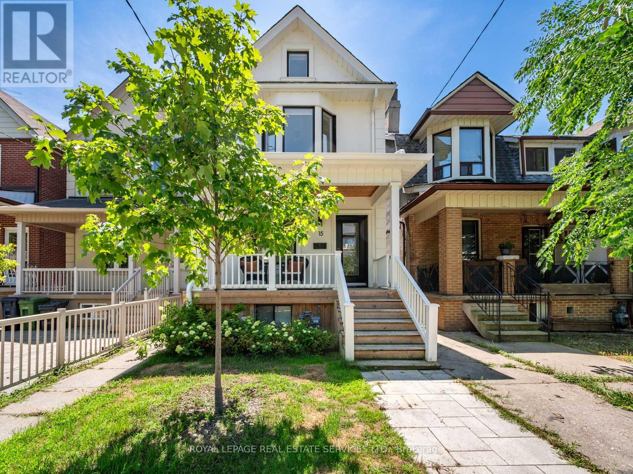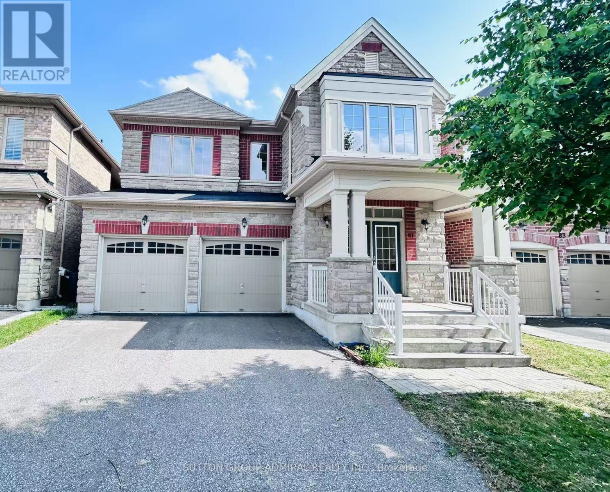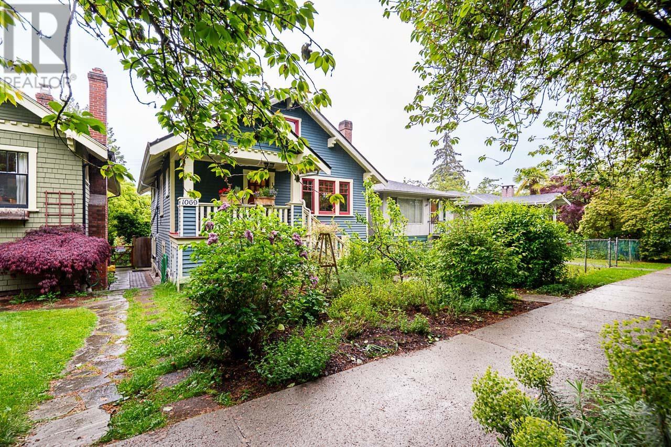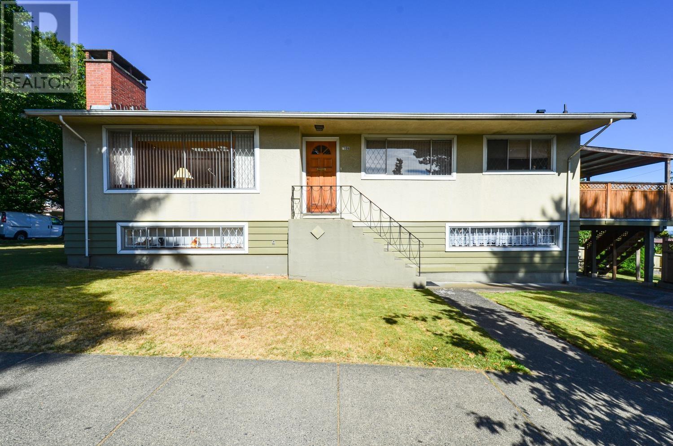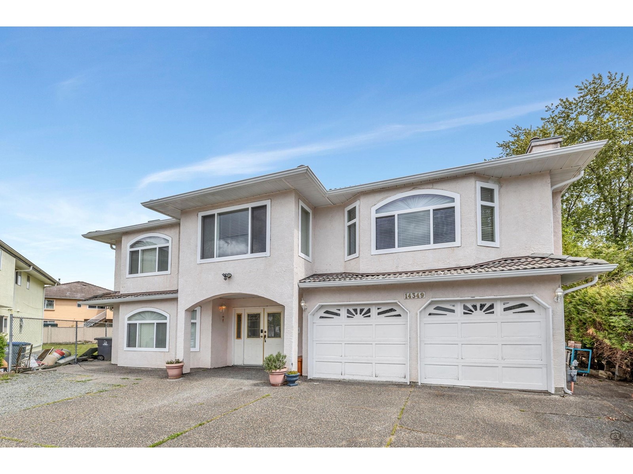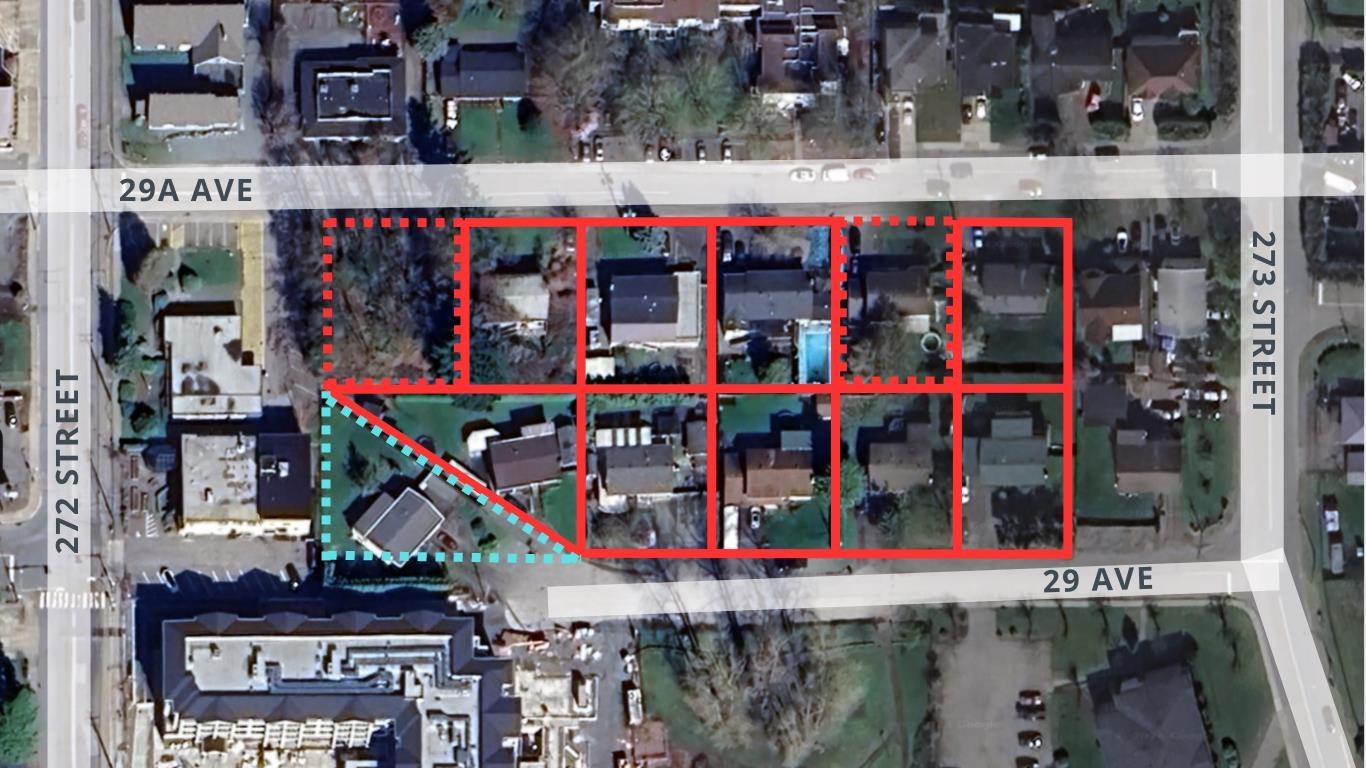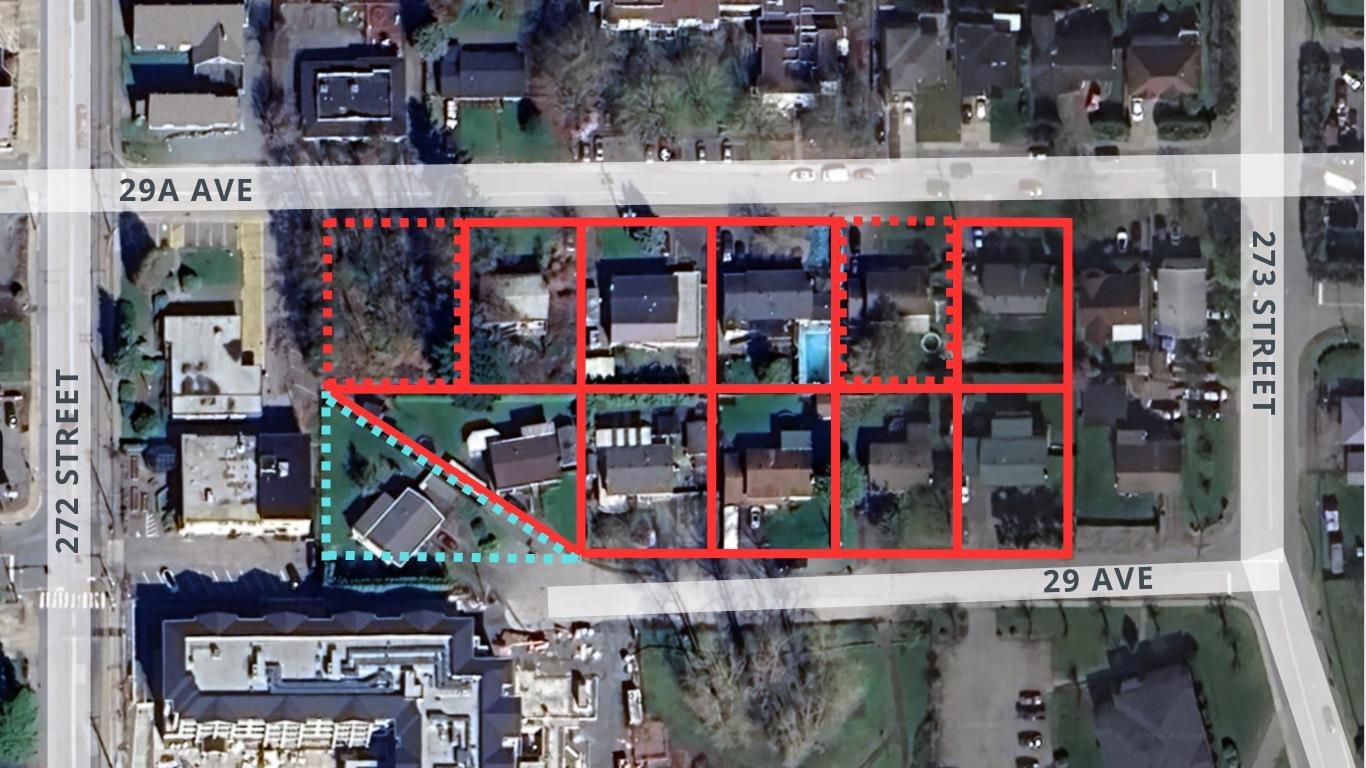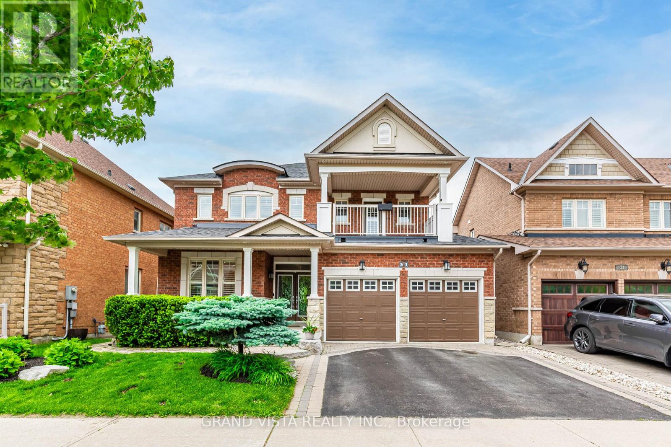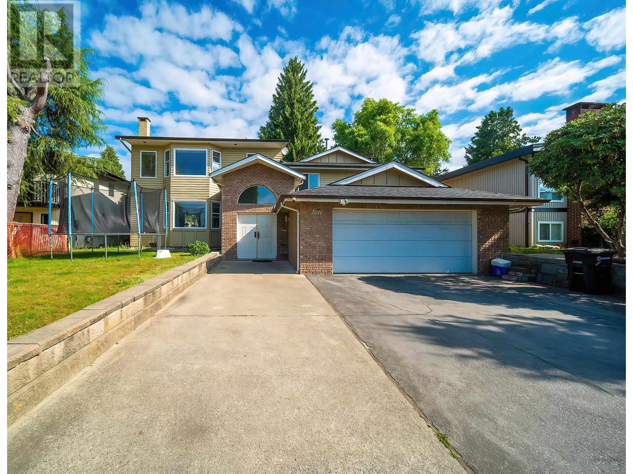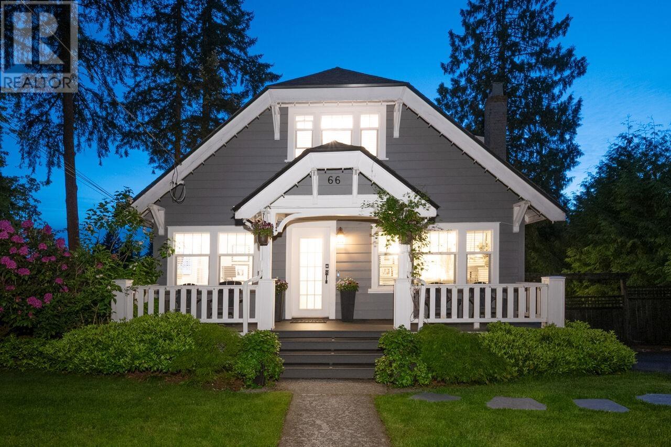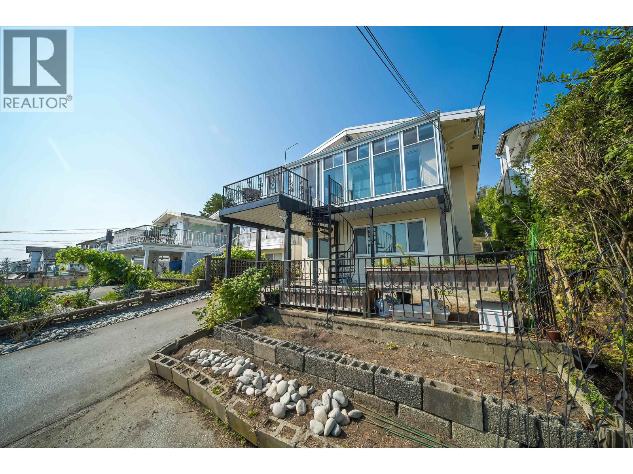5755 Mellor Frontage Road
Salmon Arm, British Columbia
Tremendous opportunity to develop this level 4 acre property just outside of City limits, south of Salmon Arm on frontage road off Highway 97B with great highway exposure. Zoned HC Highway commercial allows for Mini Storage, manufacturing, Service station and a variety of other uses. There is no building permit or Development permit required to develop this property you can just start to build and develop within the zoning. High traffic exposure, great location and tons of potential. (id:60626)
Homelife Salmon Arm Realty.com
11 Abbey Road
Conrich, Alberta
Welcome to this extraordinary custom-built estate in the heart of Cambridge Park, Conrich. Set on a peaceful 3/4 acre lot backing directly onto open farmland, this residence offers nearly 5,761 sq.ft. of meticulously designed living space above grade, along with a 2,691 sq.ft. unfinished basement ready to be developed to suit your needs—whether for a gym, extended entertainment area, or more.The exterior makes a bold and elegant impression with detailed stonework, refined architectural lines, and a curated copper roof feature that adds a distinctive touch of character and sophistication. A grand arched custom front door welcomes you into a home defined by luxury, space, and craftsmanship.Step inside the main foyer finished in elegant tile, which leads into the rest of the main floor featuring rich wide-plank hardwood flooring, custom millwork, and beautifully coffered ceilings. The main living area stuns with a hand-finished clay ceiling and a custom concrete fireplace, combining modern design with warm natural textures. Oversized windows frame sweeping views of the open prairie landscape and flood the space with natural light.The chef’s kitchen is a standout, showcasing granite countertops, full-height cabinetry, premium appliances, and a striking custom steel hood fan. A full spice kitchen offers additional prep space, perfect for entertaining or everyday convenience. Designer light fixtures are featured throughout the home, including iron chandeliers, sculptural sconces, and pendant lighting that tie each room together with elegance.A main floor bedroom provides ideal flexibility for guests, aging family members, or home office use. Upstairs, you’ll find four spacious bedrooms along with a dedicated theatre and recreation room, accessible both from the upper hallway and a private stairwell off the mudroom. The mudroom includes custom built-ins, durable tiled floors, and its own exterior entrance for added functionality.Enjoy central air conditioning for year-round comfort, ensuring the home stays cool through the summer months.Step into the beautifully landscaped backyard featuring a custom stone patio and built-in firepit, the perfect place to relax and entertain while enjoying unobstructed views and privacy. With plenty of space to create your dream outdoor oasis, this lot offers peace, flexibility, and a rare connection to nature—all just minutes from Calgary.Every detail of this home—from the concrete fireplace and copper roof accents to the designer lighting and thoughtful layout—has been curated to deliver a truly elevated living experience. With room to grow, unmatched craftsmanship, and space to make it your own, this is a rare opportunity in the desirable community of Cambridge Park. (id:60626)
Real Broker
1,8 - 155 Terence Matthews Crescent
Ottawa, Ontario
This well appointed 0ffice condo located at 155 Terence Matthews features 2 units #1, and #8 which offers approximately 7200 square feet of versatile space , featuring 15 offices, a meeting room with 2/3 working area, 4 bathrooms and 4 roof tops units for heating and cooling. The units has 1 storage area with overhead door access 7 feet high. The property has a total of 15 parking spaces allocated to the 2 units. **** The property is currently rented until April 2026, at $14,000.00 + HST monthly including all all condo fees , taxes and utilities. paid by landlord. Buyer to assume CURRENT tenant until end of lease of March 30 2026. Copy of lease attached as attachment . Current lease triple net at $13.00 per square foot + $8.23 operating and repairs expenses and proportionate share of Taxes. The total space of both units is 7200 sq feet, which consist mainly offices and open working areas. The main level approx 4000 square feet and the 2 level is 3200 sq feet approx. (id:60626)
Coldwell Banker Sarazen Realty
700 Churchill Avenue
Penticton, British Columbia
INCLUDES A CARRIAGE HOME & Just Steps to Okanagan Lake! This 2,400 sqft custom built home with BONUS 842 sqft Carriage Home is meticulously crafted to meet Step 3 building code standards, boasting cutting edge solar energy & a hydronic radiant in floor heating system. Given the NEW provincial Airbnb regulations, this property is an ideal investment, strategically positioned to serve vacationers while adhering to the ever evolving housing regulations. Experience contemporary luxury in this 3 bd + den / 3 bth beauty! The main floor showcases a chef's kitchen with Cambria Quartz countertops, complemented by Engineered Maple hardwood floors with hydronic in floor heat. A wood burning frpl, vaulted ceiling living area, seamlessly transition through large glass sliders to the outdoor living space. Upstairs, the primary bdrm retreat has an ensuite with a glass shower, walk in closet, & large private deck. An additional bdrm & a full bthrm complete the upper level. With a focus on sustainability, this eco-conscious residence minimizes its carbon footprint & energy usage. Noteworthy is the 842 sqft 1 bdrm carriage home, above the oversized sized double garage on the south side of the rectangle lot. The garage is equipped with wiring for an EV charger. This home was designed with top of the line features. Total sq.ft. calculations are based on the exterior dimensions of the building at each floor level & inc. all interior walls & must be verified by the buyer if deemed important. (id:60626)
Chamberlain Property Group
13415 Lakeshore Drive S Unit# 502
Summerland, British Columbia
Welcome to Oasis Luxury Residences! This brand-new development (currently under construction) is comprised of 24 luxury apartment homes representing the very best of Lakeside living! Architecturally inspired by the Italian Hill towns, this development is terraced to compliment the lakeshore & offer unbeatable 180 degree lake views from every unit. From the moment you enter your suite, you will be surrounded by contemporary elegance. Imagine high ceilings, exotic hardwood floors, designer color schemes & floor-to-ceiling windows to relish in those unobstructed views! Showcasing an impressive 1,253 sq ft balcony, complete with a private infinity pool that overlooks the shimmering waters of Okanagan Lake! With Oasis, the bar for luxury living was not just raised, it's a whole new level! Your Oasis awaits; call the LR today for a full info brochure. Pool upgrade is included in purchase price. Price + GST. (id:60626)
Chamberlain Property Group
77 Jane Pl
Comox, British Columbia
A rare and remarkable offering—this fully renovated 3-bed, 2-bath eco-friendly rancher sits on an exclusive walk-on waterfront lot in the heart of downtown Comox. With unparalleled 180-degree views of Comox Bay, the marina, the Beaufort Mountain Range, and the iconic Comox Glacier, this home embodies West Coast luxury. Step inside to discover a thoughtfully designed, one-level layout with timeless organic finishes such as strand bamboo flooring throughout. The spacious living room is the perfect retreat, featuring a natural gas fireplace framed by French doors that open to breathtaking ocean vistas. The custom Woodform Interiors kitchen is a chef’s dream, showcasing quartz and granite countertops, a marble backsplash, a 6-burner Fisher & Paykel gas stove, and a large island with an eat-up bar. The primary suite is a private sanctuary, accessed through French doors and boasting a luxurious 5-piece ensuite with heated travertine floors, Riobel fixtures, a soaker tub, and a walk-in travertine shower. The two additional bedrooms are thoughtfully placed on the opposite side of the home, alongside a spa-inspired second bath with heated marble flooring, a floating vanity and a walk-in marble shower. Outside, enjoy the private, southwest-facing yard, perfect for entertaining under the pergola and BBQing on your built-in grill with a waterfront backdrop. Watch eagles, herons and seals play from your seaside retreat or launch your kayak right from your doorstep. A double-car garage with attic storage provides additional convenience. Nestled on a quiet no-through road, this exceptional property is just a short stroll to Comox’s vibrant restaurants, breweries, coffee shops, and boutique shopping. A rare opportunity to own one of the most coveted waterfront properties in Comox—don’t miss your chance to experience the ultimate coastal lifestyle. (id:60626)
RE/MAX Ocean Pacific Realty (Cx)
1662 Bramsey Drive
Mississauga, Ontario
Charming Cape Cod Retreat on a rare half acre in Lorne Park! Immaculately maintained & full of character, this 4-bedroom, 3-bath, 2-storey offers over 3,100 sq ft of total living space. This can be a generational property; it can easily accommodate a garden home, now permitted in Mississauga. Nestled on a quiet, crescent-like bend of Bramsey Dr w/ 180 ft max. lot width & a depth of 210 ft, this home is a find in the coveted Whiteoaks Public School & Lorne Park Secondary catchments. Originally the builder's model home (circa 1960), 1662 Bramsey has been lovingly maintained & thoughtfully updated (see feature sheet), while retaining its timeless appeal. With R2 zoning & 30% lot coverage, the possibilities are endless: enjoy it as-is, renovate, expand, or build your dream estate. Step inside to a spacious living room with fireplace, a sun-filled dining room, & a family room overlooking a large deck & your own private nature retreat. The updated island kitchen & mudroom with garage access make everyday living effortless for families. Upstairs, four bright bedrooms feature generous closets & plenty of light, three with dual-aspect windows. The primary suite includes a rare ensuite bath for this era of home.The finished lower level includes above-grade windows, a cozy rec room with a gas fireplace & built-ins, plus designated office and exercise zones. The utility & laundry rooms offer ample storage & a workbench. No sidewalks, just space to play and relax, this home sits where generations have played street hockey & neighbours know each other by name. Enjoy easy walks to transit, trails, parks, the library, a local pub, & Clarkson GO (20 mins on foot). Whether you're dreaming of a pool, hosting backyard games, or simply enjoying the serenity of a secluded lot, 1662 Bramsey Drive is your forever home waiting to happen. Pre-listing home inspection. Flexible closing available. Don't wait, this is one of Lorne Park's true gems. (id:60626)
Royal LePage Signature Realty
15 Melville Avenue
Toronto, Ontario
Tucked away on a quiet, tree-lined street in Toronto's vibrant Christie-Dupont neighbourhood,15 Melville Avenue is where stylish city living meets family-friendly comfort. Just steps from Bloor Street, Christie Pits Park, and the subway, this updated detached home puts you at the heart of it all, morning coffee runs, trendy restaurants, dog walks in the park, and daycare pickups are all within easy reach. Inside, you'll find a smartly designed living space spanning three beautifully finished levels - nearly 2,000 square feet above grade. The main floor offers an open and airy layout, flooded with natural light, featuring a chef-inspired kitchen with stainless appliances, custom cabinetry, and a large island ideal for cooking, gathering, and entertaining. A chic powder room, main floor laundry and a walk-out to a private backyard make this space as functional as it is beautiful. Upstairs, you'll find three generous bedrooms and two full bathrooms, including a beautifully updated main bath with clean, modern spa-like finishes. The third-floor loft - a fabulous bonus - offers a bright, flexible retreat complete with its own serene four-piece bathroom. This space is perfect as a home office, meditation studio, or cozy children's hideaway. Downstairs, the separate-entry basement suite offers two additional bedrooms, two four-piece bathrooms, laundry and a kitchen - providing you with endless options. With incredible access to parks, transit, local shops, fantastic grocery stores and some of the best food and coffee in the city, this is a home that truly lets you live, work, and play in style. (id:60626)
Royal LePage Real Estate Services Ltd.
4 Woodside Lane
Canmore, Alberta
Nestled on a quiet cul-de-sac in the highly sought-after Lions Park neighbourhood on the valley floor, this lovingly maintained detached home offers refined comfort, convenience, and character. Just steps from downtown Canmore, the Bow River, and scenic town trails, the location is both peaceful and perfectly walkable.Set on a generous lot with fully fenced private yard, the home has seen thoughtful and practical updates over the years including newer kitchen, windows, roofing shingles, furnace, hot water tank, and decking, ensuring peace of mind for years to come.A double garage offers winter convenience, while the rare wood-burning fireplace adds an authentic touch of mountain warmth. There is plenty of bonus space on the lower level with a massive storage room, and flexible room for a recreation, home gym, games room or guest over flow.A perfect Canmore touch is the hot tub, inviting relaxation after a day on the ski hill or exploring nearby trails.The heart of the home is the cozy sitting room just off the kitchen, where patio doors open onto the deck to frame beautiful mountain views, an ideal space to relax or entertain. Whether you’re raising a family or seeking a serene place to retire, this home checks all of the boxes, in one of Canmore’s most beloved communities.Obviously well loved. You will too. (id:60626)
RE/MAX Alpine Realty
5094a Bentley Drive
Delta, British Columbia
Able to suite ,This stunning property offers a perfect blend of comfort and elegance, ideal for modern family living. The spacious family room features bi-fold doors opening to a covered patio with a gas hookup, perfect for entertaining. The gourmet kitchen boasts Fisher Paykel appliances, a gas cooktop with a pot filler, and a walk-in pantry. The main floor also includes a guest bedroom and bathroom. The primary bed features a large walk-in closet and a spa-like ensuite with dual vanity, steam shower, and soaker tub. Upstairs, enjoy a spacious balcony with a gas hookup and water line. The third floor has a huge rec room with vaulted ceilings and an additional full bath. Includes A/C, HRV, radiant in-floor heating, and more. possible to suite (id:60626)
Sutton Group-West Coast Realty
110 Arnica Lane
Silver Star, British Columbia
Discover the ultimate mountain retreat in Alpine Meadows at Silver Star Mountain Resort. This stunning 5,617 sq. ft. ski-to-and-from home offers luxury, comfort, and breathtaking views. The main home boasts five spacious bedrooms, each with a beautifully tiled ensuite, while the separate suite adds two additional bedrooms—perfect for guests or rental income. With seven full bathrooms and three half bathrooms, every space is designed for convenience and privacy. Enjoy an open-concept main living area, complemented by a cozy family room and a dedicated office space upstairs. High-end features include triple-pane windows, dual geo-thermal heating systems with hot water backup, and massive storage areas. Relax after a day on the slopes in two private hot tubs or store all your gear with ease in the three garages and two mechanical rooms. Fully furnished and GST paid, this home is move-in ready. (id:60626)
RE/MAX Vernon
81 Livante Court
Markham, Ontario
Motivated Seller! Gorgeous & Bright home In Prestigious Victoria Square Community! Original Owner. Immaculate Detached Home with 3,332 sqft (above ground) located in a quiet street. Main Floor with 9' high ceiling, Hardwood floor & Lots pot lights. Open Concept Kitchen with a Granite Countertop Central island & spacious breakfast nook, directly walk to deck, Office provide work station or study area. Family Room overlook to the Backyard, Spacious Dinning provide work station or study area. Family Room overlook to the Backyard, Spacious Dinning room and living room with big windows. Oak stairs with Wrought iron railing. Spacious sun filled 5 bedrooms w/lots of Windows. Bright primary bedroom with her and His walk-in closets. Toto Toilet in Powder room. Main floor Laundry. Finished basement with a guest room, Recreation area & rough-in washroom. Direct access to double garage, professionally landscaped, Hot water tank (owned). Close to all amenities: Step to top ranking School Victoria Square public School & Parks, Drive minutes to shopping center, Recreation center, Restaurant, Drive 1 minute to Hwy404 & Go train station, few munities to Golf Court, Hospital. Lots More!!! (id:60626)
Sutton Group-Admiral Realty Inc.
1071 E 10th Avenue
Vancouver, British Columbia
This vibrant Mt. Pleasant, 1926 Craftsman gem offers versatility, income-generating possibilities, and future land assembly potential-making it a smart buy for families and investors alike. The bright main floor boasts two bedrooms, a spacious kitchen, and access to a generous back deck. The upstairs loft adds space for an office or third bedroom. Downstairs, a self-contained suite provides two bedrooms, a full bathroom, laundry, and open-plan living with a separate entrance-perfect for rental income or easy re-integration into a single-family home. Located close to VCC and Commercial Drive´s cafés, this address offers unbeatable accessibility. With a two-car garage, this is a smart long-term play for those wanting to live comfortably now while planning. (id:60626)
Sutton Group-West Coast Realty
7808 Ross Street
Vancouver, British Columbia
2-level family home on a large corner lot approx. 43.6 x 127.8 ft in South Vancouver! Features 3 bedrooms upstair with bathroom and 2 bedrooms in the fully finished main level with bathroom. This charmer also has southern facing view plus the 2 bedroom suite with family room, storage, laundry and updated furnace. The exterior huge covered entertaining sized sundeck is above the carport, lots of street parking and fully fenced private garden landscaping. 5-min walk to Walter Moberly Elementary & Ross Park. 5-min drive to David Thompson Secondary. Easy drive to shopping at Superstore, Richmond, Marine Gateway and skytrain! Rental income: $6,700. Perfect for family living, kindergarten or developer. Non-oil tank certificate available. Viewing time: 5:00-6:00pm on Saturday. (id:60626)
Laboutique Realty
14349 90 Avenue
Surrey, British Columbia
Presenting an exceptional opportunity to acquire a substantial residence, this expansive 9 bedrooms, 6 full baths, and a Huge rec room situated on an impressive lot exceeding 13000sf nestled in a cul-de-sac and backing onto a greenbelt!! The upper floor offers 5 beds with 2 master beds with en-suites, plus three additional rooms, and the expansive living and family rooms. The main floor has two suites of 2+2, plus a huge rec room and a full bath for upstairs use. The house is well maintained with upgrades over the past several years, including new paint, flooring, windows, blinds, and a heating boiler just a few years old. Convenience is paramount, with easy access to major routes, Green Timbers Elementary, and public transit options are also within easy walking distance. (id:60626)
Century 21 Coastal Realty Ltd.
1894 Big Chief Road
Severn, Ontario
39.79 Acres of land just minutes from Orillia. A rare opportunity with endless potential perfect for a private cottage, hobby farm or potential future development. Enjoy the peace of the countryside with quick access to city amenities and located across the street from Lake Couchiching. (id:60626)
Royal LePage Terrequity Realty
27268 29a Avenue
Langley, British Columbia
Discover a prime real estate opportunity at 29 & 29A Ave and 272nd Street in Aldergrove, Langley. Spanning 1.937 acres and nestled beside the picturesque Rotary Park, this site offers tranquil surroundings on a serene inside street, just moments away from Aldergrove's bustling core. Steps from 272nd Street and Fraser Highway, this prime location is near emerging developments and poised to become a cornerstone of the Aldergrove Core Area Land Use Plan.Capitalize on the city-supported plan for up to 6-storey residential apartments, aligning with the vision for a vibrant community that blends modernity with natural beauty. This strategic and vibrant setting enhances the appeal for potential residents, offering a perfect balance of convenience and tranquility. (id:60626)
RE/MAX Real Estate Services
27268 29a Avenue
Langley, British Columbia
Discover a prime real estate opportunity at 29 & 29A Ave and 272nd Street in Aldergrove, Langley. Spanning 1.937 acres and nestled beside the picturesque Rotary Park, this site offers tranquil surroundings on a serene inside street, just moments away from Aldergrove's bustling core. Steps from 272nd Street and Fraser Highway, this prime location is near emerging developments and poised to become a cornerstone of the Aldergrove Core Area Land Use Plan.Capitalize on the city-supported plan for up to 6-storey residential apartments, aligning with the vision for a vibrant community that blends modernity with natural beauty. This strategic and vibrant setting enhances the appeal for potential residents, offering a perfect balance of convenience and tranquility. (id:60626)
RE/MAX Real Estate Services
31 Routledge Drive
Richmond Hill, Ontario
Welcome to 31 Routledge Drive, where Luxury meets Lifestyle in the Heart of Oak Ridges! This immaculate, original-owner home built by "Aspen Ridge Homes" is the perfect blend of thoughtful upgrades, elegant design, and warm family living in a total of approximately 3,700 sq ft (incl finished basement). Nestled on a quiet street and backing onto lush, protected Conservation Land, this 4-bedroom, 5-bathroom gem offers the privacy, functionality, and beauty that today's buyers dream of. Feel the pride of ownership in every corner. The main floor features a dedicated office/den, ideal for working from home, while the upper level boasts four spacious bedrooms all with ensuite bathrooms. The front bedroom even enjoys its own covered balcony - perfect for morning coffee or evening unwinding.The professionally finished basement is built for entertaining, complete with a sleek open-concept bar, 8-speaker surround sound system, 3 pce bathroom, and ample space for two additional bedrooms or a home theatre. Whether you're hosting game night or a movie marathon, this lower level is a showstopper. Step outside into your private backyard retreat, featuring a heated concrete pool surrounded by greenery and backing onto untouched conservation land offering a rare level of peace and seclusion. Other standout features include quality hardwood floors throughout, a Family-friendly upscale neighbourhood, Walking distance to top-rated schools, scenic trails and even a golf range and course, and so much more! This is a forever home that is move-in ready, impeccably maintained, and designed for both everyday comfort and extraordinary entertaining. (id:60626)
Grand Vista Realty Inc.
2011 Paulus Crescent
Burnaby, British Columbia
Discover this serene property in the desirable Montecito area of North Burnaby! This expansive 4-level split residence boasts a sunny south-facing orientation, flooding the interior with an abundance of natural light. The well-designed layout features an impressive 12' high entry foyer, Huge and spacious living areas, 4 bedrooms plus a den, and 3.5 bathrooms. Additional highlights include a double garage, generous 4' crawl space, and convenient garden shed. Meticulously maintained and thoughtfully updated over time, the home features SS appliances, newer fences, new roof, new heat pump with heating and cooling, new windows, and a new hot water tank, EV CHARGER. Perfectly situated for easy access to SFU, Brentwood Mall, Burnaby Mountain Golf Course, transit options. Offers on Jun/17. (id:60626)
Nu Stream Realty Inc.
2 Deer Ridge Road
Uxbridge, Ontario
Discover serene living at its finest! Nestled in the picturesque Town of Goodwood, this newly listed home offers a spacious retreat with over 4800 square feet of interior space, tailored to accommodate both comfort and style. Boasting an impressive configuration of three plus two bedrooms and four bathrooms, this house promises ample room for family, guests, and home offices alike. Outdoor living is just as refined, with an expansive lot that offers limitless possibilities for outdoor activities to go along with the existing pool. Imagine summer barbeques, lively family gatherings, or simply soaking in the tranquility of your surroundings. Windows replaced 2020(except kitchen door); roof re-shingled 2022; pool pump and water heater 2022; composite decking 2021; garage roof completely insulated 2020; driveway removed and replaced 2024. This property does not just offer a meticulously maintained house, but a home that blends functionality with charm, all located in a community that values quiet living without skimping on the conveniences required by a modern lifestyle. Ready to move in and star making memories, this home awaits a buyer looking for space, style, and a touch of nature's calm. Don't miss out on this opportunity to own a piece of Goodwood's finest! (id:60626)
Century 21 Leading Edge Realty Inc.
34 Hickory Drive
Port Moody, British Columbia
This one feels like a DETACHED HOME! Stunning & rare corner unit duplex nestled at the end of a peaceful cul-de-sac in Port Moody's coveted Heritage Woods! Situated on a large private 7750 square ft lot surrounded by lush forest, this home offers breathtaking views of Mt. Baker, city & ocean. Step out to endless trails or relax in your resort style backyard complete w/hot tub and inviting sitting area. Beautifully updated kitchen w/ample natural light & more views plus walk out to large covered patio. Above features 3 bdrms w/large flex room easily a 4th bdrm. Primary has stunning vaulted ceilings & gorgeous views. Lower level offers spacious rec & games room, full bdrm & bath plus walk out access to backyard, perfect for entertaining. Bonus New A/C, HUGE driveway & 30amp power installed for RV Parking! Close to all levels of school. Simply A MUST SEE! Open house July 27 , 2-4 (id:60626)
Royal LePage West Real Estate Services
66 Maple Court
Anmore, British Columbia
GORGEOUS, RENOVATED HERITAGE HOME, IN A CUL-DE-SAC, ON A HUGE PRIVATE LOT!! Oozing warmth & charm...appreciate the beauty of this cozy home as it features original fir flooring, wainscotting, crown mouldings & oversized baseboards throughout. Entertaining Kitchen boasts a large island, quartz counters & newer S/S appliances. Walk out to a spectacular deck and summer nights will be celebrated here as you enjoy the privacy and serenity of the forest! Upstairs are 3 spacious bedrooms, and the Primary offers a walk-in closet plus a private view deck! Lower level offers walk out basement with 2 bedroom plus den inlaw suite, or a great place for the teenagers to enjoy! Beautifully renovated, this home boasts over $500,000 in quality renovations! Close to great schools! Perfect Family Home! (id:60626)
Royal LePage West Real Estate Services
128 N Holdom Avenue
Burnaby, British Columbia
This beautifully renovated family home offers breathtaking panoramic views of Burrard Inlet and the North Shore Mountains. Thoughtfully updated, it features new laminate flooring, a stylishly redesigned kitchen with brand-new appliances & lighting, and a sunlit solarium that maximizes the stunning vistas. Key upgrades include equipped with a heat pump, high-efficiency furnace, new double-pane windows, sleek indoor glass railings, and a 200-amp electrical upgrade. With lane access and a separate two-bedroom suite, this home provides excellent rental income potential. Located on a quiet neighborhood just 15 minutes from downtown Vancouver, close to schools, shopping, transit, and parks--Your dream home awaits! (id:60626)
Nu Stream Realty Inc.

