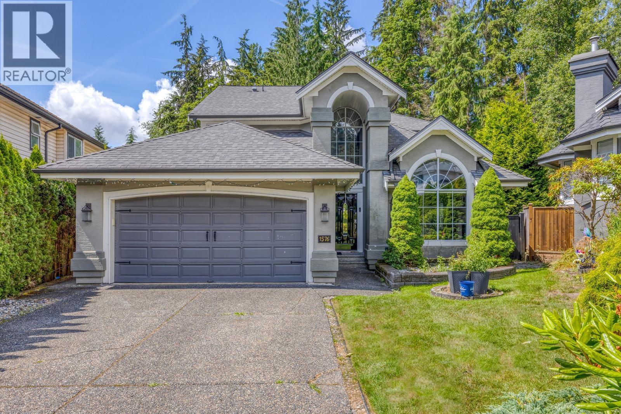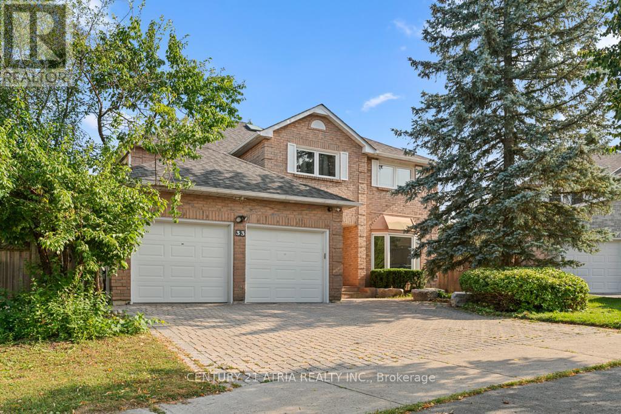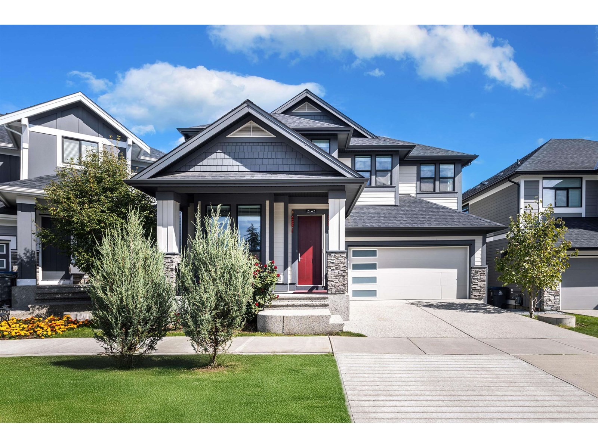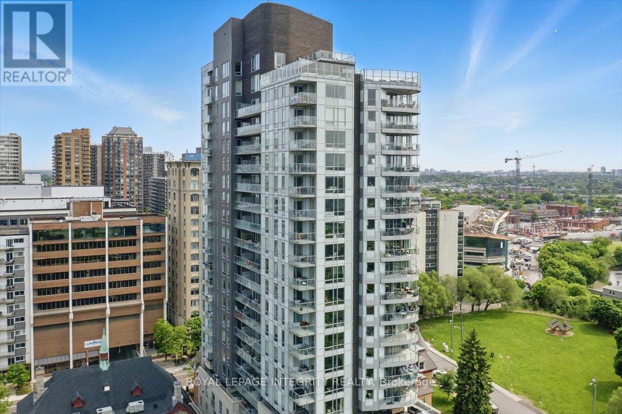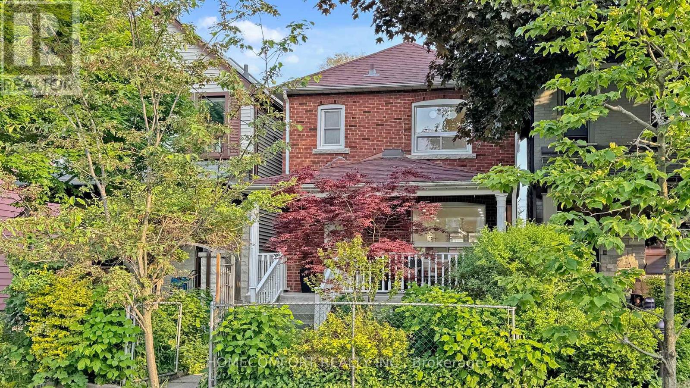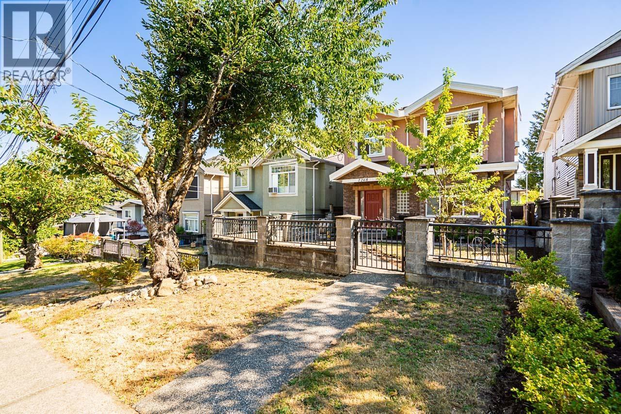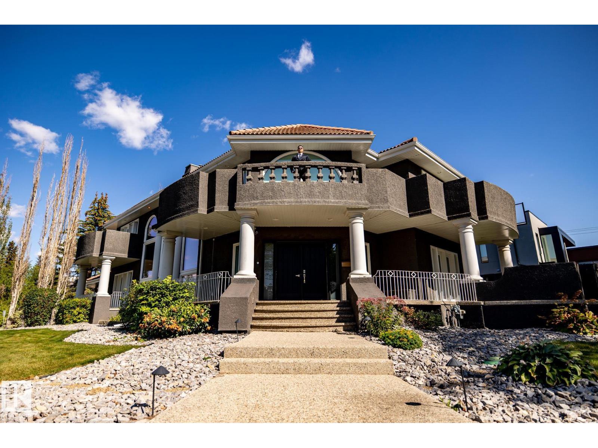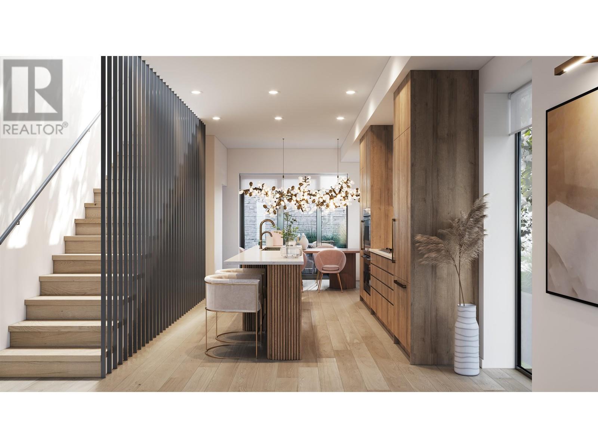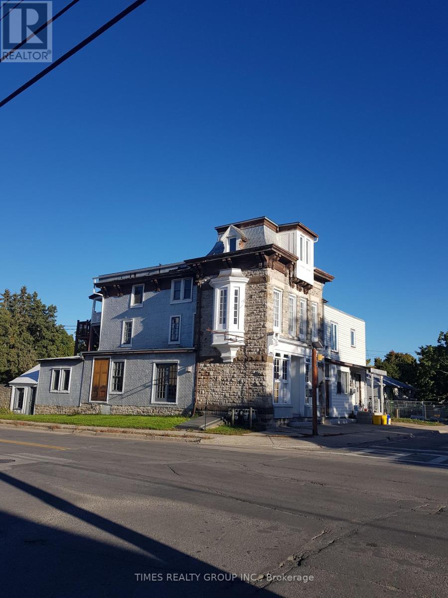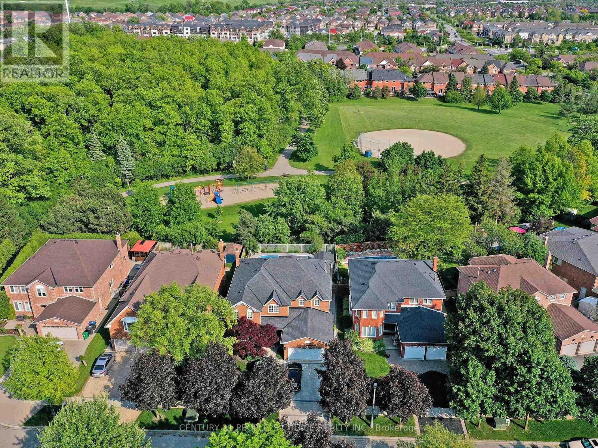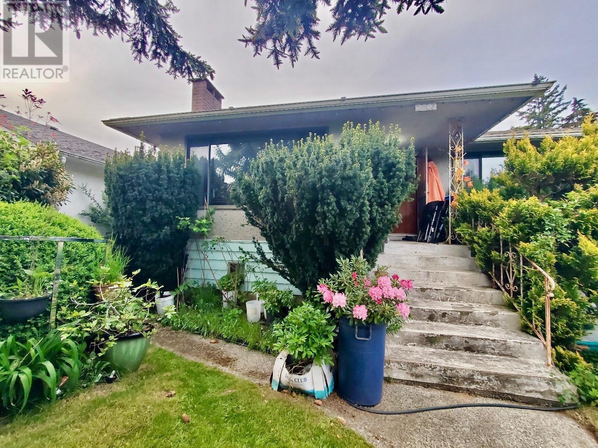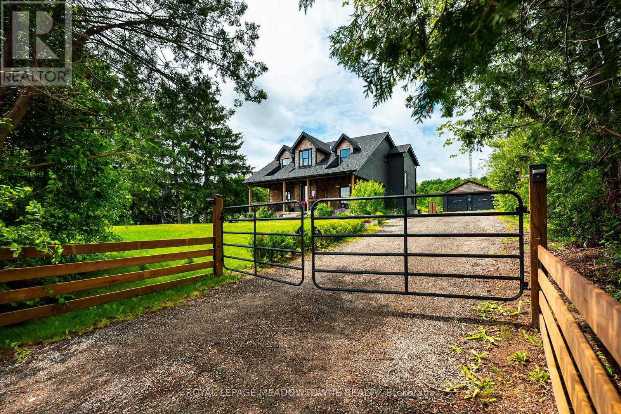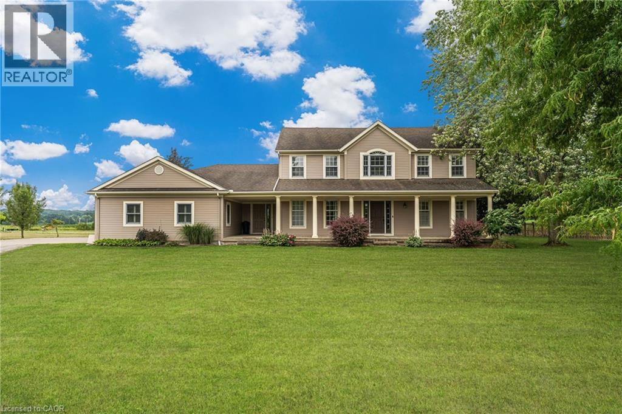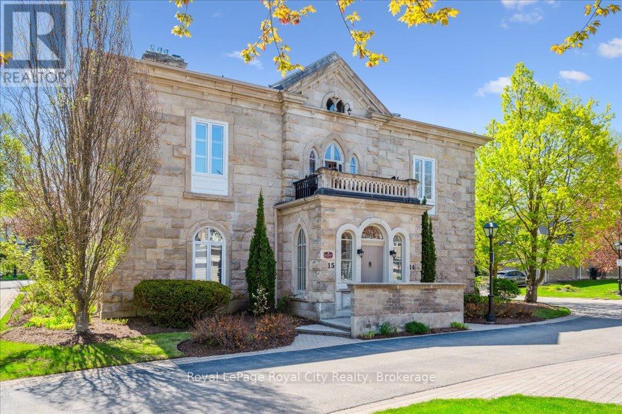122 Annina Crescent
Markham, Ontario
*Prime Location**Greenpark Built Detached Home Located At Prestigious South Unionville**This Spacious and Bright Home Features Open Concept Layout With Lots Of Natural Light and Big Windows**Double Door Entry**Premium Corner Lot**Interlock Driveway** Direct Access To Garage**Hardwood Floors Thru-Out**9'Ceiling On Main**European Kitchen Cabinets With Granite Counter** Master Bedroom W/5PC Ensuite + W/I Closet,2 Bedrooms W/Semi-Ensuite**Spectacular 2nd Floor Open Loft Area Great for Entertaining/Office/Kids Play Area Adding Bonus Living Space with Extra Flexibility for Your Lifestyle Needs**New Paint, New Light fixtures, New Potlights, Furnace(2019),AC(2023), Roof Insulation(2019),**Professional Finished Basement with Wet Bar, 3PC Bath, Rec Room & Bedroom** Walking To: South Unionville Pond, Milne Dam, T&T, Foody Mart, Markville Mall, Go Train, Pan Am Center, Top School Zone Markville High, York University* Move In And Enjoy!* (id:60626)
Right At Home Realty
3772 Mangusta Court
Innisfil, Ontario
Welcome to 3772 Mangusta Court, a waterfront luxury townhome nestled in the heart of Friday Harbour Resort. This exceptional three-story property offers a rare opportunity to own in one of Ontarios most exclusive communities, just a short drive from Toronto.Step inside and be greeted by panoramic water views from every level, flooding the home with natural light through floor-to-ceiling windows. The open-concept layout features a gourmet kitchen equipped with premium appliances, a spacious dining and living area with cathedral ceilings and a fireplace, and sleek glass railings that add a touch of modern elegance.The upper level boasts a serene primary suite with a spa-style ensuite and a private terrace overlooking the marina. A large family room with a designer wet bar and custom-built-in cabinetry throughout completes the homes functionality. Beyond its luxurious features, ownership comes with access to a full-service 600-acre resort community. Explore over 200 acres of nature trails, unwind at the private Beach Club, enjoy multiple pools, tennis courts, and a state-of-the-art fitness centre. The 18-hole championship golf course and marina boardwalk, lined with shops, restaurants, and cafes, provide convenience and leisure at your doorstep. Mangusta Court is more than just a home; its a lifestyle defined by exclusivity, comfort, and everyday escape. Includes eight resort access cards for family use, if you're seeking something truly special, this must-see property is worth considering. (id:60626)
Sam Mcdadi Real Estate Inc.
Sutton Group-Admiral Realty Inc.
12 Carousel Court
Toronto, Ontario
Location, location, location! Yorkdale-Glen park community! 4 bedroom 4 level side split house. Large pie shape irreg lot with 80 feet rear lot line on quiet cul-de-sac. Separate entrance for basement. 2010 addition with large family room and finished basement. Updated kitchen. Double car garage with 6 car driveway. Central vacuum. Heated floor in primary bathroom. Roughed in kitchen of the basement. Hardwood decking. Cedar fence. Flag stone porch. Lovely garden shed. Inground irrigation sprinkler system. Fieldstone private school nearby. Close to transit, Allen/401 and Yorkdale. Subway to Downtown. A true Gem! (id:60626)
Homelife Landmark Realty Inc.
1576 Bramble Lane
Coquitlam, British Columbia
GORGEOUS RENOVATED home sits on a 9,479 lot backing onto the greenbelt in a cul-de-sac w/privacy!Newer french doors lead to a spacious sun deck overlooking your private backyard.Grand entrance with 24' ceiling offers the perfect blend of luxury and space.Beautifully renovated with premium materials and finishes throughout the home.Open-concept two-tone Montalco kitchen featuring custom Maple cabinetry, radiant heat Italian tile floors,marble granite countertops, and top-of-line appliances.Upstairs features 3 generous bdrms,the huge primary bdrm w/walkin closet & features luxurious renovated ensuite w/heated tiled,quartz countertop, walkin shower & soaker tub.Basement features a massive rec room and 2bdrm, sep entrance could be added.Close to schools-Heritage Wood Secondary.VIEW&AC&EV ready! (id:60626)
Sutton Group - 1st West Realty
33 Autumn Way
Aurora, Ontario
Indulge in over 4,000 sq. ft. of luxurious living in the heart of prestigious Aurora Heights. A granite lovers dream, this home showcases exquisite granite across counters, floors, stairs, and a stunning centrepiece kitchen island. The walk-out basement extends the elegance with a granite kitchenette, cedar sauna, wine fridge, electric fireplace, and an additional washer/dryer. Thoughtful upgrades combine style and peace of mind: all windows replaced in 2017, new heat pump (2024), full interior painting (2024), new roof and insulation (2024), extended deck (2025), paving around the property (2024), backyard interlocking, shed storage, backyard electrical extension, water softener, and a central security camera system. Elegant touches like hardwood floors, crown moulding, and multiple decks overlook a beautifully landscaped pie-shaped lotjust steps from forest trails, top-rated schools, and moments from Yonge Street and major highways. (id:60626)
Century 21 Atria Realty Inc.
519 Warner Terrace
London North, Ontario
Welcome to 519 Warner Terrace - a rare opportunity to own one of the most distinguished custom homes in London's most sought-after neighbourhood. This is one of the few properties in the city offering uninterrupted views of both a tranquil pond and a lush park - a truly exceptional lot tucked into a quiet cul-de-sac. Backing onto protected green space, this executive home offers over 5,200 sq ft of exquisitely finished living space, including a full walkout basement, luxury finishes, and smart tech upgrades on every level. Inside, you'll be captivated by the soaring ceilings, expansive windows, and natural light showcasing rare dual views. Premium wide-plank hardwood runs throughout - no carpet - with marble and quartz countertops in the kitchen and all bathrooms. The open-concept main level is designed for elegant living and entertaining, featuring a chef's kitchen with Thermador built-ins, custom cabinetry, and a walk-through butler's pantry with mudroom and garage access. Additional highlights include custom blinds with remotes, designer lighting, and built-in central vacuum. The great room centers around a sleek gas fireplace and opens to a composite deck with clear glass railings, a gas BBQ hookup, and pond views. A formal dining room and powder room complete the main floor. Upstairs, the primary suite features a walk-in closet and a spa-style 5-piece ensuite. Three more bedrooms include walk-in closets and access to two designer bathrooms. A family lounge and laundry room complete this level. The finished walkout basement offers a rec room, gym, two bedrooms, a full bath, and access to the backyard. Tech upgrades include a 4-camera security system, EV charger rough-in, and WiFi access points on every level. Close to top schools, trails, and shopping - this is more than a home, it's a lifestyle. (id:60626)
Keller Williams Lifestyles
2142 167 Street
White Rock, British Columbia
Rare 4-Bedroom Upstairs Home in Edgewood Estates!This Fox Ridge-built home in South Surrey's Edgewood Estates offers a rare four-bedroom upper floor, perfect for growing families. The main floor features an open-concept layout with a southeast-facing chef's kitchen, spacious living room, and cozy dining area. The primary suite boasts vaulted ceilings, a walk-in closet, and a spa-like ensuite.The fully finished basement includes two bedrooms, a rec room, a full bath, and a separate entrance, offering various suite potential, 1bed or 2bed suite. Located on a quiet inside street, just five minutes from top schools, parks, shopping, and more. Well-maintained by the original owner, this home is a rare find! (id:60626)
Renanza Realty Inc.
1006 - 428 Sparks Street
Ottawa, Ontario
Green space right in your face! This exceptional northwest-facing corner unit boasts breathtaking panoramic views of Ottawa's iconic landmarks, including the Ottawa River, Parliament Hill & LeBreton Flats. Tucked into a peaceful pocket of greenery yet just steps from downtown action, LRT just one block away, fine dining, festivals & cultural hotspots - this is downtown living without compromise. Unique layout offered as it was originally set to be 2 units but now 1 custom unit with 2 balconies! Flooded with natural light from expansive windows, this condo features 9 feet ceilings & stunning engineered hardwood floors + tile throughout. Upon entry, you're greeted by a welcoming foyer that leads into the open-concept layout. The modern European-style kitchen is a true standout, featuring energy-efficient appliances with panels matching the cabinets, sleek quartz countertops & a spacious island overlooking the dining area. The breathtaking living room, with its captivating views, provides access to the first of 2 balconies & a custom accent wall that hides a walk-in pantry & walk-in closet offering ample storage space. The spa-inspired 4-piece bathroom boasts a rainfall glass shower & a deep soaker tub, creating a serene retreat. The primary bedroom is generously sized, with a wall of closets & custom-built organizers, as well as a beautiful 4-piece ensuite with a glass shower + dual vanity. The secondary bedroom opens onto the second balcony, while a dedicated office with glass walls offers a quiet & inspiring workspace. Additional features include underground parking, equipped for an electric vehicle & a double storage unit. Cathedral Hill's outstanding amenities include an executive concierge, full time superintendent, elegant party room with kitchen + bar, a fitness center with a sauna & steam shower, a dog-washing station, a car washing station, a workshop & 2 guest rooms available for rent. Enjoy front row seat to the Canada Day & Casino Lac Leamy fireworks! (id:60626)
Royal LePage Integrity Realty
253 Fulton Avenue
Toronto, Ontario
Welcome to this sun-drenched, beautifully maintained and fully renovated home on one of the most charming, tree-lined streets in the heart of the Danforth. Perfect Family Home Located In Playter Estates. A Combination Of Modern Upgrades And Original Danforth Charm.With 3 spacious bedrooms and 3 modern bathrooms. Hardwood Flooring & Pot Lights Thru-out. Main Floor Open Concept Living room/Dining room/ Fireplace/Powder Room and White large Kitchen Walks Out To Large Deck.Second Floor Skylights Let The Light Flood In and Bonus Sunroom Extension and Gas Fireplace. Fully Finished Basement with Bathroom & Laundry Area. Great Size Rec Room and Office In Basement. Sep Entrance to Bsmt. Fenced-in front-yard and Sit Back & Relax On Your Oversized Front Porch And Watch The Leaves Change Colour. Step outside to your private backyard oasis south-facing, low-maintenance, and designed for relaxation and entertaining. Private Laneway W/Double Car Garage. Option To Build Laneway Housing In The Future. Chester Elementary School is providing Gifted Program. Westwood Middle School is has Gifted Program too. Steps To The Danforth, Restaurants, Markets, Shops & Amenities. Convenient Subway & Ttc & Future Ontario Line. Come see it for yourself. Fall in love with the home and the life waiting for you here. (id:60626)
Homecomfort Realty Inc.
7268 1st Street
Burnaby, British Columbia
Spacious and versatile home in a family-friendly Burnaby neighbourhood! Upstairs offers 4 bedrooms and 2 bathrooms, while the main floor has two identical self-contained 1-bedroom suites-perfect for extended family or rental income. The bright upper level features a functional layout, generous living areas, and a well-appointed kitchen. Enjoy a fenced backyard for kids and pets, plus a 2-car garage. Each unit has its own laundry. Close to Cariboo Park, Burnaby Lake, and Edmonds Community Centre, with easy access to shopping, dining, and transit. Top schools, Armstrong Elementary and Cariboo Hill Secondary, are nearby, along with quick routes for commuting. A rare opportunity in a prime location! (id:60626)
RE/MAX Crest Realty
1 1315 W 64th Avenue
Vancouver, British Columbia
BRAND NEW SOUTH-FACING LUXURY DUPLEX by acclaimed builder VANTAC - where modern elegance meets timeless Japanese craftsmanship. This architectural gem showcases soaring 10ft ceilings, German-engineered tilt & turn floor-to-ceiling windows, custom floating cabinetry, and rich engineered hardwood floors. The chef´s kitchen impresses with a waterfall island, seamless one-piece backsplash, Miele gas cooktop, and fully integrated appliances. Triple-glazed windows ensure peace and quiet, while skylights and abundant windows bathe every corner in light. Thoughtfully designed with built-in CCTV, custom closets in all bedrooms, a 3-bed 2-bath second level, and a private top-floor ensuite + balcony sanctuary. Detached garage with EV charging included, truly a masterpiece to call home. CALL NOW! (id:60626)
Macdonald Platinum Marketing Ltd.
7361 Fraser Street
Vancouver, British Columbia
Stunning new side-by-side duplex, built with quality finishes and attention to detail. The main floor features an open-concept layout with a cozy fireplace, engineered hardwood floors, in-floor heating, and a gourmet kitchen with premium integrated appliances, quartz counters, and a generous island. Step outside to a covered deck overlooking your private backyard. Upstairs offers 3 bedrooms and 2 bathrooms, including a generous primary suite with walk-in shower, and a private balcony with city views. The basement is complete with 2 bedrooms, 1 bathroom, and a rec room with separate entry-perfect for in-laws or rental potential. Additional features include A/C, built-in speakers, security cameras, crawlspace storage, garage plus carport parking. Located in a family-friendly neighborhood close to transit, schools, parks, and shops. A perfect blend of luxury, comfort, and convenience! (id:60626)
Sutton Group-West Coast Realty
38 Pairash Avenue
Richmond Hill, Ontario
Rarely Offered! This Luxurious Custom-Built Bungalow In Prestigious Mill Pond Is A True Work Of Art - Combining Timeless Elegance With Modern Convenience. Boasting Over 4,000 Sq. Ft. Of Total Living Space, This Home Features Soaring Ceilings, Handcrafted Cabinetry, And Architectural Mouldings Throughout. The Gourmet Kitchen Showcases A Stunning Granite Centre Island And Bright Breakfast Area, Perfect For Hosting Family And Friends. Enjoy A Formal Dining Area, Separate Living Room, And Family Room, Offering Both Elegance And Comfort. A Hard-To-Find Sunroom, Filled With Natural Light, Provides Year-Round Enjoyment And A Peaceful Retreat. Hardwood Floors Flow Seamlessly Across The Main Level, While Every Detail Reflects Fine Craftsmanship And Refined Taste. The Fully Finished Basement Includes 2 Spacious Bedrooms, A Separate Kitchen, Dining Area, Large Living Space With Gas Fireplace - Ideal For Multi-Generational Living Or Extended Guests. The Home Offers Exceptional Storage, A 2-Car Garage, And A Generous Driveway. Designed For Single-Level Living Without Compromise, This Residence Delivers Comfort, Style, And Prestige In A Sought-After Location. Must See To Truly Appreciate! (id:60626)
Housesigma Inc.
5051 Sherbrooke Street
Vancouver, British Columbia
This cherished family home has been completely reimagined from the studs out, blending original character with modern upgrades. With two fully self-contained 2-bedroom, 1-bathroom suites, each offering open-concept kitchen, living, and dining spaces plus in-suite laundry, this property is ideal for investors, multi-generational families, or two households looking to share the dream of detached living in Vancouver. Upgrades include new electrical, plumbing, windows, and roof, all set on a beautifully landscaped, fenced lot. Steps to parks, schools, transit, and vibrant Fraser Street shopping. A truly unique opportunity in one of Vancouver´s most welcoming neighbourhoods.OPEN HOUSE Aug 23/24, 1-3 PM (id:60626)
Keller Williams Realty Vancentral
12428 103 Av Nw
Edmonton, Alberta
OWN A MANSION & AN INCREDIBLE PEICE OF LAND IN WADHURST ESTATES EDMONTON. DOUBLE WIDE CORNER LOT REDEVELOPMENT OPPORTUNITY! MIXED USE, MULTI FAMILY........OWN A PIECE OF DOWNTOWN SUBURBIA EDMONTON! LOTS A & B. Bordering Glenora & West Downtown. This Iconic home sits on one of the Biggest Double Wide Corner Lots, & one of the largest Backyards in Central Edmonton (14,185SQ.FT) of Land. Located in Wadhurst Estates Westmount. The home features 5 bedrooms, 5 bathrooms, 5 car ATTACHED garage, 4 BALCONIES, large fenced in yard sitting on of land! 2013 The east side of the home was built & attached. RARE DOUBLE WIDE CORNER LOT & ICONIC MANSION. (id:60626)
Century 21 Masters
8 6808 Ash Street
Vancouver, British Columbia
Discover REVIVE by Belford Properties, featuring 1 to 3 bedroom elevated terrace residences. Conveniently located less than a 10-minute walk from Langara Canada Line Station and just a 15 minute drive to Richmond or Downtown Vancouver, REVIVE embodies the best of West Coast wellness in the Situated on Ash Street between West 52nd and West 54th Avenues, REVIVE combines the elegant simplicity of Japanese and Scandinavian design. Its distinctive appeal is shaped by its prime location, thoughtfully designed interiors, and serene courtyards. REVIVE will be the first project in Vancouver to utilize a cold-formed steel frame. A/C, air filtration and water purification systems all included. Completing in Q4 of 2024, don't miss out on this exclusive opportunity to be apart a unique community! (id:60626)
Oakwyn Realty Ltd.
51 - 53 Drummond Street E
Perth, Ontario
Prime Location with unique building: freestanding on a double sized lot. Both commercial and residential in nature the possibilities are endless.(was a mercantile mid 1800's). The building is a three story, stone and log (hand hewn) structure. The grounds in the rear of the property are a grassed area with plenty of space along with an attached back shed (also commercial in nature), added is an additional tiny out building in the rear of the property. There is parking behind the stone wall area. The commercial space is a 1200sq. feet area with exposed logs and is located on the ground level corner of the property. Heated by gas fireplace and electric the "shop" also has a two-piece bathroom included in the space. The six apartments are self-contained and all have hardwood floors. Each area is individually metered for hydro/power. Coin laundry on premises. Steel roof and tin shingles. The property is located one block from the Main Street, beautiful parks and choice recreation facilities and all less than an hour drive from Ottawa. For More Information About This Listing, More Photos & Appointments, Please Click "View Listing On Realtor Website" Button In The Realtor.Ca Browser Version Or 'Multimedia' Button or brochure On Mobile Device App. (id:60626)
Times Realty Group Inc.
1340 Whitewater Lane
Mississauga, Ontario
Welcome to this spacious and beautifully maintained 4-bedroom detached home located on a quiet, exclusive street in the highly sought-after Heartland area of Mississauga! Offering approximately 3000 sq ft of living space, this home features an excellent layout with a large great family room, open-concept living and dining areas, and a generously sized kitchen with breakfast area perfect for family living and entertaining. Backing onto the scenic Bidwell Trail common park, this home boasts large windows throughout, providing beautiful park views and abundant natural light. Enjoy the outdoors in your private, oversized backyard complete with an inground swimming pool ideal for summer relaxation and gatherings. Lots of upgrades like inground water sprinklers, Outdoor pot lights, Furnace 2015, Ac 2017, Shingles 2020, windows original .Additional highlights include: Main floor laundry for added convenience .Cozy gas fireplace in the family room .Large unfinished basement with endless potential. Situated on a premium large lot .Easy access to Hwy 401, shopping centres, top schools, and river trails . (id:60626)
Century 21 People's Choice Realty Inc.
2803 E 54th Avenue
Vancouver, British Columbia
Prime building lot in the heart of Vancouver's desirable Killarney neighborhood! This 43' x 124' level lot (5,332 sq ft) offers an exceptional opportunity for builders, investors, or those looking to custom-build their dream home. Situated on the high side of E 54th Avenue, the property enjoys lane access and potential for beautiful city views. Located in a quiet, family-friendly area close to parks, top schools, transit, and shopping. (id:60626)
Magsen Realty Inc.
Pacific Evergreen Realty Ltd.
173 Helen Avenue
Markham, Ontario
Rarely Found Detached House In The Prestigious South Unionville Neighbourhood! One Of The Newest Built - Less Than 10 Years Old. Approximately 3100 Sqft With Latest Technology Such As Dual Climate Control, Where You Can Adjust 1st/2nd Floor Temperatures Independently - Big Saving On Your Energy Bills! Unprecedented All Walk-In Closet In All Bedrooms (Yes! Including the Linen Closet) Featuring The HUGE One In Master That Fits/Showcases All Your Fashion Collections Like A Celebrity! Superb Layout That Takes Every Inch Into Consideration Allowing 5 Large Decent Size Bedrooms Plus Office/Den & Basement Bedroom Which Provides More Functionality For Special Necessities! All Custom Designed Washrooms With Quartz Countertops; Gourmet Kitchen With XL Quartz Island And Wine Display/Pantry; Napoleon Two Way See Through Fireplace; Wainscotting & Crown Moulding, 9 Feet Smooth Ceiking And Jacuzzi In Master Ensuite Are All Representation Of Elegant Lifestyle! Recent Professional Finished Basement Features Impressive Full Gym Room, Theather & Great Room With Wet Bar To Keep Your Dream Work&Life Balanced. 200 Amp Power Supply And Close Circuit Security System Surrouding The Exterior Provides Extra Layer Of Safety! Unbeatable Location With Just Steps To T&T SuperMarket/Longham Square & Proximity To The Great Unionville Station/Cineplex/York U/Panam Centre/Markville Mall/Unionville Main Street/Pacific Mall/New Kennedy Square... Countless Greenspaces, Even A Pond Sorrounded By Trees And Plants Within Just Waking Distance. Not To Mention The Great Elementary (Unionville Meadows P.S) And High School (Markville S.S) Zones... This House Has Everything You Need And Dream Of!!! (id:60626)
RE/MAX Excel Realty Ltd.
13394 Tenth Line
Halton Hills, Ontario
Custom Built 2019 Modern Farmhouse Retreat Surrounded by Nature w 3000+ finished sq ft, 5 bdrms, 2 kitchensNestled between the Silver Creek and Terra Cotta Conservation Areas, this custom-built modern farmhouse offersthe perfect country retreatjust 10 minutes from Georgetown, Erin, and Brampton, with easy access to highways.Situated on just under 2 exquisite acres abutting conservation areas, minutes to the Credit River and the GlenWilliams Arts District shops and restaurantsDesigned with a seamless blend of contemporary style and country charm, made for family living & entertaining withwide open spaces and a welcoming layout.The chefs kitchen is a showstopper, featuring a full-size side-by-sidefridge and freezer, a dual fuel five-burner gas stove, and abundant custom cabinetry. Originally designed as afour-bedroom home, the current owners have converted the 4th bdrm into an expansive dressing room connected tothe primary suite complete with balconey The conversion is easily reversible as the original framing remains. Theprimary ensuite features a standalone, oversized soaker tub perfectly positioned beneath windows that framebreathtaking views of the Niagara Escarpment.The two additional bedrooms are generously sized with large closetsand picturesque views from every window. The finished lower level offers a private one-bedroom suite with aseparate side entranceideal for guests, multi-generation or teen hangouts. A separate home gym adds functionalityto the space.Enjoy landscaped grounds, gated long private driveway , a covered front porch, and a serene covered back porchoverlooking mature trees and open skies. The oversized two-car garage includes convenient rear yard access andEVCWell is exceptional with 5 gallon/minute flow rate ( attachment) Home drawings pdf avail. Generlink transfer switchfor back up power.Septic, furnace, windows, shingles, electrical (200amp), plumbing 2019. AC 2025. (id:60626)
Royal LePage Meadowtowne Realty
915 Queenston Road S
Niagara-On-The-Lake, Ontario
Luxurious NOTL Estate Home with stunning features, discover your dream home in the exquisite 3400 sqft estate situated on and almost 1 acrelot. This remarkable property boasts a gourmet kitchen, a sunken family room with a cozy fireplace, and separate living and dining roomsadorned with built-in shelving and an additional fireplace. Enhance your entertaining experience with a chic bar area, while the office, completewith built-in bookshelves, offers a perfect space for work. Practicality meets elegance in the mudroom and laundry area. Retreat to the masterbedroom, featuring a luxurioius 5pc ensuite and a spacious walk-in closet. The home also includes a guest room with an ensuite 4pc bathroom,and a third bedroom, providing ample space for family and friends. Outside enjoy the fenced inground pool and soak in the breathtaking views ofthe surrounding vineyards and wineries. Relax on the covered patio, complete with double sized hot-tub, and fully immerse yourself in thebeauty and tranquility of this stunning estate. Walk to the village of St. David's and local wineries and a short drive to NOTL Old Town. NiagaraFalls and St. Catharines nearby, US border minutes away. (id:60626)
Royal LePage NRC Realty
915 Queenston Road
Niagara-On-The-Lake, Ontario
Luxurious NOTL Estate Home with stunning features, discover your dream home in the exquisite 3400 sqft estate situated on and almost 1 acre lot. This remarkable property boasts a gourmet kitchen, a sunken family room with a cozy fireplace, and separate living and dining rooms adorned with built-in shelving and an additional fireplace. Enhance your entertaining experience with a chic bar area, while the office, complete with built-in bookshelves, offers a perfect space for work. Practicality meets elegance in the mudroom and laundry area. Retreat to the master bedroom, featuring a luxurioius 5pc ensuite and a spacious walk-in closet. The home also includes a guest room with an ensuite 4pc bathroom, and a third bedroom, providing ample space for family and friends. Outside enjoy the fenced inground pool and soak in the breathtaking views of the surrounding vineyards and wineries. Relax on the covered patio, complete with double sized hot-tub, and fully immerse yourself in the beauty and tranquility of this stunning estate. Walk to the village of St. David's and local wineries and a short drive to NOTL Old Town. Niagara Falls and St. Catharines nearby, US border minutes away. (id:60626)
Royal LePage NRC Realty Inc.
15 - 25 Manor Park Crescent
Guelph, Ontario
Timeless Craftsmanship Meets Turnkey Luxury. Step aside, modern condos this is Guelphs original penthouse. Nestled in an exclusive community by the River, this historic Georgian mansion, built in 1857, has been expertly restored and reimagined as a private condo enclave. Unit 15 is located in the original stone mansion spanning over 3,600 sqft, with 2 bedrooms, 3 baths, sparking with an elevated sense of space and grandeur. Featuring its own private elevator, this home offers unmatched convenience and exclusivity, allowing effortless living. Designed with soaring 11 & 12-ft ceilings, boasting 12" custom mouldings, imported Italian marble, rich walnut hardwood, handcrafted Sherle Wagner fixtures, and French doors throughout showcasing true bespoke craftsmanship. The high-end Thermador 5-pc kitchen suite is a statement of taste, crafted for those who cook with passion and entertain with style. At its heart is a striking 8-burner prof. gas range, delivering unmatched precision and power for everything from high-heat searing to delicate simmering. Complemented by a built-in convection oven, prof-grade ventilation hood, panelled refrigerator, and a dedicated wine fridge, every element is designed to impress. Sleek SS finishes, seamless integration, and bold, commercial styling create a kitchen thats as refined as it is functional. This is all set on a private drive surrounded by protected conservation land, with no public access, ideal for those seeking both exclusivity and freedom. Step outside to enjoy tranquil riverside walking trails, just moments from your door. Supported by a well-run condo corp, Manor Park offers turnkey convenience with no outdoor maintenance perfect for frequent travellers or multi-property owners. Situated minutes from elite schools, private clubs, downtown Guelph, and easily accessible to regional airports.This is not just a home, but a lasting legacy and a singular opportunity to own one of Guelphs most extraordinary and storied properties. (id:60626)
Royal LePage Royal City Realty




