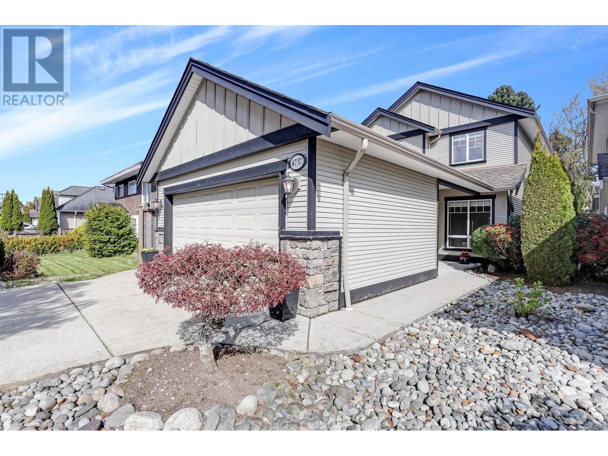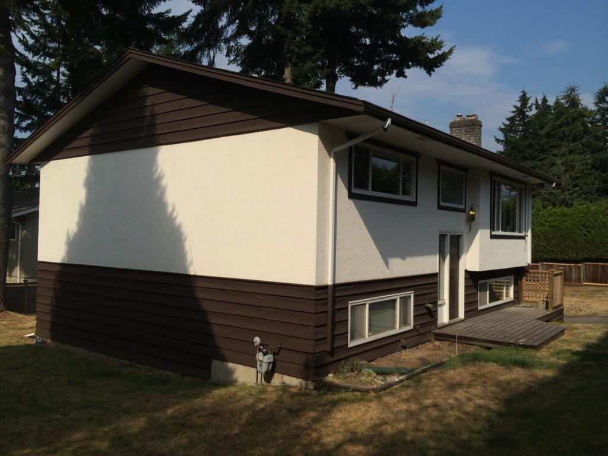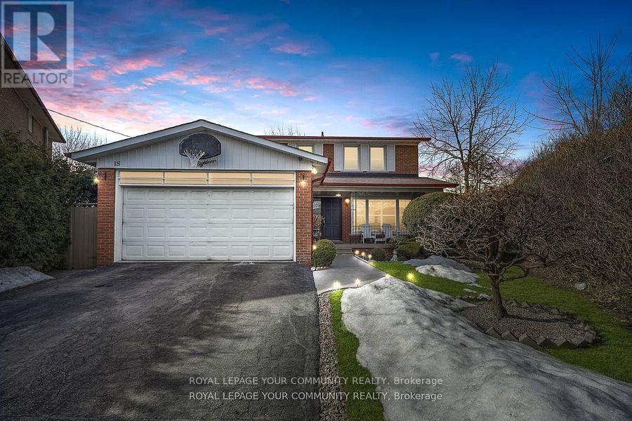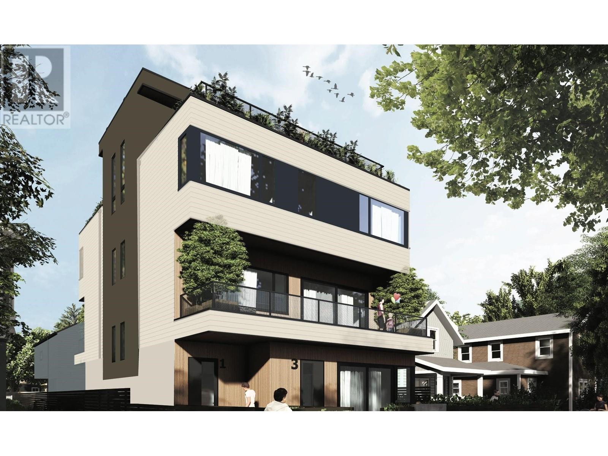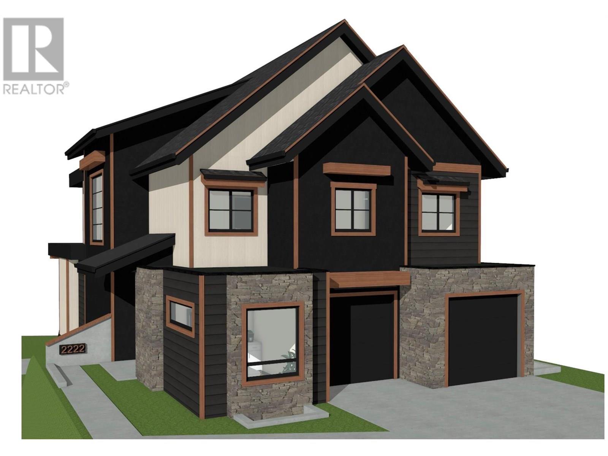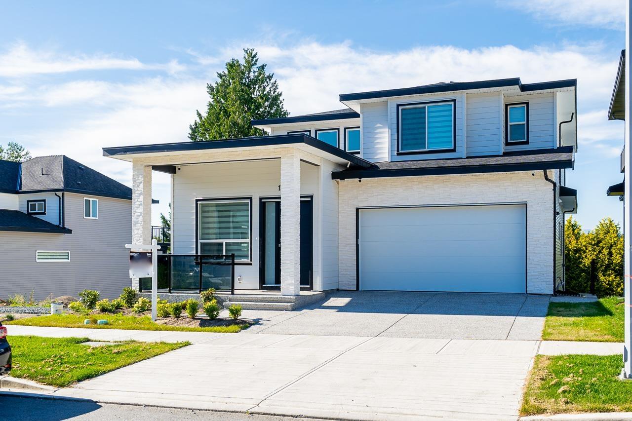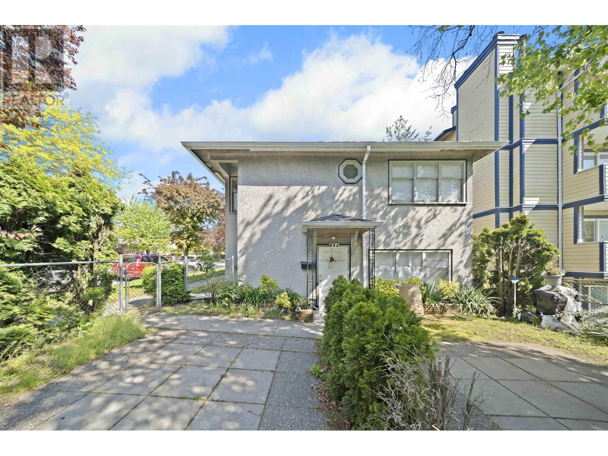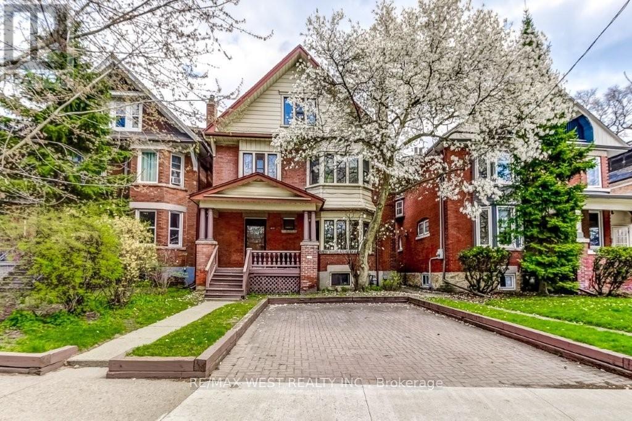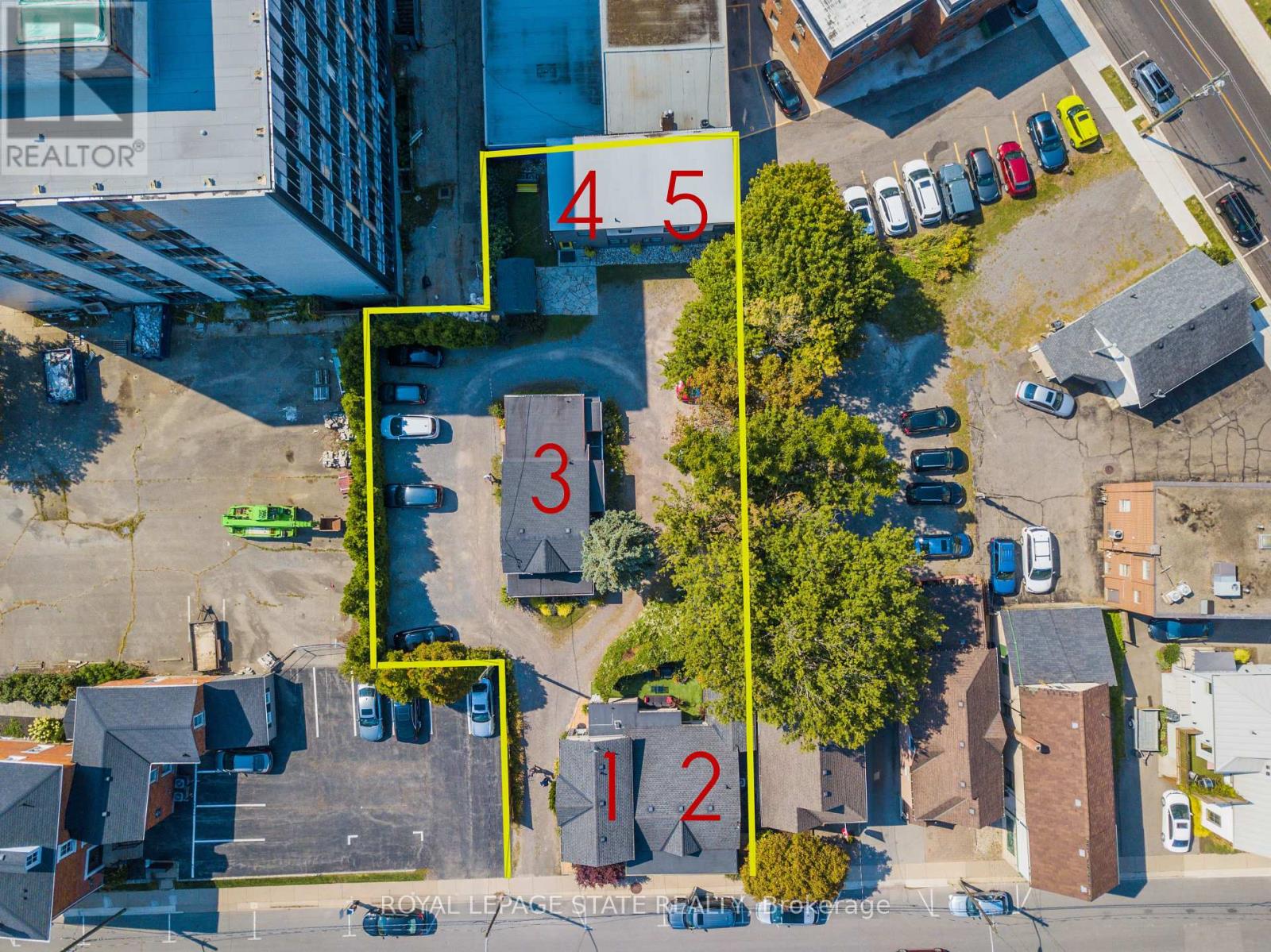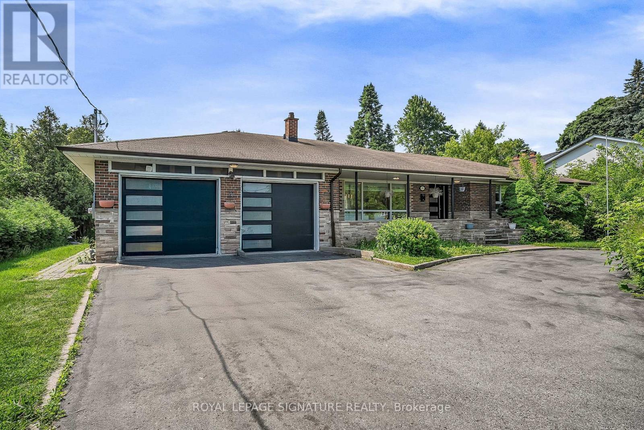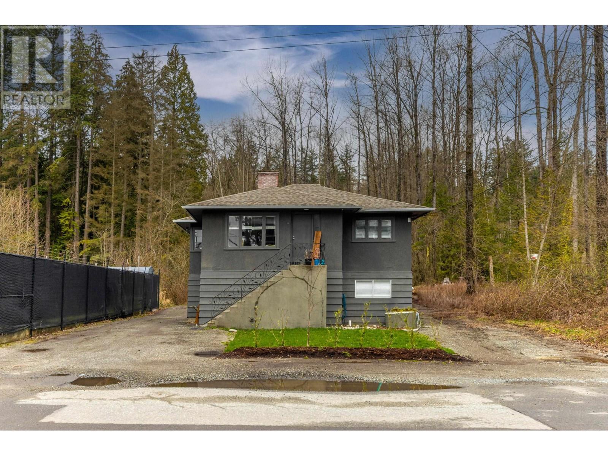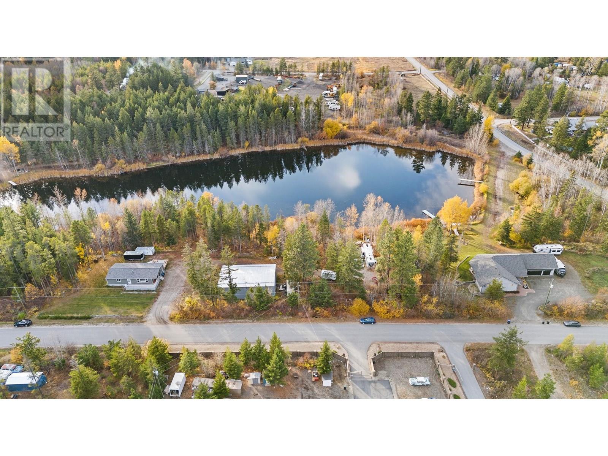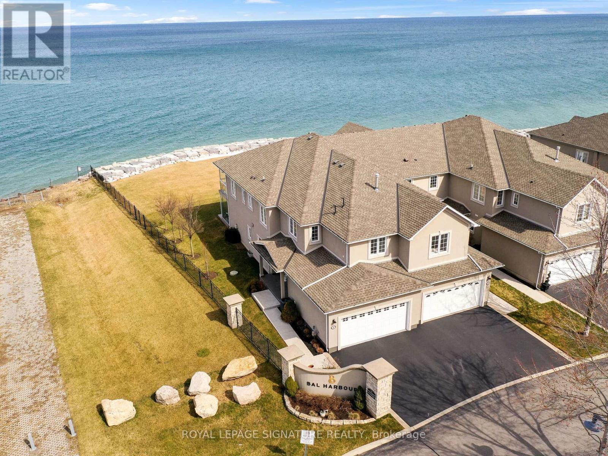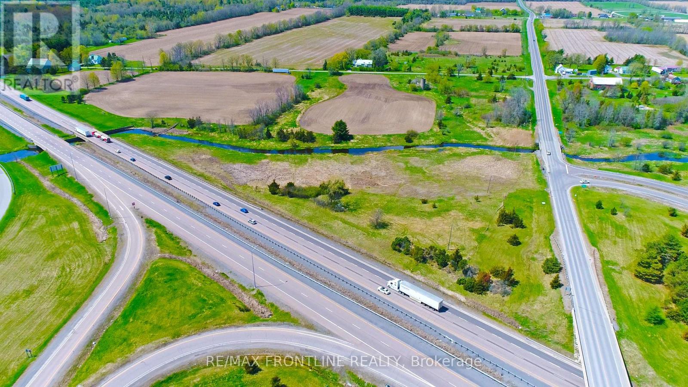4737 Dunfell Road
Richmond, British Columbia
Welcome home to this beautiful 4-bed, 3-bath family home in Steveston´s popular "DUNS" neighbourhood! Built in 2005 by quality local builder PENTA Homes, this 2,154 square ft home offers a great layout for both everyday living and entertaining. Enjoy a bright, move-in ready space on a sunny North/South lot. Recent updates include the hot water tank, fridge, garburator, fence, gate, and retaining wall. The private, hedged, low-maintenance backyard is perfect year-round. Inside, you'll find two cozy gas fireplaces, forced air heating, and plenty of natural light. Just steps from McMath Secondary, Westwind Elementary, and the shops, trails, and charm of Historic Steveston Village. (id:60626)
RE/MAX Westcoast
N/a Sunset Bay Road
Gravenhurst, Ontario
RARE Vacant lot offering on Lake Muskoka! With 219 Feet of Frontage and 7.38 Acres of Land this a Outstanding Opportunity to Build your dream Muskoka Residence. Situated off a Municipal Maintained Road providing Easy Year Round Access just a Mere 2 hours from Toronto. Minutes to the Gravenhurst Wharf, World Class Golf Clubs, Restaurants and all Gravenhurst offers. Deep Water Shoreline with Stunning Vista Views. Exciting Development Opportunity! (id:60626)
Royal LePage Lakes Of Muskoka Realty
15179 26 Avenue
Surrey, British Columbia
ATTENTION INVESTERS!! Amazing corner lot property in prime development area! Great location, only minuets to White Rock Beach, Shopping, and much much more! Current zoning allows for Townhouse development and adjacent property has pending approval for low rise 5 story 50 unit apartment building! Solid, well-maintained home on large private lot, currently tenanted with great long term tenants that want to stay while holding property. (id:60626)
Jovi Realty Inc.
18 Terryellen Crescent
Toronto, Ontario
THIS HOUSE IS REALLY SPECIAL! STARTING FROM THE WELCOMING FRONT PORCH AND THE INVITING ENTRANCE, YOU WILL FEEL YOU HAVE FINALLY FOUND YOUR DREAM HOME AS SOON AS YOU STEP INSIDE ANDARE IMMEDIATELY CAPTIVATED BY THE ABUNDANCE OF NATURAL LIGHT. THE LARGE WINDOWS CREATE A WARM AND INVITING AMBIANCE, WHILE THE FLOOR PLAN DESIGN ALLOWS FOR SEAMLESS FLOW BETWEEN THE LIVING AREAS CREATING AN INVITING ATMOSPHERE. THE MAIN FLOOR ALSO FEATURES AN OFFICE AND A LARGE FAMILY ROOM WITH FIREPLACE. THIS STUNNING HOME OFFERS THE PERFECT BLEND OF ELEGANCE AND COMFORT, MAKING IT THE IDEAL RETREAT FOR YOU AND YOUR FAMILY WITH FOUR SPACIOUS BEDROOMS AND TWO BATHROOMS (ONE 4-PIECE PLUS ONE FIVE-PIECE) ON THE SECOND FLOOR, THERE'S PLENTY OF ROOM FOR EVERYONE TO ENJOY THEIR OWN SPACE! THE FINISHED BASEMENT IS CURRENTLY USED AS A HUGE REC-ROOM, A GAMES-ROOM, A LAUNDRY ROOM AND AN ADDITIONAL ROOM THAT CAN BE USED AS A 5TH BEDROOM. MANY OTHER FEATURES ADD TO THE CONVENIENCE OF THIS HOME, SUCH AS A LARGE PIE-SHAPED LOT WITH ABOVE-GROUND SWIMMING POOL ON TWO-TIERED DECK, CALIFORNIA SHUTTERS AND CROWN MOULDINGS THROUGHOUT THE ENTIRE FIRST AND SECOND FLOORS, CARPET FREE FLOORS.THE NEIGHBOURHOOD IS A PARK HEAVEN, WITH 4 PARKS WITHIN A 20 MINUTE WALK), AND MORE THAN TEN RECREATIONAL FACILITIES. IT ALSO FEATURES GREAT ELEMENTARY AND SECONDARY SCHOOLS, BOTH PUBLIC AND CATHOLIC. (id:60626)
Royal LePage Your Community Realty
3282 Lakeshore Boulevard W
Toronto, Ontario
Reasons You Will Love This: 1) Profitable Franchise! 2) Sale of Business With The Commercial Property! (*RARE*) 3) Low Low Rent! > Step Into Real Pride of Ownership Of A Well-Established And Profitable Gino's Pizza & Wing Machine Franchise With The Property! In The Heart Of South Etobicoke, Ontario. With Great Exposure And Traffic Count, Located On The Thriving Lakeshore Blvd West Just Steps Away From Humber College And TTC Bus Stops & Street Cars! Strong Pedestrian Footfall & Traffic Generators In The Immediate Area With Brand Recognition And A Loyal Customer Base, This Is A Turn-Key Operation Ideal For An Experienced Restaurateur Or First-Time Business Owners! Comes Fully Equipped With A Commercial Kitchen, Trained Staff, And Established Systems. The Seller Is Also Willing To Provide Training And Transitional Support For The New Owner. *****Great Investment Opportunity: Bedroom Apartments (3 Bedrooms, 1 Kitchen, 2 Washrooms) Are Rented For $2,850/Mo, Tenants Pay Own Utilities******. Located Along The Busy Lakeshore Blvd West Corridor, This Business Draws Consistent Traffic From Locals, Commuters, And Customers Alike. Step Into A Strong Revenue Stream From Day One! (id:60626)
Homelife Superstars Real Estate Limited
9222 125 Street
Surrey, British Columbia
Stunning custom-built luxury home in desirable Cedar Hills! Featuring 8 beds, 7 baths, and a spacious, functional layout. Upper level offers 4 bedrooms and 3 full baths. Main floor includes a bedroom with ensuite, powder room, living, dining, and family rooms, plus a modern kitchen with SS appliances, granite counters, chef's kitchen, and large eating area. Huge 36x16 walkout patio is perfect for entertaining. Lower level includes TWO mortgage helpers and a media room. Fenced backyard, centrally located near schools, transit, and shopping. A must-see property! (id:60626)
Sutton Group-Alliance R.e.s.
3 3120 W 11th Avenue
Vancouver, British Columbia
RARE:Perfect for downsizers seeking low-maint. lifestyle without compromising comfort or accessibility. Designed by Architrix. Aging-in-place features: no stairs, low-barrier transitions, non-slip bathrooms, and adaptable spaces. This home meets your evolving needs. Private access to north and south gardens with patios, and exterior mudroom with hot/cold hose bibs for pets. Enhanced sound insulation, European-style tilt & turn windows, Miele appliances, and A/C ensure modern comfort. South-facing bedroom has separate entrance & can be legally rented short term, for extra income or use as a caregiver suite. Personalization options available. Amenities incl secured rear parking, bike/storage area. Unique "Tomo Doors" allow you to live close to family-ask for details! Kitsilano Heaven! (id:60626)
Stilhavn Real Estate Services
33 - 3920 Eglinton Avenue W
Mississauga, Ontario
Investment Opportunity! Located At The Intersection Of Eglinton Ave W & Ridgeway Dr In Mississauga's one of the Hottest Neighborhood, This Restaurant Is Constructed With Meticulous Attention To Detail Surrounded By Residential, Schools, Park, A Community Center, And More. Assume tenanted! One of the hottest location for investment! (id:60626)
Century 21 People's Choice Realty Inc.
4278 Ladd Court
Kelowna, British Columbia
Located in one of Kelowna’s most coveted enclaves, The Orchard in the Lower Mission is a master-planned community where luxury living meets timeless charm. Once a flourishing working orchard, this prestigious neighbourhood now offers bespoke modern homes surrounded by protected agricultural green space, panoramic mountain vistas, and seamless access to the Okanagan’s most celebrated lifestyle amenities. From lakeside dining and sun-drenched patios to award-winning wineries, craft breweries, and pristine beaches, every indulgence is moments from your doorstep. Set within walking distance of top-rated schools, including Anne McClymont Elementary and Okanagan Mission Secondary, The Orchard is as family-friendly as it is sophisticated. Outdoor enthusiasts will appreciate proximity to Sarsons Beach and the expansive Mission Creek Greenway, offering the perfect blend of recreation and relaxation. 4278 Ladd Court presents an exclusive opportunity to customize a luxury residence tailored to your taste. Thoughtfully designed with over five bedrooms including a guest suite, a private office, a den, and a fully self-contained two-bedroom, one-bathroom legal suite with separate entrance, this future-forward home anticipates every need. Featuring a steam room, elevator, optional pool, and generous garage and storage areas, this residence promises refined living with exceptional functionality. Completion expected Summer 2026—secure your place in this extraordinary community and bring your dream home to life in the heart of the Lower Mission. (id:60626)
Sotheby's International Realty Canada
288 Steeles Line
Severn, Ontario
STUNNING NEARLY 50 ACRE PROPERTY WITH BUSINESS AND IN LAW POTENTIAL! Offers the perfect blend of privacy, convenient location, and spacious multi-generational living. Enjoy over 3500 sqft of living space on one level, 5 bedrooms and 3 baths, thoughtfully updated providing modern comfort with ample room for family and entertaining, bring the animals too! The home is designed with two distinct wings. One wing features its own private entrance, large windows, and in-floor heating. It includes 2 bedrooms, 1 bathroom, and a family room with a loft space that could be finished for even more living space or another bedroom. The core of the home hosts an open-concept kitchen with walkout to the courtyard, formal dining, living, and family room. The second wing has 3 bedrooms, including an expansive primary suite with large walk in closet, and luxurious ensuite featuring a free standing soaker tub, walk-in glass shower, and his/her sinks. The sprawling property includes a newly built 80' x 40' shop with in-floor heating, 20' ceilings, and three oversized automatic garage doors, providing excellent income potential. Above the shop a large mezzanine offers space for a gym, office, or business space, while the outside lean-to provides additional storage. In addition to the large shop, there are two more out buildings: a 40' x 64' pole barn with updated electrical and plumbing, and a 20' x 20' workshop with electricity closer to the home. All outbuildings are on a separate well from the house and include frost-free faucets. Once a thriving tree and fruit farm, the property still boasts flourishing fruit trees and scenic trails. A pond with a foot bridge to its island is just steps from the house. Located just minutes from HWY 400, the slopes of Moonstone and a short drive to Barrie, Midland, and Orillia, this property is a rare find for those seeking privacy and potential. (id:60626)
RE/MAX Hallmark Chay Realty
13955 60a Avenue
Surrey, British Columbia
Stunning Brand-New Custom Home. Experience luxury living in this beautifully crafted custom-built home featuring 8 bedrooms and 8 bathrooms with elegant design and top-of-the-line finishes throughout. The main floor boasts a spacious formal living and dining area, a chef's kitchen with stainless steel appliances, expansive countertops, ample cabinetry, and a bonus wok kitchen. Enjoy an abundance of natural light, a convenient bedroom with its own ensuite, and an additional powder room. Upstairs, you'll find 4 generously sized bedrooms, including a lavish primary suite w/massive walk-in closet & spa-inspired ensuite bathroom. The basement level offers incredible flexibility with a legal 2-bedroom suite, an unauthorized 1-bedroom suite, plus a private theatre room & bar area. (id:60626)
Sutton Premier Realty
8594 Fremlin Street
Vancouver, British Columbia
Exceptional income-generating property in prime Marpole! 8594 Fremlin Street sits on a 33' x 88.5' corner lot with RM-3A zoning and is a legally designated triplex. Features 3 spacious self-contained units (approx. 750-838 square ft each) with a combined rental + laundry income of approx. $7,700/month. Recent upgrades include a new high-efficiency heating system (2022), hot water tank, updated bathroom, and full interior paint. Ideal for investors seeking stable cash flow, future redevelopment, or multi-generational living. Steps to Oak St, transit, shopping & top-rated schools. Buyer to verify all info with city. (id:60626)
Sutton Group-West Coast Realty
413 Parkside Drive
Toronto, Ontario
Charming 2.5-storey detached residence nestled on a rare 33' x 151' lot in coveted High Park! Fabulous investment opportunity to own a great piece of real estate conveniently located within walking distance to the subway, Roncesvalles Village and Lake Ontario! Beautiful multiplex with 4 self-contained units and 2 front pad parking spaces with permits. Laundry facilities offer a coin-operated washer & dryer. Other notable features include bay windows, wood trim, French doors and 2 sun decks at rear. Stroll to trendy dining, shopping and great schools! Minutes to downtown, highways, hospital and both airports. Great potential for future laneway suite/rental income. Welcome Home! (id:60626)
RE/MAX West Realty Inc.
148 Acton Road
Uxbridge, Ontario
You Truly Can Have It All at 148 Acton Rd This rare custom-built 2024 waterfront home on Wagners Lake offers the perfect blend of luxury, lifestyle, and functionality set on a large, professionally landscaped lot with a sandy beachfront and underground lighting throughout the property. Just 10 minutes to Uxbridge and only 50 minutes to Toronto, this is four-season lakefront living at its best. Thoughtfully designed for year-round comfort, this 3+1 bedroom executive home features 10-foot ceilings, oversized windows, provide panoramic lake views. At the heart of the home is a chefs kitchen with quartz countertops, Caf gas range, double ovens, a walk-in pantry, and a generous entertaining island. The main floor is anchored by a cozy fireplace, while the primary suite features a two-sided fireplace, private deck walk-out, spa-like ensuite, and large walk-in closet.This home was built to impress from elevated finishes to rock-solid systems: Standing seam metal roof Drilled well Whole-home water filtration (UV, softener, iron/chlorine remover) Reverse osmosis system in kitchen Propane furnace & boiler Electric hot water tank Automatic generator transfer switchThe finished basement features heated floors, a large bedroom, full bath, and open space ready to personalize as a rec room, gym, guest suite, or in law Step outside to your private lakeside retreat: West Facing (Waterfront Sunsets ) Sandy beachfront with aluminum-framed dock (2020) 100 tons of natural armour stone integrated into the landscaping Gently sloped yard with fire pit, garden shed, waterfront bunkie with private deck and sitting area 16x24 outbuilding full of potential Wrap around porch Amazing fishing featured on fishing showsWhether you're looking for a luxury family home, 4-season escape, or turnkey waterfront lifestyle, 148 Acton Rd delivers it all location, design, and lasting value. (id:60626)
Right At Home Realty
22187 Mccowan Road
East Gwillimbury, Ontario
Tucked away on 10 breathtaking acres of cleared land and forest, with a spring-fed pond shimmering in the sunlight, this fully renovated bungalow is the perfect blend of modern luxury and country charm. Whether you're looking for a peaceful retreat, a place to work and create, or room to roamthis property delivers. Step inside and be wowed by over 3,100 sq. ft. of beautifully finished living space. The open-concept main floor is designed for gathering, with a stunning kitchen that features a massive island, high-end finishes, and sleek appliances. Imagine hosting friends and family, prepping meals while chatting across the island, or stepping outside to the wrap-around deck to enjoy a morning coffee surrounded by nature. With 3+2 spacious bedrooms and 3 beautifully designed bathrooms, there's room for everyone. The fully finished lower level is flooded with natural light from large above-grade windows, offering the perfect space for extended family, a home office, or a cozy entertainment area. The heated attached garage/mudroom keeps things practical, especially in colder months. And then there's the showstopper 40' x 20' shop. With soaring ceilings, radiant heat, a mezzanine for extra storage, 200-amp service, a welders plug, and two oversized garage doors, this space is a dream for car enthusiasts, woodworkers, entrepreneurs, or anyone needing serious workspace. The paved driveway stretches all the way to the shop, making access easy year-round. This isn't just a home, it's a lifestyle. Picture summer evenings by the pond, crisp autumn walks through your private forest, and winter days spent skating or snowmobiling on your own land. Whether you're looking for space to work, play, or simply breathe, this property is ready to welcome you home. (id:60626)
Lander Realty Inc.
65 Queen Street
St. Catharines, Ontario
4 homes at an average of only $500,000 per home. Welcome to Queen Street Village, a truly unique property in the heart of downtown St. Catharines. Situated on approximately one-third of an acre, this exceptional opportunity offers a rare blend of versatility, charm, and long-term potential. Owner-occupied and lovingly cared for the past 18 years, the property has been meticulously maintained, thoughtfully renovated, and beautifully restored throughout. The main house, occupied by the owners, features hardwood floors, updated kitchen and bathrooms, and includes an attached guest suite which the owners use for short-term rentalthe guest suite is perfect for extended family, a home office, or continued use as a short-term rental. At the centre of the property is a quaint cottage that radiates charm and character. Currently leased as a residence, the cottage would also be ideal for a boutique, café, or creative workspace. Toward the rear is a purpose-built duplex constructed in 2018. Fully leased, the Coach House offers two stylish, above-grade rental units. The fourth structure, affectionately known as the barn, is currently used for storage but holds exciting potential for conversion into additional residential or commercial space. In total, the property includes five income-generating units and sixteen parking spaces, twelve of which are currently rented for added income. Zoned M2 for medium to high-density mixed-use, the property allows for both residential and commercial uses, making it ideal for investors, entrepreneurs, or those seeking a live/work lifestyle. Whether you're looking to enjoy the unique village-style setting with family, generate steady rental income, explore fractional ownership, or develop further. Queen Street Village offers the flexibility and opportunity to make your vision a reality. (id:60626)
Royal LePage State Realty
3 Braeburn Boulevard
Toronto, Ontario
Attention Builders, Developers, and End Users! This exceptional property offers the perfect blend of space, comfort, and future potential, situated on an expansive 108 x 200 ft premium lot in the prestigious Cedar Brae neighborhood. The home features an open-concept living and dining area, three spacious bedrooms including a primary suite with ensuite bath and his-and-hers closets, elegant hardwood and porcelain flooring, pot lights, and a separate laundry room. The gourmet kitchen is equipped with a center island, granite countertops, double sink, stainless steel appliances including a Samsung Family Hub fridge, built-in dishwasher, gas stove, and range hood. A bright sunroom with skylight opens to a beautifully landscaped backyard with mature fruit trees and lush gardens. A double garage adds convenience. Surrounded by upscale custom homes, this property presents an incredible opportunity to renovate, rebuild, or enjoy as-isideal for creating a luxurious dream home or investment masterpiece. (id:60626)
Royal LePage Signature Realty
22 Marchbrook Circle
Ottawa, Ontario
A rare gem in coveted Emerald March Estates! This incredible home sits on just over 2 private acres, minutes from the city and steps from all the amenities of Kanata, a setting that doesn't come available often! Perfect for multi-generational living, the home features a full in-law suite apartment with private entrance and offers a spacious bedroom with ensuite, and full kitchen. The basement also includes a large recreation room with wet bar and half bath, essential for entertaining. The main home is sure to impress as it's been meticulously maintained and offers, 4 bedrooms upstairs, a show stopping staircase, formal living & dining rooms, a gorgeous eat-in kitchen, and versatile rooms for a home office or main floor bedroom. Outside is your private retreat, a country setting in the city offering a home for wildlife, fenced in-ground pool, gazebo, pool house, and a triple car garage with interlock driveway, all surrounded by greenery and mature trees. This truly one-of-a-kind estate is calling you home! (id:60626)
Royal LePage Integrity Realty
2336 Old Dollarton Road
North Vancouver, British Columbia
Opportunity knocks with this HOLDING PROPERTY! A 6100 square foot development LOT ideally located within the Maplewood Village Centre. Potential multifamily/commercial zoning opportunities. Livable and tenanted. Great revenue property with a secondary suite generating $4466/month. Featuring a newer permitted oversized double garage out back 35x24. Please don't walk the property without an appointment. On the OCP it is zoned LIA Light Industrial Artisan which is intended predominantly for a mix of small-scale light industrial, warehouse, service, utility and residential uses up to approximately 2.50 FSR. Light industrial uses at street level are generally encouraged, and residential uses are typically expected above street level. Limited office and retail uses may be permitted. (id:60626)
Royal LePage Sussex
8012 11th Avenue
Burnaby, British Columbia
Pristine & Spacious New Build (2025) - 3-Storey Half-Duplex Discover modern West Coast living in this brand-new half-duplex, expertly designed with three stories of exceptional craftsmanship. Featuring 6 bedrooms, 6 full bathrooms, an open-concept main floor with high-end finishes, and a private yard-ideal for families or professionals seeking comfort and style. Basement has 2 separate entrances which has the potential for 2 one bedroom suites. Or the option for 3 bedroom if the rec room is used as a bedroom. potential bathroom in each garage. Prime Burnaby Location Nestled in a vibrant East Burnaby neighborhood, enjoy easy access to everyday conveniences and community hotspots (id:60626)
Nu Stream Realty Inc.
3330 Mckellar Road
West Kelowna, British Columbia
Multiple revenue options await! This breathtaking 10 acre property has two homes with a total of 6 bedrooms and 5 bathrooms. The large three-car garage features heated floors, and with plumbing already roughed-in, it can be turned into another 2 bedroom suite or extension. Enjoy your own private man-made lake with a depth of 18 feet and two docks, perfect for fishing and leisure activities. Generate long or short term rental income, as this exceptional property includes a single level main house with new kitchen, and a second manufactured home, each with its own hot tub. The massive 60x40-foot shop provides ample space for your toys or storage, while three separate entrances to the property enhance accessibility. Enjoy the versatility of flat areas suitable for camping or RVs. This unique estate has hosted fishing derbies, bocce tournaments, and is even used by the local fire department for water rescue training. Additional upgrades galore including an enhanced septic system and a larger water storage tank. Don’t miss this rare opportunity to own a tranquil retreat that seamlessly combines recreation and investment potential, all within a few minutes of the city. And not in the ALR! Note - this is two separate homes, each on one level. (id:60626)
Royal LePage Kelowna
Royal LePage Elite West
20213 Township Road 460
Rural Camrose County, Alberta
HORSE LOVERS PARADISE! This 3030sqft LAKEFRONT home offers unparalleled views of the lake right from your door. The gourmet kitchen features high-end appliances, dual ovens, a gas cooktop, & more. French doors from the dining room lead out onto the 1300sqft wrap around deck where you’ll find an outdoor kitchenette & patio set. The primary bedroom boasts a second set of french doors, a walk-in closet, and massive bathroom w/triple vanities, a jetted tub, & luxury shower. Upstairs you’ll find 2 large bedrooms, a loft media room, & a full bath with double vanities. The unfinished 1713sqft basement has 10’ ceilings & infloor heat, Central A/C. This dream property includes a fully equipped, 2016 36’x70’ heated 5-stall barn with a hot/cold wash bay, grooming bay, automatic waterers in each stall, infloor heat, full bathroom, viewing area, tack room, speakers, & a 70’x180’ attached indoor riding arena, Outside you'll find well-planned paddocks & 3 auto waterers. Come live your dream only 10 minutes from Camrose! (id:60626)
RE/MAX Real Estate
2 - 484 Millen Road
Hamilton, Ontario
Nestled in the prestigious resort like setting of Bal Harbour, this exceptional waterfront residence on Lake Ontario exudes luxury & tranquility. This end unit offers optimal exposure & the most favorable floor plan spanning 3050 sq ft. & a custom finished basement. This residence features meticulously designed interiors & lush surroundings including a private elevator, wine room, sauna & steam bath that truly redefines waterfront living. The expansive kitchen & living area seamlessly connect to a sun-drenched balcony with stunning lake views, while the primary suite offers integrated bedroom & bathroom spaces, complemented by a spacious walk-in closet & direct sunroom access. The basement recreation room is a haven for entertainment enthusiasts, complete with a snug corner for movie nights as well as a sauna & steam bath for unwinding & rejuvenation. This end unit boasts a private elevator, an impressive glass railing staircase, luxurious wide plank hardwood flooring, pot lights & large windows overlooking the water, enhanced by motorized Hunter Douglas blinds.***WATCH VIDEO TOUR*** (id:60626)
Royal LePage Signature Realty
1380 Maple Road S
Loyalist, Ontario
This exceptional parcel of land offers a rare combination of size, visibility and strategic location. Currently zoned a combination of commercial and RU, this property is located beside the east and west on/off ramps of Highway 401, providing unparalleled access and exposure. With approximately 2,400 feet of highway frontage, it presents a prime opportunity for businesses seeking high visibility and traffic flow. With a dug well already on-site, approvals for a septic system, and 3 phase power all along the north side this unique property is a chance to secure a large, highly accessible piece of land along one of Ontario's busiest transportation corridors. (id:60626)
RE/MAX Frontline Realty

