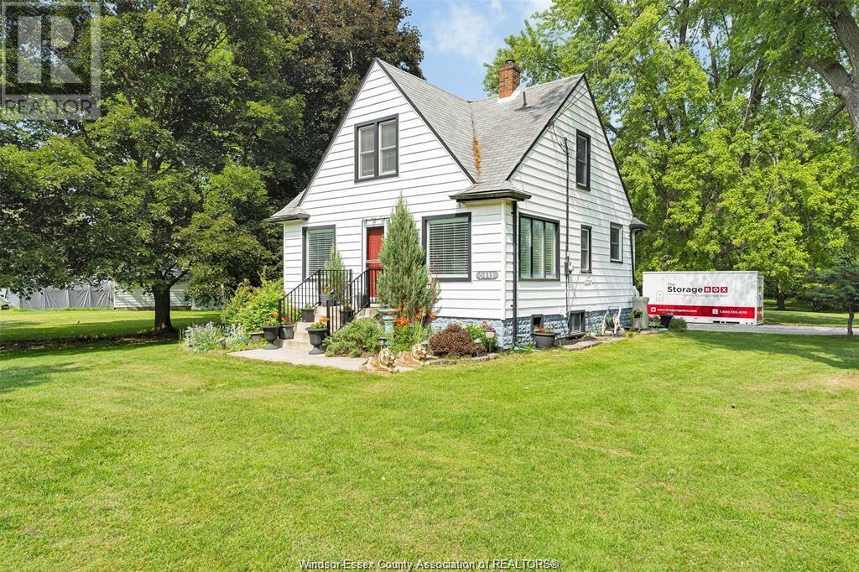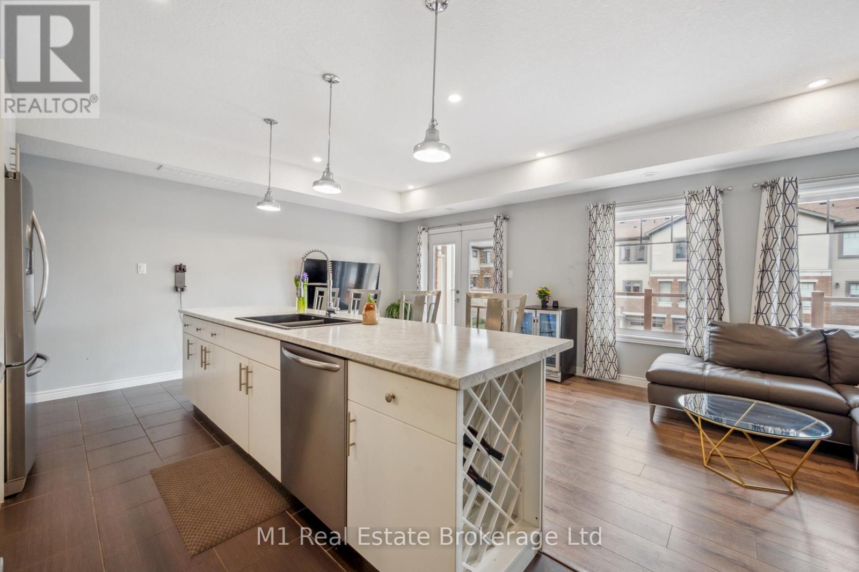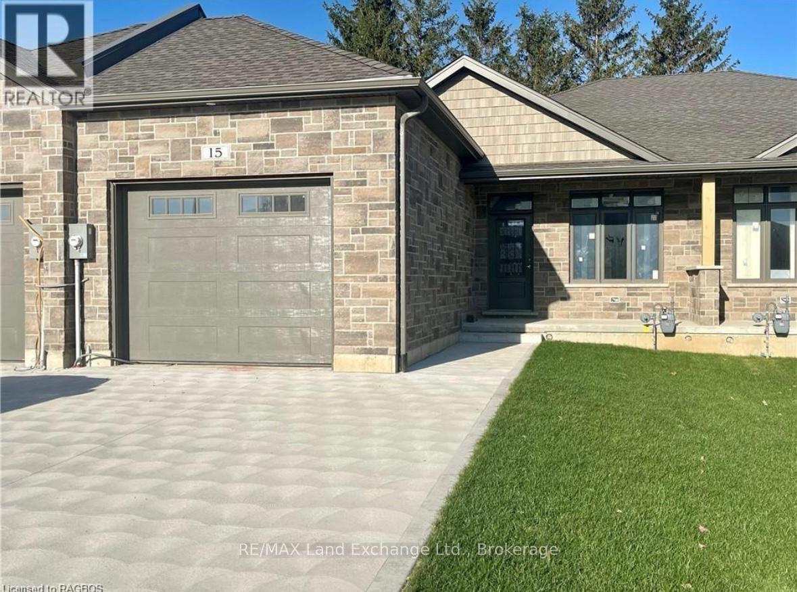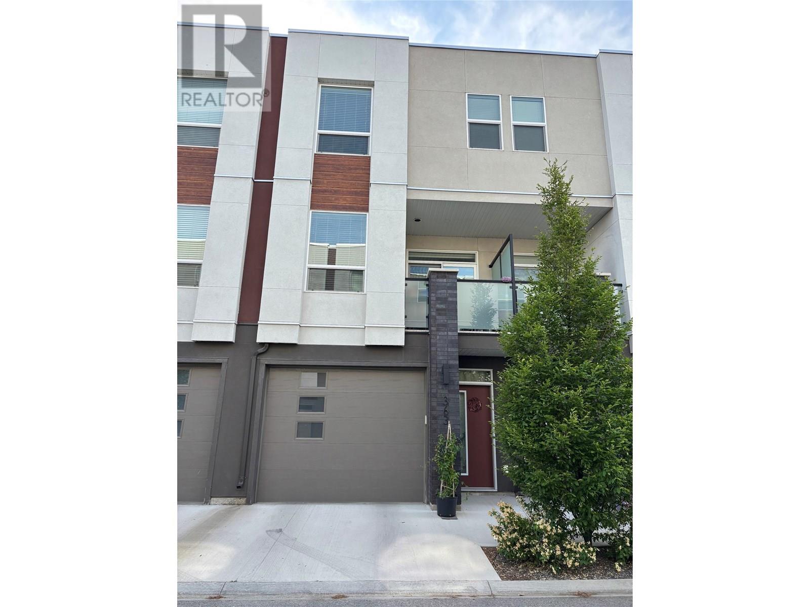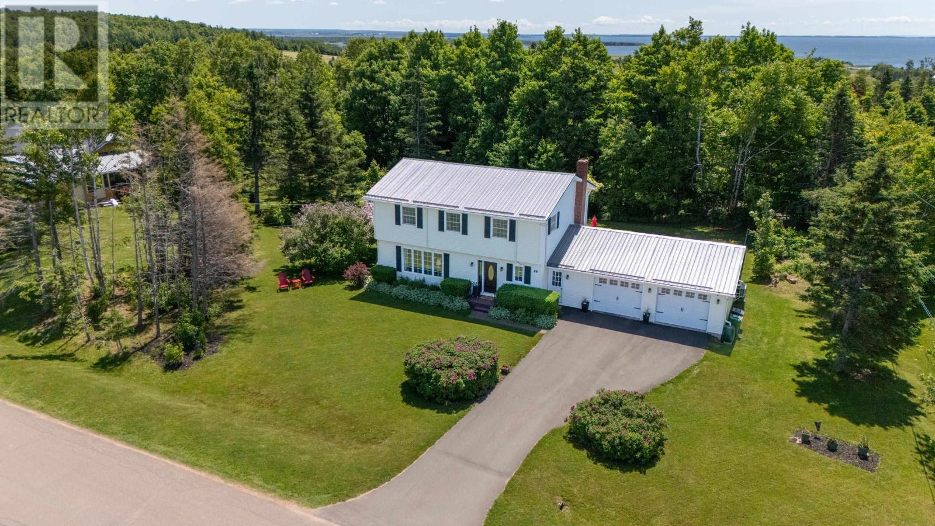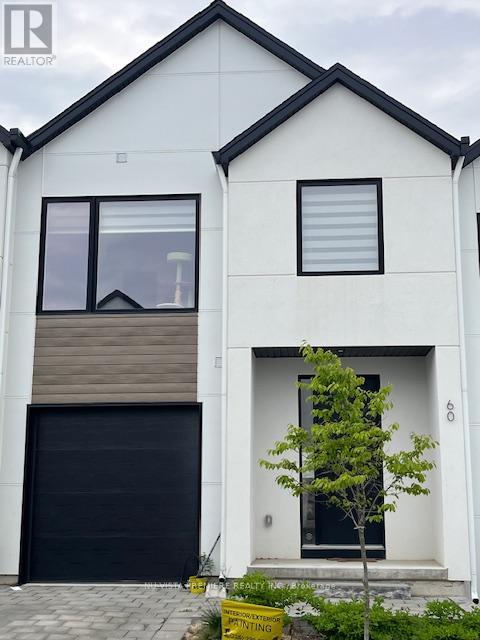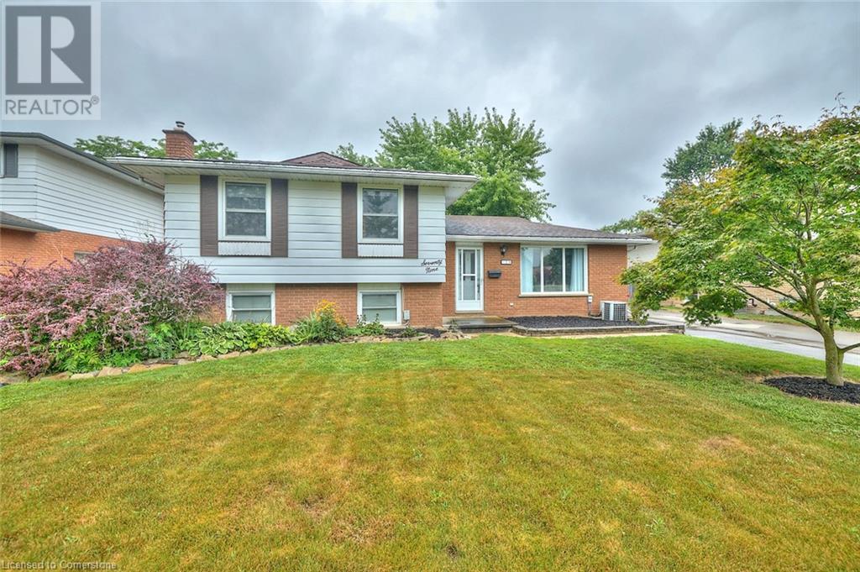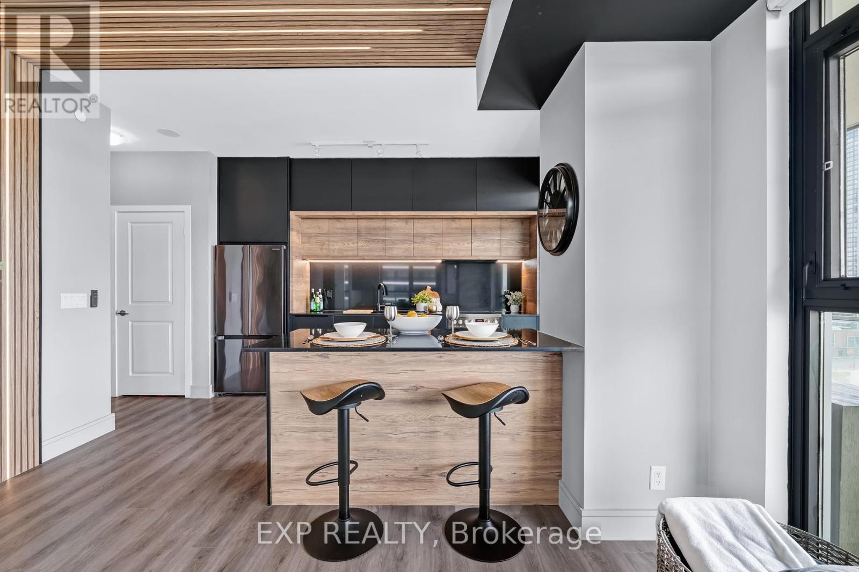5411 Malden
Windsor, Ontario
Amazing opportunity to own this lovely home on a nearly 1 acre picturesque lot backing onto ERCA protected conservation - move right into this 2 stry home w/many updates & enjoy your double wide, double deep lot surrounded by mature trees and nature - or potentially sever & build 2 new homes! This home provides a nicely updated kitchen, orig hrdwd flrs, 4 bdrms above grade, detached garage w/auto door, many recent upgrades incl water line & metre, sump pump, main drain, kitchen, waterproofing, exterior doors, front porch, windows, hot water tank & more! Sitting on a sprawling county property on the border of South Windsor & LaSalle - just mins to all amenities! Pt alley btwn parcels can be purchased - buyer to verify all severance, alley & building options, See docs tab for full list of upgrades & lot lines. (id:60626)
RE/MAX Preferred Realty Ltd. - 584
34 - 39 Kay Crescent
Guelph, Ontario
2 Parking spots and a Rooftop Terrace are only 2 of the highlights of this stylish 2-Bedroom, 1.5 Bathroom Townhome in the South End of Guelph. This bright and stylish 2-bedroom townhome offers the perfect blend of comfort and contemporary design. The open-concept kitchen is a true highlight, featuring an extended breakfast bar, sleek finishes, and a charming barn door pantry for added character and storage. Upstairs, enjoy the luxury of your own private rooftop terrace, or one of the 2 other balconies, a perfect retreat for morning coffee, entertaining guests, or relaxing under the stars. With spacious bedrooms, modern bathrooms, and thoughtful touches throughout, this home is ideal for young professionals, first-time buyers, or anyone looking to enjoy low-maintenance living in a vibrant community. The home includes parking for two vehicles, a rare convenience that adds extra value and peace of mind. Located close to schools, parks, shopping, and easy commuter access. Don't miss your chance to make it yours! (id:60626)
M1 Real Estate Brokerage Ltd
15 Nyah Court
Kincardine, Ontario
Welcome to your new sanctuary! Nestled in the heart of Tiverton, this stunning 1192 Sqft freehold bungalow townhome at 15 Nyah Court offers a blend of comfort, convenience, and contemporary living. Boasting a unique layout with the primary bedroom conveniently situated on the main floor, this residence is designed to cater to your every need. Step inside and be greeted by the warmth of the main floor, with easy accessibility and comfort. Say goodbye to stairs and embrace the convenience of single-level living. The basement is there and finished when your guests arrive but everything you need is on the main floor. Descend to the lower level and uncover even more living space, including two spacious bedrooms that offer plenty of privacy. Whether it's accommodating guests, setting up a home office, or creating a cozy retreat, the possibilities are endless. A walkout from the basement leads directly to the backyard, seamlessly blending indoor and outdoor living. HST is included in the list price provided the Buyer qualifies for the rebate and assigns it to the Builder on closing. 6 Appliances are included in the asking price. (id:60626)
RE/MAX Land Exchange Ltd.
116 1115 Johnson St
Victoria, British Columbia
Welcome to Haven — Where Homeownership Begins. Are you a first-time homebuyer ready to take the leap? Built by Chard Developments and ideally located in the heart of Fernwood, homes at Haven are thoughtfully designed to blend modern style with everyday functionality. To help you get started, Chard Developments will match 10% to your down payment — making homeownership more accessible and reducing your monthly mortgage costs (conditions apply). Inside this garden level two bedroom home, you will find a sleek, contemporary kitchen featuring stainless steel appliances and a porcelain tile backsplash. Vinyl flooring spans throughout the open-concept layout. A large walk-in closet and ensuite off the primary bedroom and in-suite laundry create a space that’s both stylish and practical. Storage locker, and parking are included. Make Haven your first home and step into contemporary, comfortable living in one of Victoria’s most vibrant neighbourhoods. Some photos may not reflect the exact suite. (id:60626)
Newport Realty Ltd.
610 Academy Way Unit# 363
Kelowna, British Columbia
Welcome to this inviting Delta I floorplan, perfectly situated with quick access to UBC Okanagan—ideal for students, young professionals, or families starting out. This well-connected location also offers seamless routes south to Kelowna and north to Glenmore for work and leisure. Whether you're looking for an affordable investment property or your first home, this area is popular with students and young families alike. The unit features direct access to a shared green space—perfect for relaxing outdoors—and a spacious back patio that’s great for entertaining, gardening, or soaking up the Okanagan sun. A standout feature of this home is the developed back portion of the tandem garage, offering additional living space that can serve as a home office, den, studio, or whatever fits your lifestyle needs. Owner-occupied, this home is available for quick possession—the sellers are MOTIVATED and ready for their next chapter. Located close to UBCO, the YLW airport, Airport Village shopping, Quail Ridge Golf Club, hiking trails, and all essential amenities—this is Okanagan living at its most convenient. (id:60626)
Oakwyn Realty Okanagan
8 Sunset Drive
Stratford, Prince Edward Island
This well-maintained 4-bedroom home is nestled on a spacious 0.67-acre treed lot in a quiet Stratford neighborhood. The main floor offers a thoughtful layout featuring a bright Living Room, Dining Room, cozy Family Room, fully renovated Kitchen with in-floor heating, convenient Laundry Room, and a full bath. Designed for comfort and efficiency, this home includes a metal roof, vinyl windows, eight new heat pumps (with a 10-year motor warranty), and a washer/dryer-in-one unit under a 5-year warranty. Enjoy added peace of mind with a whole-home generator and a heated/cooled 2-car garage, wired for a 240V EV charger and enhanced with insulation, drywall, and cabinetry. The fenced backyard offers privacy and space to relax or entertain. Additional upgrades include updated fixtures throughout, basement insulation, and a new fence, making this home truly move-in ready. Located just minutes from all that Stratford has to offer?golf courses, parks, shopping, churches, walking trails, and the Stratford Town Hall with its gym and community fitness classes?this property combines modern convenience, energy efficiency, and exceptional value in one outstanding package. (id:60626)
Coldwell Banker/parker Realty
60 - 1965 Upperpoint Gate
London South, Ontario
Ideal for First-Time Buyers & Smart Investors Modern Town home in Riverbend!Step into contemporary living at its finest with this stylishly finished freehold condo town home in the vibrant and upscale Riverbend community. Unit 60 at 1965 Upperpoint Gate offers a perfect blend of elegance, comfort, and functionality all at an exceptional value.From the moment you enter, youll notice the clean lines, abundant natural light, and tasteful finishes that define this home. The open-concept main floor is designed for effortless living and entertaining, featuring a chef-worthy kitchen with custom cabinetry, quartz counter tops, and designer lighting. The seamless flow from kitchen to dining to the cozy family room makes hosting and relaxing equally enjoyable.Extend your living space outdoors with a private deck perfect for morning coffee, evening wine, or summer BBQs.Upstairs, you'll find three spacious bedrooms, including a luxurious primary suite complete with a walk-in closet and a spa-inspired ensuite. A second full bathroom and convenient upper-level laundry add practicality to the stylish layout.The bright, unfinished basement offers flexible space for future development think home gym, office, or in-law suite potential while still providing ample storage today.Located in one of London's most desirable areas, you're just minutes from top-rated schools, parks and trails, Boler Mountain, the YMCA, West 5, shopping, restaurants, and major highways.With low condo fees and a layout that meets the needs of modern families or tenants alike, this is a rare opportunity you'll want to act on fast.Don't miss out this move-in-ready gem checks all the boxes! (id:60626)
Nu-Vista Premiere Realty Inc.
79 Wellbrook Boulevard
Welland, Ontario
Welcome to 79 Wellbrook. This 4 bedroom, 2 bathroom side split home in a quiet subdivision is the perfect family home. Featuring a double paved drive, detached 1 1/2 car garage, rear sunporch, open concept kitchen, and full finished basement with separate entrance possibilities this home is loaded with opportunity. Located in the South end with easy access to schools, parks, groceries, and all amenities this property has something to offer for everyone. (id:60626)
Royal LePage NRC Realty Inc.
506 Ranch Green
Strathmore, Alberta
Located in The Ranch, one of Strathmore’s most sought-after new communities, residents will love the small-town charm, scenic surroundings, and quick access to schools, shopping, and parks. Experience the perfect blend of style, space, and serenity with the Jayne by Akash Homes. This thoughtfully designed 1,939 sq ft home offers 3 bedrooms, 2.5 bathrooms, and an open-concept layout that’s perfect for growing families. The main floor features 9’ ceilings, a spacious kitchen with quartz countertops, a walk-through pantry, and a central island ideal for entertaining. Upstairs, enjoy the convenience of second-floor laundry, a generous bonus room, and a luxurious primary suite with a walk-in closet and ensuite. **PLEASE NOTE** PICTURES ARE OF SHOW HOME; ACTUAL HOME, PLANS, FIXTURES, AND FINISHES MAY VARY AND ARE SUBJECT TO AVAILABILITY/CHANGES. HOME IS UNDER CONSTRUCTION. (id:60626)
Century 21 All Stars Realty Ltd.
904 - 33 Shore Breeze Drive
Toronto, Ontario
Welcome to Waterfront Living at 33 Shore Breeze! Step into over 600 square feet of meticulously upgraded interior space complemented by an almost 400 square foot covered wrap-around balcony perfect for entertaining or enjoying panoramic city and lake views all year round. This corner suite has been completely reimagined with a custom-designed, high-end kitchen featuring striking black cabinetry with natural wood accents, quartz counters, and integrated lighting. A stunning slatted wood feature wall runs floor to ceiling, illuminated by LED ambient lighting that adds architectural flair and a sense of calm luxury. Enjoy the convenience of brand new stainless steel appliances, an exclusive owner's locker, and your own parking spot. World-class modern amenities include a rooftop lounge, gym, pool, golf simulator, theatre room, and games room bringing elevated waterfront living to life. (id:60626)
Exp Realty
180 Brightonstone Gardens Se
Calgary, Alberta
*OPEN HOUSE SUNDAY JUNE 29 FROM 12-4PM* This beautifully maintained two-story home offers an open-concept layout perfect for entertaining. Enjoy cozy evenings by the gas fireplace in the bright living room, or host summer get-togethers on the oversized rear deck. Stay comfortable year-round with central A/C and a massive backyard—perfect for kids, pets, or relaxing under the open sky.The main floor also features convenient laundry off the half-bath, keeping everyday tasks easy and organized. Upstairs, you'll find a sun-filled bonus room with vaulted ceilings and three generously sized bedrooms. The primary suite includes a walk-in closet and a private 4-piece ensuite.The basement is primed for a basement development! It already offers a finished fourth bedroom, ample storage, with plenty of space to finish the basement development. Recent updates include new shingles and eavestroughs (2024), adding peace of mind to your home value.Located just minutes from local parks, schools, greenspaces and more—this home delivers the ideal combination of space, comfort, and convenience. Book your showing today! (id:60626)
Exp Realty
214b Centre Road
Hastings Highlands, Ontario
**TURNKEY**Lakeside living starts here on a generous, tree-lined lot with direct waterfront access and all the charm of cottage country. This updated 3-bedroom plus loft cottage offers the perfect balance of comfort, functionality, and outdoor lifestyle. Set on a large lot surrounded by whispering pines, there's plenty of space to spread out, play, and soak up nature in every direction. With a sandy, wade-in shoreline just steps away, it's easy to spend the day swimming, paddling, or simply enjoying the water at your own pace. Inside, the cottage is warm and welcoming, with a bright kitchen featuring a movable island for easy meal prep or casual dining. The mudroom entrance keeps the main living spaces organized and practical, with room for storing all your cottage gear. It also has a bar area perfect for entertaining family and friends. Whether you're out on the lake or gathered around the fire pit, this property makes it easy to settle into a slower pace. There's even a rustic outhouse on-site that adds a touch of character and nods to classic cottage tradition. Great to keep those sandy toes out of the cottage. For those looking to offset ownership costs, this property has proven rental potential, with past peak-season bookings at $2,500 per week and strong guest reviews. A 2014 Bayliner 170BR with a 90HP engine is also available to purchase, giving you even more ways to enjoy your time on the water. A true lakeside retreat, comfortable, well-equipped, and ready for your next chapter. (id:60626)
RE/MAX Rouge River Realty Ltd.

