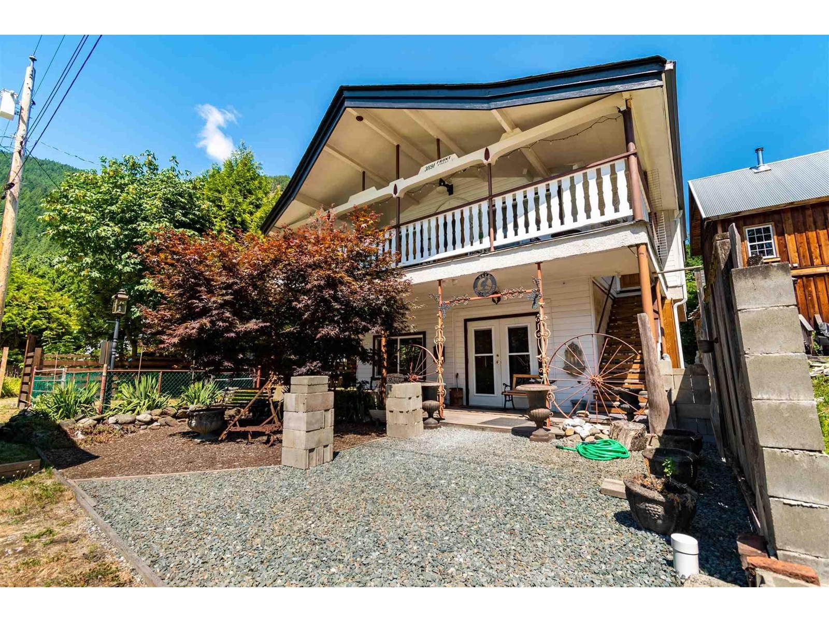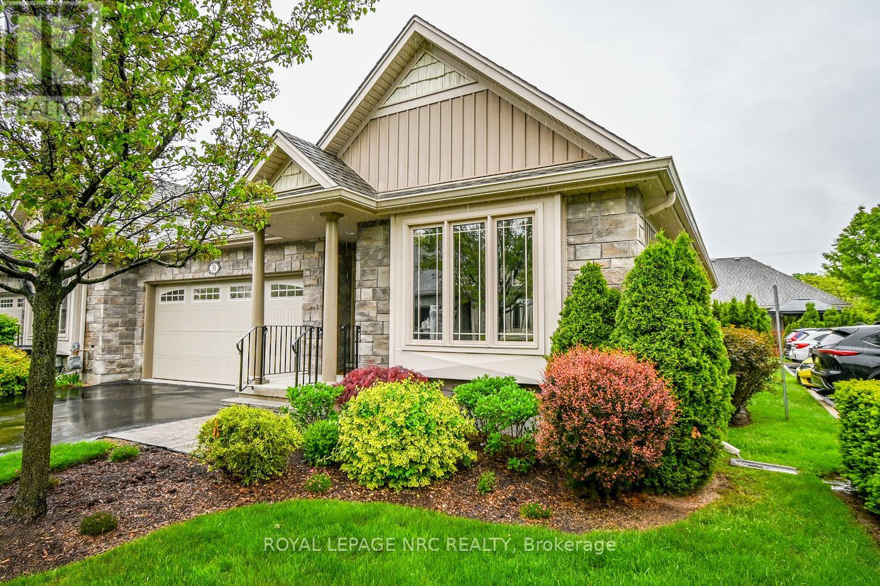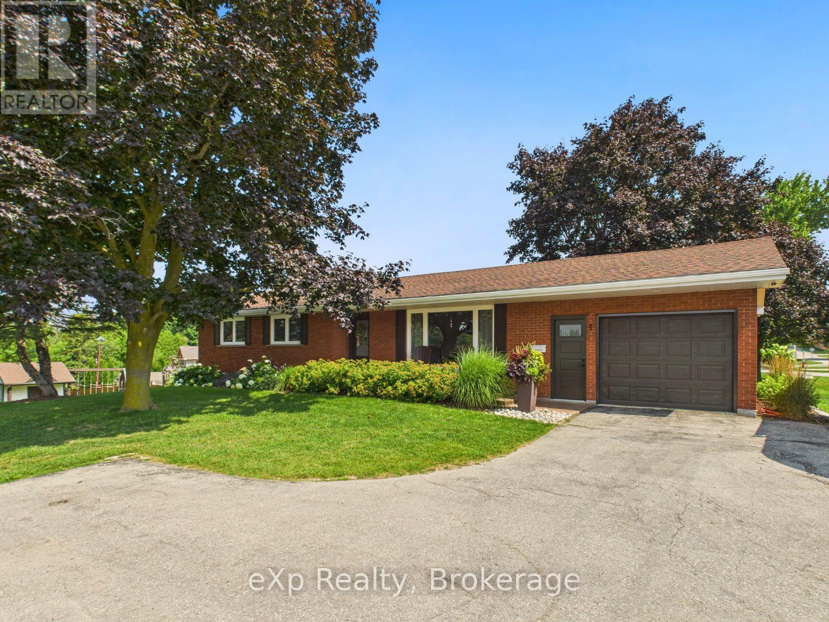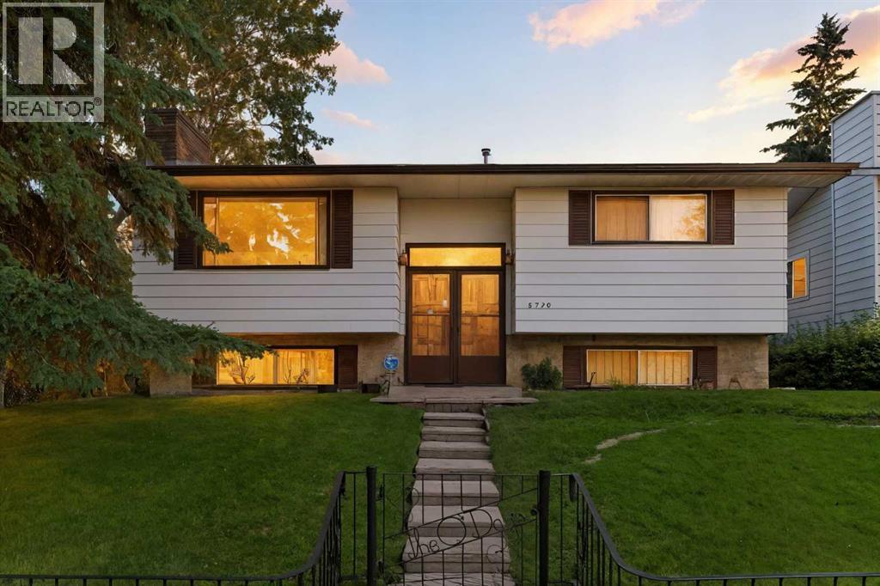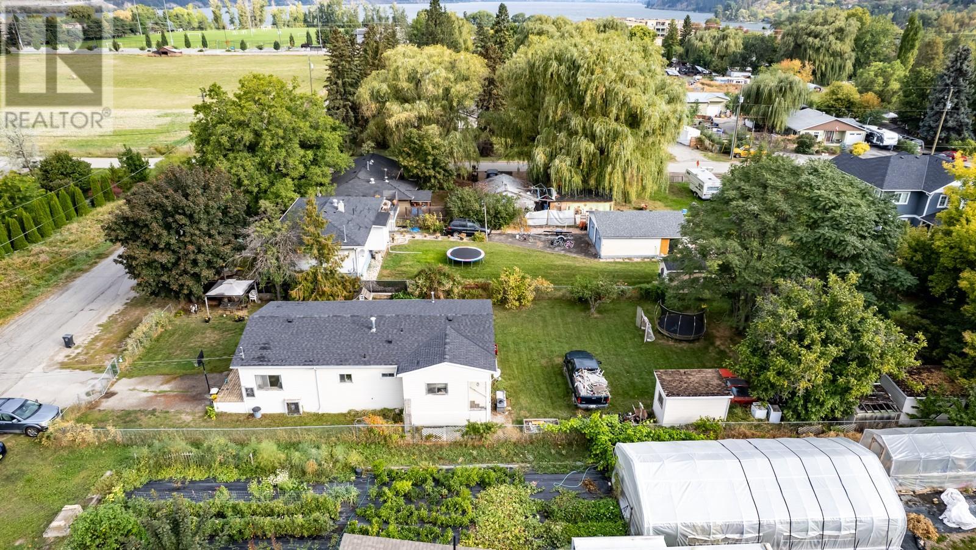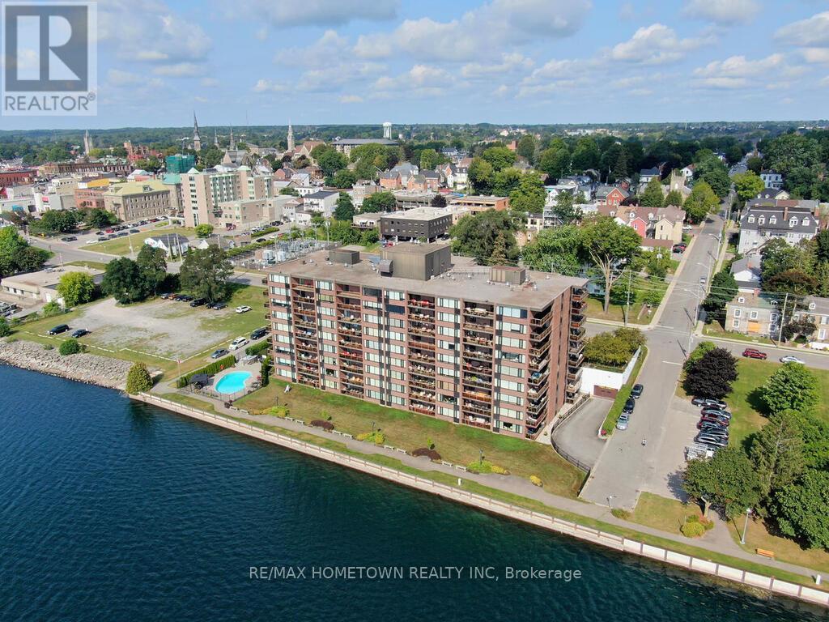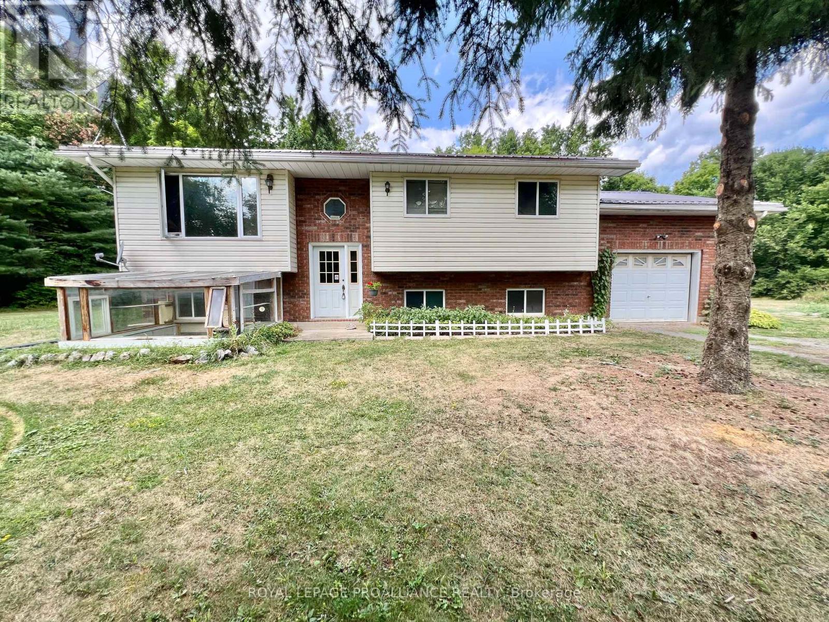39 Turner Crescent
St. Catharines, Ontario
Step into this beautifully preserved century home, where timeless character meets thoughtful updates. This two-storey, 4-bedroom, 2-bathroom home showcases original hardwood floors, stunning wood trim, and authentic stained-glass accents, all carefully maintained to highlight its classic charm. The heart of the home, the kitchen, was fully updated in 2020 with crisp white cabinetry, stainless steel appliances, new countertops, backsplash, and flooring. A custom mudroom/laundry area with a stackable washer/dryer was added in 2022 for everyday convenience. Upstairs, youll find a renovated full bathroom, while the lower level features a newly finished bedroom, perfect for guests, a home office, or family living. Major mechanical updates include a new furnace (2010), hot water tank (2021), and updated plumbing (2010), giving you peace of mind for years to come. Outside, escape to your backyard oasis, complete with a saltwater pool, covered patio, and custom bar, an entertainers dream whether youre hosting a BBQ or enjoying a quiet swim. A rare, turnkey opportunity to own a home that blends heritage charm with modern living. Just move in and enjoy! (id:60626)
RE/MAX Niagara Realty Ltd
804 - 38 Joe Shuster Way
Toronto, Ontario
Where King West meets Liberty Village, this stylish 2-bedroom, 2-bath, approx. 725 sq.ft.condo delivers the perfect blend of vibrant city living and modern comfort. Designed with entertaining in mind, the open-concept layout features floor-to-ceiling windows, stainless steel appliances, granite countertop, en-suite laundry, and a spacious balcony with sweeping city views and serene south-facing vistas of Lake Ontario and BMO Stadium.The primary bedroom offers a private retreat with an ensuite bath.Building amenities include concierge, 24 hours security guard, fully equipped gym, indoor pool, hot tub, recreation room and 2 guest suites.An easily accessible designated parking spot in the 1st underground is included in the price.Surrounded by top-tier amenities grocery stores, cafes, restaurants, parks, Metro, Canadian Tire, Winners and boutique shopsall just steps away, with effortless access to downtown via a short TTC streetcar ride. This is urban living, elevated. Images are virtually staged (id:60626)
Harvey Kalles Real Estate Ltd.
117 - 155 Main Street N
Newmarket, Ontario
Desirable 2 bedroom 2 washroom condominium in central Newmarket's premier area. This main floor walkout unit enters on to the central courtyard boasting 1196 sqft of living space with windows spanning the entire unit. A bright kitchen with plenty of storage and counter space. Overlooking the spacious living and dining room the kitchen gets a lot of natural light. In suite laundry room. Large bedrooms with the primary containing an ensuite and double closet. Second bedroom contains large windows and closets. Large family room and dining area that overlooks the courtyard. The unit is conveniently located close to an elevator, garbage shute and underground parking spot. The building has recently undergone extensive upgrades. Situated on 10 acres, this exceptional building backs onto conservation areas and walking trails and is on the bus route. Minutes to hospital, GO station, historic Main Street, downtown restaurants and retail shops. (id:60626)
Royal LePage Rcr Realty
31191 Front Street, Yale "“ Dogwood Valley
Yale, British Columbia
AMAZING FRASER RIVER VIEWS AND ACCESS! WALK RIGHT OUT THE FRONT DOOR TO THE FRASER AND PAN FOR GOLD!! 4 Bedroom house including a 2 BEDROOM SUITE! Nicely renovated 2 storey home in historical Yale. Excellent opportunity as an Air B&B, rental investment, recreational getaway or full time living. Endless possibilities await. This solid and well maintained panabode style home features amazing Fraser river views from upstairs covered deck, vinyl windows, 2 bedroom basement suite with front and back covered decks, granite and quartz counter tops, newer roof, laundry up and down, 4 bedrooms, 2 full baths, certified wood stove, newer hot water tank, beautiful wood accents and more. Don't miss this rare offering. * PREC - Personal Real Estate Corporation (id:60626)
RE/MAX Nyda Realty Inc.
31 - 70 Elmwood Avenue
Welland, Ontario
This wonderful enclave of townhomes was built by much loved Grey Forest Homes. This is the easy living lifestyle you have been dreaming about in a sweet little quiet community tucked away with easy access to the rest of the peninsula.The first impression is the size and spaciousness of all the main floor rooms. This one was custom designed to have two really great sized bedrooms. The main great room has vaulted ceilings, walkout to the covered deck and loads of space for entertaining, or just enjoying this design. Large windows throughout bring loads of natural light in. This is an end unit so you can enjoy extra light and windows. A well sized breakfast bar/ island is functional in the kitchen. The full, to ceiling white cabinets are an upgrade and provide plenty of space for all your cookware. 2 full bathrooms accommodate guests or you both get your own? The primary bedroom has a large ensuite and the walk in closet will handle all your wardrobe. No need to shovel or mow anymore, just lock up and go. It's all cared for and included in your low fee. The double car garage affords you enough space for cars and toys or hobbies. The basement has a small office and the rest is waiting for you to complete. What a terrific large space with high ceilings and would double your already substantial living space if it were to be completed. You'll see the quality in this wonderful home. So if you are a first time buyer or downsizing, we welcome you to come visit this well loved home at this great location. (id:60626)
Royal LePage NRC Realty
528 Ozawa
Ottawa, Ontario
looring: Tile, Welcome to 528 OZAWA PVT in the sought-after Wateridge Village neighborhood. This stunning 4-bedroom, 3-bathroom, DOUBLE car garage townhome boasts a ton of builder upgrades and offers three levels of impeccable living space. The open-concept second floor showcases soaring 9-foot ceilings, a spacious living/dining area with a walkout balcony, and an upgraded kitchen adorned with a large island, quartz countertops, and high-end appliances. Ascend to the upper level to find a sprawling primary bedroom with a walk-in closet and ensuite bathroom, along with two additional bedrooms, another full bathroom, and a conveniently placed laundry room. The first floor level presents a fourth bedroom or home office with a full bathroom and garage access. Ideally situated near schools, shopping, and dining, this exceptional townhome awaits your arrival. Book your showing today and make this beautiful and spacious abode your new haven! (id:60626)
Fidacity Realty
1 Clark Street
South Bruce, Ontario
Tastefully renovated and thoughtfully maintained, this solid brick bungalow is perched on a quiet residential street with a lovely view of the town pool and just a short stroll to the town park. The main floor features an updated eat-in kitchen with Luxury Woodworking cabinetry designed for maximum efficiency, a bright and welcoming living room, three comfortable bedrooms, a full bath, and the convenience of main floor laundry. A handy two-piece bath near the rear entrance is perfect for cleaning up after time spent working or playing outdoors. The finished lower level is ideal for entertaining, offering a generous recreation room with a stylish and cozy gas fireplace, wet bar, and games area, two additional bedrooms (one currently used as an office), and a second full bathroom. Outside, the home continues to impress with a stamped concrete front porch and rear patio, a sunny deck equipped with gas hookups for a fire pit and BBQ, and a spacious, private side yard overlooking the kid's play centre and mature trees. Perennial beds and attractive landscaping enhance the curb appeal and outdoor enjoyment. Notable updates include window replacements between 2013-2020, two new exterior front doors (Sept., 2024), forced air gas furnace (2015), central air conditioning (2016), interior decor (flooring, fixtures, closet organization, lighting, etc.) and preventative foundation waterproofing completed in 2015. Roof shingles are approximately 17 years old. Whether you're just starting your family or easing into a slower pace, but desire outdoor space, this property is perfectly suited for both! (id:60626)
Exp Realty
5720 Madigan Drive Ne
Calgary, Alberta
Welcome to this charming and versatile bi-level home offering 3 spacious bedrooms and 2 full bathrooms. The main floor boasts a beautifully updated kitchen featuring sleek stainless steel appliances and timeless wood cabinetry. An abundance of natural light fills the open-concept living and dining areas, creating a warm and inviting atmosphere. The main level includes two generously sized bedrooms and a stylish 3-piece bathroom with a unique step-up tub. Downstairs, you’ll find a large third bedroom, a 4-piece bathroom, and a dedicated laundry room—ideal for extended family or rental flexibility. Step into the bright sunroom that opens to a fully paved backyard—perfect for relaxing or entertaining. A sizeable detached garage offers plenty of parking and storage space. Located on a quiet street just steps from a lovely playground, this home offers easy access to Stoney Trail, the Trans-Canada Highway, and Deerfoot Trail. It’s close to schools, shopping, and all essential amenities. Whether you're a growing family, living with extended family, or seeking an income-generating opportunity, this home has it all. (id:60626)
Exp Realty
11337 Reiswig Road
Lake Country, British Columbia
LOCATION LOCATION LOCATION!! Wood Lake, Multiple Parks, Rail Trail, Tennis, Schools, Transportation, Bistro's and more...all walking distance to this property. Located on the East side of Reiswig Road, this .29 acre flat site is filled with fruit trees such as pears, plums, grapes also hazelnuts and many perennial shrubs, trees and plants. Fully fenced for privacy or keeping the pets safe. There are 4 outbuildings/sheds included. The home has 3 bedrooms, 1 updated bathroom with a soaker tub. Full laundry room and a mud room. Roof replaced in 2023. This property is connected to municipal sewer and water supply is serviced by an artesian well. This home is exempt from the Manufactured Home Act and is considered a single family home. (id:60626)
Coldwell Banker Horizon Realty
116 Irvine Street
Centre Wellington, Ontario
Welcome to 116 Irvine Street in beautiful Elora - a home that offers more than just great value...it offers a lifestyle. If you've been dreaming of putting down roots in a vibrant, close-knit community, this is your chance. Lovingly updated with modern finishes and a fresh, carpet-free interior, this 3-bedroom, 2-bathroom semi-detached home is completely move-in ready - no long to-do list, no major projects, just the excitement of making it your own. Whether you're sipping coffee in the bright, open living space or watching the kids play in the backyard, you'll feel right at home here. And speaking of the yard - it's huge. Rarely do you find a lot this size for a semi, especially right in town. There's room to roam, space to grow, and plenty of potential for future dreams - a veggie garden, a swing set, or just a sunny patio to enjoy summer evenings. Best of all, you're just a short walk from Elora's charming downtown, parks and trails, and only minutes from schools - perfect for young families looking for a safe, walkable neighbourhood where everything is close and community comes easy. Whether you're a first-time buyer looking to make a smart investment or a growing family searching for a place to call home, 116 Irvine Street might just be the one you've been waiting for. (id:60626)
Mv Real Estate Brokerage
211 - 55 Water Street E
Brockville, Ontario
Stunning 2-Bedroom Waterfront Condo in The Executive---Welcome to The Executive, one of the most sought-after condo residences, offering luxury waterfront living with spectacular views. This 1,100-square-foot condo combines comfort, convenience, and elegance in a prime location. Featuring two spacious bedrooms and two full bathrooms, including a 3-piece ensuite, this home is designed for effortless living. The large working eat-in kitchen has been updated with modern countertops and backsplash, with lots of cupboard and counter space for the cook in the family. The main living area is further enhanced with beautiful hardwood flooring, creating a warm and inviting atmosphere. Step outside to your private balcony, where you can enjoy the summer breeze while getting a front-row seat to fireworks. In the winter, soak in the magic of the Block House Christmas lights, perfectly synchronized to music--a truly special experience. Enjoy the convenience of in-unit laundry, underground parking, and access to an in-ground outdoor pool for summer relaxation. The Edgewood Room provides a fantastic space for family functions, while additional amenities include a pool table and a fully equipped exercise room for residents to enjoy. Located just a short walk to downtown restaurants and shopping, this condo offers an unbeatable lifestyle with easy access to everything you need. Don't miss this rare opportunity to own a water-facing condo in one of the city's most desirable buildings. Schedule your private viewing today! **EXTRAS** A certificate will be ordered once there is an accepted offer. Rooms have been virtually staged. (id:60626)
RE/MAX Hometown Realty Inc
2201 Moneymore Road
Tweed, Ontario
Tucked away on scenic Moneymore Rd, just 20 minutes north of Hwy 401 between Belleville and Napanee, this 19-acre rural retreat offers the perfect balance of privacy, outdoor adventure, and convenience. Surrounded by lakes, rivers, and forest, it's an ideal location for hobby farmers, nature enthusiasts, or anyone dreaming of a peaceful lifestyle with easy access to town. The. land is rich with opportunity - 19 acres of mixed forest including Ironwood, Pine, Sugar Maples crisscrossed with trails and teeming with wildlife. A modest sugar shack sits tucked among the trees, where the current owner tapped approximately 50 maples - imagine producing your own syrup each spring, Whether you're looking to hunt, hike, tap, or simply explore, the property delivers a four-season playground. A 30'x50' detached outbuilding with hydro provides ample space for a workshop, equipment storage, or future barn conversion. Multiple additional sheds offer flexibility for tools, firewood, or small livestock. The raised bungalow features 3 bedrooms and 2 full baths, with a spacious eat-in kitchen perfect for family meals or entertaining. Step outside onto the covered back deck and take in the peaceful country views. Downstairs, the partially finished lower level offers a separate entrance walk-up to the attached garage - ideal for an in-law suite or simply a practical mudroom for kicking off your boots. The home's heating system is a wood/oil forced air combination - gather your own firewood and eliminate heating bills entirely, or let the oil system take over when needed. There's also potential to convert to propane if preferred. Located less than 2km from a well-connected trail network, the property is a dream for snowmobilers, ATV riders, and anyone who loves to explore. Recent updates in 2024 include a new metal roof, water softener, and pressure tank - giving you a solid start for building your ideal rural lifestyle. BONUS: Bell Fibe is available! (id:60626)
Royal LePage Proalliance Realty




