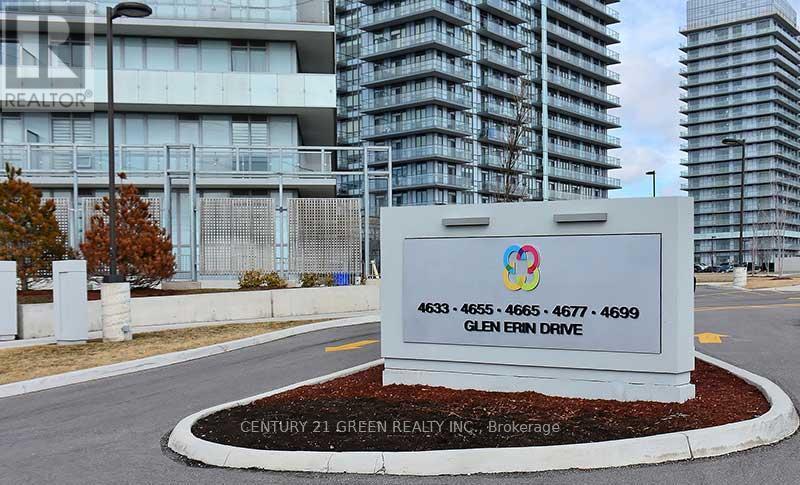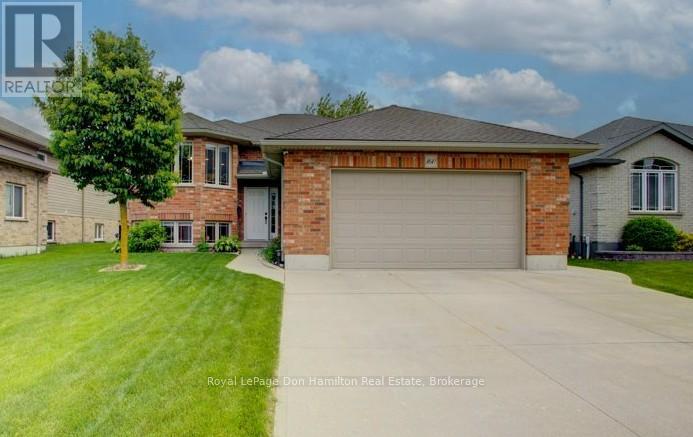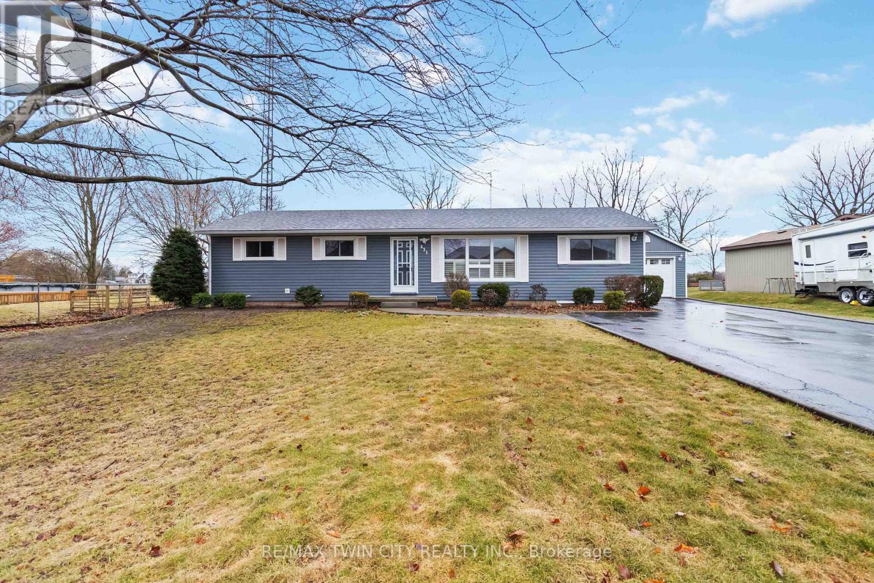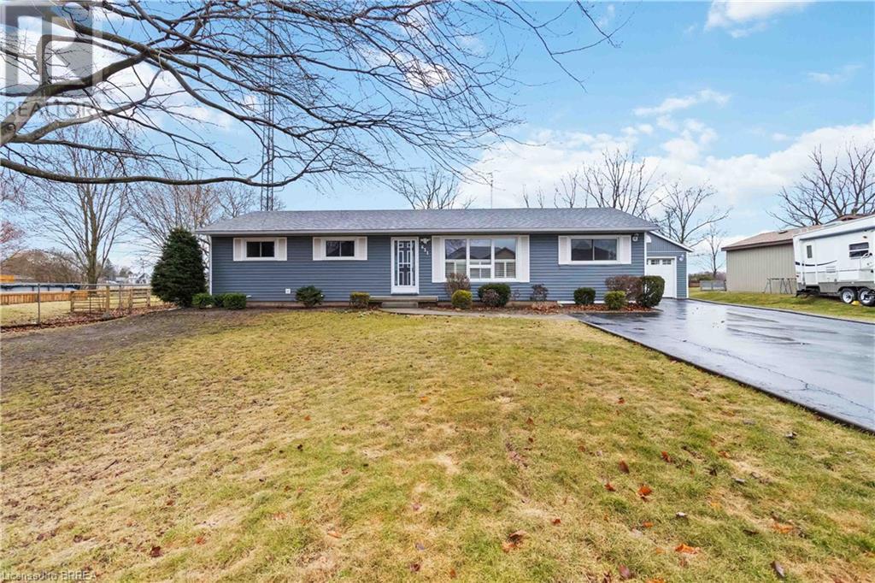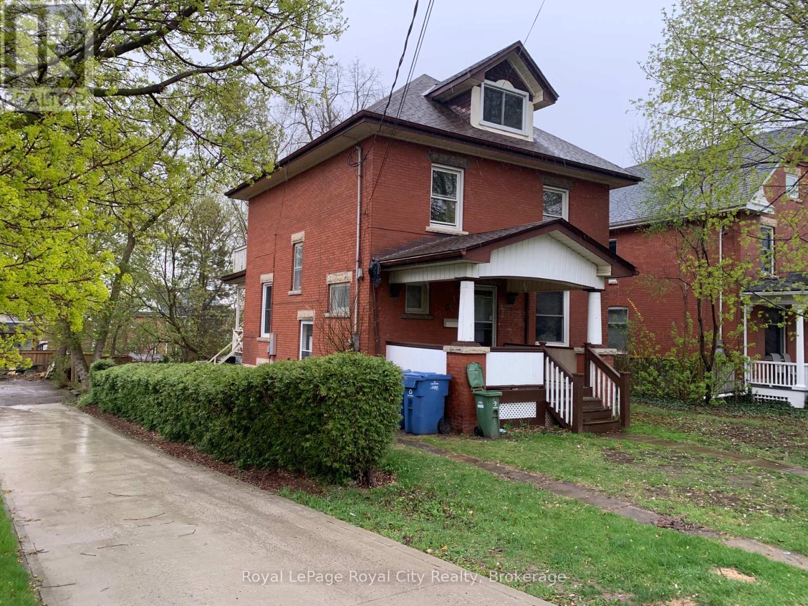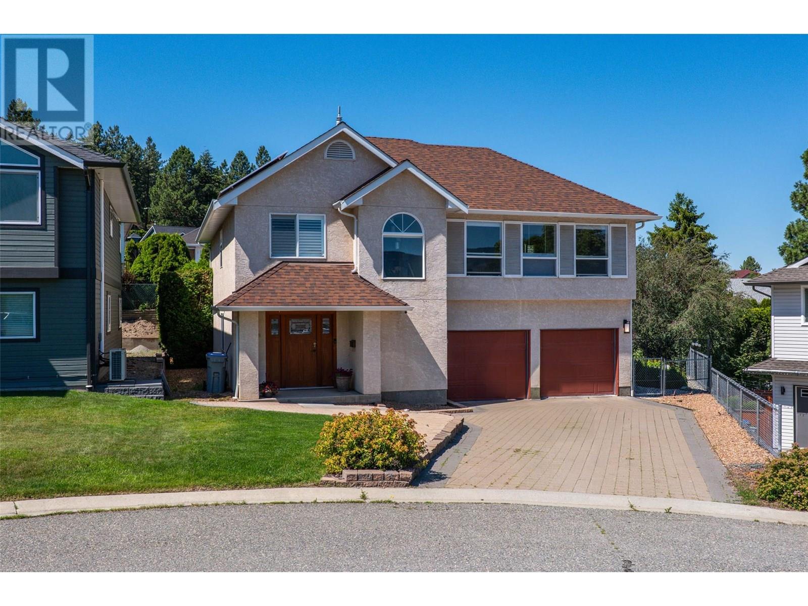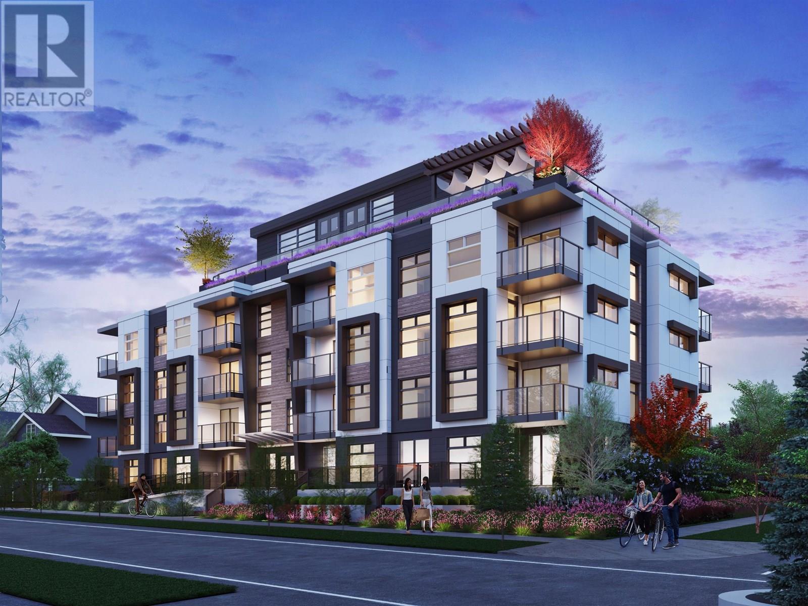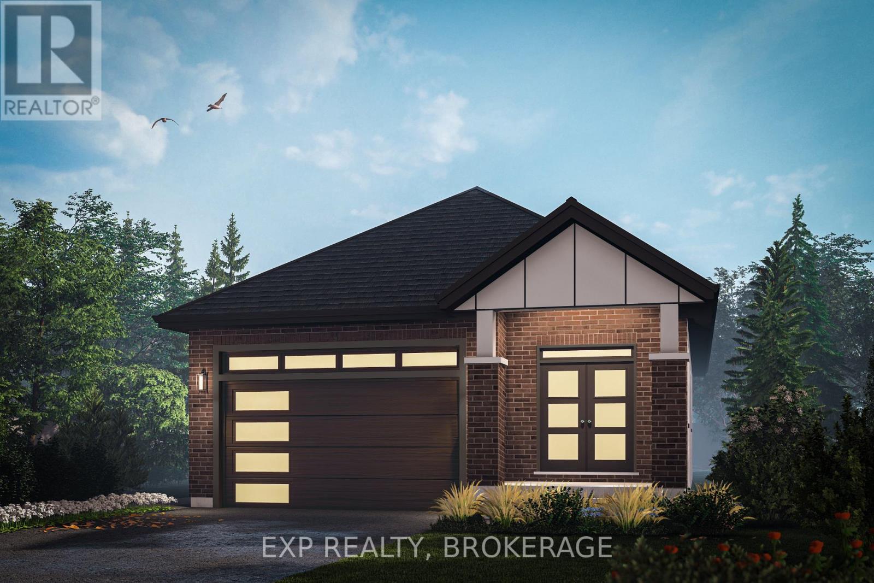2108 52 Street Nw
Calgary, Alberta
Welcome to a Home Where Every Detail Tells a Story—Just Steps from the Bow River in one of Calgary’s most beloved Inner-City Communities. Set on top the Bluffs of Montgomery, this Raised Bungalow on a 51 x 122 (*Approx.) Lot offers More than a place to live—it Offers a Lifestyle. Imagine Riding The Trails of along the River Pathways Right From Dale Hodges Park, Across The Street, Weekend Trips to the Farmers Market, and Evenings spent in a Backyard that feels like your Own Private Oasis. Lovingly cared for and Thoughtfully Upgraded over the years, this Home Blends Timeless Character with Modern Comfort. The Original Hardwood Floors on the Main Level echo the Craftsmanship of a Different Era, while the Updated Stainless Steel appliances—including a gas range—bring a chef’s touch to everyday meals. Big West-Facing Windows flood the main floor with golden light, framing views of the Bow River and bringing warmth to the inviting living space. Two cozy bedrooms upstairs offer restful retreats, with a floor plan that balances Charm and Function. Downstairs, the Widened Staircase opens to a Spacious Lower Level full of Potential. With a Separate Entrance, Soundproofing in the Bedroom, and Flexible Layout, it could easily be Reimagined — Perfect for Multigenerational Living. Recent Upgrades to the Furnace (2015), Hot Water Tank (2021), and Shingles on House and Garage (2013-14) and Electrical Panel (2011) mean Peace of Mind for years to come. But the Real Magic is Outside! The Front and Backyards are Absolute Showstoppers. Professionally landscaped with a vibrant mix of trees, blooming perennials, and carefully chosen shrubs, every inch of this lot has been designed to delight. Drip Irrigation keeps everything lush with minimal effort and ease. Outdoor Kitchen—complete with Gas BBQ Hookup—Sets the Stage for Unforgettable Summer Evenings. There’s Room for all the Toys Too, Thanks to the Double Detached Garage (Insulated and Heated) and RV Parking with a Rare Underground Serv ice Pit. Whether you're Sipping Coffee on the Front Step Admiring the River, or Hosting Friends for a Backyard BBQ under the Stars, This is a Home that Invites You to Slow Down, Breathe Deeper, and Stay A While. Come See it in Person. Fall in Love. And Imagine the Next Chapter of Your Story, Right Here in Montgomery! (id:60626)
RE/MAX House Of Real Estate
Ph4 - 4655 Glen Erin Drive
Mississauga, Ontario
Wake up to breathtaking panoramic views everyday! Welcome to Penthouse PH04 at 4655 Glen Erin Drive, a Rare Gem in the heart of prestigious Central Erin Mills. This Luxurious 3-bedroom, 2 full bath corner unit features a wraparound balcony flooding every room with natural sunlight and stunning skyline views. Step inside to stylish laminate flooring, sleek granite countertops, and stainless steel appliances that elevate your everyday living. Blinds have a Remote Control. You're steps away from Top-Ranked schools, Credit Valley Hospital, Erin Mills Town Centre, and Major Highways. Everything you need is right at your doorstep. With First-class amenities and a location that can't be beat, this is more than a home - it's a lifestyle upgrade. (id:60626)
Century 21 Green Realty Inc.
160 Armstrong Street W
North Perth, Ontario
Welcome to this spacious and well-appointed residential detached raised bungalow nestled in a quiet, desirable area of Listowel. Designed with both comfort and functionality in mind, this home features open-concept living, perfect for modern lifestyles. The primary bedroom includes a private ensuite, offering a relaxing retreat, while main floor laundry adds everyday convenience. Step outside to enjoy your private backyard oasis, ideal for entertaining or unwinding and relaxing.A concrete driveway enhances curb appeal and durability, and the separate entrance to the basement offers excellent potential for an in-law suite. Located just minutes from the hospital and close to schools, parks, and amenities, this home is perfect for families, retirees, or investors alike. This is the opportunity you've been waiting for in one of Listowel's most sought-after areas. Book your private tour today! (id:60626)
Royal LePage Don Hamilton Real Estate
631 Mount Pleasant Road
Brant, Ontario
Welcome to this charming 5-bedroom, 2-bathroom bungalow, nestled in the heart of the picturesque town of Mount Pleasant, Ontario. Boasting fantastic curb appeal, a spacious layout, and a host of desirable features, this property perfectly balances comfort with untapped potential. As you step inside, you're welcomed by a bright and inviting living room, highlighted by large windows that flood the space with natural light. The open-concept design effortlessly flows into the dining area, offering an ideal space for family gatherings or entertaining guests. The kitchen is both functional and stylish, featuring generous counter space, modern appliances, and an efficient layout that makes meal prep a breeze. This bungalow offers five thoughtfully designed bedrooms, each serving as a peaceful retreat, complete with ample closet space for added convenience. The detached garage provides secure parking for your vehicles, along with extra storage options. A spacious driveway ensures plenty of room for guest parking, making hosting easy and hassle-free. The expansive backyard is a blank canvas, waiting for you to create your dream outdoor space. Whether you envision a lush garden, a cozy seating area, or a play zone for children, the possibilities are endless. Located in the charming town of Mount Pleasant, this property offers the perfect blend of peaceful suburban living with convenient access to local shops, schools, parks, and community amenities. Don't miss the opportunity to turn this bungalow into your dream home! Property is sold in " where as" "as is" condition (id:60626)
RE/MAX Twin City Realty Inc.
631 Mount Pleasant Road
Mount Pleasant, Ontario
Welcome to this charming 5-bedroom, 2-bathroom bungalow, nestled in the heart of the picturesque town of Mount Pleasant, Ontario. Boasting fantastic curb appeal, a spacious layout, and a host of desirable features, this property perfectly balances comfort with untapped potential. As you step inside, you're welcomed by a bright and inviting living room, highlighted by large windows that flood the space with natural light. The open-concept design effortlessly flows into the dining area, offering an ideal space for family gatherings or entertaining guests. The kitchen is both functional and stylish, featuring generous counter space, modern appliances, and an efficient layout that makes meal prep a breeze. This bungalow offers five thoughtfully designed bedrooms, each serving as a peaceful retreat, complete with ample closet space for added convenience. The detached garage provides secure parking for your vehicles, along with extra storage options. A spacious driveway ensures plenty of room for guest parking, making hosting easy and hassle-free. The expansive backyard is a blank canvas, waiting for you to create your dream outdoor space. Whether you envision a lush garden, a cozy seating area, or a play zone for children, the possibilities are endless. Located in the charming town of Mount Pleasant, this property offers the perfect blend of peaceful suburban living with convenient access to local shops, schools, parks, and community amenities. Don’t miss the opportunity to turn this bungalow into your dream home! Property is sold in where as as is condition (id:60626)
RE/MAX Twin City Realty Inc.
814 Grenfell Drive
London North, Ontario
Welcome to this beautifully maintained 2-storey home in the highly sought-after Stoney Creek neighborhood! This spacious residence, One of the largest homes in the neighborhood, features an oversized double garage, enclosed front porch, and a bright, functional layout perfect for family living. The main floor offers hardwood floors throughout the formal living and dining rooms, an updated kitchen with quartz countertops and backsplash, and a cozy family room with fireplace. Enjoy year-round comfort in the sunroom, which leads to a generous deck, ideal for entertaining. Upstairs, you'll find four spacious bedrooms with hardwood flooring and ample closets, including a primary suite with 3-pc ensuite and a renovated 4-pc main bath. The finished basement offers a large recreation room, wet bar, and 3-pc bathroom, providing versatile space for relaxing or hosting. Key Updates: Most Windows (2021) Exterior Doors (2022) Enclosed Porch (2019) Furnace (2019) Owned Hot Water Tank 200 Amp Electrical Panel (2021). Conveniently located near schools, shopping centers, and Western University, this is a rare opportunity to own a turn-key home in a fantastic location. (id:60626)
Streetcity Realty Inc.
52 Waterloo Avenue
Guelph, Ontario
Opportunity for Young Handy Buyers who don't mind putting in a little sweat equity! Downtown Century Home, almost 2,000 square feet, this home has great bones, nine foot ceilings, spacious principal rooms, great front porch, grand entrance, lots of space and character, red brick all around and stone lintels. Mechanicals are good, hot water boiler (2015), all copper plumbing, updated 200 amp electrical service, roof re-shingled in 2022, most windows replaced in 2001 - This will make a fabulous single family home or investment property, or both - Great location, minutes from downtown GO, market, restaurants... and an easy walk to the University. Everything works! but with paint and some updates to the kitchen and bathrooms this will be a real gem! Call to see it! (id:60626)
Royal LePage Royal City Realty
1668 Iskut Place
Kamloops, British Columbia
Welcome to your ideal family home in one of the area's most sought-after neighborhoods! This charming 3-bedroom, 2-bathroom residence offers a perfect blend of comfort, convenience, and energy efficiency. Located just a short drive from a local elementary school and surrounded by scenic parks and hiking trails, it’s an outdoor lover’s dream. Inside, enjoy modern features like hot water on demand and solar panels—saving you money while reducing your carbon footprint. The spacious backyard is perfect for kids, pets, or entertaining, offering endless possibilities for outdoor enjoyment. Don’t miss this opportunity to live in a vibrant community with all the amenities your family needs close at hand! (id:60626)
Engel & Volkers Kamloops
414 Boulder Creek Way Se
Langdon, Alberta
Welcome to Boulder Creek Estates in Langdon, Alberta—a community where small-town charm meets modern family living. This beautifully maintained 2,368 sq ft two-storey home offers the perfect setting for young families looking to settle down and grow. From the moment you arrive, the home's inviting curb appeal stands out with its professionally landscaped front yard, exposed aggregate driveway, and a cozy covered front porch—ideal for enjoying Alberta's stunning sunsets. Step inside to discover 9-foot ceilings and rich hardwood floors that flow throughout the main level. A versatile front flex room with double doors can serve as a home office, den, or formal dining area. The spacious living room, featuring a warm gas fireplace, seamlessly connects to the open-concept kitchen. Here, you'll find stainless steel appliances, ample cabinetry, a large island with granite countertops, and a walkthrough pantry—making meal prep and family gatherings a breeze. In-ceiling speakers enhance the ambiance, perfect for entertaining. Upstairs, a generous west-facing bonus room with vaulted ceilings provides an excellent space for family movie nights or a children's play area. The primary bedroom offers a peaceful retreat with a large walk-in closet and a luxurious 5-piece ensuite, complete with a soaker tub and separate shower. Two additional bedrooms are well-sized for a growing family, and the convenient upper-level laundry room includes a sink for added functionality. The unfinished basement with in-floor heating awaits your personal touch, offering potential for additional living space to suit your family's needs. Outside, the fully fenced and beautifully landscaped backyard features stamped concrete pathways leading to a cozy fire pit area—perfect for roasting marshmallows and making memories. Located just a short 3-minute walk from The Track Golf Course, clubhouse, and restaurant, this home is ideally situated for both relaxation and recreation. Langdon offers a welcoming community atmosphere with the recent addition of a new high school and ball diamonds, providing excellent amenities for families. Plus, with Calgary's Stoney Trail only 15 minutes away, commuting is convenient. Don't miss the opportunity to make this exceptional property your family's new home. Call today to schedule a viewing! (id:60626)
RE/MAX First
203 2670 Garden Drive
Vancouver, British Columbia
Garden 11 features a collection of nature-inspired homes nestled on a QUIET TREELINED STREET CORNER in the Grandview Woodland neighborhood of East Vancouver. This low-density development will be expertly crafted by AREE Developments and VPAC Construction. The boutique collection of 40 meticulously cultivated residences spread across four stories, with the largest rooftop amenities in the neighbourhood. Quick access to Trout Lake, Grandview Cut Bike Path, Commercial Dr, and more! Completion is anticipated for Summer 2026. (id:60626)
Oakwyn Realty Northwest
219 20728 Willoughby Town Centre Drive
Langley, British Columbia
The 708 SQUARE FOOT PATIO ON THE QUIET SIDE OF THE BUILDING you've been waiting for. AN EXCEPTIONALLY spacious outdoor area perfect for summer dining, morning coffee or relaxing evenings under the stars. This 2 BED + DEN, 2 FULL BATH condo in the heart of Willoughby Centre is move-in ready and beautifully maintained. Updates include laminate flooring, built in entertainment cabinetry, dishwasher, and a new washer and dryer. The home also features 2 PARKING STALLS PLUS STORAGE LOCKER. This home shows beautifully. Walk to shops, restaurants, and everyday essentials in one of Langley's most connected neighbourhoods. (id:60626)
RE/MAX Lifestyles Realty
26 Westfield Drive
Loyalist, Ontario
Introducing The Elm model by ATEL, a 1,300 sq/ft, 2-bedroom, 2-bathroom bungalow on a 40-foot lot, offering a bright and efficient layout. The main floor features 9-foot ceilings, hardwood and tile flooring, and a warm L-shaped kitchen with quartz countertops, a large island, and seamless flow into the dining area and great room filled with natural light from large windows. Enjoy a spacious primary bedroom with dual walk-in closets and a private ensuite, plus a second bedroom, full bath, main-floor laundry, and generous closet and linen space throughout. A welcoming front foyer adds to the home's cozy, functional charm. Take advantage of the option to add a side entrance and full legal suite ideal for rental income or multigenerational living. Complete with HRV, high-efficiency furnace, $1,000 in smart home devices, and a $7,500 Designer Advantage Credit. Located in Loyalist Shores just minutes from parks, shopping, newschools, and Kingston's amenities. Move-in 2026. (id:60626)
Exp Realty


