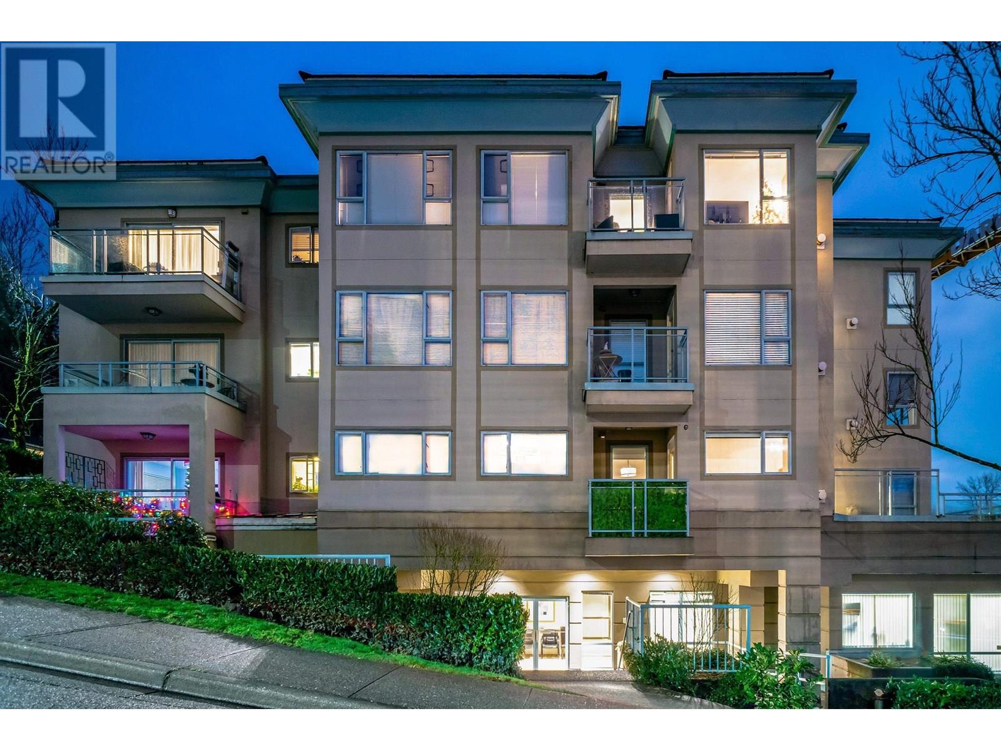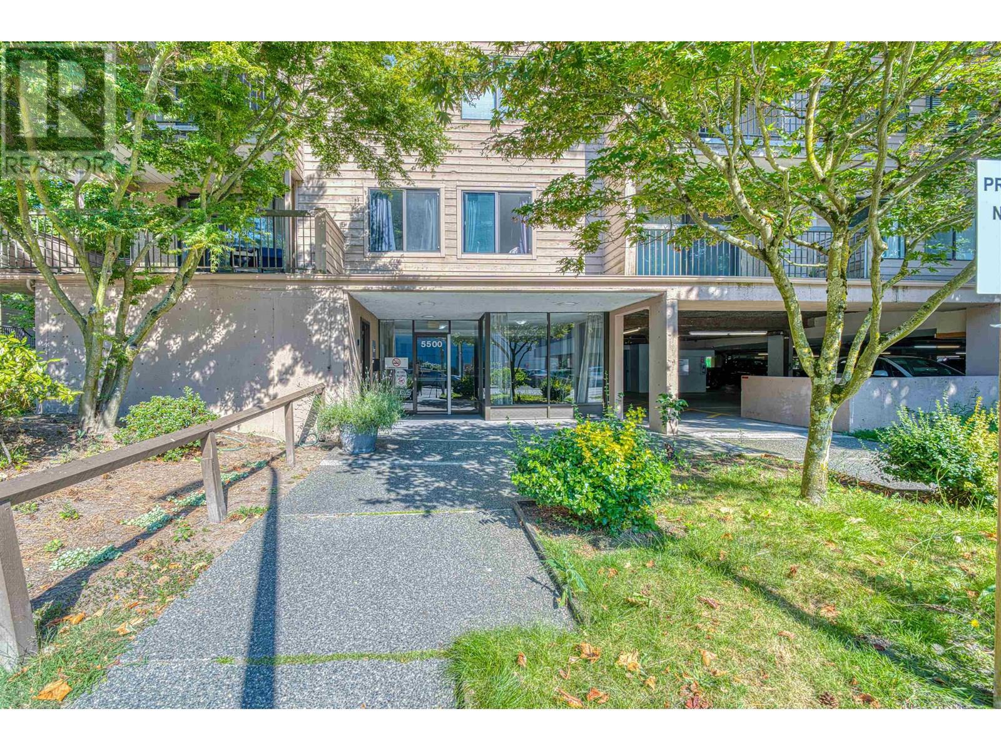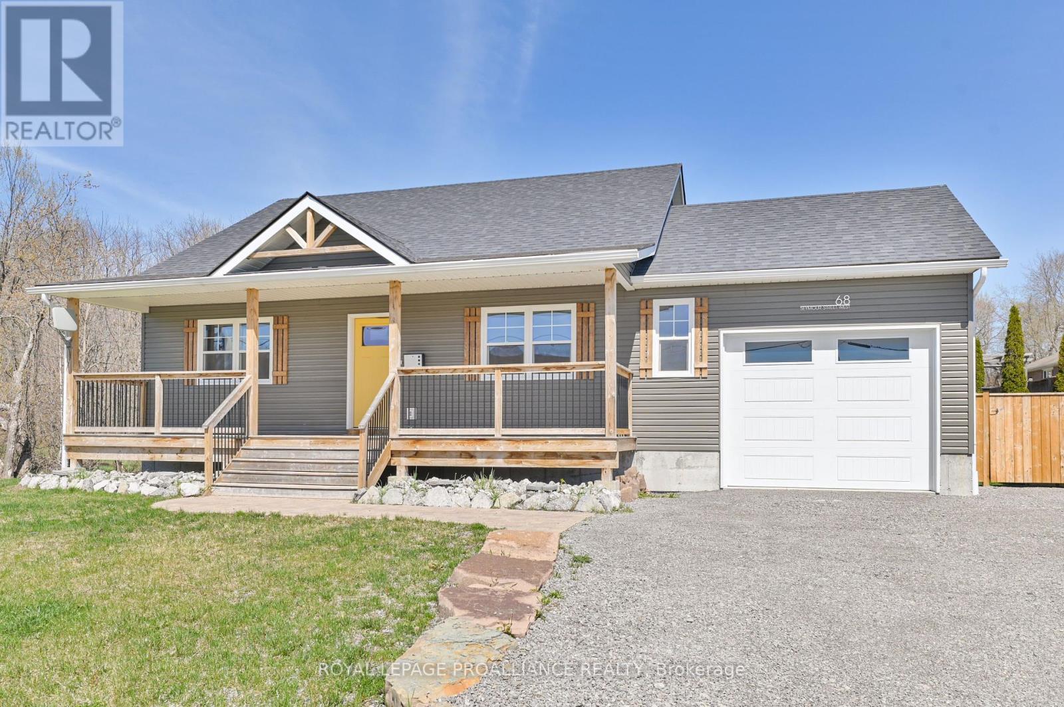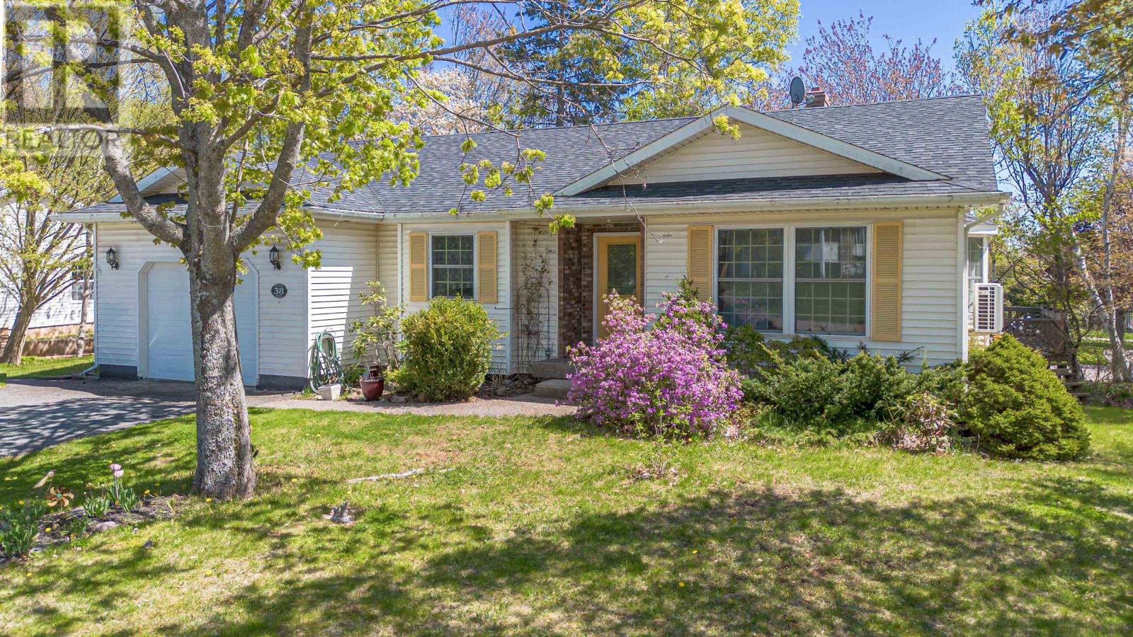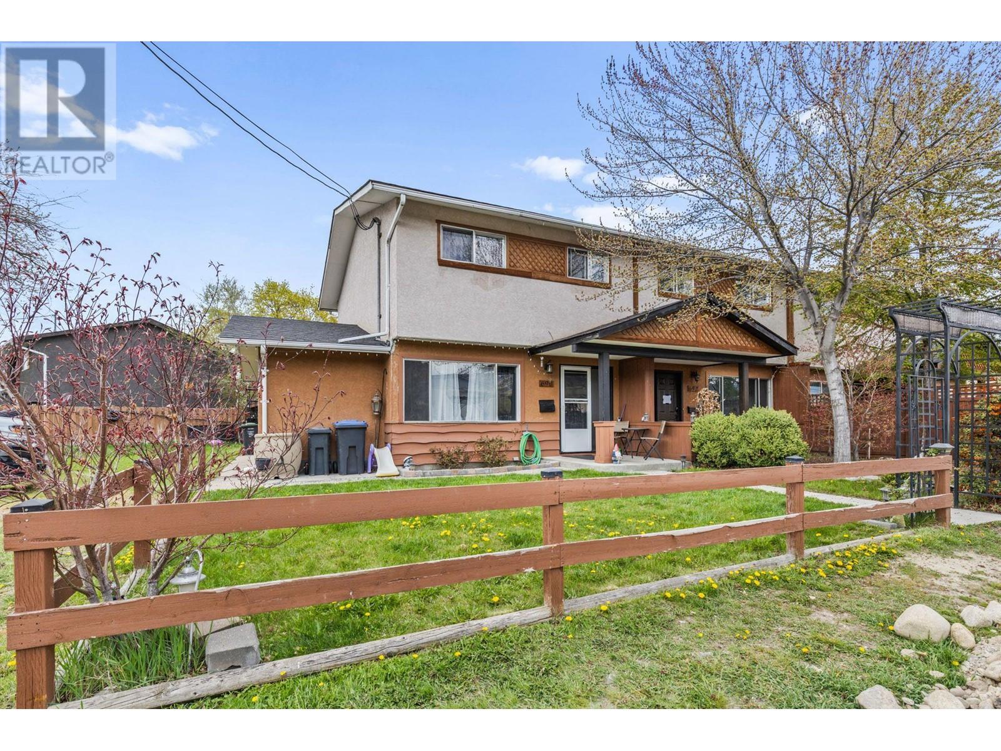403 Prospect Drive
Fort Mcmurray, Alberta
OPPORTUNITY KNOCKS ANSWER THE DOOR! This home built by Rochelle Homes is a perfect masterpiece for the savvy buyer! Elegance at every turn, enjoy the OPEN concept floor plan of entertaining family and friends. The kitchen features lots of rich mocha cabinetry, lots of counter space, beautiful appliances, and a peninsula island that is a great place to congregate while the chef of the home is cooking your favorite meal! Outdoors you will find a big deck to hang out for those summer BBQ;s, a yard for the kids and a Heated Detached (22' X 22' 5" ) Garage! Enjoy the waking trails, near the home, nestled within all amenities to shopping, bus route, schools, and more this is one home you do not want to miss out on! ACT NOW! Call to make this your home today! Bonus: Central Air, Heated Garage, Fantastic Location (id:60626)
RE/MAX Connect
181 Pickles Crescent
Fort Mcmurray, Alberta
FRESHLY PAINTED, NEW CARPET, NEW LIGHTING AND NEW EPOXY FLOORS IN THE GARAGE! Welcome to 181 Pickles Crescent: A beautifully maintained four-bedroom home offering a spacious layout, modern updates, and unbeatable value. With updated shingles and siding, a large fully fenced yard, a front driveway, and a heated double-car garage, this home checks all the boxes. Conveniently located in Timberlea, you'll have shopping, schools, parks, and transit routes just moments from your doorstep. The striking blue siding enhances the home’s curb appeal, complementing the welcoming neighbourhood you'll be proud to call home. The front driveway provides parking for two, while the heated attached garage offers space for another two vehicles, a home gym, a workshop, or a recreational area. Step inside to discover a bright and airy open-concept living space. The living room is inviting and seamlessly flows into the dining area and kitchen, where white cabinetry enhances the fresh, modern aesthetic. An updated chandelier adds a touch of elegance to the dining space, while large windows overlook the sunny backyard and two-tiered deck—perfect for outdoor relaxation and entertaining. Completing the main level is a two-piece powder room and a laundry room conveniently located in the garage-entry mudroom. Upstairs, three well-sized bedrooms offer a private retreat. A four-piece bathroom sits between the two secondary bedrooms, while the spacious primary suite features a walk-in closet (accessible through the ensuite) and its own four-piece bathroom. The fully developed lower level provides additional living space, complete with a cozy family room, a fourth bedroom, and another four-piece bathroom—ideal for guests, extended family, or a home office. Additional highlights include central air conditioning, an updated hot water tank (2019), and recent exterior upgrades, with shingles and siding replaced in 2016. This well-maintained home offers both comfort and convenience in a p rime location. Schedule your private tour today. (id:60626)
The Agency North Central Alberta
514 79 St Sw
Edmonton, Alberta
Brandon IV Model by Bedrock Homes. Bright and open plan. Spacious kitchen open to the dining room with access to raised deck and back yard. Antique cherry hardwood floors throughout the main floor family areas. Full Bathroom between 2nd and 3rd Bedrooms on main floor. Large bay window and good sized walk in closet in primary bedroom also includes a good sized ensuite with a double soaker tub and separate Shower all on your own private floor. Fully Finished bright Basement with 4th Bedroom huge Family Room, full Bathroom and dedicated laundry room. Central Vacuum System, Gas line in fully insulated and drywalled Double Attached Garage Ready to be heated. Fully fenced yard with large Deck with views onto the Park. All this just a hop skip and a jump to parks, Shops, and more park. Great home for a growing family. (id:60626)
Maxwell Challenge Realty
481 Cimarron Boulevard
Okotoks, Alberta
Welcome to this 1,306 sq ft 3 bedroom home, which benefits from new flooring throughout, new appliances and new paint. This 3 bedroom family home has a fully fenced south facing yard and a parking pad for 2 cars. As you walk into the home you will be impressed by the gorgeous new vinyl plank flooring and an abundance of natural light. The spacious living room offers lots of room for the whole family and is a great place to relax after a long day. The fabulous kitchen has lots of counterspace, a central island and new stainless steel appliances. Entertain in the large dining area or step out of the patio doors for a BBQ on the south facing deck. There is also a built in computer desk on the main floor, perfect for keeping an eye on the kids whilst they do their homework! Upstairs are 3 good sized bedrooms and the spacious primary bedrooms features a walk in closet. Completing the upper level is a 4 piece bathroom with new vinyl plank flooring. The laundry is in the basement, which is unfinished and awaits your ideas. This home has a great south facing backyard with shed and a large parking pad. View 3D/Multi media/Virtual Tour. (id:60626)
RE/MAX First
206 1085 W 17th Street
North Vancouver, British Columbia
This spacious corner unit is close to amenities, trails and downtown. Features include gas fireplace and in-suite Washer-Dryer. So close to stores and restaurants-transit and bike routes are just outside the door with public transit to downtown. Storage locker and two parking spots included. (id:60626)
Sutton Group-West Coast Realty
201 - 3075 Thomas Street
Mississauga, Ontario
Welcome Home to 3075 Thomas St. A Bright, Clean and Stylish Condo In One Of Mississauga's Most Sought After Neighbourhoods. This One Is Sure To Check All Of Your Boxes With Bungalow Like One Level Living. Fully Equipped Open Concept Kitchen With A Combo In-Unit Laundry And Large Pantry, Private Balcony, Plenty Of Storage, Newer Luxury Vinyl Flooring Throughout And Underground Parking. In A Safe, Family-Friendly Building Close To Shopping, Groceries, Credit Valley Hospital, The Beautiful New Churchill Meadows Community Centre And Highways 401, 403 And 407 You Will Be Steps To Everything. (id:60626)
Our Neighbourhood Realty Inc.
306 5500 Cooney Road
Richmond, British Columbia
Prime Location! This charming 2-bedroom unit is ideally situated within walking distance to the Public Market, PriceSmart, Lansdowne Mall, SkyTrain, Starbucks, and various banking services. The unit features a spacious layout, including a large balcony with a serene view of the courtyard. Recently updated with fresh paint in 2025 and a new roof, this well-maintained unit faces the interior of the building, offering a peaceful and quiet living environment. Additional features include an in-suite storage room and one designated parking space. The property also benefits from an on-site caretaker and rental office, making it an easy choice for tenants. Easy to show - don´t miss this opportunity!Aug 2,Aug 3,2-4pm (id:60626)
RE/MAX Crest Realty
68 Seymour Street
Centre Hastings, Ontario
This beautifully updated raised bungalow, built in 2021, offers a fresh, modern feel with a newly painted interior. Designed for both comfort and convenience, the open-concept layout is bright and welcoming, complemented by a charming sunroom that adds extra living space to enjoy year-round. The home features two spacious bedrooms and a well-appointed bathroom, making it an excellent choice for first-time buyers, downsizers, or small families. Step outside to the covered front porch perfect for morning coffee or retreat to the fully fenced backyard with an interlocking patio, ideal for relaxing or entertaining. The attached garage provides secure parking and additional storage. Ideally located within walking distance to Centre Hastings Skate Park and Splash Pad, shopping, and school, convenience is right at your doorstep. (id:60626)
Royal LePage Proalliance Realty
E - 148 Rochefort Street
Kitchener, Ontario
Bright and spacious 3 bedroom END UNIT townhome in the family friendly community of Huron Village. With plenty of natural light throughout and access to a private balcony from the dining room. Bright kitchen featuring subway tile backsplash, quartz countertops, and stainless steel appliances. Laundry conveniently situated on the bedroom level. Located next to a playground, close to walking trails, the Huron Community Centre, Schlegel Park, and schools. Shopping, dining, and close proximity the 401 (approximately 10 minutes) complete the package, making this the perfect home for busy families or professionals. $229/Month condo fee includes snow removal, landscaping, building maintenance, building insurance, parking. Additional parking spot may be available to rent. (id:60626)
Rockhaven Realty Inc.
148 Rochefort Street Unit# E
Kitchener, Ontario
Bright and spacious 3 bedroom END UNIT townhome in the family friendly community of Huron Village. With plenty of natural light throughoutand access to a private balcony from the dining room. Bright kitchen featuring subway tile backsplash, quartz countertops, and stainless steelappliances. Laundry conveniently situated on the bedroom level. Located next to a playground, close to walking trails, the Huron CommunityCentre, Schlegel Park, and schools. Shopping, dining, and close proximity the 401 (approximately 10 minutes) complete the package, makingthis the perfect home for busy families or professionals. $229/Month condo fee includes snow removal, landscaping, building maintenance,building insurance, parking. Additional parking spot may be available to rent. Plenty of street parking available. (id:60626)
Rockhaven Realty Inc.
38 Forest Drive
Charlottetown, Prince Edward Island
This charming bungalow offers a cozy living space with bright, open concept interiors. It features a spacious living room, a well equipped kitchen, and a dining area with a bay window offering beautiful views. The home includes three comfortable bedrooms and a full bathroom on the main level. The partially finished basement includes an additional bedroom, a full bathroom, and extra living space, along with a storage room. Outside, the property boasts a deck for outdoor enjoyment, making it the perfect blend of comfort and convenience in a peaceful neighborhood. Additionally, the home features two new heat pumps and a new hot water system installed in 2022, along with upgraded insulation in 2023, ensuring energy efficiency and year round comfort. All measurements are approximate and should be verified by purchaser if deemed necessary. (id:60626)
Exit Realty Pei
690 Bell Road
Kelowna, British Columbia
This bright and spacious end-unit townhome is a fantastic opportunity for first time home buyers or sawy investors in an up-and-coming neighbourhood. It is pet friendly with no age or rental restrictions and no monthly strata fees! It has a private fenced in back yard ideal for pets and children, and an opportunity to create your own private garden oasis complete with a garden shed. Near parks, amenities, and transit, Its recent renovations and upgrades include a new roof & hot water tank. With parking right out front, main floor entry, and secured storage close by, it is extremely convenient and offers ease of living. Conveniently located near parks, shops, restaurants and schools, the home's central location offers opportunities for biking, walking, and is a short walk to transit. (id:60626)
Royal LePage Kelowna





