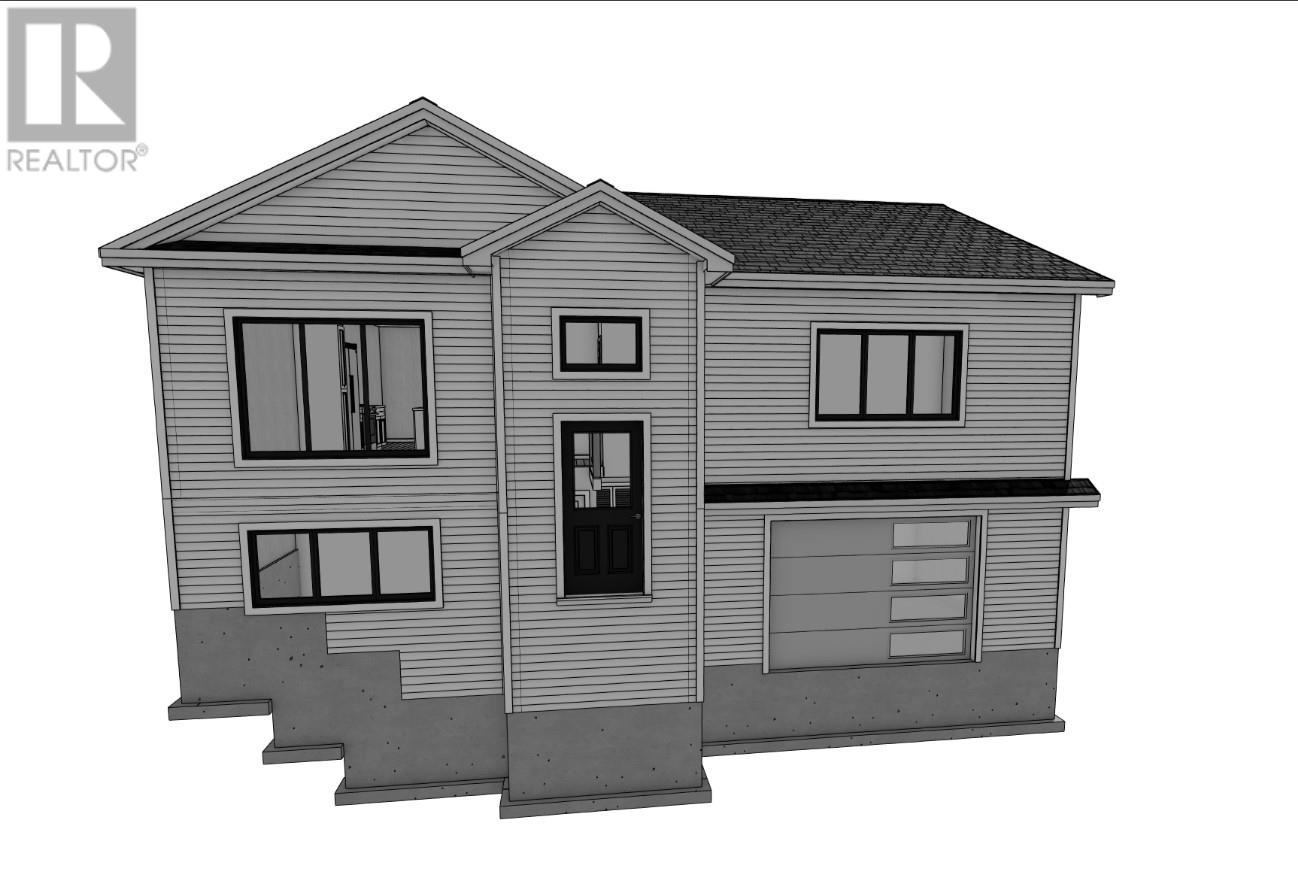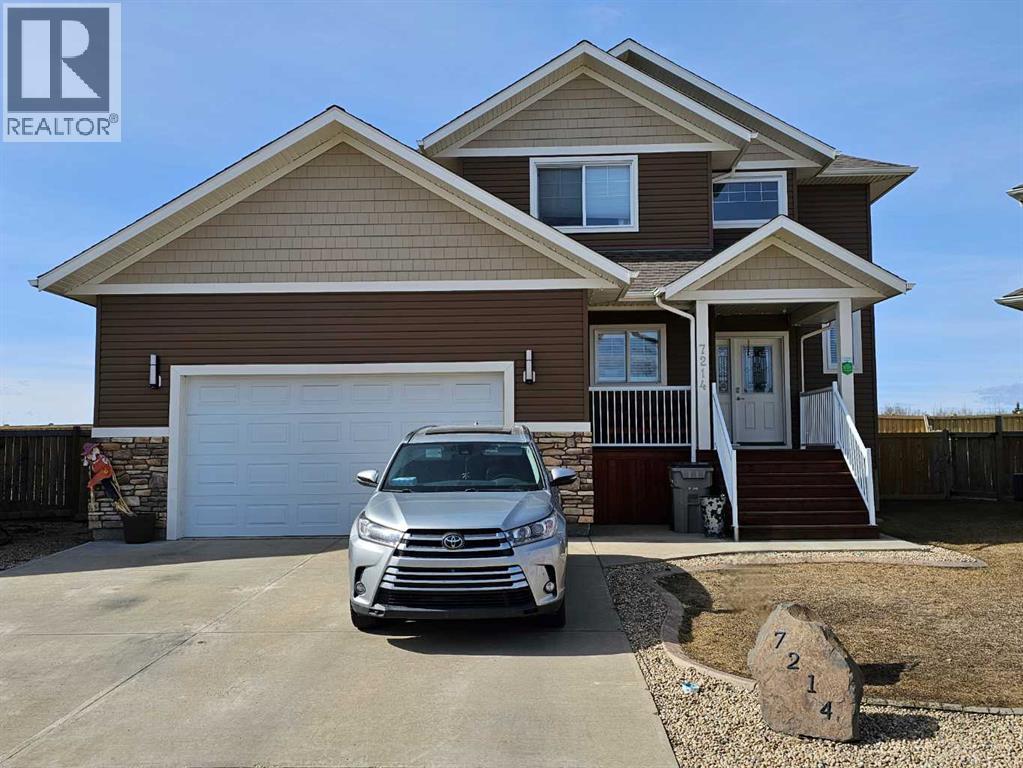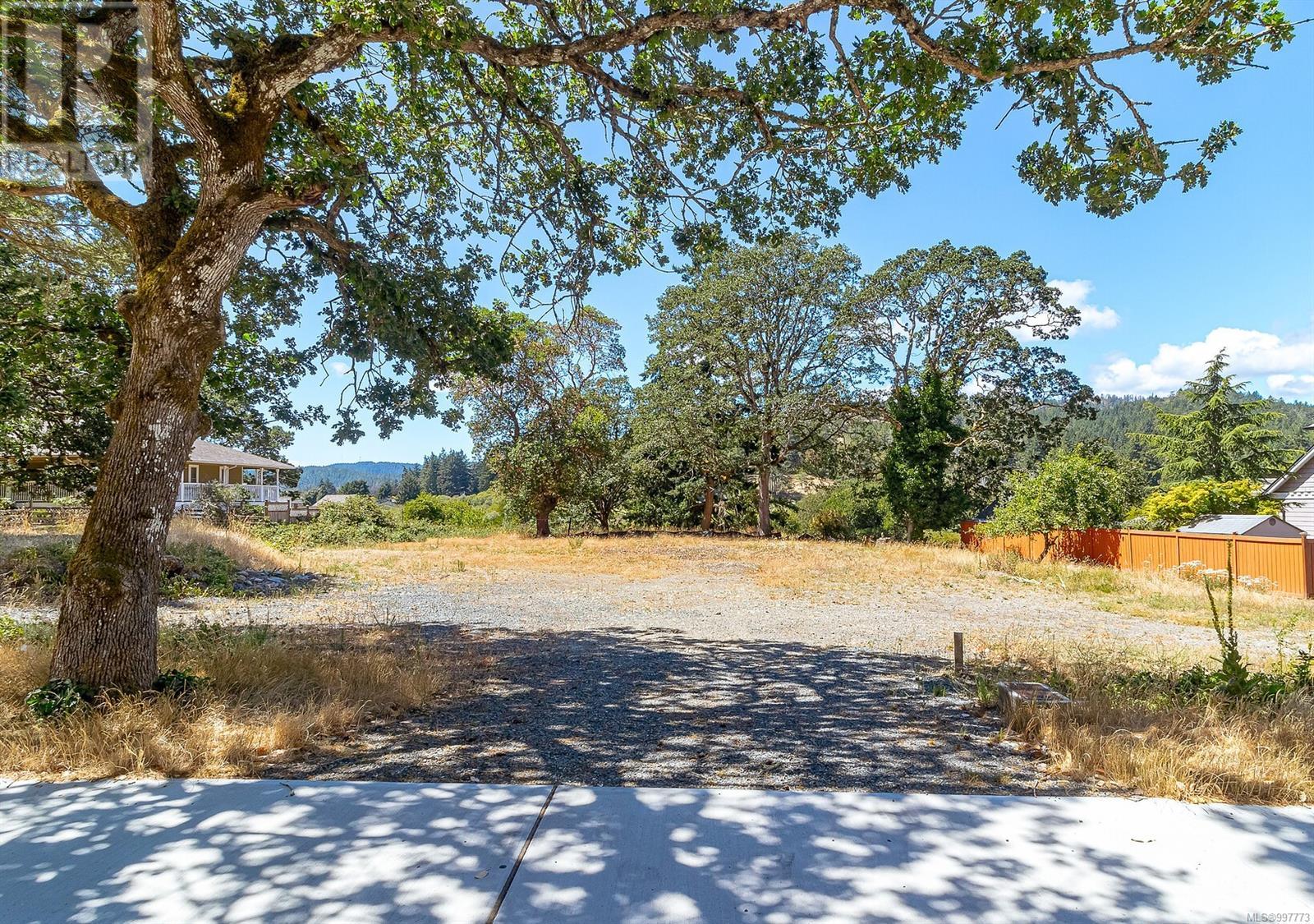6 Durrell Street
Paradise, Newfoundland & Labrador
Beautiful split entry design with a 2 bedroom basement apartment. The main unit features 3 bedrooms, 2 baths, open concept main floor, rec-room for main unit & in-house garage. The master will feature a Large walk-in closet & ensuite. The 2 bedroom apartment will have grade level entry for easy accessibility. This is a Great Location in Paradise and a wonderful area for families with Holy Family Elementary just a few minutes drive away. (id:60626)
Hanlon Realty
537 Black Rd
Sault Ste. Marie, Ontario
Prime vacant residential/industrial property with excellent exposure. 2.1 acres, M1 zoning suitable for many permitted uses. Seller willing to hold mortgage for purchaser. (id:60626)
Royal LePage® Northern Advantage
255 East Balfour St
Sault Ste. Marie, Ontario
Brand new home on a desirable lot in newer Development area in the West end of Sault Ste. Marie. This home will be a quality built highrise, excellent curb appeal including 3 bedrooms and 1 baths with unfinished basement. Great opportunity to enjoy a home that you and yours will be the only one to live in! Includes HST & Tarion Warranty (id:60626)
Exp Realty Brokerage
7214 91 Street
Grande Prairie, Alberta
Great location!! This fully developed, 1800 sq foot two story is in a nice cul-de-sac, in a wonderful neighborhood, with a large greenspace & park nearby! This beautiful home welcomes you with a grand entrance, stunning tiled floors, and abundant natural light. The main floor features an open concept layout with a gorgeous floor-to-ceiling stone fireplace with a stunning mantle in the living room, and a fantastic kitchen with stainless steel appliances, & granite counter tops . There is a nice island with eating bar and a spacious corner pantry. Patio doors lead out to the large deck with a lovely pergola. The main floor also boasts an excellent laundry room complete with cabinets, sink and hanging rack. Plus a half bath and handy storage lockers leading to garage entry. Upstairs features two spacious bedrooms, a full bath, plus a luxurious master suite with incredible ensuite. The ensuite is very spacious with his & hers sinks, full tile surround shower, separate toilet room, a spa-like jet tub, and large walk-in closet with built-in organizers for maximum storage. The fully developed basement combines many useful areas for work, play and relaxation. There is an additional bedroom and a fabulous bathroom with tiled walk-in shower. There is also a generous storage space with shelving. The oversized garage is heated with built-in workbenches, and wall storage. The fully landscaped backyard features an outstanding garden area with shed, and a leveled sand area for pool, toys or firepit. The deck boasts wonderful privacy and has gas line for BBQ as well as the gas firepit. Hot water on demand, premium window coverings, central vac, & A/C. This home truly has it all – style, comfort, and high-end finishes throughout, plus a big yard! (id:60626)
RE/MAX Grande Prairie
161 Trillium Road
Fort Mcmurray, Alberta
Welcome to 161 Trillium Road – the home you’ve been waiting for!This stunning 1394 sq. ft. bi-level built by Cherrywood Homes is perfect for a growing family, offering the ideal blend of comfort, style, and location. Nestled in a family-friendly neighborhood, it’s conveniently close to schools, shopping, bus routes, and scenic walking trails.From the moment you pull up, you’ll be captivated by the curb appeal: vinyl and stone siding, an exposed aggregate driveway with parking for two, large covered porch, and a double heated garage with a brand-new garage heater—ready to keep your vehicles warm during those chilly Fort McMurray winters. Step into the fully fenced backyard, where you’ll find a gazebo, hot tub, and plenty of space for outdoor fun.Inside, this home truly shines. Freshly painted throughout, it features an open-concept layout designed for modern living. The main floor boasts gleaming hardwood floors, fireplace, a sunlit living room, and a dining area perfect for family gatherings or entertaining. The eat-in kitchen is a chef’s dream, complete with brand-new stainless-steel appliances (fridge and dishwasher), rich dark cabinets, walk-in pantry and a central island.Retreat to your spacious primary bedroom, where you’ll find a serene escape complete with a 4-piece ensuite featuring a jetted tub, stand-up shower, and a walk-in closet for all your storage needs. An additional generously sized bedroom and a full bath complete the main level.Head downstairs to the fully developed basement—a versatile space ready for movie nights, game days, or just relaxing. The large rec room is equipped with a home theatre system and projector that transforms your space into an entertainment hub. There’s even more to love with two additional bedrooms, another full bathroom (recently updated with modern finishes), and ample storage space.This home has been thoughtfully upgraded to provide peace of mind and convenience: Central vacuum system, NEW fixtures throughout , NEW appliances and freshly painted.Plus, this incredible property comes with some serious bonuses: POOL TABLE, HOT TUB, GAZEBO, and a prewired HOME THEATRE system with PROJECTOR and SCREEN —all included in the sale!If you’re looking for a move-in-ready home where all the work has been done for you, this is it. The perfect blend of comfort, functionality, and upgrades awaits at 161 Trillium Road.Don’t wait—schedule your private viewing today and experience all this home has to offer! Your dream home is calling. (id:60626)
People 1st Realty
3160 Glen Lake Rd
Langford, British Columbia
Ready to Build in a Prized Location! This flat, fully serviced lot backs South West onto the tranquil beauty of Fisher's Field—a nature sanctuary with scenic walking trails right at your doorstep. Whether you're planning a duplex or a single-family home with a suite, explore the Java-designed home plans or bring your own builder and vision to life on this versatile R2-zoned lot that may have SSMUH potential under Bill 44. The southwest-facing backyard enjoys sun-filled afternoons and unobstructed views of surrounding greenspace. Located on a quiet street just minutes from Belmont Market, the Galloping Goose Trail, Glen Lake, Westhills Stadium, and Rugby Canada's national training centre, you'll also find the brand-new elementary and secondary schools within walking distance. Don’t miss this rare opportunity to build in a location that combines natural serenity with urban convenience. (id:60626)
RE/MAX Camosun
259 East Balfour St
Sault Ste. Marie, Ontario
Brand new home on a desirable lot in newer Development area in the West end of Sault Ste. Marie. This home will be a quality built highrise, excellent curb appeal including 3 bedrooms and 1 bath with unfinished basement. Great opportunity to enjoy a home that you and yours will be the only one to live in! (id:60626)
Exp Realty Brokerage
56282 Heritage Line
Straffordville, Ontario
Welcome to 56282 Heritage Line—a striking semi-detached home in Straffordville, designed with a California-inspired aesthetic that offers incredible flexibility. This unique property can be easily adapted into two separate units, featuring upper and lower levels with independent entrances and dedicated hydro panels. Sleek black-trimmed windows and a full-length glass door open into a stylish foyer that sets the tone for modern sophistication. Inside, the main living areas boast durable vinyl plank flooring, creating a seamless flow in the open-concept layout. The family room connects effortlessly to the dining space and chic kitchen, which showcases floor-to-ceiling white cabinetry, quartz countertops, a tasteful grey subway-tile backsplash, and a spacious island with pendant lighting perfect for breakfast bar seating. The kitchen also opens onto a raised deck, an ideal spot for outdoor gatherings and relaxation. The upper level offers three generously sized bedrooms with plush, luxurious carpeting, a 4-piece bathroom, and a convenient laundry room. The primary bedroom serves as a true retreat, featuring a large window, a walk-in closet, and ensuite bathroom. Additionally, the unfinished basement presents an exciting opportunity to create a fully separate living space its own entrance and already separated hydro panels Outside, enjoy a raised deck overlooking a spacious, fully fenced yard—a blank slate for your landscaping ideas. Explore the endless possibilities this versatile property offers! (id:60626)
Real Broker Ontario Ltd.
461 Blackburn Drive Unit# 104
Brantford, Ontario
Stunning 3 storey freehold townhouse built by Losani Homes in 2023 sitting on a corner lot positioned perfectly to catch a ton of natural light. First level offers a large foyer with coat closet and access to the attached garage. Moving up the first flight of stairs you will find a spacious living room with large windows and a set of sliding doors to a balcony off of the dining area/kitchen. Another storage closet under the stairs, stackable washer and dryer tucked away in a closet of their own and a powder room. The third level offers a 4 pc bath, 3good size bedrooms and an en-suite bath off of the primary bedroom. This home has been furnished with an HRV air exchange unit, water softener, on-demand water heater and upgraded central air unit. Road fee covers road maintenance, snow removal and maintenance of visitor parking. (id:60626)
New Era Real Estate
Lp 4 - 3600 Highway 7 Road
Vaughan, Ontario
Lower Penthouse Suite from the 33rd Floor! Welcome to Centro Square, an established neighbourhood and project in the heart of Vaughan and just a beat off Hwy 400 and within mins to VMC Subway. This amazing Lower Penthouse Unit offers an astounding view of the northern part of the city of Vaughan and of the city skyline! This is a very functional layout unit - ideal for a first time buyer or an investor. The many amenities in this building such as a gym, pool, theatre room, sauna, etc., makes this unit an excellent buy! Mins to 407 and 400, 1 bus to subway and a stone-throw to shopping and plazas - including Vaughan's Colossus Cinemas and multiple stores and eateries! (id:60626)
RE/MAX Premier Inc.
5510 59 St
Beaumont, Alberta
This beautiful Beaumont bungalow offers 2430 sq ft of renovated space (1215 sq.ft. above grade), 4 beds, 2.5 baths; blending comfort, character and convenience in a quiet, mature neighbourhood. Your own oak English-style pub awaits w/ billiards and darts space, wood-burning fireplace, and movie nook. Renovations (2019): shingles, entrance/garage doors, stucco/rockwork, gutters/soffits/fascia, extra insulation and triple-paned windows. Renovated basement (2021) incl. bathroom w/ gorgeous shower & heated tile and bedroom w/ oversized bright egress window. Custom cellular shades throughout (2021). New furnace/ A/C (2023). A private, tree-lined oasis incl. perennials, garden space & large shed. Direct access to paved trail system leads to Dansereau (K-9) and Saint-Andre (K-4) schools, Four Seasons Park, playgrounds, rec centre/pool, library, shopping & dining! Perfect for families, retirees, or couples seeking a relaxed lifestyle near Edmonton and the airport - with space to entertain, unwind and grow. (id:60626)
Comfree
(Prop) Sla 118 Hunter Way
Ladysmith, British Columbia
Welcome to this beautiful new 3-bedroom half duplex in the charming town of Ladysmith. Located near schools of all levels, walking trails, parks, and town amenities, this home offers both convenience and lifestyle. Set in a neighbourhood of attractive new homes, it features a level entry main floor with rear yard access off lower floor. The open-concept main floor includes a vaulted ceiling, bright living room, dining area, and kitchen that leads to a spacious deck—perfect for family time or entertaining. A handy half bath adds everyday comfort. Downstairs, you'll find 9' Ceilings, all three bedrooms, a full 4-piece bathroom, an extra half bath, laundry area, and direct access to a rear patio through sliding glass doors. With a single garage and space for one or two more vehicles, this home is an excellent opportunity to own something new, affordable, and move-in ready. NOTE that the land size is of the whole strata lot and will be shared for both sides. For more information please call Lorne Gait at 250-618-0680. (id:60626)
Royal LePage Nanaimo Realty Ld
















