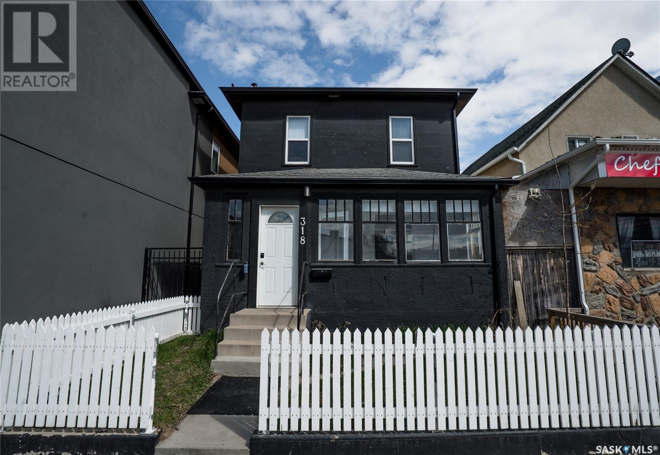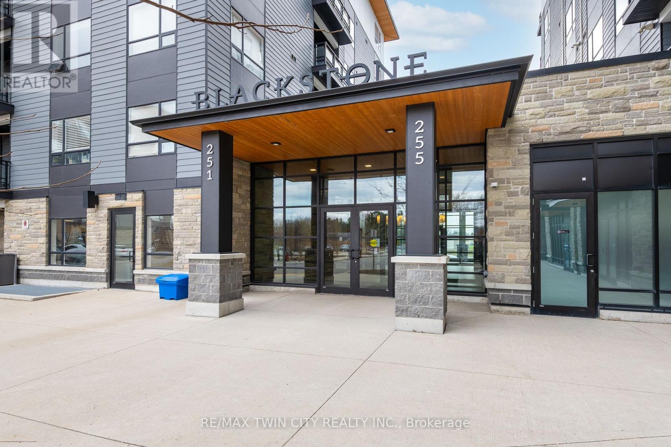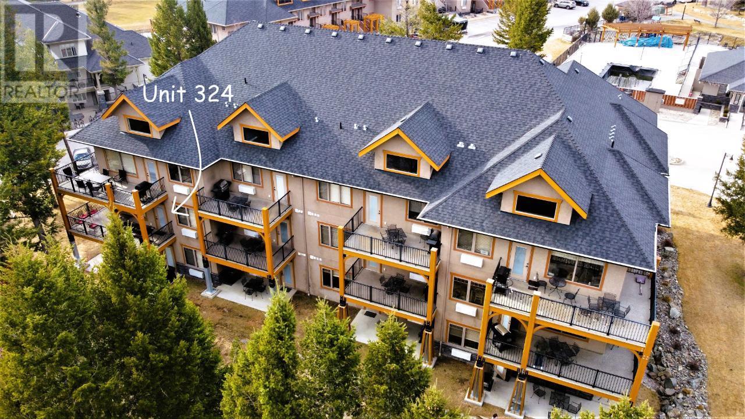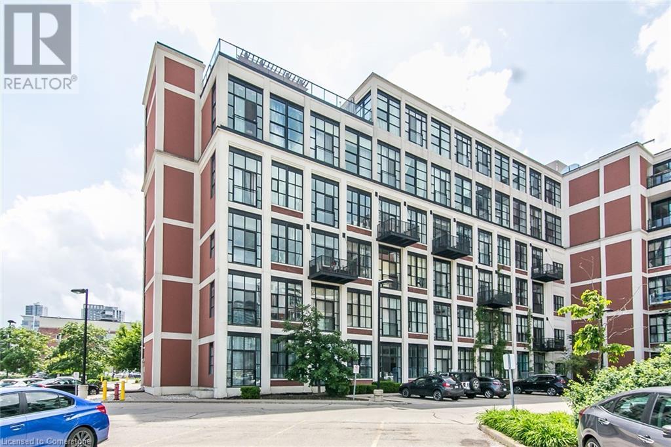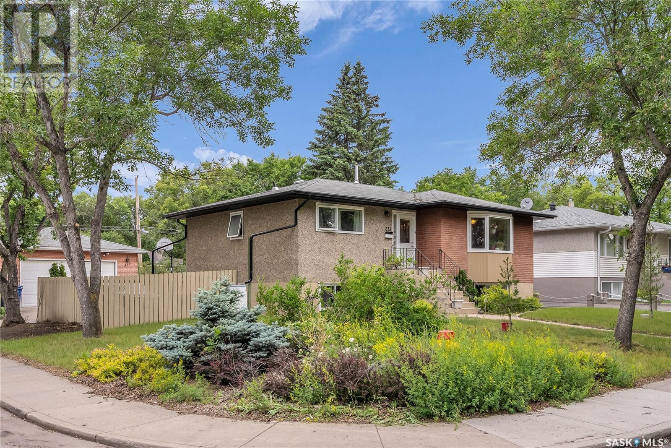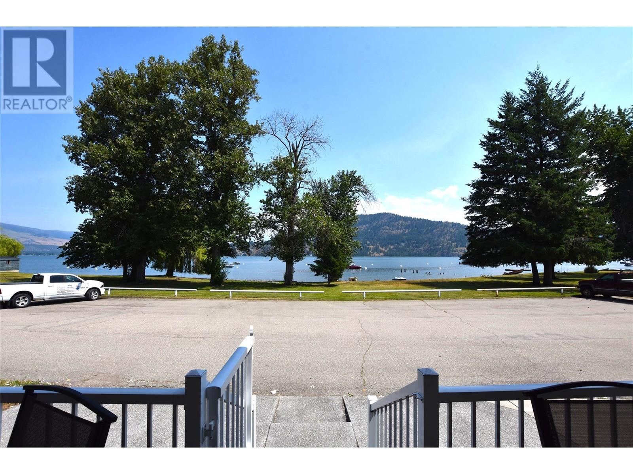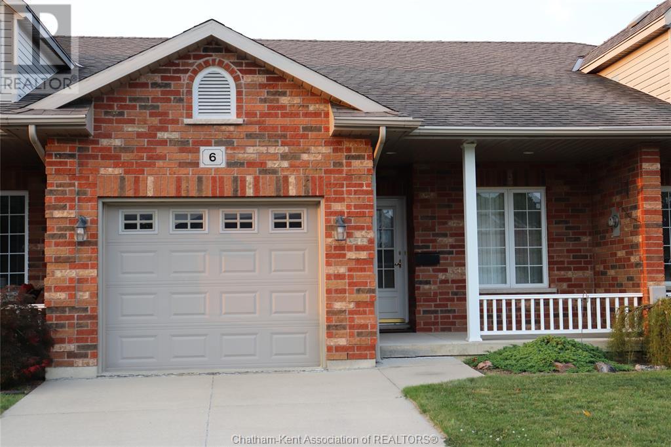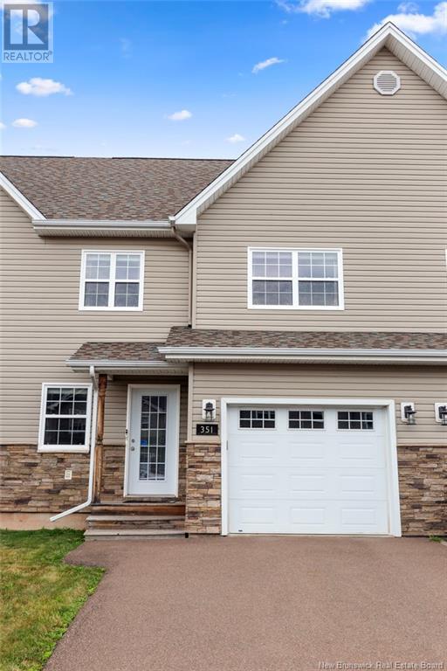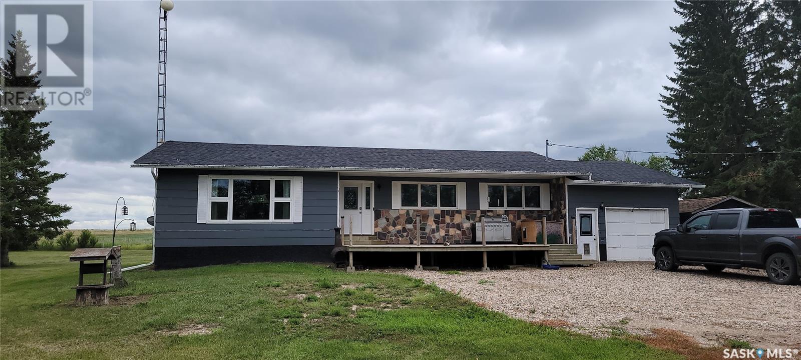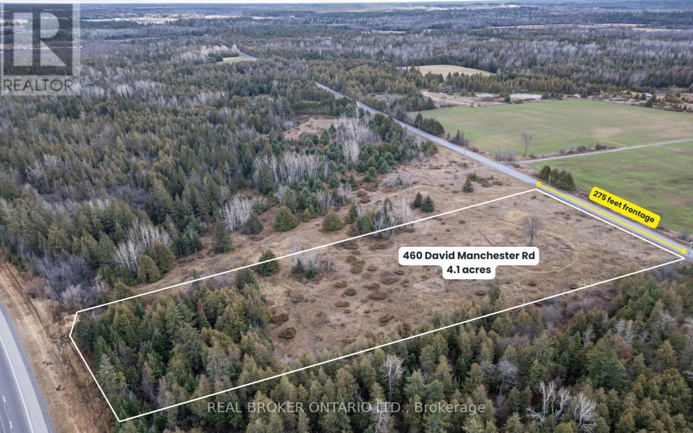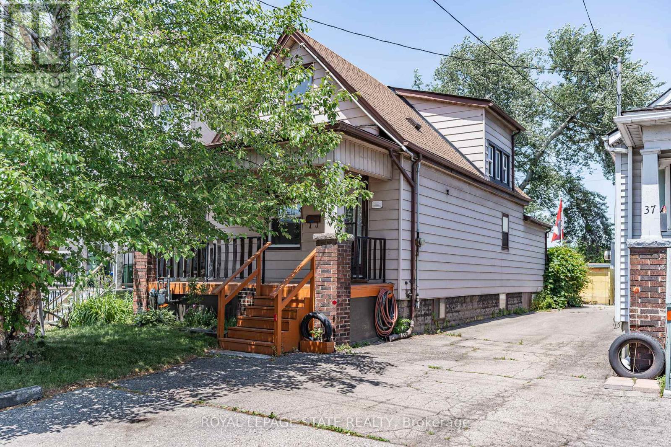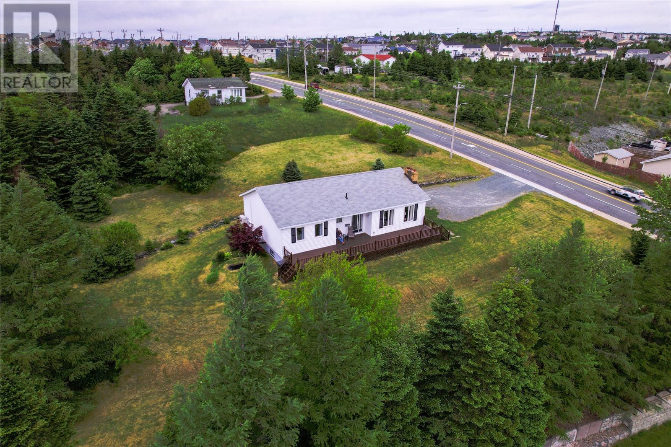316 10th Street E
Saskatoon, Saskatchewan
Location location! This lovely updated character home in Nutana is on a tree lined street close to Broadway, 8th street, Las Palapas, Homestead Ice Cream, downtown, the river and 8th street. Upon entry you are greeted by lovely hardwood floors, gorgeous ceilings, beautiful pillars, built in cabinets, and a fireplace feature wall. (Fireplace not operational.) To the left of the entrance is a small office/library. 2 BEDROOM PLUS DEN ON THE MAIN FLOOR. Plenty of updates which include mechanical, roof, plumbing and triple pane windows. Basement is framed for development. The back deck leads to a South facing patio perfect for summertime fun. With raised flowerbeds, mature trees and lots of fence this is a very private spot. If you are looking for some character and a walkable lifestyle this is the one!! (id:60626)
Realty Executives Saskatoon
318 C Avenue S
Saskatoon, Saskatchewan
Live, work, and thrive in the heart of Riversdale! This meticulously maintained property at 318 Avenue C South offers a fantastic opportunity to embrace the vibrant energy of one of Saskatoon's most sought-after neighborhoods. Just steps from the trendy boutiques and diverse culinary scene of 20th Street West, and a short stroll to the scenic South Saskatchewan River and the exciting River Landing development, this location truly offers the best of both worlds. The versatile B5C zoning unlocks a wealth of possibilities, allowing you to seamlessly integrate your residential and commercial aspirations. Imagine the convenience of operating your business from the same location you call home, or the flexibility to lease out spaces to complement your lifestyle. Inside, you'll find a well-appointed layout featuring three adaptable rooms, perfect for bedrooms or professional offices. A full bathroom caters to your daily needs. Step outside to enjoy a private outdoor patio area, ideal for relaxing or entertaining. The property also boasts the added convenience of a double car garage. This is more than just a property; it's a lifestyle. Don't miss out on this exceptional opportunity to live and work in a prime Riversdale location. Schedule your viewing today! (id:60626)
Barry Chilliak Realty Inc.
197 Senese Street
Moncton, New Brunswick
Welcome to 197 Senese Street, Moncton North! **WALKOUT BASEMENT INLAW SUITE POTENTIAL** This well kept semi detached is ready for new owners! As you walk in the main entrance you are greeted with a spacious and bright open concept living with the kitchen, living room and dining room that leads to the back deck. The second floor offering 3 bedrooms, and a full family bathroom including a soaker tub. The basement is partially finished, with laundry and currently set up as a gym with a walk out basement. Contact your REALTOR® today! (id:60626)
Royal LePage Atlantic
Keller Williams Capital Realty
276 Sturtz Bn
Leduc, Alberta
This lovely 3 bedroom, 1350sq ft 2 storey home is in mint condition. Located on a quiet street, just steps away from parks and trails. The main floor features updated vinyl plank flooring, a peninsula style kitchen with ample cabinetry and breakfast bar. The entry foyer leads up to a spacious living and dining area. Upstairs there are 3 nice sized bedrooms with the primary having a 4pce ensuite bathroom. The basement is unfinished, but the utility area is tucked off to one side. The backyard has a nice sized deck & is fenced on 2 sides, with a parking area off the lane. (id:60626)
Century 21 All Stars Realty Ltd
14, 722 4a Street Ne
Calgary, Alberta
Welcome to this beautifully renovated two-storey condo offering 1,100 square feet of bright, stylish living space in the vibrant community of Renfrew. This rare corner unit—with no neighbors above—offers exceptional privacy and comfort. This home features vinyl windows and patio door, a fully upgraded kitchen and bathroom, and Vinyl Plank flooring. The main floor boasts a functional open-concept layout that includes a modern kitchen with granite countertops, full-height solid wood cabinetry, and stainless steel appliances. A spacious dining area flows into a cozy living room complete with a wood-burning fireplace, and a sunny west-facing balcony that’s perfect for relaxing or entertaining. You'll also find the convenience of in-suite laundry on this level. Upstairs, the large primary bedroom offers a partial city view, while the second bedroom provides plenty of space for guests, family, or a home office. The contemporary bathroom features a deep soaker tub with tile surround. A generous storage room and a second entrance complete the upper level. This unit also comes with a heated underground parking stall and an assigned storage locker. Located steps from restaurants, parks, transit, and shopping, this condo is the perfect blend of comfort, style, and convenience in one of Calgary’s most desirable inner-city neighborhoods. (id:60626)
Exp Realty
607 - 251 Northfield Drive E
Waterloo, Ontario
TOP FLOOR! Don't miss this fantastic opportunity to live in the sought-after Blackstone Lofts. This top floor unit has the added bonus of a premium owned underground parking space and a spacious storage unit located right in front of your parking space! Enjoy a bright, open-concept layout with 9ft ceilings, a modern white kitchen featuring subway tile backsplash, quartz countertops, stainless steel appliances, and upgraded pot lights for a sleek, contemporary feel. Step out onto your private balcony which is perfect for morning coffee or evening relaxation with a glass of wine enjoying the views. The bedroom offers a large window and generous closet space, while the stylish bathroom includes a glass and tile shower, white vanity, and quartz counters. Convenient in-unit stacked laundry is also included. HEAT AND HIGH SPEED INTERNET INCLUDED IN CONDO FEES! Residents have access to a range of amenities, including a roof top lounge area with BBQs, chic party room, co-working space, fitness center, dog wash station, and secure bike room. THIS LOCATION WOULD BE HARD TO BEAT! Close to all amenities including Conestoga Mall, The LRT, highway access, restaurants, home building stores, banks, LCBO, Wilfrid Laurier University, The University of Waterloo and more! (id:60626)
RE/MAX Twin City Realty Inc.
F - 99 Crestway Drive
Ottawa, Ontario
Stunning 2-Bedroom Condo in the Heart of Barrhaven! Boasting 9-foot ceilings throughout, this open-concept home feels spacious and airy, with an impressive 25-foot vaulted ceiling in the living area that creates a dramatic and inviting atmosphere. The sleek kitchen features a ton of counter space, ample cabinetry, and a breakfast bar, perfect for everyday or entertaining. Both bedrooms are generously sized, offering plenty of natural light and closet space. The contemporary bathroom is elegantly appointed with modern fixtures and a relaxing ambiance. Step outside to the large balcony with a gas BBQ hookup, offering the perfect place to watch the sunset while enjoying outdoor dining or relaxing with friends. Located in a sought-after community, this condo is steps away from shops, restaurants, parks, and transit. Additional highlights include in-unit laundry and parking. (id:60626)
Bennett Property Shop Realty
300 Bighorn Boulevard Unit# 324
Radium Hot Springs, British Columbia
Escape to the perfect turnkey retreat nestled in the Heart of BC's majestic Rocky Mountains! Immerse yourself in a hassle-free vacation experience at the exquisite Bighorn Meadows Resort, where relaxation meets luxury. This inviting corner condo, located on the second floor of the 300 building, boasts 1692 sq.ft. of pure comfort. Featuring 3 bedrooms and 3 baths with in-floor heating, this retreat promises a cozy haven for you and your loved ones. The spacious wrap-around deck offers breathtaking views of the surrounding mountains, providing the ideal backdrop for your getaway. Step into the open-concept living, dining and kitchen area, adorned with a charming stone electric fireplace. The condo comes fully furnished with contemporary furniture, artwork, linens, dishes, cookware and in-suite laundry. The kitchen is equipped with stainless steel appliances, granite counters, and a convenient breakfast bar. One of the bedrooms doubles as a private lock-off suite, featuring a king bed, a private bathroom, a galley kitchen, and a small sitting/dining area. Revel in the pleasure of barbecuing on the large covered wraparound balcony while sipping your favorite beverage and soaking in the stunning mountain vistas. Owners can join optional programs to exchange time to travel to another destination, earn income with Professional Rental Management Services and receive discounts at the Springs & Radium Golf Courses. Click on the 3D Showcase/Play Icon for a 3D Tour of the condo. (id:60626)
Maxwell Rockies Realty
112 Skyview Ranch Gardens Ne
Calgary, Alberta
Welcome to this stylish and well-appointed 2-bedroom townhome in the vibrant community of Skyview Ranch. Thoughtfully designed for modern living, this multi-level home offers exceptional comfort, functionality, and convenience, complete with an attached single garage and two private balconies.The bright and open main living area features a spacious layout with large windows, allowing for an abundance of natural light. The contemporary kitchen is equipped with sleek cabinetry, stainless steel appliances, and ample counter space, making meal preparation a pleasure. The adjacent dining and living areas flow seamlessly, perfect for entertaining or everyday living. Step out onto the first of two balconies to enjoy fresh air and sunshine—ideal for morning coffee or evening relaxation.Upstairs, you'll find two generous bedrooms, including a primary suite with beautiful transom windows and 4-pc ensuite. A full bathroom, convenient upper-level laundry, and ample closet space complete the upper floor. The entry level offers room for a home office or flex room and direct access to your attached single garage, providing both security and ease in all seasons.Located in a well-maintained complex close to parks, playgrounds, schools, shopping, and transit, this townhome offers a perfect opportunity for first-time buyers, young professionals, or investors. Don’t miss your chance to own a beautiful home in the growing and family-friendly community of Skyview Ranch. Book your private viewing today! (id:60626)
Exp Realty
14 - 10 Dufferin Street
Norwich, Ontario
Discover the ideal blend of comfort and affordability in this updated and move in ready 3-bedroom, 1.5-bath two-story condo townhome! Nestled in a welcoming community, this home is perfect for first-time buyers looking to get in to the market. The spacious living room with patio doors is bathed in natural light, creating a warm and inviting atmosphere. The dining area flows seamlessly into the well-appointed kitchen featuring ample cupboard and counter space. Upstairs, you'll find the oversized primary bedroom with a huge closet. The other two bedrooms offer generous closet space and plenty of room for personalization The full 4-piece bathroom features modern fixtures, while a convenient half bath on the main level adds to the home's functionality. The basement has a family room - ideal for movies or sitting back and watching the game. Fresh paint and updated light fixtures throughout. Plenty of storage and laundry in the mechanical room. Outside you have a private patio perfect for summer BBQs. Updated windows and parking lot is getting fresh paving. Now with TWO assigned parking spots!. Located in a friendly neighborhood, you'll be just minutes from shopping, dining, and parks. Don't miss out on this fantastic chance to own a piece of real estate that fits your lifestyle. (id:60626)
Royal LePage Triland Realty Brokerage
404 King Street W Unit# 117
Kitchener, Ontario
Gorgeous urban loft living in the Kaufman lofts. Beautiful main floor unit with 1 bedroom plus den features 13.5ft ceilings, gourmet upgraded kitchen with granite countertops, travertine backsplash and breakfast bar island. Polished concrete floors with large windows. Convenient in-suite laundry with modern upgrades. Roof top terrace with BBQ, party room. Conveniently located steps away from Google, GO station, The Tannery, the School of Pharmacy and School of Medicine. Makes for a great home investment! (id:60626)
Chestnut Park Realty Southwestern Ontario Limited
333 Ottawa Avenue S
Saskatoon, Saskatchewan
Solid raised bungalow fully finished across from park on large corner lot. 3 + 2 bedrooms and 1 + 1 bathroom. Currently the basement den and family room being used as bedrooms have windows just need a doors and closets for 7 bedrooms or can take dividing wall down and have large family room. Great for large family or investment. Nice floor plan open dining and living room area. The spacious kitchen has lots of cabinetry and is open to the main floor. 3 sizable bedrooms on the main with 4pce bathroom. The basement has legal suite with a kitchen, family room & den as (being used as bedrooms). There are 2 additional bedrooms and another 4pce bathroom. 59’x 124’ large corner lot landscaped with deck, patio, triple drive and 24’ x 26’ double detached garage. This one is waiting for you to call home! (id:60626)
Realty Executives Saskatoon
39 Lakeshore Drive
Vernon, British Columbia
Welcome to 39 Lakeshore Drive in Parker Cove – First time on the market! This immaculate 3-bedroom home is perfectly positioned just steps from Okanagan Lake, offering stunning lake views and an enviable lifestyle. You'll fall in love with the open-concept main living area, featuring beautiful hardwood floors, vaulted ceilings, and large windows that flood the space with natural light. The bright white kitchen is both functional and stylish, with stainless steel appliances and a tiled backsplash. Cozy up in the living room beside the propane gas fireplace on cool mornings. The spacious primary bedroom offers direct access to the backyard, where you'll find a private two-person hot tub—ideal for relaxing evenings under the stars. The hot tub was upgraded with a new pump and heater in 2023 and a new lid in 2025. Enjoy summer days on the covered front patio, the perfect spot to soak in that million-dollar lakeview. Additional features include: A full 4-foot crawlspace for extra storage New furnace and A/C (approx. 2019) Whole-home surge protector (2020) Phantom screens on both front and rear sliding doors Electric awning Compact garage ideal for a Smart Car Lease Details: This property has a registered lease through to 2043, with the current annual lease payment at $4,936.93. Whether you're seeking a serene year-round residence or a lakeside retreat, 39 Lakeshore Drive offers comfort, charm, and unbeatable views in a sought-after location. Don’t miss this rare opportunity! (id:60626)
RE/MAX Vernon
6 Autumn Court
Blenheim, Ontario
This lovely townhome (in the resident described) fabulous Lanz Park Subdivision is available for your next move. It has 2 fully finished levels. Ideal area for retirees or empty nesters. Hardwood floors in living room and bedrooms. Abundant cupboards with peninsula/bar. Close to all of Blenheim's fantastic amenities including ice arena, ball park, indoor year round swimming pool, walking trails in nature and one park with a B-Fit park and walking track around a storm water management pond., Talbot Trail Place Park with weekly live music in the summer months and downtown shopping close by. This is a center unit of a 3plex townhome. Patio deck, fenced yard, rear shed in yard. The rear of the home faces northeast. The front of home faces south west. Call for your viewing today! (id:60626)
O'brien Robertson Realty Inc. Brokerage
351 Dolbeau Street
Dieppe, New Brunswick
Welcome to this well-priced townhouse, ideally located in the heart of Dieppe, close to all amenities! Built in 2014, this home shows just like new, featuring gleaming hardwood and ceramic flooring throughout and the comfort of climate control with a mini-split heat pump. The main level offers a welcoming foyer that leads into an open-concept kitchen, living room, and dining area perfect for entertaining. From here, step out to your 10x10 deck overlooking a semi-private, treed backyard that backs onto a peaceful walking trail. Completing this floor is a 2pc bathroom. Plenty of closet space in all bedrooms. Upstairs, youll find a spacious primary bedroom, two additional well-sized bedrooms, a full 5-piece bath, and the convenience of a laundry room on the bedroom level, no stairs to climb for laundry! The basement is a blank canvas, ready for your personal design ideas, while the attached single-car garage and paved driveway add everyday convenience. Air exchanger and central vac are also included with this home. Enjoy a great location, modern finishes, and a private setting all at an affordable price. Call today to book your private viewing! (id:60626)
Keller Williams Capital Realty
Schneider Acreage
Eye Hill Rm No. 382, Saskatchewan
Located only 4 kms Southeast of Macklin with pavement right to the driveway; spacious 1380 sq ft bungalow sits of 18.5 acres and features 4 bedrooms with the option to make 5 and 2 1/2 baths; brand new furnace just installed in January of 2025, extensive renovations completed in 2020 including new asphalt shingles, new kitchen cabinets, updated bathroom fixtures, vinyl plank flooring installed on complete both levels; new living room window with awning openings; laundry/storage room is on the main floor; all appliances are included; central air conditioning; reverse osmosis with storage tank for the whole home; electrical is 100 amp panel, with a backup generator included in case of any power outages; basement walls are block, and then interior walls have been lined with foam board and framed with 2x4 fibreglass insulated walls; over sized single attached garage with automatic opener; 26' x 40' shop with concrete floor to house yard equipment; well is 360' deep with brand new submersible pump in 2023 sitting at 125'; pasture has 4 strand barb wire; there is water underground with water bowl to the old barn that is there with the turn of a valve in the basement; property would be quite suitable to host a few horses; long gravel driveway is maintained by the RM and makes for a very private setting; lots of mature trees; apple trees in back yard; quick possession possible; don't wait to see this one! (id:60626)
Realty Executives Unity
614 Woodbridge Wy
Sherwood Park, Alberta
Welcome home to this Woodbridge Farms established executive lifestyle townhome. This tastefully upgraded end unit is spacious, bright and super convenient in the heart of the Park close to shopping, schools and transportation, trails and greenspace. Large eat-in kitchen with tons of storage, dining area with sunken family room (9ft ceilings). Windows galore! Primary bedroom has a double closet, private 4 piece bathroom and patio with west facing exposure. Two additional HUGE bedrooms plus 4 piece bathroom with jetted tub. Ample storage in the basement with fully finished flex room plus laundry. Single attached garage with new insulated door. Private outside living area with natural gas hookup and freshly painted deck. Private pickleball/tennis courts for these summer days! (id:60626)
Now Real Estate Group
10603 89 Street
Fort St. John, British Columbia
Discover the perfect blend of comfort and convenience in this delightful, beautifully maintained 3-level split. Offering 4 generous bedrooms and 3 well-appointed bathrooms, this home is designed for family living. Enjoy the ease of walking to all levels of schooling – elementary, middle, and high school – Sureus Park and the walking trails. Unwind in your spacious master bedroom, easily accommodating a king-size bed and boasting a stylishly renovated ensuite with a walk-in shower. The fully finished basement extends your living space with a comfortable fourth bedroom and a large, inviting rec room for family entertainment. Outside, the nicely landscaped and fully fenced backyard provides a secure and enjoyable space for children and outdoor gatherings on the back deck. Parking is a breeze (id:60626)
RE/MAX Action Realty Inc
460 David Manchester Road
Ottawa, Ontario
Build your dream home on 4+ private acres! Discover the perfect blend of rural tranquility and city convenience with this ~4.1-acre treed lot in Carp. Nestled in a peaceful setting with no rear neighbor, this property offers the privacy, space, and natural beauty you've been searching for. Located on a hydro- and fiber-optic-internet-serviced road, this parcel is ready for you you to bring your new home dreams to life. Enjoy the best of both worlds -- a serene countryside retreat, while being just 10-15 minutes from Kanata and Stittsville and approximately 30 minutes to downtown Ottawa. Some things you'll love about this property; Flat, treed acreage providing privacy and a natural setting... Wildlife sightings right on your property... Stunning night skies with little-to-no city light pollution... No rear neighbor for seclusion.... and close to city amenities, while maintaining a rural lifestyle. Whether you're looking to build a custom home or invest in a scenic piece of land, don't miss this opportunity to own your own private & well-located acreage in one of Ottawa's best rural communities. (id:60626)
Real Broker Ontario Ltd.
5323 56 Street
Taber, Alberta
Step into the perfect blend of space, comfort, and convenience in this freshly vacated home ready for its next chapter! With 3 bedrooms and 2 bathrooms on the main level, this inviting home offers a large open kitchen/dining space, perfect for hosting and a spacious living room. Patio doors lead from the dining onto a covered deck where you can enjoy shade on the sunny days. Laundry is also conveniently located on the main floor as well. Head downstairs to the large versatile rec room where you'll find a wood burning fire place to enjoy on cool nights and large windows for that natural light. Two more bedrooms and another 3pc bathroom along with ample storage space complete this basement. Enjoy the nice weather in the large yard to the east of the home all fenced in for pets and little ones who might walk across the road to the schools one day. Located on a corner lot complete with an attached heated garage, A/C, brand new shingles and fresh paint, this home is loaded with potential and value. Don't miss the chance to make it yours! (id:60626)
RE/MAX Real Estate - Lethbridge (Taber)
404 King Street W Unit# 524
Kitchener, Ontario
The epitome of a central DTK lifestyle – the historic Kaufman Lofts at 404 King Street West, Kitchener, serve as a template for the dozens of condo developments that have followed in their footsteps over recent years, and still set an example that’s very tough to beat today. Unit 524 presents a rarely-offered layout that maximizes every inch of this one-bedroom plus den, one-bathroom, 845 square-foot floorplan. A flood of south-western light, gleaming carpet-free polished concrete floors, towering 13-foot-plus ceilings, and a distinctly chic urban feel all help to characterize what’s on abundant display here. Airy and open-concept, an extensive foyer leads visitors past the tidy four-piece washroom and into the den – a sizeable, very flexible space which offers the chance for WFHers to enjoy a commute measured not in minutes, but seconds. Hang a left, and take in a stylish kitchen that provides plenty of prep space, taking special note of the gleaming granite countertops and island, as well as all that pot-lighting way above your head. An open living/dining space features plenty of built-in shelving on either side of the cozy electric fireplace (great for our colder months), plus a direct walkout to an exclusive and very long balcony five stories above Waterloo Region’s primary artery of King Street. The private primary bedroom is your retreat, and boasts a generously proportioned walk-in closet of its own. With the LRT quite literally a stone’s throw from your unit, the forthcoming regional transit hub right around the corner, and dozens of prominent offices (including Google), retailers, restaurants, and civic amenities only a few minutes away by foot, it’s not hard to see why the DTK lifestyle appeals to so many. (id:60626)
Chestnut Park Realty Southwestern Ontario Limited
35 Gertrude Street
Hamilton, Ontario
Welcome to this charming detached home nestled in Hamiltons vibrant Crown Point North neighbourhood, offering an excellent opportunity at an affordable price point. From the moment you arrive, the inviting covered front porch sets a welcoming tone, perfect for morning coffee or relaxing evenings. Step inside to a spacious foyer with a convenient storage closet, leading into a bright living and dining room combination that offers flexibility for both entertaining and everyday living. A separate den/office space on the main level provides the perfect work-from-home solution or quiet reading nook. The eat-in kitchen is well-appointed with a stainless steel fridge and easy access to the updated steel door, which opens to the functional mud room - an ideal drop zone for busy households. A convenient main level powder room completes this thoughtfully designed main floor. Upstairs, discover two comfortable bedrooms and a full 4-piece bathroom, providing a private retreat for restful nights. The partially finished lower level extends your living space, offering a versatile recreation room, along with laundry facilities, additional storage, and utility area. Step outside to enjoy the rear porch overlooking the backyard, perfect for summer BBQs or quiet relaxation. A rear shed and metal storage container (included in the sale) offer ample storage options. The storage container is currently sitting on the rear parking pad, accessible via a mutual/shared driveway, offering a possibility of off-street parking convenience, while the absence of immediate rear neighbours enhances privacy. Notable updates include refreshed flooring, neutral paint tones throughout, updated roof shingles, and more. This property offers exceptional value for first-time buyers, investors, or down-sizers alike. Do not miss your chance to call this charming Crown Point North property 'home'. (id:60626)
Royal LePage State Realty
35 Gertrude Street
Hamilton, Ontario
Welcome to this charming detached home nestled in Hamilton’s vibrant Crown Point North neighbourhood, offering an excellent opportunity at an affordable price point. From the moment you arrive, the inviting covered front porch sets a welcoming tone, perfect for morning coffee or relaxing evenings. Step inside to a spacious foyer with a convenient storage closet, leading into a bright living and dining room combination that offers flexibility for both entertaining and everyday living. A separate den/office space on the main level provides the perfect work-from-home solution or quiet reading nook. The eat-in kitchen is well-appointed with a stainless steel fridge and easy access to the updated steel door, which opens to the functional mud room - an ideal drop zone for busy households. A convenient main level powder room completes this thoughtfully designed main floor. Upstairs, discover two comfortable bedrooms and a full 4-piece bathroom, providing a private retreat for restful nights. The partially finished lower level extends your living space, offering a versatile recreation room, along with laundry facilities, additional storage, and utility area. Step outside to enjoy the rear porch overlooking the backyard, perfect for summer BBQs or quiet relaxation. A rear shed and metal storage container (included in the sale) offer ample storage options. The storage container is currently sitting on the rear parking pad, accessible via a mutual/shared driveway, offering a possibility of off-street parking convenience, while the absence of immediate rear neighbours enhances privacy. Notable updates include refreshed flooring, neutral paint tones throughout, updated roof shingles, and more. This property offers exceptional value for first-time buyers, investors, or down-sizers alike. Do not miss your chance to call this charming Crown Point North property 'home'. (id:60626)
Royal LePage State Realty Inc.
25 Mount Carson Avenue
Mount Pearl, Newfoundland & Labrador
Nestled on an extraordinary 0.69-acre lot, this rare property has been cherished by the same family for over 200 years — a truly unique offering in today's market. Steeped in history and brimming with potential, this hidden gem presents an unmatched opportunity to create something exceptional in one of Mount Pearl’s most desirable locations. Set back from the road on a lush, private parcel, the grounds feature rolling green lawns, mature trees, and an elevated vantage point offering panoramic views of the city. Despite its serene, estate-like feel, the property is just moments from St. John's, schools, shopping, and recreation — the perfect blend of peaceful seclusion and urban convenience. The spacious home offers 5 bedrooms, a large workshop, and ample storage throughout, providing an excellent foundation for a multi-generational residence, investment property, or expansive family home. Key modern upgrades include a brand-new (2025) electric furnace, hot water boiler, and mini-split system, ensuring energy-efficient comfort year-round, while the 2017 roof adds long-term peace of mind. The kitchen and main bathroom were tastefully renovated in 2010 with modern functionality in mind. Outdoors, an extra-long driveway accommodates up to 10 vehicles — including room for an RV — making it ideal for work vehicles, or potential of a detached garage. An existing 8’x10’ shed offers bonus storage, with room to expand — think custom garage, greenhouse, studio, or your own backyard retreat. Located on Mount Carson Avenue, this private oasis feels a world away from the city bustle, yet offers all the convenience of being close to everything. With endless potential this is more than just a property — it’s a legacy waiting for its next chapter. Offers to be submitted Thursday, July 3 @ 12:00pm (noon) and left open for acceptance until 5:00pm (id:60626)
RE/MAX Infinity Realty Inc. - Sheraton Hotel


