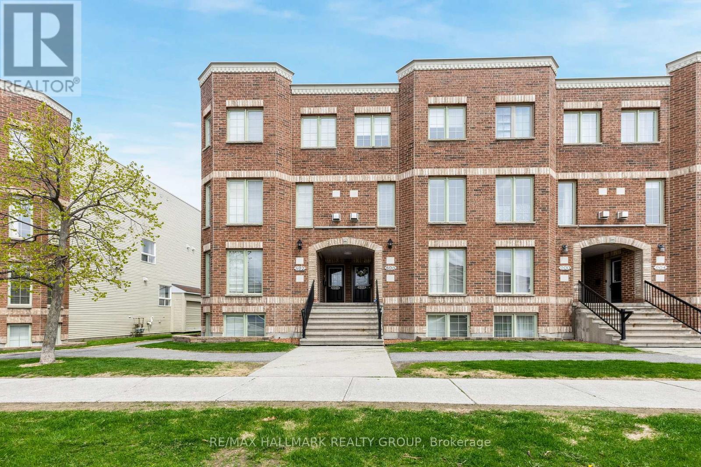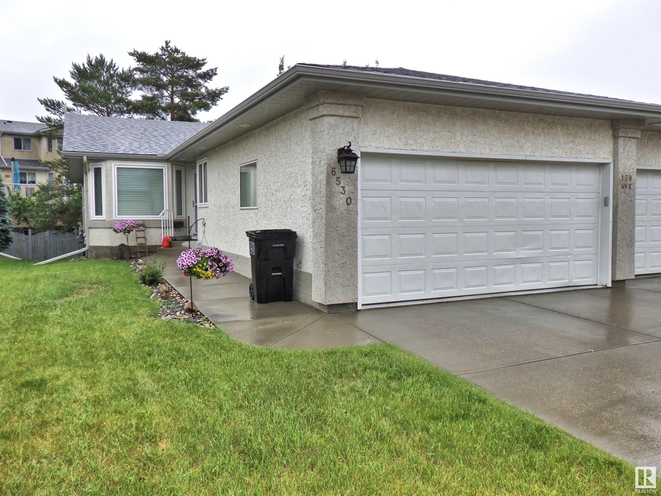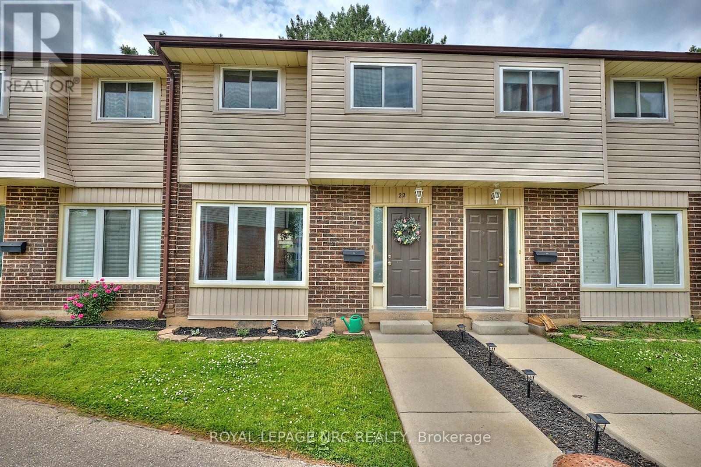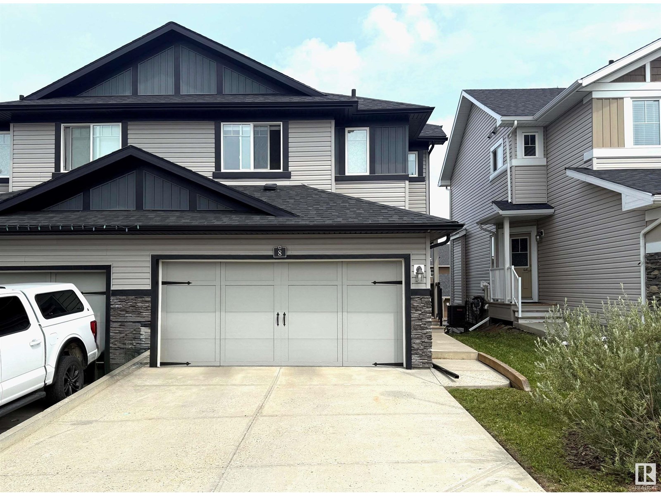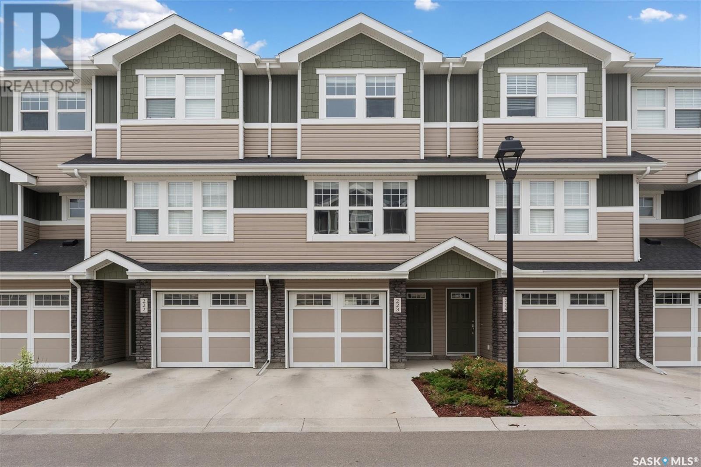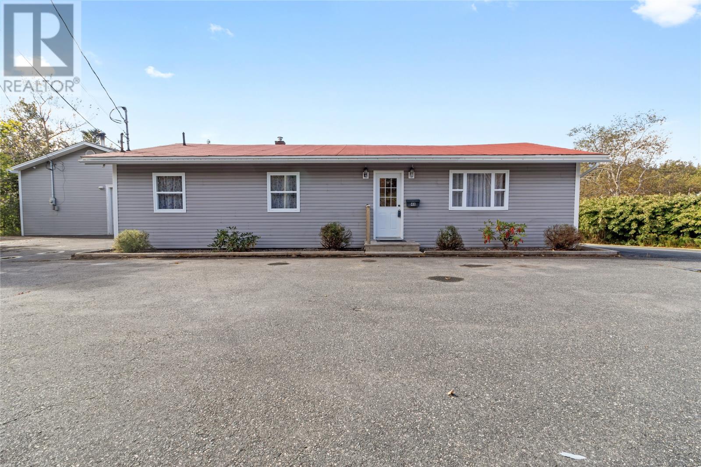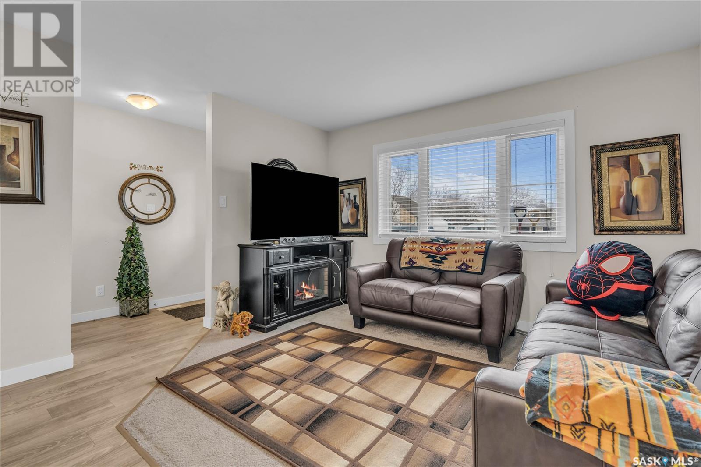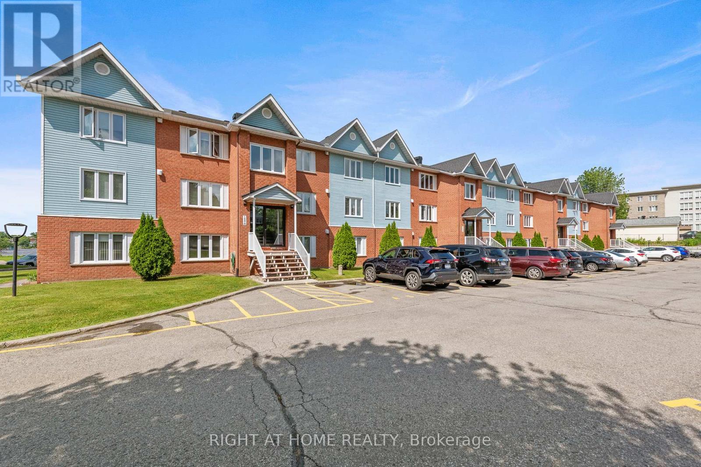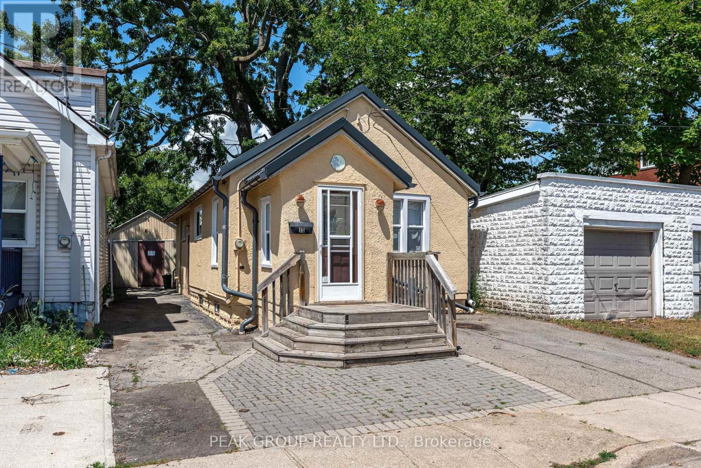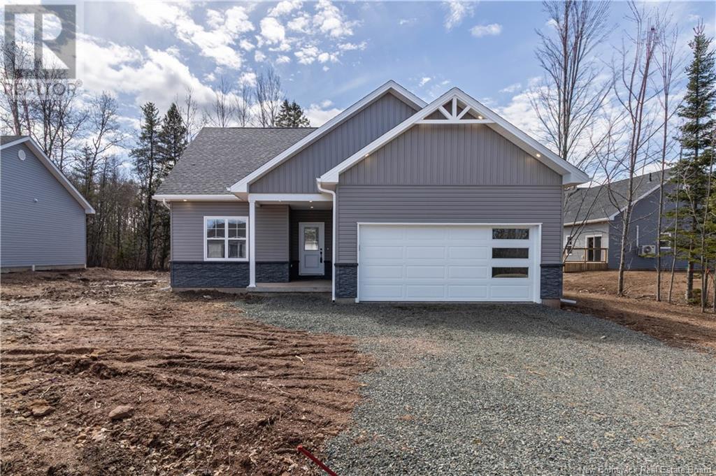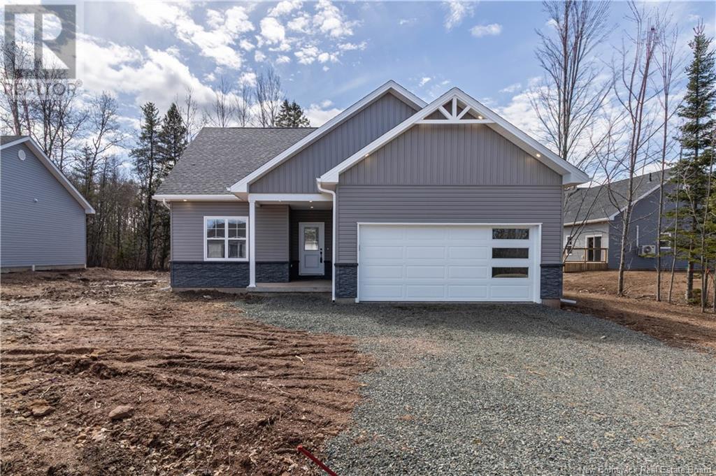896 Longfields Drive
Ottawa, Ontario
Welcome to 896 Longfields Drive - a bright and beautifully laid out home in the heart of Barrhaven, offering comfort, space, and convenience for modern living. Step inside and you're immediately welcomed by a warm, functional kitchen that features plenty of cabinetry with rich wooden doors and a cozy eat-in area. Two large windows, nearly stretching from floor to ceiling, fill the space with natural light, making it the perfect spot to enjoy your morning coffee. Just off the kitchen is a handy powder room for guests. The main floor opens up to a spacious living and dining area, where a gas fireplace adds a cozy focal point and large windows invite sunlight to pour in throughout the day. Patio doors lead you to a nice outdoor sitting area - ideal for relaxing or entertaining on warm evenings. The open-concept layout connects the living and dining rooms seamlessly, giving the entire space a welcoming, airy feel. Head downstairs and you'll find two generously sized bedrooms. The primary bedroom features a large closet and its own ensuite bathroom, offering privacy and comfort. The second bedroom is equally inviting, with stylish pot lights, lots of room, and a bright window that brings in the sunshine. A third full bathroom is also located on this level, along with the laundry area for added convenience. Outside, enjoy your patio space - perfect for summer evenings or a quiet weekend retreat. Two designated parking spots and additional visitor parking offer added convenience and peace of mind. This home is located just minutes from beautiful parks, wooded trails, public schools, and is close to shopping malls, restaurants, and daily conveniences - everything you need is right at your doorstep. Whether you're a first-time buyer, investor, or looking to downsize, this unit offers a fantastic opportunity to own in one of Barrhaven's most desirable areas. *Some images have been virtually staged to help showcase the property's potential and layout. (id:60626)
RE/MAX Hallmark Realty Group
2704 Elm Tree Road
Frontenac, Ontario
Tucked away on a private, treed 1-acre lot, this charming 3-bedroom, 1-bath home offers comfort and practicality perfect for a growing family or those looking to downsize without sacrificing space. The home features a bright, eat-in kitchen with newly installed cabinets and counters, and a spacious layout with a cathedral ceiling that adds warmth and character. The updated 5-piece bathroom provides a fresh and functional space for everyday living. Enjoy outdoor time on the newly redone front porch or entertain on the back deck, Or take some time to focus on you and your wellness with the cedar outdoor sauna or gather around the outdoor firepit to enjoy stargazing and the great outdoors! Recent improvements also include new shingles (2025), insulation and vapor barrier upgrades for efficiency, and a GenerLink hookup to keep essentials like your fridge and stove powered during outages. Additional highlights include an electric fireplace for cozy evenings and a detached workshop for hobbies or extra storage. Located close to the Trans Canada Trail, Big Clear Lake, and Salmon River. Enjoy both peaceful country living and outdoor adventure right at your doorstep. (id:60626)
Royal LePage Proalliance Realty
6530 158 Av Nw
Edmonton, Alberta
Retirement never looked better! Come view this half duplex, bungalow style condo in the great 55+ community of McLeod Ridge. Meticulously maintained. This beautiful home features central A/C, central vac, hardwood, ceramic floors, and vaulted ceilings.. Perfect maintenance free, no mowing or shoveling snow. The open concept offers a large living room & dining room. Generous sized eat-in kitchen with plenty of solid oak cabinetry & patio doors leading to a private deck. The large master suite features a walk-in closet & 3pc ensuite. Completing the main level is the second bedroom, 4 pc bath & main floor laundry. The finished basement offers a large family room, hook ups for a wet bar, 4pc bath, 3rd bedroom and loads of storage. Completing the package is the heated double attached garage. This is a great home in a quiet well managed complex. Easy access to Henday, close to public transportation and walking distance to plenty of amenities. Come see for yourself. (id:60626)
RE/MAX Elite
22 - 2 Weiden Street
St. Catharines, Ontario
Updated 3-Bedroom Condo in Prime North End Location! Welcome to Unit #22 at 2 Weiden Street-a beautifully updated, immaculate and pristine, 2-storey condo located in the desirable North end of St. Catherines. Offering 996 sq ft of thoughtfully designed living space, this 3-bedroom, 1-bath townhome is an exceptional opportunity for first-time buyers, downsizers, or investors alike. Step inside to discover an updated kitchen, vinyl flooring throughout, and a newer furnace/A/C (2020), new breaker panel and all switches tailed professionally, ensuring comfort and style with zero work required-just move in and enjoy! There is a spacious living room, separate dining room with sliding doors that walk out to a fully fenced backyard. The basement is partially finished with a recroom and laundry room with space for storage. Nestled in a quiet, well-maintained complex just off Linwell Road, this home is surrounded by walking pathways, parks, schools, and all your everyday amenities, as well as a short distance to the Canal and recreational trails. Condo fees of $403/month provide exceptional value and cover building insurance, cable TV, exterior maintenance, water, parking, and access to plenty of visitor parking for your guests. Enjoy maintenance-free living in a mature, family-friendly neighborhood. Check out video tour! (id:60626)
Royal LePage NRC Realty
217 1220 Pringle Way
Saskatoon, Saskatchewan
Welcome to Living Stone, nestled in the heart of the charming Stonebridge community. This stunning 1,313 sqft townhome boasts a contemporary, open-concept design with premium finishes at an unbeatable price. Featuring 2 spacious bedrooms and 2 bathrooms on the upper level, the home also includes an inviting main floor layout and a DOUBLE CAR tandem garage for ample parking. Enjoy outdoor living with both a ground-level patio and an upper deck, perfect for relaxation or entertaining. The partially private deck overlooks the communal courtyard and BBQ area, adding a cozy and convenient touch. This home comes equipped with air conditioning, stylish window coverings, durable laminate flooring, and elegant quartz countertops. Conveniently situated near parks, schools, and a host of amenities, this development offers everything you need within easy reach. Commuters will appreciate the quick access to the freeway, making it just a 9-minute drive to campus (8.2 km, per Google Maps). Pet owners will love the pet-friendly policy, allowing up to two pets with approval. Stonebridge is a vibrant, family-oriented neighborhood featuring scenic biking and walking trails, as well as close proximity to the University and downtown. Nearby, you’ll find a variety of retailers, including Sobeys, Walmart, HomeSense, Home Depot, and many more, along with dining options like Brown’s Socialhouse and The Canadian Brewhouse. Additional conveniences include banks, salons, a Co-op gas station, and Motion Fitness. Plus, the excellent bus route to the University of Saskatchewan makes getting around a breeze. Don’t miss your chance to call this amazing property home—schedule your private viewing today! (id:60626)
Realty Executives Saskatoon
#8 21 Augustine Cr
Sherwood Park, Alberta
Welcome to this well-maintained duplex with a sought-after WALKOUT basement & a spacious, functional layout. The front entrance opens into a large foyer leading to the heart of the home - a beautifully designed kitchen featuring granite countertops, sit-up island with dual sinks & stainless steel appliances. Laminate flooring runs throughout the open-concept main floor, where the kitchen flows into the dining area & cozy living room, complete with an electric fireplace & mantel. A 2pc powder room rounds out the main level. From the dining area, step out onto the rear deck equipped with a natural gas BBQ hookup. Upstairs, you’ll find 2 spacious primary bedrooms, each offering its own 4pc ensuite with granite countertops and walk-in closets - both fit king-size beds. A laundry room & a bonus area, ideal for a home office, complete the upper level. Additional features include air conditioning, a WALKOUT basement ready for future development & a large double attached garage. Great location near all amenities. (id:60626)
Royal LePage Prestige Realty
6648 Highway 38
Frontenac, Ontario
Charming Legal Duplex in Verona. Well-maintained and situated on a beautiful park-like lot, this legal duplex offers excellent versatility and value. One unit features 2 bedrooms, while the other offers a cozy 1-bedroom layout ideal for multi-generational living or investment. Enjoy outdoor living year-round with a covered gazebo and hot tub. 24 hours notice required for showings on the tenant-occupied side. Current tenant is willing to stay, providing immediate rental income potential. (id:60626)
RE/MAX Finest Realty Inc.
229 1220 Pringle Way
Saskatoon, Saskatchewan
Welcome to Unit 229 at 1220 Pringle Way — a beautifully maintained 3-storey townhome nestled in the desirable neighborhood of Stonebridge. With over 1,300 sq ft of thoughtfully designed living space, this multi-level condo offers both comfort and functionality. Featuring 2 spacious bedrooms and 2 bathrooms, the layout is perfect for professionals, first-time buyers, or those looking to downsize without compromising on style. The open-concept kitchen and dining area boast modern laminate flooring, generous cabinetry, and room to host, while the adjacent living room is bathed in natural light from east and west-facing windows. Upstairs, the primary bedroom includes a walk-in closet and a private 3-piece ensuite. Additional features include central air conditioning, second-floor laundry, a dedicated storage room, and a heated, fully insulated attached 2-car garage — a rare find at this price point. Step outside to enjoy your own balcony, deck, and patio — ideal for relaxing or entertaining. Residents benefit from low condo fees, which cover snow removal, water, common area maintenance, and more. The “Living Stone” complex is well-managed by North Prairie Developments and includes visitor parking and beautifully maintained grounds. Located minutes from schools, parks, shopping, restaurants, and all Stonebridge amenities, this home offers unbeatable convenience in a vibrant community. Don’t miss your opportunity to own a move-in ready home in one of Saskatoon’s most sought-after areas! (id:60626)
Realty Executives Saskatoon
5211 101a Av Nw
Edmonton, Alberta
INVESTORS & BUILDERS! Incredible development opportunity in Fulton Place! A rare 4 adjacent lots 154.5 (frontage) by 118.7 (depth) totaling 1683 SQM, perfect for multi-residential, dream homes, duplexes, townhouses, basement suites, garage/garden suites, or a multi-family infill. Two existing bungalows with garages and month-to-month renters offer immediate cash flow while you plan your project. Ideally located minutes from downtown, within walking distance to Capilano Mall, and close to Gold Bar Park, river valley trails, Rundle Park, and Hardisty Fitness Centre. Top schools like Hardisty, McEwan, and King’s College add to its appeal. A prime opportunity in a thriving, well-connected community. Don’t miss your chance to invest in Fulton Place! To be sold with adjacent lots at 5203-5209 101A Ave for $1,325,000. (id:60626)
Real Broker
82 Skyview Ranch Avenue Ne
Calgary, Alberta
Under $390k! Open House: July 19th: 2pm - 4pm. *Watch the video* Gorgeous Home! Get ready to fall in love! The showstopper you have been waiting for has arrived! 2 BED + DEN | 2.5 BATH | APPROX 1260 SQFT | SINGLE GARAGE + DRIVEWAY | OPEN FLOOR PLAN | PRIVATE BALCONY | A/C ROUGH IN | EXTRA STREET PARKING | EXCELLENT LOCATION. This home is about to leave you at a WOW! Upon entrance, you'll be welcomed by a spacious den which could perfectly be used to set uo your work from home area or even for your gym/yoga room. The conveniently located half bath and access to the garage completes this level. Walking upstairs, you'll be left stunned by the open and bright floor plan featuring a spacious living room for your daily entertainment needs with an attached wide balcony overlooking the small playground. Adjacent to the living room is the dining area which could fit in an 6-seater easily. The stunning chef's kitchen featuring stylish quartz countertops, elegant backsplash, stainless appliances, white cabinets, and pendant lights. The third level features 2 spacious bedrooms including the primary bedroom with vaulted ceilings, dual closet doors, and its own ensuite. The second bedroom has a shared bathroom just adjacent to it. The stacked laundry with some added storage is just a bonus among many others. Situated close to shopping, amenities, and transit, this condo offers a perfect blend of modern comfort and unbeatable location. Minutes away from shopping, schools, restaurants, Calgary International Airport, Cross Iron Mall, and easy access to Stoney Trail. Come and make this beautiful townhouse a place you can call a home. (id:60626)
Diamond Realty & Associates Ltd.
1057 Frost Road Unit# 303
Kelowna, British Columbia
Size Matters and at 662 sqft this one-bedroom condo is incredibly spacious and offers unbeatable value. Brand new with contemporary finishes including quartz counters, stainless steel appliances open concept floorplan, and patio. You'll love the oversized laundry room with energy-star-rated appliances and ample storage space, along with a generous entryway closet, provide plenty of organization options. As a resident at Ascent, you'll have access to the community clubhouse, complete with a gym, games area, kitchen, patio, and more. Situated in the desirable Upper Mission, you're just steps from Mission Village at The Ponds and minutes from public transit, hiking and biking trails, wineries, and the beach. Built by Highstreet, this Carbon-Free Home comes with double warranty and meets the highest BC Energy Step Code standards. It also features built-in leak detection for peace of mind and is eligible for Property Transfer Tax exemption for extra savings. Photos are of a similar home; some features may vary. Size Matters. See how we compare. Presentation Centre & Showhomes Open Thursday-Sunday 12-3pm. (id:60626)
RE/MAX Kelowna
1835 23 Avenue
Delburne, Alberta
Spacious Hilltop Home on Double Lot – Delburne, ABDiscover this beautifully updated 4-bedroom, 2-bathroom home perched on a hill in the peaceful community of Delburne. Offering over 2,000 sq ft of living space, this home combines modern comfort with small-town charm, all set on a generous double lot with a fully fenced backyard.Key Features: 4 Bedrooms 2 Full 4-Piece Bathrooms Oversized Garage with inside access Cozy Wood-Burning Stove in the large family room Renovated Galley-Style Kitchen with built-in appliances and plenty of cabinetry Bright Dining and Living Area with large windows and natural light Basement Rec Room and Utility Room Ground-Level Deck and walk-out access to backyard Huge Fenced Backyard with firepit and cement pad (ideal for a future shop)Recent Updates Include: New Refrigerator (with previous one moved to the garage) New Flooring & Carpet Fresh Interior Paint Roof Shingles Replaced in 2013The main floor includes a cozy bedroom and full bath, perfect for guests or single-level living. Upstairs you’ll find the primary bedroom, another full bath, and an additional bedroom with walk-in closet and ample storage. The basement provides even more space with another bedroom, a rec room, and utility area.Set in a quiet, family-friendly neighborhood, you're close to schools, parks, and local amenities. Delburne has K-12 school, hockey, curling, golf, playschool, and lots of good neighbours. (id:60626)
Royal LePage Network Realty Corp.
43 Opal Avenue
Red Deer, Alberta
Enjoy the stylish updates as you tour through this marvelous home. Exquisite stone countertops in the kitchen with new tile backsplash, and stainless steel appliances. The main floor also boasts a 4-piece bathroom with soaker tub, large master bedroom with walk-in closet, and TV connections in both bedrooms, as well as in the living room, just above the temp-controlled natural gas fireplace insert. Downstairs, you'll find a huge third bedroom with full bathroom, a mud room and loads of storage space. Bonus if you're a hair stylist. There's a stylist's vanity, plumbed for a sink, two sets of washer/dryer hookups and entryways to both the backyard and single car garage. You'll find quiet serenity surrounds the home. The 12x12' covered deck, off of the dining area provides an excellent view of the fully fenced yard and many raised garden beds. Out front, there's a lovely greenspace with towering trees. At the end of the block, a park, playground, basketball court and soccer field. Many other parks, playgrounds, tennis courts, hockey rinks and schools are all within walking/biking distance, including G.H. Dawe. This happy home has many more memories to be shared! (id:60626)
Exp Realty
134 Cordova Lake Wao
Havelock-Belmont-Methuen, Ontario
WATER ACCESS ONLY - Cordova Lake. You'll feel like you have entered your own Bohemian retreat when you step into the elegant yet rustic cottage on the shores of Cordova Lake. Stunning tree top canopy, provides privacy from the lake, but stunning views for you. Beautiful bird song as you sit on the deck with stunning water views. Meals on the deck or in the screened in porch just adds to all the charm this cottage offers. Crown land in the back, providing you & your family tons of space to explore, find frogs or fish in the bay. If you like tranquility & peaceful get aways, this is just the place for that. Amazing extra space for guests. Outdoor covered/protected shower is an amazing feeling. Just a short 2 minute ride from the boat launch & water access cottage car park, you will be in your private heaven in no time. Plenty of space to roam and explore both on the water and on the island did I mention Crown land right in your back yard. Paddle board/water ski/fish/kayak/snowmobile or just sit on the deck reading a book and chilling from the hustle & bustle of everyday life. What is your favorite activity? Under 2 hours from the GTA, 1.5 or less from Durham makes this a perfect location to slip out of the city for a little R&R without spending hours on the road to get there. This is a perfect retreat for a weekend or for the entire summer! (id:60626)
Ball Real Estate Inc.
48 Topsail Pond Road
Paradise, Newfoundland & Labrador
This is a unique opportunity for someone looking to run an automotive shop while having the flexibility of a single-family dwelling either as an investment or a place to live. Located in a beautiful area, this property offers both residential and commercial potential. The fully equipped garage includes: A vehicle lift Tire changer and balancer Workbench The shop is ready for operations and has approved business hours from Monday to Friday, 8 AM to 5 PM, offering a great balance for someone looking to work onsite or rent out the living space for additional income. This dual-purpose property combines the convenience of living and working on-site or earning rental income while running a business. (id:60626)
RE/MAX Realty Specialists
48 Topsail Pond Road
Paradise, Newfoundland & Labrador
This is a unique opportunity for someone looking to run an automotive shop while having the flexibility of a single-family dwelling either as an investment or a place to live. Located in a beautiful area, this property offers both residential and commercial potential. The fully equipped garage includes: A vehicle lift Tire changer and balancer Workbench The shop is ready for operations and has approved business hours from Monday to Friday, 8 AM to 5 PM, offering a great balance for someone looking to work onsite or rent out the living space for additional income. This dual-purpose property combines the convenience of living and working on-site or earning rental income while running a business. (id:60626)
RE/MAX Realty Specialists
5204 250 Road
Cecil Lake, British Columbia
3 bedroom mobile set up on 4.85 acres on separate title combined with 154.3 acres for a total of 159.15 acres. Court ordered sale. (id:60626)
RE/MAX Action Realty Inc
455 Toronto Street
Regina, Saskatchewan
Exceptional investment opportunity and mortgage helper! This 1023 sq/ft raised bungalow has a legal basement suite which is ideal for an investor or for a family starting out that needs a little help with their mortgage. Quality built in 2016, the main floor features spacious living room, dining room and kitchen with island, stainless steel fridge and stove and stackable washer and dryer. 3 bedrooms on the main floor with fuil bathroom. Modern paint, flooring and light fixtures throughout. Separate heating and power for the main floor. The basement suite is a legal suite with private entrance off the back. Enter into a bright space, large windows, 2 bedrooms and full bath. Open concept kitchen, dining and living room with island in the kitchen. Stainless steel fridge and stove, stackable washer and dryer in the basement (no shared laundry!). Superior Roxul insulation was added for sound elimination between the floors. 2 high efficiency furnaces and HRV systems, open web truss floor system allows ample ceiling height in the basement. Dream garage is 20 x 28 with an 8' overhead door to the back alley. Just constructed in 2024!. Don't miss out on this opportunity. (id:60626)
RE/MAX Crown Real Estate
2b - 160 Edwards Street
Clarence-Rockland, Ontario
Welcome to Your Beautifully Renovated 2-Bedroom Condo Where Modern Elegance Meets Comfort. Step into this spacious, light-filled condo where large windows bathe the living area in natural sunlight. The heart of the condo is the stunning newly renovated kitchen, complete with sleek quartz countertops, top-of-the-line stainless steel appliances, and ample storage perfect for both everyday living and gourmet culinary adventures. The kitchen flows seamlessly into the open-concept dining and living space, creating an ideal layout for entertaining. The condo features a generously sized master bedroom, complete with a custom walk-in closet and a convenient cheater door providing direct access to the luxurious 4-piece bathroom which boasts two sinks, plenty of storage and a huge walk-in shower offering both style and functionality. Enjoy serene mornings or peaceful evenings on your private screened-in porch, with breathtaking views of the Ottawa River. Located on the main floor, this unit provides both front and rear door access for added convenience. one minute walk to Du Moulin waterfront Park featuring plenty of Green space, Boat launch, docks, Play structures and Picnic tables. Don't miss your opportunity to own this move-in-ready, modern retreat in a picturesque and tranquil setting. (id:60626)
Right At Home Realty
15 Kent Street
Welland, Ontario
Affordable living! This charming 2 bedroom bungalow is the perfect starter home located in downtown Welland close to all amenities, public transit and the Welland Canal. There are many updates throughout such as a modern steel roof, an on demand cost efficient system for hot water and boiler heating, newer vinyl windows on the main floor and hardwood and vinyl flooring throughout. The unfinished basement has Laundry and plenty of room for storage as well. This home also features a detached garage with concrete floors and hydro that can double as storage or be turned into the perfect man cave ! The backyard is fully fenced! This house has been tastefully painted and is move in ready ! Don't wait, book a showing today ! (id:60626)
Peak Group Realty Ltd.
214 8985 Mary Street, Chilliwack Proper West
Chilliwack, British Columbia
Welcome to Carrington Court! This inviting 3-BEDROOM, 2-BATHROOM, CORNER UNIT is located in a well-maintained 55+ building in a prime CENTRAL LOCATION. This unit features a well-equipped kitchen & a spacious open-concept living & dining area with a cozy gas fireplace & access to a GENEROUSLY SIZED DECK with views of the park & nearby sports field. You'll find 3 comfortable bdrms, including a large primary suite with its own PRIVATE ENSUITE. There is a second full bthrm & a dedicated laundry room with extra storage space. Additional features include 2 SECURE UNDERGROUND PARKING STALLS & a STORAGE LOCKER. This is a PET-FREE building, offering a peaceful & allergy-friendly environment. Enjoy the ease of being just a short walk from SHOPPING, RESTAURANTS, MEDICAL SERVICES, RECREATION, & more! * PREC - Personal Real Estate Corporation (id:60626)
Century 21 Creekside Realty (Luckakuck)
33502 Rr271
Rural Mountain View County, Alberta
With a short drive off the paved roads come and check out this fabulous acreage with great views of the wide open prairies surrounded by farmland. 3 bedrooms with 2 full bathrooms. Updated windows & shingles over the years. Furnace & Hot Water tank are approx. 8 years old. All the other appliances are approx. 10 years old. Trees have been planted years ago. 28 minutes to Olds, 26 minutes to Innisfail, 23 minutes to Bowden & 30 minutes to Trochu. (id:60626)
RE/MAX Aca Realty
RE/MAX Aca Realty
11 Fourth Street
Petitcodiac, New Brunswick
Buy now and lock in new construction rates now! Your New Home Awaits at 11 4th Street, Petitcodiac! Make your dream of modern, low-maintenance living a reality with this beautifully designed home soon to be constructed in Petitcodiac. Whether youre starting fresh or simplifying your lifestyle, this home is thoughtfully planned with comfort and functionality in mind. The open-concept main floor will boast a kitchen with plenty of cabinetry, generous counter space, and a walk-in pantry. A mini-split system will provide year-round climate control, while the living area flows seamlessly to a large back deckideal for quiet evenings or lively gatherings. Enjoy the luxury of a primary bedroom suite with a walk-in closet and en-suite bathroom. A second bedroom, a main bathroom, and a dedicated laundry area complete the layout. The attached double garage adds practicality and storage for your everyday needs. Tucked away on a quiet street, yet within walking distance of Petitcodiacs amenities, this location offers the best of both worldsserenity and convenience, with Moncton just 30 minutes away. To get a feel for the finished product, visit the completed model at 11 Hood Street, which is move-in ready! With options to personalize finishes and additional homes available in Petitcodiac you can truly make this home your own. Plus, with every sale, the builder donates $10,000 back to local non-profitsbuilding a stronger community with every project. HST INCLUDED IN PRICE (id:60626)
Keller Williams Capital Realty
9 Fourth Street
Petitcodiac, New Brunswick
Buy now and lock in new construction rates now! A Future Home Designed for Modern Living at 9 4th Street! Imagine coming home to a stylish and functional space tailored for comfort and ease. This soon-to-be-built home in the heart of Petitcodiac will offer everything you need on one level, from a bright, open-concept layout to thoughtful details that make daily living effortless. The kitchen is planned with quality cabinetry, ample counter space, and a pantry for extra storage. The open-concept living area, designed for comfort, will include efficient heating and cooling with a mini-split system and access to a spacious back deckperfect for enjoying the outdoors or entertaining guests. The primary bedroom suite will feature a walk-in closet and a private en-suite, while the second bedroom, main bathroom, and laundry area will complete this practical and stylish design. An attached double garage adds storage and convenience. Nestled on a quiet street, this property combines the peaceful charm of Petitcodiac with an easy commutejust 30 minutes to Moncton. Want to see the finished vision? Visit 11 Hood Street, the completed version of this home, which is ready for move-in today! The builder also offers additional lots and homes in Petitcodiac, giving you the chance to select finishes or find the perfect design. With every sale, $10,000 is donated to local non-profits, ensuring your new home makes a positive impact. HST INCLUDED IN PRICE (id:60626)
Keller Williams Capital Realty

