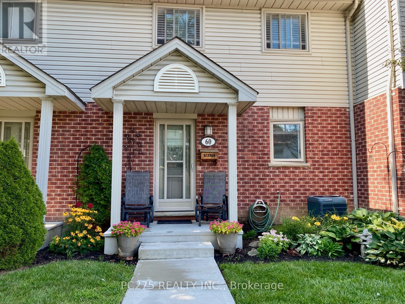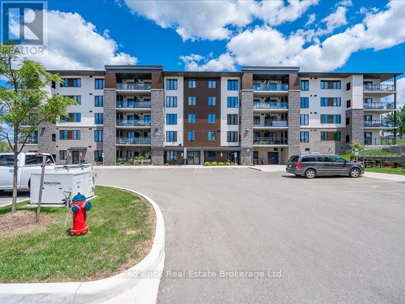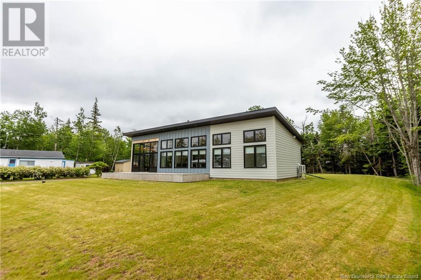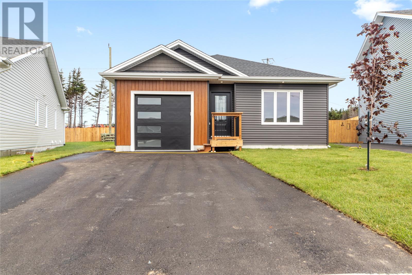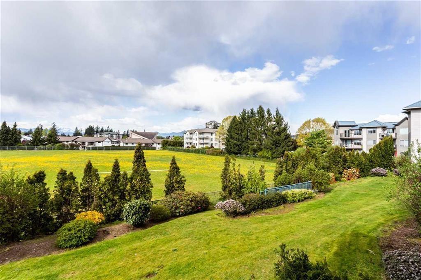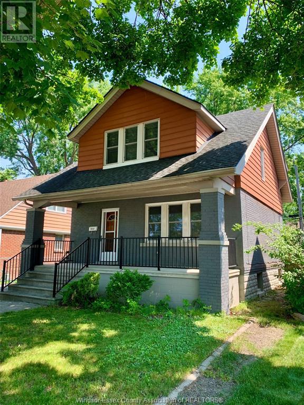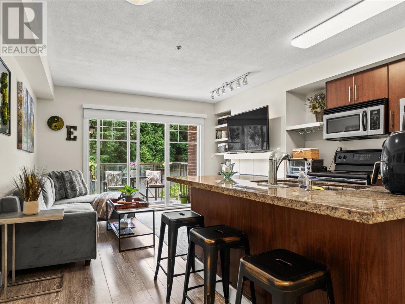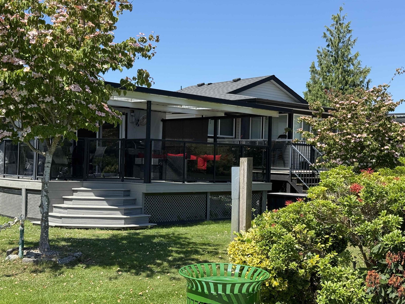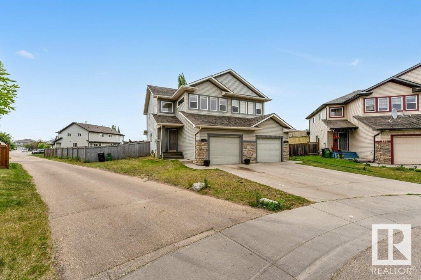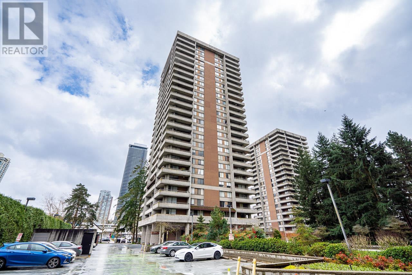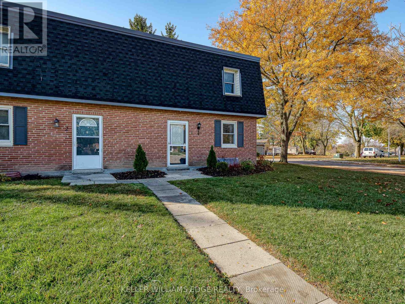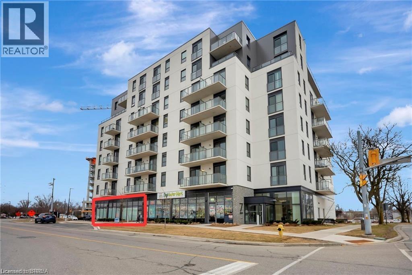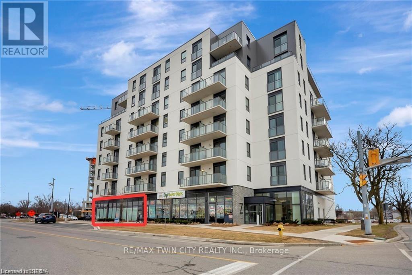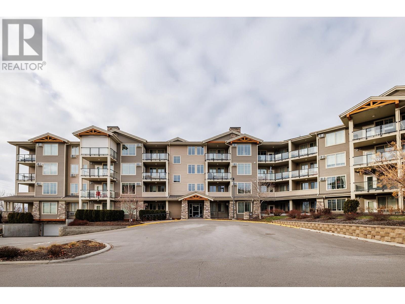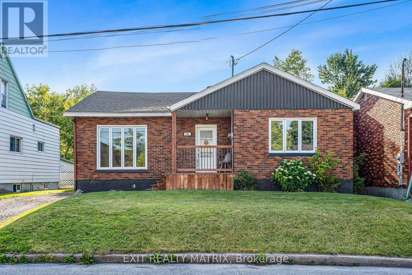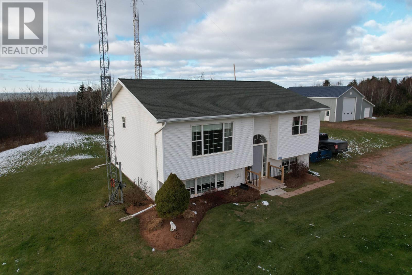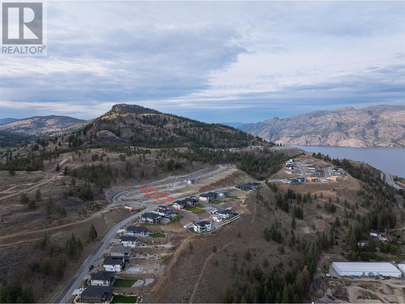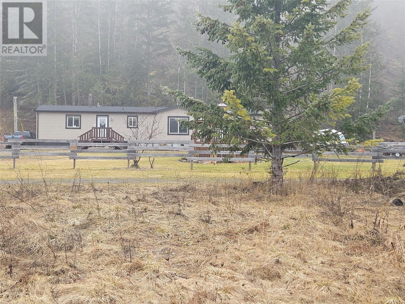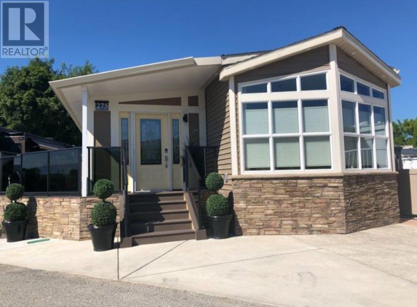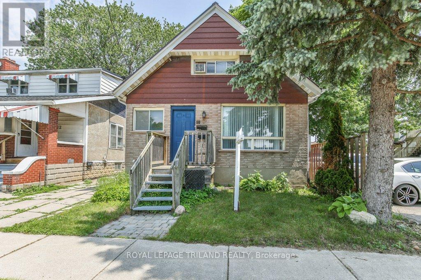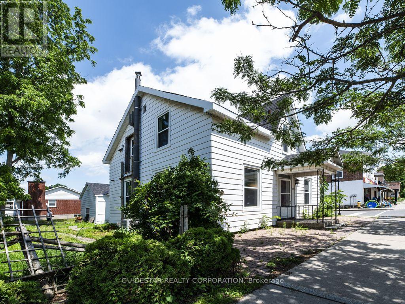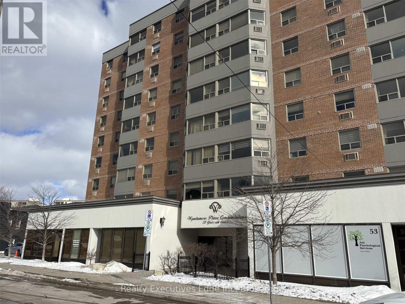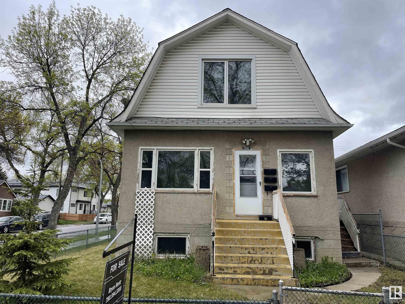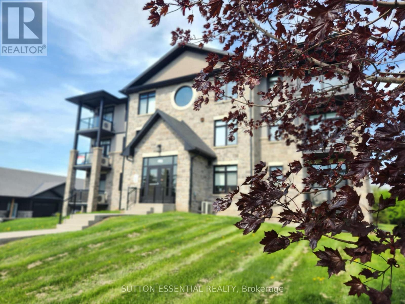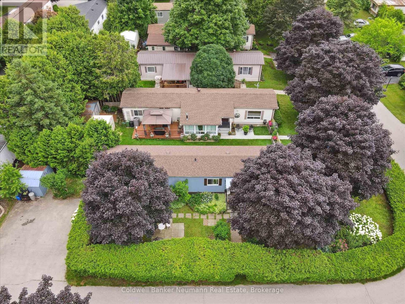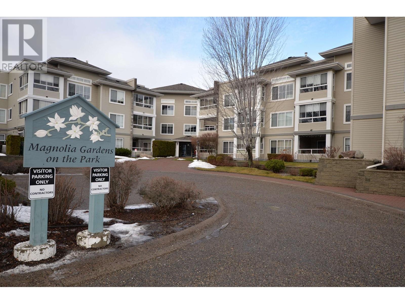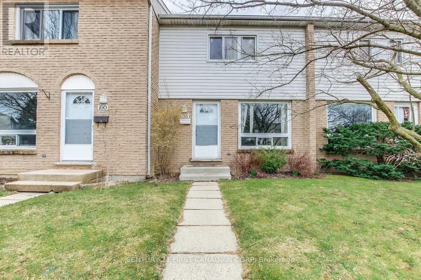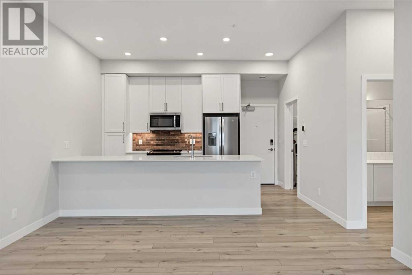60 - 511 Admiral Drive
London East, Ontario
This lovely Rembrandt Ridge Phase II, two-storey, three-bedroom condo is located conveniently close to schools, shopping, parks, a library and offers easy access to Veterans Memorial Parkway. Its a perfect location for a young family or professionals required to commute for work! Nestled at the back of the complex, enjoy privacy and low traffic. This unit offers many upgrades including flooring (no carpet), kitchen, main bathroom, crown molding, excellent lighting, closet doors and organizers! Also recently replaced is the furnace and air conditioning (2018), a secure and efficient new deck door (2024) and front porch (2023). This unit offers a beautiful large main bedroom which easily accommodates a king or queen size bed, a spacious living room, a comfy family room on the lower level as well as a generous and bright utility room for laundry, storage and workshop tools. Conveniently off the living room is a private deck sufficient for barbequing or sitting and enjoying some seasonal refreshments! This unit remains pet and smoke free, has been well cared for and is beautifully decorated in neutral colours. Condo fees are super competitive at only $298 per month! Priced modestly including 5 appliances and all window coverings, this move-in condition unit is a must see for sure! (id:60626)
Pc275 Realty Inc.
003 - 104 Summit Ridge Drive
Guelph, Ontario
Welcome to Grange Hill Point: offering 1 large bedroom with plenty of closet space, open concept, main floor, living room with a walkout to a patio. Kitchen is complete with Fridge, Stove, diswasher, washer and dryer. Granite countertops and carpet free througout and insuite laundry. Unit is immaculate and the main floor. IN ADDITION the party room for your larger gatherings and the GYM is located directly across from this unit, plenty of visitor parking. (id:60626)
Red Brick Real Estate Brokerage Ltd.
6 Wood's Beach Lane
Baie Verte, New Brunswick
TWO YEAR OLD CUSTOM-BUILT YEAR ROUND BEACH GETAWAY! This property sits just steps to the water but also just over 20 minutes to Sackville or Amherst. Tucked into a beautiful lot and with beautiful details and upgrades throughout. Through the main entry is the stunning open-concept main floor - you'll notice the vaulted cedar ceilings that run throughout the home, as well as the oversized windows with views of the water. The kitchen is truly gorgeous with quartz countertops, and an oversized island perfect for hosting friends and family at the beach. This opens onto the living room with soaring floor to ceiling windows and a wood-burning fireplace. This leads into the 3-season enclosed sunroom with access to the cedar deck at the front. On one end of the home is the primary bedroom, and on the opposite end are two guest bedrooms and a full bathroom with laundry. The back deck has a fantastic outdoor shower built-in - all done in cedar. This home has some significant upgrades including: ICF foundation, spray-foam insulation in the entire building, new septic and drilled well, cedar ceilings and decks, a ductless heat pump for heating and cooling, and higher end appliances. There is an older detached garage building as well - perfect for workshop or storage. Two beach accesses to the warmest waters north of the Carolinas. A modern, comfortable beach home or summer destination. (id:60626)
RE/MAX Sackville Realty Ltd.
78 Monash Cove Lane
Upper Cape, New Brunswick
FULLY EQUIPPED/4-SEASON/OCEANFRONT OASIS! Situated on a 1 acre lot directly on the beach with sweeping views across the bay! This gem was built in 2010 and would make an ideal year-round home or a seasonal getaway. The front covered deck has stunning views with sun all day and lovely sunrises over the water - an ideal place to spend the summer. The home has a stabilized rock shoreline and has additional beach access just steps away. Through the front door is the open-concept main room with cathedral ceilings and three exposures - featuring a large living room and dining room with patio door to the deck, and a fantastic kitchen with island. The primary bedroom has an extra-large closet, and there are also two additional guest bedrooms. A full 4pc bathroom and laundry closet complete the interior. This property comes fully furnished and equipped (less personal items) - just bring yourselves! Updates include: new metal roof (2017), rock along shore (2015), as well as a new barbeque, new Pier 1 dining set, and a new dishwasher and washer/dryer. Monash Cove is just 10 minutes to Port Elgin, 30 minutes to Sackville or Amherst, and 15 minutes to the Confederation Bridge to Prince Edward Island. (id:60626)
RE/MAX Sackville Realty Ltd.
7 Fencer Place
Conception Bay South, Newfoundland & Labrador
2 Bedroom 2 bathroom Grade Level Bungalow with an attached garage located on a cul-de-sac in Seal Cove, Butlers Sub-division! Features include an open concept floor plan with main floor laundry, large master with a walk in closet and ensuite, upgraded trim package, pot lights, covered porch, 12x12 deck, full landscaping, double paved driveway and 234sqft garage with a garage door operator. Still time to customize the finishes. HST rebate to be assigned to the builder on closing, property backed by 10year Atlantic New Home warranty. (id:60626)
RE/MAX Realty Specialists
216 32725 George Ferguson Way
Abbotsford, British Columbia
Welcome to Uptown! Well maintained 2 bedroom 2 bathroom unit. Rarely available unit on quiet side of building w/ beautiful views of the surrounding mountains & parks. Open concept living at its finest featuring quartz counters, and updated stainless steel appliances! Central location close to all major routes & amenities. Updated bathroom with new toilet, vanity, and paint. Perfect for first time home buyers, investors, and those looking to down size. Come take a look! (id:60626)
RE/MAX Crest Realty
1454 Pillette Road East
Windsor, Ontario
Solid Value on Windsor’s East Side! Welcome to 1454 Pillette, a brick 1¾-storey home in a convenient Eastside location—close to schools, shopping, parks, and transit! Featuring 3 bedrooms, 1.5 bathrooms, a full basement, and immediate possession, this one is full of potential. Enjoy morning coffee on the covered concrete front porch, summer BBQs on the rear sundeck, and peace of mind with a fully fenced backyard for kids or pets. The side driveway parks up to 3 cars, and there’s great curb appeal to boot. Thinking of making a move? Contact the listing agent for a private tour + 3 recent comparable sales to help you feel confident in today’s market. This home is priced to move—don’t miss out! (id:60626)
Right At Home Realty Pro
520051 Sk-17
Sandy Beach, Alberta
This rare 2.4-acre lakefront property on beautiful Sandy Beach offers the perfect canvas to create your dream getaway. With endless potential and stunning lake views, it’s ideal for those who love nature, tranquility, and outdoor living. The home’s exterior has seen numerous updates, and you'll love the expansive decks on the east side—perfect for soaking in the summer sun, enjoying peaceful lake views, or gathering around the fire pit with family and friends. The property features a reliable well and septic field system located to the north of the home, with no surface liquids to see or smell. Inside, you'll find a water treatment system that includes a softener and rust remover, ensuring great water quality for daily living. If you’ve been searching for a serene retreat with modern comforts and unbeatable natural beauty, this just might be the one for you! Check out the 3D virtual Tour! (id:60626)
Century 21 Drive
303 3260 St Johns Street
Port Moody, British Columbia
https://glasshousephotos.hd.pics/3033260-St-Johns-St (id:60626)
Royal LePage Sterling Realty
148 151 8400 Shook Road
Mission, British Columbia
DOUBLE LOT. Rare WATERFRONT CABIN on Hatzic Lake. A cabin with a DOUBLE-LOT ON THE LAKE (married properties #148 & #151) with a huge covered Deck (porch) with glass patio surround and TREX decking. New kitchen with granite countertops (under-mount sink) cabinets and Stainless Steel appliances. New Tile Bathroom with stand-up shower (glass door) cabinets, granite and fancy sink. (SEE PICTURES) Minutes to Mission and about an hour from Vancouver. Enjoy water skiing, fishing, - Never book a campsite again. Local retreat getaway with amazing Mountain and Lake views. This GATED RESORT is a great community and offers a playground, basketball court, Club House, washrooms with showers, picnic area, 2 boat launches, beach (swimming) area and Wifi. Golf carts welcome. Sorry, no year round living. (id:60626)
Homelife Benchmark Titus Realty
3545 11 St Nw
Edmonton, Alberta
Nestled in Tamarack, this stunning half duplex offers spacious, versatile living with three bedrooms and 2.5 bathrooms upstairs, plus a fully finished basement featuring two additional bedrooms, a full bath, and a second kitchen—perfect for extended family or rental potential. The main floor boasts a bright, modern kitchen with a pantry and island, seamlessly connecting to the dining area and cozy living room with a gas fireplace. Upstairs, the primary suite includes a 4-piece ensuite, alongside two more bedrooms, another full bath, and a bonus room for relaxation. Enjoy the fully fenced, oversized pie-shaped backyard, ideal for gatherings or parking an R.V., plus a single attached garage with extra space. Close to walking trails, green spaces, shopping, dining, Meadow Rec Centre, and a K-9 school, with easy access to transit and major routes—this inviting home is a must-see! (id:60626)
Maxwell Polaris
406 3755 Bartlett Court
Burnaby, British Columbia
Unbeatable Location! Just steps from Lougheed Mall, SkyTrain/bus loop, schools, shopping, restaurants, Walmart, and the brand-new, up-and-coming Cameron Community Centre! This bright CORNER unit offers ultimate convenience. Enjoy an abundance of natural light throughout + a spacious 214 sqft wrap-around balcony. This well-maintained building boasts exceptional amenities: indoor pool, sauna, hot tub, fully equipped fitness center, lounge, games room, library & banquet room for private gatherings. Creative spirits will love the large workshop designed for hobbies like woodworking, pottery & painting. Save on utilities, Strata fee includes heat, hot water, and electricity! Location provides quick access to Lougheed Hwy, Hwy 1, and SFU. Comes complete with 1 parking stall and 1 Storage Locker! (id:60626)
Sutton Group-Alliance R.e.s.
594 Durham Crescent Unit# 1
Woodstock, Ontario
Nicely finished End Unit Condo in Lakecrest Estates. This 3 Bedroom 1.5 Bathroom Condominium is larger than it looks. The roomy interior offers an immaculate kitchen with eating area, an oversized living space leading out to a fully fenced deck, three good sized bedrooms upstairs, and a large rec-room leading to storage and a laundry room in the basement. The private setting of this location offers quiet living with an amazing benefit of gated access to the wooded trails of gorgeous Roth Park. Vacant possession available early June. Seller is motivated to get this property sold! (id:60626)
Keller Williams Edge Realty
1 - 594 Durham Crescent
Woodstock, Ontario
Nicely finished End Unit Condo in Lakecrest Estates. This 3 Bedroom 1.5 Bathroom Condominium is larger than it looks. The roomy interior offers an immaculate kitchen with eating area, an oversized living space leading out to a fully fenced deck, three good sized bedrooms upstairs, and a large rec-room leading to storage and a laundry room in the basement. The private setting of this location offers quiet living with an amazing benefit of gated access to the wooded trails of gorgeous Roth Park. Vacant possession available early June. Seller is motivated to get this property sold! (id:60626)
Keller Williams Edge Realty
7 Erie Avenue Unit# 112
Brantford, Ontario
Attention Investors and Business Owners!! Welcome to 112 - 7 Erie Avenue in the City of Brantford. This rare, ground floor Commercial Condo Unit is located in the Grand Bell condominium building having 8 stories and is in the heart of several proposed future high rise condominium developments, and high traffic area. The Condo building is 1 of 5 proposed buildings by the same developer and next to high traffic destinations including the Freshco plaza (50 Market St S), Brantford Civic Centre Arena (regular Brantford Bull Dogs games attracting thousands of fans at each game) and Elements Casino, all within walking distance. There are also 5 shared parking spots dedicated to the commercial units at this building. There may be potential to divide the space into separate units; the sky is the limit with this property. This is a great opportunity for a savvy business person! Schedule your viewing today! (id:60626)
RE/MAX Twin City Realty Inc
112 - 7 Erie Avenue
Brantford, Ontario
Attention Investors and Business Owners!! Welcome to 112 - 7 Erie Avenue in the City of Brantford. This rare, ground floor Commercial Condo Unit is located in the Grand Bell condominium building having 8 stories and is in the heart of several proposed future high rise condominium developments, and high traffic area. The Condo building is 1 of 5 proposed buildings by the same developer and next to high traffic destinations including the Freshco plaza (50 Market St S), Brantford Civic Centre Arena (regular Brantford Bull Dogs games attracting thousands of fans at each game) and Elements Casino, all within walking distance. There are also 5 shared parking spots dedicated to the commercial units at this building. There may be potential to divide the space into separate units; the sky is the limit with this property. This is a great opportunity for a savvy business person! Schedule your viewing today! (id:60626)
RE/MAX Twin City Realty Inc.
206 - 85 Morrell Street
Brantford, Ontario
Welcome to 85 Morrell Street, Unit 206 B - a rare opportunity in Brantfords charming Dufferin neighbourhood, where units like this dont come up for sale often (and for good reason!). Perched on the top floor of this boutique low-rise, youll love the peace and privacy of having no neighbours above you - just quiet comfort and sunshine pouring in through oversized windows. Inside, the space is bright, airy, and thoughtfully designed with soaring 11-foot ceilings and a sleek open-concept layout that feels as good as it looks. The kitchen is a standout with stone countertops and a large island thats perfect for meal prep, casual dining, or chatting with friends over coffee. The living area is warm and welcoming, ideal for cozy nights or easy entertaining. The primary bedroom offers a retreat at the end of the day, complete with ensuite access to a refreshed 4-piece bath. The second bedroom (currently used as an office) features a gorgeous skylight, adding even more natural light to your daily routine. Plus, enjoy the convenience of in-suite laundry. Step onto your private deck or head upstairs to the rooftop terraces - complete with lounges, BBQs, and a fire table - where neighbours gather and sunsets steal the show. Hosting a bigger crowd? Theres a games and entertainment room ready for you. And yes, your furry friends are welcome here too! Tucked into this historic pocket, youre just steps from the Grand River trails, parks, and local gems along Grand River Ave and Brant Ave - from a cozy coffee roaster to a wellness spa and great dining spots. With easy highway access and a dedicated parking space (12B), this is low-maintenance living at its best. A top-floor unit thats move-in ready, filled with natural light, and rarely offered - this is one you wont want to miss. (id:60626)
Keller Williams Complete Realty
27 - 207 Boullee Street
London East, Ontario
Attention all first-time homebuyers and investors! You absolutely can't miss out on this opportunity. It's like stepping into a brand-new home, meticulously crafted with attention to every detail. Nestled in East London, mere steps from public transportation, this newly renovated residence is a dream come true. Whether you're seeking a picturesque home for your growing family or an astute investor aiming to diversify their portfolio, this property ticks all the boxes. With a convenient 25-minute commute via public transit to Western University or Fanshawe College, it's tailor-made for students. Every aspect of this home has been lovingly transformed, showcasing elegant upgrades like engineered hardwood flooring and carefully chosen light fixtures throughout with quartz countertops in the kitchen. Bask in the abundance of natural light streaming through its east-facing windows, while enjoying the peace of mind provided by brand-new features such as windows (installed in 2024), furnace (also 2024), refrigerator, stove, dishwasher, built-in microwave, washer, and dryer (all updated in 2024). Plus, the roof was replaced in 2022, ensuring the utmost quality and comfort for years to come. (id:60626)
Housesigma Inc.
28 Donna Street
Ottawa, Ontario
DEVELOPERS! This severed parcel presents a compelling investment opportunity for developers in the thriving Meadowlands area. Situated on a prime corner lot at the intersection of Donna St and Oakridge Blvd, this property offers excellent access to the 417, Algonquin College, and the future LRT transit system, ensuring strong rental demand. Currently zoned Residential First Density, R1FF, it allows for a single-family dwelling with 2 ADUs under Bill 23. With the anticipated zoning bylaw changes in early 2026, the potential for a fourth ADU emerges, enabling the development of a highly profitable fourplex. This strategic location, coupled with the potential for increased density, makes this an exceptional opportunity to capitalize on the growing demand for rental housing in the Meadowlands and deliver a high-quality, income-generating property. (id:60626)
Royal LePage Integrity Realty
3731 Casorso Road Unit# 101
Kelowna, British Columbia
Modern Ground-Floor Living in Desirable Lower Mission Welcome to Unit 101 at Mission Meadows, a modern and convenient 1-bedroom + den condo in one of Lower Mission’s most sought-after communities. This ground-floor unit offers effortless access, an open-concept layout, and a versatile den—perfect for a home office or guest space. The bright living area flows seamlessly to a private patio, ideal for morning coffee or evening relaxation. Enjoy the ease of underground parking, and take advantage of the building’s fantastic amenities, including a fully equipped gym, a social lounge with a kitchen and pool table, and a guest suite for visitors. Mission Meadows offers a vibrant community feel with well maintained common areas. Situated in an unbeatable location, you’re just minutes from Okanagan Lake, Mission Creek trails, shopping, dining, and top-tier recreational facilities at H2O. Whether you’re a first-time buyer, downsizer, or investor, this is an opportunity you don’t want to miss. Schedule your private showing today! (id:60626)
RE/MAX Kelowna
12215 63 St Nw
Edmonton, Alberta
Great starter home or investment opportunity. 1086 sqft bungalow of long-time owner. Modern 1991 floor plan. Quietly located in a keyhole crescent road in the Montrose neighborhood. Kitchen open to living and dining rooms. Master bedroom with 2-piece bath. Three bedrooms on main floor. Upgraded windows and doors. Developed basement: rumpus room, 4th & 5th bedrooms and rough-in bathroom plumbing. 100amp electrical service. Newer HWT. Modern plumbing pipes. Direct access to basement off backdoor. Patio off kitchen. Front drive double attached insulated garage (has interior access into house). Newer shingles, eaves troughs and gutter guards. New fence around the full circumference of the yard. Back alley offers access to rear yard. Easy access to Yellowhead Trail and all other major arterial roadways. Make this house your home ... (id:60626)
RE/MAX Excellence
386 Gordon Street
Hawkesbury, Ontario
Welcome to this beautifully renovated 4-bedroom bungalow nestled in a quiet, family-oriented neighborhood. Flooded with natural light, this warm and inviting home offers a spacious layout perfect for growing families. The large, fully finished basement provides the ideal retreat for teenagers, a home gym, or a cozy movie room. Enjoy your own private backyard oasis perfect for summer barbecues and relaxing evenings. Gas heating ensures comfort and efficiency year-round, while ample storage throughout the home keeps everything organized and clutter-free. (id:60626)
Exit Realty Matrix
5260 Dundas Street Unit# C319
Burlington, Ontario
1 bed, 1 bath + den stylish condo in the desirable Orchard community. 1 parking, Access to balcony. Nice size bedroom. Well-appointed Full Bathroom. Amenities include: luxurious contemporary designer lobby with on-site concierge, gym, plunge pools with men & women’s change rooms, party room, games room & outdoor upper & lower terrace. Great location for commuters, walk to shopping, schools, park sand hiking trails. Features Area Influences: School Bus Route ,Close to restaurants, shopping, Hwy 407, 403,QEW. (id:60626)
Right At Home Realty
1-2021 616 Route
Keswick Ridge, New Brunswick
1 acre lot with ample space to design and build your dream home or create a cozy cabin for weekend getaways. Embrace the call of adventure with endless opportunities for outdoor recreation, from hiking and fishing to kayaking and wildlife watching, all steps away from your doorstep. The property is located between Fredericton and Crabbe Mountain with an approx. 20 min drive to each, and approx. 10 min to Mactaquac Provincial Park. Note ***** this is a previous construction being used as a sample for this land/home package. (id:60626)
The Right Choice Realty
7303 Rte 14, 7307
Haliburton, Prince Edward Island
This lovely split entry home is situated in a serene country setting, perfect for those seeking tranquility and space. Boosting 3 bedroom 2 bath, this residence is ideal for a growing family. The main living area offers a warm and inviting atmosphere, seamlessly connecting to a functional kitchen that is perfect for family meals and entertaining. An additional bonus is the generous amount of extra space throughout the home, allowing for plenty of room for hobbies, a playroom, or a home office. The spilt entry design provides versatile living options, the possibilities for private guest quarters or recreational area. Outside the property features picturesque landscaping, ideal for outdoor activities, gardening or simply enjoying the peaceful surroundings. Its the perfect blend of comfort and functionality, making it an ideal choice for families looking to grow and thrive in a tranquil environment. Don't miss the opportunity to make this house your home! (id:60626)
RE/MAX Harbourside Realty
17509 Dickinson Place
Summerland, British Columbia
Hunters Hill recently announced the release of 5 custom estate lots that are a completely one of a kind offering in the Okanagan Valley. One has sold before listing on MLS, and this is the first time offered on MLS. This marks the third lot release since the development launch in 2020 and showcases some of the most spacious, fully serviced homesites in the valley. This lot features two platforms, one for main residence, the other for a detached carriage home and or garage. This is an excellent opportunity for multi generations to afford a new home in Summerland. Listing Agent is part owner. (id:60626)
Rennie & Associates Realty Ltd.
57 Front Street
Nairn Centre, Ontario
Ever had a dream of creating your own Homestead? Well, this is it! Located just 25 minutes to Lively or 15 minutes to Espanola, off HWY 17 West, you will find this quaint farmhouse-style property which sits on just over 10 Acres of land. This property features 3 beds, 1.5 baths, 2 large vegetable gardens, 3 Blueberry bushes, a Plum Tree, Goji Berry tree, 2 Black Currant bushes, 3 Gooseberry bushes, Raspberries, Perennial Herbs and flowers! Chicken coops included, you can even have your own fresh eggs daily! The property will allow you so much room to expand, and create the sanctuary of your dreams! Don't miss your opportunity here in Nairn Centre! (id:60626)
Exp Realty
3015 Highway 6 Highway W Lot# B
Nakusp, British Columbia
Call it New. 2019 SRI Home Proudly built in Canada. This 16 x 76 home is beautifully laid out with 3 bedrooms all with walk in closets. The master bedroom also has a full ensuit. Cathedral ceiling in Kitchen , Dining and Living room. Sliding doors off dining area to large covered deck with hookup for hot tub that is so private. This home is situated on .88 of an Acre that is level, Landscaped with 12 Fruit bearing trees, grapes, raspberries, goose berries, red currents, Vegetable garden with greenhouse. Perennial flowers of all type and all seasons beautify this place in spring, summer and fall. Large detached workshop/storage. Plenty of room for the large family gatherings to circle the wagons. 2 minutes to McDonald creek provincial park on the Arrow Lakes. 5 minutes to Arrow Park where one can take a short ferry ride to explore endless Forest Service Rds that lead you to lakes and ATV trails and Hiking. Only 15 min to Nakusp. (id:60626)
Coldwell Banker Rosling Real Estate (Nakusp)
415 Commonwealth Road Unit# 275
Kelowna, British Columbia
Exquisite Park Model home is priced to sell! The luxurious, open concept kitchen features custom Kekuli Bay cabinetry, granite countertops and stainless high end appliances. The bathroom has Kekuli Bay cabinetry, custom design window and sensor lighting under the vanity. There are solar tubes in the kitchen and bathroom. In floor heating and custom blinds throughout enhance the elegance of this home. The Hot Water on Demand, Reverse Osmosis water system and water softener are included. For your sleeping comfort, there is a king bed in the spacious bedroom. Enjoy the maintenance free backyard where you will find the hard top gazebo, brick patio and an 8' x 8' wired and insulated shed for all your projects. The wrap around composite decking with smoked glass railing is the perfect spot for entertaining family and friends. Underneath the Park Model has been sealed with plywood. For your convenience, there are sliding storage compartments under the unit. There is no Property Transfer Tax. Long and short term rentals allowed. Maintenance fee for 2025 is paid annually. Maintenance Fee includes security, water, sewer, use of the amenities, maintenance of the common areas and roads, snow removal and garbage disposal area. The site is registered with the Federal Government and the Park Model ownership is transferred by Bill of Sale. Holiday Park Resort has many amenities: pools, hot tubs, restaurant, golf course, pickleball court plus more. (id:60626)
Coldwell Banker Horizon Realty
109, 8801 Resources Road
Grande Prairie, Alberta
FOR SALE: Bright & Versatile Commercial Space in RailtownA fantastic opportunity to own a bright and open commercial space in Railtown! Most recently used as a fitness facility, this property features a large open area, two washrooms, and a rear overhead door. Zoffering flexibility for a range of uses. Whether you’re looking for a space for fitness, office, or retail, this property is a great fit for investors or owner operators.For more details or to schedule a viewing, contact your favourite commercial Realtor today! (id:60626)
RE/MAX Grande Prairie
3 - 711 Lakeridge Drive
Ottawa, Ontario
Welcome to 711 Lakeridge, a bright condo offering comfort, convenience, and a thoughtfully designed layout. Located directly across from a large park and just minutes from all amenities, this home is perfect for those seeking a move-in-ready space in a well-connected neighbourhood. The condo has been recently renovated with several stylish and modern touches. The main floor features brand new modern flooring, an upgraded kitchen, new light fixtures, fresh paint, and a large open-concept living and dining area with oversized windows that flood the space with natural light. The stylish kitchen offers plenty of storage and workspace, along with an eating area and a practical office nook that are perfect for working from home or managing day-to-day tasks. Upstairs, you will find 2 generous bedrooms, including a primary suite with its own full and freshly renovated ensuite bathroom, along with a balcony and a large closet. The 2nd bedroom is almost a second primary with its own full and freshly renovated bathroom and large closet. The condo complex is very well managed. This unit comes with 2 parking spots, is pet friendly, and in a great location with a layout that truly lives like a home. This is a fantastic opportunity for anyone looking to get into the market or downsize with ease. Close to great schools, transportation, parks, highway access, restaurants, grocery & more! (id:60626)
Fidacity Realty
10 Linwood Street
London East, Ontario
Fantastic Licensed Duplex in Bellwood Park Prime Location Near Fanshawe College. Welcome to this fully licensed duplex on Linwood Street, perfectly located in the desirable Bellwood Park neighborhood. Just minutes from Fanshawe College, grocery stores, restaurants, the LCBO, and a variety of shopping and everyday amenities, this property offers outstanding convenience and investment potential. The main floor unit is currently vacant, making it ideal for an owner-occupied setup with rental income from the upper level, or the opportunity to set market rent and choose your tenant. This spacious 2-bedroom unit features a bright, open-concept kitchen and dining area, a large living room with an expansive front window, a 4-piece bathroom, and two well-sized bedrooms. Additional highlights include ample storage, laundry access, and a rear patio area perfect for summer BBQs and outdoor entertaining. The upper unit is a self-contained 2-bedroom suite with its own kitchen, living room, and full bath. It also has separate utilities, including its own furnace and hot water heater. Tenants in this unit pay their own heat and hydro, offering a more efficient and appealing setup for landlords. Outside, the property offers generous parking options with a shared driveway and a rear carport providing two additional covered parking spaces. This is a rare opportunity to own a well-maintained, income-generating duplex in a high-demand area. Whether you're an investor or a buyer looking to offset your mortgage with rental income, this property is a must-see. (id:60626)
Royal LePage Triland Realty
410 - 199 Front Street
Belleville, Ontario
Welcome to your new home, right in the heart of the city! This modern condo perfectly combines style, comfort, and convenience, making it an ideal place to live. As you step inside, you'll find a spacious foyer leading to a warm and inviting open-concept kitchen and living area truly the heart of the home! Calling all cooking enthusiasts! The kitchen is a dream come true, featuring plenty of cabinets and a large island with gorgeous quartz countertops, perfect for whipping up meals or entertaining friends and family. You'll love the two well-appointed bedrooms, starting with the primary suite, which feels like a personal retreat. It has its own 5-piece ensuite for added privacy and a walk-in closet that provides all the storage you need! The Living area is cozy and inviting and leads to your private balcony. Views of the Marina, River, and Bay are amazing, no matter the season! The second bedroom is super versatile, perfect as a guest room or a cozy home office. Plus, there's an additional full bathroom for your visitors. Keeping things easy, the condo also includes a convenient ensuite laundry to simplify your daily routines. With a handy second entrance off McAnnay Street and underground parking, city living has never been more enjoyable. Come and see for yourself! (id:60626)
RE/MAX Quinte Ltd.
227 Prescott Street
North Grenville, Ontario
Affordable Kemptville! Take advantage of the Commerial / Residential zoning for a multitude of potential uses. Currently a single family home with spacious open concept eat-in renovated kitchen with new cabinetry and quartz countertops, charming characterful living room, bonus huge main floor family room with access to garage. Upstairs two beds have been converted to one massive primary bedroom, complete with gas fireplace (not connected). 2nd bed is a good size, and an original 4th bed is now the full bathroom. House has been freshly painted throughout & features new windows & exterior doors (2024), shingles 2022. Garage access onto Elizabeth Street opposite the quaint Home Hardware. Lovely Old Town Kemptville location! (id:60626)
Guidestar Realty Corporation
2344 Glenridding Blvd Sw
Edmonton, Alberta
Located in the most desirable GLENRIDDING HEIGHTS community, this exquisitely maintained three-bedroom, two-and-a-half-bathroom half-duplex with new carpet, new paint, new appliances and more, home features a double detached garage. this house boasts a charming front porch where you can enjoy your morning coffee. Enter to find a modern kitchen with quartz countertops and stainless-steel new appliances, as well as a bright and roomy living and dining area. Three bedrooms, including the main bedroom with an ensuite and walk-in closet, are located upstairs. Conveniently, the laundry is on the higher floor and central air conditioner. The unfinished basement offers you countless possibilities. situated close to shopping malls, major highways, two prospective schools (K-6) and (7-12), and a park and bus stop directly across the street. Landscaped and deck is completed. (id:60626)
Maxwell Polaris
59 - 59 Yarmouth Street
Guelph, Ontario
Prime Downtown Guelph Commercial Opportunity! An exceptional opportunity to own a commercial office space in the heart of downtown Guelph! 59 Yarmouth Street is zoned D.1-5, allowing for a range of office and professional uses in a high-visibility location. This well-maintained property offers 1072 square feet of bright and functional workspace, featuring high ceilings, large windows, multiple office spaces, waiting area, washroom etc. The flexible zoning permits various business operations, making it an ideal choice for professionals, startups, or investors. Located steps from Guelphs financial district, restaurants, transit, and public parking, this office space provides easy accessibility for clients and employees alike. A rare chance to own a commercial property in one of Guelphs most sought-after locations! (id:60626)
Realty Executives Edge Inc
3959 55 St Nw
Edmonton, Alberta
TERRIFIC LOCATION! This spacious 2 storey in prestigious Greenview has 3 bedrooms and 4 bathrooms! Close to Millwoods Golf Course and steps away from Mill Creek Ravine, the location is unbeatable. The bright main floor has a large living room with a west facing bay window and flows through to the formal dining area. The kitchen has plenty of quality oak cabinetry, stainless steel appliances and a picture window overlooking the private backyard and is completed with a family room, feature stone fireplace, laundry room and 2 pce bathroom. Upstairs has 3 generous bedrooms, the primary has it’s own ensuite, den/loft area and a modern family bathroom. The partly developed basement offers lots more living space with a huge recreation room, bathroom and plenty of extra storage space (2 FURNACES). The mature exterior has a 24x24 double, insulated, detached garage, lots of trees and a big, fenced yard. A wonderful family home! (id:60626)
RE/MAX Elite
23 Edward Street S
Arnprior, Ontario
Welcome to 23 Edward Street, Arnprior. This charming 1.5-storey home offers a warm and inviting atmosphere, perfect for first-time buyers or those looking to downsize. The generous kitchen features ample countertop space, abundant cabinetry, and a convenient storage closet ideal for all your culinary needs. The bright and cheerful living and dining rooms provide a welcoming space to relax or entertain. On the main floor, you'll find a practical laundry area and a 3-piece bathroom with a shower for added convenience. Upstairs, the second level includes two nicely sized bedrooms, a versatile den or home office, and a 3-piece bathroom complete with a tub perfect for unwinding after a long day. Step outside to enjoy the covered front porch, updated in 2021, or retreat to the backyard where you"ll find pear trees, a cozy fire pit, and a perennial garden thoughtfully planted in 2022. Additional updates include a freshly painted roof in 2023.Located just a short walk from downtown Arnprior, this delightful home offers both comfort and convenience. (id:60626)
RE/MAX Absolute Realty Inc.
11161 96 St Nw
Edmonton, Alberta
Perfect for the Investor or first time buyer! Unique opportunity knocks in this 2 Storey featuring 4 private non legal suites ready for immediate occupancy & your choice of tenants! The main floor is brightly laid out with a spacious entrance that leads to the open living room, dining room and newer white kitchen with a bedroom and 4-piece bathroom that complete this level. Separate private entrance leads to the upper level which contains a second living room, second kitchen, and an additional 2 bedrooms with a 3-piece bath. Basement is fully self contained & complete with 2 indivdual bachelor units, common laundry area & xtra storage! Situated on a corner lot for added privacy, large east facing back yard with double garage and plenty of parking. Great central location just steps to restaurants, transit, market shopping & more! (id:60626)
Homes & Gardens Real Estate Limited
102 - 1109 Millwood Avenue
Brockville, Ontario
The right time is now to start living conveniently! Enjoy peace of mind when you opt to condo live - go on that vacation knowing your home is secure. 1109 Millwood is in a great location, close to many stores, restaurants, recreation and St. Lawrence College. This building boasts underground parking included in the purchase of the condo unit, where you can utilize the elevator to the main floor to reach your unit. There is plenty of visitor parking outdoors, a designated balcony for each unit with plenty of space for your patio furniture. Unit 102 has two bedrooms, a main 4PC bathroom as well as an ensuite with the "extras" - tiled shower with rainfall shower head and corner seat, heated towel bar and lighted mirror. The kitchen is open to the living and dining areas making the unit feel even more spacious, and the upgrades are beautiful. The Heritage Kitchen cabinetry installed in 2019 is just the start - from lighting, to the 6ft island with waterfall counters, induction stove top, wall oven and microwave, dishwasher, tiled backsplash, you will love it all. If you have hesitated with your decision on condo living, this is your sign to hesitate no more - make sure to view it in person! (id:60626)
Sutton Essential Realty
93 Maple - 1294 Concession 8 Road W
Hamilton, Ontario
Privacy plus! This well maintained 2 bedroom bungalow is surrounded by an 8 foot hedge, which allows ultimate privacy from others! The only thing to be seen from the road is the double paved driveway and shed. Inside you will find a generous size eat-in kitchen, living room with propane stove, updated 3 piece bathroom combined with laundry and a primary bedroom with wall to wall closet. The exterior vinyl siding was painted about 2 years ago, furnace and central air is about 7 years old, the windows and roof about 10 years old. Located on a street of great neighbours. This modular home is located within Beverly Hills Estates, a residential modular home park, with a community centre and scheduled events for the residents. All homes are owner occupied-no rentals. (id:60626)
Coldwell Banker Neumann Real Estate
315 2055 Ingledew Street
Prince George, British Columbia
This beautiful 3rd floor apartment with views of the city is the largest layout in the complex and flaunts 12 foot ceilings in the master bedroom. The bright open concept boasts formal and casual eating areas, hardwood floors throughout, sun lit living area with natural gas fireplace, covered 120 SF patio, 2 large bedrooms including a master suite with full ensuite and walk-in closet. The Magnolia Gardens complex has plenty of amenities including elevators, underground parking with a recycle center and car wash bay, the Magnolia club lounge that is a great place to socialize or can be rented out for family events, gym with all updated equipment, and 2 guest suites that members can book for visiting family and friends to stay at. This unit will not last long. (id:60626)
Maxsave Real Estate Services
137 Girdwood Crescent
Timmins, Ontario
Discover your new home in this charming 2-storey property featuring 3+2 bedrooms and an attached heated garage, nestled in a wonderful neighbourhood just behind Porcupine Mall. Spanning 1,404 sqft, this inviting residence boasts impressive 17-foot vaulted ceilings in the living room, enhancing the spacious atmosphere. Enjoy cozy evenings by the wood-burning fireplace or the convenience of main floor laundry. The master suite offers a private 3-piece ensuite, while an additional 2-piece bathroom is thoughtfully located near the basement bedroom. Experience year-round comfort with central air and the luxury of hot water on demand. This home seamlessly blends comfort and functionality, making it the perfect choice for families. Don't miss the opportunity to make it yours! (id:60626)
Revel Realty Inc.
158 - 1775 Culver Drive
London East, Ontario
A lovely 3-bedroom unit with 2 baths and plenty of space for a growing family. Close to Fanshawe College & Argyle Mall. A bus stop is just steps away. The main floor offers a bright living room, a spacious kitchen, and a dining area that opens onto a backyard. The 2nd floor boasts 3 bedrooms and 4-piece bathroom. The basement has a finished recreation room, an updated 3-piece bathroom, laundry facilities & storage. Enjoy a fenced-in private patio for extra summer space. 2 unassigned parking. Clean, move-in ready & waiting for the new owners. Easy access to Hwy 401. Short drive to shopping and other major amenities and conveniences. Don't let this incredible opportunity pass you by. CALL AND BOOK YOUR PRIVATE VIEWING TODAY. (id:60626)
Century 21 First Canadian Corp
209 - 126 Bell Farm Road
Barrie, Ontario
Welcome To Georgian Estates! Spacious & Updated 930 SqFt, 2 Bedroom, 2 Bathroom Unit Features Open Concept Layout With Laminate Flooring Throughout. Eat-In Kitchen Overlooks Dining Area With Soft Close Cabinetry, Subway Tile Backsplash, Double Sink, & White Appliances! Living Room Features Gas Fireplace, Large Window To Allow Natural Sunlight To Pour In, & Walk-Out To Balcony With Private Treed View & Room For A BBQ, Perfect For Hosting. Primary Bedroom With 4 Piece Ensuite & Double Closets For Extra Storage! Plus 2nd Bedroom & Full 4 Piece Bathroom For Guests Or Family To Stay! Tastefully Updated Unit Throughout & Well Cared For Building Has Been Recently Updated. 1 Outdoor Parking Space + Lots Of Visitor Parking! Shared Laundry In Basement. Maintenance Fees Include Building Insurance, Water, Common Elements & Parking. Enjoy Maintenance Free Living Just Minutes To Georgian College, RVH Hospital, North Crossing Shopping Centre, Public Transit, Little Lake, Downtown Barrie, & Highway 400, Perfect For Those Looking To Commute! (id:60626)
RE/MAX Hallmark Chay Realty
1850 Shannon Lake Road Unit# 186
West Kelowna, British Columbia
Beautifully maintained and generously sized 2 Bed + Den, 2 Bath home in the sought-after Crystal Springs +55 community in the heart of Shannon Lake. Offering over 1,800 sq. ft. of living space, this bright and airy home features vaulted ceilings, skylights, large windows, and a thoughtful layout that includes both open-concept and formal living areas. The oversized primary bedroom boasts a spacious ensuite with double vanity, walk-in shower, and walk-in closet. Enjoy the private, covered deck and fenced backyard backing onto peaceful green space—perfect for relaxing or entertaining. Recent updates include: roof (2017), furnace & A/C (2018), HWT (2021), countertops (2023), and microwave (2025). The kitchen features re-wrapped cabinets with soft-close hinges and on-demand hot water. A detached workshop and garden shed offer extra space for hobbies and storage. Crystal Springs is a well-managed 55+ gated community that includes a clubhouse with a kitchen, party area, guest suite, and outdoor games like shuffleboard, bocce, and horseshoes. Pad rent is $625/month and includes maintenance of common areas. Quarterly water/sewer average is approximately $228 (2024). One small pet allowed per site (max 12 lbs, 14""). Rentals permitted with park approval (no short-term). Conveniently located just minutes from Shannon Lake Golf Club, Two Eagles Golf Course, wineries, shopping, hiking, and West Kelowna’s best restaurants—this is low-maintenance Okanagan living at its best! (id:60626)
Coldwell Banker Horizon Realty
546 Main Road
Bauline East, Newfoundland & Labrador
Looking for a unique property on the beautiful southern shore see this lovely two bedroom ,two bath home which can be found close to the oceans edge in popular Bauline East. Sitting on your your front veranda, or relaxing off the master suite, you can listen to the amazing sounds of the Atlantic Ocean rushing against the shoreline. This property is a stone throw away from the Atlantic Ocean, where you can watch the whales frolicking and the local wildlife and puffins. This home offers large spacious main floor with a galley style kitchen, lots of cupboard space and a separate dining space, an oversized living room area, where you can sit and look through the windows at the beautiful ocean views,bedroom, full bath and laundry on the main floor. Upstairs, you will find the master suite with a three-piece bath and beautiful old-fashioned claw tub to relax and enjoy . Enjoy the breathtaking views as you sit on your deck off the master bedroom to the sights , sounds and fresh air of the Atlantic ocean. Bonus is a large detached garage to be used for storage she shed/ he shed a place to store those extra toys. (id:60626)
Homelife Experts Realty Inc.
423, 255 Les Jardins Park Se
Calgary, Alberta
**BRAND NEW HOME ALERT** Great news for eligible First-Time Home Buyers – NO GST payable on this home! The Government of Canada is offering GST relief to help you get into your first home. Save $$$$$ in tax savings on your new home purchase. Eligibility restrictions apply. For more details, visit a Jayman show home or discuss with your friendly REALTOR®. LOVE YOUR LIFESTYLE! Les Jardins by Jayman BUILT next to Quarry Park. Inspired by the grand gardens of France, you will appreciate the lush central garden of Les Jardins. Escape here to connect with Nature while you savor the colorful blooms and vegetation in this gorgeous space. Ideally situated within steps of Quarry Park, you will be more than impressed. Welcome home to 70,000 square feet of community gardens, a stunning Fitness Centre, a Dedicated dog park for your fur baby, and an outstanding OPEN FLOOR PLAN with unbelievable CORE PERFORMANCE. You are invited into a thoughtfully planned 2 Bedroom, 2 Full Bath plus expansive balcony beautiful Condo boasting QUARTZ COUNTERS throughout, sleek STAINLESS STEEL APPLIANCES featuring a refrigerator with French doors and built-in ice and water, dishwasher with stainless steel interior, electric freestanding range with self clean and microwave hood fan. Luxury Vinyl Plank Flooring, High End Fixtures, Smart Home Technology, A/C and your very own in suite WASHER AND DRYER. This beautiful suite offers bright bedrooms with large windows, a storage area with a hanging rack, a large Primary Suite with a walk-in closet and en suite, a spacious dining/living area with sliding doors, an open concept layout between the kitchen, dining, and living room, and ample kitchen and bathroom counter space. STANDARD INCLUSIONS: Solar panels to power common spaces, smart home technology, air conditioning, state-of-the-art fitness center, high-end interior finishings, ample visitor parking, luxurious hallway design, forced air heating and cooling, and window coverings in bedrooms. Offering a lifestyle of easy maintenance where the exterior beauty matches the interior beauty with seamless transition. Les Jardins features central gardens, a walkable lifestyle, maintenance-free living, nature nearby, quick and convenient access, smart and sustainable, fitness at your fingertips, and quick access to Deerfoot Trail and Glenmore Trail. It is located 20 minutes from downtown, minutes from the Bow River and pathway system, and within walking distance to shopping, dining, and amenities. Schedule your appointment today! (id:60626)
Jayman Realty Inc.

