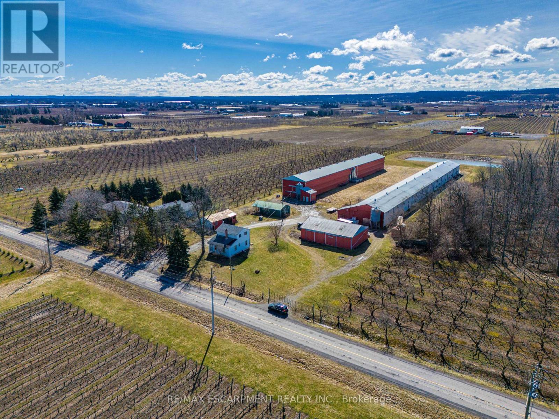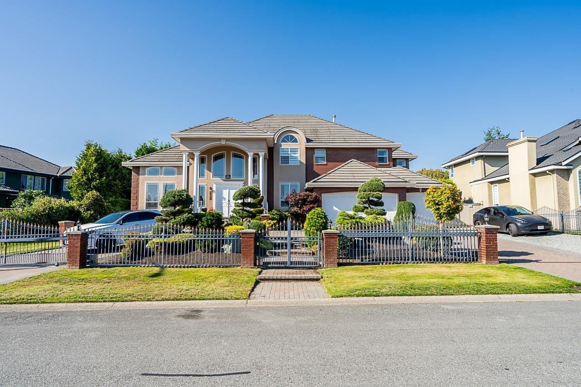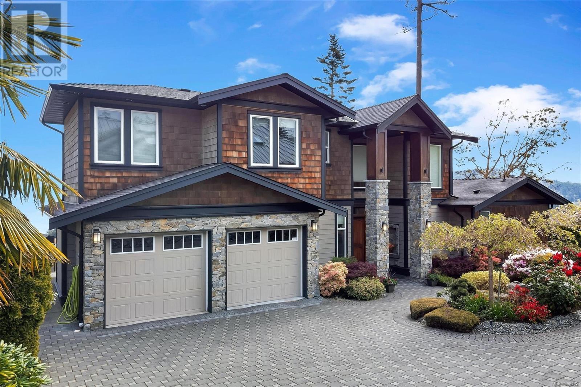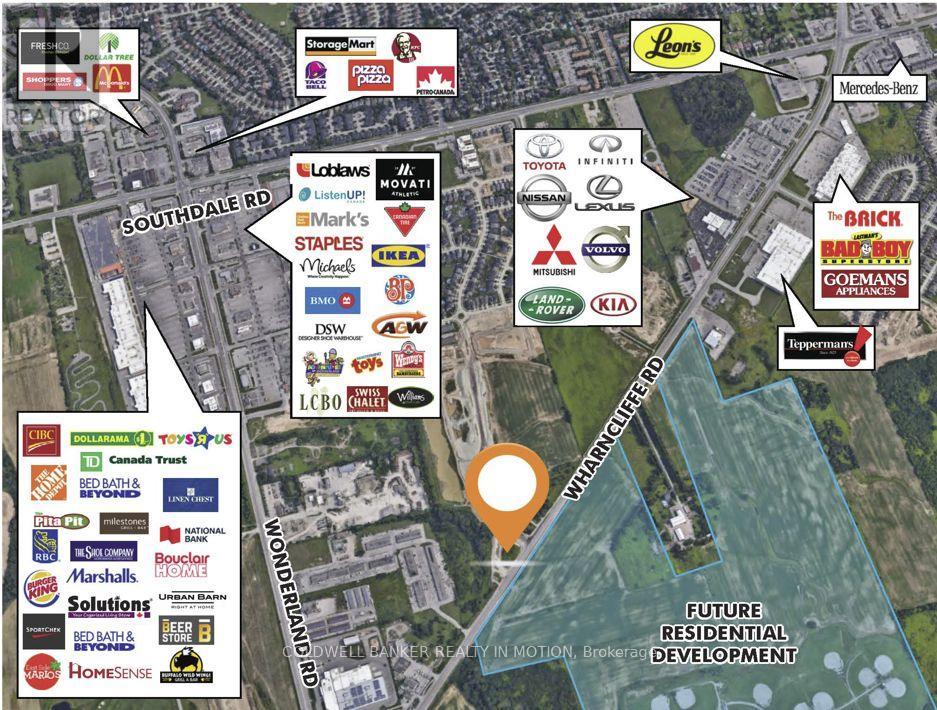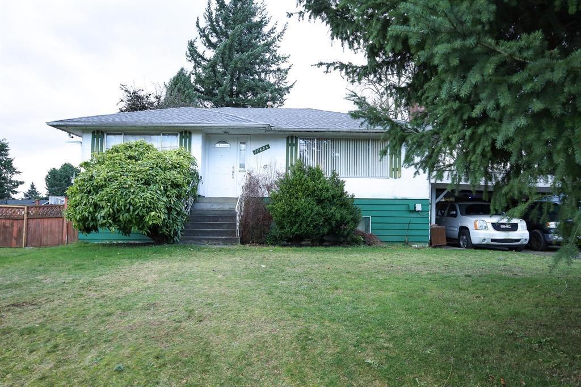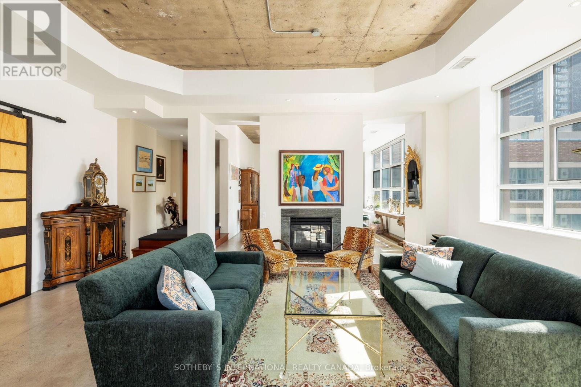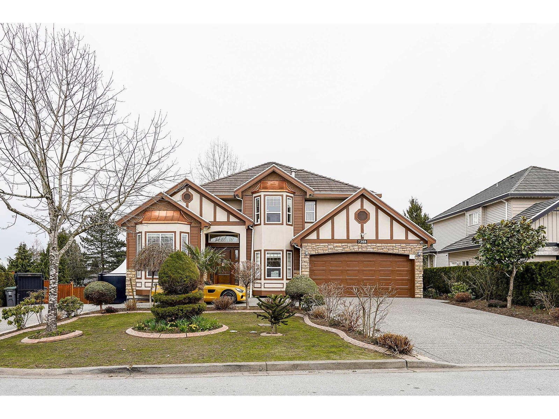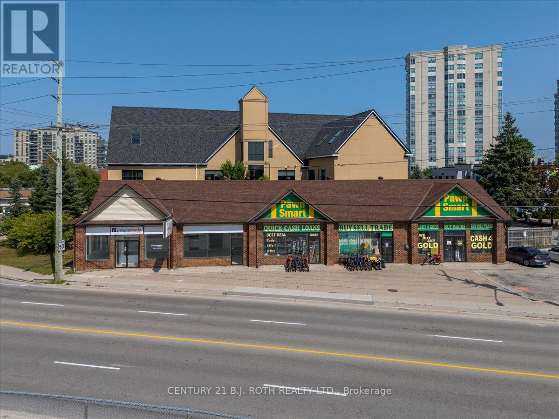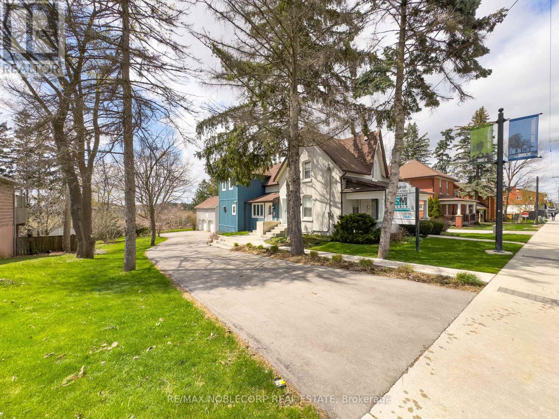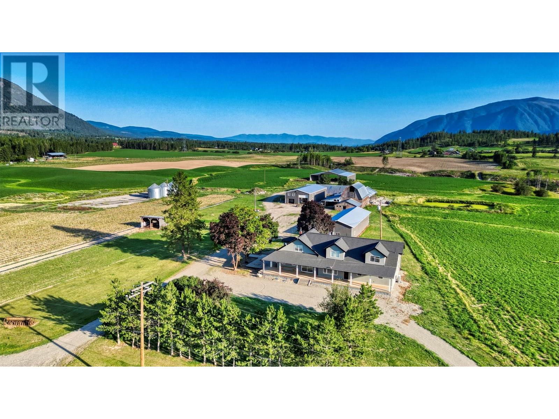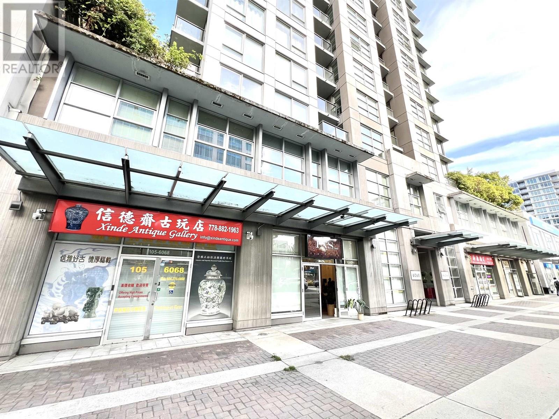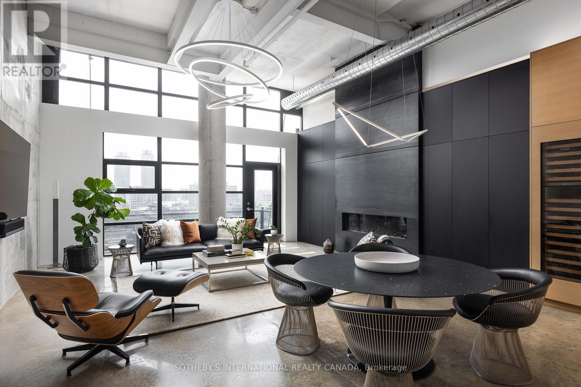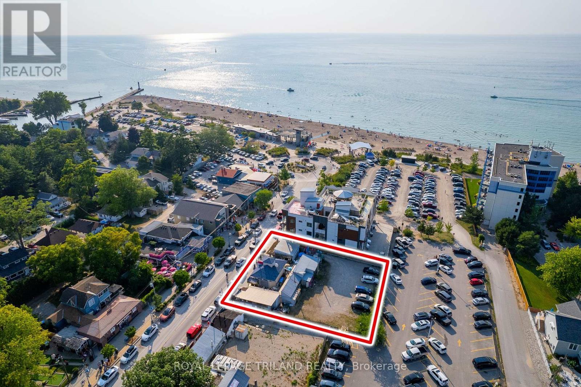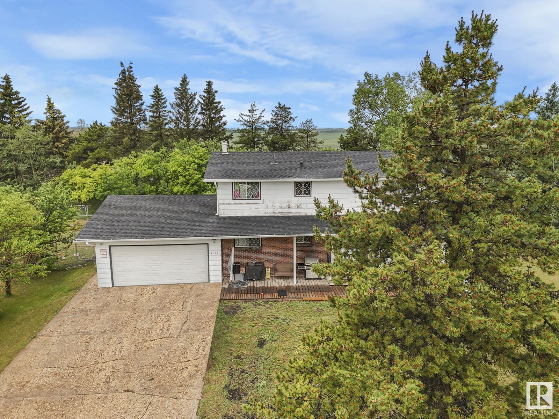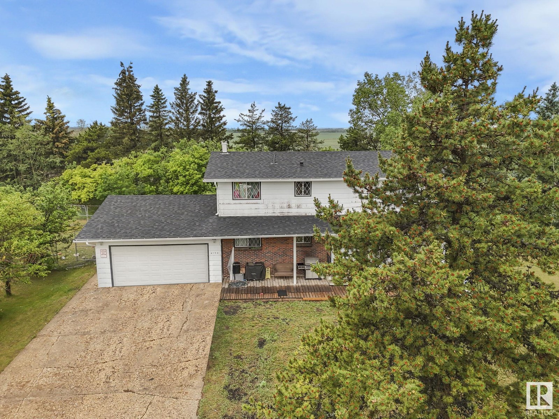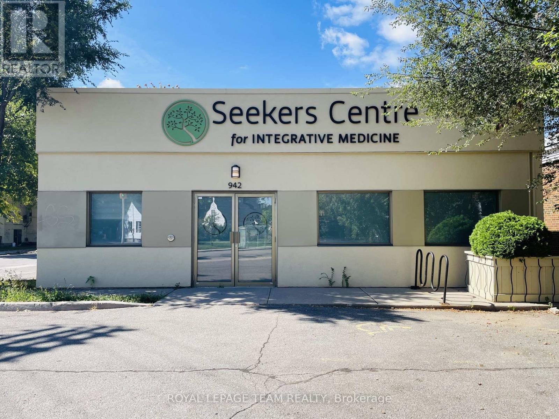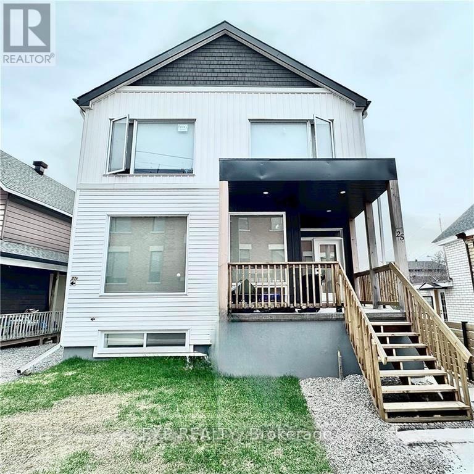3762 Greenlane Road
Lincoln, Ontario
Welcome to this unique property where traditional agriculture meets modern entrepreneurial opportunity on this 22acre plum orchard estate in the heart of Lincoln. Zoned Agricultural by the Township of Lincoln, this property is permitted to support a full range of agricultural uses, including crop cultivation, livestock production, and on-farm diversified operations. In other words, its a perfect canvas for both conventional farming and innovative ventures. The estate features rows of lush plum trees primed for bountiful harvests, while the 1960s bungalow- with its three cozy bedrooms- offers original charm and comfortable living. Adjacent to the main residence is a 1,200squarefoot, two-story farm worker help house awaiting renovation, providing ample potential for creative customization. A standout feature is the pair of spacious chicken barns. These structures, previously utilized for specialized agricultural operations, with much of the specialized equipment left intact- these versatile barns now offer tremendous business potential. Whether you're interested in a cannabis operation, branching into mushroom cultivation, turning the barns into indoor storage or pursuing another value-added agricultural enterprise, these barns provide an exceptional possibilities! Completing the picture is a large reservoir pond at the rear of the property- a peaceful spot ideal for wildlife viewing and outdoor relaxation. Conveniently located near Beamsville, Vineland, and the QEW this property offers the rare combination of rural seclusion and modern accessibility. Don't miss your chance to own this unique agricultural gem, where traditional values and innovative business opportunities come together. (id:60626)
RE/MAX Escarpment Realty Inc.
14339 82b Avenue
Surrey, British Columbia
CUSTOM BUILT BROOKSIDE MANSION with over 6,500+ situated on 14,000 SQFT of PRIVATE LAND in the Heart of the City. This home has been very well-maintained and updated by the current owner. The three levels offer spacious living with an additional mortgage helper. Fully heated three car garage, with ample parking. This home has everything you need with newer upgrades like AC, EV Chargers, Gym, Sauna and bar. Walking distance from Bear Creek Park, Enver Creek Secondary, Brookside Elementary, Brookside Gurdwara and Mandir. PRIVATE SHOWINGS ONLY. (id:60626)
RE/MAX Bozz Realty
110 Lissington Drive Sw
Calgary, Alberta
Welcome to one of North Glenmore Park’s most thoughtfully designed modern homes—offering 5 bedrooms, 4233 SqFt of bold architecture, top-tier finishings, and the kind of layout that just makes sense for family life. A dramatic 20-foot entry sets the tone for what’s to come: clean lines, rich materials, and refined moments of luxury throughout. The main floor is all about effortless entertaining—whether it’s an intimate dinner party in the statement dining room complete with bar and sculptural lighting, or a family gathering around the oversized kitchen island. The kitchen itself features sleek cabinetry, a seamless quartz backsplash and counters, waterfall island with prep sink, and top-of-the-line appliances including a 6-burner gas range with double ovens, beverage fridge, and glass wine wall. The living room is grounded by a soaring fireplace that spans two full storeys, and the open layout is warmed by in-floor heat running under wide-plank hardwood. Just off the main space, a private office hides a built-in Murphy bed—perfect for overnight guests. Tucked around the corner, the mudroom leads to a dream triple garage with in-floor heating, ample storage, and room for lifts, bikes, and everything else your lifestyle demands. Upstairs is dedicated to a truly impressive primary suite. Wake up to your own coffee bar, get ready in a walk-in closet worthy of a boutique, and relax in a spa-inspired ensuite with dual vanities, makeup station, freestanding soaker tub, and a full steam shower clad in faux-wood tile. A well-appointed laundry room rounds out the upper level. Downstairs, the home’s family-friendly functionality really shines. Designed with kids in mind, this level offers plenty of space for play, study, and downtime. A built-in bar leads to a cozy lounge area for movie nights, gaming, or after-school hangouts, while three spacious bedrooms—each with access to full bathrooms—offer privacy and room to grow. The backyard is a private oasis in the city, featuring a deck, hot tub, professional landscaping, and in-ground lighting and irrigation. The entire home is wired for sound with a full Sonos Sound System and Polk Audio speakers, delivering rich audio throughout. Add in a Hikvision exterior security setup, and you have a home that truly blends design, comfort, and peace of mind. Truly turnkey, and ready for summer in the city. Don’t miss it! (id:60626)
Sotheby's International Realty Canada
943 Sea Ridge Lane
Saanich, British Columbia
The house features a magnificent, unobstructed ocean view to the East and mountains view to the South! The house is very well maintained by the owners, and on top of the existing features, the owners built a secondary kitchens for the conveniences of Chinese-style cookings. The house has three levels, very spacious, high ceiling (9' inches in the basement family room, 9'6 in the main floor living room) Beautiful and easy to maintain synthetic grassed lawn, also has plenty of flowers in the spring. (id:60626)
Pemberton Holmes Ltd.
3505 Morgan Avenue
London, Ontario
Attention Investors, The 1.46 Acre site plan for a retail plaza along with a standalone drive-through building has been approved. Strategically positioned at the intersection of Morgan Avenue & Wharncliffe Road South, with a daily traffic flow of 30,000 vehicles along Wharncliffe Road South, this location promises prime visibility and accessibility. With its proximity to a high-growth node in south London and a population of 108,000 within a 5KM radius, poised to surge to 120,000 by 2028, the potential for growth and profitability is undeniable. Ideal for medical/dental offices, as well as various office and retail uses, the drive-through component presents an excellent opportunity for franchisees seeking a strategic location. a project with tremendous potential. Act now and secure your permit for a shovel-ready development. (id:60626)
Coldwell Banker Realty In Motion
11854 87 Avenue
Delta, British Columbia
This almost 30,000 sq ft land assembly in the Annieville neighborhood of North Delta offers an exciting opportunity for multifamily development. Its location within 800 meters of Transit-Oriented Areas enhances accessibility. The new Delta OCP permits up to 6 story, allowing for flexible design and density. Major amenities are within walking distance, making it appealing to potential residents. The existing house generates $3,000 in rent (total land assembly rent is $10,000), providing immediate cash flow. Preliminary drawings suggest the potential for around 110 units. The application process for submission to the City of Delta has commenced. This land assembly involves multiple properties and must be sold in conjunction with 11868-87 Ave, 11872-87 Ave, and 11854-87 Ave. (id:60626)
Century 21 Coastal Realty Ltd.
Ph1 - 155 Dalhousie Street
Toronto, Ontario
Overflowing with personality, this stylish and sun-filled New York-style hard loft conversion commands an unparalleled view of thriving downtown Toronto from your house in the sky. The heart of the city pulses just outside your door, but inside is your oasis. Ideally positioned in the dynamic and diverse Church-Yonge Corridor, this 2-bedroom, 2.5-bath home with 2,487 square feet of living space offers easy access to the entire city. Astonishing 24-foot ceilings in the entrance foyer create an airy, relaxed vibe that designers have maximized for elegance and comfort. The main level is an art lovers dream with ample well-lit wall space, library shelving, a two-sided fireplace and polished concrete flooring. A gourmands kitchen with Bertazzoni gas stove and microwave, custom double-level cabinetry, cork flooring, and a professional size, extra large, granite-topped centre island beckons culinary creativity. Upstairs, the primary bedroom suite envelops you in serenity with a gas fireplace, jacuzzi tub, dual vanities, and panoramic skyline views through floor-to-ceiling windows unrivalled by any in this city. Multiple walkouts lead to an enormous private rooftop terrace (1,220 sq. ft.)with southern, western and northern views that includes shack with shelves, fridge, and water/gas hookups for convenient outdoor entertaining or just enjoying a quiet evening beverage. Amenities Include Basketball Court, Gym, Rooftop Indoor Pool, Rooftop Dog Park. Don't Miss Out on this Unique Loft! (id:60626)
Sotheby's International Realty Canada
7368 149 Street
Surrey, British Columbia
This stunning 3-storey home offers 11 bedrooms, 8 bathrooms, and approx. 5,400 sqft of living space plus a garage on a spacious 12,000 sqft lot. The main floor boasts a formal living and dining room, a modern kitchen, a wok kitchen, a cozy family room, a den, bathroom, and a flexible 1-bedroom basement suite. Upstairs features 4 bedrooms, 3 bathrooms, including two master suites with ensuites, walk-in closets, and a prayer room/den. The lower level includes two 2-bedroom suites and a bachelor suite, total 4 mortgage helpers. The beautifully landscaped backyard is perfect for family gatherings, featuring a basketball court and a playground for kids. A U-shaped driveway provides parking for 15 cars. Centrally located near major routes, schools, bus stops and amenities. Original owner! (id:60626)
Jovi Realty Inc.
3851 10 Avenue Se
Salmon Arm, British Columbia
Residential Development opportunity! This 5 acre property not in the ALR backing onto Little Mountain Park would make an amazing single family or multi family development. In the OCP for single family and medium density which may allow up to 35 homes per acre. This incredible and private in town 5 acres has a central location, wonderful mountain views, close to schools and parks would make an amazing development. Property includes a 3000+ square foot, 6 bedroom 3 bathroom home, and several out buildings. With a shortage of housing and development property in Salmon Arm, this property has tons of upside to develop or have as a holding property. If you are looking for an intown acreage to live on or to develop this property offers tremendous opportunity. (id:60626)
Homelife Salmon Arm Realty.com
29-31 Bradford Street
Barrie, Ontario
Exceptional Retail Plaza for Sale in Rapidly Growing Area. Discover a prime investment opportunity with this retail plaza, offering 5,700 square feet of versatile space on a 0.336-acre lot. Located in a high-growth area, this property is zoned Transitional Centre Commercial (C2-1), allowing for a wide range of commercial and institutional uses. It is also designated for High Density within Barrie's Official Plan. The plaza currently has one vacant unit, while the other is Tenanted until 2030, providing flexibility for either an owner-user or a new lease agreement. (id:60626)
Century 21 B.j. Roth Realty Ltd.
2805 Morrison Road
Valemount, British Columbia
Coined the Billionaire's Backyard; epic mountain recreation, in Valemount, attracts billionaires from around the world to play and recreate, with an airport expansion and potential ski area rumoured... this is an excellent investment opportunity. A Spanish Colonial Revival home sitting atop 98 riverfront acres (zoned RU2 - with sub dividable opportunity) nestled beside the Valemount Pines golf course and on the McLennan River. The Californian designed home has 4 bedrooms and 4 bathrooms with expansive views of Mount Trudeau, Mount Terry Fox, Swift & Mica Mountains, views undisturbed (underground electrical lines) from every window. An open plan with 18-foot expansive ceiling heights in the living room and bar area make this a perfect entertainer's space. A cleared 4.5-acre hay field perfect for your horses within sight of the primary home. A 3-truck attached garage with a detached 2-truck garage is a home for your coveted toys & golf cart. Imagine! Also on Residential see MLS# R2805319 (id:60626)
Sotheby's International Realty Canada
12958 Keele Street
King, Ontario
Located in the dynamic core of King City, this rare 75 x 194* ft property backing onto a park presents an exceptional opportunity for developers, investors, and professionals alike. Recently renovated and currently has multiple professional tenants, the building offers approximately 3,100 total sq. ft. of flexible space, including 7+ private offices, a boardroom, reception and foyer areas, two bathrooms, and two kitchenettes. The expansive lot provides parking for 8+ vehicles and features a generous-sized double garage at the rear with loft above, offering significant potential for a variety of uses. Situated just steps from the intersection of Keele Street and King Road, the property yields excellent visibility, signage exposure, and easy access to public transit. With three separate entrances and a basement for additional storage, it accommodates a range of multi-tenant configurations. Free of any heritage designation, this property offers outstanding potential for redevelopment or expansion, including mixed-use commercial and residential projects in King City's rapidly growing core. (id:60626)
RE/MAX Noblecorp Real Estate
2703 4th Street
Lister, British Columbia
Exceptional 160-Acre Border Farm Oasis with Renovated Home in Creston! Sharply priced, this rare 160-acre farm, sharing the USA border near Thompson Mountain in Lister/Creston, BC, offers a unique opportunity. This property blends productive farmland with a luxurious residential retreat. Approximately 87 acres are cultivated: 27 acres of garlic and 60 acres of hay. Abundant water from the Kootenay River (a three inch line) irrigates all 160 acres, offering significant potential for new crops like cherries. Domestic water is supplied by the City of Lister; septic systems are in place. Key Features: Land: 160 acres with 87 acres cultivated (garlic 27, hay 60), ample irrigation, and room for expansion. Main Home: Fabulously renovated six bedroom, multi-bathroom farmhouse (1917 original, with a remodelled addition) with a private owner's area and inground pool. Extensive Outbuildings: Large pole barn, seven bay equipment shed with office, oversized garage/equipment storage with a one bedroom, one bathroom suite above (plus two bathrooms and laundry below for employees), Quonset, older barn, pole shed (metal roofs), three grain silos. Additional Living: Separate 3 bedroom, one bathroom manufactured home. Location & Lifestyle: Enjoy a sunny spot with impressive mountain and valley views. Approximately 30% of boundary of the property is fenced. Conveniently located: Creston Golf Club (five minutes), Thompson Mountain trails (hiking, biking), City of Creston (ten minutes). Canadian Rockies International Airport (near Cranbrook) is approximately one hour. The Rykerts/Porthill USA border crossing is just 5 kilometers away leading to Spokane, WA, and Sandpoint, ID. This versatile farm offers agricultural productivity and a high quality of life in a stunning border setting. Imagine! (id:60626)
Sotheby's International Realty Canada
105 6068 No.3 Road
Richmond, British Columbia
Rarely available retail space on No.3 Rd near the "Golden Intersection" of No.3 Rd & Westminster Hwy in downtown Richmond. 1271 sq ft. Next to Canada Line (Brighouse Station), Bus loop & steps from Richmond Centre. Anchor tenants around including BMO, HSBC, Dental Office, Currency Exchange, Hair Salon & Coffee shops. (id:60626)
1ne Collective Realty Inc.
Range Road 14 Big Hill Springs
Rural Rocky View County, Alberta
80 acres+/- rolling land with a seasonal creek, south boundary fronts onto Big Hill Springs Rd and between Range Road 13 and 14. This 80 acres is both country quiet and city convenient. No buildings. This is a great investment opportunity as development is happening right now-within the City of Airdrie- Big Hill Springs Road-(West side) and this property is only 3 km west of Airdrie. A seasonal creek runs through the north location of the 80 acres and offers great views, future building sites(contact Rockyview County). Lots of natural wildlife- moose, deer, geese and ducks. Updates will appear as available. Land is fully fenced currently leased yearly with cattle running on it. 50 acres in hay and 30 acres in pasture. Located just 3 km west of Airdrie- Cross Iron Mills, Balzac and COSTCO are just minutes away. Please be considerate- tenant is running cattle and there are fencing and gate considerations- access permission required. Call for more details. Thank you. (id:60626)
Real Estate Professionals Inc.
4127 South Portage Rd Road
Huntsville, Ontario
This is one of the nicest lot on Lake of Bays with 280 frontage and sand bottom. Level lot with amazing view of 7 Islands. Beautiful shoreline for kids or any ages. 1.5 acres with great privacy to enjoy your 4 bedroom original cottage with breathtaking view right from the kitchen, living room and deck. 4 bedroom and 2 bathroom with super deck and dock ready to boat from the amazing Lake of bays with over 300 miles of shoreline and boating from 3 towns including Dorset, Dwight and Baysville. Year round municipal paved road and easy shopping to Huntsville or Bracebridge. Only 2 hours from the city but your can swim from your sand bottom shore. Try a canoe, kayak, or boat with lots of fishing. This beautiful LOT on this lake is one of the nicest lot on Lake of Bays to build a gorgeous home for your family. (id:60626)
One Percent Realty Ltd. Brokerage
3851 10 Avenue Se
Salmon Arm, British Columbia
This incredible 5 acre property not in the ALR with a 6 bedroom, 3 bathroom home backing onto Little Mountain Park has so much to offer. Offering the ultimate in privacy with stunning views, a spacious home and the potential to subdivide. Home has a wonderful open plan, big view windows, 6 bedrooms, 3 bathrooms, fully finished basement with family room and rec room. Basement would be easy to suite. High efficiency furnace and central AC. The property itself is spectacular, a private oasis, surrounded by trees with gardens and mature landscaping and backing onto Little Mountain Park, all of this and right in town. Property is all set up for horses, fully fenced and cross fenced, with horse barn (51'x10') and shelter (10'x11'). Other outbuildings include detached 3 bay garage (33'x26'), workshop (12'x26') and 2 bay implement shed (10'x20'). If you are looking for an amazing private setting to live in and enjoy or as a prime development property right in town, this may be just what you have been looking for. (id:60626)
Homelife Salmon Arm Realty.com
702 - 90 Sumach Street
Toronto, Ontario
Experience the pinnacle of urban living in this architecturally significant hard-loft penthouse in Toronto's iconic Brewery Lofts. Spanning almost 2,300 SF of combined interior and exterior space, this impeccably renovated masterpiece is bathed in natural light, offering breathtaking skyline and lake views, and showcasing premium design and materials in every detail. Soaring 14-foot ceilings, original concrete pillars, and floor-to-ceiling crittall-inspired windows create a sense of grandeur in the open-concept living and dining areas, featuring a dramatic gas fireplace, polished concrete floors, and a walkout suspended balcony. The custom chef's kitchen, equipped with Sub-Zero and Wolf appliances, an expansive centre island and dual-temperature control wine fridge, is perfect for entertaining. The primary bedroom offers a serene retreat with a spa-like 5-piece ensuite, heated floors, and custom closets. The second bedroom mirrors the property's exquisite design with white oak flooring, integrated lighting, and a recessed flatscreen television nook. A floating staircase leads to the second-floor loft and rooftop terrace, where a seamless indoor/outdoor living space awaits, complete with a Wolf BBQ, refrigerator, dishwasher, and gas-burning fire pit. Nestled atop Toronto's historic Corktown, this masterfully crafted residence epitomizes urban sophistication and modernity, just steps from transit and Toronto's most vibrant east-end neighbourhoods and hotspots. Extras: Heated Flooring, Integrated LED (Lutron/Caseta) Lighting System, Smart Home System, Soundproofing Walls, Suspended Main Floor Balcony, 2nd Floor Rooftop Terrace with Indoor/Outdoor Kitchen, Cedar Decking, Custom Motorized Canopy & Big Foot Sliding Door. (id:60626)
Sotheby's International Realty Canada
77 Main Street
Lambton Shores, Ontario
GRAND BEND PREMIUM COMMERCIAL PROPERTY AT THE LAKE | 1 ROW BACK FROM BEACHFRONT WITH SPECTACULAR LAKE & SUNSET VIEWS & POTENTIAL FOR PERMANENT MULTI-UNIT LAKE VIEWS ON BOTH FRONT & BACK OF PROPERTY | ONE OF THE LARGEST COMMERCIAL SITES ON GRAND BEND'S FAMOUS MAIN STRIP. This rare Grand Bend offering is zoned for 100% lot coverage in the most prosperous & fastest growing beach community in the province. Currently, the property is tenanted with respectable seasonal income but not with term leases, which allows for maximum flexible to capitalize upon the true potential of this property, possibilities that encompass a robust list of permitted uses for a future mixed development with commercial & residential units. This offering however is not about lease income - it's about a palpable development opportunity or a premium location for your incredible business idea & having a commercial property in Ontario's fastest growing shoreline community w/ C10 zoning allowing multi-unit residential complexes over commercial space w/ 100% density to the lot lines! With Grand Bend now becoming a year round destination, opportunity is knocking with this very special property: not only due to it's exceptional location for commercial visibility & residential views of the lake & sunsets, but also due it's substantial size. 77 Main Street is one of the larger mixed-use commercially zoned sites on The Strip, offering over a 1/4 acre of C10 zoned land with 112 feet of Main Street frontage. Whether it's an inventive new business or restaurant concept, a series of luxury penthouse residential units, a hotel with a licensed bar, or even a micro water park with a standing surf wave, Grand Bend is ready for it & this outstanding location allows for any such use with tons of parking to boot. Voted as having the 3rd best beach in the entire country & one of the best sunsets in the world, come out & see why everyone is spending their money in Grand Bend! Purchase together w/ 71 Main St! (id:60626)
Royal LePage Triland Realty
4150 195 Av Nw
Edmonton, Alberta
Prime North Edmonton Location – 40 Acres on Pavement Exceptional 40-acre parcel ideally situated on pavement just off 66 Street and Anthony Henday Freeway. The west side features mature trees offering privacy and natural beauty, while the east half is in productive crop. Includes an older two-story home with full services and an older shop. Perfect setting for estate living, a hobby farm, or a home-based business. (id:60626)
RE/MAX Professionals
4150 195 Av Nw
Edmonton, Alberta
Prime North Edmonton Location – 40 Acres on Pavement Exceptional 40-acre parcel ideally situated on pavement just off 66 Street and Anthony Henday Freeway. The west side features mature trees offering privacy and natural beauty, while the east half is in productive crop. Includes an older two-story home with full services and an older shop. Perfect setting for estate living, a hobby farm, or a home-based business. (id:60626)
RE/MAX Professionals
942 Merivale Road
Ottawa, Ontario
Beautiful stand alone medical office building on corner lot for sale! Exceptionally designed by Stantec Architecture, this property features 4,990 square feet of clean and modern medical office space. The main floor interior layout currently includes a large reception area, private offices, treatment rooms, laboratory and treatment area, consultation rooms, admin touchdown area, washrooms and staff room. Very well finished lower level includes employee change rooms, treatment rooms, boardroom, staff meeting / training rooms, server room and janitorial space. With easy highway access using Carling Ave and Kirkwood Ave on/off ramp, this location is in close proximity to Westgate Shopping Centre, the Experimental Farm, the Ottawa Hospital Civic Campus and much more. In addition to the features listed above, this property also comes equipped with income producing solar roof panels. agreement. (id:60626)
Royal LePage Team Realty
964 Carson Avenue
Innisfil, Ontario
New Construction Will Be Ready For March 2026. Beautiful Modern And Spacious Custom Built Home. Waiting For You To Put The Final Touches. Close To The Lake And Restaurants. In A Quite Neighborhood. House Plans Available. Many Unique Touches Are Going To Be Put Into This Construction. (id:60626)
Sutton Group Incentive Realty Inc.
25-27 O'meara Street
Ottawa, Ontario
Conveniently located in the heart of Hintonburg, within only a short walk to Little Italy. This front-back Semi-Detached investment property was meticulously crafted, showcasing high-end finishes throughout, beautiful hardwood floors, Stone counters, and so much more. Each front-back Semi is a 3-bedroom with 2.5 baths, roughly 2000 sq/ft, with 1 outdoor parking space. Side lane entry takes you to the entrances for the lower level SDU's which are spacious 950 sq/ft 2-bedroom 1-bath units. All 4 units are rented. Tenants pay for hydro and Gas directly. The landlord pays for city water. (id:60626)
Exp Realty

