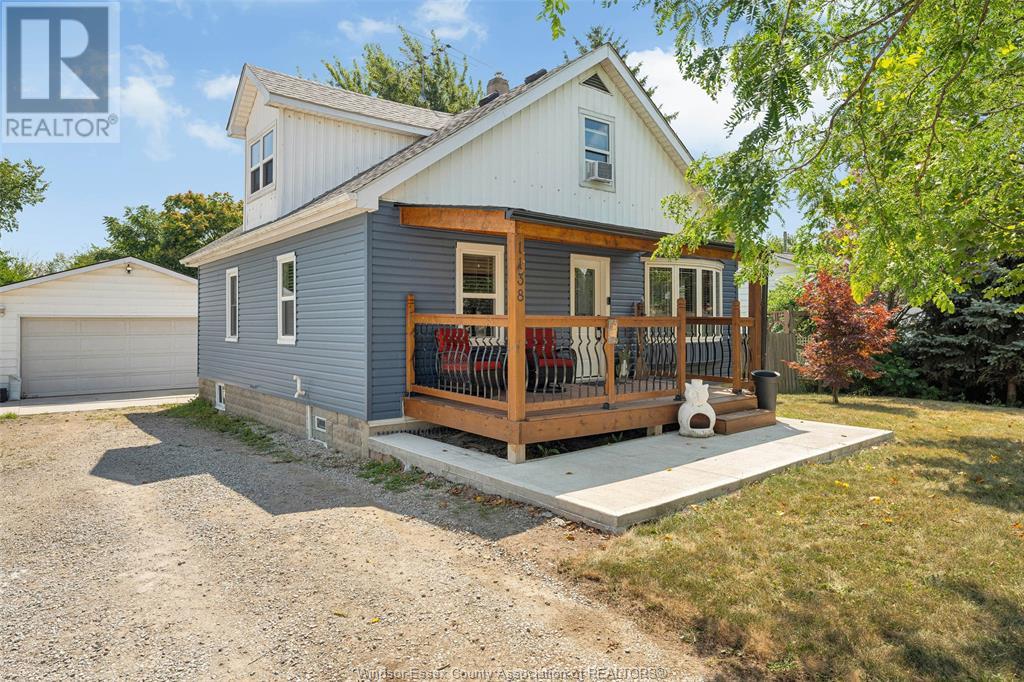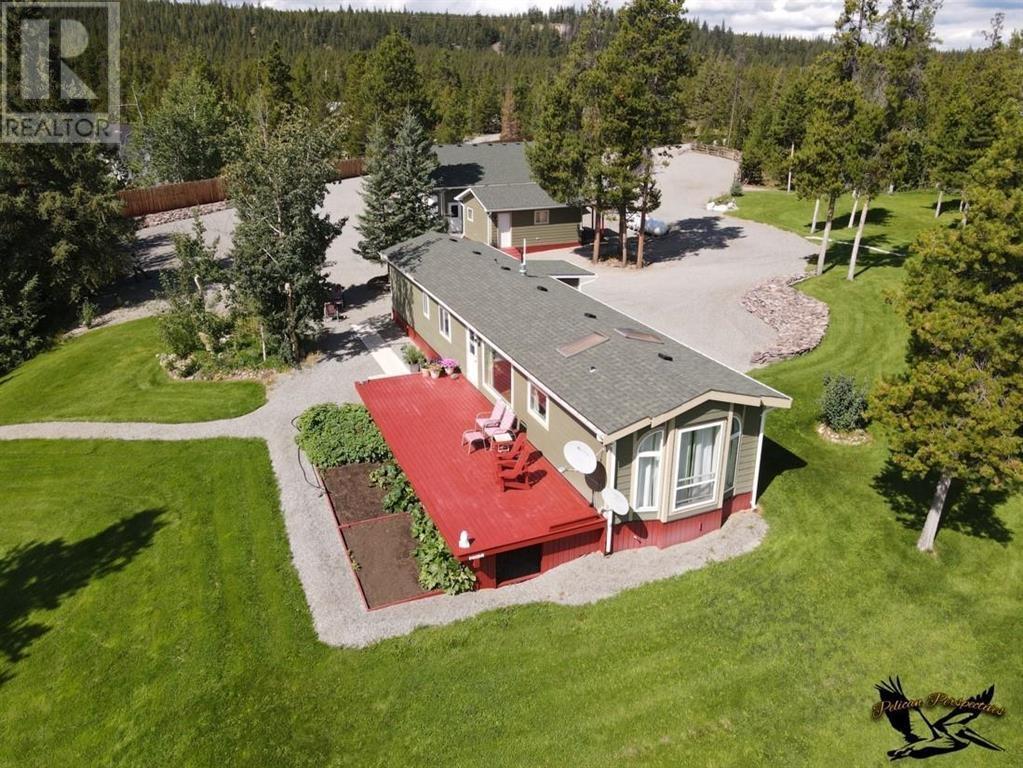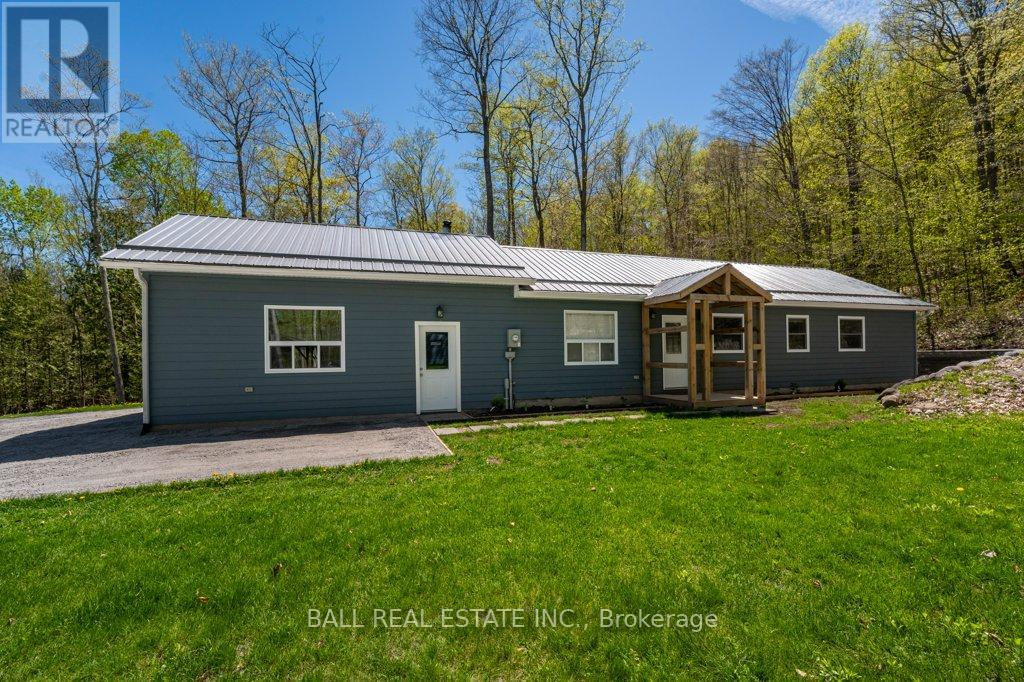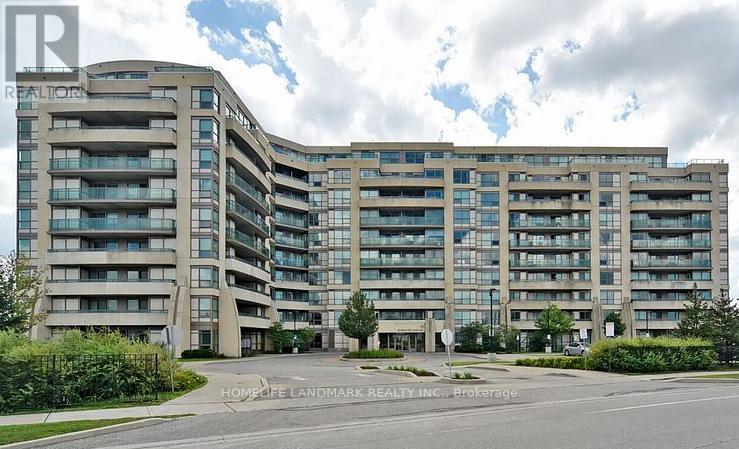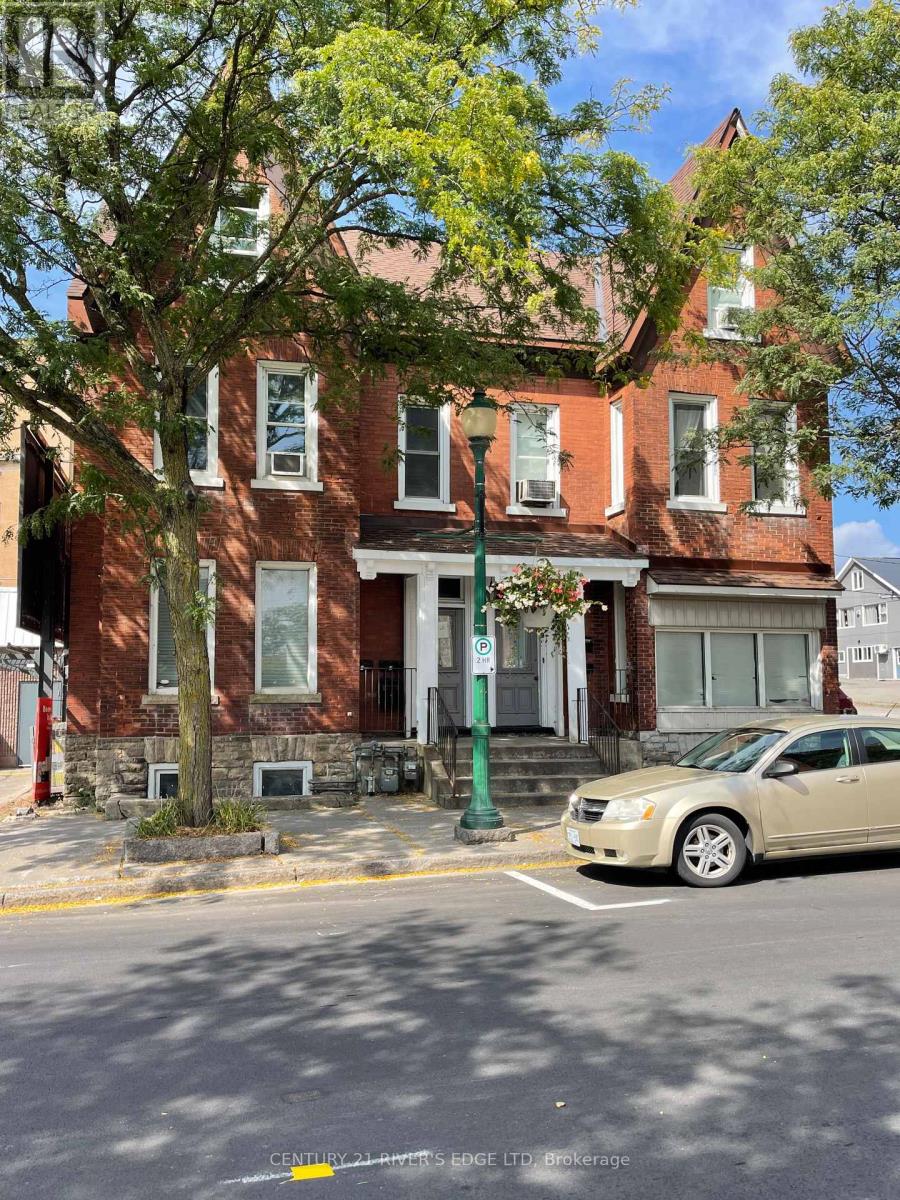48 Bridlewood Road Sw
Calgary, Alberta
This exceptional bungalow in the desirable Bridlewood community offers turnkey living at its finest. Meticulously maintained and thoughtfully upgraded, this home welcomes you with vaulted ceilings and gleaming hardwood floors throughout the main level, which has been freshly painted to perfection. The well-designed floor plan features a bright island kitchen that flows seamlessly into a formal dining area, ideal for both everyday meals and special gatherings. Two comfortable bedrooms on the main floor, including the spacious primary bedroom with 4pc ensuite, provide convenient single-level living, while a third bedroom awaits in the fully finished basement. Comfort abounds with three full bathrooms, two inviting gas fireplaces, and essential upgrades including newer roof shingles, modern furnace, and updated water tank. The good-sized double attached garage offers secure parking and additional storage space. Step outside to enjoy your private rear deck overlooking mature trees and carefully tended shrubs, creating a peaceful outdoor retreat. The home's prime location provides easy walking access to schools, shopping centers, and excellent transportation options with proximity to light rail transit and Stoney Trail. This rare bungalow opportunity combines modern comfort with established neighborhood charm in a package that truly requires nothing more than your personal touch. (id:60626)
RE/MAX Landan Real Estate
602 - 2603 Bathurst Street
Toronto, Ontario
Come see this designer's-own 1072sf west-facing home on the top level. The Courtyards of Upper Forest Hill is a well managed 63 unit co-ownership built in 1953. As an older building, the construction is solid and the units are generously proportioned. With great value for the square footage, this apartment just doesn't compare to a condo. Enjoy your evening cocktails on your west-facing balcony. Entertain to your heart's content in your fully equipped kitchen with stainless steel appliances, and granite countertops. Host a gathering in the courtyard. Enjoy the beauty and durability of engineered hardwood floors throughout. Parking and a large locker for all your out-of-season gear. Amenities include a lovely courtyard, a fully equipped exercise room, a laundry room (in addition to your private in-suite laundry), and a Guest Suite. The neighbourhood offerings include a variety of transit options - Allen X-way, 401, TTC bus, and the LRT, promised for this coming Sept. Or you could pull out your bike and revel in the Gardiner Beltway as you ride through the Cedarvale Ravine. (id:60626)
RE/MAX Hallmark Realty Ltd.
1138 County Rd 31
Lakeshore, Ontario
Escape to your own slice of paradise backing onto the serene Ruscom River. This beautifully updated 1¾ storey home offers 3 bedrooms and 2 baths, blending modern convenience with natural tranquility. Total renovation in last 5 yrs. Enjoy summer days in the 12x24 above-ground pool and relax year-round in the 6-person hot tub, both accessible from the spacious rear sundeck (new in 2024). A floating dock and impressive 16x12 skydeck by the river include a premium Napoleon fire table—perfect for entertaining. The expansive 11x27 kitchen features ample cabinetry, granite countertops, and a stylish granite sink. Large dining room with bay window adds charm and natural light. New flooring (2025) and a welcoming front porch complete the fresh updates. Partially finished full basement with 3pc bath. Detached 2.5-car garage (24x241) with hydro (200-amp service) and heat. New septic tank (2005). Patio doors open to a covered hot tub area and deck overlooking the river. (id:60626)
Remo Valente Real Estate (1990) Limited
178 Kingfisher Crescent Se
Airdrie, Alberta
3 BEDROOMS + BONUS ROOM | EXCEPTIONALLY MAINTAINED | DOUBLE ATTACHED GARAGE | GREAT WALKABLE LOCATION!This meticulously maintained and upgraded home has an excellent location within the community and is walking distance to an abundance of amenities including playgrounds, schools, sports fields, pump track, pond and pathway system, the King’s Height’s Amphitheatre Park, soccer fields and outdoor rink, and the shops, services and restaurants at Kingsview Market and Yankee Valley Crossing. This family-friendly community also boasts quick access in and out of town via the new 40 Avenue interchange on the QEII.This property has a very functional floor plan with loads of well-thought-out living space and storage. The main level greets you with an inviting entry opening to the spacious living room that is bright and comfortable with a large feature window overlooking the landscaped yard. The dining area is adjacent to the kitchen that offers a generous amount of cupboard and counter space, stainless steel appliance package including a wall-mounted chimney style range hood, large island with seating and a double undermount silgranite sink, oversized tile backsplash and a huge walk-in pantry. The main level is completed with a second entry that provides access to the extra deep 23’5” x 18'0” double attached garage. The upper level boasts a smart layout with a bright front bonus room great for movie nights or as a kids play area, main 4-piece bathroom, dedicated laundry room with a linen closet and 3 generously-sized bedrooms including the primary suite that features a large walk-in closet and a spa-like 5-piece ensuite bathroom with a soaker tub, oversized shower with full-height tile surround and a large dual sink vanity with an additional bank of drawers for storage. The unfinished basement offers plumbing rough-ins and a large window for future development. This back yard is a true oasis with lovely landscaping, trees and a spacious deck, perfect for barbecuing or just sipping your morning coffee and enjoying the outdoor space.The list of upgrades and additional features is long and includes solar panels on the roof, triple pane windows, tankless water heater, quartz countertops and soft close maple cabinets in the kitchen, 9’ ceilings on the main floor, Hunter Douglas windows coverings in the bedrooms, upgraded main entry door and passage doors on all closets (no bi-folds), luxury vinyl flooring in the bathrooms and laundry room, waterproof carpet underlay, additional south facing window in the stairwell, ensuite bathroom pot lights, exposed aggregate extending the width of the driveway, soffit outlet for seasonal lights or gemstone installation and much more. Welcome to your new King’s Heights home. (id:60626)
Cir Realty
513 Cedar Hill Rd
Mayne Island, British Columbia
On a quiet street, in highly sought after area of Bennett Bay, you will find the cutest turnkey cabin ready for new memories to be made. This 900 sqft 1 bed, 1 bathroom open plan cabin is the epitome of simplistic. A small pond, a fully fenced yard, detached workshop and a finished studio with a 2 pc bathroom make this property an absolute dream for either full time or for part-time living. Shade and spots of sun make this the perfect yard for entertaining family & friends and with only steps to the island's favourite restaurant, Mayne Island Resort, and swimming beaches, you couldn't ask for more! This won't last long, so make sure to book your showing and start imagining your Gulf Island fantasy. Come Feel the Magic! (id:60626)
RE/MAX Mayne-Pender
308 33328 E Bourquin Crescent
Abbotsford, British Columbia
WELCOME TO NATURE'S GATE! This beautifully maintained 2 bed, 2 bath corner unit is tucked away in one of Abbotsford's most desirable gated communities surrounded by greenspace yet just minutes from shopping, recreation, transit, and all essential amenities. Step inside and be impressed by the bright, spacious layout featuring 9' ceilings, a stunning stone fireplace with built-in seating, and a thoughtfully designed kitchen offering ample storage and counter space. Enjoy peaceful, tree-lined views from every window.The unit also includes stainless steel appliances, granite countertops, two secure parking stalls, a large private storage locker, access to a bike room, a car wash bay, and walking trails right outside your door. Book your showing today. (id:60626)
Century 21 Creekside Realty (Luckakuck)
25 Lawrence Street S
Kawartha Lakes, Ontario
Lake Views ** Oversized Insulated Detached Garage/Workshop ** Low Taxes ** Extra Large, Fully Fenced Backyard ** Water Access ** Nearby Boat launch ** Located on a quiet cul-de-sac on the northwest edge of Peterborough, this raised bungalow with a beautiful private property with fantastic curb appeal, offers peaceful living with scenic views of Chemong Lake. Enjoy your morning coffee on the sun filled wrap-around deck, overlooking the lake just & steps from public lake access. Inside, the layout is open and bright. The main level features a spacious primary bedroom (converted from two smaller rooms for extra space), and a newly installed kitchen with new LG appliances, backsplash, sink and flooring. The lower level includes a second bedroom and a walkout to the backyard.The family room on the lower level is warm and inviting, centered around a natural gas fireplace that is the primary source of heat for that level. Updates have been completed within the home, including the addition of a heat pump which adds efficiency. Home also has natural gas hooked up, as well as electric baseboard heat as an alternative heat option. The oversized insulated double garage (24 x 27) has a rough-in for a woodstove and doubles as a 220V workshop perfect for hobbies or projects and the paved driveway easily fits six vehicles. Plenty of room for the toys!! The lot is beautifully landscaped, with mature trees, a generous backyard with new fencing, and a 10' x 10' shed with electrical. There's also wiring in place on the lower patio if you decide to add a hot tub. Just 7 minutes to all the shopping and amenities along Chemong Road, 10 Minutes To PRHC And Quick Access For Commuters To Lindsay And Highway 28 To Hwy 115, this property offers the quiet lifestyle on the edge of town with the convenience of city access. (id:60626)
RE/MAX Hallmark Eastern Realty
4511 Pyper Lake Road
Chilcotin, British Columbia
* PREC - Personal Real Estate Corporation. Welcome to this stunning waterfront home located on pristine Pyper Lake in the heart of the Chilcotin. This beautiful 2-bedroom, 1-bathroom home offers the perfect blend of charm and modern amenities. Enjoy breathtaking water views while sitting on your private deck or sit in a lawn chair on your private sandy beach. The property also features a triple bay garage, shop/bunkhouse and boat house. Surrounded by crown land on three sides and a nice privacy fence on the other, this immaculately kept property is one of a kind. In all four seasons, this home has it all!! For detailed breakdown check out www.pyperlakedream.com. Start enjoying the lake life and book a showing today. (id:60626)
RE/MAX Williams Lake Realty
4918 Scott Avenue
Terrace, British Columbia
First time on the market for this three-bedroom, basement rancher. Main floor offers 1,660 sq ft of spacious living with modern kitchen, large 12'9' x 30' living room complete with hardwood floors, a 17' x 23' sunroom/solarium, two bedrooms, three-piece main bathroom, two-piece ensuite and main floor laundry. Basement offers one bedroom, two-piece bathroom, hobby area, storage and a large 21' x 23' family room. Attached single garage, 15' x 16' sundeck, fenced yard, several utility sheds for storage and workshop area. Centrally located in the Horseshoe within walking distance of schools and downtown. (id:60626)
RE/MAX Coast Mountains
75 Woodlawn Drive
Trent Hills, Ontario
Beautiful modern country home on just over an acre of land with deeded access to a community waterfront lot with over 400 feet of frontage on the Trent River. Quick 2 minute walk through the woods to a community dock, lakeside gazebo, firepit and trails through 4 acres of forest. Plus municipal waterfront lot down the road with a boat launch to explore the Trent Severn Waterway. Unique opportunity to own this wonderful bungalow tucked in the woods for loads of privacy. The home was quality built in 2016 offering 2 bedrooms + den, 2 full bathrooms, main floor laundry and open concept kitchen, living and dining. Walkout to deck, patio and attached double car garage that's insulated, drywalled and heated with a woodstove, which could also be modified to create a great familyroom addition. Spacious parking off shared driveway. Under 10 minutes to the amenities of Hastings including the Trans Canada Trail and the Fieldhouse for indoor sports. Enjoy wooded privacy, easy waterfront access and beautiful modern living in the country. (id:60626)
Ball Real Estate Inc.
714 - 75 Norman Bethune Avenue
Richmond Hill, Ontario
Location! Location! Location! Hwy 7, 404 & 407 & All Other Amenities step away. Four season garden Luxury Condominium In Prime Richmond Hill East Beaver creek & Highway 7. Large & Bright South Unit filled full of Sunshine! Open concept living, Kitchen and Dining. New flooring and Painting! Enjoy The Luxury Of Amazing Hotel-Like Amenities Which Include 24-Hour Concierge, Indoor Pool, Hot Tub, Gym, Sauna, Party Room, And Visitor Parking and Etc. Short Walk To Shopping, Restaurants & Entertainment District, 1 Parking And 1 Locker included. (id:60626)
Homelife Landmark Realty Inc.
240-246 King Street W
Brockville, Ontario
Attention investors and developers welcome to downtown Brockville's west end...easy walk to shopping, Arts, gas, best Pizza in town, and the awesome St Lawrence River. Here is an opportunity to grow your business or develop more use, as it offers a double lot in size with a good portion of the lot still vacant. Main floor is currently occupied by a Medical Clinic. (Lease details and information available thru listing agent) The balance of the building offers 3 residential units with some long term tenants. Property has undergone improvements to the interior and the exterior. (id:60626)
Century 21 River's Edge Ltd



