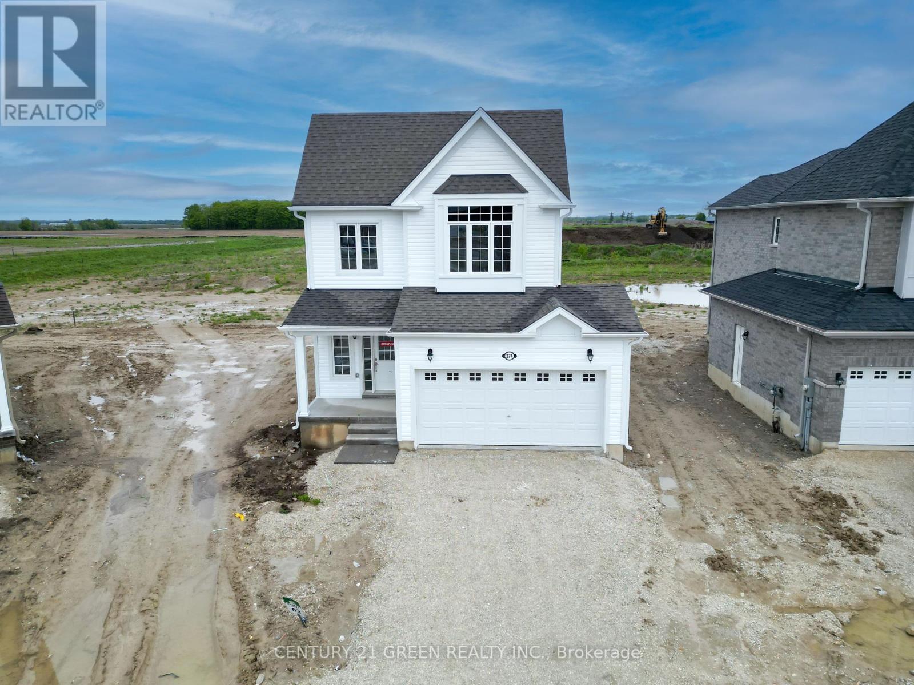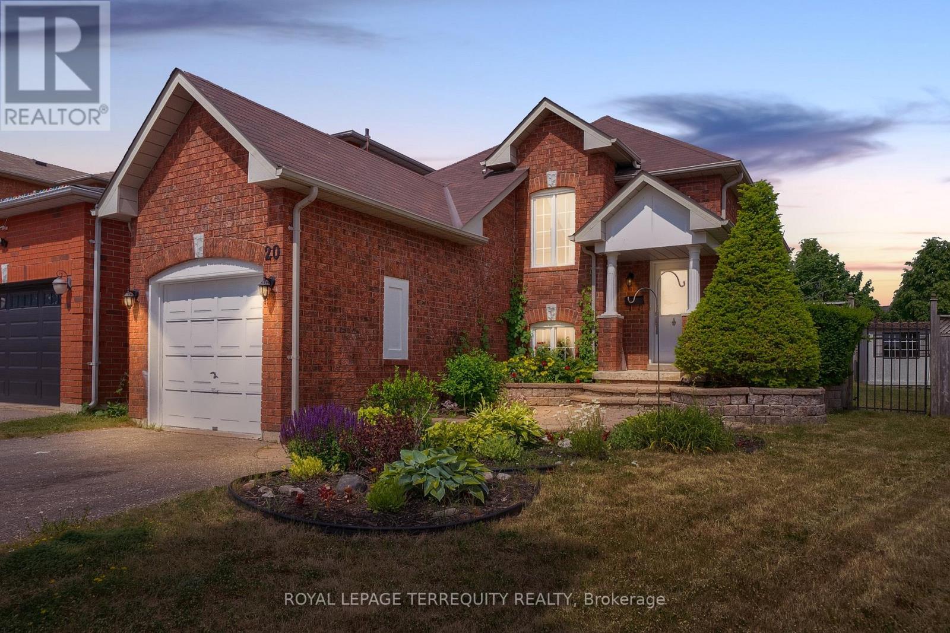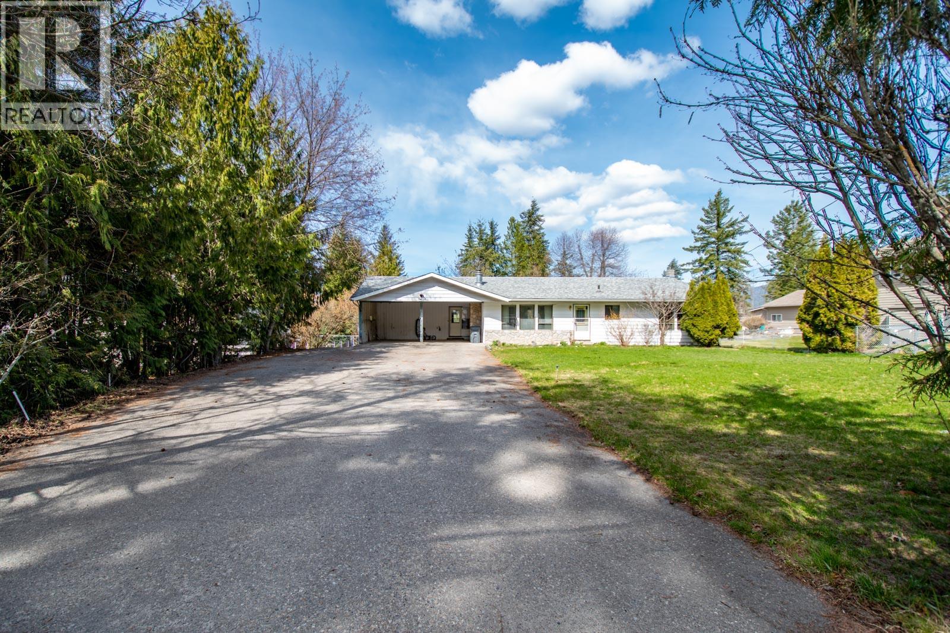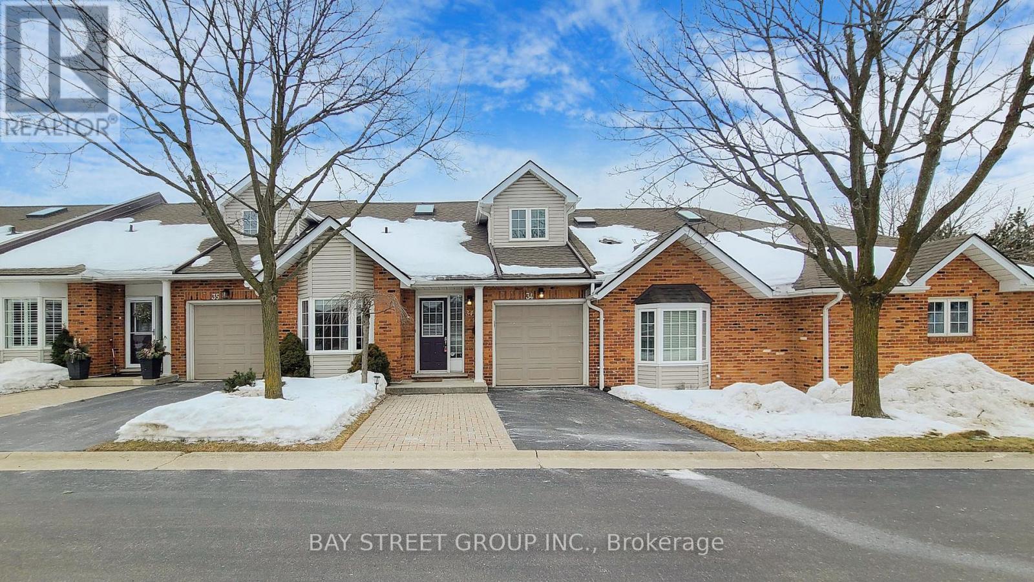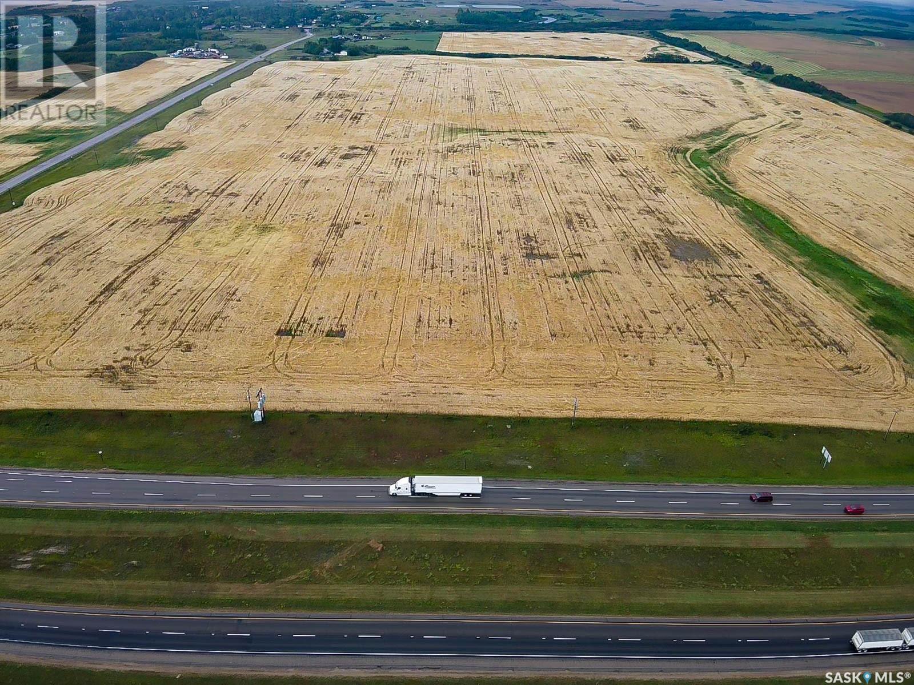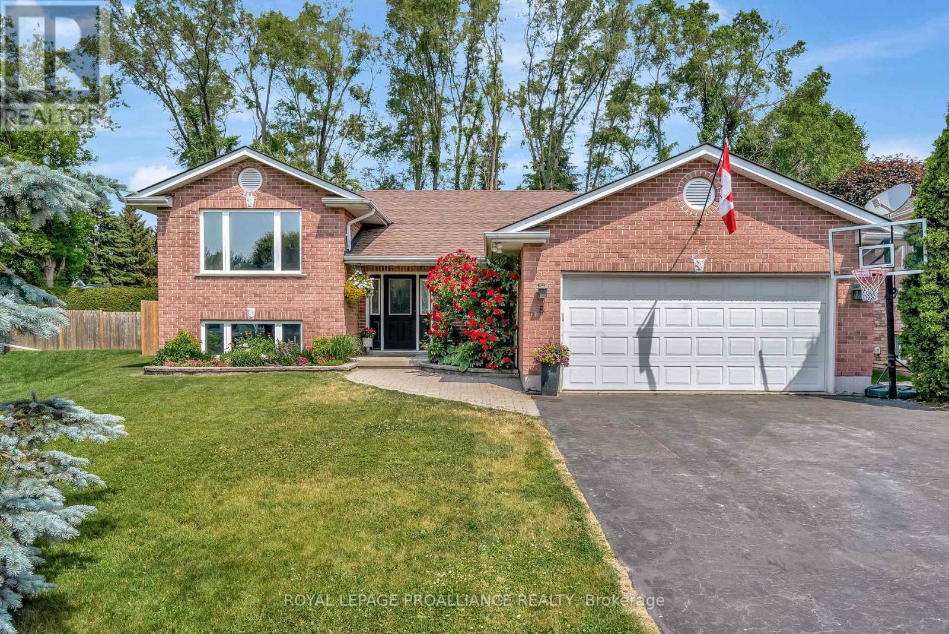208 Capstone Crescent
Bedford West, Nova Scotia
Step into this beautifully designed home and be instantly impressed by the bright and spacious open-concept main floor, bathed in natural light. The main level features a stylish kitchen complete with granite countertops, a large island with breakfast bar, walk-in pantry with prep sink, and elegant hardwood floors throughout. A dedicated office/den adds function and flexibility to the layout, while the neutral color palette offers a modern and inviting feel. Enjoy your morning coffee or host summer BBQs on the rear deck overlooking the private backyard. Upstairs, the spacious primary suite offers a true retreat with a luxurious walk-in closet, double vanity, custom walk-in shower, and freestanding soaker tub. Two additional bedrooms, a full bathroom, and a conveniently located laundry room complete this level. The lower level offers the perfect space for teens, guests, or extended family, with a large rec room, walk-out patio doors, a fourth bedroom, and a full bathroom. Located in the highly desirable Parks of West Bedford, this home is just minutes from top-rated schools (walking distance to the new one!), parks, playgrounds, walking trails, and all amenities. Dont miss the opportunity to live in one of HRMs most sought-after communities. (id:60626)
Royal LePage Atlantic
274 Springfield Crescent
Clearview, Ontario
An excellent opportunity to have an ownership of this brand new, never lived in detached house built on a premium lot by McPherson builder !!A total of 2033 square feet above grade of a perfect living space.The attached 2 car garage offers an entry to inside of the house.Main floor offers a very bright open concept layout with a separate great room and family room with a soaring 9-foot ceilings. Explore Wasaga Beach, Blue Mountain and hiking trails all year round. Family rooms offer cozy gas fireplace to relax.The generous size kitchen has a fine white cabinetry with pantry for ample storage and pullover drawers. Brand new kitchen appliances are to be delivered soon. Gas line for range is installed through builder.Walk out to the big backyard deck to enjoy your BBQ.Second floor offers a perfect Primary Bedroom with 5 pc Ensuite. It gives upgraded Freestanding Acrylic Tub, Double Sinks, Full Glass Enclosure with Frameless Glass Door.Additionally, two generous size bedrooms have an abundance of natural lights with their own closets.Second floor laundry offers an easy convenience.Lot will be completed soon for grading/sodding and pavement on the driveway.Don't miss out on the ownership of this fantastic Brand New Energy Star Home with upgraded under padding carpets laid on 2nd floor, upgraded insulation in the basement, Tankless Water Heater (Rental), Waterline for fridge, Sump Pump and much more.Tarrion warranty will be transferred to new owners. (id:60626)
Century 21 Empire Realty Inc
145 Norfolk Street S
Simcoe, Ontario
Prime Investment Opportunity in Downtown Simcoe!. Discover the perfect blend of modern living and investment potential with this exceptional 6-Plex property in the heart of Simcoe. Nestled in a highly desirable downtown location, this multi-residential gem offers easy access to charming shops, essential services, and the scenic walking trails along the Lynn River. Property Highlights: 6 Units: A balanced mix of updated and well-maintained units, with 4 recently renovated to meet the demands of today’s renters; Parking: Ample parking options with both street and onsite availability, ensuring convenience for tenants. Prime Location: Steps away from everything downtown Simcoe has to offer, making it a magnet for prospective tenants seeking lifestyle and convenience. This property isn’t just about its current appeal—it’s a gateway to the thriving multi-residential market. As demand for quality rental units continues to rise in Simcoe, this 6-plex offers a stable and growing income stream. With four units already upgraded, the heavy lifting is done, allowing you to focus on maximizing returns. The mix of updated units ensures strong rental rates, while the unbeatable location guarantees high occupancy and low turnover. Capitalize on the increasing value of multi-residential properties in this vibrant community. Whether you’re a seasoned investor or looking to expand your portfolio, this 6-plex is a strategic addition that promises long-term growth and stability. Don’t miss out on this rare opportunity to secure a property with excellent potential in one of Simcoe’s most sought-after areas. (id:60626)
RE/MAX Erie Shores Realty Inc. Brokerage
20 Abernethy Crescent
Clarington, Ontario
Welcome to 20 Abernethy Crescent - Stunning All Brick Raised Bungalow On Premium Corner Lot In Mature Neighborhood In Bowmanville. This Bright and Spacious 2 +1 Bed Home Is Ideal For First Time Buyers Or Those Looking To Downsize. . The Finished Basement With a Separate Entrance And Above Grade Windows Provides Incredible Potential For An In-Law Suite, Potential Rental Income, Or Extended Family Living. Featuring Large Rec Room , 3rd Bedroom With En-Suite Bath. Laundry Room With Lots of Storage. Fenced Lot With Walk-Out To Patio. No Sidewalk. Parking For 4 Cars is A Bonus. Furnace (2025) Air Conditioner (2025) Roof (2021). Located Just Minutes From Schools, Parks, Shopping, Transit And Highway 401. A must-see opportunity! ** This is a linked property.** (id:60626)
Royal LePage Terrequity Realty
302 - 701 Sheppard Avenue W
Toronto, Ontario
Welcome to this bright and spacious 2-bedroom + enclosed den, 2-bathroom suite at the well-regarded Portrait Condos. With nearly 1,100 sq. ft. of thoughtfully laid-out interior space and a full-length, 185 sq. ft. south-facing balcony, this home offers everyday comfort, practical design, and a peaceful garden view. Natural light pours into the open-concept living and dining area, which connects seamlessly to the kitchenrenovated in fall 2022featuring stainless steel appliances, granite counters, a touch-less faucet, tile backsplash, and a centre island thats great for cooking, working, or catching up over a glass of wine. The den has a proper door, making it a great option for a home office, reading nook, or guest space. The primary bedroom includes a walk-in closet and a 4-piece ensuite, while the second bedroom is generously sized and filled with light. Freshly painted and well maintained, the unit also includes remote-controlled custom blinds and a premium oversized parking space with direct access to a private locker rooman uncommon and very handy feature. The building is also 100% smoke-free and known for its quiet, well-managed environment. Amenities include a 24-hour concierge, gym, rooftop terrace, party room, and ample visitor parking. You're steps from everyday essentials like Tim Hortons, Metro, and Starbucks, and a quick walk to Sheppard West Station. Easy access to Allen Road, the 401, and Yorkdale makes getting around the city a breeze. If you're looking for a well-cared-for condo in a location that truly works, this one checks all the boxes. (id:60626)
Real Estate Homeward
96 Lake Louise Drive
Brampton, Ontario
Cute and Cozy 3 Bedroom, 2 Bath, All Brick Semi Detached Home on a 108 Deep Lot. Clean, Well Maintained, Carpet Free and Newly Painted Home for Move In Ready Buyers. Renovated Kitchen with Crown Moulding, Stainless Steel Appliances and Backsplash. Open Concept living and Dining with Hardwood Floors, Crown Moulding, Pot lights, California Shutters and Wall to Wall Stone Feature Wall. Walk out to Outdoor Living Space with Generous Deck and Premium and Oversized Fully Fenced Lot. 3 Car Parking: 1 Built in Garage and 2 Driveway Spaces. Walking Distance To Public Transit including Mount Pleasant GO Station. Family friendly neighbourhood close to Schools, Park, Library, and Shops, Restaurants. (id:60626)
RE/MAX Professionals Inc.
275 Silverado Plains Close Sw
Calgary, Alberta
Located in the beautiful and sought-after community of Silverado, this home is just steps from a lovely park in front and backs onto a lush green space with a scenic, tree-lined pathway—offering both privacy and natural beauty.Sitting on an extra-large lot of over 7,000 sqft, it provides incredible space inside and out—you will not be disappointed!This beautifully upgraded home features 3 bedrooms and 3.5 bathrooms, with an ideal layout and thoughtful touches throughout: Newer roof and siding (2 years old)9-foot ceilings on the main floorImpeccable hardwood flooring on main floorAbundant cabinetry and a gas stove in the kitchen, plus elegant granite countertops Convenient main-floor laundryCentral vacuum system and water softenerBBQ gas line on the patioTwo fireplaces—one on the main level and another in the basementUpstairs, you’ll find a spacious bonus room and a well-designed primary suite with dual sinks and a large walk-in closet.The fully finished basement is open and bright, with large windows and a full bathroom—perfect for guests, a home gym, or a cozy entertainment space.Situated near MacLeod Trail, Stoney Trail, the train station, top-rated schools, shopping, and more, this Silverado gem offers the perfect blend of comfort, convenience, and charm. (id:60626)
Cir Realty
3402 Lockhart Drive
Spallumcheen, British Columbia
Welcome to this beautiful 6 bedroom family home with a fantastic private suite potential. Located in a peaceful natural setting in the sought-after Mcleod Subdivision less than 20 minutes from Vernon, this 0.39 acre private property with a wonderful fenced backyard has an extra-large driveway for your cars, RV and boat. A workshop with separate entrance in the lower level brings you to the potential suite that already has 2 bedrooms, a kitchen area, living room (or theatre room), new carpet and bathroom with new walk-in shower. The main level has 4 bedrooms, 2 bathrooms, a bright kitchen & dining room, hardwood floors and stone fireplace in the living room. There are many upgrades including a new furnace and air conditioner, new soffits, facia and eavestroughs, new refrigerator, stove & dishwasher, new washer & dryer, new carpeting and a new backyard gate. You'll love this home with the benefits of the city close by! Book your appointment to view today. (id:60626)
Coldwell Banker Executives Realty
1883 Water Street Unit# 209
Kelowna, British Columbia
**LUXURIOUS 3-bed, 2-bath, 3-CAR condo for Sale!** Discover this bright corner unit in MAGALA PALCE which offers a bright lovely, open floor plan & living areas, high ceilings, FP & a fantastic outdoor area --PLUS an EXTRAORDINARY, RARE OPPORTUNITY to own 3-DEDICATED SIDE-BY-SIDE UNDERGROUND PARKING STALLS in downtown Kelowna (market value approx 50k each). The beautiful kitchen has a gas stove for the family chef, ample storage, a huge sit-up counter & stunning quartz countertops. Designed for both comfort & entertaining, the large spacious indoor space flows seamlessly with great outdoor living. A feature of corner units in Magala Place, the double-sized deck has ample room for separate sitting & dining areas plus a gas-BBQ hookup. UNBEATABLE LOCATION on the renowned Abbott Heritage District only 1 block to the lake, sandy beaches, the Abbott recreation corridor & the vibrant downtown cultural district. Do you work at the hospital? It is conveniently located 10 blocks away. This home is perfect for professionals, downsizers & active living for all ages. Pet lovers can have 2 dogs/cats. (Bylaws say dog height of 14” at shoulder, but several large dogs live here, so it’s worth checking with strata). Amenities include a great guest suite ($65/night), visitor parking, a gym, a large common-area deck & secured bike storage. Private storage locker. 4+ years remain on the BC New Home Warranty. Easy to show. Quick possession available. CHECK OUT THIS FABULOUS OPPORTUNITY TODAY! (id:60626)
RE/MAX Kelowna
34 - 810 Golf Links Road
Hamilton, Ontario
Welcome to 810 Golf Links Rd, Unit 34 A Spacious Townhome in Prime Ancaster Location!Located in a safe and highly convenient neighborhood, this 2+1 bedroom, 3-bathroom Bungaloft offers comfort, space, and unbeatable convenience. The bright open-concept living and dining area extends into a huge sunroom, perfect for year-round enjoyment. The separate enclosed kitchen is ideal for those who love to cook, keeping cooking aromas contained while offering a functional and private space. The primary bedroom features an ensuite and large closet, while the versatile +1 room can serve as a home office or guest space. The unfinished basement provides ample storage or the potential to customize additional living space. A private backyard offers a quiet retreat, and the separate garage layout ensures a distinct and spacious living area. Situated right across from Costco, Cineplex, Jacks restaurant, and more, and within walking distance to Meadowlands Shopping Centre, this home is also just minutes from top-rated schools, McMaster University, HWY 403 & LINC, and surrounded by parks and trails. Offering both spacious living and ultimate convenience, this home is a rare find, book your private viewing today! (id:60626)
Bay Street Group Inc.
Hwy#1 198.38 Acres, Rm South Qu'appelle
South Qu'appelle Rm No. 157, Saskatchewan
Here is a unique opportunity to acquire 198.38 acres of prime land in the Rm of South Qu'appelle. There are approximately 190 acres of cultivated land, buyers are encouraged to do their own due diligence on the amount of cultivated acres. The soil class is F and G and the total ag assessment is $269,500. This parcel is strategically located with half a mile of frontage on highway #1 and bordering the town of Qu'Appelle. The North portion closest to the town has been subdivided into 17 residential lots that range in size from .45 acres to ¾ of an acre. There are 140 acres of land that border the #1 highway and #35 highway entering Qu'Appelle that would work well for commercial/industrial use like a Co/op or Tim Hortons. This farmland makes a great investment as there is a quality tenant currently farming the land that would like to continue doing so and is renting the land for $100 dollars per acre. The land is available for the 2026 growing season. (id:60626)
Sutton Group - Results Realty
8 Henderson Lane
Brighton, Ontario
Picture perfect 4 bed, 3 bath family home, a short walk to local schools and shopping, in a wonderful established neighbourhood in Brighton. With stylish finishes, a beautifully renovated kitchen and baths, great mudroom niche, primary ensuite bath, and a perfect kids-only lower level - with space for a 5th bedroom- this is the home your growing family has been looking for. Generous foyer, with garage access, leads up to a stylish and bright open concept living area centred around the large kitchen island with natural stone counters, tiled backsplash and farmhouse sink. Ample dining area, large enough for big family dinners, and a great living room create easy space for the whole family. Garden doors lead to the elevated deck and private, mature backyard. Step down to the stone patio- great spot for a hot tub- and enjoy the fully fenced easy to maintain back yard. 2 main floor bedrooms include a large primary suite with beautifully finished 3pc ensuite, and plenty of closet space. Second main floor bedroom is serviced by a nicely updated 4pc bath. Fully finished lower level includes 2 good size bedrooms with big ongrade windows and a large 4pc bath. Great rec room with freestanding gas fireplace is the perfect spot for cosy movie nights and homework space. Little door under the stairs for a charming kids-only play space. Easily convert the storage room into an additional 5th bedroom. A separate laundry room completes the lower level. Enjoy a mature, quiet neighbourhood only steps to Brighton primary and high schools, and a short walk to groceries, shops and cafes in downtown Brighton. This easy to maintain, spacious and beautifully updated home is sure to make you Feel At Home on Henderson Lane. (id:60626)
Royal LePage Proalliance Realty


