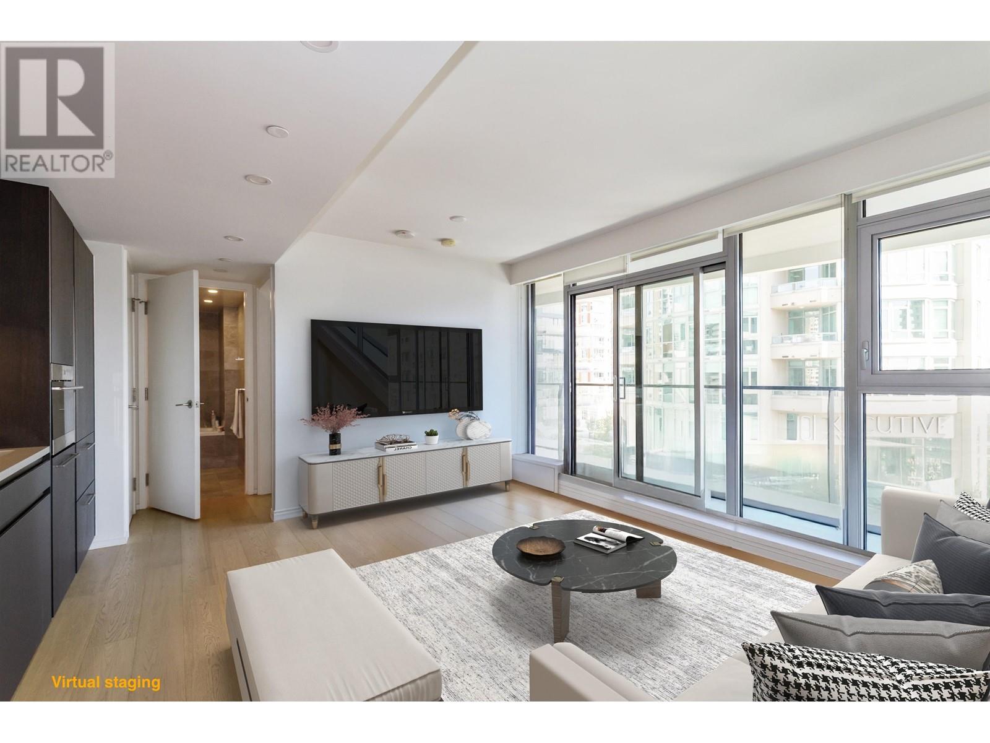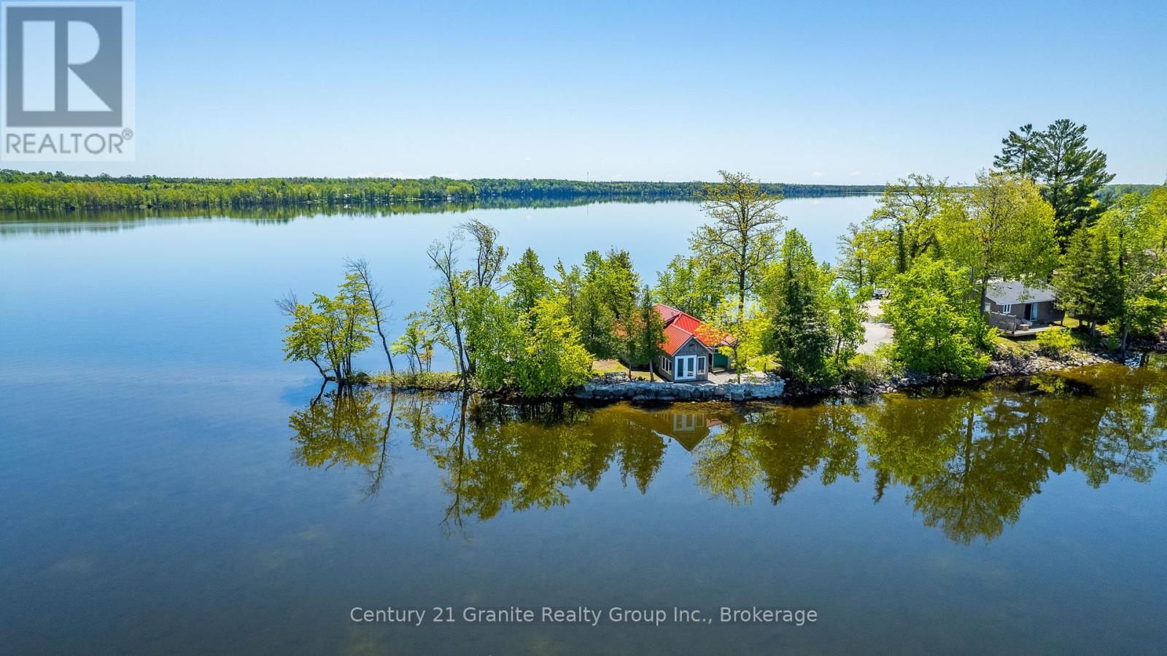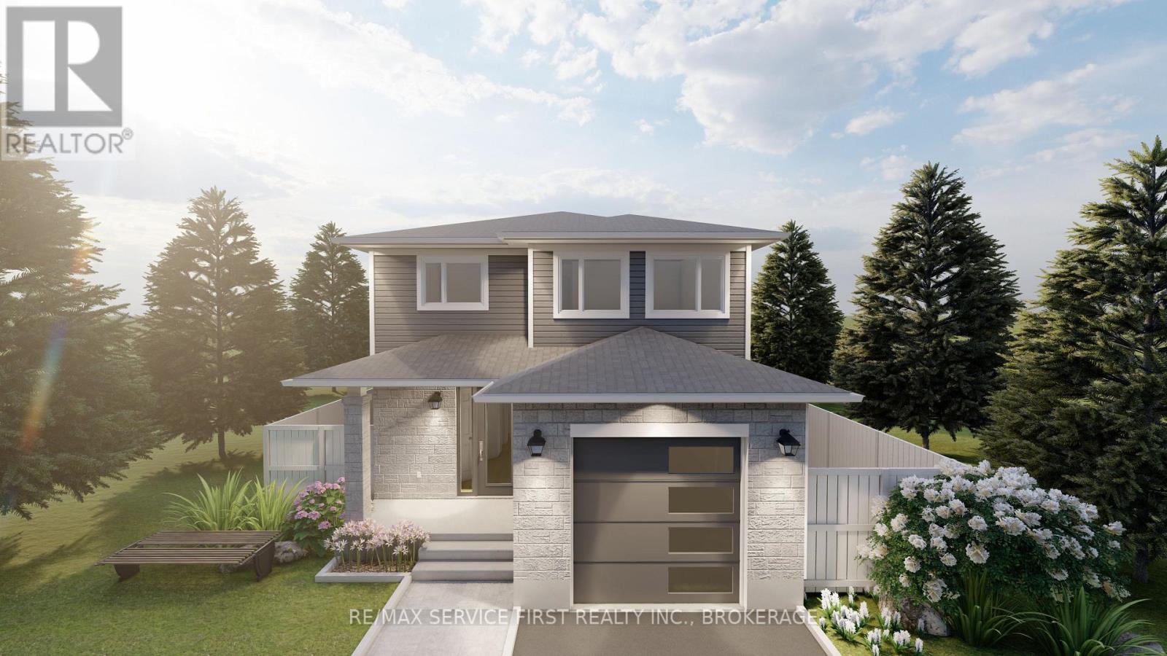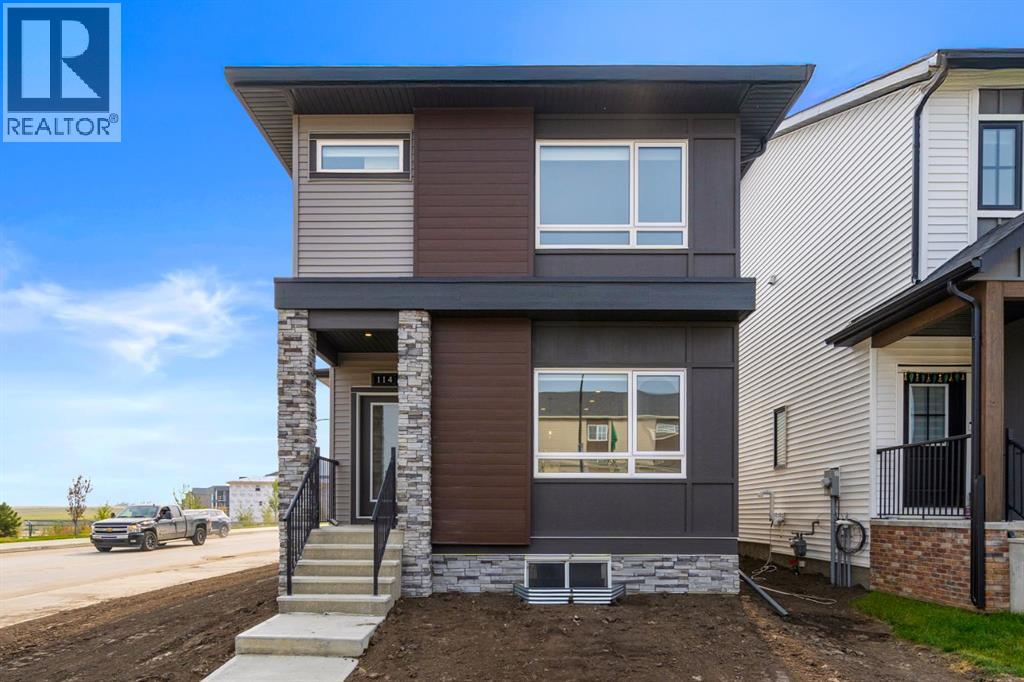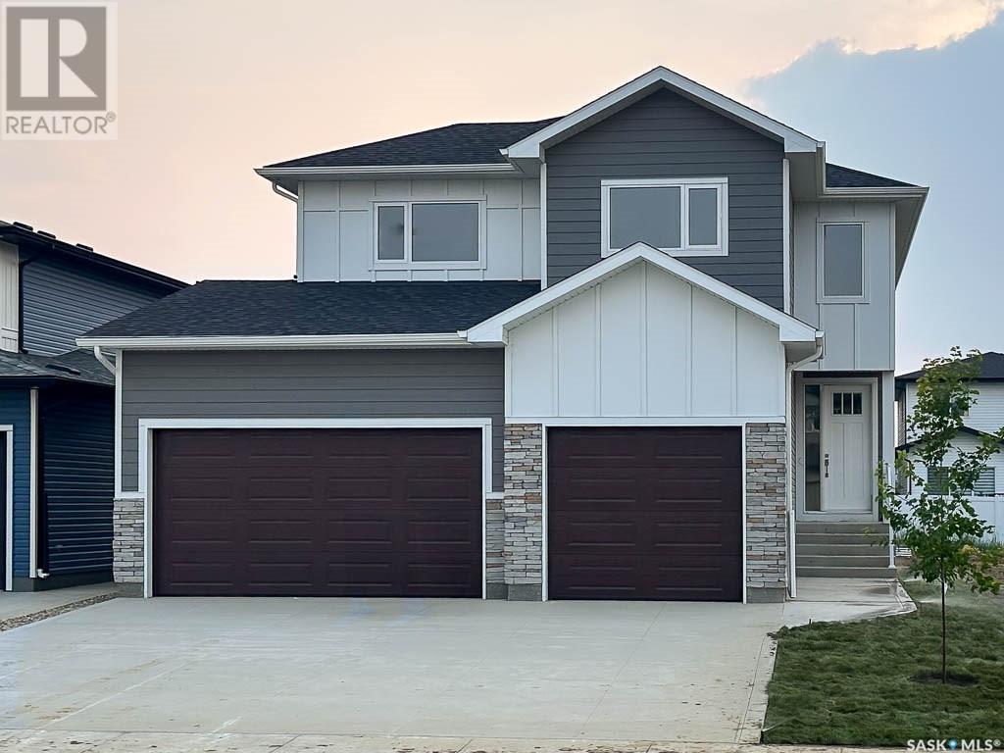205 1345 W 4th Avenue
Vancouver, British Columbia
Freehold Living in Kits! Welcome to this sunlit and stylish 2-bedroom home in the vibrant heart of Granville Island Village. Positioned on the quiet side of the building with exposures to the north, west, and east, this corner unit enjoys beautiful natural light from sunrise to sunset. The spacious primary bedroom features wide-open outlooks, while the covered balcony offers a serene spot to take in the calming views of False Creek. Inside, a well-designed floor plan connects the kitchen, dining, and living areas-ideal for relaxed living or easy entertaining. Whether you're walking to the Seawall, exploring Granville Island´s markets, or dining along West 4th Avenue, everything you love about Vancouver is just outside your door. A rare opportunity to own in one of the city's most loved neighbourhoods. Easy to show and a pleasure to view. (id:60626)
Stilhavn Real Estate Services
980 Woodley Road
Roberts Creek, British Columbia
This 740 square ft Cabin is on .54 Acres in the Heart of Roberts Creek with very large Cedars and Douglas Firs to secure the privacy and quaintness of the property. At .22 Ha the property can have a second single family dwelling built and zoning allows for Bed and Breakfast. (id:60626)
RE/MAX City Realty
1101 889 Pacific Street
Vancouver, British Columbia
Panoramic City & Water View! UNBEATABLE Value. Welcome to The Pacific by Grosvenor, an iconic landmark in downtown. This well laid out 1 bedroom unit features high-end appliances from Subzero, Wolf and Miele, gorgeous millwork by Snaidero throughout the kitchen and bathroom. The building offers 24-hour concierge, fitness center, games room & outdoor terrace. Steps from fine dining, Seawall, beach, shopping, Parks & Seabus to Granville Island & skytrain. This one is a MUST-See! Super easy to view! Open House on Sunday July 27: 2 - 4 pm (id:60626)
RE/MAX Select Properties
361 Robinson Road
Brant, Ontario
Best kept secret right here ... should be called "Country Club Road" ... this elite neighbourhood has matured with many newer custom builds to something spectacular and this parcel is well worthy of your consideration, your opportunity to become a part of it lies right here in this beautiful approx 1.75 acre parcel with amazing four season views to enjoy all year round, nature abounds and so do the sunsets, lush trials entry access only couple minutes walk and location only 10 minutes off 403 at Rest Acres Road exit, shopping close by (Sobeys etc within 10 minutes) not to mention Downtown Paris with its riverside boutiques and bistros the best! Showing with Realtor only at pre-booked confirmed appointment time. Property taxes are currently discounted farm taxes. Tenant farmer has right to remove 2024 crop. Plan of Survey Available Dated Jan 13/21. Note the lot line is not entire corn field as drone shows here. It is Westerly portion measuring 159' frontage, 480' deep West side, 157' North boundary, 494' East side. **EXTRAS** From 403 exit at Rest Acres Road, go south to Robinson road, then west. Xplornet fibre at road (not cable) and Rogers fibre coming. (id:60626)
Royal LePage Real Estate Services Ltd.
302 1508 Mariner Walk
Vancouver, British Columbia
An immaculately kept 2 bedroom 2 full bath corner unit in Mariner Point located in one of Vancouver's most sought-after neighborhoods adjacent to Granville Island. Enjoy overlooking the bridge and partial city view from the patio. Many updates include radiant heat flooring in the two bathrooms and kitchen, abundant storage and full laundry room. Building improvements in 2022 include exterior painting, roof and building envelope refurbished. 1 parking included. Rentals/pets welcome. Just steps from Granville Island, sea wall, water front trails, cafes and restaurants. City of Vancouver pre-paid lease has been paid and extended for 20 years to 2066. Call to arrange a showing. Open house: 2 Aug (Sat) 2pm to 4pm & 3 Aug (Sun) 2pm to 4pm. (id:60626)
Sutton Group Seafair Realty
14 Silver Aspen Crescent
Ottawa, Ontario
Proudly offered for the first time by its original owners, this distinguished split-level home sits gracefully on a prominent corner lot in one of the areas most sought-after communities. Showcasing over 2,500 sq. ft. of finished living space, this residence combines timeless architectural details with the warmth and functionality that discerning buyers appreciate.The welcoming foyer opens to a sun-drenched formal living room with hardwood flooring, perfect for both quiet relaxation and elegant entertaining. Adjacent, the formal dining room offers the ideal backdrop for memorable gatherings with family and friends. The heart of the homea thoughtfully designed gourmet kitchenfeatures modern appliances, extensive cabinetry, and a seamless flow for meal prep and casual dining.The main floor family room is anchored by a classic fireplace, creating a cozy ambiance for intimate evenings. Upstairs, the spacious primary suite serves as a private sanctuary, complete with a well-appointed en-suite and generous closet space. Three additional bedrooms offer flexibility for family, guests, or home office needs, each benefiting from abundant natural light and refined finishes.The finished lower level provides further versatility, with a full bathroom, recreation room, and ample storageideal for a growing family or multigenerational living. Four updated bathrooms ensure comfort and convenience throughout the home.Outdoors, the expansive yard is a true extension of the living space, offering privacy and ample room for childrens play, summer entertaining, or peaceful gardening. The meticulously maintained landscaping enhances curb appeal and year-round enjoyment.Ideally positioned within walking distance to top-rated schools, parks, shopping, and major commuter routes, 14 Silver Aspen Crescent delivers the perfect balance of tranquility and urban convenience. This is an exceptional opportunity to secure a legacy property in a mature, family-friendly neighbourhood. (id:60626)
Century 21 Synergy Realty Inc
359 Avery Point Road
Kawartha Lakes, Ontario
Own the tip of the point and a piece of Ontario history. Welcome to Kozykorner, a rare and remarkable 4-season cottage that occupies the very tip of Avery Point on Lake Dalrymple, offering panoramic water views from every single window. This is more than just a cottage its a legacy nearly 125 years in the making. Originally built in 1919 by Charlie Querrie Stanley Cup-winning manager of the Toronto St. Patricks and a Lacrosse Hall of Famer this cottage began as a one-room hunting cabin. Over the decades, Kozykorner was expanded one room at a time, each addition a reflection of changing needs and growing family traditions. The original tongue-and-groove wood, vintage island, and dining table remain carrying nearly a century of stories within them. Lovingly maintained by just two families over the last century, this 3-bedroom, 1-bath cottage has evolved from humble beginnings into a warm, welcoming retreat. It still exudes the charm and character of its heritage while offering the upgrades and comforts of modern living. Step outside and you're surrounded by water on three sides. Spend your mornings sipping coffee as the lake sparkles around you, your afternoons swimming or paddling from your private shoreline, and your evenings watching the sunset paint the sky in every direction. There is truly nothing else like it. If you've been waiting for something extraordinary a cottage with soul, history, and a setting that feels like it belongs in a Group of Seven painting this is it. Kozykorner is ready for its next chapter. Will it be yours? (id:60626)
Century 21 Granite Realty Group Inc.
1330 Turnbull Way
Kingston, Ontario
Welcome to the Myna Model by Greene Homes in sought-after Creekside Valley! Featuring a striking modern exterior, this thoughtfully designed 3-bedroom, 3-bathroom home offers the perfect blend of affordability, comfort, and style. The open-concept main floor is ideal for everyday living and entertaining, with a spacious kitchen, dining and living area, convenient main floor laundry, and a stylish 2-piece bath. Upstairs, the primary suite is a true retreat with a generous walk-in closet and a 5-piece ensuite. The lower level includes a separate entrance and is roughed-in for a legal secondary suitean excellent opportunity for multi-generational living or future rental income. Located in a vibrant community with parks, walking trail, and friendly neighbours, this home is a must-see! (id:60626)
RE/MAX Service First Realty Inc.
RE/MAX Finest Realty Inc.
275 Rivercrest Boulevard
Cochrane, Alberta
The stunning Stonebrook model by Broadview Homes offers 2,167 sq ft of thoughtfully designed living space in the scenic community of Rivercrest, Cochrane. This 3-bedroom, 2.5-bath home features an open-concept main floor with a spacious living and dining area, a huge central island perfect for entertaining, and direct access to the rear deck—ideal for enjoying the outdoors. Upstairs, enjoy a massive bonus room with plenty of natural light, along with breathtaking views of Cochrane. The oversized primary bedroom is a true retreat, boasting a luxurious 5-piece ensuite with dual vanities, a soaker tub, and separate shower. With stylish finishes, functional design, and unbeatable location, this move-in ready home offers everything your family needs. (id:60626)
Bode Platform Inc.
2342, 2330 Fish Creek Boulevard Sw
Calgary, Alberta
Welcome to Sanderson Ridge - a building that offers pure luxury and resort style living at its best. This 2 bedroom + Den home is the perfect blend of modern comfort and effortless style, offering an open-concept layout with tall ceilings and oversized windows that flood the space with natural light. The gourmet kitchen features stainless steel appliances, stunning granite countertops, and a generously sized breakfast bar ideal for both everyday living and entertaining friends. The spacious primary is a true retreat, complete with a walk-in closet and a luxurious and easily accessible Walk-in bath with shower and the bathroom is equipped with grab bars for ease! The second bedroom and full bath are perfect for guests or family. The versatile Den provides the perfect spot for a home office, creative studio, or cozy reading nook. Step outside to your huge covered balcony—a private oasis for morning coffee or evening sunsets, overlooking beautifully landscaped grounds and Fish Creek Park. You’ll also enjoy the convenience of heated underground parking and extra storage space. Life at Sanderson Ridge is truly exceptional, with amenities that rival any resort. Residents have exclusive access to a pool and hot tub, a fully-equipped fitness centre, a bowling alley, a movie theatre, games and billiards rooms, poker room, a wine cellar and tasting room, a woodworking shop, party and banquet rooms, a car wash bay, and direct access to the endless trails of Fish Creek Park. This is more than just a home—it’s a vibrant, active lifestyle in one of Calgary’s most desirable communities. Book your private tour today and discover why Sanderson Ridge is the perfect place to call home! (id:60626)
Cir Realty
114 Lewiston Way Ne
Calgary, Alberta
Built by Airdrie’s premier and award-winning builder, McKee Homes is now proud to offer its stunning homes in the vibrant new community of Lewiston in North Calgary.This beautiful 1880-square-foot home sits on a desirable corner lot and offers the perfect blend of functionality, style, and thoughtful design. Located directly across from a park, it, this home is ideal for families seeking space, convenience, and comfort.The main floor features a spacious bedroom and full bathroom, perfect for guests, multigenerational living, or a private office. The open-concept living and dining area is warm and inviting, complemented by a modern kitchen with elegant finishes and ample storage.Upstairs, you'll find three generously sized bedrooms, including a relaxing primary suite with a walk-in closet and private ensuite. A second full bathroom and a large bonus room provide added space for entertainment, work, or relaxation.Enjoy the outdoors in your east-facing backyard with a deck perfect for morning sun and cozy evening gatherings. A double detached garage adds convenience, and the setting is truly special with the west-facing front.Don’t miss your chance to own this versatile and beautifully located home built by one of Alberta’s most trusted builders—McKee Homes in Lewiston! (id:60626)
Manor Real Estate Ltd.
118 Mazurek Crescent
Saskatoon, Saskatchewan
This exquisite 2,242 square foot, two-story executive home in the Rosewood Neighbourhood is loaded with functionality. Upon entering, you will be captivated by the meticulous attention to detail, premium finishes & exceptional craftsmanship. The elegant main floor features high ceilings of nine feet or more & vinyl plank flooring. A custom lighting package enhances the ambiance. The spacious living room features a contemporary surround electric fireplace for cozy atmosphere. The vaulted dining area has oversized sliding doors that lead to the inviting backyard. The kitchen is a chef’s dream, complete with custom painted MDF cabinetry extending to the ceiling, a large stained maple island, a tile backsplash and quartz countertops. A convenient walk-through pantry featuring additional cabinetry, a quartz workspace & ample storage seamlessly connects to the practical mudroom where you’ll find a handy custom bench & shelf. Ascending to the second floor you will find a generous bonus room with an upgraded tray ceiling. The Primary bedroom boasts an upgraded tray ceiling & luxurious ensuite. It features a custom large tile shower with a linear drain, 24x24 tile on the walls & floor, a freestanding tub, dual sinks & ample natural light. A private WC completes the ensuite. The spacious walk-in closet conveniently leads to the second-floor laundry room. Two more bedrooms & a four-piece bathroom completes the second floor. This home is equipped with a triple garage (24x25x30), high-performance triple-glazed windows, an Ecobee thermostat & exterior finishing with Hardie siding on the front. A separate basement entrance offers the potential for a nine-foot ceiling basement suite. The front yard features sod, tree, UG sprinklers, and concrete driveway. Provided photographs are not exact representations & are used for reference only. Errors and omissions are excluded. Prices & spec are subject to change without notice. Projected completion Sep ’25 (id:60626)
Coldwell Banker Signature



