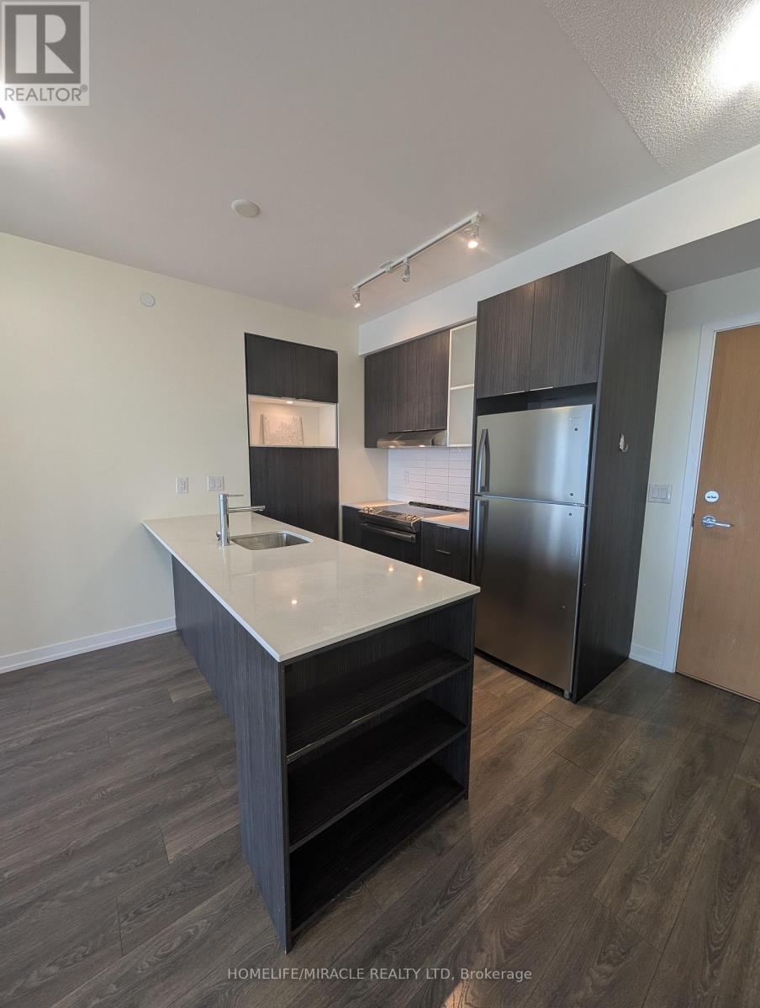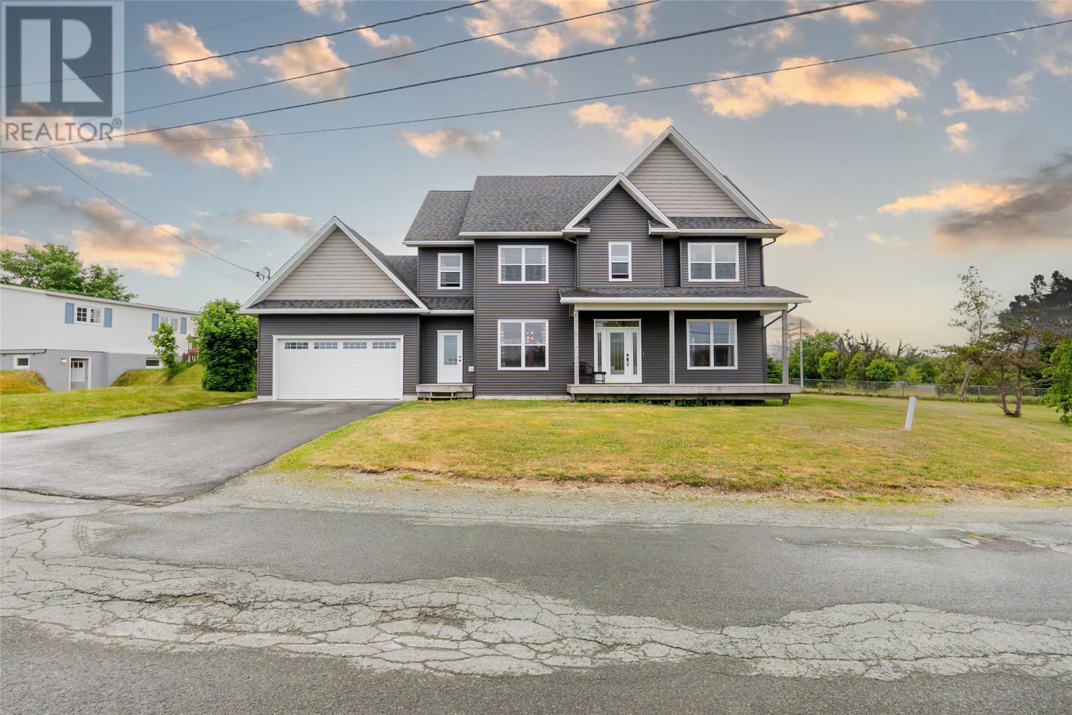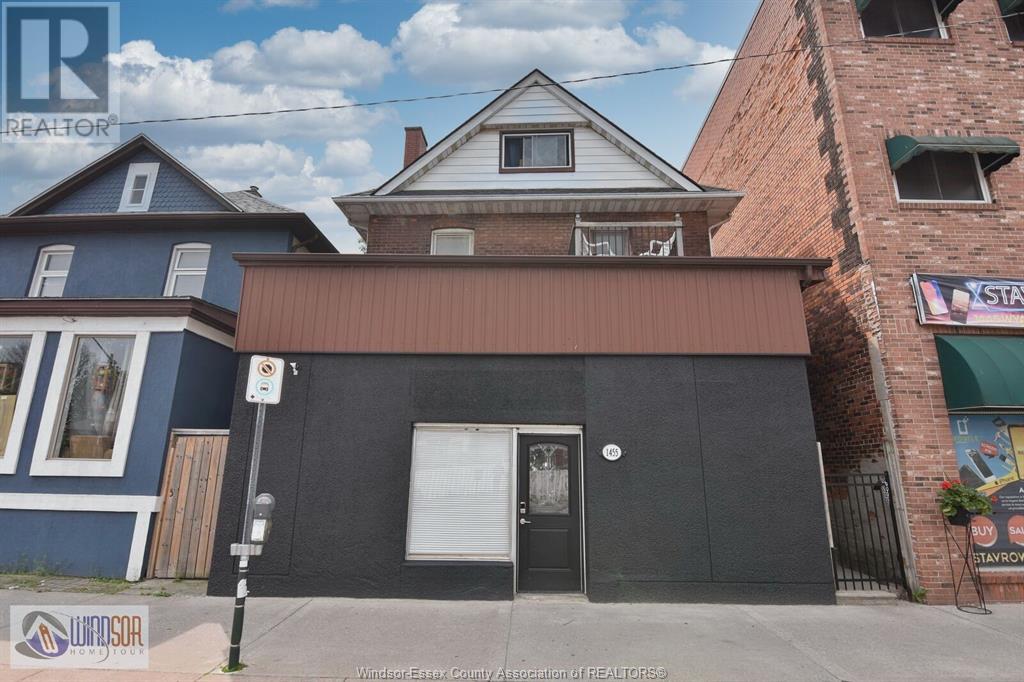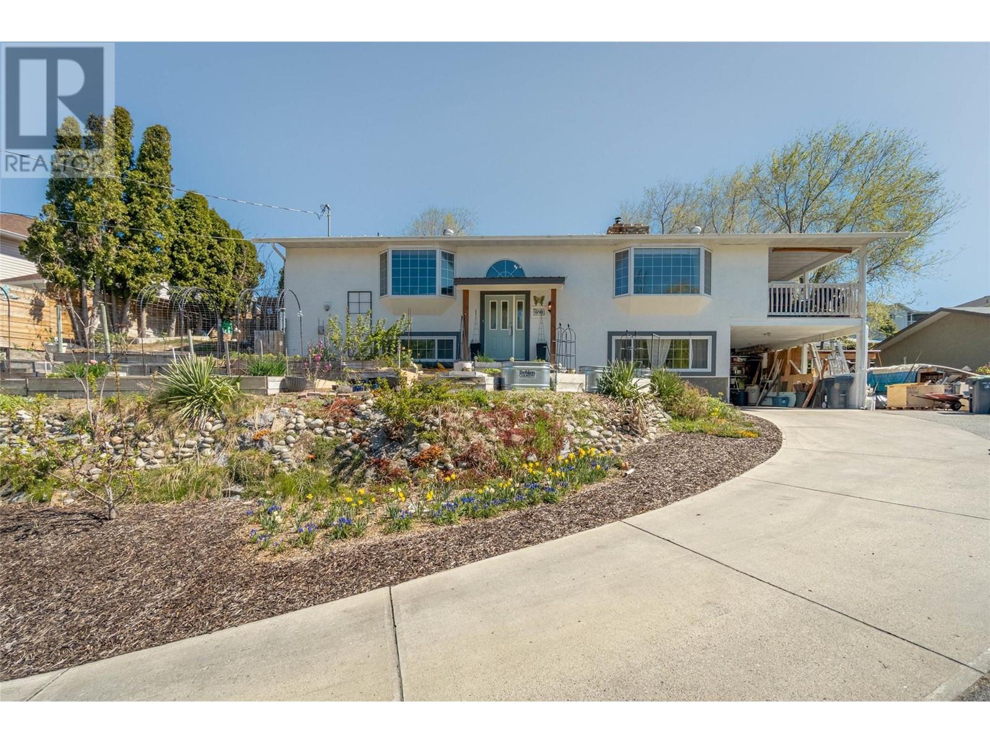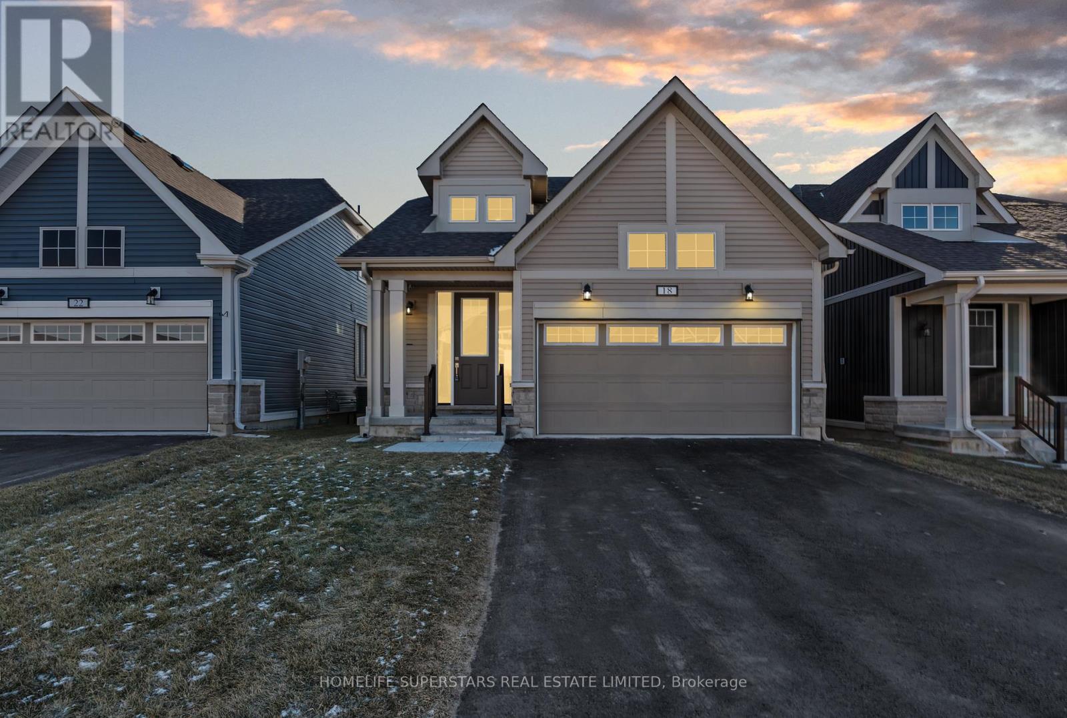14023 104 Av Nw
Edmonton, Alberta
Charming Upgraded Bungalow in Desirable Glenora. Prime Location Near Downtown & River Valley. Welcome to this beautifully upgraded & meticulously maintained bungalow located in one of Edmonton’s most sought after neighborhoods, Glenora. Just minutes from downtown & steps from the stunning river valley, this home offers the perfect blend of classic charm & modern comfort. Situated on a large lot this home features 2 spacious bedrooms on the main floor & an additional bedroom in the fully finished basement, ideal for guests, a home office, or family. With 2 full bathrooms & a completely renovated kitchen showcasing stylish cabinetry, updated appliances, & quality finishes, this home is move-in ready. Major upgrades have already been taken care of, including a high-efficiency furnace, hot water tank, roof, & more, giving you peace of mind for years to come. Enjoying a peaceful evening in the beautifully landscaped backyard or exploring nearby trails/cafes, you’ll love the lifestyle Glenora has to offer you. (id:60626)
RE/MAX Excellence
2002 - 5791 Yonge Street
Toronto, Ontario
Large Sun Filled Corner Unit with Unobstructed South West Views in the Heart of North York. Beautifully Maintained, Spacious 2 Bedroom in Split Plan Design, with a Large Den that can be used as 3rd Bedroom. Bright and Sunny with floor-to-ceiling windows. Move In Condition! Large primary bedroom with 4 pc en-suite. Den is separate room with door & large corner window, fits double-bed. Open Concept kitchen, good storage, granite counters, breakfast bar. Nicely laid out open concept living space. Balcony is a beautiful oasis, enjoy South-west view with gorgeous sunsets. Conveniently located steps to subway, shops, restaurants. Top notch building amenities include 24 hr concierge, fitness room, theater room, games room, pool & sauna, grassy courtyard with BBQs including dining & sitting areas. Party room & guest suites available. Visitor parking. Almost 1000 sq/ft of living space. Fantastic Location, Next to Finch Subway Station, Viva/Yrt Bus Terminal and Go Bus Station. Close to everything! Family and Pet Friendly Building. Short Drive to 401/DVP/407. This Location has it all! (id:60626)
Homelife/bayview Realty Inc.
1611 - 2520 Eglinton Avenue W
Mississauga, Ontario
Welcome To The Arc Located At Erin Mills. Welcome To This Large 2 Bed + Den Condo, With 2 Full Bathrooms, This The Unit You Can Call Home! Step Into This Freshly Painted With An Abundance Of Natural Light Shining From Floor-To-Ceiling Windows, This Unit Is Truly Spectacular. Enjoy An Open and Large 920+ SF Interior & A Long 122 SF Balcony That Over Looks Breath-Taking East Facing Unobstructed Views Of Downtown Mississauga, Downtown Toronto Skyline & Lake Ontario! The Master Bedroom Comes With Large Walk-In Closet & Ensuite Bathroom With A Standing Shower, Laminate Flooring Throughout, Quartz Countertops, 5 Appliances. Amazing Amenities For You To Take Advantage Of: Full Basketball Court, Gym, Games Room, Library, Guest Suites. Walking Distance To Some Of The Best Schools, Erin Mills Town Center, Credit Valley Hospital, Highways And GO Transit. (id:60626)
Homelife/miracle Realty Ltd
29 Martin's And Doyle's Lane
Torbay, Newfoundland & Labrador
Nestled in the serene beauty of Torbay, this exceptionally crafted, custom home offers a perfect blend of modern luxury and tranquil coastal living, with quick access to local schools, scenic hiking trails, and the amenities of nearby St. John’s. Offering ocean views, an attached double car garage, and high-end finishes throughout, this 4-bedroom, 3.5-bathroom masterpiece promises unparalleled comfort and style. Step inside to discover a bright, welcoming mudroom with in-floor heating. The open-concept layout, with its 9-foot ceilings, is designed to seamlessly blend spacious living and functional design, ideal for both entertaining guests or enjoying quiet family moments. At the heart of the home, the chef’s kitchen boasts sleek Caesarstone counter tops, custom cabinetry, and an oversized island featuring luxurious leather granite. The thoughtful design flows effortlessly into the dining and living areas. The living room is a showstopper with its stunning, custom floor-to-ceiling propane fireplace, offering both warmth and a touch of elegance. Ample natural light floods the space, leading into a versatile office/playroom, half bath, and a spacious main foyer. Upstairs, you'll find three generously sized bedrooms, a main bathroom that has thoughtful design with a sliding door for added convenience and privacy, making it perfect for busy families. The primary suite is nothing short of extraordinary—boasting ocean views, a cozy seating area, an expansive walk-in closet, and a luxury spa-like en-suite complete with a deep soaker tub, and in-floor heating. The large basement has the ability to develop into an in-law suite having a separate entrance, a dedicated 100-amp electrical panel, and an already-functional layout featuring a spacious rec room, three-piece bathroom, laundry room, and ample storage. (id:60626)
3% Realty East Coast
1453-55 Wyandotte Street East
Windsor, Ontario
INVESTMENT OPPORTUNITY IN WALKERVILLE! ZONED CD 2.1, THIS INCOME-GENERATING PROPERTY OFFERS 4 RENTAL UNITS, INCLUDING A 300 SQ FT FORMER COMMERCIAL SPACE CONVERTED TO A BACHELOR PAD. MAIN FLOOR: 1 BED, 1 BATH: SECOND FLOOR: 1 BED, 1 BATH, THIRD FLOOR: BACHELOR SUITE. PRIME LOCATION ON BUS ROUTES, CLOSE TO THE DETROIT RIVER, TRENDY SHOPS, AND RESTAURANTS. BONUS PAVED PARKING LOT IN THE BACK. PERFECT FOR INVESTORS SEEKING STRONG RENTAL INCOME IN A VIBRANT, HIGHLY DESIREABLE AREA! (id:60626)
Royal LePage Binder Real Estate
13 Harbour Crescent
Wasaga Beach, Ontario
**BACKING ONTO EP LAND**, Fully Renovated Raised Bungalow! Linked by Garage only, This Home Provides a Private, Peaceful Setting While Minutes From the Beach and All the Amenities Wasaga Beach Has to Offer! Gourmet Kitchen with Stainless Steel Appliances and Quartz Countertops (2023), Gorgeous Modern Flooring Throughout (2021), Renovated Bathrooms, Fully Finished Basement with Rec. Room and a Gas FP, Two Additional Bedrooms on the Lower Level. Large Deck Perfect for Entertaining or Enjoying Serene Views of Nature! AC (2024), Windows (2019), Furnace(2020), WH (2020 )and *Softener (2020). Garage Extended by 6 ft., With Back Entrance. *Sprinkler System* Minutes from Shopping, Dining and Walking Trails. !!PRICED TO SELL!! (id:60626)
RE/MAX Crosstown Realty Inc.
7 Mill Street
West Grey, Ontario
Explore your options! Are you in the market for a modern home in a quiet area? This welcoming one-year-old custom-built home is ideally located on a peaceful street in the quiet village of Elmwood. The main level features a desirable open-concept design and functional kitchen, complete with a convenient island and appliances and a dining area, which opens to a charming covered deck ideal for entertaining and enjoying the outdoors. The living room features a large picture window, bringing the outdoors in and style to this layout. You'll also find a lovely primary suite with an ensuite bathroom, a spacious walk-in closet, another well-appointed bedroom, and a bathroom. For your convenience, there is a practical mudroom/laundry room right off the garage, completing the main floor. The lower level is designed for entertainment and relaxation, offering a generous recreation room with a fireplace. It includes ample storage and an additional bedroom with a bathroom, providing versatility for family and guests. With essential features like a F/A furnace, central A/C, a metal roof, and a concrete driveway, this home will be easy to maintain for years. Don't miss this incredible opportunity and be the lucky one to own this beautiful home! (id:60626)
Royal LePage Rcr Realty
11 Windsor Street
Kingston, Ontario
Nestled in the heart of a mature, sought-after community, 11 Windsor Street offers a unique blend of comfort, character, and convenience just steps from the shimmering shores of Lake Ontario. With shared co-ownership access to beautiful Jorene Park and the waterfront, your summers can be spent swimming, picnicking, or simply soaking up the sun by the lake. This expansive home boasts over 2,000 sq.ft. of living space, with endless flexibility for growing families, multi-generational living, or hosting guests. The main level features gleaming, recently refinished hardwood floors, a formal dining room, and a show-stopping family room with 10-foot ceilings and a cozy gas fireplace perfect for everything from lively holiday gatherings to quiet nights in. With the potential for three spacious bedrooms on the main floor with full bath, plus a fully finished basement with a den, office, rec room/bedroom, and a second full bath, the layout offers fantastic in-law suite potential. Step outside to a backyard oasis: incredibly deep, lush with mature trees, and fully fenced for privacy. Whether you're hosting a summer BBQ on the wraparound deck, relaxing by the chiminea, or storing all your gear in the ample indoor and outdoor storage, this home truly caters to an active, outdoor lifestyle. Enjoy peace of mind with a newer furnace and A/C (both just 4 years old), and take advantage of numerous updates completed in the past two years. Located just 5 minutes from St. Lawrence College and the Cataraqui Golf Club, and only 10 minutes to Queens University, Kingston General Hospital, and the vibrant downtown core. Families will appreciate proximity to top-rated schools including RG Sinclair, JR Henderson, Holy Cross, and Frontenac. Solidly built, some might say like a bomb shelter, this home is ready to welcome its next chapter. Move in before the school year begins and make 11 Windsor Street your forever home. (id:60626)
Century 21 Heritage Group Ltd.
6743 Meadows Drive
Oliver, British Columbia
Charming Family Home on a Spacious Town Lot! This 3 bed, 3 bath beauty sits on a generous .28-acre lot with loads of privacy, big patios, and views—ideal for family life and entertaining. The updated kitchen features a farmhouse sink and fresh finishes, adding just the right touch of country warmth. Bathrooms and flooring have been tastefully upgraded, so you can move right in and make it your own. Cozy up with the woodstove on chilly winter nights, and enjoy the convenience of central vac throughout. Outdoors, you’ve got garden beds, space to spread out, and you're just steps to schools, recreation, and scenic walking trails. The perfect blend of charm, function, and location—don’t miss this one! (id:60626)
RE/MAX Wine Capital Realty
1908 - 55 Regent Park Boulevard
Toronto, Ontario
Welcome to One Park Place! You'll love the glorious expansive sunset and Toronto skyline/CN Tower views from this urban oasis! Fresh, clean, neutral decor throughout this split-plan, 2-bdrm, 2 bath unit. Updates include upgraded kitchen cabinetry and Maytag D/W (2023), new Electrolux washer (2022) and light, easy-care laminate flooring (2021). Both bedrooms are full-size, with double closets and own bathroom, ideal for guests or work from home accommodations. Conveniently situated in the heart of the city with easy access to the DVP from Dundas St E. Transit and bikeshare are at the door while being walking distance to four streetcar lines (506/505/504/501). Shops and restaurants are a quick stroll. Be sure to see all the photos and virtual tour - the amenities are incredible: 24-hr concierge, squash/basketball court, games room, gym/exercise, rooftop terrace and BBQ area, business centre, billiards room, party room, and entertainment and mixer lounges. Garden plots are available for those who want to enjoy growing their own fruits and veggies! This is definitely a place to call home. You'll love living in the heart of the city - ideally located walking distance from Cabbagetown, Riverside and Leslieville neighbourhoods, TMU, Yonge subway, the Eaton Centre, endless restaurants, Distillery District, St. Lawrence Market, and all the great venues and events Toronto offers. Amazing walk score of 98, transit score of 94 and biker's score of 99! (id:60626)
Real Estate Homeward
18 Oakmont Drive
Loyalist, Ontario
Discover luxury and serenity in this newly constructed 1,646 sq. ft. Blackburn model bungaloft by Kaitlin Corporation, nestled in the prestigious Loyalist Country Club community in Bath, Ontario. Situated on a premium lot backing on to the pond ( conservation) and trail access with no homes behind give you a privacy you deserve, this 4-bedroom, 3-bathroom home features a modern open-concept layout with 9 ft ceilings, a bright south-facing great room, and an elegant kitchen with quartz countertops and stainless steel appliances. The living and dining area showcase soaring cathedral ceilings and large picture windows that flood the space with natural light, opening onto a rear deck with scenic views of the municipal pond. The main floor also boasts a primary suite with a walk-in closet and ensuite besides another bedroom/ office with 3 pc washroom. The upper floor offers two rooms , washroom and a loft adds space for an office or family area. Enjoy a rear deck, property , surroundings, and Country Club membership valued 20k. This home offers a resort-like lifestyle, combining modern amenities with natures tranquility. Don't miss the chance to own this exquisite property in a sought-after community! The basement is untouched and waiting for your creatives skills to convert into in-law suite, recreation room etc. For your peace of mind the home is under Tarion Warranty **EXTRAS** All Elf's, Fridge, Stove, Dishwasher, Washer and Dryer (id:60626)
Homelife Superstars Real Estate Limited
1213, 222 Riverfront Avenue Sw
Calgary, Alberta
Welcome to a large 2 bedroom + den apartment in the heart of Eau Claire market. This upscale high rise unit overlooks the Bow River with views to the North and East. Upon entering the unit the spacious laundry room awaits with ample storage. The kitchen is upper end with a sub zero fridge, gas stove, and SS dishwasher + microwave. Dark quartz counter tops along with darker wood cabinets. The living room has a gas fireplace, is larger in layout and has access to a huge patio. The patio is large for the building and has beautiful views of the downtown and specifically the Bow River. The master bedroom is large with dual cabinets along with a 5 piece ensuite. 2 sinks with quartz countertops plus a walk in shower. There is also a 2nd bedroom and a den that easily can be used as a bedroom. A 2nd 4 piece bathroom with quartz countertops, a tub/shower set up and consistent cabinets. The unit comes with 2 underground parking spots that are side by side and steps from the elevator. The complex has numerous amenities which include a main floor party room which can be reserved for party's. In addition, there is a fitness centre, steam room, and the building has 24hr concierge service. This unit also has its own storage locker which is located on the 5th floor of building A. The complex is steps to the river, bike paths, and the new and developing Eau Claire market with its own Green line stop. Rarely do units this well laid out ever come to market. (id:60626)
RE/MAX Real Estate (Mountain View)



