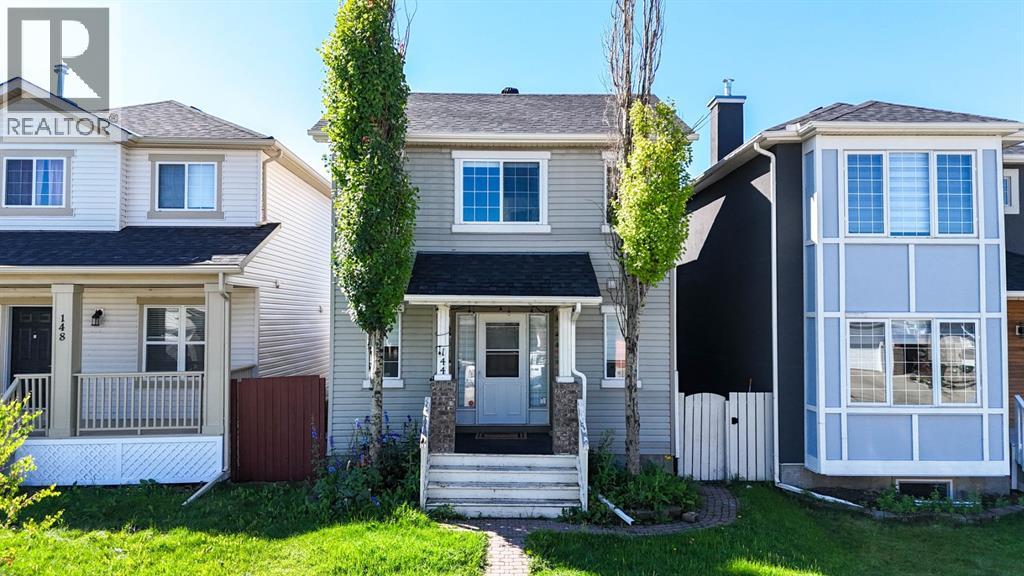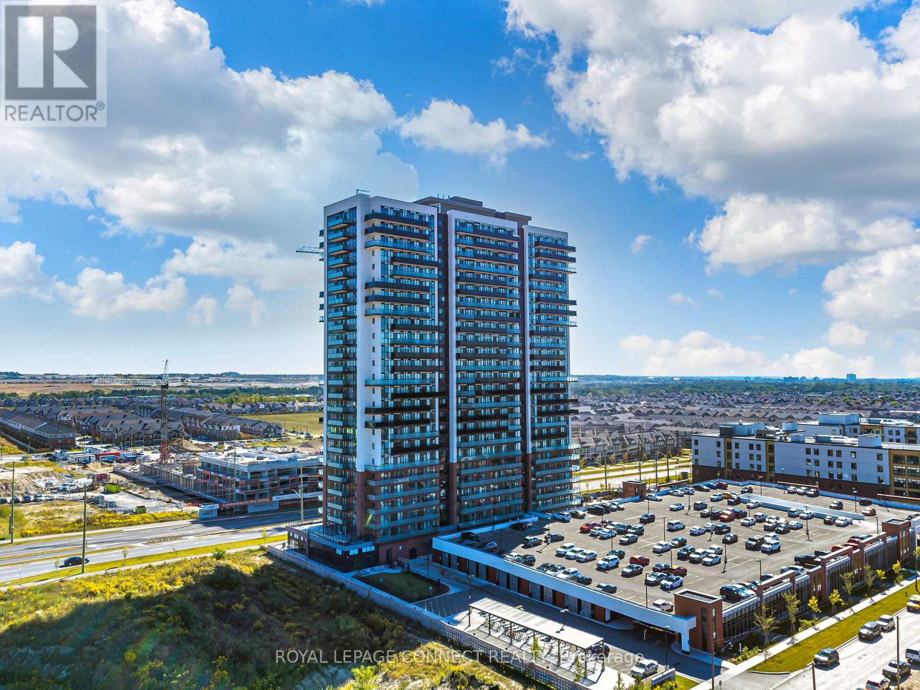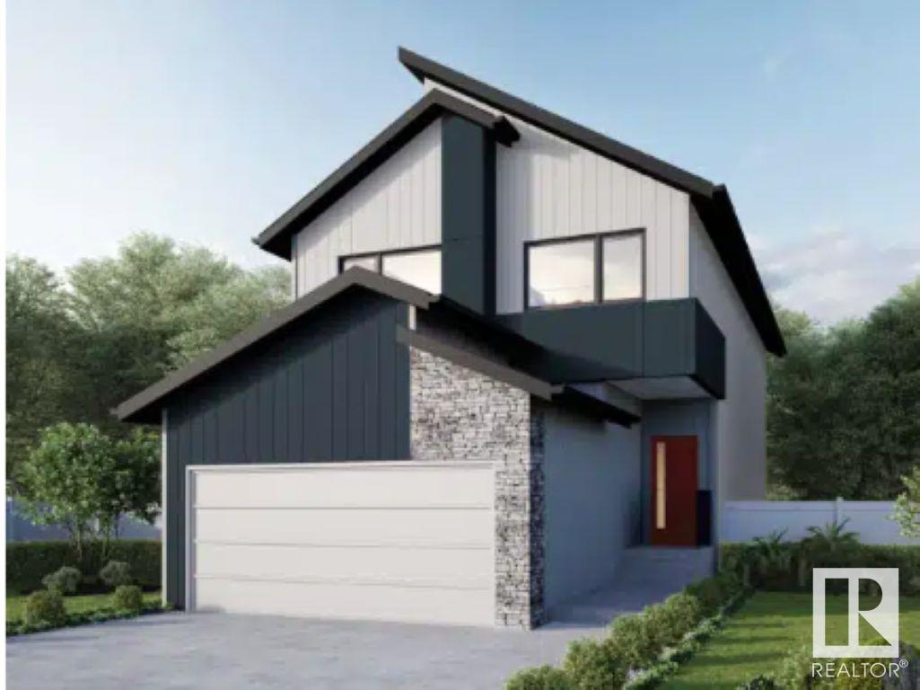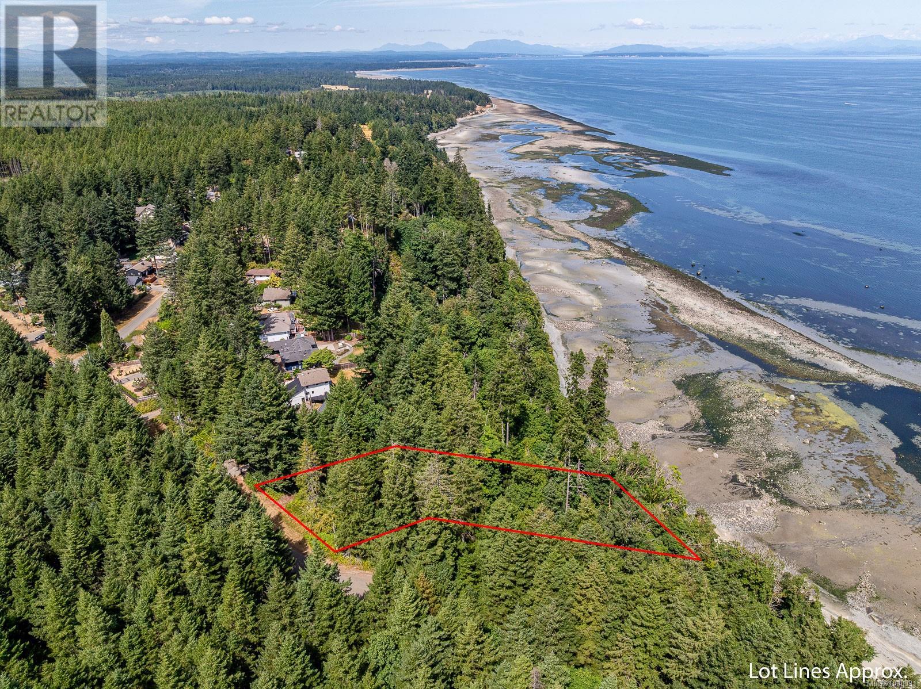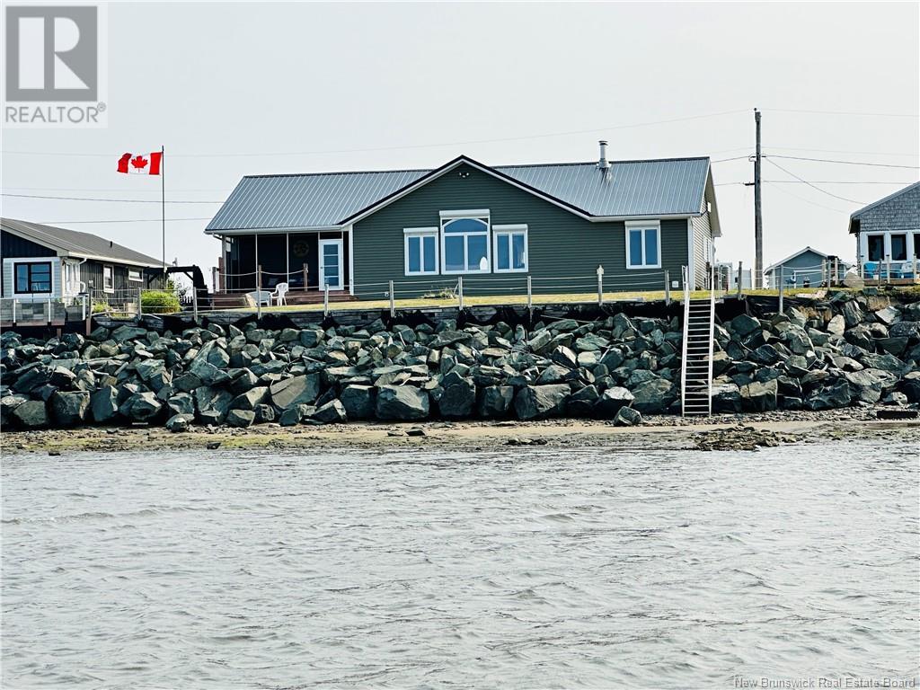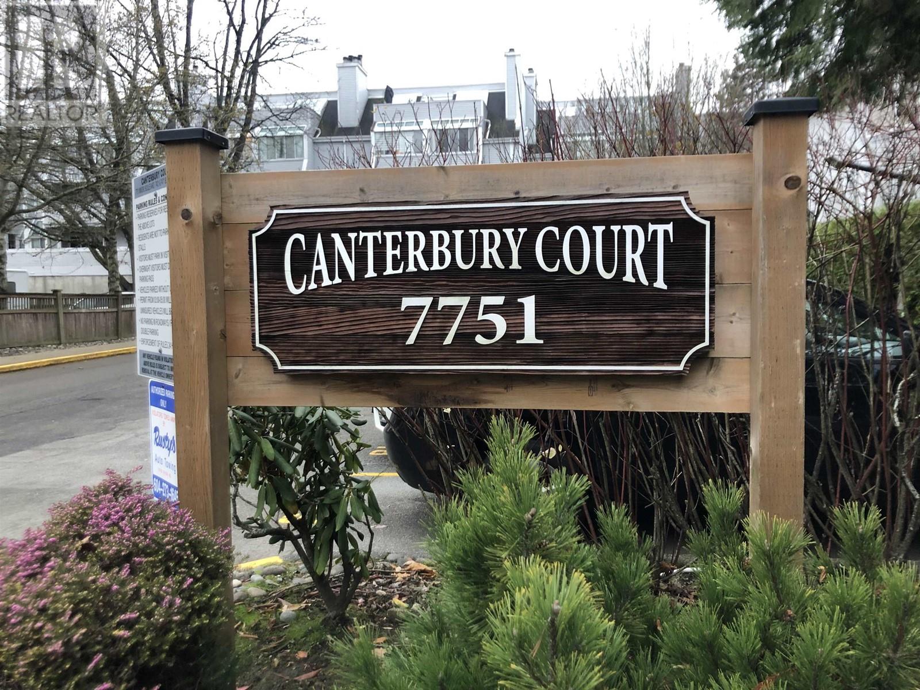1269 Eagle Crescent
Peterborough West, Ontario
Lovely sought after area of Peterborough, this fabulous location backs onto a ravine/park/greenspace and no neighbors' behind. This 2 bedroom townhouse has attached garage and newly finished front sitting area for morning coffee. Enter large open foyer, new flooring in both bedrooms, spacious Primary bedroom with walk-in closet and bright 2nd bedroom, both are next to the 4pc bath. Kitchen offers mega cabinets and counter space, new microwave/exhaust fan and sink faucets. Many kitchen drawers. Large laundry closet off hallway for your main floor convenience. All 5 appliances are included. Amazing year round views from living and dining area with patio doors to walk out and pergola on rear deck, sit and enjoy. Basement has high ceilings to finish to your liking, has rough-in for 2nd bath. (id:60626)
Royal LePage Proalliance Realty
144 Saddlecrest Place Ne
Calgary, Alberta
Welcome to 144 Saddlecrest Place NE, a well-maintained detached home tucked into a quiet, family-friendly neighbourhood. With 4 bedrooms, 2.5 bathrooms, a fully finished basement, and a double detached garage, this property offers a comfortable and functional layout for everyday living. The main floor features a bright and open design with a welcoming living room, a modern kitchen with stainless steel appliances, and a spacious dining area ideal for family meals or entertaining. A two-piece bathroom and a versatile front den offer added flexibility, perfect for a home office, reading nook, or play area. Upstairs, you’ll find three generously sized bedrooms, including a primary suite with a walk-in closet, along with a full bathroom. The fully finished basement includes a large recreation room, a fourth bedroom, a full bathroom, laundry, and plenty of storage ,ideal for families needing extra space. Step outside to a private, fenced backyard with a large deck and access to scenic walking paths. Located close to parks, shopping, and transit, this inviting home offers the perfect blend of comfort, practicality, and community living. (id:60626)
Maxwell Central
718 - 2550 Simcoe Street N
Oshawa, Ontario
Experience modern living in this stylish 2-bedroom, 2-bathroom condo in North Oshawa's sought-after Windfields community! This unit features a split-bedroom layout for enhanced privacy with a bright, open-concept living area and 718 sq ft of thoughtfully designed space. Soak in breathtaking sunset views from your expansive 147 sq ft west-facing balcony, perfect for relaxing or entertaining. The contemporary kitchen is both stylish and functional, equipped with stainless steel appliances, quartz countertops, and a modern backsplash. Durable, low-maintenance vinyl flooring throughout adds both practicality and contemporary appeal. The primary bedroom has a private 2-piece ensuite, while the second bedroom enjoys easy access to a 4-piece family bath. This Tribute-built condo offers exceptional amenities, including two fitness areas with cardio, weights, yoga/stretch, and a spin studio, a rooftop terrace with BBQs and lounge seating, a games room, a theatre, a business centre with a lounge and boardroom, a social lounge with free Wi-Fi, and guest suites. Residents also benefit from concierge services, security, visitor parking, bike storage, and a dog park. Conveniently located in the heart of Windfields, this vibrant North Oshawa community is just minutes from Ontario Tech University and Durham College. It has easy access to Hwy 407, major transit routes, shopping, dining, and entertainment. Enjoy the convenience of Costco, Freshco, Starbucks, and popular eateries like The Canadian Brewhouse - all within walking distance. This lovely condo, complete with an included surface parking spot, is the ideal mix of urban convenience and modern comfort. Don't miss your chance to call this home - book your showing and see it today! (id:60626)
Royal LePage Connect Realty
44 Ravine Crescent
Haldimand, Ontario
Welcome to this beautifully renovated 4-level backsplit located in the quiet, family-friendly community of Townsend. Just a short 40-minute drive to Hamilton, Brantford, and Highway 403, this home offers the perfect blend of small-town charm and commuter convenience. Step through newer double front doors into a spacious foyer featuring a barn board accent wall and stylish wall hooks setting the tone for the thoughtful design throughout. The open-concept main floor boasts continuous laminate flooring, oversized windows for plenty of natural light, updated lighting, a spacious living and dining area, and a stunning kitchen renovated in 2020. Highlights include a large eat-at peninsula, soft-close cabinetry, white subway tile backsplash, stainless steel appliances, and a dedicated coffee bar. Upstairs, you'll find the primary bedroom, two additional bedrooms, and a beautifully renovated 4-piece bathroom complete with both open and closed storage. A convenient side entrance provides easy access to the driveway and backyard ideal for BBQs and perfect for potential in-law or separate suite setup, thanks to direct access to the lower levels. The lower level offers a bright and inviting family room with above-grade windows and a cozy wood-burning fireplace, along with an updated 2-piece bathroom and a laundry room with sink and storage. The basement features a large unfinished storage room with built-in shelving, a utility room, and a bonus room currently used as a bedroom. The fully fenced backyard is perfect for relaxing, entertaining, or enjoying quiet moments at the start or end of your day. A durable metal roof adds long-term value and peace of mind. (id:60626)
RE/MAX Escarpment Realty Inc.
157 Garneau Ga
Spruce Grove, Alberta
Welcome to the Entertain Impression 20 by award winning Cantiro Homes! You love making a standout impression, always putting your best foot forward when guests arrive. You're proud of your home and you're not afraid to show it off! You elevate your hosting game by thinking of every tiny detail, like handwritten name plates, lush floral arrangements, and a chef-inspired menu with drinks to match. The Entertain Impression 3 bedroom 2.5 bathroom home offers the perfect combination of wow factor and function. It features an oversized kitchen island and a large dedicated dining space that's perfect for prepping and showcasing meals. There's also an upstairs recreation room for casual gatherings or a place for the kids to party on their own. This home truly stands out with its Brownstone Elevation, an electric fireplace, side entry for future suite potential, and beautiful glass rail. Close to pond/walking trails and quick commute to Edmonton. Photos represent the model -layout and finishes may differ. (id:60626)
Exp Realty
19 Berwick Street
Stirling-Rawdon, Ontario
Welcome to your next chapter in the beautiful community of Stirling just 2 hours from Toronto and offering the perfect blend of comfort, style, and small-town charm. Step inside to find an inviting open-concept main level filled with natural light and gleaming hardwood floors. The kitchen is both stylish and functional, featuring a dedicated prep area, premium appliances, and a layout designed for everyday living & entertaining. A show-stopping light fixture sets the tone in the dining area, adding warmth and sophistication to your gatherings. Thoughtful upgrades are found throughout the home, including custom California closets, upscale window treatments, and smart storage solutions that elevate both form and function. The spacious primary bedroom includes a walk-in custom-designed closet and a private ensuite, while a second bedroom and a well-appointed laundry room with inside access to the garage complete the main floor. The fully finished lower level offers even more living space with a cozy family room, a third bedroom, a flexible office or storage room, and additional storage areas to suit your lifestyle. Step outside to your own private oasis - a beautifully landscaped backyard with a large deck, perennial gardens, an irrigation system, and generous green space perfect for relaxing or entertaining. Curb appeal shines with the timeless charm of the brick exterior, while the location offers unmatched community amenities. Stirling is a vibrant and growing village known for its strong sense of community, family-friendly programs, and annual events like the Stirling Agricultural Fair and Santa Claus Parade. You'll also find a new public school, a renovated arena and library, and a dedicated volunteer fire department led by a full-time Fire Chief - a testament to the community's commitment to quality living. This isn't just a home - its a lifestyle in one of the areas most desirable neighbourhoods. Come see what makes Stirling such a special place to call home. (id:60626)
Exit Realty Group
257-259 King Street W
Prescott, Ontario
A rare opportunity to own two office OR retail spaces AND four residential rental units (circa 1950) has arrived in Prescott. 257-259 King Street has never been on the market until today. The two renovated side-by-side office or retail spaces offer 1,080 sq. ft and 1,352 square feet. #257 offering 1,080 sq. feet consists of: a large open concept office space with 3 work spaces, storage, and two private offices. #259 offering 1,352 sq feet , currently offers a large foyer/waiting area, main desk, 2 private offices and a large board room, along with additional storage areas. Whatever your vision is ... a shoe store, clothing outlet, or an office, it can all be easily accommodated. Built on slab, this building is efficiently heated by a brand new boiler system (2023). For the cooling, two heat pumps provide the air conditioning (one in each office space), and were installed in (2022). Above the two office spaces, there are 4 residential units, with a separate entrance (and back fire escape). These units consist of: (2) bachelor apartments, (1) one bedroom unit, and (1) two bedroom unit. One of the bachelor units and the two bedroom units capture views of the majestic St. Lawrence River. The apartments all have hardwood flooring that is still in very good shape. Behind this building, there is a parking area that can accommodate 4-6 spaces (depending on vehicle size and positioning). There is a separate access to the boiler & electrical room. With what it costs to build in today's market, you couldn't build this building at this listing price. Financials will be shared to serious and qualified buyers only - NDA must be signed. This building is located close to highways 401, 416 and #2. 5 minutes from the USA International border. (id:60626)
Royal LePage Proalliance Realty
Lt 15 Serenity Dr
Merville, British Columbia
Serenity on Serenity drive. Set on 1.16 acres of high bank waterfront, Lot 15 is a peaceful, forested escape where nature takes center stage. Towering evergreens offering privacy and a sense of calm, while a meandering trail leads through the trees to a secluded sandy beach—perfect for quiet moments by the ocean. This unique lot includes access to a community water system, giving you a head start when it comes time to build. Inquire for more information. Come walk the trail, breathe in the salty air, and imagine the life you could build here. Serenity is more than just the name—it’s the feeling you get when you arrive. (id:60626)
Engel & Volkers Vancouver Island North
34 Fowlie Lane
Miramichi Bay, New Brunswick
Stunning Waterfront Home in Miramichi Bay, Offered - Low $500,000s Welcome to this exceptional single-family residence located in the peaceful coastal community of Bay du Vin, nestled along the scenic shores of Miramichi Bay, New Brunswick. This beautifully modern home offers the rare combination of tranquil waterfront living and convenient access to town amenities. Property Features: 3+1 Bedrooms spacious and versatile layout ideal for families or guests Waterfront Lot panoramic ocean views with both sunrise and sunset landscapes Modern Construction contemporary finishes, open-concept design, and abundant natural light Peaceful Location enjoy year-round fresh ocean air, in a quiet, nature-rich setting Affordable Luxury competitively priced, low $500,000 range Set on a generous oceanfront lot, this home captures the essence of coastal living. Whether you're enjoying your morning coffee on the deck or watching the sun dip below the horizon, every moment here feels like a retreat into natures beauty. Located just 20 minutes from Miramichi, the property offers quick access to a full range of urban conveniences including shopping centers, restaurants, schools, and community facilities. It's an ideal location for retirees looking for peace and space or for nature enthusiasts seeking an inspiring year-round residence. This is a unique opportunity to own a well-appointed home in one of New Brunswicks most picturesque coastal communities. (id:60626)
Exit Realty Specialists
217 7751 Minoru Boulevard
Richmond, British Columbia
Spacious & quiet east facing 2 bedroom 2 bathroom apartment with East facing balcony close to Richmond High School. Central location. Features include in-suite laundry ,Swimming pool & gym . Parking #120. Additional parking stall can be obtained from Strata Company for 25$/Month permitted by strata . Measurement from strata plan, buyers verify if important. (id:60626)
Royal Pacific Riverside Realty Ltd.
2108 - 208 Enfield Place
Mississauga, Ontario
Welcome to Unit 2108 at 208 Enfield Place - a spacious and well-maintained 2-bedroom, 2-bathroom condo in the heart of Mississauga! This bright unit features a functional layout with a generous living and dining area, ideal for comfortable living. The primary bedroom includes a walk-in closet and a 3-piece ensuite. Located in a highly sought-after building offering premium amenities including a business centre, rooftop deck, card room, penthouse lounge, gym, indoor pool and sauna, massage room, media room, billiard room, party room, meeting room, garden. Just steps to Square One, public transit, schools, parks, and major highways. A perfect blend of convenience and lifestyle! (id:60626)
Luxe Home Town Realty Inc.
66 Alexander Dr
Leduc, Alberta
Pride of ownership is reflected throughout this No Pet/None Smoking, 1.5 Story home on a finished basement. The bright open floor plan is super functional with the kitchen as the heart of the home. It has an abundance of rich oak cabinets, a corner pantry and ample counter top perfect for cooking & entertaining. The front sunken living room, provides versatile space for entertaining guests. The primary bedroom boasts an ensuite with a large shower. Through the Patio doors is a newer back deck—ideal for morning coffee or evening BBQs overlooking the immaculate yard w/raised garden beds, perennials, Evans Cherry tree & so much more. The fully finished basement, has a full bath, a cedar room, & an abundance of open floor space with room to design the space to suite your needs. The oversized, double attached insulated, heated garage has an 8' Overhead door and 220 wiring, H/C water tap. Some upgrades/reno's include: Eavestrough 2022, Garage door & Furnace 2019. (id:60626)
RE/MAX Real Estate


