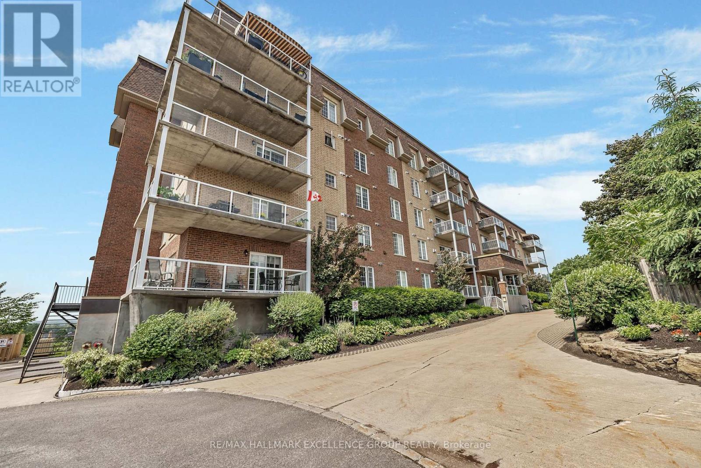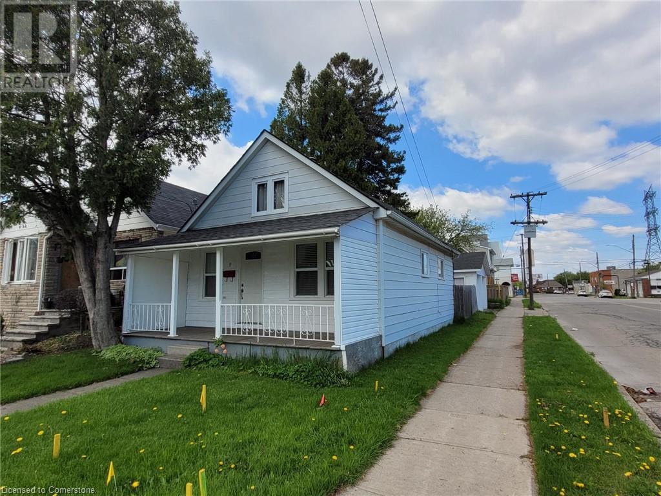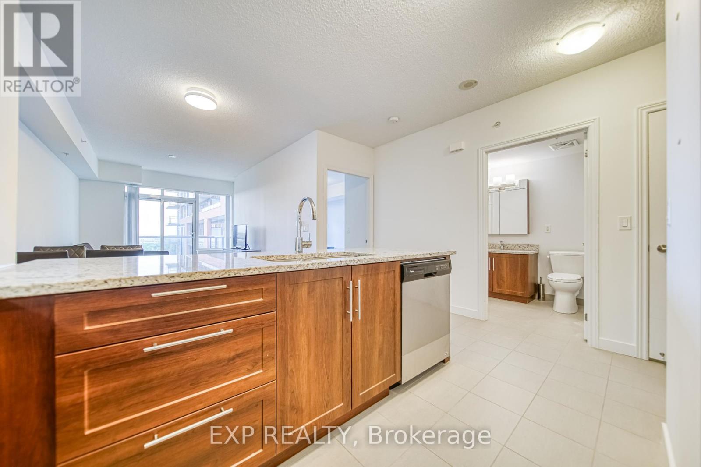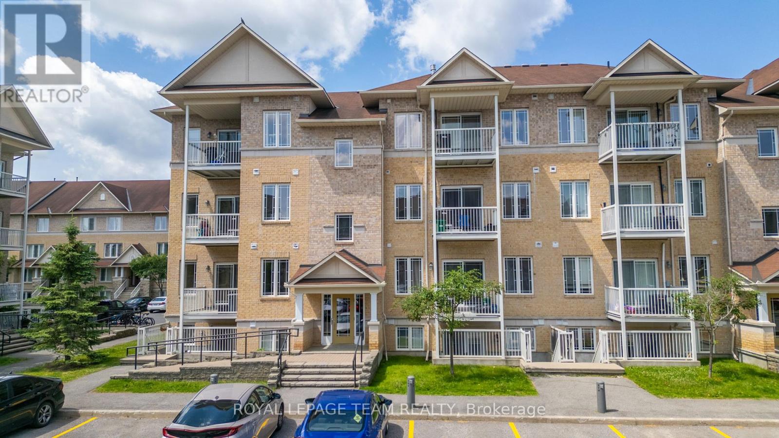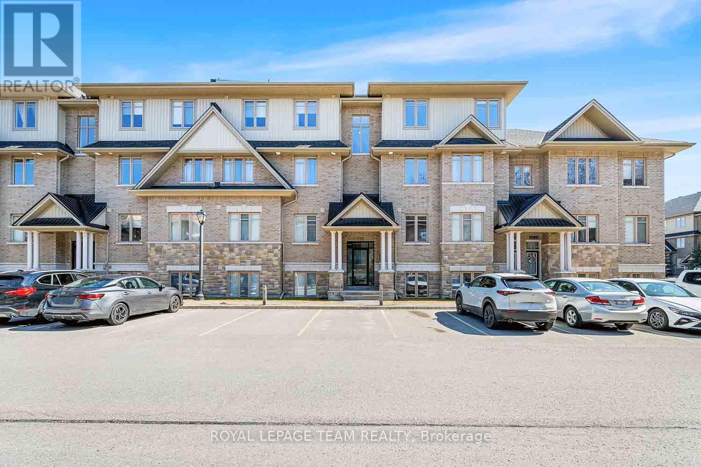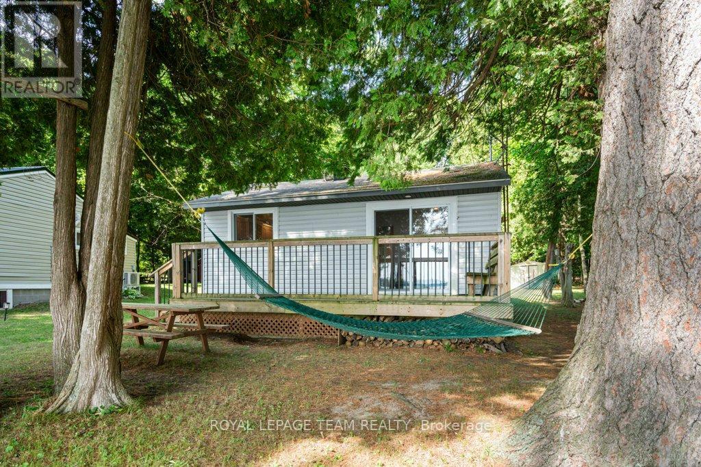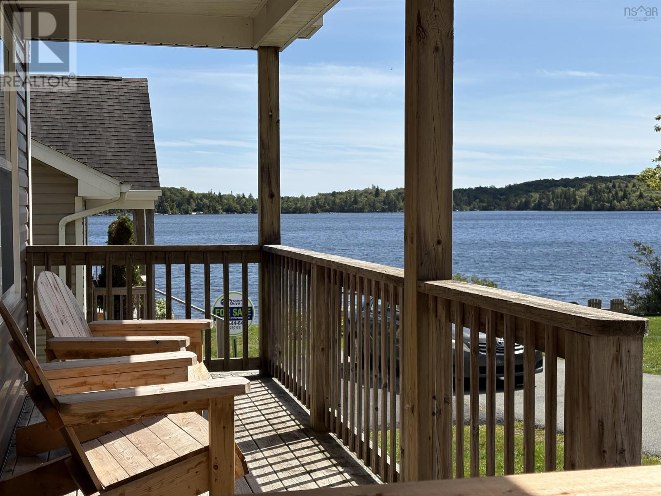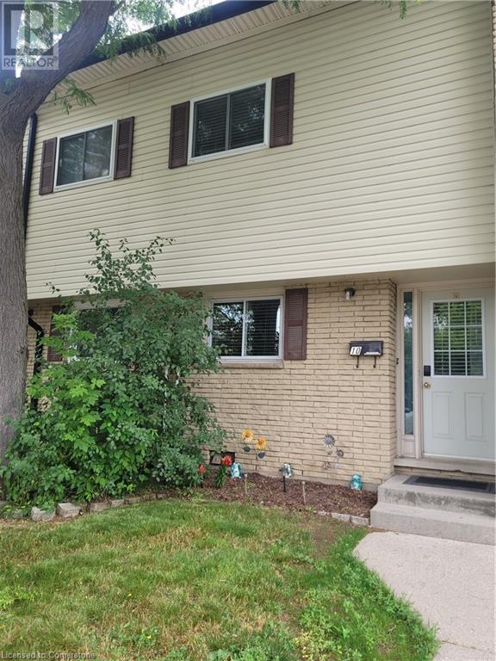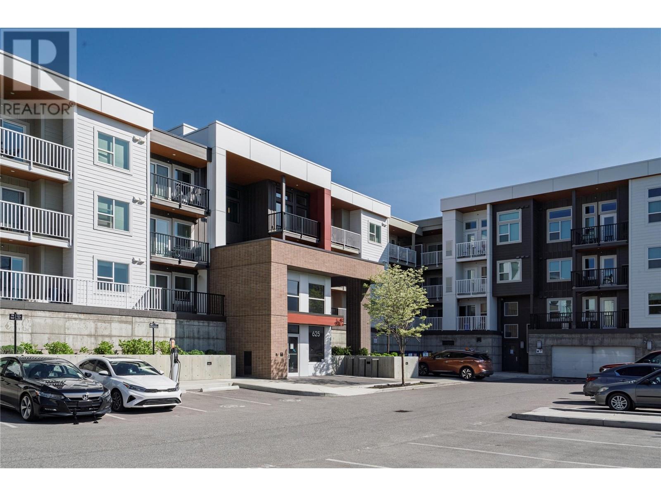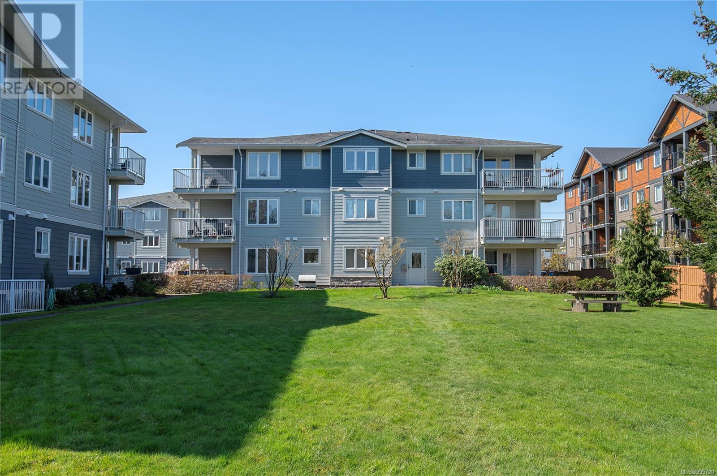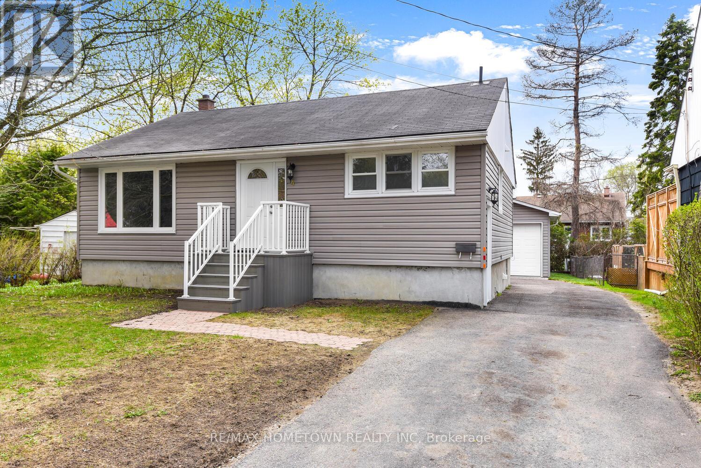107 - 2360 Albert Street
Clarence-Rockland, Ontario
Experience affordable luxury in the sought-after HORIZON model a spacious 1,239 sq.ft. corner unit offering stunning views of the river and mountains( North East corner). This bright and well-designed condo features a generous balcony, large windows, and beautiful hardwood floors in the living and dining areas. The kitchen includes a functional island and ample storage, while the primary suite offers a walk-in closet, relaxing corner tub, and separate shower. Built with quality concrete construction and 8" cement core slabs between floors, this unit provides excellent soundproofing and energy efficiency. Enjoy the added comfort of new carpeting in the bedrooms, underground parking, and the convenience of an elevator. A perfect blend of style, comfort, and value. Ideal for anyone looking to live the good life with peace of mind.24 Hours Irrevocable on all offers. (id:60626)
RE/MAX Hallmark Excellence Group Realty
6003 168 Av Nw
Edmonton, Alberta
Welcome to this gorgeous and spacious half duplex located in the desirable community of McConachie. This stunning property offers 3 bedrooms and a bonus room on the upper floor, The Primary bedroom is a true oasis with walk-in closet and 4 pc-ensuite. The main floor has a well kept kitchen offering ample cabinet and countertop space, A pantry. Nook area looks out at the back yard, the main floor living room offers a gas fireplace. Single attached garage, Spacious back yard. Separate side entrance to the Basement. With great access to highways, shopping, schools, public transport and all amenities, this is an ideal location for families. Don't miss this, Buy with confidence!! (id:60626)
Maxwell Polaris
343 Glory Road
Hastings Highlands, Ontario
Check out that beach! This four-season home/cottage offers the perfect blend of relaxation and convenience - just 10 minutes from Bancroft amenities. Enjoy the rare luxury of a huge sandy beach right at your doorstep, ideal for swimming, kayaking, or soaking up the sun. Paddle right into Bancroft! Featuring two bedrooms, a large loft area for your overflow guests, and one bathroom, this property is designed for comfort and easy living. The spacious sunroom overlooks the York River, providing a serene spot for morning coffee or evening gatherings. Step outside to a massive 22x36 deck - perfect for entertaining or simply enjoying the peaceful surroundings. The low maintenance exterior features a metal roof and vinyl siding, so you can spend more time enjoying the property and less time on upkeep. Multiple outbuildings offer plenty of storage for all of your recreational gear. Located on a year round municipally maintained road, this property offers easy access in every season - whether you're looking for a cozy winter escape or a summer getaway! Four heat pumps all providing A/C as well - installed in 2025, and a free standing wood stove for the colder days. Low taxes - only $1744/year. Get your feet in the sand this summer! (id:60626)
Ball Real Estate Inc.
2 Craigroyston Road
Hamilton, Ontario
Well-Maintained Bungalow with Updated Kitchen & Dream 528 Sq.Ft. Garage! This Solid, well-cared-for bungalow sits on a spacious corner lot and features an impressive 528 sq.ft. double car garage - perfect for car enthusiasts, hobbyists, or mechanics. In 2024, both garage doors were replaced with new insulated doors and include automatic openers for each, offering convenience, security, and functionality. Inside, you'll find a bright, open-concept living and dining area, an updated eat-in kitchen (2024), and a renovated bathroom with a new shower (2024). The home features laminate and tile flooring throughout, offering both style and durability. Laundry includes a washer (3 years old) and dryer (7years old).Additional highlights include a roof replaced in 2020 and a fully fenced yard-ideal for entertaining, pets, or relaxing outdoors. This home is perfect for first-time buyers, investors, or anyone looking for a move-in-ready property with an exceptional garage setup in a great location. (id:60626)
Keller Williams Complete Realty
707 - 1038 Mcnicoll Avenue
Toronto, Ontario
Welcome to Vintage Gardens, a thoughtfully designed 55+ asian-friendly retirement community tailored for independent senior living with style and peace of mind. Suite 707 offers nearly 650 sqft. of bright, open-concept living space with 9 ceilings and a west-facing exposure that fills the unit with beautiful sunset light. This large 1-bedroom suite features a modern kitchen complete with stainless steel appliances, a tile backsplash, under-cabinet valance lighting, and a spacious breakfast bar perfect for everyday dining and entertaining.Designed with accessibility in mind, the unit boasts wider doorways, ample turning space, and a walk-in shower. Enjoy fresh air and sunshine from your open balcony, and the added bonus of an exclusive locker on the same floor for easy access. Safety and convenience are prioritized with an in-unit emergency button that connects directly to on-site management, plus an option to purchase a portable emergency button for added peace of mind.Vintage Gardens offers a range of amenities including a party room, games room, and exercise room. A Chinese restaurant connected to the building makes dine-in or in-suite delivery simple and delicious. 24-hour concierge service and an on-site management office offer daily support, while family visits are made easy with proximity to Hwy 404. Public transit and shopping are just steps away. Parking available for rent from other unit owners if needed.Enjoy independent living in a community designed with your lifestyle in mind. (id:60626)
Exp Realty
140, 5430 17 Avenue Se
Calgary, Alberta
Opportunity knocks on busy International Avenue (17 Ave SE)! This freshly renovated 980 square foot retail space is a rare find—move-in ready and perfectly designed for a variety of business types including: spa, massage therapy, medical, wellness, or professional office use.Step into a bright, welcoming interior featuring: *Three private rooms *One oversized office or executive suite *Modern finishes throughout *Freshly updated flooring, paint, and fixtures *Efficient layout with reception area and waiting space* The property comes with *3 heated client parking stalls*, a major bonus during Calgary winters, and offers great visibility and access in a high-exposure location known for strong traffic. Whether you’re expanding or starting fresh, this flexible, stylish, and functional space checks all the boxes. **Available for Sale or Lease.** Don’t miss your chance to secure a prime spot on one of Calgary’s most dynamic commercial corridors. Book your private tour today with your favourite realtor. (id:60626)
Greater Property Group
403 Rutherford Crescent
Saskatoon, Saskatchewan
Welcome to 403 Rutherford Cres in Saskatoon's Sutherland community! This 1,278 sq ft 2 storey semi-detached home is fully developed and offers 4 bedrooms, 3 bathrooms, single detached garage and an open concept main floor. Other key features: all appliances, washer, dryer, central air conditioning, underground sprinklers, and is fully fenced. There is a walk way beside the lot and also no backing neighbours, so this yard is very private. Great location, close to University so would also make a great investment property or for the kids to go to school! Don't miss out! (id:60626)
Coldwell Banker Signature
81 Woodman Drive N
Hamilton, Ontario
This beautifully renovated end unit townhome is the perfect place to start your home ownership journey! Located in a family-friendly neighborhood, this gem offers a convenient lifestyle with easy access to highways, shopping, schools, and public transit. Step inside and fall in love with the brand-new eat-in kitchen, featuring stunning quartz countertops with breakfast bar and stainless steel appliances. The main floor boasts wide plank vinyl flooring throughout. The bright and inviting living room, complete with recessed pot lights, opens directly to the backyard. Upstairs, you'll find three bedrooms with large closets, and a stylish 4-piece bathroom. The unfinished basement offers laundry facilities and plenty of potential for you to customize the space to suit your lifestyle-whether it's a home office, workout room, or extra living area. This townhome also comes with the convenience of one assigned surface parking spot. Don't miss out on this incredible opportunity to own a modern, low-maintenance home! *Listing photos are of Model Home (id:60626)
Royal LePage Signature Realty
4 - 236 Paseo Private
Ottawa, Ontario
Bright and spacious 2-bedroom + den, 1.5-bathroom condo in a prime location! This beautifully maintained unit features an open-concept layout with large windows that fill the space with natural light. The den offers a flexible space for a home office or guest room. Enjoy the convenience of in-suite laundry and accessible parking. Situated steps from a beautiful park and just minutes from the Meridian Theatres, shops, restaurants, and public transit. Ideal for professionals, downsizers, or anyone looking for comfort and convenience in the heart of the city. **It is located on the second level and accessible by a stairlift.** (id:60626)
Royal LePage Team Realty
B - 1013 Beryl Private
Ottawa, Ontario
Welcome to 1013B Beryl Private, a stunning lower-level 2-bedroom, 2-bathroom condo nestled in the vibrant and ever-growing community of Riverside South. Offering approximately 1,070 square feet (according iguide) of stylish, low-maintenance living, this move-in-ready Essence model by Richcraft at the sought-after Jade Condo Flats features a thoughtfully designed open-concept layout with gleaming laminate, ceramic, and wall-to-wall carpeting throughout the main living areas. The kitchen is a true showstopper, perfect for both everyday living and entertaining, featuring ample countertops, upgraded cabinetry, stainless steel appliances, an island with seating, and a pantry. Natural light floods the living and dining areas thanks to large windows and modern track lighting, creating a warm and inviting atmosphere. Step outside to your private patio. The spacious primary bedroom includes a walk-in closet and a sleek 3-piece ensuite. The versatile second bedroom is ideal for guests, family, or a home office and is conveniently located near the full 4-piece main bathroom. Additional highlights include in-unit laundry, dual front and rear entry with direct access to outside, and TWO dedicated parking spaces, a rare and valued feature plus ample visitor parking for your guests. Located just steps from public and Catholic schools, shopping, LRT, parks, walking trails, and the airport, this condo offers unmatched value, comfort, and convenience. A fantastic opportunity for first-time buyers, investors, or downsizers looking for turnkey living in a prime location.24-hour irrevocable on all offers. Some photos may have been digitally enhanced. (id:60626)
Royal LePage Team Realty
57 Carleton Street N
Thorold, Ontario
57 Carleton Street N is a remodeled 1.5-storey home in Thorold with 3 bedrooms and 2 bathrooms, perfect for the first-time home buyer! A beautiful pine foyer leads you into the home with an open concept living room and dining area, updated kitchen with granite, laminate flooring, and beautiful tile, plus pot lighting throughout. Ample windows create a bright and airy feel. 2 smaller bedrooms on the main floor, along with a powder room. The 3rd/Primary bedroom is upstairs with its own 4-piece bathroom. Almost everything is new within the last 6-7 years. The hot water heater is owned. A side entrance takes you out to the backyard patio. Minimal grass creates little exterior upkeep. Close to all amenities; downtown Thorold, shopping, College and University. (id:60626)
RE/MAX Escarpment Realty Inc.
108 Lb7a Road
Rideau Lakes, Ontario
Welcome to Your Slice of Lakefront Heaven on Lower Beverley Lake! Tucked away in the charming community of Delta, this delightful seasonal cottage offers everything you need for that perfect waterfront escape! Boasting crystal-clear water frontage, a cozy fire pit with seating area, and a sturdy dock, this property is designed for lakeside living at its finest. Step inside to find a well-maintained 2-bedroom retreat with a bright and functional layout. The spacious kitchen is fully equipped with a dishwasher, fridge, stove, microwave and loads of cupboard space, seamlessly flowing into the comfy living area. Patio doors open up to a large deck, perfect for morning coffees, afternoon naps, and evening BBQs with a view. Bonus features include: 3-piece bathroom, Filtered lake intake water system, full septic system, storage shed, and parking for 4 vehicles. And don't worry, you're not giving up any modern comforts here! Enjoy great cell reception, high-speed internet, a year-round maintained road, and weekly garbage and recycling pickup.All of this just:, 5 minutes from amenities in the lovely town of Delta, 45 minutes to Kingston, 1 hour and 40 minutes to Ottawa.Whether you're unwinding for the weekend or settling in for the season, this cottage is the perfect blend of peaceful nature and modern convenience. Cottage life really doesn't get better than this! Winterizing possibilities as well! (id:60626)
Royal LePage Team Realty
6 28 Hatchet Lane
Hatchet Lake, Nova Scotia
Visit REALTOR® website for additional information. Discover this charming bungalow-style bareland condo in a quiet, hidden community on Hatchet Lake. Fully converted into individual units, each home includes shared lakefront ownership. Enjoy open-concept living with lake views, 2 bedrooms, in-suite laundry, two decks (both with water views!), and a heated crawl space for extra storage. Features include on-demand hot water, ductless heat pump, ICF foundation, and 2-car parking. Shared dock, trails, and fitness center nearby. (id:60626)
Pg Direct Realty Ltd.
211 Veronica Drive Unit# 10
Kitchener, Ontario
Well maintained multi-level 2 bedroom 2 bathroom Townhouse condo located in the highly sought after Chicopee Stanley Park location. Bright eat-in oak kitchen with breakfast bar, ceramic tiles, backsplash, built-in dishwasher, stove, newer stainless fridge and dinette area. Upstairs you will find a huge primary bedroom with gleaming laminate flooring, his/hers closet, full 4-piece bathroom and convenient washer/dryer combo unit. The lower level features freshly painted living room with laminate, sliders to private patio, gas bbq and fully fenced yard. Ideal spot to enjoy your morning coffee, entertaining friends, or the family pet outside playground. French door leads to finished rec-room, 3-piece bathroom, laundry, and huge storage space. Central air, window coverings, refinished oak railings, pine stairs, upgraded electrical 100amp panel, roofing shingles and TWO(2) parking spots. This complex was totally renovated in 2005, it has a lovely playground for the kids, steps away from green space, hiking, biking, trails, skiing, schools, shopping and highway 401. (id:60626)
Peak Realty Ltd.
136 Chestnut Avenue
Sarnia, Ontario
Welcome to 136 Chestnut Ave - A perfectly renovated home located in a family friendly neighborhood. This 4 bedroom home is sure to impress and doesn't leave you with much to do yourself! Turn key and ready to move in! Upgrades include; New kitchen, all new appliances, duct work, furnace, AC, hot water tank, electrical, plumbing, bathrooms, new windows in the basement, pot lights, flooring, paint and trim. The backyard is nice and private with a deck for entertaining and a double detached garage with two new garage doors and new cement pad. (id:60626)
Initia Real Estate (Ontario) Ltd
103 Baglole Avenue
Summerside, Prince Edward Island
Welcome to 103 Baglole Ave, located in the desirable Meadow Heights subdivision in Summerside, Prince Edward Island. This well-maintained 5-bedroom home, offered for sale by the original owners, sits on a beautifully landscaped 0.27-acre lot, showcasing incredible curb appeal. Step inside to a spacious entryway, and head upstairs, where you will find a bright and inviting living room with gleaming hardwood floors and a high-efficiency heat pump that keeps things comfortable year-round. Large windows flood the space with natural light. The updated kitchen features modern cabinetry, an eat-in dining area, and an adjoining formal dining room, perfect for family gatherings. Down the hall, you will find three cozy bedrooms, all conveniently located near a full bathroom. The lower level is a great space for entertaining or relaxation with a large rec room, complete with an electric thermal storage unit. Need extra space? A bonus bedroom and a versatile office/den could efficiently serve as a 5th bedroom. There is also a bathroom on this level with a stand-up shower for added convenience. The laundry room is equipped with a catch basin and an upgraded hot water heater, and the utility room offers plenty of storage, with additional features including a water softener, air exchanger, central vacuum, and a fibreglass oil tank. A standout feature of this home is the oversized 24 x 26 heated garage, added in 2005, complete with a concrete-floored workshop upstairs, ideal for DIY projects or heavy-duty work. Outside, you will find a large, private back deck, perfect for summer BBQs and outdoor relaxation. The beautifully landscaped yard offers plenty of space for kids to play. This home is situated in a family-friendly neighbourhood, within walking distance to a park, and just minutes from downtown Summerside. For commuters, 103 Baglole Ave is a short 40-minute drive to Charlottetown. This home is in pristine condition and ready for its n (id:60626)
RE/MAX Harbourside Realty
625 Academy Way Unit# 210
Kelowna, British Columbia
Fantastic opportunity to own this bright and spacious 2-bedroom, 2-bathroom corner unit in U Eight — the newest development near UBCO! This desirable end unit features two bedrooms, both with windows, offering great natural light and airflow throughout. Located on the second floor, it benefits from extra windows and excellent natural light. Built in 2019, the home includes stainless steel kitchen appliances, durable vinyl plank flooring, energy-efficient heating and cooling, in-suite washer and dryer, one designated parking stall, and a generous outdoor patio. Just a short walk to the UBCO campus, this is an ideal property for university living — perfect for your child to live in or to rent out to students. The building offers study rooms on multiple levels exclusively for residents. Public transit is just steps away, providing direct access to UBCO. Still under the 2-5-10 home warranty — this is a smart and secure investment in one of Kelowna’s most sought-after student living communities. (id:60626)
Oakwyn Realty Okanagan-Letnick Estates
33 115 20th St
Courtenay, British Columbia
This spacious third-floor condo offers a peaceful escape just steps from the Courtenay River and the ocean. Enjoy mountain views from this well-situated and private location. Inside, the bright and airy layout is filled with natural light. The updated kitchen provides ample counter and cabinet space, making it both functional and inviting. A private balcony off the living area is perfect for relaxing and taking in the mountain scenery. The primary bedroom features a walk-in closet and a full ensuite bathroom. The second bedroom is generously sized and works well as a guest room, home office, or creative space. Additional features include a separate laundry room with extra storage and secure underground parking. With convenient access to nature and the amenities of Downtown Courtenay, this condo offers a rare combination of comfort, privacy, and location. (id:60626)
RE/MAX Ocean Pacific Realty (Crtny)
RE/MAX Ocean Pacific Realty (Cx)
113, 360 Harvest Hills Way Ne
Calgary, Alberta
This is the one you've been waiting for! This stunning 1184 sq/ft 3 bedroom, 2 bathroom condo is one of the largest units available and was thoughtfully designed with both style and functionality in mind. Owned by non smoking professionals with no kids since new, this condo is in pristine condition. Featuring 9' ceilings and and open concept layout, this home offers a spacious atmosphere for both relaxing and entertaining. The gourmet kitchen boasts a huge island with an eating bar, granite countertops, marble backsplash and an upgraded black S/S appliance package. The primary suite includes a private en-suite and walk in closet, while the two additional bedrooms offer flexibility for family, a home office or guests. This home is loaded with upgrades including Luxury Vinyl Plank throughout the entire unit and Central air conditioning! Enjoy the convenience of in suite laundry and a TITLED Underground parking space for secure, sheltered parking year-round. This desirable location is ideally situated close to shopping, schools, Vivo recreation centre and offers quick access to major routes. Don't miss your opportunity to make this beautiful move in ready condo yours. Call your favourite Realtor to book a showing today! (id:60626)
RE/MAX Irealty Innovations
288 Main Street
Tatamagouche, Nova Scotia
This beautiful century home is located on Main Street, but set back from the Street for privacy. The main floor has a full kitchen with patio doors to a side deck, dining room, living room, den and a 1/2 bath. The second floor has four bedrooms, and a full bath with sauna room. The lower level is partially finished with a rec room with bar and a wood stove, laundry, storage and cold room. The two car garage is wired and the back yard provides privacy. What a great family home located in the centre of the Village, quick walking distance to restaurants, post office, retail and banking. The new P-12 school is only a few blocks away as is the local hospital. Ski Wentworth is less than 30 minutes; sandy beaches 10 minutes; and everything you need for day to day is right here in Tatamagouche! (id:60626)
Sunrise Brokerage & Sales Ltd. Pictou
4 Otter Drive
Brockville, Ontario
Looking for a quiet neighborhood to call home? Look no further than 4 Otter Dr., this wonderfully updated two plus one bedroom bungalow with a detached 1 and 1/2 garage. It has a spacious, open-concept main floor, a new kitchen (2023), and newer flooring throughout. The large primary bedroom has room for a king-size bed, and there is a second bedroom and an updated four-piece bath (2023). Brand new patio doors lead to a covered deck with natural gas barbecue hookup and a newly sodded backyard. Great space for weekend entertaining! The lower level has a family-sized recreation room, plenty of space for family movie night in front of the natural gas fireplace and room for a foosball table. A third bedroom, a large storage area, a laundry room, and a two-piece bath complete the lower level. Whether you're looking to downsize and aren't ready for a condo, or are looking for a forever home, you'll be ready to call 4 Otter Drive home. (id:60626)
RE/MAX Hometown Realty Inc
1217 29 Street S
Lethbridge, Alberta
Pride of ownership shines throughout this lovingly maintained 1,334 sq ft bungalow, nestled on a desirable lot in the Lakeview School District. Offering 3+2 bedrooms and 3 full bathrooms, there’s plenty of space for family, guests, or a dedicated home office. Updates over the years include furnace, roof, upstairs windows, bathroom, and a bright, spacious kitchen/dining area featuring a cozy gas fireplace. The corner lot offers ample off-street parking, RV parking, and a massive 28' x 33' attached garage with tall overhead clearance —ideal for hobbyists, mechanics, or extra storage. Enjoy the low-maintenance yard, designed for busy lifestyles or those looking to simplify outdoor upkeep. This home has been impeccably cared for, with true pride of ownership throughout! Whether you're up sizing, downsizing, or looking for a move-in-ready home in a well established neighborhood, this one-of-a-kind property is not to be missed. All the extra parking and side entrance make this a great candidate for suite potential. (id:60626)
Sutton Group - Lethbridge
257 Hudson Crescent
Wallaceburg, Ontario
Charming 4-Bedroom Family Home in a Quiet Neighborhood This beautiful 4-bedroom, 2-bathroom home is perfectly situated in a peaceful, family-friendly neighborhood with open fields behind and a scenic river nearby—offering the ideal blend of privacy and natural beauty. Inside, you’ll find a spacious living room designed for entertaining, a warm and inviting country kitchen perfect for family meals, and a cozy family room featuring a gas fireplace. All four bedrooms are generously sized with ample closet space. Enjoy outdoor living in the large backyard, complete with two large sheds—perfect for storing all your extras. A heated single attached garage adds convenience, especially in winter. This home has space, comfort, and nature all wrapped into one. It is minutes from the preserved bush called Wallaceburg Paw Paw Woods offering nature trails. This small woodlot within town limits, was confirmed to contain a number of Paw Paw trees. Ongoing management is done by the Sydenham Field Naturalists. Beautiful nature trails! Don't miss out—call today to schedule your private showing! (id:60626)
Realty House Inc. (Wallaceburg)
5308 37 Street
Lloydminster, Alberta
Welcome to a truly rare offering in Southridge—an architectural gem boasting over 2,600 sq ft of thoughtfully designed living space, set on a massive, ultra-private lot that backs directly onto a serene park.From the moment you arrive, this home makes a lasting impression. Enter through grand double doors into a stunning two-story foyer, where your eye is immediately drawn to the dramatic floor-to-ceiling brick fireplace—a striking centerpiece that sets the tone for the entire home.The main level offers a perfect blend of elegance and function with a formal living room, dedicated dining room, spacious family room, and a well-appointed kitchen—all designed for both everyday comfort and unforgettable entertaining.Upstairs, the primary retreat is nothing short of a showstopper. Vaulted ceilings, a cozy electric fireplace, and a luxurious clawfoot tub create a peaceful escape you’ll never want to leave. The upper level currently features two generous bedrooms, a rope-accented bath, and a large bonus room that could easily be converted into a third bedroom if desired.Downstairs, the fully finished basement provides two additional bedrooms and another comfortable family room, offering flexible living options for guests, teens, or multi-generational needs.Completing the package is a spacious double attached garage—perfect for added convenience and storage.If you have an eye for design and a love for architectural detail, this is your opportunity to own a home that’s as unique as it is beautiful. Homes of this caliber, with this level of privacy and park access, don’t come along often—schedule your private showing today. (id:60626)
2 Percent Realty Elite

