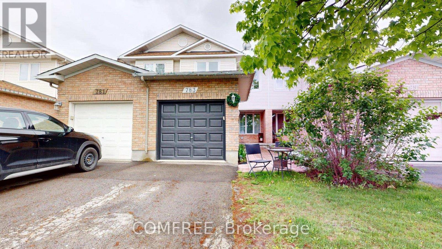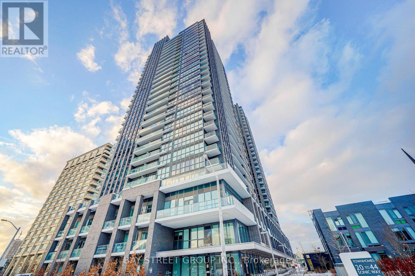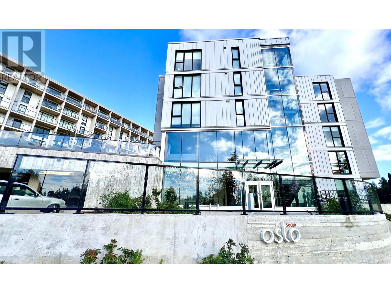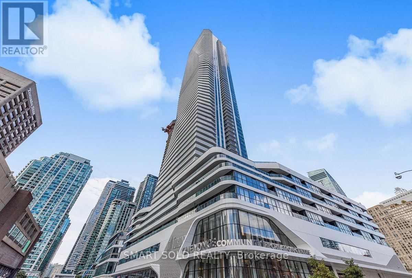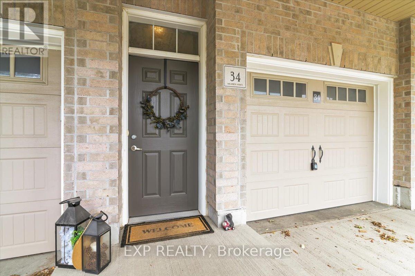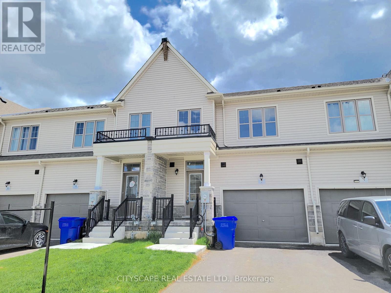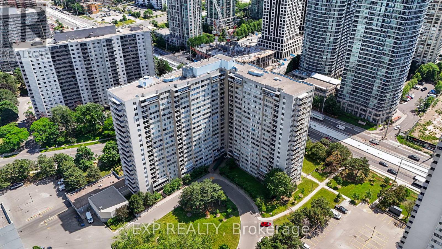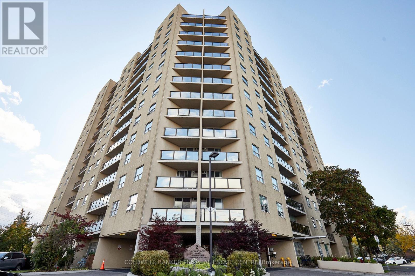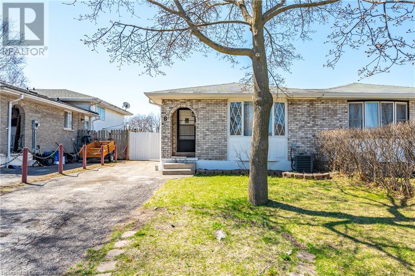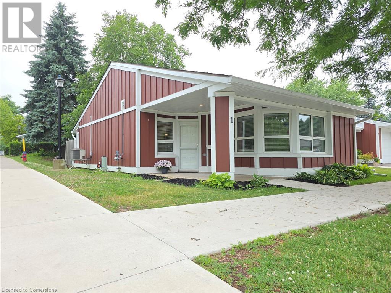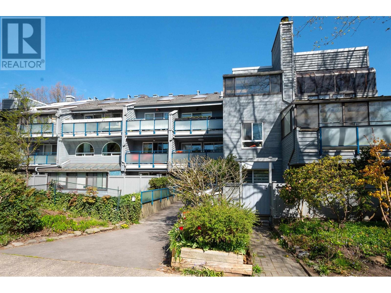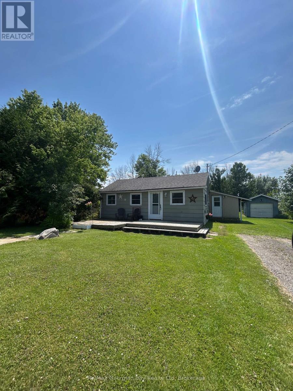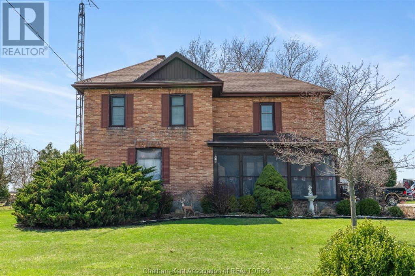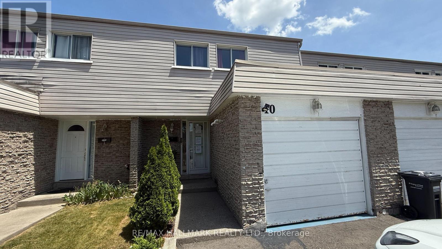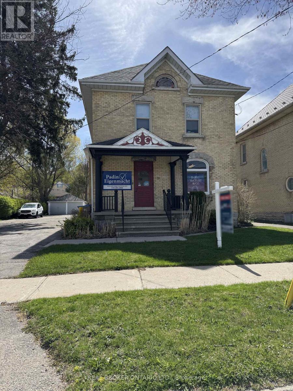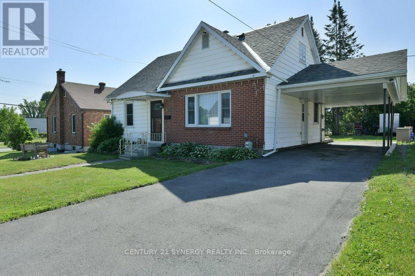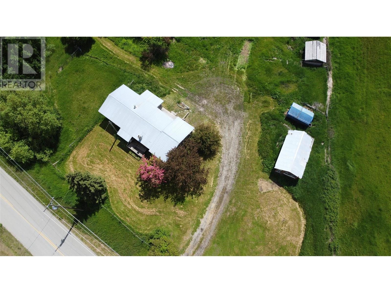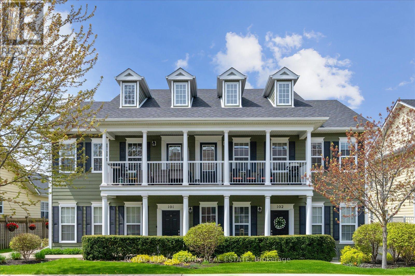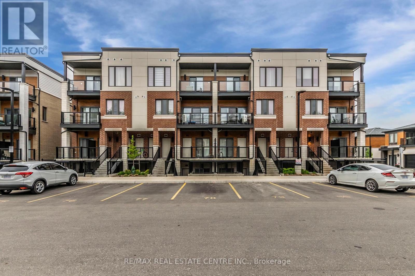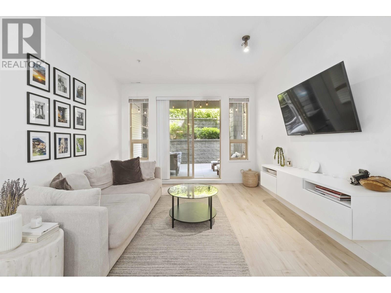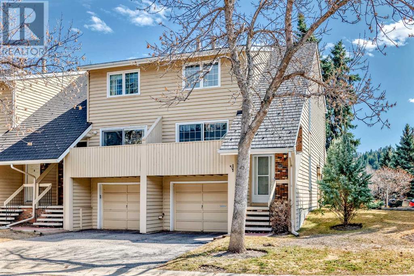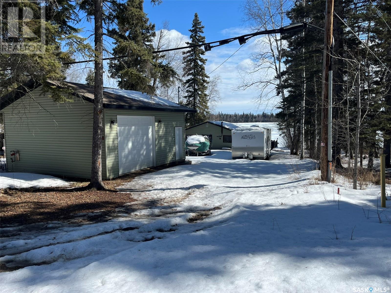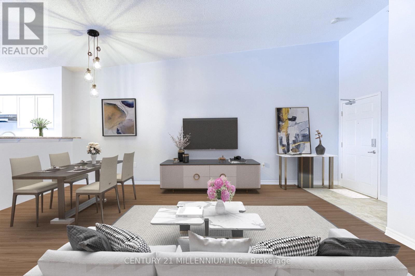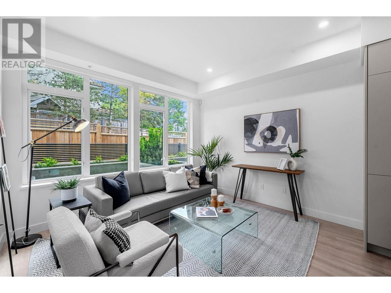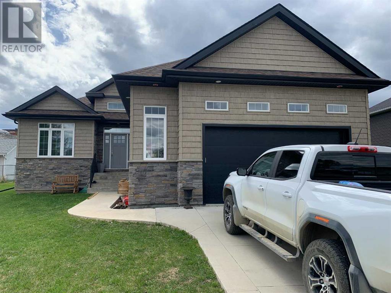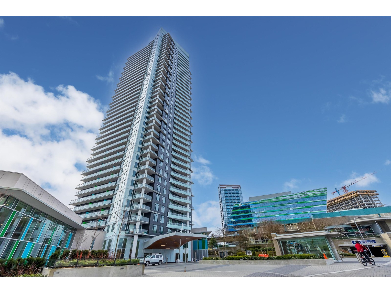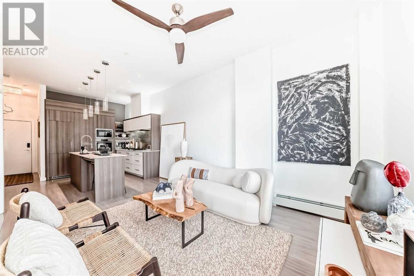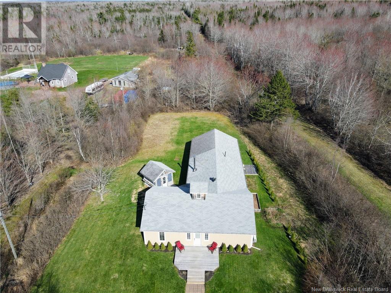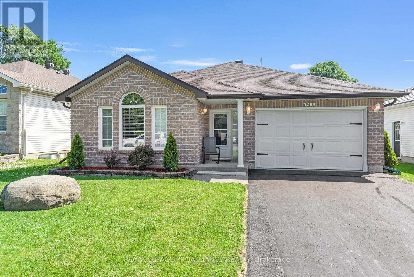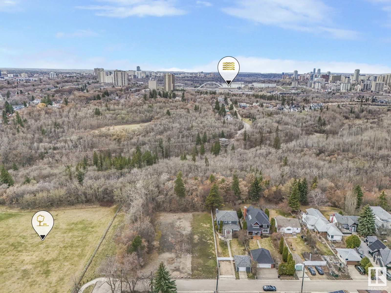1009 Warwick Street
Woodstock, Ontario
Welcome to 1009 Warwick Street. This charming all-brick bungalow is settled in a mature Woodstock neighbourhood just minutes from shopping, churches, and schools. Inside, you'll find beautiful hardwood floors throughout the main level, a bright living space, and a flexible layout. The dining room can easily be converted back into a third bedroom to suit your needs. The finished basement features a spacious rec room, additional full bathroom, and two bonus rooms for hobbies, office space, or guests. Enjoy summers in the generous backyard, perfect for entertaining or relaxing in your own private green space. With a detached garage, ample parking, and immediate possession available, this home offers unbeatable value and potential. (id:60626)
Century 21 Heritage House Ltd Brokerage
783 Nesting Way
Ottawa, Ontario
Very cozy and bright home with 3 beds/2 baths, on suite bathroom with oversized 2 person tub, spacious rooms, finished family room in lover level with a separate laundry/storage room. The home was completely painted in 2023. Water heater was purchased new in 2021. New flooring and lighting installed on all levels in 2020. Roof is approx 10 years old. Furnace motor replaced in 2023. Family friendly neighbourhood is in the heart of Orleans. Walking distance from many amenities, schools, stores, parks, dog park and walk/bike paths. (id:60626)
Comfree
1211 - 2 Sonic Way
Toronto, Ontario
Breath Taken Unblocked View . Step To The LRT ( Don Mills Station, WILL BE IN USE in Sep, 2025), Loblaw's Superstore, Walking Distance To Ontario Science Center, 5 Min Drive To Shops At Don Mills, Quick Access To DVP, Minutes From Downtown. One Of The Best & Fully Functional Floor Plans Featuring 1 Bdrm + Den(641 sqft interior + balcony), 2 Full Bath & Balcony. The Beautiful Complex Offers 25,000 Sq. Ft. Of Amenities, For Dog Lovers, A Dog Park & Pet Washing Station, An Outdoor Terrace With Cabanas, Bicycle Parking, Guest Suites, Steam Bath, Yoga Studio. One Parking Included. **EXTRAS** The entire unit has been freshly painted and cleaned. (id:60626)
Bay Street Group Inc.
2308 13495 Central Avenue
Surrey, British Columbia
The Landmark in Central! Come to enjoy surrey's new metropolitan lifestyle at 3 Civic Plaza. Surrounded by central library, recreation center, city hall, universities and hundreds of restaurants. One stop shopping mall nearby plus sky train and bus station steps away from your home. This unit is over looking west panoramic views from south to North shore mountains. Good size 2 bedrooms/2 bathrooms with your in-suite laundry. Over-height ceilings, floor-to-ceiling windows, covered balcony, s/s appliances, quartz counters. 1 parking and 1 storage locker allocated to the unit. Don't miss out and call for your private viewing. (id:60626)
Sutton Group - 1st West Realty
204 9580 Tower Road
Burnaby, British Columbia
This exceptional corner unit offers abundant natural light, a functional layout, and in-floor radiant heating. The 1-bedroom, 1-bathroom property is situated within the SFU campus and is in like-new condition, making it ideal for both living and investment. Amenities include multiple study lounges, a spacious party room, and a large social courtyard. All of this is just steps away from coffee shops, Nesters Market, the bus loop, University Highlands Elementary, and numerous other conveniences at SFU. Openhouse: NOV 2 (Sat) 2-4pm (id:60626)
RE/MAX Crest Realty
234038 Dairy Lane
Englehart, Ontario
Presenting a spacious 4+1 bedroom family home situated on 73 acres of land with 15 acres of productive farmland, complete with picturesque frontage along the Blanche River. This expansive property offers a wealth of potential for both residential living and agricultural pursuits. The main floor of the home boasts a bright, generously-sized kitchen, bathed in natural light, and a formal dining room with patio doors leading to an elevated back deck. The deck offers a tranquil view of the backyard and the river below. The large living room features a wood-burning fireplace, adding charm and warmth to the space. A convenient 2-piece powder room completes the main level. Upstairs, you will find four well-proportioned bedrooms, including a master suite with a walk-in closet and a 3-piece ensuite. The second floor also houses a laundry room and an additional 3-piece bathroom for added convenience. The partially finished basement offers a fifth bedroom, a 2-piece bathroom, and a spacious recreational room complete with a wood stove and access to the backyard. Additional features include a workshop area, utility room, and an extensive storage space located beneath the attached garage. Outside, the property is equipped with an array of functional structures, including a detached, powered garage, an attached garage, multiple garden sheds, and a newly installed greenhouse. The fenced garden area provides an ideal space for growing your own produce, while the farmland offers significant potential for income generation or personal use. This property is an ideal opportunity for those seeking a hobby farm with a spacious family home. Don't miss your chance to own this exceptional property and create your own country paradise! (id:60626)
Century 21 Temiskaming Plus Brokerage
1911 Baywater Alley
Airdrie, Alberta
Welcome to this beautifully maintained 2 bed/2 bath semi-detached bungalow, perfectly nestled in one of Airdrie's most desirable neighborhoods. Just one block from picturesque canals and scenic walking trails, this home offers a rare blend of tranquility and convenience.Step inside to discover a bright, open-concept layout featuring granite countertops, stainless steel appliances, high ceilings, and a custom fireplace that creates a cozy focal point in the living room. The kitchen is as stylish as it is functional, ideal for entertaining or relaxed everyday living. The spacious primary bedroom includes a full ensuite and walk in closet, while the second bedroom offers flexibility for guests or a home office. With low-maintenance landscaping and a tasteful tree selection, you will enjoy the outdoor living space without the upkeep. Additional features include a privacy glass window in living room, new carpet, washer/dryer, and paint in last 2 years, new smoke detectors throughout, upgraded patio doors, A/C, and a double garage. The unfinished basement is ready for your personal touch—whether you envision a rec room, gym, or additional living space. Downsizing or seeking the perfect starter home, this bungalow checks all the boxes for comfort, location, and potential. Close to nature, yet minutes from local amenities—call your favorite realtor to view today! (id:60626)
Cir Realty
1108 - 3590 Kaneff Crescent
Mississauga, Ontario
Welcome to this stunning, fully renovated 3-bedroom, 1-bathroom condo offering 1200 sqft of modern living space. Situated in a highly sought-after building near Square One Mall, this condo was completely transformed in November 2024, boasting high-end finishes, exceptional amenities, and a prime location.The kitchen is a true showstopper, featuring quartz tile backsplash, quartz countertops, brand-new custom cabinetry, and top-of-the-line appliances. A spacious center island serves as a perfect gathering spot for meals or entertaining. The attention to detail is carried throughout the home, with brand-new light fixtures illuminating every room, fresh paint creating a bright and inviting atmosphere, and sleek new laminate flooring. Bathroom has been fully upgraded with modern finishes. Each of the three bedrooms is generously sized, featuring brand-new mirrored closets with ample storage. In-suite laundry area is equipped with a brand-new washer and dryer. This condo also includes owned underground parking, located close for secure and convenient access. Condo fees cover heat, hydro, water, air conditioning, common elements, parking, building insurance, with 24/7 security & concierge services ensuring a worry-free lifestyle. Fully equipped fitness center, indoor pool, sauna & party room. Ample visitor parking for hosting friends & family. Located steps from Square One Mall, Mississaugas best dining, shopping, & entertainment. Proximity to top-rated schools, parks, & community centers, next to 403, 401, and QEW, public transit, and the upcoming Hurontario LRT. **$5K credit towards bathtub or bathtub will be installed before closing** (id:60626)
Search Realty Corp.
4503 - 28 Freeland Street
Toronto, Ontario
Experience Luxury Living In Downtown Toronto's Prestigious One Yonge Community. This Modern 1 Bedroom Boasts A Generous Living Room With Unobstructed Lake And City Views, 9 Feet Ceilings, Floor-To-Ceiling Windows, Laminate Flooring Throughout. Enjoy A Well-Equipped Kitchen With Bosch Appliances, Glossy Cabinetry With Quartz Backsplash & Countertop. Conveniently Located Near Union Station, Gardiner Expressway, Financial District, Restaurants, Supermarkets, And More. (id:60626)
Smart Sold Realty
34 - 1430 Gord Vinson Avenue
Clarington, Ontario
Step into to this beautiful 2016 condo townhouse, nestled in a sought-after neighborhood loaded with shops, parks, and everyday conveniences just minutes away. This bright, modern unit features luxury vinyl flooring throughout and soaring 9-foot ceilings that create an airy, open vibe you'll love coming home to. Enjoy your morning coffee or evening unwind on the private balcony- a perfect little retreat tucked away from the buzz. The sleek kitchen is a standout, with quartz countertops, extended cabinetry, and stainless steel appliances- ready to impress whether you're hosting or just treating yourself. The sunlit primary bedroom offers tons of space and a generously sized closet, no shortage of room here. Thoughtful wide stairs with more gradual steps make daily living easier and safer for everyone. Convenience continues with ensuite laundry and your very own private garage with direct access to the home. Bright, clean, and ready for you to move in and make it your own. Come see it today and fall in love! (id:60626)
Exp Realty
7 Fennell Street
Southgate, Ontario
Welcome to 7 Fennell St in Southgate! This stunning 3-bedroom townhouse offers the perfect blend of style and functionality. Each bedroom features its own ensuite bath, providing ultimate convenience and privacy. The main floor boasts updated flooring, a bright white kitchen with stainless steel appliances, and a spacious open-concept layout. A powder room is conveniently located at the main entrance. Enjoy direct access to the garage from inside the home. The unfinished basement offers endless possibilities to customize to your liking. Located in a growing community close to parks, schools, and amenities. Don't miss out on this fantastic opportunity! (id:60626)
Cityscape Real Estate Ltd.
11108 10a Av Nw
Edmonton, Alberta
Nestled in a quiet Twin Brooks cul-de-sac, this spacious 4-level split offers 1,431.93 sq ft above grade plus finished third and fourth levels. With 4 bedrooms and 2.5 baths, the home features a vaulted oak kitchen with skylight, oversized island, tile flooring, and patio doors to a deck with gas hookup. Newer laminate and carpet throughout. Newly renovated main bathroom in 2025. Enjoy an expansive pie-shaped, treed lot with a dedicated firepit area—ideal for outdoor living. The third level offers a large family room and bedroom, while the fully finished basement includes a fifth bedroom and second family room. Newer central air, furnace and hot water tank, add comfort. Numerous upgrades throughout. A double attached garage completes this well-located home near parks, top-rated schools, Whitemud Creek trails, and with easy access to the Anthony Henday and major routes. (id:60626)
Royal LePage Noralta Real Estate
910 Fairford Street W
Moose Jaw, Saskatchewan
Here is your opportunity to own a large steel frame shop with land much cheaper than building new! Easy access from 9th Ave NW with retail storefront, second floor offices, and large heated warehouse(s). Washrooms on both levels. Three shop spaces ranging from 950sf to 1160sf currently, but could be easily opened up for a single user. Four (4) overhead doors: 9'w x 8'h, 12'x12', 10'w x 11'h, and another 9'x8'. Over 6200 rentable square foot. (id:60626)
Royal LePage Next Level
2 Nature Trail
Innisfil, Ontario
Discover this exceptional opportunity: a rare 3-bed, 2.1-bath home, w/ over 1500 sq ft of living space, thoughtfully updated inside & out. The main living area features new flooring, large bright windows, a cozy f.p, & a spacious dining space—perfect for entertaining. The kitchen offers ample storage w/ a generous pantry, modern cabinetry, an oversized s.s sink, & new flooring. The primary bedroom includes double closets & is complemented by a 2-pcs bath. An additional tastefully reno'd 3-pcs bath is conveniently accessible from both the primary & 2nd bedrooms. For added flexibility, this property includes a full in-law suite w/ its own separate entrance from the back deck. The suite boasts a large living area, a full kitchen, a sizeable bedroom, & a modern full bath w/ a walk-in shower—ideal for aging parents, visiting guests, or extended family. Situated just inside the entrance to the park, this corner lot offers privacy, generous space, & a peaceful setting. The backyard features an 8x10 garden shed nestled among mature trees, & steps from your back door, you'll find a refreshing pool-perfect for summer days. Enjoy relaxing mornings on the covered front porch, or host outdoor gatherings on the spacious back deck. This home combines interior updates w/ exterior enhancements, including newer siding, insulation, & most windows. The property provides 2 dedicated parking spots, w/ additional parking in the common areas—eliminating street parking hassles. Additional features include 2 ductless A.C. units, a water softener, and a state-of-the-art combi system providing efficient gas-fueled hot water, radiant heating, & a tankless hot water heater—all in one compact, space-saving system. Near the shores of Lake Simcoe, this community offers 3 clubhouses, exercise & kitchen facilities, indoor/outdoor shuffle board and 2 large, heated saltwater pools. Don't miss your chance to own this spacious home in an unbeatable location! Contact us today to make it yours. (id:60626)
Royal LePage First Contact Realty Brokerage
221 2250 N Wesbrook Mall
Vancouver, British Columbia
Right in the heart of the UBC, This buliding is Chaucher Hall, was Built by Polygon. Bachelor apartment with a den right in the middle of the University. Den easily fits queen bed inside so it can be used a bedroom. In suite Laundry. Comes with 1 parking spot and storage locker. Directly Opposite to UBC Hospital, And walking distance to almost every department of the UBC, gym, bus stops, campus, town shopping. It's in great condition, and perfect location. (id:60626)
Century 21 Coastal Realty Ltd.
1404 - 3590 Kaneff Crescent
Mississauga, Ontario
Stunning Fully Renovated 2+1 Bedroom Condo in Prime Mississauga Location, offering over 1100sq ft of modern luxury in one of Mississauga's most desirable buildings just steps from SquareOne Mall. Renovated top-to-bottom, this home features high-end finishes, exceptional amenities, and an unbeatable location. Showstopper Kitchen with quartz countertops, backsplash, custom cabinetry, and premium stainless steel appliances, Spacious Centre island, ideal for meals or entertaining. Brand-new light fixtures throughout and freshly painted walls for a bright, modern feel Sleek new laminate flooring throughout the entire unit. Fully upgraded bathroom with contemporary finishes. Three generous bedrooms with Custom built closets for ample storage. Exclusive underground parking space. All-inclusive condo fees covering heat, hydro, water, A/C, common elements, parking, and building insurance. 24/7security & concierge for peace of mind. Fully equipped mens and Women's Gym, Indoor pool and sauna, Party room, Billiards, Pinpong Room, Party Room, Bike Room, Children's Lounge, Workshop and many more. Ample visitor parking, Prime Location: Walk to Square One Mall, top restaurants, shopping, and entertainment, Close to high-ranking schools, parks, and community centres, Quick access to Hwy 403, 401, QEW, public transit, and the upcoming Hurontario LRT. Resort-Style Amenities:Indoor Swimming PoolBilliards RoomParty RoomFully Equipped Mens & Women's Gyms, Children's PlayroomDedicated Workshop Room. Why You will Love It? Spacious, Versatile Layout with Room to Grow? Renovated & Move-In Ready No Work Needed? High-End Custom Storage Solutions? All-Inclusive Maintenance for Worry-Free Living? Family-Friendly Community with Excellent Amenities (id:60626)
Exp Realty
401 - 2 Westney Road N
Ajax, Ontario
Attention first time buyers, downsizers and investors! Welcome to Top of Westney! This bright and spacious, 2 bedroom, 2 bath unit, comes with 2 parking spaces and a large en-suite laundry, your best choice for value and affordability. This well-managed and beautifully maintained building is ideally located near the Ajax GO and the 401. Across the street from Westney Heights Plaza, including Sobeys, Shoppers, banks. Eateries and more. Moments away from Costco, Winners, Homesense etc.. Walk to Ajax Community Centre, pools, gyms, activities and programs. Enjoy this newly renovated, (freshly painted, with new laminate) throughout. All new windows and doors completed through common elements. All utilities are included in the very reasonable maintenance fees. Building amenities include an entry security system, an outdoor pool, a gym, a sauna. Location is everything, 2 Westney Road is at the centre of it all! (id:60626)
Coldwell Banker The Real Estate Centre
1 Szollosy Circle
Hamilton, Ontario
Welcome to the 1 Szollosy Circle in the vibrant 55+ community of St. Elizabeth Village. This charming, bright, well-maintained end-unit bungalow-town offers one-floor living with a neutral palette, laminate flooring throughout most of the home, and soft carpet in the primary bedroom for added comfort. Ideally located near the main entrance for easy access and just a short walk to the villages many amenities. The layout includes two rear-facing bedrooms with generous closetsone with sliding doors to a private deck overlooking green space, ideal as a bedroom, dining room, or office. The spacious bathroom features a low-threshold Mirolin walk-in shower with built-in seat and grab bar. Monthly fees include property taxes, exterior maintenance (roof, windows, doors, siding), grounds care, and full access to resort-style amenities: indoor pool, hot tub, gym, yoga and dance studios, pickleball court, walking trails, wellness centre, plus on-site café, pharmacy, church, doctors, physio, massage clinic, and salon. (id:60626)
RE/MAX Escarpment Realty Inc.
8 Canterbury Drive
St. Catharines, Ontario
This bright and solid 4-level backsplit semi offers incredible space and flexibility for families or investors alike. Featuring a brand-new kitchen and multiple updates Including roof (2021), furnace & A/C (2013), and newer windows, it's move-in ready with big potential. The spacious layout includes a large family room, second bathroom, and a partially finished basement-perfect for a playroom, home office, or storage. A separate side entrance to the lower levels creates excellent in-law suite potential or the option to convert into two units for strong rental cash flow. Located near schools, shopping, restaurants, and a park just around the corner, this is a smart buy in a convenient, family-friendly neighbourhood. (id:60626)
RE/MAX Escarpment Golfi Realty Inc.
1 Szollosy Circle
Hamilton, Ontario
Welcome to the 1 Szollosy Circle in the vibrant 55+ community of St. Elizabeth Village. This charming, bright, well-maintained end-unit bungalow-town offers one-floor living with a neutral palette, laminate flooring throughout most of the home, and soft carpet in the primary bedroom for added comfort. Ideally located near the main entrance for easy access and just a short walk to the village’s many amenities. The layout includes two rear-facing bedrooms with generous closets—one with sliding doors to a private deck overlooking green space, ideal as a bedroom, dining room, or office. The spacious bathroom features a low-threshold Mirolin walk-in shower with built-in seat and grab bar. Monthly fees include property taxes, exterior maintenance (roof, windows, doors, siding), grounds care, and full access to resort-style amenities: indoor pool, hot tub, gym, yoga and dance studios, pickleball court, walking trails, wellness centre, plus on-site café, pharmacy, church, doctors, physio, massage clinic, and salon. (id:60626)
RE/MAX Escarpment Realty Inc.
Ph12 2125 York Avenue
Vancouver, British Columbia
Unbeatable Kitsilano Location - just steps to Kits Beach Park!. Welcome to "York Gardens" in the heart of Kits. This Top floor, corner 1-bedroom is bright and airy, featuring vaulted high ceiling with skylights in Living room, and an extra large balcony with stunning downtown views - perfect for summer entertainments. The spacious layout offers a cozy living area with generous size bedroom, ready for your personal renovation ideas. Building has been well maintained with numerous updates including parking membrane (2021), new pipe (2017), windows (2014), elevator (2018~), Balcony (2007) and roof (2010). Enjoy free laundry, 1 parking + 1 storage. Pet friendly building, 2 pets without size restrictions. Don't miss your chance to experience the vibrant Kits Living. (id:60626)
RE/MAX Crest Realty
3206 Port Severn Road
Severn, Ontario
Attention first time home buyers! Check out this adorable 1 bedroom, 1 bathroom home located in the heart of Port Severn and within minutes of Highway 400 and Little Lake or the Port Severn beach and playground with a water park. This affordable home offers an eat-in kitchen, large living room with a porch, storage room off it that has so much potential for additional living space, a den, main floor laundry, 3PC semi-ensuite bathroom, a detached garage, partially fenced yard, stainless fridge and stove, microwave, 3-year-old propane furnace and a deck are some of the features. This home has some upgrades to do still, but you can make it your own and it is move-in ready so call today before it is gone. (id:60626)
RE/MAX Georgian Bay Realty Ltd
22912 Merlin Road
Merlin, Ontario
Step into timeless charm with this fully brick, double-brick farmhouse sitting on just under an acre of land. This 4-bedroom, 1-bath home boasts incredible character throughout—from soaring baseboards to large windows that flood the space with natural light. The heart of the home features a cozy kitchen with a gas fireplace, perfect for gathering. All bedrooms are generously sized, offering ample closet space, while the primary bedroom includes a cedar-lined walk-in closet with potential for a mini ensuite. Enjoy the convenience of an attached 1.5 car garage and abundant storage throughout. Updates include: furnace (2014), roof and windows (2005), and complete electrical and plumbing overhaul in the 1990s. Sold as is, where is, this charming country property is a rare opportunity to restore and make your own. (id:60626)
Gagner & Associates Excel Realty Services Inc. (Blenheim)
10 - 3600 Morning Star Drive
Mississauga, Ontario
Explore this 4-bedroom condo townhouse at 3600 Morning Star Drive, an opportunity for investors or buyers looking for a home in the heart of Malton. This home offers a large living and dining room, a kitchen, a finished basement with a washroom, and a fenced backyard, providing a solid layout with potential. Located directly across from Malton Community Centre, its a short walk to Walmart at Westwood Square, Morning Star Middle School, Malton Greenway park, and MiWay bus stops, with Malton GO Station and Highway 427 just minutes away. The neighborhood offers easy access to dining, transit, and Pearson Airport, making this property a practical choice for those ready to invest in a project and create value in a well-connected, family-friendly community (id:60626)
RE/MAX Hallmark Realty Ltd.
119 Water Street S
St. Marys, Ontario
Discover a fantastic investment opportunity at 119 Water Street South, St. Marysa well-maintained commercial property offering a blend of business and residential income streams in a prime location. This tenanted building features a thriving main-floor business and two one-bedroom apartments above, making it a versatile, turn-key investment with excellent potential for income growth. The property boasts ample parking options, including three garage spaces and surface parking for up to 11 cars, providing convenience for tenants and their patrons. Located in a high-visibility area of St. Marys, the building benefits from its strategic location, ensuring consistent foot traffic and exposure for the commercial tenant, while being equally convenient for the residential tenants. Both apartments above the commercial space are well-kept, offering comfortable living quarters with a steady rental income. The building has been thoughtfully maintained, with long-term tenants who take pride in their spaces. Whether you're a seasoned investor or new to the market, this property represents a hassle-free addition to your portfolio, offering immediate returns and potential for future appreciation. St. Marys is known for its charm, growing community, and vibrant local economy, making it an ideal setting for a property like this. The demand for mixed-use buildings in such well-situated areas continues to rise, and the ability to attract quality tenants ensures that this property remains a reliable income generator. With the groundwork already in place and room to increase revenues, this is your chance to acquire a lucrative investment property thats ready to perform from day one. Don't miss this unique opportunity to own a well-maintained, versatile commercial and residential property in the heart of St. Marys. (id:60626)
Real Broker Ontario Ltd.
10 Mclachlin Street S
Arnprior, Ontario
Updated 4-Bedroom Family Home with No Rear Neighbours & Backyard Retreat - Welcome to this well-maintained 4-bedroom, single-family home, nestled in a quiet, family-friendly neighbourhood just steps from the Trans Canada Trail. Backing onto estate property, you'll enjoy privacy with no rear neighbours and a tranquil setting. Professionally updated over time, major upgrades include: Windows: 8 years Roof: 4.5 years Furnace: 2 years (gas) Hot Water Tank: 2022 (gas) Central Air: 8 years Driveway resurfaced: 2 years ago Kitchen cabinets/counters: 2025 Interior doors: 2 -4 years Surveillance system: 5 years. Inside, the spacious layout includes solid Brazilian walnut and engineered hardwood floors throughout this pet-free home. The ensuite features an oversized soaker tub (2023), and the main bath was updated 3 years ago. The finished lower level offers a cozy wood stove (not WETT certified), laundry, and a secured safe room perfect for storage or peace of mind. Outside is an entertainers dream: a lanai with sunscreen, electric wall fireplace, TV setup, and BBQ area. The unique 2-storey playhouse has been repurposed as a workshop/tool shed with wood storage. There is also extra storage above the carport. Utilities are efficient: Gas (furnace, HWT, stove): $104/month (equal billing)Hydro: $100 -$115/month Water: $75/month2024 Taxes: $3,043.30. This home blends comfort, updates, and outdoor space for family living at its best!! Don't miss out - book your private showing today! (id:60626)
Century 21 Synergy Realty Inc.
11c - 2866 Battleford Road
Mississauga, Ontario
Lovely And Spacious Property With 1450 Square Feet Of Living Space! This Gorgeous Home Has 3 Good Size Bedrooms And 2 Full Baths. Primary Bedroom Being Surprisingly Large With A 4- Piece Ensuite Bathroom (2015) And A Decent Walk-In Closet With Custom Built In Shelving. There Is Also A 4-Piece Main Bathroom That Was Renovated In (2015). Features Huge Open Concept Living/Dining Rooms With Beautiful Dark Laminate Floors And A Walk-Out To Open Balcony. The Kitchen Was Remodeled In (2015) Comes With Stainless Steel Appliances And Boasts A Breakfast Area. Enjoy The Luxury Of An Ensuite Laundry Room With Full Size Front Load Washer And Dryer, Purchased In (2020) With Custom Shelves For Cleaners And Detergents, Etc. Note: Three Heating/Cooling Systems Have Recently Been Replaced. Conveniently Located Directly Across The Street From Meadowvale Town Centre Shopping Complex Where You Can Find Everything You Need! Including Bus Terminal. Close To Schools, Shopping, Parks, Transit, Hwys, Etc. (id:60626)
Royal LePage Realty Centre
2008 Notch Hill Road
Sorrento, British Columbia
This little 12.41 acre Farm on 2 titles is 100% in the ALR & brimming with potential! It has been farmed in the past & is located between two working farms in the fertile East-West facing Notch Hill Valley. However, it has been tenanted for many years & both buildings & property have not been maintained to the standards the owner would have liked to see. Now it needs someone with vision to restore it to its ""former glory"". On Parcel 1 is a 984 sq ft 3 Bed/1 Bath manufactured home on a skim-coated crawl space. It has additions providing a carport, raised deck, a front entrance, & a back mud-room. The entire structure is sided with wood. Electrical was updated, new panel installed, & Silver Label issued in October 2024. PARCEL#1 (with road access) is the larger 7.76 acre piece of property with the home, outbuildings, 2 wells, & 2 ponds. PARCEL#2 is 4.65 acre with Broderick Creek running through it. It backs onto the main CPKC railway line & is only accessible through Parcel #1. Outbuildings include a Pumphouse (with 30 amp subpanel to run pressure tank & pump for the well that serves the house), several chicken coops, an original log shed, & a large shed with concrete ""root cellar"" beneath it. This shed has an electrical panel which is Not hooked up. There is some fencing in various states of repair. Neighbours state that in the past, the property has been home to both sheep, and in the paddock closest to the road, ponies. Now, it awaits your ideas, inspiration & a little Love. (id:60626)
Fair Realty (Sorrento)
104 - 845 Smith Road
Cobourg, Ontario
A Spectacular 2 Bedroom, 2 Bath Condo Apartment in the Picturesque Neighbourhood of New Amherst! A Beautiful Community that is Kept in Pristine Condition. Perfect Spot for Those Looking to Downsize and Simplify Home Ownership or For First-Time Buyers! With over 1000 Sqft of Living Space Plus a Generous Covered Balcony for You to Enjoy - This Is a Perfect Place to Call Home! Loads of Natural Light Throughout with Large Windows. Open Concept Living with Walkout to Balcony Complete with a Gas BBQ Hook Up. Nice Custom Details with Coffered Ceilings, Built-in Wall Niche and Built-in Cabinetry. Cozy Gas Fireplace in the Living Room. Terrific Kitchen with Breakfast Bar, Great Counter Space and Storage. **All Brand New Stainless Steel Appliances** Fridge has Water/Ice Feature! Ensuite Laundry Conveniently Tucked Away in the Utility Room. Generous Primary Bedroom with Double Closet and Ensuite Includes a 3pc Bathroom. Good Sized 2nd Guest Bedroom and an Additional 4pc Bathroom. This Unit is One of the Few Units with Two Parking Spaces. One in Separate Garage and One Parking Space Beside! Locker Also Included in the Garage for All of Your Storage Needs! This is the One You've Been Waiting For! **EXTRAS** Close to All Amenities, Shops, Restaurants, Hospital, Renowned Cobourg Beach with White Sand, Beautiful Lake Ontario Waterfront and Boardwalks! Easy Access to Hwy 401 & Via Rail. So Much to Explore and Enjoy! (id:60626)
Royal LePage Frank Real Estate
95 - 25 Isherwood Avenue
Cambridge, Ontario
Step into Unit 95 at 25 Isherwood Avenue, a beautifully designed upper end-unit 2-bedroom, 3-bath townhome tucked away in one of Cambridges most peaceful and family-friendly communities. Backing onto a tranquil greenbelt, this home offers the perfect blend of quiet living and city convenience, just minutes from the 401 and close to excellent schools. Inside, you'll find a bright, open-concept main floor ideal for both entertaining and everyday living. The contemporary kitchen showcases quartz countertops, upgraded cabinetry from the builder, and stainless steel appliances, with a layout that flows effortlessly into the spacious living and dining areas. Whether you're hosting friends or enjoying a quiet evening in, the space is both welcoming and functional. Upstairs, the primary suite features its own private, upgraded 4-piece en suite, thoughtfully enhanced by the builder with a sleek stand-up glass shower, modern fixtures, and an upgraded toilet creating a comfortable and stylish retreat at the end of the day. Thoughtful finishes, a smart floor plan, and well-appointed spaces make this home a perfect fit for professionals, small families, or anyone seeking a low-maintenance lifestyle without compromise. As part of a well-managed community, your condo fees cover Bell internet, snow clearance, garbage pick-up via the Molok system, grass mowing, and parking lot maintenance, giving you peace of mind and convenience year-round.With nature at your doorstep and amenities just around the corner, this home truly combines comfort, location, value, and community living. (id:60626)
RE/MAX Real Estate Centre Inc.
RE/MAX Real Estate Centre
101 2969 Whisper Way
Coquitlam, British Columbia
Welcome to Summerlin at Silver Springs! This beautiful 1 bed/1 bath FULLY RENOVATED, GROUND FLOOR condo features an open concept living space with 9FT CEILINGS, STAINLESS STEEL appliances, quartz counters, new light fixtures, shaker style cabinets, GAS RANGE, laminate flooring & designer paint. Spacious bedroom features a large WALK IN CLOSET and CUSTOM CABINETRY for extra storage space. Extra large PRIVATE PATIO, perfect for entertaining! LOW STRATA FEES and proactive strata make this an IDEAL INVESTMENT.1 parking & 1 storage included. Access to Cascade Club w/outdoor pool, exercise area, hot tub, theatre, BBQ & lounge areas. GREAT LOCATION minutes from Coquitlam Centre, Lafarge Lake, Douglas College, top ranked schools, rec centre and steps from EVERGREEN LINE skytrain. (id:60626)
Sutton Group-West Coast Realty
391 Point Mckay Gardens Nw
Calgary, Alberta
WELCOME TO 391 POINT MCKAY GARDENS NW, a bright and well-maintained townhome tucked into one of Calgary’s most desirable riverfront communities. Just steps from the BOW RIVER PATHWAY, this home offers the perfect balance of nature, convenience, and inner-city living. Inside, you'll find a welcoming living space with EXTRA WINDOWS and a cozy WOOD-BURNING FIREPLACE WITH A LOG LIGHTER, adding character and warmth, perfect for Calgary winters. A CLEVERLY PLACED NOOK ON THE STAIR LANDING makes a great home office, study space, or reading corner. Sliding doors open to a PRIVATE DECK surrounded by mature trees, and the home is conveniently located RIGHT NEXT TO VISITOR PARKING.Upstairs, the primary suite features REAL HARDWOOD FLOORS and an UPDATED ENSUITE with a WALK-IN TILED SHOWER. Two additional bedrooms and a full bathroom offer flexibility for family, guests, or hobbies. The ATTACHED OVERSIZED, HEATED GARAGE AND BASEMENT STORAGE provide added convenience and room for all your gear.Point McKay residents enjoy unmatched access to the river, with walking and biking trails, parks, tennis courts, and the Riverside Club just moments away. You're minutes to downtown, the Foothills and Children’s Hospitals, University of Calgary, Market Mall, and neighbourhood favourites like LICS Ice Cream and Lazy Loaf & Kettle. Whether commuting, relaxing, or heading west to the mountains, this location truly has everything. (id:60626)
Real Broker
602 - 410 Mclevin Avenue
Toronto, Ontario
Location...Location...Location..!! One of the best buildings of Mayfair On Green in desirable Malvern area of Scarborough. One of the larger 2 Bedroom suites of the building for your comfort and convenience offering huge space for living. Private Balcony with Quiet and Panoramic View of the city . In-Suite Laundryfor your your use at your convenience. Pristine, South East Panoramic View, Very Spacious. Laminated Flooring Througout. Beautiful Countertops In Kitchen And Washrooms, Kitchen Hood (Stainless Steel), Ceramic Kitchen Floor And Foyer. Nice Faucets And Sinks. Great functional layout being a Corner Condo Unit With Gorgeous Sunrise View Over Rouge Valley, Open Large Balcony. Briefly, Its a Spacious and beautifully designed condo, perfect for comfortable living. Enjoy breathtaking views from the big balcony and floor to ceiling windows with a stunning views where you can relax and unwind. The floor-to-ceiling windows allow full sunshine inside, creating a bright and inviting atmosphere throughout the home.With a surrounding view from the windows, you can take in the beauty of the neighborhood from every angle. Conveniently located, its just a short walk to elementary and senior secondary schools, making it an excellent choice for families. Essential medical facilities are nearby, and with No Frills and Shoppers Drug Mart just across the street, your daily errands are effortless.Perfect blend of luxury and convenience. Easy commuting with TTC steps away, and quick access to 401 for seamless connection across the city. Steps to Malvern Town Centre, Medical Centres! Minutes to U of T Scarborough Campus, Centennial College Pan Am Sports Centre, and Toronto Zoo. 24 Hours' Gate Security, Excellent Rec. Facilities: Indoor Pool, Gym, Party Room. Buyer/buyer's agent to verify all the measurements, floor plan and layout. **** Extras **** Locker # 7 Units 82-B2. Parking Number 33-B2 (id:60626)
Grow Max Realty Point
301 Guise Drive
Lakeland Rm No. 521, Saskatchewan
Lakefront cabin at Beautiful Emma Lake! This cabin is located on Guise Drive, one of the most desirable subdivisions at Emma Lake. The cabin is currently set up for 3 seasons. The lot is huge with measurements of 50 ft along the street side, 45.34 ft on the lakefront, 172.9 ft on the north property line, and 180.18 ft along the south property line. The 2 car detached garage, 22 x 24 was built in 2016. Gas lines are trenched to the cabin and garage. Fantastic east facing unobstructed water views, perfect to watch the morning sunrise. You have your own beach, and room for your dock and lifts. Perfect spot for relaxing & entertaining. Plenty of room for parking. The boat lift is not included. If you are looking for an affordable lakefront property, this is a must see. Come have a look! (id:60626)
RE/MAX P.a. Realty
407 - 1380 Main Street E
Milton, Ontario
Excellent Location!!! Over 900 Square Feet (893 For The Unit Plus The Terrace) In Milton's Booming Real Estate Market! Top Floor Condo Unit W/ Open Concept Lay-Out, Freshly Painted Throughout, No Carpet, Hardwood Floors, Ridiculously High Vaulted Ceiling & So Much More! This Spacious Unit Is Well-Maintained, Gives You The Benefit Of Modern Condo Living, No Grass Cutting, No Shoveling, No Expensive Home Repairs. The Masters Bedroom Is Huge Enough To Accommodate King Size Bed With Closet And Large Window. The Second Bedroom Is Also Good Size W/ Closet & Hardwood Floor. The Kitchen Is Oversize With Bar Counter, Stainless Steel Appliances, Double Sink And Walk Out To Terrace W/ Unobstructed View Of Milton. The Living Room's Open Concept Lay-Out Feels Like A Detached Home. The Unit Comes W/ One Owned Underground Parking, Locker, Plus Low Maintenance Fee Of $462.11 Which Includes Water, Condo Amenities Such As Gym, Party/Meeting Room, Car Wash, Visitors Parking & More. Steps To Shopping, Restaurants & To Highway 401, This Move In Ready Home Wont Last! (Some Photos Are Virtually Staged). Dont Miss!!! (id:60626)
Century 21 Millennium Inc.
103 7161 17th Avenue
Burnaby, British Columbia
Discover Element 2 - a boutique collection of just 27 thoughtfully crafted townhomes, located steps from Edmonds SkyTrain Station. These move-in ready homes are designed to elevate your lifestyle with unmatched convenience and refined living. Bright, open-concept layouts with 9´ ceilings that maximize space and light. Gourmet kitchens with quartz countertops, waterfall island, sleek cabinetry, matching backsplashes, and integrated Italian appliances - perfect for everyday meals or entertaining. Premium finishes throughout, including roller blinds and pot lights, adding a touch of modern elegance . Live just minutes from Taylor Park Elementary, Byrne Creek Secondary, parks, trails & shopping. MOVE IN READY. (id:60626)
Sutton Group-West Coast Realty
Oakwyn Realty Ltd.
805 7 Avenue
Fox Creek, Alberta
COME ON IN TO YOUR NEW HOME.This home has all the high-end amenities you are looking for. From the 11 ft high ceilings to the cozy fireplace in the center of your living room surrounded by windows looking out to your back yard. Garden doors your larger deck for your summer BBQ’s. Kitchen is one of a kind, modern granite countertops and under counter lighting, white cupboards that go all the way up to ceilings, large pantry has slide out drawers, corner cupboard has a pull-out lazy Susan. Stainless steel double door fridge with bottom freezer, gas top stove with electric oven, top of the line microwave, washer & dryer all staying with your home. Center island has double sink with 5 pot drawers and a cupboard for more storage that you will every need. This spacious home features a bright, open-concept layout that’s perfect for both everyday living and entertaining. Master bedroom will have you relaxing in your king size bed looking out to the stars through your large window. Large soaker tub for those long days, over size shower and double sink to make you believe you living in a hotel suite. Main floors has 2 more large size bedrooms and a full bathroom. Hall closets for storage a half bathroom just off the double heated garage for easy clean up or a quick bathroom break. Downstairs has 3 more large bedrooms and full bathroom, many great size windows so you don’t feel like you are in the basement. Foundation walls are made with ICF blocks filled with cement. Wall are 9 inches thick. Basement is drywalled and has laminate flooring throughout. Ceilings are 11 ft high. High efficiencyz carrier Furnace has Ac capability if you like to hook one up. 50-gal water tank with water Softener for great water at your finger tips. Central vac has been roughed in you like to add. Come out and have a look for your selves!!! All on a large lot for you to have 2 RV parking spots. Just down from the golf course and around the corner from the school. (id:60626)
Exit Realty Results
1105 9887 Whalley Boulevard
Surrey, British Columbia
Enjoy the 4 year young luxurious and convenient living at Park by Concord Pacific! Door steps to King George Sky Train Station and Central Mall. Minutes to SFU, UBC, KPU, Holland Park. This LARGEST one bedroom unit offers generous size of 604sf living area with a large ISLAND, quartz countertops gas stove and Bosch appliances. Decent size of bathroom features Heated Floor and DOUBLE SINKS with Kohler fixtures. Central Air Conditioning, ensuite laundry, engineering Laminate floor throughout and a balcony with Valley and mountain Views. This unit comes with 1 PARKING, 1 STORAGE LOCKER. World-class amenities include indoor pool, hot tub, sauna, fitness center, badminton court, lounge, recreation center and 24 hours CONCIERGE. Open house: July 26, Sat. 2-4pm. (id:60626)
Sutton Group-West Coast Realty
109, 119 19 Street Nw
Calgary, Alberta
Buckle up for LUXURY LIVING at the “SAVOY” by Truman Homes in vibrant West Hillhurst! This 2-bedroom, 2-bath condo with a den screams style with 10 ft. ceilings, HUGE WINDOWS flooding the space with light, and sleek engineered flooring. The kitchen dazzles with Liebherr and AEG appliances, quartz counters, a 5-burner gas stove, and a killer island breakfast bar. Bathrooms? Pure spa vibes with Carrera Marble, soaker tubs, and glass showers in main bathroom. Enjoy a west-facing balcony or the ROOFTOP PATIO, titled HEATED PARKING stall (No. 32) and same-floor STORAGE locker (No. 9). Reasonable condo fees for inner-city living(utilities included, except electricity) Pinch me, this is too good to be true! Nestled in trendy KENGSINTON, you’re steps from coffee shops, dining, shopping, pathways, top-notch schools, and transit! The DEN flexes as an office or extra space, with laundry/storage rounding it out. Your dream lifestyle starts here, don’t miss out! (id:60626)
Exp Realty
307 9751 Fourth St
Sidney, British Columbia
TOP FLOOR CONDO 1 BEDROOM + DEN. located in the heart of charming downtown Sidney! This bright and spacious home features soaring 9-foot ceilings and a skylight that fills the foyer with natural light. Open-concept kitchen and living space give it a beautiful & spacious feel. East-facing windows and a large private deck invite the morning sun. The stylish interior boasts engineered hardwood floors, quartz countertops, and a modern kitchen ideal for entertaining. The versatile den makes a great home office or guest space. Beautiful and bright bedroom. Deep closets offering ample storage and in-suite laundry. Secure parking & bike storage room. Well-managed, quiet building. You’re just steps from shops, cafes, the waterfront, and all that Sidney has to offer. Whether you're downsizing, investing, or looking for your first home, this condo offers exceptional comfort, location, and lifestyle. Don't miss your chance to live in one of Vancouver Island's most desirable seaside communities! (id:60626)
Pacifica Real Estate Inc.
1937 Melanson Road
Lakeville, New Brunswick
Location, privacy, and peace just minutes from Dieppe! Set on 1.67 acres, this charming home is surrounded by mature trees, offering rare privacy in a peaceful country setting. A perfect blend of quiet living and easy access to the city. Step into a home that instantly feels like the ONE. With 3 bedrooms, 2 full bathrooms, and two inviting living areas, every room is thoughtfully designed for comfort, flow, and connection. Just off the entrance, a serene office with its own private access sets the tone ideal as a workspace, studio, or easily converted into a 4th bedroom. Cathedral ceilings elevate the ambiance as you move toward the heart of the home: a warm, light-filled kitchen that opens onto a second living room perfect for gathering, relaxing, and creating lasting memories. This property has been extensively upgraded for comfort and peace of mind: In-floor heating in two sections, three mini-splits (2019), enhanced R60/R40 insulation, new windows, fireplace (2017), and pressure-treated decks. The roof on sections 1 and 2 was redone 8 years ago, and a new deck was recently added. Step outside to enjoy the screened-in gazebo, your private retreat to soak in the quiet surroundings. This isn't just a house it's a lifestyle. Come experience it. (id:60626)
Royal LePage Atlantic
58 Martha's Haven Way Ne
Calgary, Alberta
Beautiful Bi-Level Home in the Heart of Martindale – Ideal for Families or Investors. Welcome to this gorgeous and well-maintained bi-level home nestled in the highly sought-after community of Martindale. This property offers comfort, convenience, and income potential, making it perfect for growing families or savvy investors.The main level features a welcoming living area with ample natural light, a functional kitchen, and cozy dining space – perfect for family gatherings and entertaining guests.The upper level includes 2 generous bedrooms and Two full bathroom. The lower level (illegal suite) includes 2 additional bedrooms, a kitchen, living area, and a full bath – ideal as an income-generating rental unit or in-law suite.Enjoy a fully fenced backyard with concrete and low maintenance synthetic grass you will never have to weed, water, cut or fertilize , perfect for summer barbecues or relaxing evenings. The glass-railed patio adds a modern touch and offers a safe, stylish outdoor space.Convenient parking at the front and extra storage space with a detached double garage.Walking Distance to Schools: Just a 5-minute walk to Green Dome Islamic School and 7 minutes to Manmeet Bhullar School. Close to parks and playgrounds for outdoor enjoyment.Only a 6-minute drive to the Genesis Centre and Saddletowne Circle, offering access to shopping, fitness, restaurants, medical services, and more.Well connected by Calgary Transit making commutes easy and convenient. Bus stop EB 80 NE( bus# 119, 128, 136, 157, 145) is 5 minutes walkThis home combines modern living, excellent location, and investment potential – a rare find in today’s market. Don’t miss the opportunity to own a home that has it all! (id:60626)
Real Broker
1507 620 Toronto St
Victoria, British Columbia
Welcome to Roberts House—James Bay’s Best Lifestyle Location! This fully renovated 15th-floor 1-bedroom condo offers sweeping, unobstructed views over Beacon Hill Park with ocean glimpses beyond. Enjoy a bright, open-concept layout with quartz counters, modern cabinetry, and stainless appliances. Relax on your private balcony with stunning park views. Located in a quiet, pet-friendly concrete and steel building, just steps from Dallas Road, the Inner Harbour, and downtown Victoria. Roberts House Amenities: Indoor pool, sauna, fitness centre, resident lounge with fireplace & kitchen, woodworking shop, guest suites, and community gardens. Includes: Secure underground parking, storage locker, heat & hot water. Perfect for: Downsizers, first-time buyers, or investors. rentable (inquire about the excellent seasonal rental history or projections) , or enjoy year-round. Live where others vacation—this is James Bay at its best. Furniture plus Smart TV included. (id:60626)
The Agency
1283 Cuthbertson Avenue
Brockville, Ontario
1283 Cuthbertson is the ideal home for someone seeking either retirement living or a simplified lifestyle. If you're looking to downsize and even perhaps contemplated condo living, but didn't want to pay condominium fees ... this is your house ! This circa (2000) 2 bedroom, 2 bathroom home, offers almost 1,400 sq. feet of living space in an open concept design. Because of the design, the space even feels larger. Built on a concrete slab, with in-floor radiant heating, it's cozy and so affordable to operate. This home exudes pride of ownership in every corner. From the minute you cross the threshold, you will immediately feel at home. Whether it's the spacious dining room area, the large living room with a cozy gas fireplace, or the sizeable kitchen area, you're able to feel connected to your family and friends. It's ideal for someone who enjoys entertaining. The kitchen offers ample cabinetry and counterspace. The primary bedroom is quite roomy, with a walk-in closet and 3 pc ensuite as additional mentionables. Other feature rooms are the large second bedroom and second (main) 4 pc. bathroom. A spectacular feature is the backyard oasis which showcases a covered back porch providing shade from the hot sun and a wonderful place to unwind. There is fencing on the north and east side of the yard, which in addition offers a great amount of privacy. An oversized single car garage grants inside access to your home. A utility room houses the boiler, hot water on demand system, and your laundry room. You will truly be impressed by the amount of storage in this home. Conveniently located near public transit, amenities and parks. Immediate possession is available. (id:60626)
Royal LePage Proalliance Realty
10 Elizabeth Avenue
Garlands Crossing, Nova Scotia
The sweetest garden home in the collection. The Cortland is a beautiful 2 bedroom and 2 full bathroom that packs big home features into the sweetest most comfortable package. Youll be pleasantly surprised by the large kitchen that offers function and style. Big island with quartz countertops, with lots of cabinetry, thoughtfully positioned to maximize the space. A large pantry to ensure all your kitchen gadgets and appliances have an organized space to live. The primary bedroom is a delight with a beautiful ensuite with a walk-in shower and a must-see-to-believe walk-in closet. A full bathroom close to the second bedroom offers comfort for guests or entertaining. Heat pump to efficiently heat and cool all year round. A covered back deck offers functionality for summer enjoyment with a lovely nice-sized backyard. 8-year Lux home warranty included. Look no further, its time to enjoy the valley's most desirable retirement community. (id:60626)
Engel & Volkers (Wolfville)
769 Brock Street
Listowel, Ontario
OPEN HOUSE 2-4PM SATURDAY JULY26th. Welcome to 769 Brock Street, a charming detached 2-storey home ideally located near restaurants, grocery stores, and trails. This well-maintained property is perfect for first-time buyers or small families looking to settle into a friendly, convenient neighborhood. Step inside to find a bright and welcoming interior featuring new flooring, fresh paint throughout, and modern light fixtures. The kitchen offers plenty of cupboard space, making it as functional as it is inviting. The dining area and living room are overlooking the fully fenced backyard. Upstairs, there is a 4-piece bathroom and three spacious bedrooms including a primary bedroom with a walk-in closet. The basement is partially finished with an rec room or can be used as an additional bedroom. Enjoy the privacy of a fully fenced backyard, ideal for children or pets, and take advantage of the 1-car garage for extra storage or double parking on the concrete driveway. Major updates have already been taken care of, including a newer roof, furnace, and windows—giving you peace of mind for years to come. Move-in ready and full of potential, this home combines comfort, value, and location. (id:60626)
Keller Williams Innovation Realty
126 Shady Hill Road
West Grey, Ontario
Beautiful 2+1 bedroom, 3-bathroom end-unit townhouse with a finished lower level. Built in 2021 by the highly regarded Candue Homes, this property is situated in a fantastic neighbourhood and offers quality and charm at every turn. The open-concept great room features kitchen, dining and living room with sliding doors and 4 windows. Kitchen has ample counter space and cupboards, a peninsula with double sinks, a full appliance package, plus a pantry in the hallway. The main floor includes a beautiful primary bedroom suite with an enlarged walk-in closet, a second closet (could be used for laundry) and a private en-suite featuring a custom walk-in shower and double sinks. An additional bedroom, a main-floor laundry room, and a full bathroom complete the main level. Head downstairs to find a spacious family room, a third bedroom, another bathroom, and lots of storage space, including a utility room. Upgrades include luxury vinyl flooring, tasteful decor, and the perks of an end unit, such as lots of extra natural light. Outside, enjoy a landscaped yard, front porch with recessed lighting, attached garage (complete with opener), patio, privacy fence for back and side yard plus garden shed. No rentals and Tarion warranty provides added peace of mind. Upgrades since 2023 include garden shed and gravel base, fence, front garden, de-chlorinator, blinds in lower level. Don't miss out on this affordable home-a cut above the rest! (id:60626)
Royal LePage Rcr Realty
9209 96 St Nw
Edmonton, Alberta
Rare and exclusive opportunity in Bonnie doon. This executive 35'x174' lot backs onto Mill Creek Ravine is and the perfect spot to build your dream home. Enjoy all of perks of of one of Edmonton's best neighbourhoods. Schools from elementary to post secondary with Ecole St.Jean, boutique shopping on Whyte avenue, river valley and ravine walking trails, and quick access to downtown, the University district, and Calgary Trail. (id:60626)
RE/MAX Real Estate


