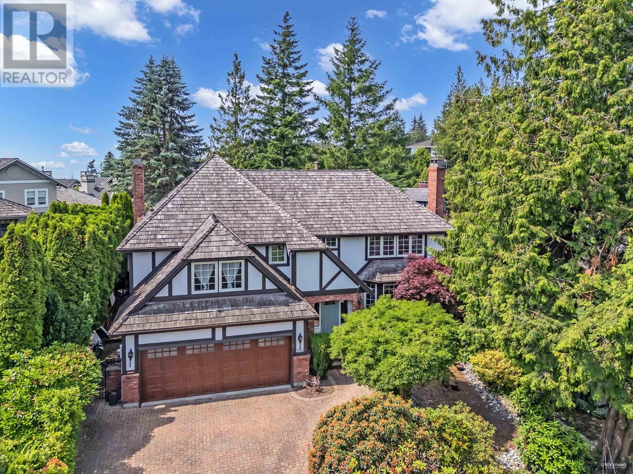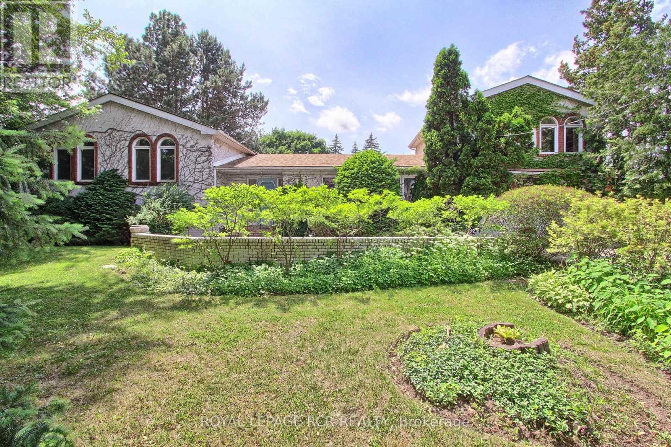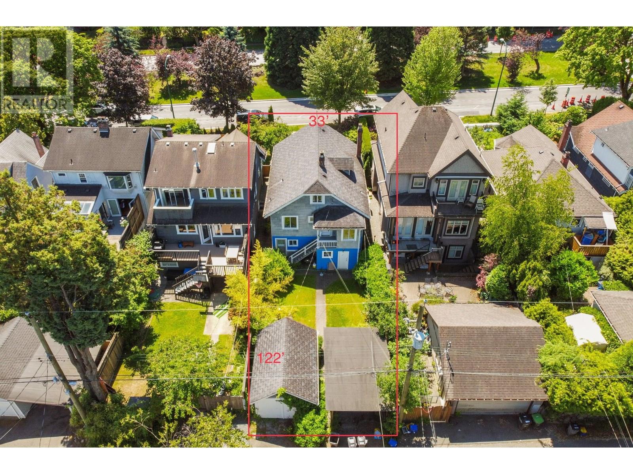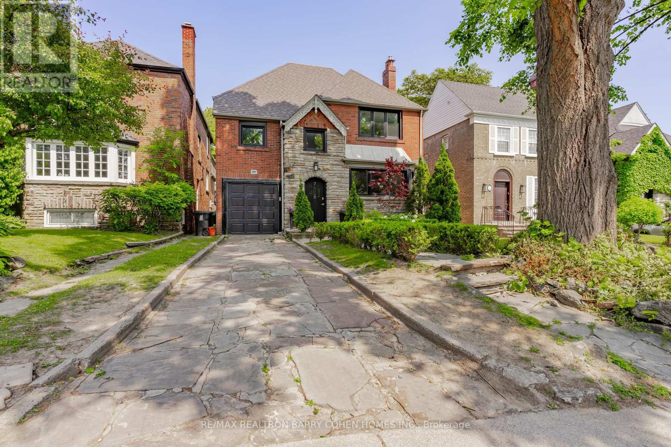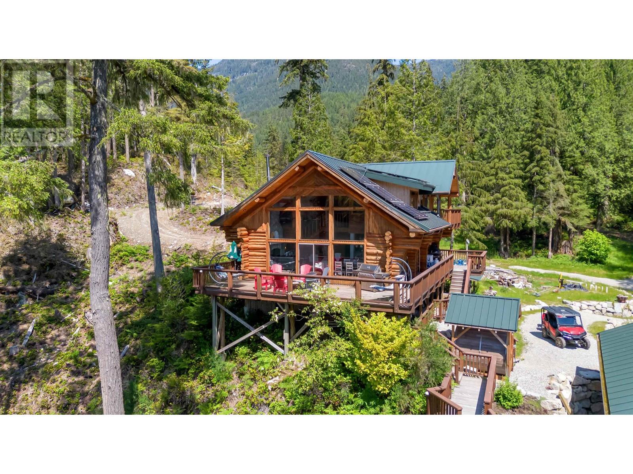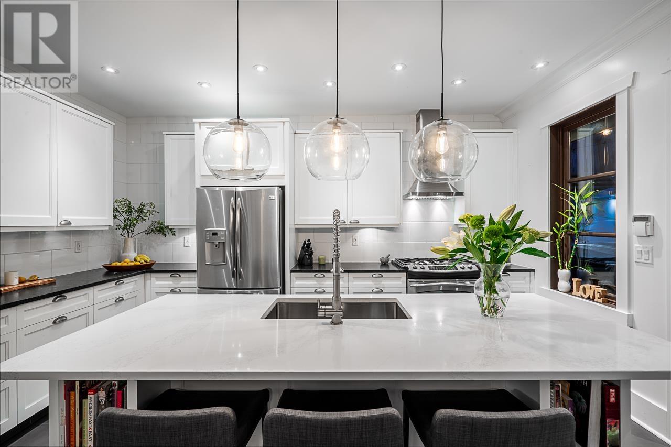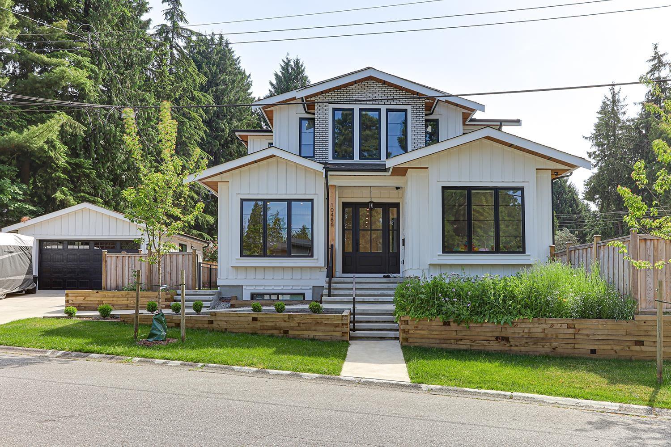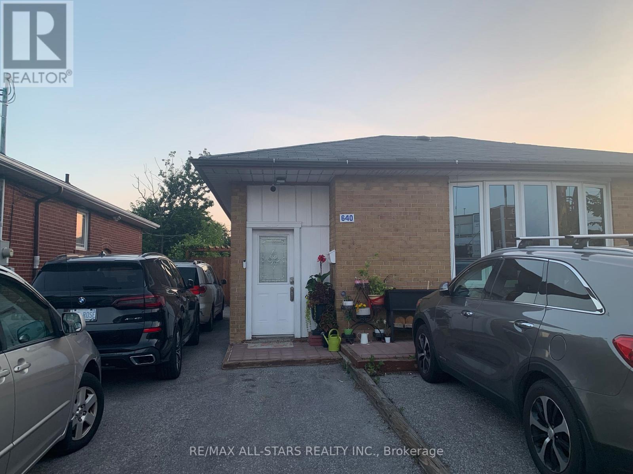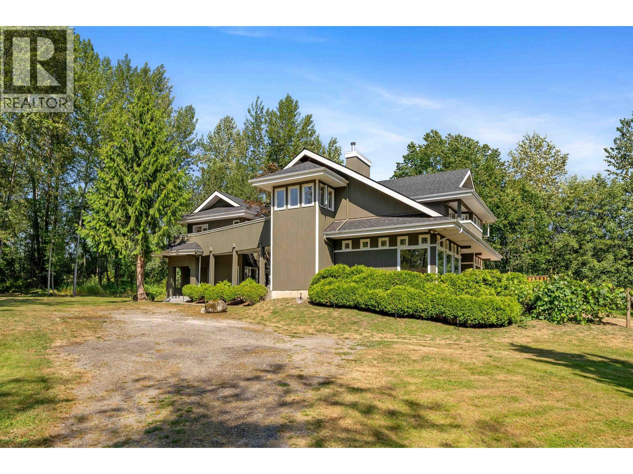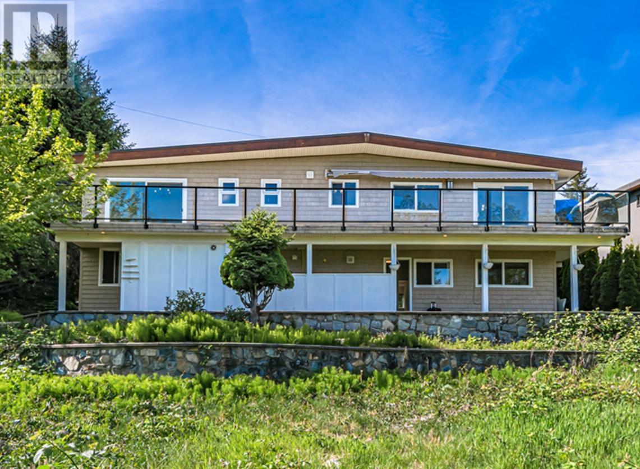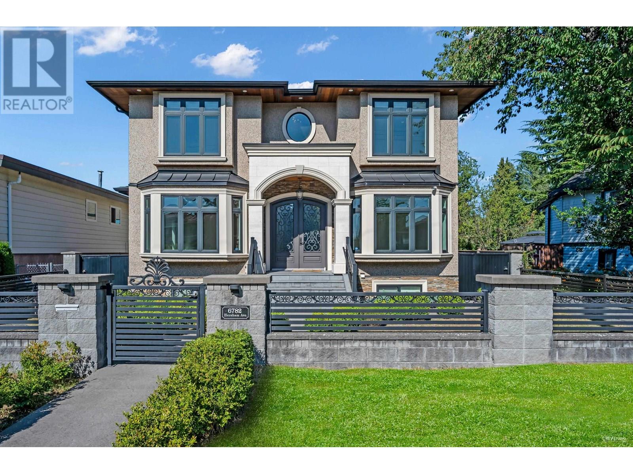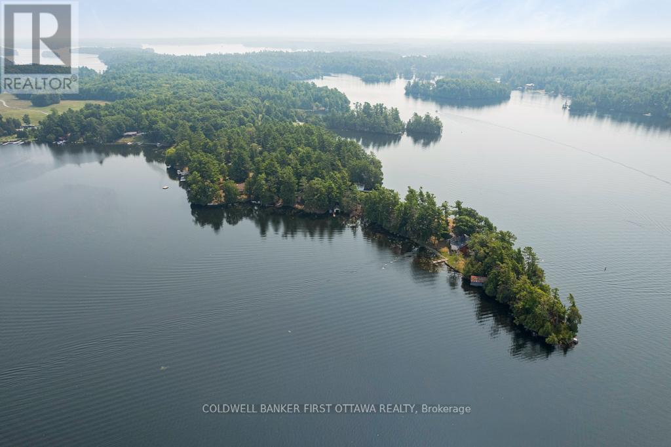Lot 2 12646 54 Avenue
Surrey, British Columbia
VIEW LOT! Fully serviced, this expansive south facing 28,000 sqft lot offers an opportunity to build your estate home with walk out basement & private backyard. Potential valley and ocean views. Located in a highly sought-after neighbourhood, this property offers unparalleled privacy while being just steps away from Colebrook Elementary, Joe Brown Park, the Delta Golf & Country Club, & much more! Lot will be fully serviced with all city services renewed soon, making it ready for your vision. Whether you're seeking a serene retreat or a prime location for future development, this rare property offers endless possibilities. Estimated Completion August 2025. (id:60626)
Macdonald Realty (Delta)
5155 Alderfeild Place
West Vancouver, British Columbia
Tucked away on a quiet cul-de-sac in one of West Vancouver´s most sought after neighbourhoods, this beautifully maintained 4 bedroom, 3 bathroom home offers 2,916 sq. ft. of comfortable living space. The main floor features a spacious kitchen that opens seamlessly to the family room and breakfast area, with direct access to the private backyard, perfect for everyday living and casual gatherings. The formal living room flows effortlessly into an elegant dining area, ideal for entertaining. Upstairs, you´ll find four well-appointed bedrooms and a conveniently located laundry room. The generous primary suite is a true retreat, complete with its own cozy fireplace, walk-in closet, and a large ensuite bathroom. Enjoy the best of West Vancouver living, just steps from scenic nature trails, Rockridge Secondary School, and the shops and amenities of Caulfeild Village. (id:60626)
Sutton Group-West Coast Realty
3801 1111 Alberni Street
Vancouver, British Columbia
UNOBSTRUCTED VIEWS! Being on the 38th floor in one of the TALLEST BUILDINGS in downtown Vancouver has its advantages! Enjoy 180 degree unobstructed SOUTHWEST views with amazing sunshine & spectacular sunsets. Built to LEED SILVER STANDARDS, this building has redefined LUXURY & EXCELLENCE with its 5-star amenities and hotel services; including an outdoor pool, spa, gym 24 hour concierge and more. The '01' unit is highly sought-after for its spacious open concept, perfect for entertaining. The unit boasts a panoramic view from floor to ceiling windows, geothermal heating and air conditioning throughout. Arguably one of the BEST BUILDINGS IN VANCOUVER, just steps away fro the best of what Vancouver has to offer in shopping, dining and entertainment. A GEM IN THE CLOUDS! (id:60626)
The Partners Real Estate
4 Thornlea Court
Markham, Ontario
First time on the market! Once-in-a-lifetime opportunity to own one of the largest lots in the area with 100.11ft front and 174.61ft deep. This gorgeous home situated in a secluded enclave with only 6 homes in a prime location, Cul-de-sac. 3,331sq ft of luxury lifestyle plus 1400sq ft of finished basement. Backyard oasis with in-ground pool and landscaped garden provides privacy, comfort and ideal for summer relaxation and entertaining. Magnificent floor plan with living room and dining room on main level and walk-outs from kitchen and sunroom to yard. Stunning sunset views. Latest addition - LOFT gives you an extra 400 sq ft of spectacular space with walk out to yard. Located among luxurious multi-million-dollar estates and just minutes from Bayview Golf & Country Club, Bayview Glen Public School, parks, shopping, dining, and essential amenities. A must see, book your private showing today! (id:60626)
Royal LePage Rcr Realty
3149 W King Edward Avenue
Vancouver, British Columbia
BUILDER ALBERT. Dunbar | Mackenzie Heights 33' x 122' building lot with views. R1-1 zoning allows single family, duplex + garage or multi-plex development. Older home but livable accommodation wile you plan your next build. Tenanted in the basement month to month. Kitchener Elementary and Lord Byng School catchment. North side of King Edward with new Boulevard. (id:60626)
Rennie & Associates Realty Ltd.
7911 Bedwell Drive
Pender Island, British Columbia
Once in a life time opportunity, Wake up to breathtaking ocean views, kayak from your private beach, and unwind in a garden tea house. Nestled beside the Gulf Islands National Park Reserve, this rare found Waterfront Property on Pender Island offers luxurious living and income potential. Renovated 4BR/2Bath main residence comes with open-concept living and two ocean-view balconies, perfect for relaxing or entertaining. Two rental suites each with a separate private entrance, full bath and kitchenette, have proven rental success as vacation B&Bs with excellent reviews on Booking & Airbnb. Private tea house, RV parking, Direct beach access with aluminum stairs and an electric kayak lift. This property is the perfect blend of luxury, tranquility, and investment. Book your viewing today! (id:60626)
Lehomes Realty Premier
1 3880 W 23rd Avenue
Vancouver, British Columbia
Welcome to this exquisite front 1/2 duplex in the heart of Dunbar, built by renowned Westside builder Mann Bros Construction. Offering almost 1600sq.ft of living space across 3 levels, this home is a masterpiece of design & craftsmanship with no detail spared & only the best materials used. The main floor boasts an expansive, open-concept layout that seamlessly connects the living, dining & kitchen areas. Large eclipse doors open to a lovely front yard. Upstairs, you'll find 3 generously sized bdrms, each with its own luxurious ensuite & custom cabinetry. The top floor is a versatile space, ideal as a bdrm, home office or rec room & it includes its own private balcony. Additional features include a one car garage, in-floor radiant heat , A/C & a security system. (id:60626)
RE/MAX Select Properties
1165 Lawson Avenue
West Vancouver, British Columbia
Discover the charm of 1165 Lawson Avenue - a well-maintained residence offering bright southern exposure and sweeping views, right in the heart of desirable Ambleside. Positioned on a 60 x 120 ft lot with lane access, this home presents an excellent opportunity for renovation, expansion, or investment as a rental. The location and lot size make it a standout choice for future potential. Inside, the main level welcomes you with a sunlit living area overlooking city and ocean vistas, complemented by oak hardwood floors and a classic wood-burning fireplace. The dining space opens to a secluded sundeck-ideal for enjoying peaceful mornings or hosting evening gatherings. Set on a quiet street just a short walk to Ridgeview Elementary, and only minutes from the beach, Park Royal, local parks, and top-rated West Vancouver schools-this location combines tranquility with everyday convenience. (id:60626)
Royal Pacific Realty Corp.
7 Glenarden Road
Toronto, Ontario
Welcome To This Beautifully Appointed Residency In The Heart Of Coveted Upper Forest Hill North, Offering Over 3000 Square Feet Of Total Living Space In One Of Toronto's Most Family-Friendly Neighborhoods. Ideally Situated Just Steps From The Subway, TTC, Top-Rated Schools, Local Restaurants, And Essential Amenities, This Home Delivers Both Convenience And Community. Designed With Entertaining And Everyday Living In Mind, The Main Floor Features Expansive Open-Concept Principal Rooms With Rich Hardwood Flooring, Elegant Crown Moldings, And Ambient Pot Lightings Throughout. The Oversized Kitchen Is A Chef's Dream, Boasting Stainless Steel Appliances, Tudor Made, Custom Cabinetry, A Central Island With A Double Sink, Quartz Countertops, And Breakfast Bar-All Seamlessly Connecting To A Walkout Deck. A Stylish Powder Room, Custom Glass Panel Stair Railings, And Timeless Design Elevate The Main Level's Aesthetic And Functionality. Upstairs, Generously Sized Bedrooms Provide Ample Space For Family And Guests, While The Fully Finished Basement Includes A Separate Bedroom And Dedicated Laundry Room-Perfect For Nanny Suite, In-Law Accommodation Home Office. Enjoy A Private Driveway With Space For Two Vehicles, Complemented By A Built-In Single-Car Garage. This Is A Move-In-Ready Home That Blends Comfort, Sophistication, And Location. (id:60626)
RE/MAX Realtron Barry Cohen Homes Inc.
Blk 9 Narrows Inlet North Shoreline
Sechelt, British Columbia
Live off grid with all modern amenities just 40 min away from Sechelt. This custom built 4 bedroom, 3 bathroom log home sits on 10.46 acres with 273 ft of waterfront including your own PRIVATE 60 FT DOCK, up Narrows Inlet. Narrows Inlet boasts an upper layer of fresh water & is warm to swim during the summer months. Fish, crab, eat oysters and mussels, kayak the emerald green waters & mountain bike the trails. This property includes a Hurricane Boat, ATV, Side by side, hot tub, sauna, all furniture and more. The upgrades and additions over the years allows remote luxury living. An unbelievable WATERFRONT opportunity in Beautiful BC. Foreign Buyers welcome & NO foreign buyeres tax. Move in READY. Boat access only. (id:60626)
Rennie & Associates Realty Ltd.
37 Mutual Street
Toronto, Ontario
Att: INVESTORS & End USERS! CR4 Zoning Multiplex Heritage townhouse located in the sought-after Yonge and Queen area of Church-Yonge Corridor neighborhood, introducing a unique opportunity to own an INCOME-GENERATING PROPERTY. This property includes (6 units including the basement), offering a combination of CAPITAL APPRECIATION and CASHFLOW an INVESTOR'S DREAM. Strategically located in the HEART OF DOWNTOWN with a 99 WALK SCORE and 100 TRANSIT SCORE, the possibilities are ENDLESS. finished basement w/ separate ent, currently rented as residential & can be used as an office, walking distance of Toronto Metropolitan University (formerly Ryerson) & George Brown College. Architectural drawings are available to help transform the property into your dream home, Boutique Hotel or Home and business. Assumable First Mortgage and VTB is available for qualified buyers . (id:60626)
RE/MAX Hallmark First Group Realty Ltd.
37 Mutual Street
Toronto, Ontario
LOCATION! Commercial Residential Multiplex heritage end-unit townhouse, is a rare gem in the sought-after Yonge and Queen area of Church-Yonge Corridor neighborhood. Perfectly positioned within walking distance of TMU (Ryerson) and George Brown College. Currently 4 units tenanted, incl the basement unit that can be rented as an office. The property offers immediate rental income but can also be sold vacant. Whether you maintain it as a rental, convert it into your personal residence, or explore other creative uses such as Boutique Hotel, the possibilities are endless. For those envisioning a personalized touch, drawings are available to help transform the property into your dream residential home, perfectly tailored to your vision. Strategically located in the HEART OF DOWNTOWN with a 99 WALK SCORE and 100 TRANSIT SCORE, trendy restaurants, boutique shops, and all the amenities that downtown Toronto has to offer. (id:60626)
RE/MAX Hallmark First Group Realty Ltd.
3394 Mahon Avenue
North Vancouver, British Columbia
Truly magnificent family home! This 4 bedroom, 4 full bathroom craftsman style home offers 3 beds upstairs including a stunning primary bedroom with spa-like ensuite and a walk-in closet, plus 2 additional bedrooms and a 4 piece bathroom, plus a laundry room. Nice peek a boo views from the top floor too! The main floor boasts a recently renovated chef's kitchen that opens thru French doors to a cozy and private back patio that is ideal for entertaining! The basement has a gorgeous one bedroom (plus den) mortgage helper with laundry. Ideally perched up from the street to enjoy all day sunshine and sunsets. Bonus: detached 269 square ft garage currently used as a gym, plus has plenty of storage too! Other features: low maintenance yard (no lawn), private hot tub and ideal location across the street from Mountainside high school (with large grass field for kids to play), and a 2 minute walk to Braemar Elementary.The 1 bed + den basement suite rents on AirBnB for $3/3.5K per month & up $5K during July/August. (id:60626)
Sotheby's International Realty Canada
5691 Keith Street
Burnaby, British Columbia
MOTIVATED SELLERS, TRY YOUR OFFER! ORIGINAL OWNER, built with quality= Beautifully renovated 6-bed, 4-bath home on a sunny SE corner lot beside Ravine Park in Burnaby´s South Slope. This rare split-level gem offers over 3,000 sq ft-ideal for growing or multi-generational families. The sleek kitchen features custom built-ins, Miele appliances, and overlooks a private backyard oasis with a sparkling pool. Two spacious primary bedrooms include ensuites and walk-in closets, perfect for extended family or aging parents. The lower level boasts a large rec room, family room, and separate entry-easily suited for rental or guests. Bonus: 2-car garage with EV charger, ample storage, and a quiet, family-friendly setting. A touch of TLC makes this your forever home! (id:60626)
Exp Realty
10486 Sunridge Place
Delta, British Columbia
This brilliantly designed Modern Farmhouse inspired masterpiece boasts over 4500 sqft of lavish living with soaring high ceilings. Located in a family friendly exclusive neighborhood. This grand-scale, newly-built residence sits on a private 6800sf corner property w/ a desirable back yard & detached garage. The main level features a open-concept layout that seamlessly blends classic charm w/ modern sophistication. You will enjoy a large entertainment living & dining room, & a stunning floor to ceiling fireplace + direct walk-out access to a manicured garden side terrace offering an indoor/outdoor lifestyle like no other. Oversized windows & show-stopping kitchen with premium finishes, a large island, and walk-in pantry complete the main level. With 8 bdrm & 7 bathrooms, there's plenty of room for the whole family. Upstairs boasts a large master bdrm w/ steam show & 4 more bedrooms w/ ensuites (including a 2nd master on main. A separate rental suite provides excellent flexibility as a mortgage helper. (id:60626)
Jovi Realty Inc.
6 Ambleside Drive
Scugog, Ontario
Live the Dream: Lakeside Luxury on Lake Scugog. Just 3 Minutes by Boat to Downtown Port Perry! Step into elevated lakeside living with this fully renovated, custom-designed 3 bedroom bungalow (primary on main, 2&3 on lower), showcasing 140 feet of prime west-facing shoreline on spectacular Lake Scugog, part of the Trent Severn Waterway. Crafted for seamless indoor-outdoor enjoyment, this home features a designer chefs kitchen, vaulted ceilings, and an open-concept layout that frames panoramic lake views from every principal room. Sip, soak, and savour the view, entertain effortlessly on the full-width, sunset-facing deck, perfect for al fresco dining and relaxing in the spa-style hot tub. This serene terrace invites connection and calm, where every evening feels like a private escape. The fully finished lower level invites hosting with a custom bar, second gas fireplace, games lounge, media zone, and two guest bedrooms ideal for visitors or extended family. Outdoors, enjoy endless activities year-round garden parties, sunset barbecues, skating, hockey, or catching the big game in the heated, insulated garage turned ultimate man-cave. The professionally landscaped grounds include lush perennial gardens, in-ground irrigation, and a 50-ft aluminum/composite dock for effortless mooring. From curated interiors to outdoor serenity, every inch of this property has been meticulously finished with high-end materials, designer fixtures, and integrated surround sound, creating the perfect soundtrack to your dream lakefront life. (id:60626)
RE/MAX Hallmark First Group Realty Ltd.
22 Fairmeadow Avenue
Toronto, Ontario
Nestled in the coveted St. Andrews neighbourhood, perfectly poised between Yonge and Bayview, with easy access to the 401 and York Mills, this rarely available bungalow is a gem for families and custom home builders alike. Set on a generous 60x125 lot, surrounded by stunning custom homes, this property offers endless possibilities...move in as-is or create your dream estate. Spanning 2,200 sq ft on the main floor, this impeccably maintained home boasts an open, light-filled layout. The expansive primary bedroom is a serene retreat, featuring a luxurious 5-piece ensuite with a stand-up shower and soaker tub, plus double doors opening to a backyard oasis. The bright kitchen flows into a charming breakfast area with backyard access, perfect for morning coffee or family gatherings. Skylights throughout bathe the home in natural light, enhancing its warm, inviting ambiance. Sitting around 1,000 sq ft, the fully finished basement offers versatile living space, complete with a bedroom, full bathroom, and ample storage, ideal for extended family, guests, or a private home office. With plenty of parking out front, this home is as practical as it is picturesque. Whether you are a family seeking a move-in-ready haven or a builder envisioning a custom masterpiece, this St. Andrews bungalow is a rare opportunity to own in one of Torontos most prestigious enclaves. Don't miss your chance to make it yours! School across the street is in-active and used for school board meetings. Floor plans and 3D tour links available. (id:60626)
Rock Star Real Estate Inc.
640 Mccowan Road
Toronto, Ontario
WHY LEASE, BUY NOW! Excellent Location Factor, STEPS TO FUTURE TTC Subway at McCowan & Lawrence. Walk to Scarborough General Hospital, Crockford & Bendale Nursing Homes, Potential Income: $6-8K monthly. Suggest Re-Zoning to New Condos, Offices, Mixed -Use Development, Affordable Housing Program. This Property is Suitable For Investor/Developer for Excellent Lot/Land Assembly. IDEAL Family Investment, SUITABLE USES: Dental/Medical Uses, Physiotherapist, Chiropractor, Massage Therapist, Lawyers, Accountants, Realtor & Mortgage, Insurance Brokerages. Printing Shop Depot, etc. House Built in 1957. Copy of Survey Dated 08 March 2021. **EXTRAS** Detached Bungalow- 3- Upgraded BR, 2- Newer Baths, All Newer ELF's, GB& E, CAC. Seller Spent Thousands on New Room, Rear Addition, Wood Fences, New Landscaping, New Storage Shed, & Newer Upgraded Windows, Fully Fenced Yard, Move In Ready. (id:60626)
RE/MAX All-Stars Realty Inc.
1016 Emslie Street
Kelowna, British Columbia
This architectural masterpiece blends modern sophistication with timeless elegance, set high above the city for sweeping lake, valley & mountain views. Designed for both grand entertaining & intimate living, the main level flows from a dramatic 2-storey living room with marble fireplace to a chef’s kitchen with Fisher & Paykel appliances, waterfall-edge marble island, butler’s pantry & dining area opening to a covered deck. The primary suite is a private retreat with panoramic views, spa-inspired ensuite & boutique-style walk-in closet. A stylish den, powder room & mud/laundry complete this level. Upstairs offers two view bedrooms with walk-in closets & ensuites, plus a lounge with wet bar & sun deck leading to the rooftop patio. The lower level is an entertainer’s dream — recreation room, wet bar, glass-enclosed gym, wine room & walkout to a covered patio. A fully self contained 1-bedroom legal suite with private entry provides flexibility for guests or premium rental income. Throughout, luxury finishes — marble, custom millwork, Lutron lighting & accent stair lighting — create a cohesive, elevated style. This is Upper Mission living without compromise. (id:60626)
RE/MAX Kelowna - Stone Sisters
24411 116 Avenue
Maple Ridge, British Columbia
10 acres of privacy and possibility-peaceful, park-like, and perfectly located just off 240th near top schools and all amenities. Freshly painted and beautifully landscaped, this architecturally designed home offers space, light, and flow ideal for family living and entertaining. Soaring ceilings, a sunken living room with Juliet balcony, and a bright open kitchen connecting to the family room and central courtyard create a warm, inviting atmosphere. Enjoy your own private oasis with a pond, mature maples, and mostly flat usable land perfect for gardens, hobbies, or future development. City water is connected, adding convenience and peace of mind. Recent updates include a new roof, rebuilt deck, and open-concept entry, all meticulously maintained by the original owner. This exceptional property combines comfortable, stylish living with incredible long-term potential-a rare opportunity to invest in both lifestyle and land in a highly sought-after and growing area. (id:60626)
Exp Realty
582 Duclos Point Road
Georgina, Ontario
Location! Direct Waterfront In A Luxury Area Of Duclos Point Peninsula With Breathtaking Sunsets View And Retaining Wall At The Beach. Spacious 4 Bedrooms + 4 Bathrooms House (2,723 Sq Ft) With Unique Layout. Open Concept Family/Dining Rooms With Wood Burning Fireplace And Picturesque Views Of Lake, Sunken Living Room And Office With Walk-Out To The Deck And Waterfront, Primary Bedroom With Large Ensuite, Rec Room In The Basement, 2 Car Garage. Steps To The Duclos Point Private Community 8 Acre Park Featuring Tennis/Pickleball Courts, Volleyball, And Playgrounds. Only 1 Hour Drive To Toronto. Live And Enjoy Here Year Round, Or Escape From The City Hustle In Summer. Duclos Point CommunityMembers Fees Are $300 Per Year That CoversUsage And Maintenance Of Community Amenities: Park, Tennis Court, Pickle Ball, Gazebo, Playground & Summer Events. (id:60626)
Exp Realty
520 Ballantree Place
West Vancouver, British Columbia
Renovation done by the year 2024, a gem nestled in the heart of West Vancouver. This 6-bedroom, 4-bathroom home offers breathtaking views of both the mountains and the city. Situated on a large 14,926 sqft lot, this two-story residence is perfect for families seeking ample space and comfort. The expansive lot also presents an opportunity for development, creating your dream home or investment property in Vancouver's most sought-after neighborhoods. Plenty of space for outdoor activities, gardening, or entertaining. Conveniently located near top-rated schools, shopping, and recreational facilities. Whether you're looking to move right in or develop your dream home, this property is a true West Vancouver treasure. Open house on Sunday 2-4pm, Aug 24. (id:60626)
Sutton Group-West Coast Realty
6782 Hersham Avenue
Burnaby, British Columbia
A modern 3-level masterpiece with over 4000 sq.ft. of luxurious living! Main floor boasts vaulted ceilings, a large wok kitchen with connected pantry, stone countertops, and stainless steel appliances with 2 sets of fridges, stoves, and dishwashers. Features include engineered hardwood and large tiles throughout, new flooring in the master and one bedroom, radiant heating, A/C, HRV, security system, cameras, and built-in surround sound. Upper floor offers 4 bedrooms with 3 ensuites. Basement has a 1-bedroom legal suite plus a rec/media room with full bath that can convert to a 2nd suite with separate entrance, boosting rental income with two 1-bedroom suites. Huge backyard, lane access, automatic gate. Steps to Edmonds Park, near Edmonds Rec Centre, Metrotown, transit, and highways. Open House: Aug 23&24 (Sat&Sun) 2-4pm. Back to market (id:60626)
Metro Edge Realty
54 Barrel Point Road
Rideau Lakes, Ontario
Heavenly two acre peninsula on Opinicon Lake that's intricate part of Rideau Canal system for great swimming, boating & fishing. The peninsula feels like a sanctuary with the lake on three sides and Mother Nature in-between. Panoramic 360 views include sunrises, sunsets and, magical calls of the loons. In the midst of this beauty, beloved cottage all tastefully and thoughtful renovated into welcoming summer home. You also have boathouse and elaborate hi-end docking system with lights. The peninsula has 1,381' waterfront; one side crystal clear for swimming. Other side natural flora where birds and frogs thrive. On huge rock at the shore, amazing pergola-gazebo with landscaped waterfall and hammock structure - ideal for watching lake flow by during the day and stars sparkle in the evening. With pleasing style, the summer home features contemporary layout and modern comforts. Adding character are vaulted log & pine ceilings and magnificent century granite floor-to-ceiling fireplace with log mantle. Dining room bay window has bench seat offering mesmerizing lake views. Upscale quartz kitchen of display cabinets and quality 2020 Samsung appliances. Well-designed sunroom-porch overlooks the great outdoors. Main floor, spacious primary bedroom with wood accents and windows on three walls for never-ending views. Three-piece bathroom glass & ceramic shower. Second floor familyroom basks in sunlight from skylights. This room also has vaulted pine ceiling and the fireplace's showcase upper stone wall. Second floor bedroom also has vaulted ceiling and skylights; 3-pc bathroom spa-body shower. Expansive deck provides resort-like luxury, 2024 Jacuzzi hot tub & 2024 cold plunge. All furnishings included. Propane furnace & central air. For guests, new 2024 bunkie tucked up on hill with wrap-about deck, vaulted ceiling, laminate floor, electric fireplace & AC unit. Hi-speed. Cell service. Private road maintenance fee $100/yr. 10 mins Elgin for groceries. 45 mins Kingston or Perth. (id:60626)
Coldwell Banker First Ottawa Realty


