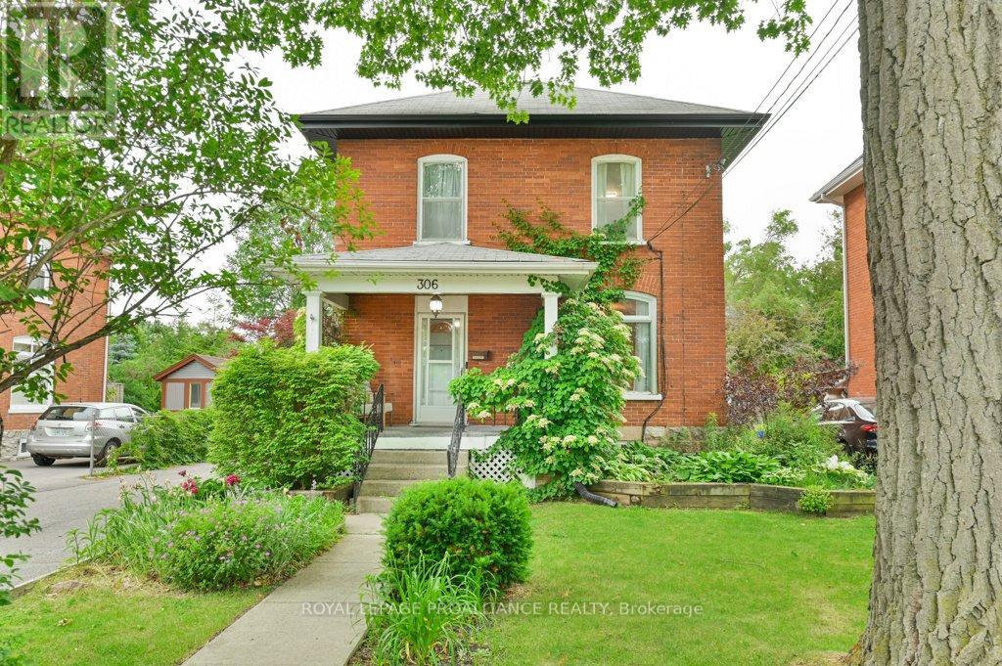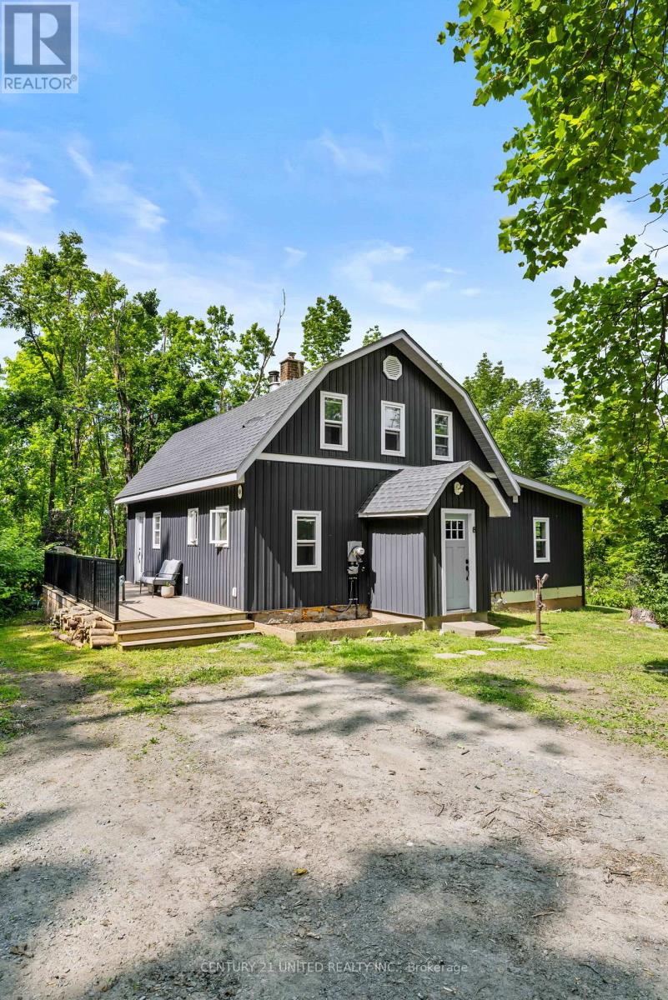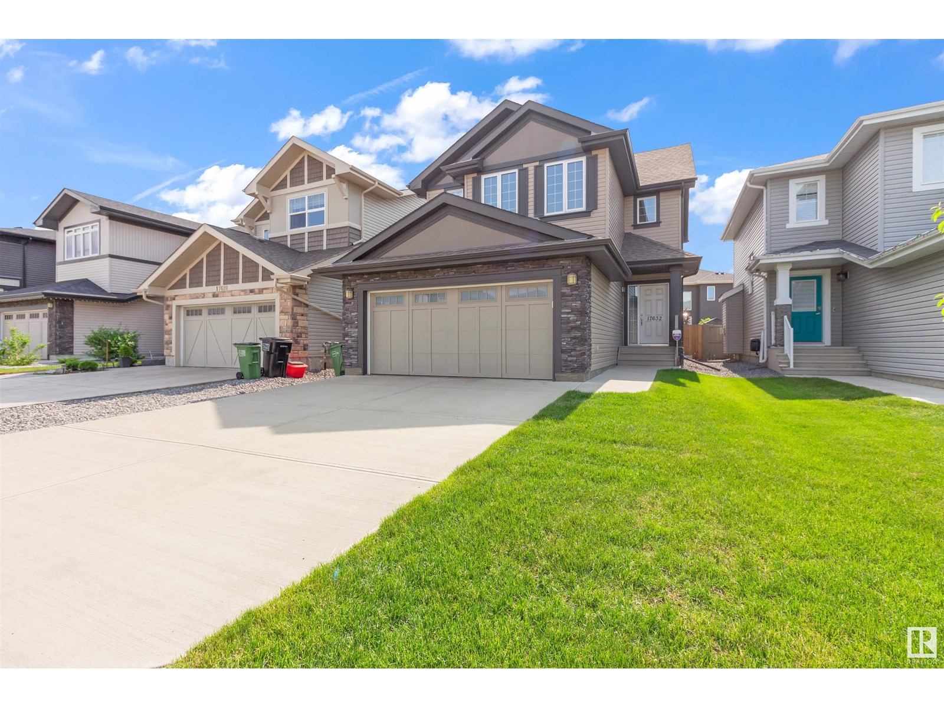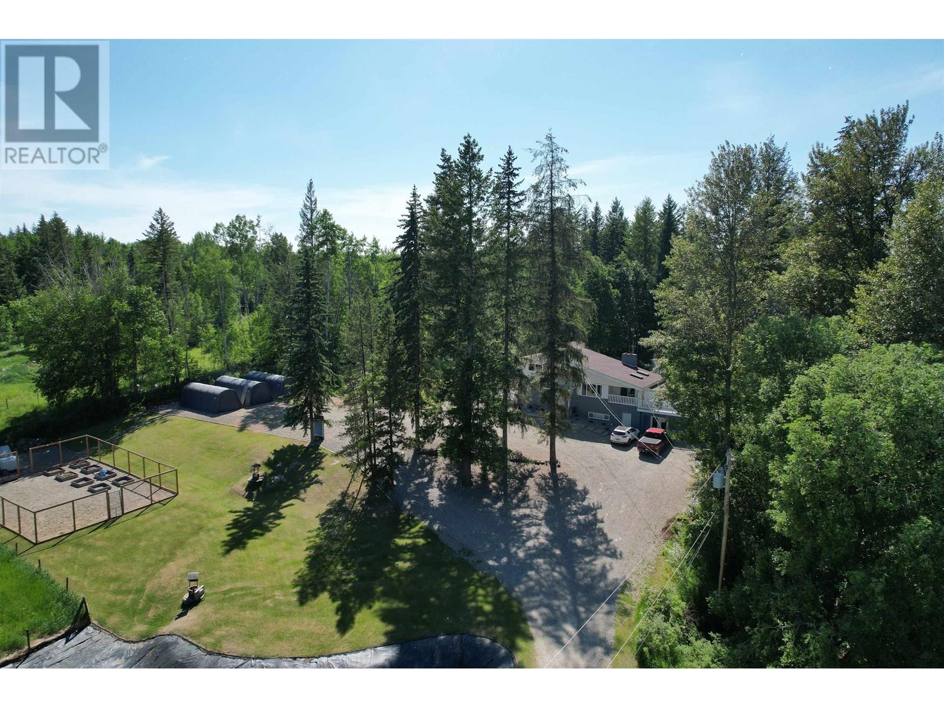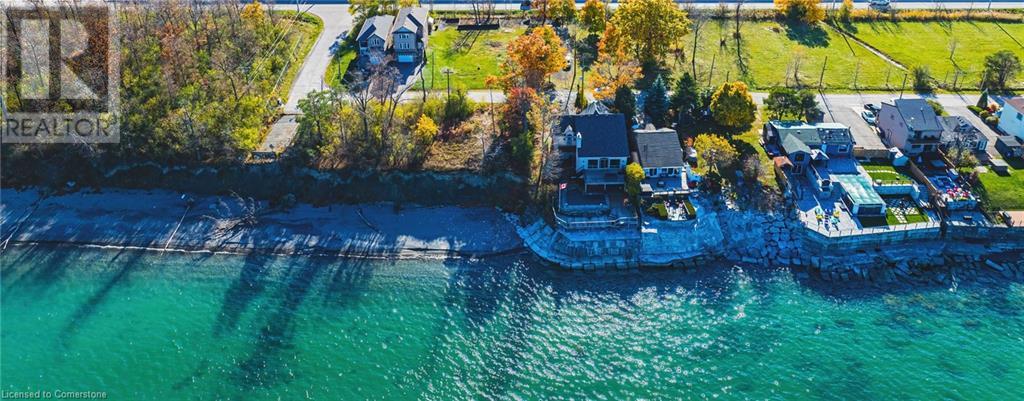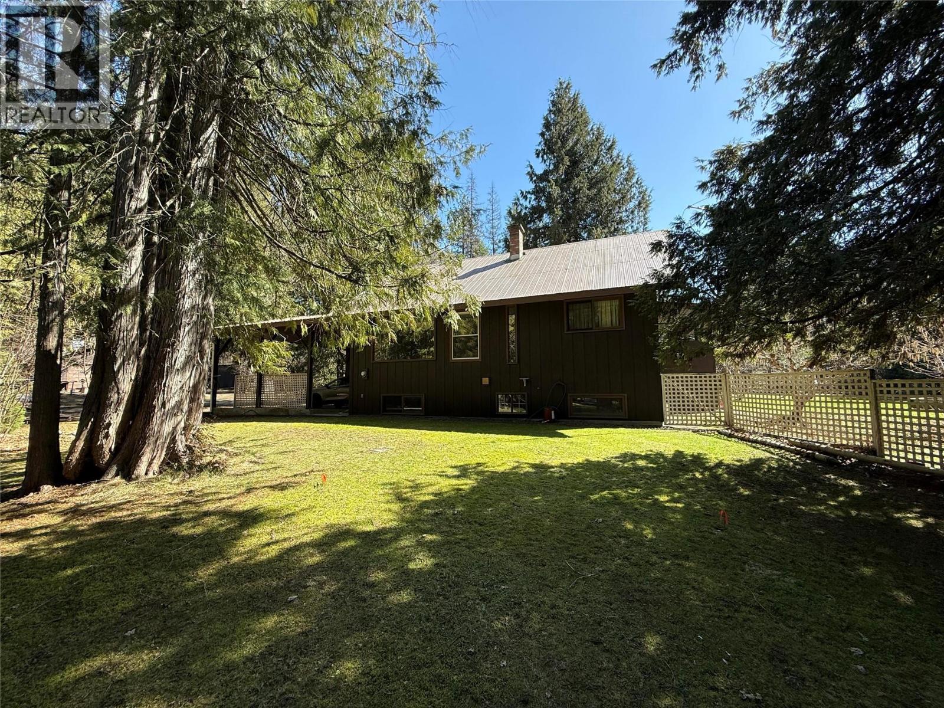1745 Erker Wy Nw
Edmonton, Alberta
Welcome to your perfect beginning in Edgemont—where comfort, style, and peace of mind come together in a home that’s truly move-in ready. Whether you're hosting friends in the sunlit main floor living space or enjoying a quiet morning coffee in your private backyard with no rear neighbours, this home offers a lifestyle of ease and enjoyment. The thoughtfully designed layout provides space to grow, with three inviting bedrooms upstairs, a cozy bonus room perfect for movie nights or a home office, and a fully finished basement with an additional bedroom, full bath, and other major upgrades, such as a water softner. The heart of the home features a bright and functional kitchen with modern finishes and ample space to cook, gather, and connect. From the double attached garage to the fully landscaped yard, every detail has been taken care of—so you can focus on settling in and making memories. (id:60626)
RE/MAX Excellence
306 Bleecker Avenue
Belleville, Ontario
Located in Belleville's desirable east end, this beautiful all-brick two-storey home offers timeless charm and modern updates. The thoughtfully landscaped lot features a fully fenced backyard, a one-and-a-half car garage, and a welcoming front porch that sets the tone for whats inside.Step into a warm and inviting layout featuring a formal living room with gleaming hardwood floors, a separate dining room, and a sunken family room with a cozy gas fireplace and striking brick feature wall. The spacious kitchen overlooks the family room and offers a perfect layout for entertaining. A bright three-season sun-room with a doggie door leads seamlessly to the private backyard oasis ideal for families and pet lovers.Upstairs you'll find three generous bedrooms and a full bathroom. The main floor includes a convenient laundry area, a second bathroom, and an additional flex space for an office or playroom.Recent updates include a 2025 natural gas furnace, central air, new fascia and soffit, and hardwood flooring in key areas. Appliances are included: gas stove, fridge, washer, dryer, and dishwasher.Centrally located within walking distance to schools, parks, shopping, and city transit. Just10 minutes to Highway 401, 15 minutes to CFB Trenton, and close to Belleville General Hospital.A perfect blend of comfort, space, and location this is a home you'll want to see. (id:60626)
Royal LePage Proalliance Realty
8 Library Road
North Kawartha, Ontario
Welcome to your retreat in the North Kawartha's! Nestled just minutes from the region's most popular lakes and only 15 minutes from the charming village of Apsley, this inviting 3-bedroom, 2-batheroom home offers the ideal blend of comfort, convenience, and natural beauty. Step inside to find a bright, open-concept living space designed for family gatherings. The kitchen flows between the dining room and access to the outdoor entertainment area, making it perfect for entertaining family and friends. Each bedroom is cozy, providing peaceful sanctuary after a day of exploring the great outdoors. Outside, you'll fall in love with the private backyard oasis featuring a beautifully landscaped garden and a deck-perfect for summer barbeques, morning coffee, or stargazing on warm evenings. Whether you're looking for a year-round family home or a weekend getaway, this property offers the best of North Kawartha living. Don't miss your chance to own a piece of paradise close to lakes, trails, and all the amenities of Apsley. Book your private showing today! (id:60626)
Century 21 United Realty Inc.
3363 16b Av Nw
Edmonton, Alberta
Welcome to this beautiful single-family home in the highly sought-after Laurel community! This 3-bedroom + den, 3.5-bath home offers a fully finished basement, spacious deck, extended driveway and numerous upgrades. Located on a regular lot, this home is just minutes from Meadows Rec Centre, Laurel Crossing shopping plaza, public & Catholic schools, parks, walking trails, and public transit. The main floor features a bright living room, dining area, and an L-shaped kitchen with backsplash tiles and lots of cabinetry. Upstairs, the primary bedroom boasts a WI closet and 5-piece ensuite, with 2 more bedrooms, a 4-piece bath. Another area which is currently set up as an office (Former Laundry room which can be converted back to laundry). The basement includes a den, 3-piece bath, and rec room - Ideal for guests or family fun. A perfect home in a vibrant, family-friendly neighborhood—don’t miss out! (id:60626)
Save Max Edge
17632 76 St Nw
Edmonton, Alberta
Pride and ownership is on full display at 17632 76 Street in Crystallina Nera. Welcome to this pristine and immaculate home, featuring over 1700 sq. ft. of living space with 3 beds and 2.5 baths! Move in today and feel right at home situated on this quiet street and community that offers growing families, professionals and home dwellers the perfect living. One will notice the excellent condition of this home, awaiting a new owner with their own personal touch. Detailed within, enjoy stainless appliances upgraded with gas range, canopy hood fan, and a large single bowl stainless sink, all accented with hardwood floors on the main. Upper level features a healthy sized bonus room for additional space and entertainment, while the additional bedrooms offer comfortable space with built in shelving for extra organization for the family. Primary bedroom has a unique vaulted ceiling, 3pc bath, and walk in closet for the necessities needed for a new home owner! Amenities minutes away, time to call 17632... HOME! (id:60626)
Exp Realty
2434 Red Bluff Road
Quesnel, British Columbia
* PREC - Personal Real Estate Corporation. Desirable RICHBAR area! Updated 4 bed, 2 bath - 4 level split home on 3.45 ACRES. Many great features including 12' vaulted ceilings in the living room, laundry on the main, great media area/rec-room and dry bar down, and a secret storage room behind the bookcase! Just some of the updates include carpet, vinyl floors, doors & windows, and the updated 4 pc bath upstairs including new vanity. This home also has updated electrical and a new well pump. 16x22 Garage has been converted to a gym - keep as a gym or easily convert back. Large outdoor deck, fenced yard, heated dog kennel, and a separate 16x14 guest cabin. Massive, fenced garden with raised beds, sea can, 4 covered shelters, and a turnaround driveway! Acreages in this area are highly sought after, so don't wait on this one! (id:60626)
Century 21 Energy Realty(Qsnl)
3334 Riselay Avenue
Fort Erie, Ontario
Welcome to 3334 Riselay Avenue in Ridgeway! This 1300+ sq ft, 3-bedroom, 2-bathroom bungalow is just a short walk to Bernard Beach and the Friendship Trail. The main floor offers a bright, functional layout with three bedrooms, a full 4-piece bathroom and convenient laundry. Walk out from the dining room to the deck overlooking the fully fenced backyard - perfect for relaxing or entertaining. The basement is partially finished, offering a second 3-piece bathroom and additional living space - ideal for a family room, home office, or guest suite. This home also features a Generac generator, a private backyard, and plenty of parking for cars, boats, or RVs. A great opportunity to make it your own in a quiet, lakeside neighbourhood near the sparkling shores of Lake Erie. A solid home in a fantastic location perfect for a weekend getaway or year-round living! (id:60626)
Century 21 Heritage House Ltd
406 3085 Primrose Lane
Coquitlam, British Columbia
Welcome to LAKESIDE TERRACE in North Coquitlam. VAULTED CEILING / TOP FLOOR this large 1 Bedroom, 1 Bath (cheater ensuite) unit comes completely renovated with kitchen/bathroom cabinets with quartz counters, s/s appliances & luxury vinyl plank flooring throughout. You will fall in love with the 14´7 tall vaulted ceiling over top the living room. Open living and dining room areas, very generous sized bedroom, 1 parking, and 1 locker. Enjoy BBQing on your private balcony overlooking the treed courtyard & fountain. Amenities include indoor pool, sauna, hot tub, party room & exercise room. Close to Coquitlam Centre, Douglas College, & Glen Elementary. Lafarge Lake SkyTrain Station is only a 5 min walk!! You don't want to miss this one! (id:60626)
RE/MAX Sabre Realty Group
730 - 145 Columbia Street W
Waterloo, Ontario
Experience modern urban living in this bright and stylish 1-bedroom plus den condo, ideally situated in the highly sought-after Society 145 Waterloo Residences in the heart of the University District. This thoughtfully designed, fully furnished unit features an open-concept layout with a sleek modern kitchen, complete with designer backsplash and quality finishes. The den offers flexible space perfect for a home office or guest area. Enjoy breathtaking sunset views from this sunlit unit or the stunning rooftop terrace a perfect extension of your living space. Residents also enjoy access to top-tier amenities including a fully equipped gym, a chic party room, and more. An exceptional opportunity for students, professionals, or investors, with condo fees estimated. (id:60626)
Homelife Real Estate Centre Inc.
1205 Iron Ridge Avenue
Crossfield, Alberta
Welcome to The Bowery, where modern luxury meets small-town charm! This beautifullydesigned 1,598 sq. ft. craftsman-style home features 3 bedrooms and 2.5 bathrooms, offering aperfect blend of comfort and functionality—ideal for families and individuals seeking their dreamhome.Step inside to experience a living space that seamlessly flows into the centre nook area,adorned with natural-colored luxury vinyl plank flooring throughout the main floor. This layout isperfect for entertaining guests or relaxing with loved ones.The heart of the home features a thoughtfully designed kitchen, complete with quartzcountertops, White 42” shaker style cabinets and a stunning tile backsplash. Equipped with aWhirlpool stainless steel appliance package, including a 36” French door refrigerator, a gasslide-in range, a large-capacity dishwasher, and a Panasonic microwave located in theexpansive island, this kitchen is both functional and stylish. A stainless chimney hood fan risesto ceiling height, while the undermounted kitchen sink overlooks your inviting south-facingbackyard.The upper floor boasts a versatile loft area with a neutral tone plush carpet perfect for familymovie nights or a play zone for kids. This home includes three bedrooms, highlighted by aprimary suite featuring a generous walk-in closet. The ensuite also has an upgraded tiledshower with a 60” x 32” fibreglass base. For your convenience, the laundry room is also locatedon the upper floor.Luxury vinyl tile flooring in the upper bathrooms and the second-floor laundry add an eleganttouch.The exterior of the home showcases a north-facing front and a south-facing backyard, ideal forsoaking up the sun. Triple-pane windows in the Bowery ensure energy efficiency. The home hasa gas line for a BBQ along with a convenient parking pad and a side entrance.Nestled in the serene town of Crossfield, this home is within walking distance to schoolsCrossfield Elementary k-5, W.G. Murdoch 6-12. All local ameni ties, including playgrounds, agrocery store, a public library, Crossfield Fitness, and cozy coffee shops all within a shortdistance. Embrace the tranquility of a small-town lifestyle, complete with big open skies and awelcoming neighborhood.Don’t miss your opportunity to make The Bowery your new home. Schedule a viewing today andexperience the charm of Crossfield living! (id:60626)
Kic Realty
9 Trillium Avenue
Stoney Creek, Ontario
Rare opportunity to purchase a building lot directly across the road from Lake Ontario. Fully serviced lots ready for permits. These lots are positioned on a prestigious street lined with multi-million dollar homes. Facing the lake across vacant land zoned residential, these lots currently enjoy an unobstructed view of the lake. Enjoy 126 feet of depth with mature trees on the lot. Three drawings for potential homes meeting city requirements are available. Located minutes from QEW access and all amenities. Buyer is to do their own due diligence regarding any and all facets of potential development. Building lots like these are hard to come by, don't wait, act today (id:60626)
RE/MAX Escarpment Realty Inc.
5640 Rays Road
Winlaw, British Columbia
SItuated amongst the majestic cedar trees of WInlaw is a beautiful two storey home on a gorgeous .99 acre lot. You will be amazed by the seculsion of the property and the feeling of privacy while being only a short walk to the school and amenities. This two storey home has a great floor plan with 3 bedrooms and 1.5 baths on the main fland second levels. There is a full basement with another bedroom, rec room, storage and cold room and separate entrance to the carport. The carport is wide enough for three vehicles and has 10 foot ceilings. It would easy to enclose as well. Also on site is a detached 24.x32 shop with a workshop and mezzanine storage. But the real attraction is the property which is at the end of a cul-de-sac on a very private road. Shaped like a trapezoid, the house is ideally placed for supreme private. Plenty of grass, fruit trees, inground irrigation and garden area. Call your Realtor for your own private appointment to view this wonderful property. (id:60626)
Coldwell Banker Executives Realty


