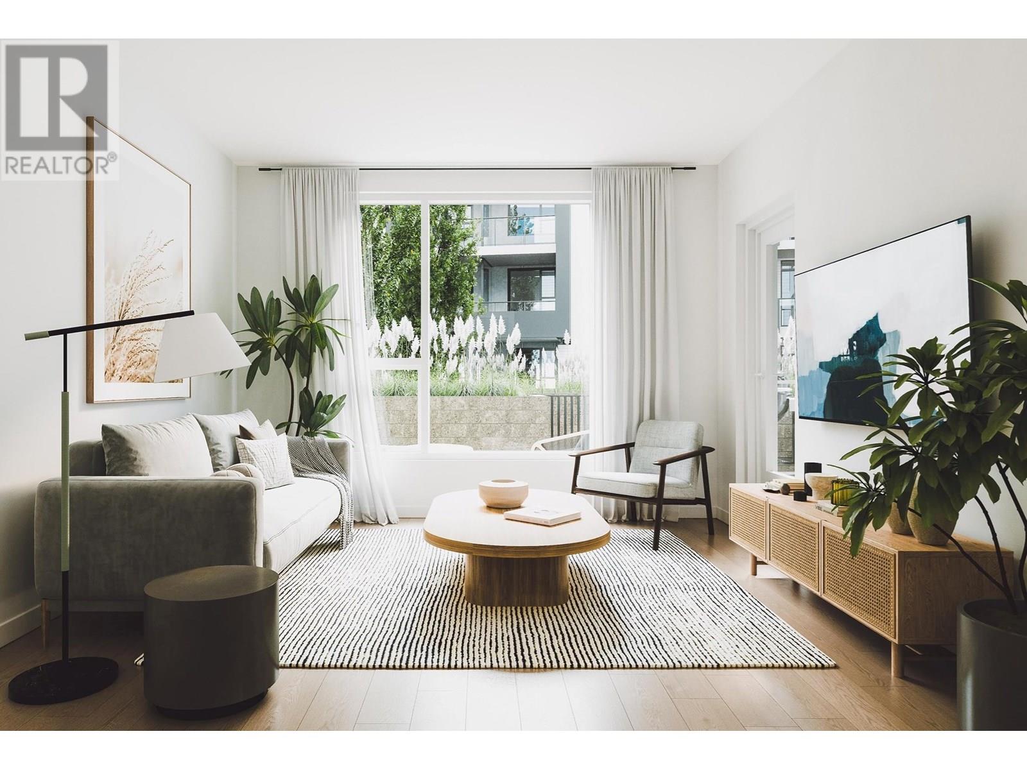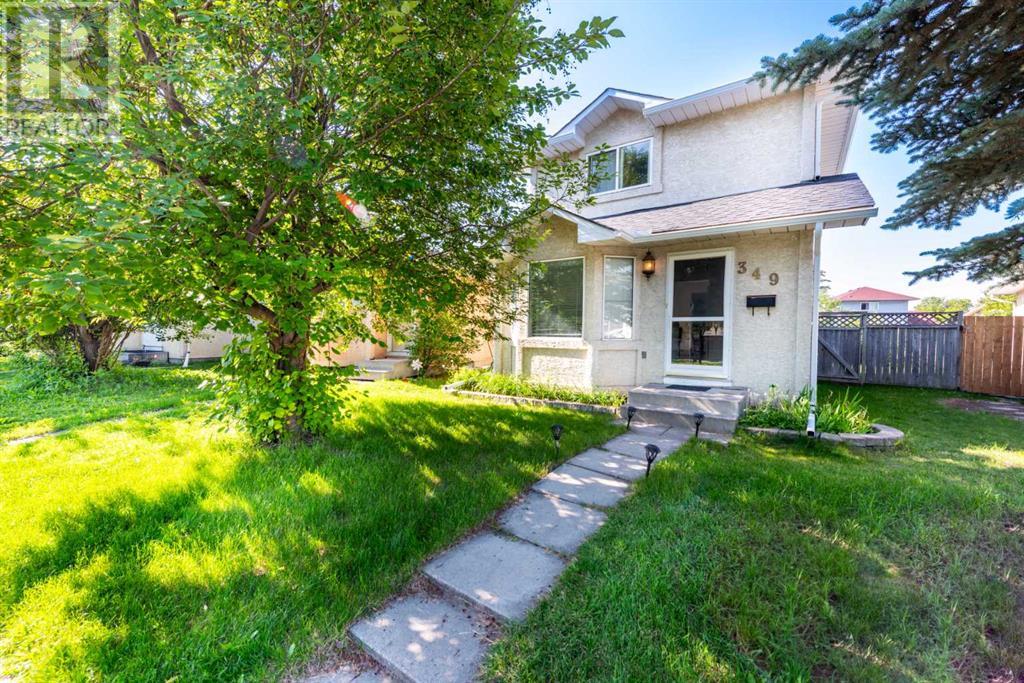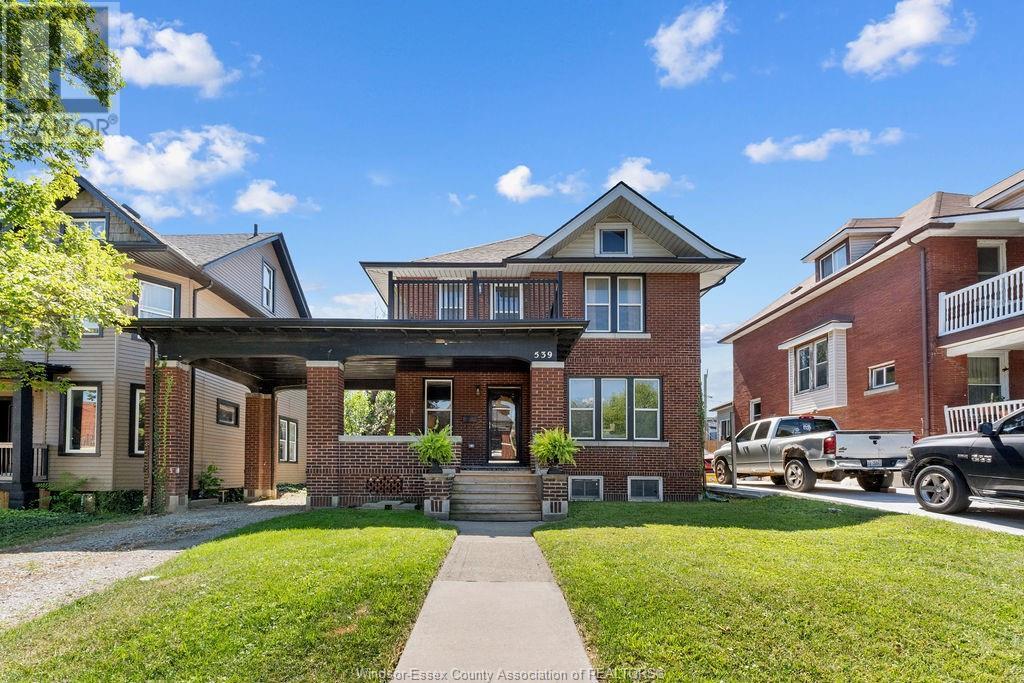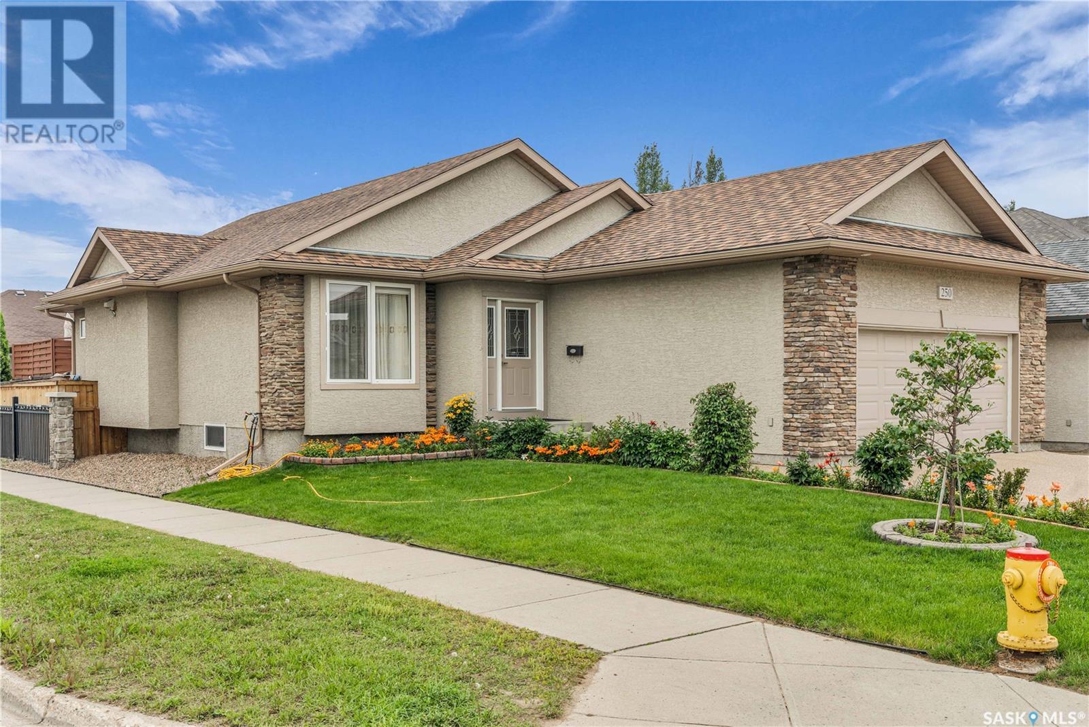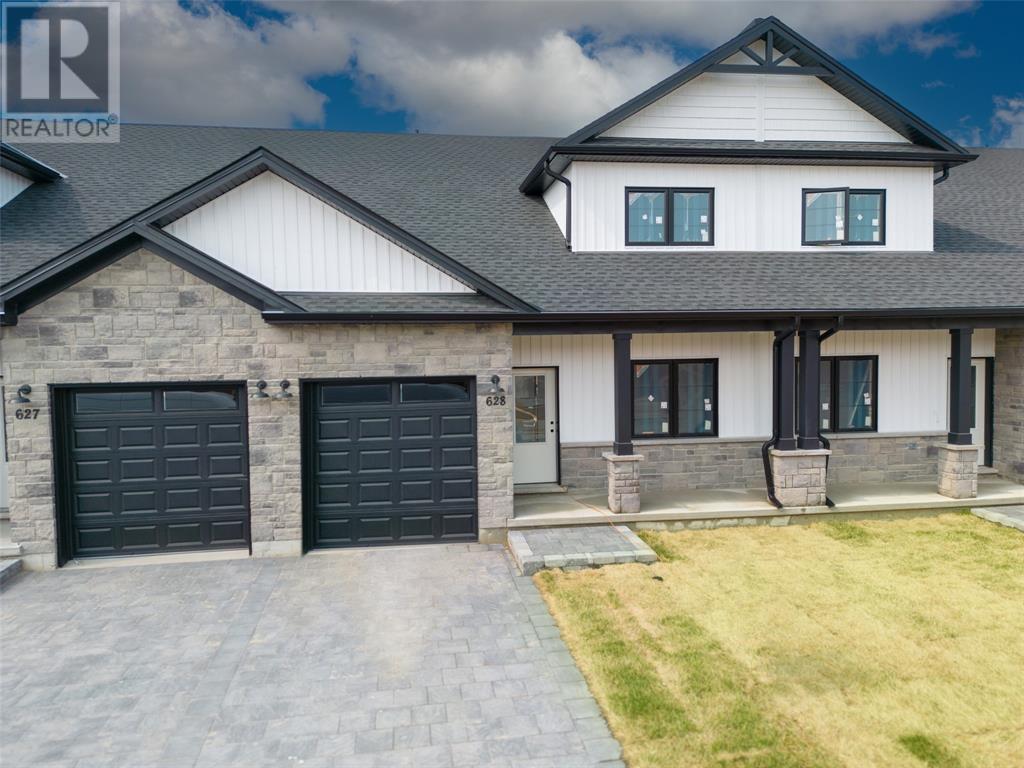426 4909 Elliott Street
Delta, British Columbia
Your First Home Starts Here at Bridge and Elliott! Located in the heart of Ladner Village, this walkable community offers a vibrant village lifestyle with over 10,000 sq. ft. of amenities on Level 3. This one-bedroom home features a bright, Scandinavian-inspired design with premium touches throughout - including a gas range, integrated fridge and dishwasher, full-sized washer/dryer, and a large kitchen island perfect for meals, prep, or entertaining. Enjoy 9' ceilings, true air conditioning, durable high-performance flooring, and a stylish bathroom with marble-inspired tiles and a mirrored medicine cabinet for extra storage. Come visit our Sales Gallery at 5255 Ladner Trunk Rd, open Sat/Sun 1-4PM or by appointment, and check out the Virtual Tour of this home! (id:60626)
Rennie & Associates Realty Ltd.
Rennie Marketing Systems
201 - 223 Webb Drive S
Mississauga, Ontario
Welcome to Unit 201 at 223 Webb Drive a rare corner suite offering spacious, modern living in the heart of Mississaugas vibrant City Centre.This beautifully maintained 2 bedroom + den, 2-bathroom condo boasts nearly 1,000 sq ft of functional living space, featuring floor-to-ceiling windows, 10-ft ceilings, and an abundance of natural light. The open-concept layout includes a generous living and dining area, perfect for entertaining, and a modern kitchen complete with granite countertops, stainless steel appliances, and a convenient breakfast bar.Step out onto your oversized private terrace one of the largest in the building ideal for outdoor dining, gardening, or simply relaxing with city views. The primary bedroom offers Features A His-And-Hers Closet And A Luxurious 5-Piece Ensuite , while the second bedroom is spacious and bright. The den provides the perfect work-from-home setup or can easily serve as a guest room or nursery.A rare and highly convenient feature of this unit is the direct access to the suite from the parking level allowing you to skip the elevator or stairs when bringing in groceries, strollers, or assisting loved ones. Its perfect for easy day-to-day living.Located in the award-winning Onyx Condominium, residents enjoy luxury amenities including a 24-hour concierge, fitness centre, yoga studio, indoor pool, rooftop terrace, Party Room With A 180-Degree Window View Of The City , guest suites, and more.Steps to Square One Shopping Centre, Sheridan College, public transit, GO Station, restaurants, parks, quick access to HWY 403/401/QEW, and Future LTR access.Dont miss this rare opportunity to own a stunning urban retreat with unmatched outdoor space and direct suite access in one of Mississauga's most desirable condo communities. (id:60626)
Century 21 Leading Edge Realty Inc.
349 Martindale Boulevard Ne
Calgary, Alberta
Your Perfect Starter Home or Investment Opportunity Awaits! Step into this beautifully cared-for, move-in ready home, designed for comfort, convenience, and lasting value — ideal for first-time buyers, growing families, or savvy investors looking for an Airbnb opportunity just minutes from the airport nestled in Martindale, one of the highly sought-after and convenient community. This charming property stands strong with durable stucco siding and a brand-new roof and gutter system (updated in January 2025) — offering both peace of mind and curb appeal. You'll enjoy ample parking with a detached double garage, RV parking, and extra street parking for two vehicles. Upon entrance, you’re greeted by a bright and open main floor featuring a spacious living room and a dedicated dining area — perfect for hosting family dinners or casual get-togethers. The well-maintained kitchen offers plenty of storage, generous prep space and a cozy breakfast nook that captures natural light. Just off the kitchen, step out to your private deck — perfect for summer barbecues or morning coffee — overlooking a fenced backyard complete with a storage shed for your outdoor essentials. Upstairs, the home offers three generously sized bedrooms, including a large primary retreat and a full 3-piece bathroom — offering privacy and comfort for the whole family. The fully finished basement adds incredible value with two bedrooms and an attached 3-piece bathroom — a fantastic setup for guests, extended family, a home office, or even a private gym or studio. Just a 10-minute walk to the LRT station nearest the hospital and a 2-minute walk to the bus stop, close to top-rated schools: Crossing Park School, Nelson Mandela High School, and Gobind Sarvar School, near Gurdwara and Islamic schools/centers, surrounded by grocery stores, parks, places of worship and family-friendly amenities. Whether you're buying to live in, rent, or host short-term stays, this home is a solid investment in one of Calgary’s m ost connected communities. With modern updates, flexible living spaces, and an unbeatable location — this is a home you don’t want to miss. Kindly book your private showing today and see for yourself why this one checks all the boxes. (id:60626)
Prep Ultra
28 63319 Range Road 435
Rural Bonnyville M.d., Alberta
This home sits on 5.41 acres, backing onto the trees with abundant trails for quadding, walking/hiking, or sledding, with plenty of deer & other wildlife around this custom built home. The home is over 1300sqft with vaulted ceilings, birch hardwood, tons of windows for natural light, porcelain tile, beautiful white cabinetry, with lots of cupboard & counter space, with a walk-in kitchen pantry. The main bath has a deep soaker tub, stand alone shower, & there is a huge walk-in closet in the master bedroom. The heated double car garage has a 1/2 bath off the entry way. There is main floor laundry, & the home has a cozy wood burning stove in the living room, with a 14'x14' deck off the dining area for easy access for lounging or a family BBQ. Downstairs has 2 more bedrooms, in-floor heat, 2 storage areas, large tiled 3/4 bath, & 4'x8' pool table. The 40'x60' shop has 2 doors to pull in the holiday trailer & drive out the other door, with a large radiant heater; a mechanics dream. The home has a cell booster. (id:60626)
RE/MAX Platinum Realty
8 Heritage Place
Truro, Nova Scotia
Welcome to 8 Heritage Place a beautifully upgraded and meticulously maintained family home tucked away on a quiet cul-de-sac in Truro. This spacious two-storey offers 3 oversized bedrooms, 2 full baths, and 2 half baths, perfect for families who love space, comfort, and style. The bright and airy interior has been freshly painted throughout and features custom blinds, gleaming floors, and an abundance of natural light. The expansive kitchen is a dream for cooking and entertaining, with ample counter space and a walkout to the new back deck and pergola ideal for relaxing or summer BBQs. The fully fenced backyard is a private oasis complete with stunning raised garden beds for growing vegetables or creating lush flower gardens. Upstairs, the generous primary suite boasts a walk-in closet and a private ensuite bath. Downstairs, the fully finished basement includes a massive rec room, a dedicated playroom, a cold room, and a convenient half bath perfect for family living or hosting guests. Enjoy year-round comfort with three ductless heat pumps and the peace of mind that comes with recent upgrades, including new insulation, siding, a new shed, and an insulated attic above the attached garage with a professionally coated floor. A covered front veranda complements the welcoming exterior of this move-in-ready gem, situated near schools, parks, and the town's amenities in Truro. This one is a must-see! (id:60626)
Royal LePage Atlantic (Enfield)
6004 5 Av Sw
Edmonton, Alberta
This IMMACULATE home BACKING a TRAIL is sure to impress, featuring 4 bedrooms & 3.5 baths. NEW vinyl plank flooring welcomes you in & leads to the great room bursting with natural light. The kitchen offers plenty of cabinets, corner pantry & granite island that looks over the dining area & family sized living room. Guest bath & laundry complement the functional layout. Moving upstairs you will love the bonus room with cozy fireplace. King sized primary suite with walk in closet & ensuite. 2 more bedrooms are both generous in size & 4pc bath complete the upper level. ENJOY the updated & newly finished basement with entertaining sized rec room, 4th bedroom with walk in closet, 3pc bath, flex room & tons of storage. FRESHLY PAINTED, NEW LIGHT FIXTURES & NO carpet throughout makes this home MOVE IN READY! LOVE the private, fenced & landscaped yard with deck with built in benches that looks over the fenced off garden & greenspace with trail that leads to Charlesworth Pond & park. Steps away to all amenities! (id:60626)
RE/MAX Elite
539 Hall Avenue
Windsor, Ontario
Meticulously renovated in 2024, 539 Hall is a standout 4+1 bedroom, 3 bathroom home offering a perfect blend of modern convenience and timeless character. The heart of the home is a brand-new custom kitchen featuring quartz countertops, premium appliances, and a spacious Butler’s pantry ideal for both cooking and entertaining. The main level is warm and welcoming with an open layout, natural wood-burning fireplace, and a convenient laundry area. Upstairs you will find all 4 bedrooms as well as a walk-in closet and a private balcony. Every bathroom has been stylishly redone, and the entire home has been upgraded with new plumbing and electrical systems.Downstairs, a fully separate in-law suite with its own entrance and separate laundry offers fantastic potential as an income-generating rental or a private space for extended family. Outside, a custom-built 10’x20’ shed adds valuable storage or workshop space. With nothing left to do but move in, this home is ready to offer comfort, flexibility, and a fresh start in a beautifully updated space. (id:60626)
Royal LePage Binder Real Estate - 634
RE/MAX Capital Diamond Realty
250 Robertson Cove
Saskatoon, Saskatchewan
Welcome to 250 Robertson Cove – a prime corner lot bungalow in the highly sought-after Stonebridge neighborhood! This 1,257 sq. ft. home offers a functional layout with 5 bedrooms and 3 bathrooms, including a non-conforming basement suite with a second kitchen – perfect for multi-generational living or generating extra income. The main kitchen features a convenient pantry and was recently upgraded around 2024 with stunning granite countertops. Additional updates around the same time include new flooring in the main floor bedrooms and bathrooms, as well as a fully hardscaped backyard with an added outdoor sink. The water heater was replaced in 2018. The main floor living room is highlighted by gleaming hardwood floors, creating a warm and inviting space. Step outside to a private garden oasis – the front and back yards are filled with vibrant flowers, plum trees, and garden beds that bloom throughout the summer. Located in a family-friendly community within walking distance to schools, parks, shopping, and all amenities, this home combines modern upgrades with a perfect location. Don’t miss the opportunity to own a beautiful home with a well-designed yard that feels like your own private retreat! (id:60626)
L&t Realty Ltd.
762 Kalmar Rd
Campbell River, British Columbia
Discover this charming 3-bedroom, 1-bath rancher nestled in a conveniently located, central neighbourhood—just steps from schools, shopping, and the scenic Beaver Lodge walking and cycling trails. Warm and inviting, the home boasts a easy-care composite front porch, newer low-E windows and all-new hardiplank siding with added exterior insulation for enhanced comfort and efficiency. The attic was also fully insulated in the last couple years. Imagine summer barbecues in the fully fenced yard, which offers a functional detached 11x15 storage shed/shop. Inside, you'll find an updated bathroom, a cozy Heatilator fireplace perfect for relaxing evenings, brand new hot water tank, newer dishwasher and over the range microwave , and ample storage space throughout. Meticulously maintained, this delightful home offers a turnkey living experience in a prime location—move-in ready and waiting for you! (id:60626)
Royal LePage Advance Realty
9 Sarah Street
Casselman, Ontario
Modern Elegance Meets Everyday Comfort in Casselman! Step into style with this stunning semi-detached bungalow that blends open-concept living with luxurious upgrades throughout. From the moment you enter, you'll be greeted by a bright and airy main floor featuring California shutters, sleek finishes, and a warm, cozy living room ideal for relaxing or entertaining. The heart of the home is a chefs dream kitchen oversized, elegant, and designed to impress. With high-end appliances, reverse osmosis water filtration, a spacious center island, and endless counter and storage space, its the perfect haven for cooking enthusiasts. Adjacent, the inviting dining area with electric fireplace and patio doors sets the scene for memorable meals and effortless indoor-outdoor flow. Upstairs offers two generous bedrooms and a luxury bathroom complete with a glass shower, offering spa-like comfort. Downstairs, the fully finished lower level showcases impressive craftsmanship with wood ceilings, stunning touches throughout, and a wellness room that invites rest and relaxation, that could easily be transformed into a stylish home office! You'll also find an additional bedroom, a full bath with soaker tub, and a carpet-free layout that enhances the home's clean, modern aesthetic. Outside, enjoy a spacious yard perfect for entertaining or unwinding in peace. The 14ft ceilings in the garage and extended floorplan (adding approximately 150 sqft) provide even more room to live, work, and play. This pristinely maintained gem is everything you've been searching for and more! (id:60626)
Exit Realty Matrix
1445 Rangeview Drive Se
Calgary, Alberta
Welcome to this thoughtfully crafted attached farmhouse-style home nestled in Rangeview, Calgary’s first garden-to-table community. Designed with timeless charm & modern functionality, this home combines character, comfort, & versatility in a way that just feels right. From the moment you pull up, the home’s classic farmhouse exterior, complete with smartboard detailing and front landscaping, makes a memorable first impression. Inside, the main floor unfolds in a bright, open-concept layout with large windows that bathe the space in natural light and elevate the overall warmth & livability of the home. At the front, the inviting living room offers the perfect place to relax or host guests, framed by soft neutral tones & high-quality finishes. The central dining area is open & spacious—easily accommodating everything from weekday meals to larger holiday gatherings. At the back of the home, the chef-inspired kitchen takes center stage. It’s designed for real life—with plenty of prep space, full-height cabinetry, & modern hardware—all tied together by sleek countertops & a functional layout that keeps everything within reach. Whether you're cooking for one or a crowd, this kitchen is built to perform & impress. Just off the kitchen, the rear mudroom adds practical elegance with built-in storage and direct access to your private backyard & double detached garage—ideal for Calgary’s changing seasons and everyday convenience. Upstairs, the primary suite offers a peaceful retreat, featuring a spa-like ensuite with tasteful finishes, a walk-in shower, & space to truly unwind. Two additional bedrooms provide flexibility for kids, guests, or a home office, & the upper-level laundry adds convenience without sacrificing space. The home also includes a separate side entrance, creating an excellent opportunity to develop a future basement suite (A secondary suite would be subject to approval and permitting by the city/municipality) —perfect for multi-generational living or added income potential. Built with energy-efficient triple-pane windows, this home delivers year-round comfort & long-term savings without compromising on design. But why Rangeview? More than just a neighbourhood, Rangeview is a lifestyle centered around food, connection, & community. As Calgary’s first agri-urban community, it’s designed to inspire & connect—offering everything from community gardens & edible landscaping to seasonal food festivals, markets, & workshops. It’s a place where neighbours become friends & the simple act of growing, cooking, & sharing food brings people together. Stroll along walkable streetscapes, unwind in scenic parks, & discover a vibrant calendar of community events designed to enrich your everyday life. With stunning architecture, thoughtful urban planning, & a warm, welcoming spirit, Rangeview is a place to plant roots—& watch them flourish. This isn’t just a house. It’s a home designed to reflect how you want to live—connected, inspired, & part of something bigger. (id:60626)
Real Broker
521 Anise Lane
Sarnia, Ontario
Welcome home to the Magnolia Trails subdivision! Featuring a brand new upscale townhome conveniently located within a 3 minute drive to Hwy 402 & the beautiful beaches of Lake Huron. The exterior of this townhome provides a modern, yet timeless look with tasteful stone, board & batten combination, single car garage & a covered front porch to enjoy your morning coffee. The interior offers an open concept design on the main floor with 9' ceilings & a beautiful kitchen with large island, quartz countertops & large windows offering plenty of natural light. The oversized dining space & neighbouring living room can fit the whole family! 1.5 storey including hardwood, 3 bedrooms, oversized bathroom, & built-in laundry. The loft includes an additional 4 piece bathroom, bedroom & living room. Additional layout options available. Various floor plans & interior finishes, & limited lots. Condo fee is $100/mo. Hot water tank rental. Price includes HST. Property tax & assessment not set. (id:60626)
Blue Coast Realty Ltd

