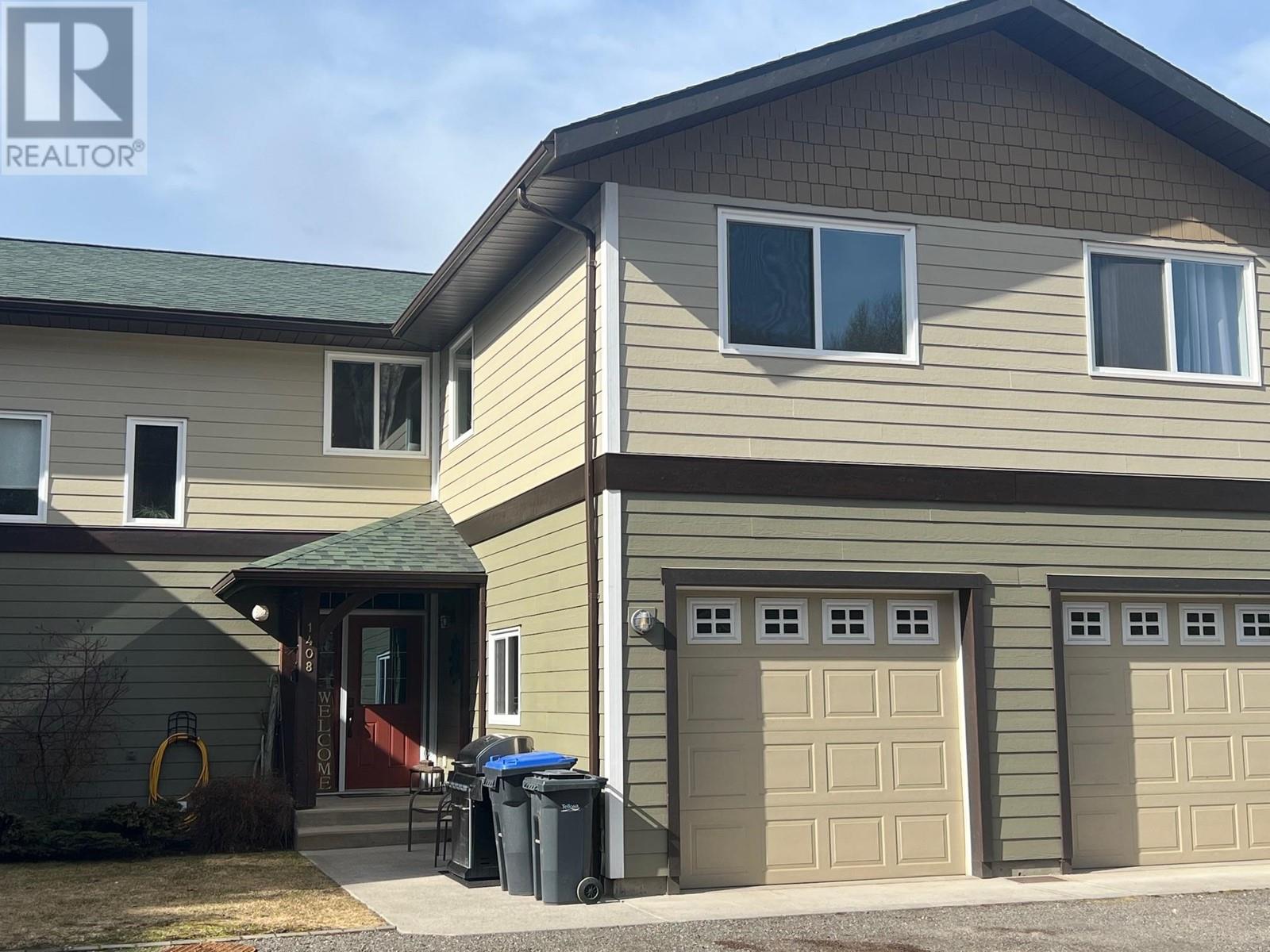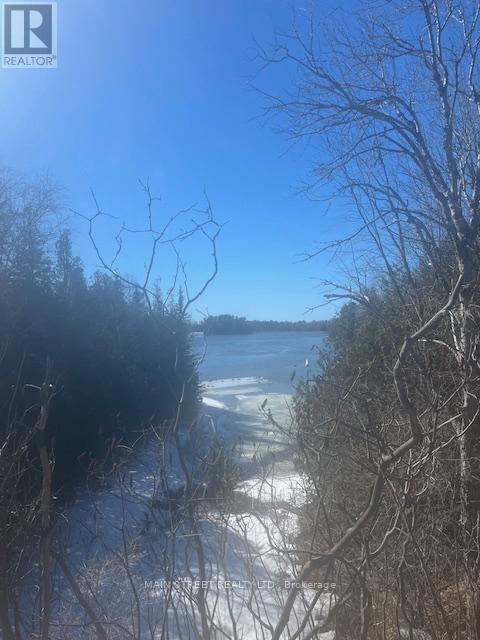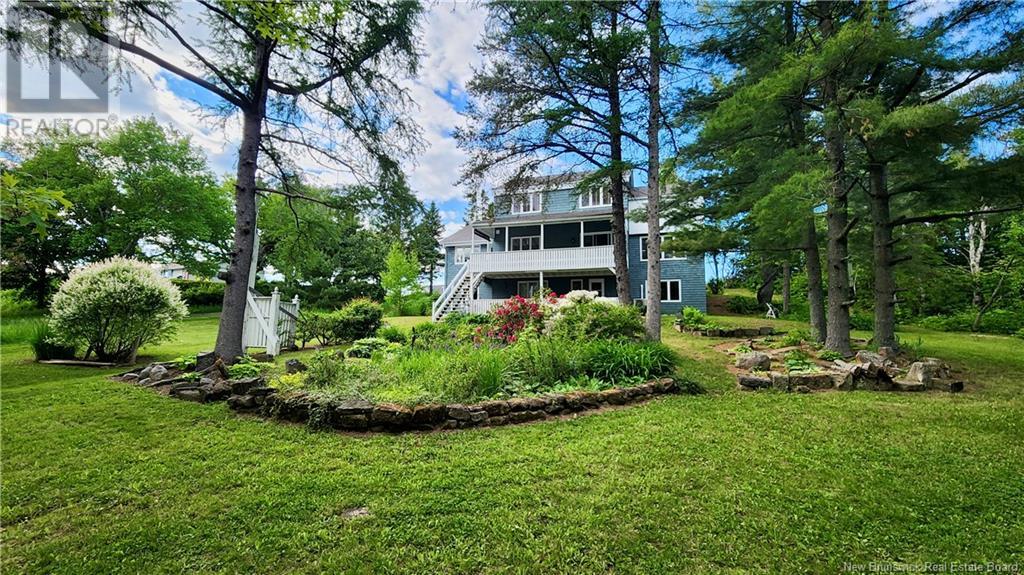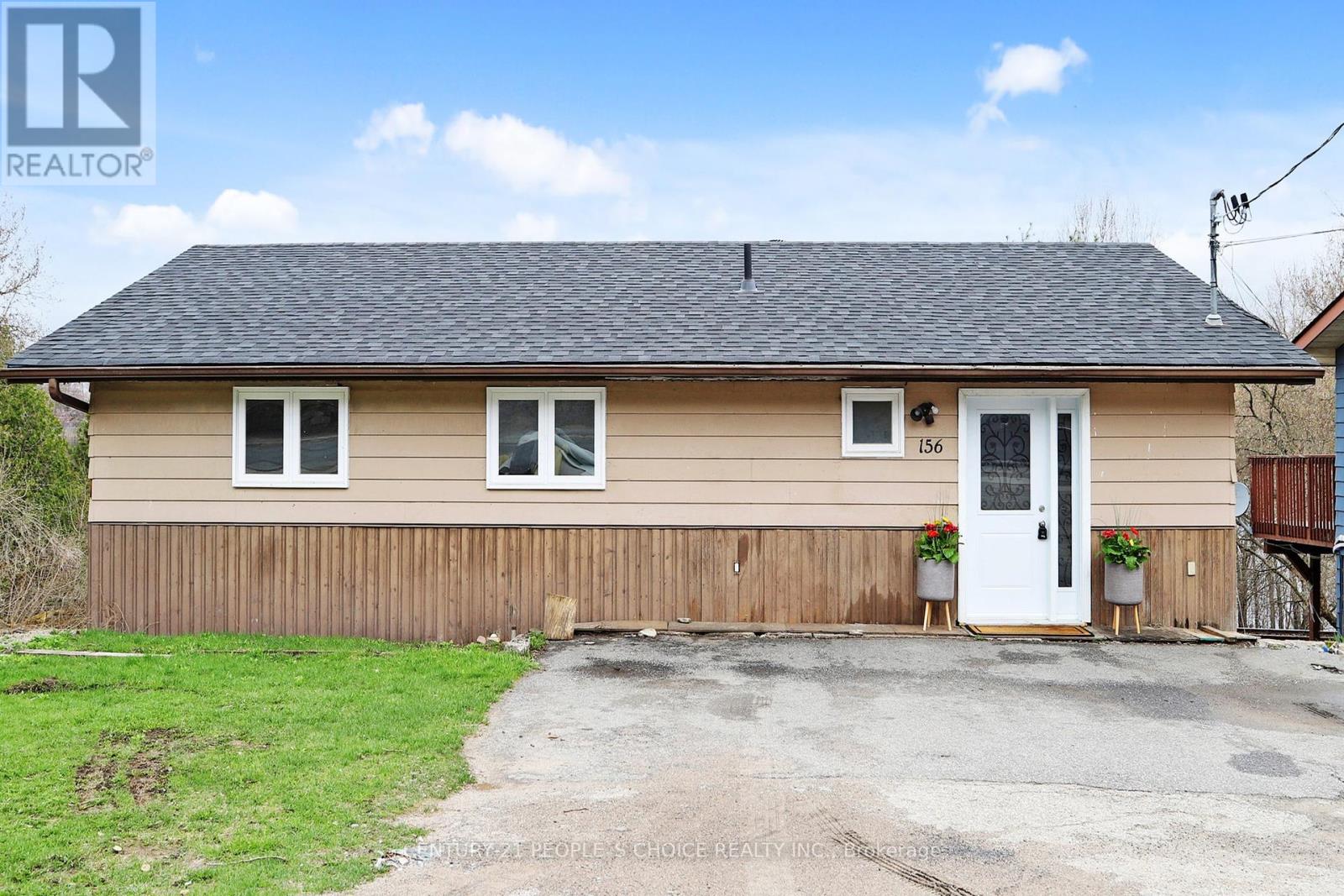1102 Gordon Street
Moosomin, Saskatchewan
This is a perfect example of Craftsman style architecture that has been pristinely maintained and loved by its family. Built in 1923, with professional restoration and addition in 1987-88, the home is full of charm and amazing detail. The millwork is gorgeous, rich fir throughout. For the addition, fir was specially ordered, crafted and stained to be a perfect match to the original. The grand entrance welcomes you into the foyer with the warmth of the woodwork surrounding you. The formal living and dining room is a feast for your eyes. The fireplace with beautiful brick and wood mantle has built in seats with storage on either side. The archway is a showstopper as you look into the dining room with lead soldered windows and built in china cabinet. At the front of the home is the heated sunroom. A two piece bath and main floor laundry are along the hall leading to the kitchen with custom oak cabinetry, lots of counter space, and garden doors to the deck and screened porch. The family room is next with a second staircase up to the large multi purpose room. Down the hall is the unique shower room and across is the main bath with a skylight over the tub! Bedroom one has a unique curved wall and door to the upper 10x10 balcony. The next has its closet nestled under the slope of the roof and is the perfect size. The primary bedroom has a walk in closet, lovely east facing windows, and a storage closet for additional items. Out from the three bedrooms is the main staircase that takes you down to a landing and split stairs. The basement is not the “Old House” basement you would expect. It has a huge family room and built in storage! There is a door and staircase up to the garage for easy access. Next is the mechanical room, workshop, and more storage. Don’t forget the attached, double, heated garage and perfect driveway with pavers to match the sidewalk. The park-like yard is filled with beautiful trees, perennials, and garden beds. Breathtaking! (id:60626)
RE/MAX Blue Chip Realty
3103 - 8 Hillcrest Avenue
Toronto, Ontario
Hidden Gem In North York Centre! One Bedroom High Floor With Unobstructed West SkyView; Soaring 9 Feet Ceiling With Plenty Of Bright Light Through The Whole Unit; Well Designed Open Concept Kitchen; Renovated Unit Including Bathroom; Luxurious Building Facilities; Top Ranking Schools Mckee PS, Bayview MS & Earl Haig SS Zone; One Of The Most Desired And Vibrant Location In North York With Direct Indoor Access To Subway, Empress Walk Mall, Cineplex, Loblaw, Shops, Bank, Restaurant And Much More... (id:60626)
RE/MAX Excel Realty Ltd.
13534 110a Av Nw
Edmonton, Alberta
Welcome to this dream home in the heart of the prestigious North Glenora community. This recently renovated 1.5-story, 4 bedroom, 3 bathroom residence seemlessly blends classic charm with modern sophistication. Nestled on a tree-lined street just minutes from Edmonton's downtown and the scenic North Saskatchewan river valley. Follow the separate entrance to a finished basement featuring an additional bedroom, 3pc bath, kitchen, eating area, and generously sized living room. The backyard offers low maintenance landscaping with colorful perennials, raised garden beds, and seasonal berries. There is also a large patio and fire pit for entertaining. Enjoy ample parking with an oversized double garage and large parking pad. (id:60626)
Comfree
2303 - 7171 Yonge Street
Markham, Ontario
Stunning, Move-In Ready Suite at World on Yonge! Beautifully updated 1-bedroom condo offering 595 sq ft of functional living space plus an 80sq ft balcony with an unobstructed northeast courtyard view. Features 9-ft ceilings, a walk-in closet, and a bright, open layout that combines comfort with style. Enjoy the recent high quality upgrades including: Custom quartz kitchen countertop & updated cabinetry, all brand new high end stainless steel appliances, upgraded bathroom vanity, sink, countertop, toilet & light fixtures, new lighting in living room & bathroom, freshly painted throughout. Located in the heart of Thornhill, with direct indoor access to Shops on Yonge featuring grocery stores, restaurants, medical clinics, banks, and retail shops. TTC & YRT transit at your doorstep. Minutes to Finch Subway Station, 407, 404, 400 and Highway 7. A new subway station is also planned nearby, further enhancing long- term value. Exceptional Building Amenities Include: 24-hour concierge, indoor pool & sauna, fully equipped gym, guest suites, party room & meeting room, visitor parking, terrace with BBQ area, golf simulator. Whether you're a first-time buyer, investor, or downsizer, this turn-key suite delivers comfort, convenience, and location in one of Thornhill's most connected communities! (id:60626)
Fabiano Realty Inc.
20 George Joudrey Road
Pine Grove, Nova Scotia
Welcome to the highly sought after area of Pine Grove where you are so close to town and all of its amenities without paying town taxes! This split level 3 bedroom, 2 bathroom home is very well maintained and flooded with natural light. The kitchen is thoughtfully designed with ample cabinetry including a pantry with pull out shelves. It opens up to a dining area with patio doors leading out to a large deck with a gazebo that is a great place for your morning coffee or evening BBQ's. The living room has a large front window and a heat pump for your comfort in all seasons. Down the hall you will find main floor laundry just opposite the main bathroom and 3 bedrooms with an ensuite off the primary bedroom. The lower level has a large rec room with a woodstove, storage space under the stairs, a large area for wood storage and the whole back half is a blank slate. There is also a walkout to the backyard that has plenty of space for kids and/or pets to play. The walkout also provides an excellent opportunity for an in-law suite or income property! The paved driveway leads to a 2 car, wired garage that has a workshop with a woodstove in the back. The driveway on the other side of the property is a great place to park an RV or your boat when you are not using it. Recent updates include the house and garage roof being re-shingled, several window panes were replaced, some new flooring installed and a rebuilt front step. As an added bonus to this great family home, the school bus stops at the end of the driveway to pickup and drop off your kids! (id:60626)
Exit Realty Inter Lake
1408 W 16 Highway
Telkwa, British Columbia
Imagine soaking it all in by climbing into your private hot tub and overlooking the Bulkley River on the patio of your newly acquired 3 bedroom, 2.5 bathroom condo. Hardwood floors, granite counter tops and open kitchen, dining, living area add to this home's appeal. Floor to ceiling windows let in the light and door from living room provides access to covered concrete patio. Upstairs master bedroom comes with 4 piece ensuite with heated floor and full "length of home" private balcony with river view. Single garage to park your vehicle out of the weather and 6 appliances. Well maintained throughout! (id:60626)
RE/MAX Bulkley Valley
1451 Canal Road
Ramara, Ontario
Large vacant building lot Perfect for extended family set ups. Nicely treed with cleared areas. Buyer responsible for own development fees, etc. Possible severance subject to Municipal requirements. On school bus road Near Bolsover, Brechin Beaverton and Kirkfield Easy to commute to Oshawa, Newmarket and Orillia Lake simcoe nearby and Trent canal for boating. Peaceful country views of fields and farms for your pleasure and peace. (id:60626)
Main Street Realty Ltd.
111 Du Couvent
Bouctouche, New Brunswick
Welcome to an architectural chef-d'oeuvre.Overlooking Bouctouche Bay and nestled on a tranquil and landscaped 0.88 acre urban lot, this 3,753 sq. ft. home is a rare natural sanctuary, boasting a solar passive design with a new central heating and cooling system that ensures year long affordable electricity bills. Inside the entrance foyer to discover the main floor, featuring a spacious kitchen, elegant dining room, and sunlit family room anchored by a grand brick fireplace. A cozy library/office and a sitting room adorned with stained-glass windows offer peaceful retreats. Step out from the dining room onto a second-story balcony, where you can marvel at the landscaped gardens below. With 4 bedrooms and 3 bathrooms, this home effortlessly accommodates both family and guests. The ground-level basement is an entertainment haven, boasting a games room, infrared sauna, and a convenient root cellar. Outside, explore a secluded oasis tailored for nature lovers - a private backyard boasting a charming barn and numerous mature oak and pine trees. This little paradise is also adorned with a variety of mature apple and pear trees and fragrant lilacs. Conveniently situated within walking distance of the Bouctouche Marina and Arboretum, and just a short drive from the renowned Bouctouche Dune, this property offers a rare blend of luxury, sustainability, and natural splendor. This home is a true testament to classic architecture.**Final survey plans to be registered before closing date** (id:60626)
Keller Williams Capital Realty
201 520 Dunedin St
Victoria, British Columbia
$22,500 Below Assessed Value! Newly Painted throughout! Welcome to Churchill Place! Centrally located on a tree-lined residential side street close to the Selkirk Trestle, Gorge Waterway, Galloping Goose Trail, cafes, restaurants and all amenities. in a central area surrounded by bus routes, this 2 Bedroom, 2 Bathroom bright CORNER unit offers a convenient in-suite laundry (with storage), secured underground parking & separate storage, is the answer for anyone who enjoys outdoor activities and peaceful scenic walks! Facing the quieter side of the building, this home features a functional layout: spacious dining room expands to living room with large windows and a cozy gas fireplace. Bright kitchen with updated countertops, cabinetry and stainless appliances extends to a breakfast area looking out to the covered balcony. Both bedrooms offer greenery view of the private courtyard. Master bedroom features TWO closets & a 4-piece ensuite; the secondary bedroom is a good-size, with convenient access to the main 4-piece bathroom, promoting added convenience for hosting guests. Overseen by an extremely well-run strata with a robust contingency fund, enjoy peace of mind in a great community. Pet and rental friendly. Non-tenanted with immediate possession possible, don’t miss this chance to own this unbeatable home in a desirable location! (SQFT from strata plan & VI Standard, please verify if important) (id:60626)
Maxxam Realty Ltd.
Watson Acreage
Lakeside Rm No. 338, Saskatchewan
Offering tranquility and space, this 5.62 acre property lies just South of Watson, conveniently located off Highway #6. A charming 1792 square foot bungalow awaits, boasting 3 bedrooms, 4 piece bathroom and 2 piece ensuite on the main floor, adorned with warm pine interior. The heart of the home is its renovated, expansive kitchen, perfect for culinary delights, complemented by a generous dining room and living area. Below, discover a cozy basement retreat featuring an additional bedroom, 4 piece bathroom, laundry facilities, ample storage, and a sizable recreation area. Outside, the property has lush mature trees, and includes a heated 47 x 31 workshop, ideal for hobbyists or storage. Just a brief 15 minute commute from the BHP Potash Mine, this acreage offers a harmonious blend of rural serenity and modern convenience. Numerous upgrades in the last few years include Windows, Shingles, Water Treatment equipment, Kitchen renovation, vinyl plank flooring, appliances and many more... The pictures do not do this property justice. It is a definite must see! Call your Realtor to view today! (id:60626)
Century 21 Fusion - Humboldt
7 Park Place W
Brooks, Alberta
Home is where this deck is... W O W! Welcome to 7 Park Place, a highly sought location in a quiet, private neighbourhood in Brooks, Alberta. This bright, open bi-level home has 3 bedrooms upstairs, and 2 down. The large WALKOUT basement features the most incredible bathroom, complete with custom walk in shower and soaker tub with a TV! This solid, well built 2002 home with attached heated garage has the best of the best, with updated Furnace, Central A/C and Hot water tank! And the HUGE Buyer Bonus - the exterior!!!! Metal roof, Hardy Plank siding and the most impressively finished, covered deck, complete with Trex decking, metal railing, pine ceilings, lighting, fan and natural gas BBQ hookups! This home is an exciting find! It's time to get moving! (id:60626)
Real Estate Centre
156 Main Street W
Huntsville, Ontario
CALLING ALL INVESTORS & FIRST-TIME HOME BUYERS!!! Opportunity Awaits You... Welcome to this Beautiful 3+2 Bedroom Detached Home Overlooking the Scenic View of Hunters Bay right from the Backyard! This Home features New Doors & Roof, Freshly Painted, Amazing Floor Plan, Spacious Foyer, Open-concept Kitchen & Dining Room walk out to a Lovely Balcony, Large Living Room, 3 Huge Bedrooms, Plus, Potential Basement Apartment with 2 Sizeable Bedrooms, 4pc Washroom, Kitchen, Dining area & Massive Living room with Big Windows to Enjoy the Stunning View & Walk out to the Gorgeous Oversized Backyard, Perfect for Big Gatherings! Very close to all amenities such as Plazas, Shops, Restaurants, Avery Beach Park, Parks, Lions Lookout, Resorts, etc. (id:60626)
Century 21 People's Choice Realty Inc.
















