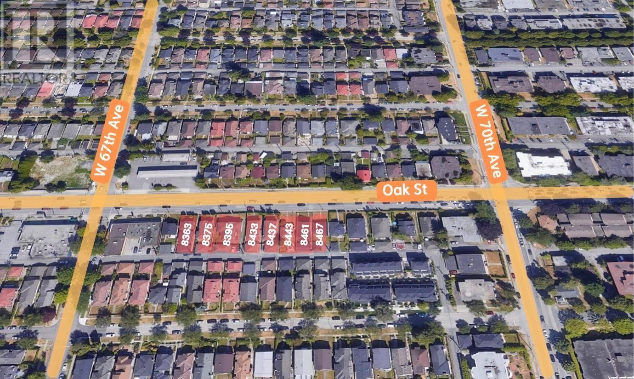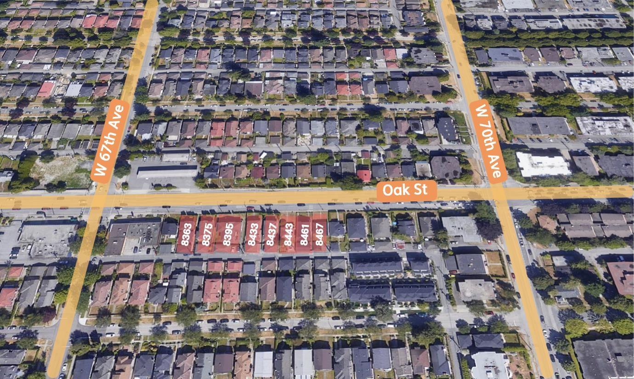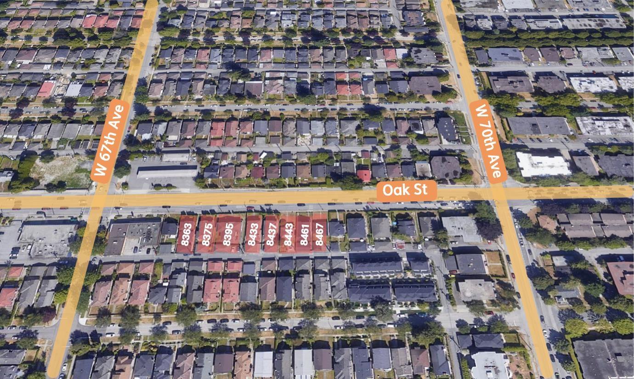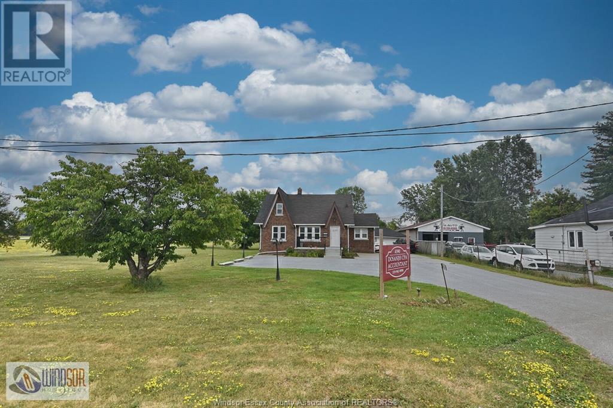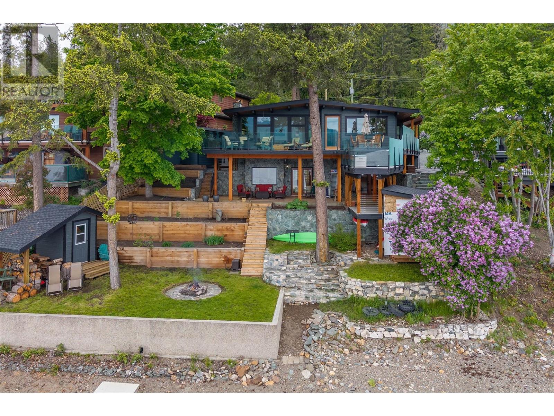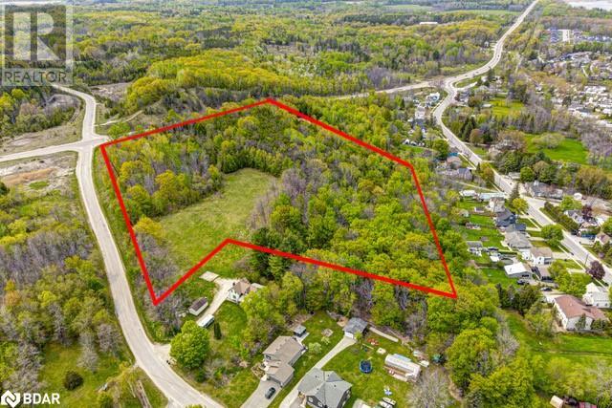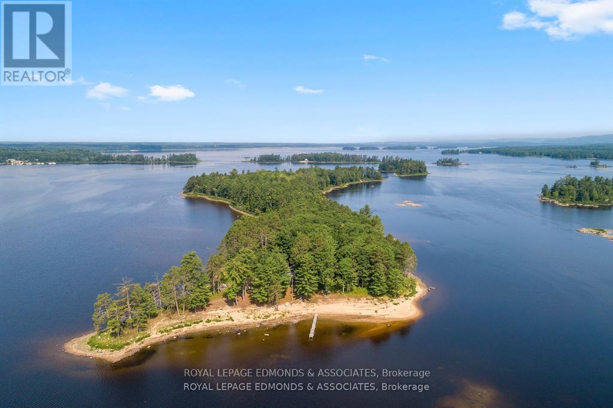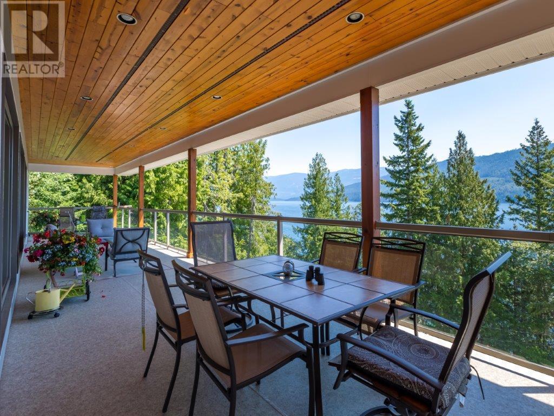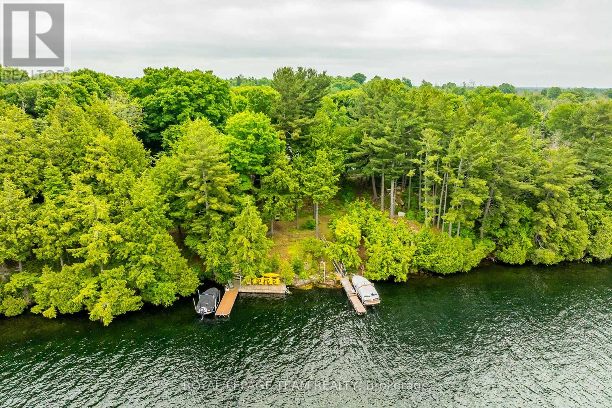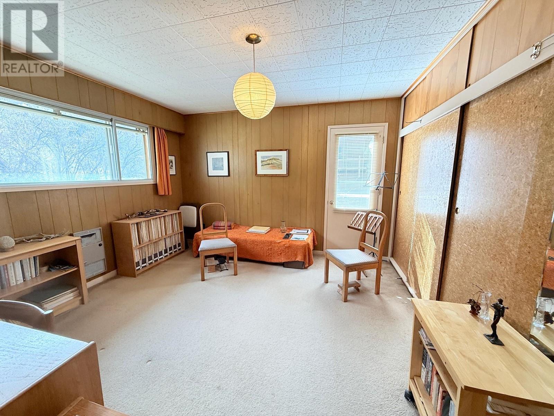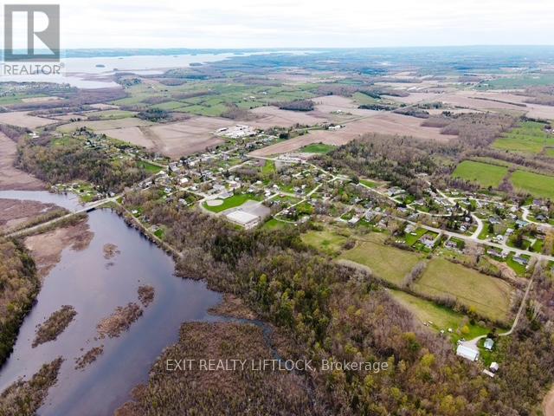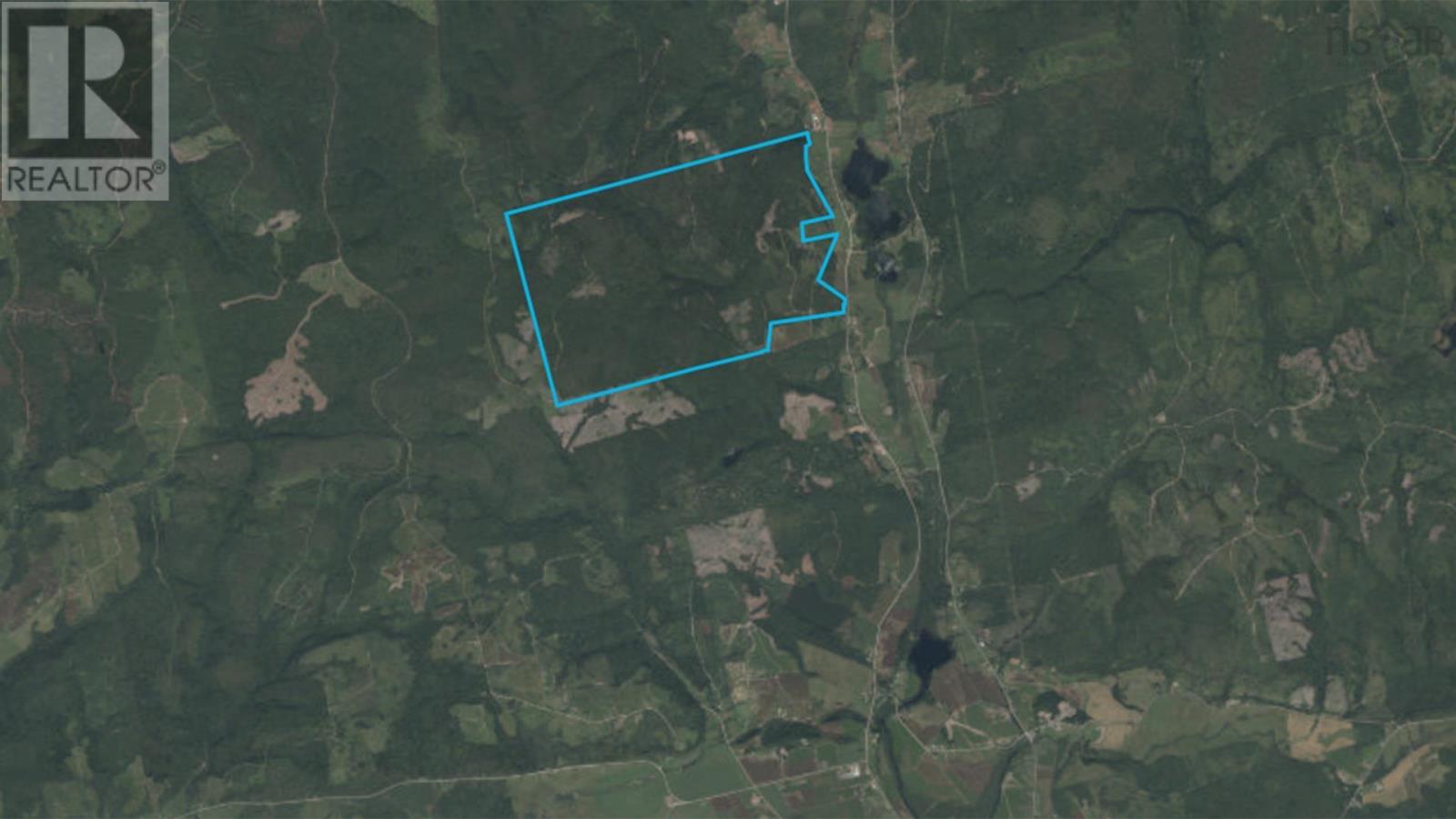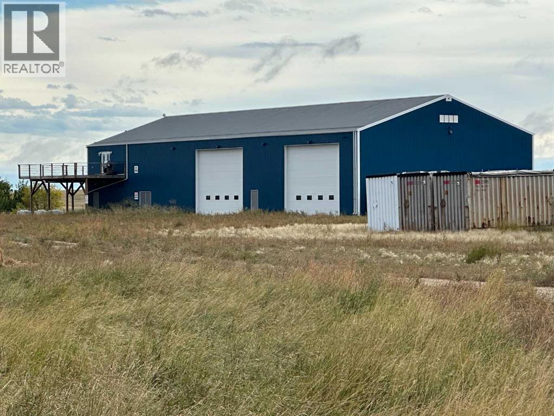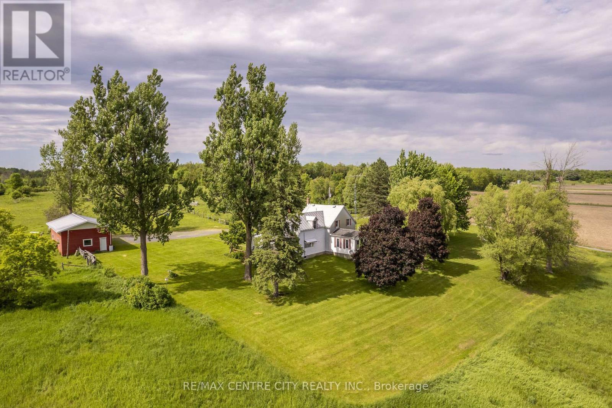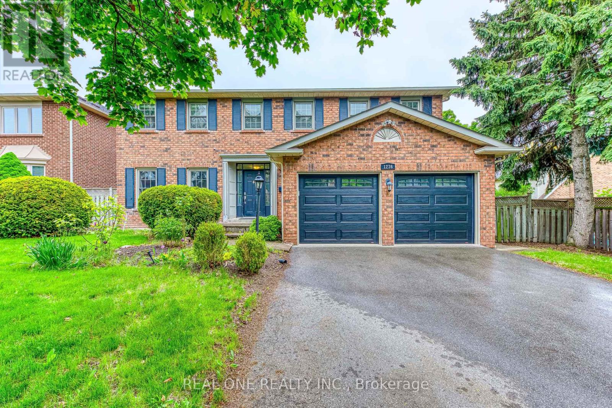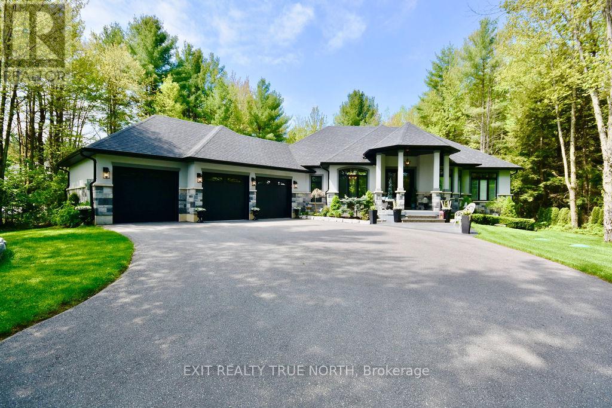400 Newton Street
Tay, Ontario
Draft site plan has been agreed to by the municipality for the construction of 86 units in 11 buildings as well as a common room/office building. Draft site plan approval is pending. The property is zoned Institutional, I-2, Independent Retirement residence which allows for a wide range of uses including senior citizens residence, and retirement rental units. Attached is also a planners opinion of other alternatives that may be possible on this unique site Over 10+ acres of vacant land located within the Victoria Harbour Settlement Area and 10km east of the Town of Midland. The building envelope is surrounded by mature forest including oak, maple and beech trees. The Tay Trail, scenic Victoria Harbour, public beaches, and Georgian Bay are within easy walking distance if the property. 7 minutes to Waubaushene and 12 minutes to beautiful Port Severn. Easy access to major arteries and amenities! **Please see the attachments with two separate potential concept plans for options and consideration. The only other form of residential development currently not provided is a single mid rise apartment building.** (id:60626)
Sutton Group Incentive Realty Inc.
9520 100 Street
Morinville, Alberta
2-BAY TOUCHLESS CAR WASH located in Morinville, AB - approx 30 mins north of Edmonton.Opportunity includes: land, building, equipment, and business. Attractive, well-maintained property, built in 2018.Located on Main Street, highly visible, easily accessible location. Easy to operate and manage, fully staffed.Equipment is DNS IQ 2.0 Touchless Wash. Bays are 16.5 ft wide, 50 ft long. Lot size is 16,560 sq ft.Convenience/retail store located onsite. Equipment Maintenance contract in place. (id:60626)
Diamond Realty & Associates Ltd.
8437 Oak Street
Vancouver, British Columbia
Developer Alert!! Central Location 6 story development lots for Sale!!! 2 mins from Richmond, Vancouver Air Port, and 15 mins Drive to Downtown Vancouver. Do not miss the chance to acquire 5 Lots Land Assembly 8433, 8423, 8437, 8439, 8443, 8461, 8463, 8467 Oak Street: Total Lot Size 18,946.27 sf. It is under Marpole OCP and can be built for 6 Story apartment with 2.5 FSR. *All the measurement are approximate, please contact with the realtor for detail. *Do not walk on the property to disturb the residents. (id:60626)
RE/MAX Crest Realty
8423 Oak Street
Vancouver, British Columbia
Developer Alert!! Central Location 6 story development lots for Sale!!! 2 mins from Richmond, Vancouver Air Port, and 15 mins Drive to Downtown Vancouver. Do not miss the chance to acquire 5 Lots Land Assembly 8433, 8423, 8437, 8439, 8443, 8461, 8463, 8467 Oak Street: Total Lot Size 18,946.27 sf. It is under Marpole OCP and can be built for 6 Story apartment with 2.5 FSR. *All the measurement are approximate, please contact with the realtor for detail. *Do not walk on the property to disturb the residents. (id:60626)
RE/MAX Crest Realty
8463 Oak Street
Vancouver, British Columbia
Developer Alert!! Central Location 6 story development lots for Sale!!! 2 mins from Richmond, Vancouver Air Port, and 15 mins Drive to Downtown Vancouver. Do not miss the chance to acquire 5 Lots Land Assembly 8433, 8423, 8437, 8439, 8443, 8461, 8463, 8467 Oak Street: Total Lot Size 18,946.27 sf. It is under Marpole OCP and can be built for 6 Story apartment with 2.5 FSR. *All the measurement are approximate, please contact with the realtor for detail. *Do not walk on the property to disturb the residents. (id:60626)
RE/MAX Crest Realty
4590 Walker
Windsor, Ontario
High-Exposure Property with Exceptional Development Potential Prime commercial opportunity in the City of Windsor-this highly visible site is strategically positioned on one of Windsor's busiest arterial corridors, just minutes from Highway 401. Boasting approximately 130 feet of frontage on Walker Road, the property experiences consistent high vehicular traffic and outstanding exposure. Approximately 1.01 acres, the site is zoned MD 1.2, offering flexibility for a wide range of commercial. Located in the heart of Windsor's premier retail district, the property is surrounded by major national retailers and sits at the doorstep of the Walker Power Centre. The lot includes an existing office building, with an oversized two-car garage. The house is currently serviced by a well. This is a rare opportunity to secure a parcel of land in a rapidly evolving commercial node. (buyers to verify zoning compliance for their intended use) (id:60626)
Remo Valente Real Estate (1990) Limited
4590 Walker
Windsor, Ontario
High-Exposure Property with Exceptional Development Potential Prime commercial opportunity in the City of Windsor-this highly visible site is strategically positioned on one of Windsor's busiest arterial corridors, just minutes from Highway 401. Boasting approximately 130 feet of frontage on Walker Road, the property experiences consistent high vehicular traffic and outstanding exposure. Approximately 1.01 acres, the site is zoned MD 1.2, offering flexibility for a wide range of commercial. Located in the heart of Windsor's premier retail district, the property is surrounded by major national retailers and sits at the doorstep of the Walker Power Centre. The lot includes an existing office building, with an oversized two-car garage. The house is currently serviced by a well. This is a rare opportunity to secure a parcel of land in a rapidly evolving commercial node. (buyers to verify zoning compliance for their intended use) (id:60626)
Remo Valente Real Estate (1990) Limited
7720 Squilax Anglemont Road
North Shuswap, British Columbia
Welcome to 7720 Squilax Anglemont Rd - an inviting, fully updated 4-bedroom, 3-bathroom lakeview retreat being sold fully furnished. Whether you're after a full-time home, weekend escape, or rental-ready getaway, this one checks all the boxes. The bright, open layout features high ceilings, cedar shiplap, and floor-to-ceiling windows that flood the space with natural light. The kitchen is both stylish and functional with quartz countertops, LG stainless appliances, and custom cabinetry by Living Kitchens. A stone fireplace with live-edge mantle anchors the living area, while the spacious primary suite offers a gas fireplace, 5-piece ensuite, & deck access. All three bathrooms are finished with matching quartz surfaces. Comfort meets function with hot water on demand, furnace and heat pump, 200-amp service, updated plumbing / electrical. Outside, you'll find Hardie Board siding, new roof, Flexstone decking, wood beams, stonework, and hot tub on the private, south-facing deck. A fire pit near the water, a dock with two buoys for your pleasure craft, and a brand-new storage shed (2025) round out this beautiful property. This home has plenty of parking and has been previously approved to have a detached garage built. Located steps from the Anglemont Marina and just minutes from other amenities in Magna Bay. This thoughtfully upgraded home blends rustic charm with modern comfort, sleeping 13 w/ plenty of space to host & relax - just unpack & enjoy! (id:60626)
Exp Realty (Kamloops)
5603 27 Street Unit# C/o B
Vernon, British Columbia
An exceptional and confidential opportunity has emerged for those looking to enter the hospitality industry. This well-established pub, located in the thriving community of Vernon, British Columbia, is now available for sale. The business has built a loyal local customer base over the years and is renowned for its inviting atmosphere, high-quality food and drinks, and exceptional service. Situated in a prime location, it offers strong visibility and is a popular destination for both residents and visitors alike. The pub has a proven track record of profitability, with stable revenue and a solid reputation in the community. This turnkey operation is equipped with everything needed for continued success, including a full commercial kitchen, established vendor relationships, and a team of dedicated staff in place. The business is poised for further growth, and with the right owner, it could easily expand its offerings and reach even greater levels of success. Due to the sensitive nature of this listing, details of the business will be shared on a confidential basis to qualified buyers only. If you have experience in the hospitality industry or are looking for an exciting new business venture, this is an opportunity that should not be overlooked. For more information or to inquire about the sale, please contact the listing agent today. Address displayed is Remax brokerage address. Confidentiality is of highest priority. Business information given upon receipt of the signed NDA (id:60626)
RE/MAX Kelowna
400 Newton St Street
Victoria Harbour, Ontario
Draft site plan has been agreed to by the municipality for the construction of 86 units in 11 buildings as well as a common room/office building. Draft site plan approval is pending. The property is zoned Institutional, I-2, Independent Retirement residence which allows for a wide range of uses including senior citizens residence, and retirement rental units. Attached is also a planners opinion of other alternatives that may be possible on this unique site Over 10+ acres of vacant land located within the Victoria Harbour Settlement Area and 10km east of the Town of Midland. The building envelope is surrounded by mature forest including oak, maple and beech trees. The Tay Trail, scenic Victoria Harbour, public beaches, and Georgian Bay are within easy walking distance if the property. 7 minutes to Waubaushene and 12 minutes to beautiful Port Severn. Easy access to major arteries and amenities! **Please see the attachments with two separate potential concept plans for options and consideration. The only other form of residential development currently not provided is a single mid rise apartment building.** (id:60626)
Sutton Group Incentive Realty Inc. Brokerage
0 Wabewawa Island
Petawawa, Ontario
Discover the ultimate private getaway on 18-acre Wabewawa Island, nestled in the Ottawa River at Petawawa. This rare island property features three unique, fully furnished cottages and 300 feet of pristine beachfront, just 1 kilometre from two boat launches and an 18-hole golf course. The main 2-storey cottage offers spacious accommodation for up to 10 guests, complete with a charming wrap-around porch and beautiful waterfront views. The second cottage is a cozy 1-bedroom log cabin with a sleeping loft and stunning fieldstone fireplace. The third cottage is bright and welcoming, with 1 bedroom, a sun-filled interior, and an enclosed front porch, ideal for peaceful mornings or sunset views. Each cottage comes with a full kitchen including propane fridge, and 3-piece bathroom, providing comfort and convenience off the grid. Located just 90 minutes from Ottawa and 4.5 hours from Toronto, this island escape is perfect for a family compound, shared ownership, or a lucrative vacation rental opportunity. A rare offering in the heart of the Ottawa Valley. Please allow 48 hours irrevocable on all offers (id:60626)
Royal LePage Edmonds & Associates
8738 Squilax Anglemont Road
St. Ives, British Columbia
In the picturesque St. Ives area of Shuswap Lake is this well laid out 3987 square foot lakeshore home with a bonus area over the garage and a fully self contained three bedroom suite on a .65 acre lot 90 feet water frontage with a dock & buoy. An INDEPENDENT STATE OF THE ART WATER SYSTEM WHICH REQUIRES NO BOILING WATER OR FURTHER FILTRATION. Lots of parking, including RV parking with a sani-dump connected to the septic system. 10 by 54 covered deck areas up and down as well as an open deck area in front of the basement covered deck area. Ample interior storage. Great care taken with the mechanical. Hot water in floor heating, a heat pump with air handler for cooling, 400 amp electrical service and a propane fired Cummins generator tied into key parts of the home in case of power failures. Ten foot ceilings on the main floor with a lighted coffered ceiling effect. Nine foot ceilings in the suite area. Access the beach via stairs from the lower deck plus easy vehicle access off Fern Glen Lane by easement for the waterfront area. Adjacent lot is available listing#10326988 - consider purchasing together for a unique property to have 180ft of waterfront! (id:60626)
Fair Realty (Sorrento)
42 Penny Lane
Rideau Lakes, Ontario
Welcome to an extraordinary waterfront estate nestled on Upper Rideau Lake on the historic Rideau Canal System. Set on 4.17 acres of pristine forest, open meadow, and professionally landscaped grounds, this rare offering features over 350ft of private, natural shoreline with deep, crystal-clear water; perfect for swimming, diving, and dockside relaxation, with depths of over 12ft at the end of the dock. Take in sweeping panoramic views across the main channel toward the village of Westport, with no neighbours visible from the home or dock; offering complete peace and privacy. Coveted western exposure delivers spectacular sunsets, best enjoyed from the expansive covered deck or while relaxing by the water's edge. Off the covered deck, a fantastic three-season room provides a cozy, protected space to enjoy the sights and sounds of nature, rain or shine. The main home and private guest suites together offer 6 spacious bedrooms and 3 full bathrooms, ideal for hosting extended family, guests, or accommodating multigenerational living. The open-concept layout of the main residence features over 1,700sf of beautifully appointed main-floor living space. The chefs kitchen is designed for entertaining, with granite countertops, ample cabinetry, a gas cooktop, and a charming breakfast nook. The primary suite is a serene retreat with a renovated 3pc ensuite and custom closet cabinetry. The lakeview bunkie above the garage adds 900sf of additional space, complete with two bedrooms, ample room for guests, and a private deck with breathtaking views of the lake. Enjoy making your own maple syrup and creating unforgettable family memories in your very own charming sugar shack.Enjoy the bonus features that include a detached 3-car garage (2 bays insulated and heated), wood storage, studio, lush gardens, and walking trails. Just a quick boat ride to Westport; enjoy boutique shopping, restaurants, cozy cafés, and a vibrant live music scene. This is waterfront living at its finest! (id:60626)
Royal LePage Team Realty
4529 Lakeside Road
Penticton, British Columbia
Welcome to 4529 Lakeside Road, a truly unique and rare lakefront property that has never been on the market before. Nestled on aproximately 85 feet of sandy beach along Skaha Lake, this custom-built 1961 home exudes timeless character and charm. With four bedrooms and two bathrooms, this home has been thoughtfully expanded over the years to include a large studio and office space with a separate entrance, making it perfect for those seeking a creative workspace or home business.Step inside and experience the warmth of its original mid-century design, featuring rich wood accents, vaulted ceilings, and stunning lake views. The expansive windows invite natural light to flood the living spaces, while the spacious outdoor area provides the perfect setting to relax, entertain, and enjoy the beauty of the lakefront lifestyle. This is more than just a home—it’s a legacy property, offering the perfect blend of privacy, tranquility, and the unparalleled joy of living on the water. Whether you’re looking for a full-time residence, a summer getaway, or an investment opportunity, this is your chance to own a piece of Penticton’s most coveted shoreline. (id:60626)
Century 21 Assurance Realty Ltd
RE/MAX Penticton Realty
0 Heritage Line
Otonabee-South Monaghan, Ontario
FOR SALE - 16 Lot Residential Development. Located in the charming Hamlet of Keene, a short drive away from the City of Peterborough, this 13.7 acre property offers a rare and exciting residential development opportunity. APPROVED for a 16-lot Plan of Condominium, this land is primed for creating a new community in an ideal location. Benefit from municipal water hookup and natural gas availability. All of Keene's amenities, including Keene General Store, LCBO, Library, Restaurants, Hockey Arena, Public Boat launch and the highly regarded North Shore Public School, are in walking distance. This development combines the peaceful charm of rural living with modern conveniences, making it a perfect opportunity for builders, developers, and investors alike. Don't miss the chance to create something special in this growing and sought-after community. (id:60626)
Exit Realty Liftlock
6835 Highway 93
Tay, Ontario
INCREDIBLY VERSATILE PROPERTY ON 2.35 ACRES WITH VISUAL EXPOSURE & ENDLESS LIVING & WORKING POSSIBILITIES! Experience unmatched versatility and opportunity with this dynamic dual-purpose property on 2.35 acres, perfectly positioned for business, living, and growth. Boasting prime visibility from Highway 93, this site is a powerhouse for entrepreneurs, innovators, and families seeking a property that works as hard as they do. At its core, a sprawling 75 x 40 ft., 2,200 sq. ft. detached workshop stands ready to handle your business needs, equipped with four bay doors (two at 14 x 12 ft., one at 12 x 10 ft., and one at 8 x 9 ft.), all with 16 ft. clearance, offering ample flexibility for operations. An 800 sq. ft. office space and additional living quarters further enhance its functionality, making it an incredible asset for commercial endeavours. The property also features a modern, spacious 2-storey home offering five bedrooms and five bathrooms total, and an attached garage. The finished basement provides excellent in-law potential or additional living space. The property features 200-amp service in the house, 100-amp service in the basement, and 200-amp service in the shop. With abundant parking for over 20 vehicles, this property is designed to meet both business and personal needs. Outdoors, the picturesque setting with a private pond offers a sense of serenity while being just 10 minutes from Midland and close to Orr Lake, parks, beaches, trails, and golf courses. For those looking to expand their footprint, an option to acquire additional acreage makes this an investment with limitless potential. Whether you want to grow your business, accommodate multi-use ventures, or create a home base for innovation and potential revenue, this property delivers unparalleled opportunity. Dont miss this chance to own a rare combination of work, lifestyle, and commercial potential in a highly sought-after location! (id:60626)
RE/MAX Hallmark Peggy Hill Group Realty
Lot Lakelands Road
Lakelands, Nova Scotia
JUST OVER 1400 acres of WOODLAND on one PID, located in beautiful Cumberland County! This is your opportunity to continue or start your very own forestry business. This parcel represents a nature lover's dream ideal for someone whos self-employed and with several spaces offering stunning ocean views, and access that crosses the properties... the land offers additional opportunities to lease out spaces for camp owners, access for ATV/snowmobile clubs etc. The property also offers a Forestry Management Plan. ID#20A (id:60626)
RE/MAX County Line Realty Ltd.
9201 Highway 118
Minden Hills, Ontario
Seeking a premier opportunity to tap into the vibrant Haliburton County dining scene? Look no further than this exceptional commercial gem, synonymous with exquisite culinary refinement and local charm. Famed as a top-tier destination for fine dining, this renowned establishment boasts an unparalleled reputation for quality, serving contemporary dishes with the freshest ingredients, sourced directly from local farmers and area producers. Envision your culinary enterprise within 4700+ square feet of elegant space, spread across two levels, including an enchanting enclosed patio. Diners can savour the spectacular ambience with mesmerizing views overlooking the serene Mirror Lake. The property benefits from significant exposure, courtesy of its prominent positioning at the bustling intersection of Hwy 118 and 35 – one of the most highly travelled intersections in the County. Patrons can enjoy the benefit of the EV charging station in the parking lot. Amidst the heartland of cottage country, this venue is surrounded by the picturesque lakes of Boshkung, Kushog, Twelve Mile, Redstone, Kennisis, and more. This spot is a year-round magnet for both cottagers and local patrons who have cherished the establishment's legacy for years. The recent addition of a seasonal Tapas Bar, complete with a lakeside patio, has elevated the dining experience, ensuring that this venture remains the pinnacle of the culinary industry in the region. Offered exclusively to serious inquiries, viewing is available by private appointment. This is a unique chance to helm an establishment that is loved by the community – a true gastronomic haven in Haliburton County. (id:60626)
RE/MAX Professionals North
4461 Queen Street
Niagara Falls, Ontario
Prime Downtown Niagara Falls Investment Opportunity! 4800 sq.ft includes main level commercial space, and upper level future 2 bedroom apartment with rough in kitchen, 2 bathrooms and glass patio doors off living rm to future balcony. Plus an additional 2650 sq ft of finished basement. Building has been gutted and drywalled just needs your finishing touches. Flexible layout to suit a wide range of business uses, turnkey solution for investors, business owners, or those seeking a premium location to grow their enterprise. Perfectly positioned in the vibrant downtown core, this property enjoys excellent visibility and foot traffic, with easy access to tourist attractions, amenities, and major transportation routes. Close proximity to the Falls, GO Station, restaurants, shops, entertainment, upcoming university and Casino.Whether you're looking to expand your portfolio, establish a flagship location, or secure a premium property this downtown gem is not to be missed. UPDATES INCLUDE **block and brick construction, new build to code (2019) New 10 ton and 12 carrier with VVT HVAC air system (heat and air) all new wiring to 3 new panels w/ 600 volt step down transformer. all new pluming throughout, all new LED lighting. Instant hot water circulation from tank (not on demand) Additional hydronic heat (front windows)all New windows, doors and roof. 11.6 interior ceilings with drop down clouds. all restored terrazzo floor son main level. Perfect for any type of business** (id:60626)
RE/MAX Niagara Realty Ltd
On 886 Highway
Cereal, Alberta
Agri-Processing & Storage Facility – 13.52 Acres Central Alberta Now also for lease or rent by season or monthTurnkey commercial facility on 13.52 acres with 52,644 sq. ft. of high-quality building space built in 2020–2021 by Remuda Builders. Designed for specialty crop processing and storage, the property includes heated, insulated shop space, climate-controlled storage, and cold storage. Ideal for agri & business expansion, custom storage, or light industrial use.Listing Price: $1,900,000Total Building Area: 52,644 sq. ft.Price per Sq. Ft.: ˜ $36.09 including land Key Building Features:Building 1 – 30,684 sq. ft. total• 25,500 sq. ft. processing area (concrete floor, insulated, heated, ventilated, 3 overhead doors)• 5,184 sq. ft. climate-controlled storage (heated & air-conditioned)Building 2 – 7,560 sq. ft.•5,400 sq. ft. heated shop with mezzanine (23’ x 39’)•2,160 sq. ft. cold storage for equipmentBuilding 3 – 14,400 sq. ft.•Pole building with open space, cold storage, and two large overhead doors Services:•Power (single phase; 3-phase nearby)•Propane heating•2 cisterns + reservoir•Septic tank & field•Blueprints available•Located in Special Area 3•Eligible for non-Canadian buyers (under 20-acre restriction)•Adjacent 144 acres available separately/optional (id:60626)
Real Estate Centre - Coaldale
19267 County 25 Road
South Glengarry, Ontario
Unique land/farm opportunity: 264.65 acres in one contiguous parcel with farmhouse, shed and log cabin! Conveniently located between Ottawa and Montreal, this property offers great access with only a 15 minute drive to the 401, and 15 minutes to the town of Alexandria, and 20 minutes from Cornwall. The cleared land is mostly made up of productive Eamer Loam soil that is suitable for many high value uses: cash crop, market garden, orchard, grass-fed livestock etc.! The land is used for cash crop (35 acres), hay (11 acres) and pasture (58 acres). With 150+ acres of forest and the 2019 built cabin, you can have your own private retreat to enjoy everything nature has to offer! The forest features many trails and is made up of a mix of hardwood & softwood with plenty of maple trees, and sections with cedar and spruce. The current owners have many tree stands set-up throughout the forest that they have used successfully every Fall for their deer and turkey hunt. The cabin comfortably sleeps 4, has its own kitchenette, a woodstove for heat, an outhouse and is fully wired and powered with a generator that is situated about 30' away from the cabin. The residence, a well maintained 4 bedroom, 2 bathroom farmhouse with recently installed propane furnace offers bright and spacious living spaces with plenty of room for you and your family to call home. The 30' x 40' drive-shed offers 2 large doors, with enough room to store a tractor, several cars and some toys! Farm properties of this size don't come to the market often, don't miss the video presentation! (id:60626)
RE/MAX Centre City Realty Inc.
1236 Woodview Drive
Oakville, Ontario
Gorgeous Executive And Elegant Georgian Style 4+1 Bdrm Home. 3700+ Sq Ft Of Luxurious Living Space. Fabulous And Private Beautifully Landscaped Lot With Custom Double-Tiered Cedar Deck. Great Established Family Neighborhood With Top Ranked Schools, Quaint And Extensive Walking Trails And Several Parks. With Easy Access To Hwy 403/Qew/Bronte Go. (id:60626)
Real One Realty Inc.
708 Scriver Road
Brighton, Ontario
A rare opportunity where timeless elegance meets luxurious country living on 63.16 acres! Whether you're searching for a hobby-farm, hay farm or a chance to unwind in luxury, this 2023 custom-built, architectural masterpiece offers over 5,300 sqft of magazine worthy living space. In 5 beds, 4 baths and upper level, in-law suite potential you will appreciate the bold design coupled with modern comfort. Soaring 26ft ceilings & beam detail in the living room welcome you to the open concept living space where heated, polished concrete floors run throughout. The custom kitchen overlooks both the dining area and living room, offers stunning views of the landscape and features quartz counters & back splash, premium pot drawers, glass cabinetry, pot filler, full appliance package & 14ft centre island. Tucked behind is the secondary prep-kitchen which dreams are made of! Catering to a large family, you will appreciate the expansive laundry room, mud room w/ inside entry to the 2+ car garage w/ drive through door, heated flooring & hot/cold water service, as well as the spacious primary suite complete with a walkout to the stamped concrete, covered porch, a 5pc. ensuite which includes a soaker tub & glass walk-in shower as well as a walk-in closet featuring natural light. On the upper level, a massive bonus room offers versatile space for a theatre, home gym, private retreat, or in-law suite (2nd stairs can be added & septic is rated for it) in addition to the 3 bedrooms and 2 full bathrooms on this level! As an added bonus, the 7-stall horse barn is perfect for equestrian lovers or hobby farmers. Whether you're enjoying panoramic views and sunsets in peaceful solitude or hosting guests in open, light-filled spaces, this is truly one-of-a-kind!! Located just minutes from golf courses, 401 access, and essential amenities, it's more than a home, it's a lifestyle unlike any other. Extras: hydrounic heating system, constant pressure well pump & electrical r/i for generator. (id:60626)
RE/MAX Hallmark First Group Realty Ltd.
2 Sycamore Circle
Springwater, Ontario
Rarely offered, gorgeous custom bungalow on super exclusive Sycamore Circle. This 2,300+ square foot home sits on a very private, nearly 2 acre lot. This stunning home has 3 bedrooms and 2.1 bathrooms including spacious primary with large walk-in closet and lavish ensuite. The main floor also features a stylish custom kitchen with built-in appliances, Cambria stone countertops and gorgeous breakfast nook surrounded by windows and looking out to the manicured grounds. Triple car garage with separate entrance to basement. Backyard is a private sanctuary with trails and surrounded by mature trees. Equipped with natural gas and Bell fibre optics. Just minutes to Barrie, Elmvale, Wasaga Beach and Highway 400. (id:60626)
Exit Realty True North



