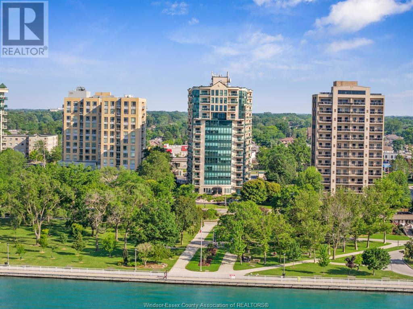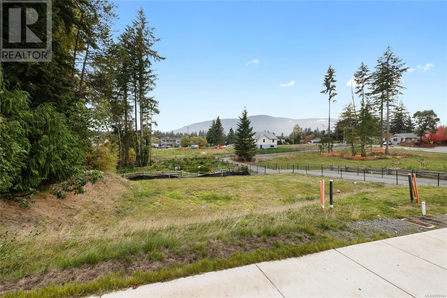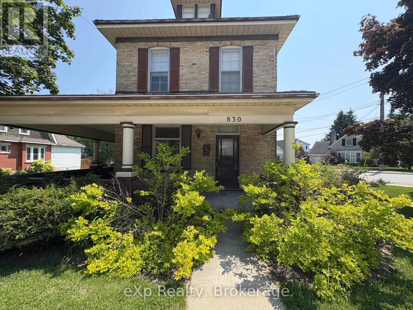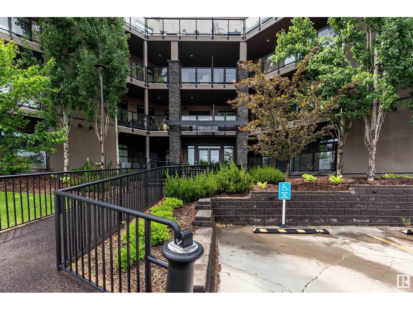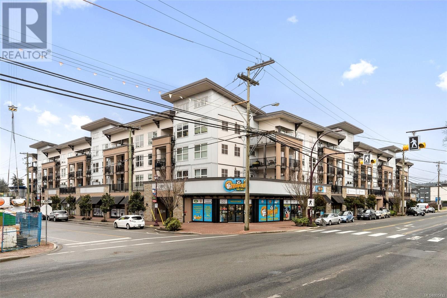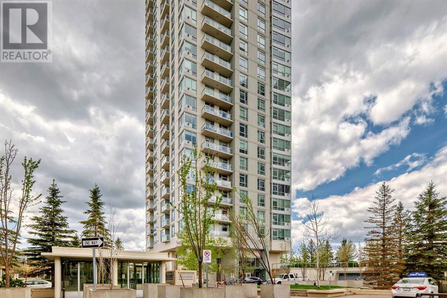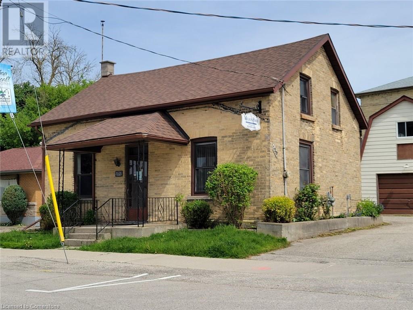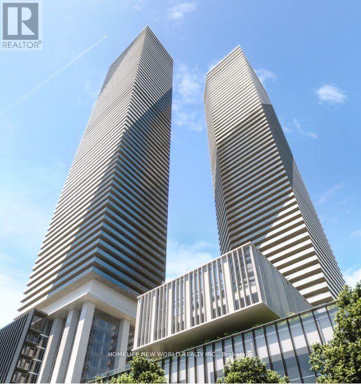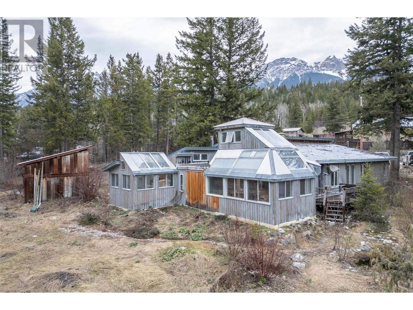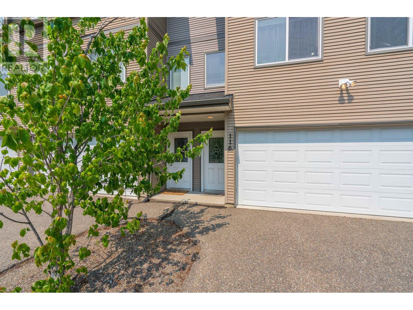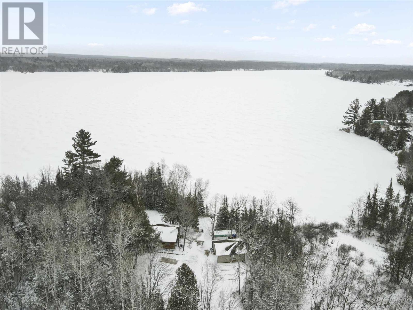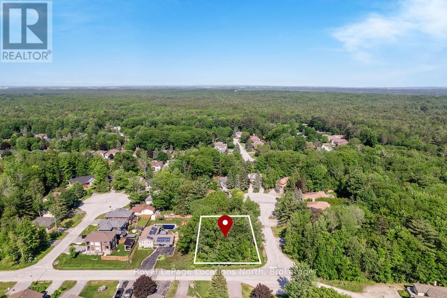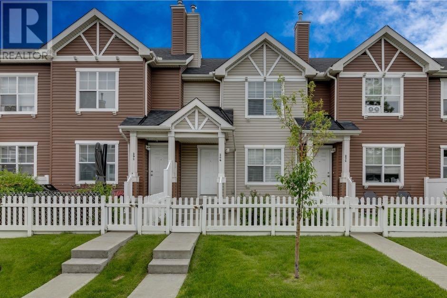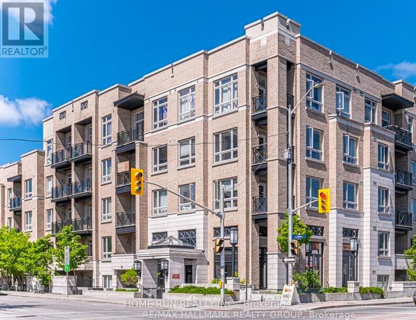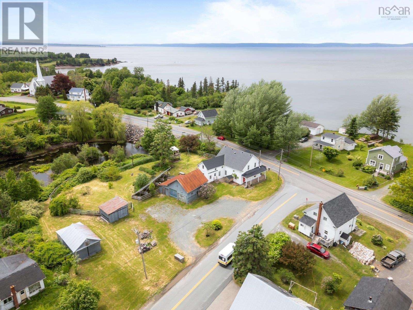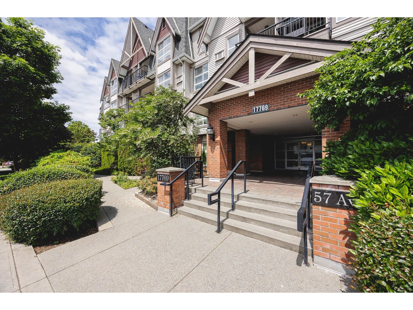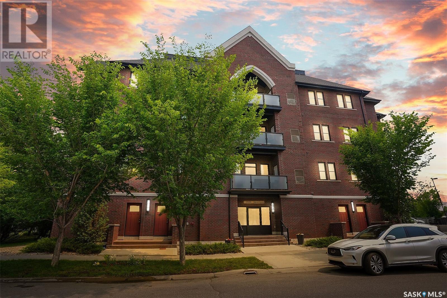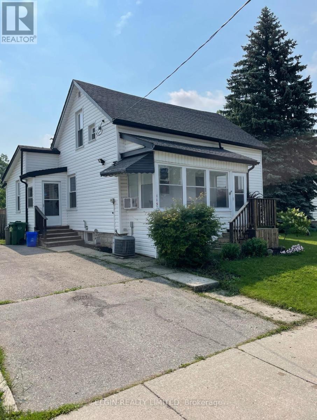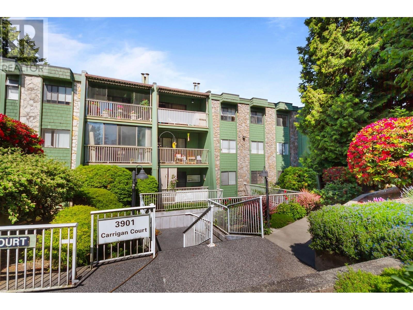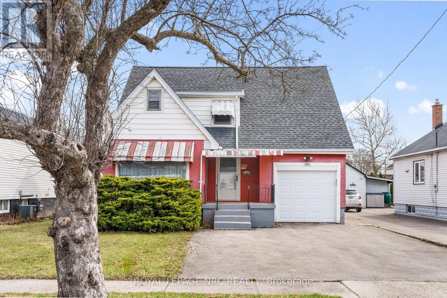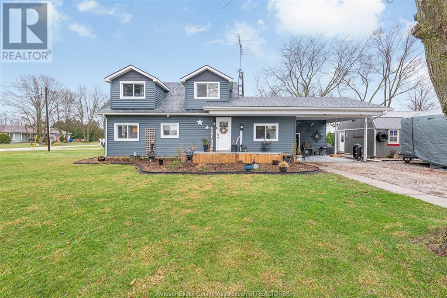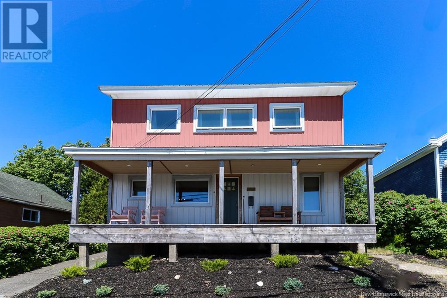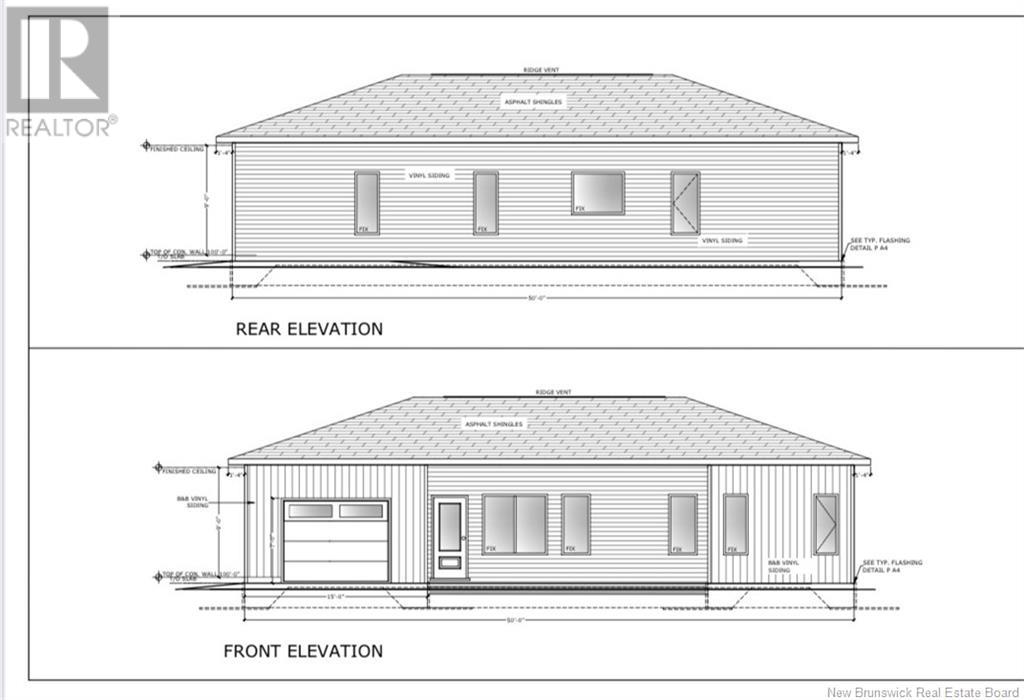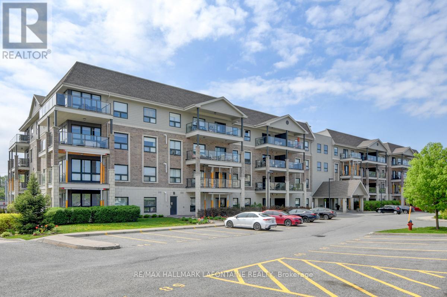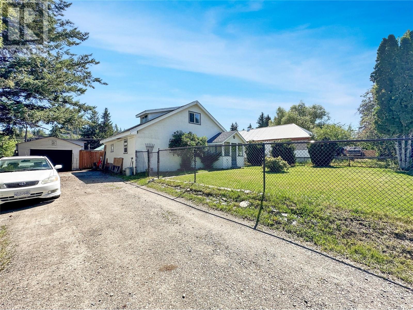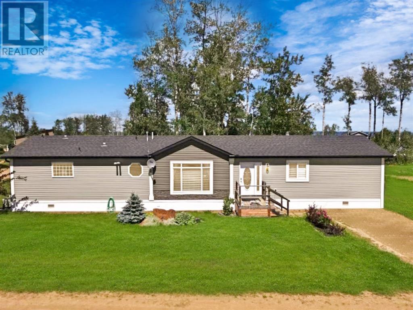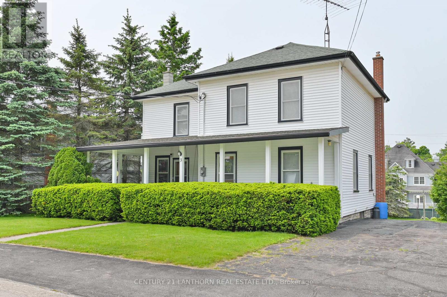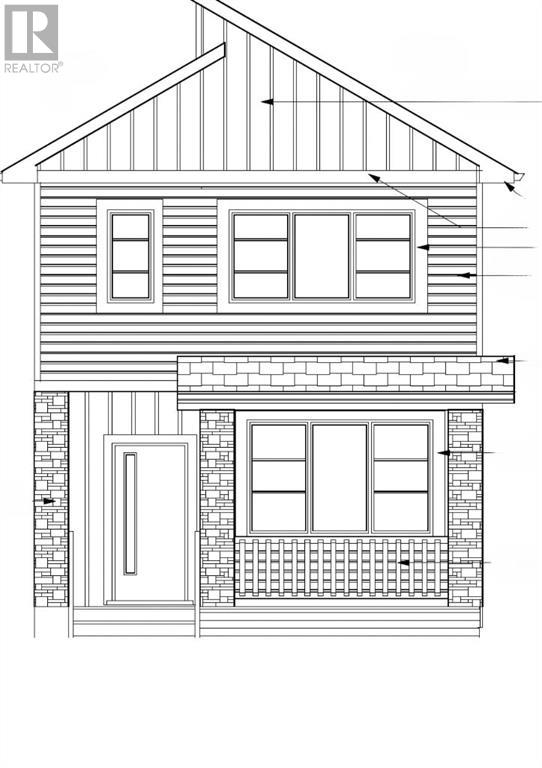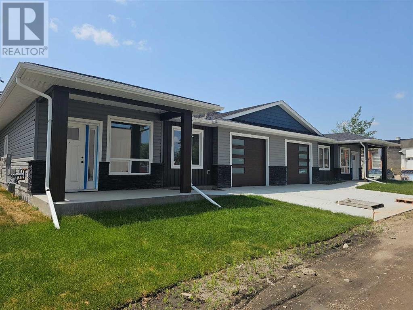4789 Riverside Drive East Unit# 705
Windsor, Ontario
WELCOME TO YOUR LUXURIOUS 1 BEDROOM 1 BATHROOM CONDO AT PINNACLE ON RIVERSIDE DRIVE. THIS SPACIOUS 1070 SQFT RETREAT FEATURES NEW VINYL FLOORS, LARGE 4 PIECE BATHROOM WITH A WALK-IN SHOWER AND JACUZZI, A WALK-IN CLOSET, IN SUITE LAUNDRY, DINING ROOM AND A BALCONY WITH STUNNING RIVER VIEWS. WITH SOME OF THE LOWEST CONDO FEES ON RIVERSIDE DRIVE, PINNACLE BUILDING IS PERFECT FOR DOWNSIZERS AND YOUNG PROFESSIONALS. ENJOY UNDERGROUND PARKING AND STORAGE ROOM, ALONG WITH AMENITIES LIKE A PARTY ROOM, GUEST SUITE, SAUNAS, FITNESS ROOM AND A CAR WASH. EXPLORE THE NEARBY SHOPPING AND WATERFRONT PARKS, ENHANCING YOUR URBAN LIFESTYLE. (id:60626)
Pinnacle Plus Realty Ltd.
2483 Quill Dr
Nanaimo, British Columbia
''Diver Lake'' area, a rare find in a great location, 12 new lots in the ''Sparrow Lane'' subdivision. Lots range from 4,843 square feet to 8,027 square feet. Very centrally located, close to Syuwenct Elementary School. Neighborhood features sidewalks, trails & close to a bus route, shopping & Beban Park Recreation Centre. This is a great family neighborhood with some lots backing onto a pond, or trail, or having a mountain view. Build your dream home here. This lot has a greenbelt view & is 4844 sq ft. Ideal for walk out basement. South facing backyard, R5 zoning. May allow for single family, multiplex, duplex, carriage home. Buyer to confirm what is permitted. Builders terms available, call L/S for details (id:60626)
Homelife Benchmark Realty Corp.
113 - 501 Frontenac Street
Kingston, Ontario
What a great location for this almost new Kingston condo, just steps to Queens University and all downtown Kingston has to offer. This main floor unit features 1 bedroom and 1 bathroom with in-suite laundry, 9ft ceilings, open concept kitchen with quartz counters and the sleek stainless steel appliances are all included. Extend your living space out the patio doors onto your private terrace overlooking the center yard. This unit also includes one underground parking space to keep your car safe and clean and storage for a bike. Enjoy the convenience of the building fitness room, have a party in the bookable party room, or relax on the rooftop terrace and enjoy a BBQ in the summer months. With close by restaurants, stores and parks, and with public transit to get anywhere in the city, this is the perfect fit for a student or busy professional that wants a maintenance free property. (id:60626)
Royal LePage Proalliance Realty
830 Yonge Street S
Brockton, Ontario
Welcome to the old biscuit factory! This home has been lovingly maintained by the same family for north of 50 years, and is ready for its new owners to move in and write the next chapter on this beauty. Close to schools, shopping, hospital and parks, this three bedroom/one bathroom home has amazing curb appeal and great bones, just needs the right buyers to come in and make it their own. Definitely worth a look today! (id:60626)
Exp Realty
#413 625 Leger Wy Nw Nw
Edmonton, Alberta
Brass III is a very desirable builder and this home is no exception! A mid sized building with only 60 units is nestled amongst lovely family homes. Amazing quality throughout. Original owner. Minutes to the Terwillegar Rec Center , shopping, schools, services. Easy access to the Henday and Whitemud. 2 underground tandem parking stalls and extra storage. Upgraded everything in this home - hardwood floors, stainless appliances, gorgeous trendy light fixtures and granite. The large corner windows provide awesome light. A huge deck with downtown views where on a clear day you can see forever!!! Gas BBQ hookup. Two spacious bedrooms and 2 full sized beautifully appointed bathrooms. Ensuite has soaker tub and walk in glass shower. Main bath has an oversized glass walk in shower. Living room is spacious enough to hold your current furniture and a large dining room table to host the entire family! Stall 83 is tandem with storage and is adjacent to the parkade entrance. Pets with board approval. (id:60626)
Royal LePage Noralta Real Estate
208 Diefenbaker Drive
Fort Mcmurray, Alberta
Welcome to the lovely 208 Diefenbaker Drive, a two-storey home, offering 1,341 square feet of thoughtfully updated living space in a prime location within walking distance to St. Martha’s and Christina Gordon elementary schools, grocery stores, and everyday amenities. Featuring a total of five bedrooms and three and a half bathrooms, this home is perfectly suited for a growing family. The main floor includes a spacious eat-in kitchen with freshly painted cabinets, updated hardware, and a generous dining nook. The 2-piece bathroom nearby has also been updated to match the kitchen and adds the convenience of main floor laundry. Upstairs, you’ll find three bedrooms, each equipped with custom blackout blinds and ceiling fans, as well as an ensuite bathroom with a shower. The fully finished basement offers two additional bedrooms and a full bathroom. Outside, enjoy a fully fenced and landscaped backyard complete with new grading, privacy screening, a new fence, and weeping tile around the garage. A covered front porch offers a cozy spot for morning coffee, while the oversized 23’3 x 21’3 garage provides ample space to park a truck. Additional highlights include a professionally installed motorized stairway blind, new blinds throughout the home, an insulated dog door rated for temperatures as low as -50 degrees, and shingles replaced in 2018. Built in 2001, this move-in ready home blends comfort, practicality, and a location that’s hard to beat. (id:60626)
Coldwell Banker United
85 Morrell Street Unit# 206b
Brantford, Ontario
Welcome to 85 Morrell Street, Unit 206 B - a rare opportunity in Brantford’s charming Dufferin neighbourhood, where units like this don’t come up for sale often (and for good reason!). Perched on the top floor of this boutique low-rise, you’ll love the peace and privacy of having no neighbours above you - just quiet comfort and sunshine pouring in through oversized windows. Inside, the space is bright, airy, and thoughtfully designed with soaring 11-foot ceilings and a sleek open-concept layout that feels as good as it looks. The kitchen is a standout with stone countertops and a large island that’s perfect for meal prep, casual dining, or chatting with friends over coffee. The living area is warm and welcoming, ideal for cozy nights or easy entertaining. The primary bedroom offers a retreat at the end of the day, complete with ensuite access to a refreshed 4-piece bath. The second bedroom (currently used as an office) features a gorgeous skylight, adding even more natural light to your daily routine. Plus, enjoy the convenience of in-suite laundry. Step onto your private deck or head upstairs to the rooftop terraces - complete with lounges, BBQs, and a fire table - where neighbours gather and sunsets steal the show. Hosting a bigger crowd? There’s a games and entertainment room ready for you. And yes, your furry friends are welcome here too! Tucked into this historic pocket, you’re just steps from the Grand River trails, parks, and local gems along Grand River Ave and Brant Ave - from a cozy coffee roaster to a wellness spa and great dining spots. With easy highway access and a dedicated parking space (12B), this is low-maintenance living at its best. A top-floor unit that’s move-in ready, filled with natural light, and rarely offered - this is one you won’t want to miss. (id:60626)
Keller Williams Complete Realty
10 Nigarry Road
Memramcook, New Brunswick
Welcome to 10 Nigarry Road in Memramcook. IN-LAW SUITE! WALKOUT BASEMENT! METAL ROOF 2021! 2 GARAGES! DUCTED HEAT PUMP AND 3 MINI-SPLIT HEAT PUMPS AUGUST 2024! NEW BREAKERS IN PANEL JULY 2024! The main floor of this custom-built family home features a bright living room with bay window and mini-split, dining room with access to the patio, generous size kitchen with pantry, backsplash and ample countertop space and just beyond the kitchen is an office with separate entrance and waiting area. Also on the main floor is a spacious primary bedroom with double closets and mini-split, 2 additional bedrooms, both with patio doors to the 3-season sunroom which is the perfect spot to enjoy your morning coffee and the stunning view of the valley. A full bath with separate shower and Jacuzzi tub completes the main floor. The walkout lower level offers a large foyer with beautiful staircase to the main level, family room with large windows for ample natural light and mini-split, office, laundry area, 3pc bath, mudroom and plenty of storage. The lower level also boasts a 1-bedroom in-law suite with separate entrance that offers a kitchen, dining/living room, bedroom, walk-in pantry and 3pc bath. The home sits on a landscaped lot with attached single garage and detached triple garage with half bath. Located on a quiet street close to Memramcook amenities and only 20 minutes from Dieppe and 25 minutes from Moncton. Call your REALTOR ® for more information or to book your private viewing. (id:60626)
Creativ Realty
304 2871 Jacklin Rd
Langford, British Columbia
CHEAPEST 2 BEDROOM CONDO IN LANGFORD! Welcome to Utopia – where modern living meets everyday convenience in the heart of the West Shore! This bright and well-maintained 2-bedroom (second bedroom/den has no window), 1-bathroom condo features an open concept layout with 9’ ceilings and durable laminate flooring throughout. The contemporary kitchen boasts new LG appliances, quartz countertops, a garburator, custom cabinet drawers with pull-outs, and a convenient breakfast bar. The spacious primary bedroom offers a walk-in closet and access to a 4-piece cheater ensuite with a tiled tub surround. Stay comfortable year round with efficient heating and cooling from the heat pump. Enjoy outdoor living on the generous patio—ideal for summer BBQs or quiet mornings with a coffee. This unit includes a secure parking stall and a separate storage locker. All within walking distance to shops, dining, grocery stores, parks, and much more—everything you need right at your doorstep! (id:60626)
Macdonald Realty Victoria
100 Whitworth Way Ne
Calgary, Alberta
Very affordable 3 bedroom/2.5 bathroom half duplex RENOVATED home on a quiet street in Whitehorn! If you are looking for a great place to call home - come see this one ASAP! The property comes with updated kitchen with STAINLESS STEEL APPLIANCES, STONE COUNTERTOPS and UPGRADED CUPBOARDS and backsplash. LUXURY VINYL FLOORING on the main and upper floors. ***UPDATED VINYL WINDOWS***FRESHLY PAINTED***Fully finished basement with a den and huge bedroom(new carpet in the basement) plus a 3PC bathroom! Main floor features a huge south facing living room, 2PC bathroom and kitchen with a dining room and access to a huge deck. The upper floor features 3 good size bedrooms and a 4PC bathroom. The backyard is asphalted and is perfect for parking lots of cars. There are also 2 sheds there. The front yard is fully fenced and features another deck. This is the best value in the area!!! Come check it out now! (id:60626)
RE/MAX First
1907, 77 Spruce Place Sw
Calgary, Alberta
Price Reduced! Location, Location, Location! View, View, View! Unbeatable Location with Breathtaking Views of Downtown & Shaganappi Point Golf Course. Spectacular 1,023 sq.ft condo with 2-bedroom plus Den, 2-bathroom unit is designed to impress and provide the ultimate convenience. Experience luxury living in Encore, where stunning panoramic city view greet you from the living room, both bedrooms and Two private balconies. This spacious, beautifully maintained unit boasts Newly replaced cabinetry, granite countertops with island in the kitchen and bathrooms, stainless steel appliances, and upgraded hardwood floors. Central air conditioning ensures year-round-comfort, while the two bedrooms plus a den provide ample space for work and relaxation. A cozy corner gas fireplace. Bright with floor to ceiling windows. Enjoy top-tier Amenities, including a large indoor pool, hot tub, fully equipped gym, game room, and on-site caretakers. With full-time security, titles underground heated parking, and a storage locker, convenience and peace of mind come standard. Ideally located just steps from the C-train station and Westbrook Shopping-mall (featuring Walmart, Safeway, foodcourt...), surrounded by river pathways, Shaganappi Golf Course, and city convenience, this is urban living at its finest. Don't miss this opportunity and schedule your private viewing today! (id:60626)
RE/MAX House Of Real Estate
120 King Street E
Mount Forest, Ontario
Great high profile side street commercial location. This 5 office, 1 1/2 bath building enjoys C1 zoning and is located in the heart of the Mount Forest business district. Additional auxiliary space is available in the partially finished basement. Besides the extensively asphalt covered yard, additional parking or storage is available in the detached 16 ft. x 24 ft. garage with a full usable loft. This opportunity is available for immediate occupancy. (id:60626)
Coldwell Banker Win Realty
3510 - 138 Downes Street
Toronto, Ontario
Welcome to this brand-new 402 sq. ft. suite on the 35th floor, ideally located in downtown Toronto's most sought-after area. Enjoy unobstructed south-facing lake views that offer both tranquility and privacy. The thoughtfully designed layout features sleek, modern finishes, ample natural light, and smart use of space. Wake up to sunrise views and unwind with city lights at night. Steps from top restaurants, shopping, entertainment, and transit. Priced at one of the lowest points ever for this location and viewan incredible value. Flexible closing date available. Don't miss this gem, won't last! (id:60626)
Homelife New World Realty Inc.
8113 Lisgar Street
Brooke-Alvinston, Ontario
Located in town this 3+1 bedroom, 2 bath bungalow has had numerous updates over the years. Features a deep treed lot for privacy with a cedar gazebo and steel roof 2023 with solar powered motion sensors & fenced yard with grade entrance to lower level . Most windows replaced Dashwood double hung in 2006, Furnace/Ac/ Water heater 2019, Roof 2023, Attic blown in insulation, front deck 2019, back deck 2024, sump pump 2024, plus water treatment for whole house. Breakers and outside plug to install a level 2 EV charger. Great community living with many amenities to enjoy, arena, parks, restaurants in walking distance. (id:60626)
Streetcity Realty Inc. (Sarnia)
3082 Imler Road
Golden, British Columbia
New to the market this 2 bed, 2 bath mobile home at 3082 Imler Road offers over 1600 sq ft of living space, including a 690 sq ft covered greenhouse ready to be transformed into extra living space. This property features a spacious living area, kitchen with ample cupboard space, formal dining area, and a den. Situated on a generous 1-acre lot, there is plenty of room for personalization and customization. Don't miss the opportunity to turn this premises into your oasis. (id:60626)
RE/MAX Of Golden
116 4404 5th Avenue
Prince George, British Columbia
Welcome to Heritage Park! This bright and spacious 3-bedroom townhouse offers comfort and convenience. Upstairs features a primary bedroom with walk-in closet and 4-pc ensuite, plus two additional bedrooms, full bath, and laundry. The main floor boasts an open layout with SS appliances, raised eating bar, access to a deck, 2 pc bath, lg eating are/lvrm rm. Double garage, pet and rental friendly. Close to schools, UNBC, parks, and more! Extras: hot water on demand, strata fee includes the city utilities. (id:60626)
RE/MAX Core Realty
542 Lakeview Rd
Huron Shores, Ontario
Whether you're looking for a year round home or a peaceful getaway this may be the property for you. Nestled on a municipal maintained dead -end road is this adorable 2 bedroom 1 bathroom waterfront property. It has 196ft of waterfront on beautiful Dean Lake where the great fishing and swimming will never disappoint. With the private dock included you'll be ready for your next adventure. The lovely limestone driveway leading up to the property opens up to ample parking for all of your guests. Book your appointment now to view just in time to gear up for the upcoming summer season. The large 9 acre lot across the road is also included with this property. (id:60626)
Exit Realty True North
17 14600 Morris Valley Road
Mission, British Columbia
Looking for the ideal home for weekend escapes or long get aways? This charming and updated 2-bdrm, 1-bath cottage offers the perfect blend of comfort and convenience. With three separate decks, you can start your day with morning coffee, unwind with evening BBQs, or simply relax and soak in the peaceful surroundings. The 2nd bedroom features a space-saving Murphy bed, making it ideal for hosting guests or creating flexible living space. Enjoy the added bonus of in-suite laundry and a private storage shed for all your gear. This perfectly positioned unit is situated just steps from the community center. It also boasts a peek-a-boo water view and a tranquil setting next to the community garden. Outdoor enthusiasts will love the nearby activities-fishing, kayaking, hiking, golfing & more. (id:60626)
Royal LePage Little Oak Realty
215, 1899 45 Street Nw
Calgary, Alberta
Welcome to Montgomery, one of Calgary’s most vibrant and growing communities, known for its trendy local shops, cozy cafés, scenic walking paths, and quick access to downtown. This rare 2-bedroom plus a den unit in Montgomery Place offers an open-concept layout with hardwood floors, a spacious kitchen featuring stainless steel appliances, granite countertops, and a convenient breakfast bar. The kitchen flows into a bright dining and living area, leading to a massive private balcony—perfect for relaxing or entertaining. The primary bedroom includes a walk-through closet and 4-piece ensuite, while an additional bedroom, a den, a full main bath, and in-suite laundry provide both comfort and functionality. This unit also comes with a titled underground parking stall for added security and convenience. Steps from schools, parks, transit, and everything Montgomery has to offer—this is unbeatable value in a fantastic location. (id:60626)
Greater Property Group
7 Smallman Drive
Wasaga Beach, Ontario
Rare Opportunity Prime Corner Lot in Quiet, Established Area - Build your dream home or explore the potential for severance with this exceptional 100 x 150 ft vacant corner lot, one of the last available in this peaceful, sought-after neighbourhood. Surrounded by mature trees and located on a quiet, dead-end street, this oversized parcel offers both privacy and flexibility for a custom build or development project. Whether you're envisioning a custom home or two or three separate homes (buyer to complete due diligence for severance), the possibilities here are wide open. Don't miss this rare chance to invest in a serene setting with limited future availability. Wasaga Beach is a great community to raise a family or come to to retire. Come join the beach life! (id:60626)
Royal LePage Locations North
284 Elgin Gardens Se
Calgary, Alberta
Welcome to this thoughtfully updated townhome in the heart of McKenzie Towne. From the moment you arrive, the white picket fence and charming front porch offer great curb appeal and a welcoming first impression. Inside, the main level has been refreshed with stylish new vinyl plank flooring, and the upper level features brand new carpet throughout. The open-concept floor plan is both functional and inviting, with a spacious living room, central kitchen with island, and a dining area that opens onto a private balcony—perfect for summer evenings. The kitchen has been upgraded with practical and stylish touches, including a spice pullout, corner lazy Susan, door-mounted garbage pullout, new cabinet doors with soft-close hinges, and decorative hardware. A full repaint throughout the home brings a fresh, modern feel. Upstairs, you’ll find three bedrooms, a generous landing with storage, and a 4-piece bathroom. The basement includes access to the double garage and the utility room—ideal for winter convenience and extra storage. Set in the vibrant and well-established community of McKenzie Towne, this home offers access to scenic parks, walking paths, schools, and a wide variety of shops and restaurants all within minutes. Known for its family-friendly atmosphere and classic small-town charm, McKenzie Towne is a place where neighbours know each other and community pride runs deep. (id:60626)
RE/MAX Realty Professionals
355 Roaches Line
Roaches Line, Newfoundland & Labrador
Country setting on a large parcel of land. If you're looking for a property in a country setting, then this is the property for you. Nice house featuring 4 bedrooms, 1 and a half bathrooms, beautiful kitchen with built-in dishwasher and microwave, separate dining room, really nice living room with propane fireplace 1 to 2 years old, family room with patio door leading to a private deck, and on-ground swimming pool with heater. This home features convenient electric heating with a ductless mini split heating and cooling unit located in the living room area. The 2nd floor boasts a large, beautiful bathroom with soaker tub and shower unit. This is really a family home, designed and accommodating for the entire family no matter the age. This home has everything for the family. There is a large (22 x 28') garage with 11' ceiling height and a separate storage shed (20 x 20') partly developed for a man cave but built for motorcycle storage. 2 other sheds (10 x 12') and small shed (8' x 10'). This home sits on a private 1.6 acres lot which is about half developed, if you like natural woods and nature walks, picking berries or any other outdoor activity then the back yard is your perfect spot. The home is also located in a low tax area where residences pay for garage collection and fire protection. Located only 45 minutes to St. John's and 5 minutes to Bay Roberts, very conveniently situated. (id:60626)
RE/MAX Eastern Edge Realty Ltd. - Bay Roberts
323 - 429 Kent Street
Ottawa, Ontario
Welcome to this beautifully maintained and exceptionally bright 2-bedroom, 1.5-bath condo located in the vibrant heart of downtown Ottawa. This spacious corner unit is filled with natural light from numerous large windows, creating an inviting and airy atmosphere throughout the day. Featuring elegant hardwood flooring across the entire unit, it offers a warm and modern aesthetic with no carpeting to worry about. The open-concept layout seamlessly connects the living and dining areas, providing an ideal space for relaxing or entertaining. The kitchen is functional and well laid out, with generous cabinet space and direct access to one of two private balconies, perfect for morning coffee or evening downtime. The second balcony connects to the living space, offering great flow and outdoor enjoyment. Both bedrooms are generously sized, featuring large closets and easy access to a full bathroom, while a separate half bath enhances convenience for guests. One of the standout features of this unit is the inclusion of two dedicated underground parking spaces, a rare and highly valuable amenity in the downtown core ideal for two-car households or those needing extra flexibility for visitors. Additional highlights include in-unit laundry, plenty of storage options, and a secure, well-managed building with elevator access. Whether you're a working professional, a couple seeking an urban lifestyle, or an investor looking for high-demand rental potential, this property checks all the boxes. Located steps from Parliament Hill, the ByWard Market, Rideau Centre, grocery stores, coffee shops, restaurants, LRT stations, and the Ottawa River pathway, this condo offers unbeatable access to everything the city has to offer all while providing a peaceful retreat above the bustle. Don't miss your opportunity to own this bright, stylish, and ideally situated condo in one of Ottawa's most desirable urban locations. (id:60626)
Home Run Realty Inc.
205 46187 Thomas Road, Sardis East Vedder
Chilliwack, British Columbia
A forward-thinking master planned community is here in Sardis. Welcome to Andmar 2, a modern blueprint of sustainable, and connected buildings to live your best life. Exceeding current energy-based building standards, these beautifully finished studio, one and two-bed condos will be meticulously crafted to elevate every aspect of your day-to-day living. Retail tenants will include Nature's Fare Organic Market, restaurants, bistros, cafes, and professional services. From pedestrian-friendly streets to sustainably focused stores and local businesses, Andmar is a place where life unfolds in harmony with nature. Andmar One's interior design styles correspond with each exterior facade. Select units feature balconies or solarium decks. Sales promotions available now, www.liveatandmar.com * PREC - Personal Real Estate Corporation (id:60626)
Advantage Property Management
2133 New Cheverie Road
Cheverie, Nova Scotia
Ocean View Historic Home - Built in 1875 for the towns mayor, this historic home blends timeless character withmodern updates. Once the local storefront and one of the area's most prestigious homes, it features highceilings, original woodwork, wainscoting, and a servants' staircase. With 5+ bedrooms, 2 bathrooms, and aflexible layout, it suits families, homesteaders, Airbnb hosts, or small business owners. Zoned RuralResidential, it allows for up to two units or commercial use. Enjoy ocean views, a sunny kitchen, cozy livingroom with wood stove, and upgrades like a new electrical panel, vinyl windows, re modeled bath, and a lifetimemetal roof. The yard is set up for homesteading with gardens, an orchard, solar-powered chicken coop, woodsheds,and plenty of space to play. A path leads to a community-loved pond for skating or picnics. The cold cellar withexterior access was used for storing harvests and as a storm shelter. Located just one hour from Halifax and 25minutes from Windsor, this property offers history, charm, and versatility in a peaceful seaside setting. (id:60626)
Keller Williams Select Realty
213 17769 57 Avenue
Surrey, British Columbia
Step into this beautifully maintained Cloverdale condo loved by it's original owner and a true reflection of quality. Featuring new flooring, fresh paint, new vanity and modern appliances, this home offers comfort and style. The expansive 166sqft east-facing deck provides a perfect spot to enjoy your morning coffee or evening wind down. Situated in a community that values wellness, with amenities like a gym, party room, guest suite, storage locker, outdoor garden. Comes with 1 underground pkg. This residence is ideal for those seeking a perfect modern retreat amidst historical Cloverdale where transit is right outside your door, easy commute to freeways and walking distance to shopping and restaurants. Don't miss your chance to check this out. Call today to book your private viewing! (id:60626)
Royal LePage - Wolstencroft
I - 362 Wood Acres Grove
Ottawa, Ontario
*INVESTMENT ONLY - tenant on lease until July 2026* This unit has 2 parking spaces (RARE) and plush GREEN Forrest view from your balcony! Located on the middle floor - only a flight and a half steps to your unit. Located on a private street, cul-de-sac... this is a Quiet Condo building... with a view right in front of a small forest from your balcony. Condo apartment - great for retirees or a couple or a small family who wants no outside maintenance. NO CARPET! The interior is engineered hardwood and tile. KITCHEN has a breakfast bar, granite countertops, dark wood cabinets to match the floors... good cupboard space and STAINLESS STEEL appliances. 2 full bathrooms...one in the main area and one in the PRIMARY BEDROOM. Primary bedroom has engineered hardwood as well and a large window. The main area is a big living room with open concept with a dining room. In-suite Laundry is right bedside the kitchen in a closet area for your convenience. A bit of storage too for your extras. What makes this different is the picturesque view of the forest, you are not looking at condos when on the balcony, but GREENSPACE while you enjoy your meal and drink your coffee. Also, the 2 parking spaces ($50k in value) are rare as most people only have one. Located on the second floor and is a one level unit, so not too many steps to get in your home. Prime location in Findlay creek and a short walk to buses and HUGE Findlay Creek shopping plaza with all of your lifestyle needs. Vimy Ridge Public School a 2 min drive away serving JK-G8. Parks are near by and greenspace all around. Built in 2015 with high-end finishes... come see for yourself! It's different living at 362i Wood Acres Grove... WELCOME HOME! (parking spaces are 72 and 53) **WE WELCOME OFFERS!** (id:60626)
RE/MAX Hallmark Realty Group
1111 Frost Road Unit# 413
Kelowna, British Columbia
Size Matters, and you get more at Ascent. #413 is a brand new, move-in ready 661-sqft, 1-Bedroom, 1-Bathroom, Riesling home in Bravo at Ascent in Kelowna’s Upper Mission, a sought after neighbourhood for families, professionals and retirees. Best value & spacious studio, one, two and three bedroom condos in Kelowna, across the street from Mission Village at the Ponds. Walk to shops, cafes and services; hiking and biking trails; schools and more. Plus enjoy the Ascent Community Building with a gym, games area, community kitchen and plenty of seating space to relax or entertain. Benefits of buying new include: *Contemporary, stylish interiors. *New home warranty (Ascent offers double the industry standard!). *Eligible for Property Transfer Tax Exemption* (save up to approx. $6,598 on this home). *Plus new gov’t GST Rebate for first time home buyers (save up to approx. $21,495 on this home)* (*conditions apply). Ascent is Kelowna’s best-selling condo community, and for good reason. Don’t miss this opportunity. Visit the showhome Thursday to Sunday from 12-3pm or by appointment. Pictures may be of a similar home in the community, some features may vary. (id:60626)
RE/MAX Kelowna
301 1515 Anson Road
Regina, Saskatchewan
Experience luxury condo living in this stunning, like-new corner unit in the desirable Arnhem Place neighbourhood. With 1,227 sqft of beautifully finished space, this immaculate 2-bedroom, 2-bath home features soaring 9-ft ceilings, upscale finishes, and thoughtful design throughout. Quality-engineered hardwood flows seamlessly through the open-concept living areas and bedrooms, enhancing the home’s bright, airy feel. The modern kitchen is a showpiece, boasting sleek white soft-close cabinetry, triple banks of drawers, premium granite countertops with a convenient overhang for bar seating, stainless steel appliances, and a walk-in pantry. The adjacent dining area is accented by a striking light fixture, creating an elegant space for entertaining. The expansive living room fits oversized furniture with ease, offering flexible space to relax, entertain, or work from home. It opens onto a private balcony overlooking a peaceful park, complete with a natural gas BBQ hookup—perfect for outdoor dining or relaxing. Two generous bedrooms provide comfort and privacy. The main 4-piece bath features tiled flooring, a quartz vanity with soft-close cabinetry, a ceiling-height mirror, and quality fixtures. The spacious primary suite includes a 3-piece ensuite with matching finishes and a custom walk-in closet with built-in organizers. Both bedrooms include blackout blinds for restful sleep. The in-suite laundry room has tiled flooring, upper cabinetry, and a countertop upgrade. Central air conditioning, a water softener, custom window coverings, a video intercom system, and access to the building fitness room provide added convenience and comfort. Two parking stalls are included—one heated indoor stall with a private storage locker, and one surface stall. Just steps from Wascana Park, schools, medical facilities, local cafés, restaurants, and downtown amenities, this move-in ready condo offers a rare blend of luxury, privacy, and walkability in a beautifully maintained building. (id:60626)
RE/MAX Crown Real Estate
605, 804 3 Avenue Sw
Calgary, Alberta
OPEN HOUSE SUNDAY JULY 27TH 1-3PM - Experience urban living in Eau Claire with Liberte’s largest floor plan—over 1,230 sq ft of spacious comfort in a prime location. No need to compromise on space! A 5-minute walk to the 8th street train station, and only one block away from the Bow River and Prince’s Island Park, this exceptional location seamlessly blends convenience with a vibrant lifestyle. With over 1,200 square feet, this apartment features two private balconies, two large bedrooms, a den, and two bathrooms. Complete with titled underground parking and dedicated storage, this home effortlessly accommodates a variety of lifestyles. Enter and be greeted by an abundance of natural light pouring through wall-to-wall, floor-to-ceiling windows as light illuminates every corner of this airy residence. The kitchen is updated with modern appliances and an open-concept layout, creating a seamless flow into the dining and living areas—ideal for hosting unforgettable gatherings. The dining space is expansive, easily accommodating large dining sets for grand dinners or lively celebrations. The living room is soaked in sunlight, surrounded by windows and opening onto a south-facing balcony that showcases stunning city views. Adjacent to the dining area, the den offers a flexible space—perfect as a home office, cozy reading nook, or even a third bedroom—complete with access to the second balcony. Retreat to the master suite, spacious and secluded, featuring two closets and a four-piece ensuite. This apartment is completed with a large second bedroom, three-piece bathroom, and in-suite laundry. Liberte has exclusive resort inspired amenities for it’s residents which include a tennis court, gym, and party room. Beyond your front door, explore a network of connected bike and running paths winding through this vibrant city. This peaceful retreat on 3rd Avenue offers unparalleled access to downtown living without sacrificing tranquility. Book your private showing today! (id:60626)
Real Estate Professionals Inc.
5020 22 Av Sw
Edmonton, Alberta
Super Clean, Bright, Smart Home in a Fantastic Location! Corner unit with no condo fees. It’s been smoke-free and pet-free since day one. Inside, you’ll find a bright, welcoming space filled with natural sunlight throughout the day and upgraded Samsung appliances. All three bedrooms have walk-in closets, and there’s a decent-sized backyard perfect for relaxing, gardening, or entertaining. This is a fully upgraded Otto smart home. From your phone - no matter where you are - you can lock or unlock the door, control the lights, adjust the temperature, and monitor activity for extra security and peace of mind. Excellent location right across from 7-Eleven, a family clinic, pharmacy, and great eating spots. The bus stop is at your doorstep, and you’re just a 5-minute drive from Walmart, Dollarama, and more. Plus, it’s close to a school, making it a perfect choice for families. The seller is offering a $2,000 credit at closing towards the cost of a future deck! (id:60626)
Century 21 Masters
115 Balaclava Street
St. Thomas, Ontario
Don't miss this fantastic opportunity to own a beautifully updated 1.5 storey home located on the desirable north side of St. Thomas, offering quick and easy access to London and Highway 401. This inviting home features 3 bedrooms, main floor laundry for added convenience, and an open-concept kitchen complete with a large island that seamlessly flows into the dining and living areas perfect for entertaining or family living. Step outside to discover a truly oversized backyard ideal for relaxing, gardening, or creating your dream outdoor space. This one is a must-see! (id:60626)
Elgin Realty Limited
103 - 22790 Amiens Road
Middlesex Centre, Ontario
Welcome to 103 Easy Street in beautiful Oriole Park, nestled in this luxury 55+ community with outstanding amenities and gorgeous grounds. This immaculate turnkey unit is 1300 square feet and completely move in ready; bright and spacious with neutral tones throughout and boasts 2 bedrooms + sunroom & 2 full baths. Enjoy the bright and airy open concept living room and eat in kitchen with island, backsplash, desk area and newer luxury flooring. Patio doors lead to your covered front porch. The sunroom at the back of the home provides a lovely den or office with views of greenspace and sliding doors outside. Your primary bedroom offers built in mirrored closets and your own lavish ensuite bath with double sinks and glass shower. The exterior is just as impressive, with an attached carport, concrete drive with 2 parking spaces, an expansive deck (tons of storage underneath on concrete pads) with a 12 x 18 three season solarium (including fireplace), plus insulated storage shed with hydro and workbench. This is a fantastic opportunity for quality retirement living in a 55+ community with incredible amenities including an inground pool, pickle ball court, community centre, dog grooming, golf simulator, bistro bar, pool table, dart board, and more. Schedule your retirement today! (id:60626)
Exp Realty
302 3901 Carrigan Court
Burnaby, British Columbia
Welcome to this bright and spacious 672 sq. ft. top-floor one-bedroom condo featuring soaring vaulted ceilings with exposed wood beams and west-facing skylight windows that bathe the space in natural light. Enjoy the serene private treed outlook from your living room and private balcony, perfect for relaxing or entertaining. Cozy up by the gas fireplace on cooler evenings, and appreciate the convenience of in-suite laundry. This well-maintained complex offers fantastic amenities including a swimming pool and whirlpool and a fully equipped exercise area. (id:60626)
Sutton Centre Realty
296 Mcalpine Avenue S
Welland, Ontario
Attractive, very spacious family home for the person who is handy and wants to customize a home for personal use. Spacious interior has generous sized rooms, bedrooms have large closets, 2 could be considered walk in and one has an additional hidden storage area for seldom used items(or kids' hideout). Hardwood floors are exposed in some areas and some hidden under carpeting. The main floor has living room, dining room, kitchen & another room at the back door. This room would make a great combination laundry & mud room or main floor bathroom. The basement is high & unfinished with a toilet closet, work bench and a cold room for storage. The rear yard is fenced and offers a large shed. Other features are: central air, roof shingles in 2012 by Precision Roofing, new electrical panel in 2017 with ESA and most windows on main floor replaced. Great road appeal! This home is ready to go and available for a quick possession date. (id:60626)
Royal LePage NRC Realty
101 Sullivan
Merlin, Ontario
Country living at its best! Just a short drive to 401. 3 bedrooms and 2 full bathroom 1 3/4 storey located on a large corner lot in the heart of Merlin. Great place to raise a family. Lots of storage. Main floor has a kitchen with a dining room. There is an office on the main floor for those who work from home or a playroom for the kids. The home has a carport, shed, and garage/mancave (16 x 24). Garage is insulated and has hydro and heat. (id:60626)
Deerbrook Realty Inc.
504 Pleasant Street
Saint John, New Brunswick
504 Pleasant Street, a stunningly renovated gem that offers the perfect blend of modern elegance and coastal charm. Situated in a prime location with breathtaking ocean views, this 3-bed, 2-bath home has been completely transformed from the studs up. The renovation pays recognition to the homes original character with preserved original interior doors & select lighting fixtures, while incorporating a sleek, contemporary design. The interior features a mix of natural materials wood, ceramic, porcelain tile, and metalensuring lasting quality without the use of plastic. The open-concept layout features industrial-style countertops, a spacious living area, & a fully furnished interior, creating the ideal space for both relaxation/entertaining. A standout feature of the home is the loft-style bedrooms, offering a unique &elevated living experience. Step outside to admire the attractive cedar/ metal siding beautifully landscaped front yard, enhancing the property's aesthetic appeal, & an expansive backyard with plenty of room for outdoor activities. Additionally, the full basement, complete with a separate entrance, provides ample storage space. ensuring it will require minimal maintenance for years to come. Located just minutes from uptown Saint John & within walking distance to the ocean, this home is positioned for easy access to local attractions, including the historic Carlton Martello Tower. A rare opportunity to own a thoughtfully renovated home in a coveted location. (id:60626)
Coldwell Banker Select Realty
10 Bathurst Road
Perth, Ontario
Discover this fabulous condo in the quiet, adult-oriented neighbourhood known as Perthshire. This spacious end unit bungalow is set nicely back from the road and welcomes you with abundant natural light throughout its thoughtfully designed layout. The main level features a cozy living room anchored by a gas fireplace, the dining room, and a spacious kitchen which offers plenty of cupboards and room for creating meals. The primary bedroom, full bathroom, and convenient laundry area make it perfect for easy living and complete the main level. The lower level features an additional bedroom, family room, full bathroom and utility room with plenty of additional storage space. You will love the private screened room where you can enjoy the fresh air, bug free and the attached garage! Owners in Perthshire appreciate the worry-free living here with snow removal and lawn maintenance handled by the condo corporation. The community clubhouse also adds another social dimension to this delightful home, which also offers additional parking for guests and is within walking distance to all amenities Heritage Perth has to offer including Conlon Farm with its recreational facilities and well known Stewart Park, just minutes away. Experience the best of Perth living where small-town charm meets modern convenience all within this beautifully maintained condo. Your new home awaits! (id:60626)
RE/MAX Frontline Realty
2813 18a Av Nw
Edmonton, Alberta
LOCATION, LOCATION, LOCATION !!!! Welcome to this beautiful 2-storey Landmark built half duplex in the prestigious community of LAUREL. Close to Shopping Stores, Hospital, Public transportation, White-mud freeway and Anthony Henday. this a . This beautiful half duplex offers a cozy living room, a perfect dining area and a beautiful kitchen with stainless steel appliances. The 2-piece washroom completes the main floor. Upstairs you will find 2 spacious bedrooms and a master bedroom with an ensuite bathroom and a his and her closet. A second full bathroom completes the upper floor. The Basement is FULLY FINISHED with a bedroom, a full bathroom and a bar area. An Amazing home for a perfect family. A very good opportunity for First Time Home Buyer's & Investors. Recent upgrades enhance this home’s appeal: New Paint, New Vinyl Floor, New Tankless water tank, New Deck, New fridge, Water Softener, Water Filter etc. (id:60626)
Initia Real Estate
Lot 24-1 Rue Donelle
Cap-Pelé, New Brunswick
Welcome to Donelle Street in Cap-Pele. PRE-SELLING!! NEW CONSTRUCTION BUNGALOW!! ATTACHED GARAGE!! PAVED DRIVEWAY AND LANDSCAPE INCLUDED!! This home features a foyer with garage access, a bright living room open to the dining room, kitchen with pantry. There are 2 bedrooms including the primary bedroom which offers a walk-in closet and access to the full bath. You will love the convenient laundry and central vacuum. The mini-split heat pump offers efficient heating and cooling for year-round comfort. The home sits on a landscaped lot (topsoil and seed) with paved driveway and attached garage with epoxy floor. Located close to all Cap-Pele amenities including LAboiteau Beach and Sandy Beach and only 20 minutes from Shediac and 35 minutes from Moncton. HST rebate assigned to vendor on closing. 10-year new home warranty assigned to buyer on closing. PID and PAN will change as lot will be subdivided on closing. Enjoy single-level living. Call your REALTOR® for more information or to book your private viewing. (id:60626)
Creativ Realty
114 - 120 Prestige Circle
Ottawa, Ontario
Welcome to this well configured, spacious 2 bedroom condominium in the heart of Petrie's Landing. Enjoy the very convenient location for transportation coupled with being steps away from the nature trails along the Ottawa River! The bright and airy living/dining room has engineered hardwood floors, California shutters the sliding doors to your very own private terrace. Chef's kitchen feature granite counters, breakfast bar, SS appliances and backsplash. The large primary bedroom has a luxury ensuite with shower and soaker tub, granite counters and ceramic floor tiles. A second bathroom with granite counters and ceramic tiles leads to your very own laundry room. Lots of greenery in the area as well as small park near the front door. Modern condo on the quiet side of the building. Come see! (id:60626)
RE/MAX Hallmark Lafontaine Realty
292 Angela Avenue
Princeton, British Columbia
Welcome to your new home sweet home! Nestled in a serene neighborhood, this delightful 3 bedroom, 1 bathroom home is a perfect blend of comfort and convenience. Enjoy ample space with three cozy bedrooms, ideal for relaxation or creativity. Cook to your heart’s content in the large kitchen, complete with plenty of storage and countertop space. Relax in the inviting living room, perfect for gatherings or quiet evenings. Recent updates to electrical and insulation ensure energy efficiency and reduced utility costs. Step into the spacious backyard, fully fenced for privacy and security, on a double lot offering endless possibilities for gardening, play, or entertaining. Keep your belongings organized with the convenience of a single garage, ideal for parking or additional storage needs. Don't miss out on this fantastic opportunity to own a home in a desirable location that you can make your own! Contact us today to schedule your private tour and make this house your new home sweet home! *photos have been enhanced for advertising (id:60626)
Century 21 Horizon West Realty
#52, 160 Peace River Avenue
Joussard, Alberta
Discover an air-conditioned 1672 sq ft modular home in the desirable Red Sky community of Joussard! The thoughtfully designed layout features a private primary suite with a 4-piece bathroom on one side, separate from the 3 additional bedrooms and full bathroom on the other – ideal for guest privacy. Entertain effortlessly in the open kitchen, complete with granite countertops and a large island featuring a built-in wine cooler. The primary bedroom provides direct access via garden doors to the full-length deck, where you can enjoy a relaxing hot tub. Located in the family-oriented Red Sky lakefront community, this property offers year-round or seasonal living and the convenience of municipal water and sewer. Schedule your personalized viewing today by calling, texting, or emailing! (id:60626)
Grassroots Realty Group - High Prairie
95 Hilton Cv
Spruce Grove, Alberta
Explore all Harvest Ridge has to offer from schools, community sports, recreation and wellness facilities, shopping and an abundance of natural amenities all close by! With over 1450 square feet of open concept living space, the Soho-D is built with your growing family in mind. This duplex home features SEPARATE ENTRANCE, 3 bedrooms, 2.5 bathrooms and chrome faucets throughout. Enjoy extra living space on the main floor with the laundry room and full sink on the second floor. The 9-foot ceilings on main floor and quartz countertops throughout blends style and functionality for your family to build endless memories. PICTURES ARE OF SHOWHOME; ACTUAL HOME, PLANS, FIXTURES, AND FINISHES MAY VARY & SUBJECT TO AVAILABILITY/CHANGES! (id:60626)
Century 21 All Stars Realty Ltd
607 Barnett Drive
Fort San, Saskatchewan
Beautiful character home near Echo Lake. This home is set back into the scenic valley tucked away from the main road. The main floor features a large kitchen and eating area with an abundance of cherry cabinets, a breakfast bar with a built in wine rack, opens onto the formal dining room. The living room is inviting with a gas fireplace and opens to a bright sun room with a view of the valley. Other main floor features include also offers a spacious foyer and a powder room. The grand staircase leads the way to the second floor with 3 large bedrooms and another sun room. The second floor bathroom has heated tile floors. The primary bedroom is spacious and bright with a double sided gas fireplace leading to the 5pc ensuite bathroom. The ensuite has a good sized closet, clawfoot tub, his and hers sinks, walk-in shower and heated tile floors. This property is outfitted with it's own well and a 2400 gallon septic tank. A Reverse osmosis system was installed in 2022. The property is large yard, well treed and a firepit. (id:60626)
Century 21 Dome Realty Inc.
3 Main Street
Marmora And Lake, Ontario
Looking for a home with some character? Check out this one in the village of Marmora which was built in 1900 and offers a great fenced yard for kids and/or pets. The covered front porch nestled behind a front yard hedge offers a quiet spot to sit and relax. A spacious kitchen with hardwood floors and a dining area is a great spot to gather. Walk to downtown for needed amenities or to the park along Crowe River. 4 or 5 bedrooms offer lots of room for a large family or guests. Immaculately kept, move-in ready and has a natural gas furnace, a freestanding gas fireplace plus A/C. Explore the village and close proximity to Crowe River and Lake, plus recreational trails not far away. Flexible closing available and this one is price to sell so don't wait! (id:60626)
Century 21 Lanthorn Real Estate Ltd.
8441 102 Avenue
Grande Prairie, Alberta
Introducing an exciting opportunity to build your dream home in the sought-after Crystal Landing neighborhood! This soon-to-be-built two-story home offers you the chance to select your own finishes and personalize the space to suit your style. With a planned layout that includes an open-concept main floor, a spacious kitchen with ample storage and counter space, and a welcoming foyer, this home is designed for both comfort and functionality. Upstairs, the plan features three bedrooms, including a grand primary suite with a walk-in closet and private ensuite, as well as a conveniently located laundry area. You’ll also have the flexibility to design the unfinished basement and the option to add a detached double garage. This is your opportunity to create a home that fits your vision from the very start. Contact us today to learn more and start the journey toward building your perfect home! (id:60626)
RE/MAX Grande Prairie
#3, 4738 49a Avenue
Lacombe, Alberta
Senior Friendly fully finished bungalow. No basement! Crawl Space with lots of additional storage. No Stairs! Open floor plan with all new appliances and quality finishing throughout with wheelchair access. 2 bedrooms and 2 baths. Primary bedroom is spacious with walkthrough closet and 3 piece c/w 5' Walkin shower with sit down feature. There is insuite laundry c/w washer and dryer. The second bedroom is perfect for extra sleeping area for your weekend guests and use as an office space or craft room. You will love the attached 22'9" x 13'8" garage to park your vehicle,c/w a RI EV charging option, and extra storage that you have. NO stairs to contend with when transitioning from the garage to the main floor. Within steps of historical downtown Lacombe -shopping, ALL medical amenities, post office and all the beautiful shops - Dutchess Flower shop & Timeworn Charm to name a few, and the variety of eating establishments whether meeting a friend for a latte or having a dinner date at the ONA cafe/Broomtree cafe/Cilantro and Chives or wherever you choose. This is an ideal location for those not wanting to have the stress of driving to everyday appointments or necessities. (id:60626)
Cir Realty

