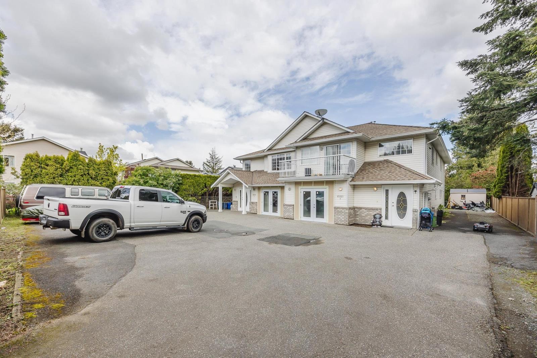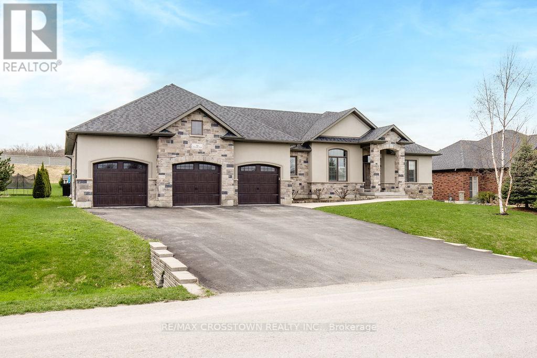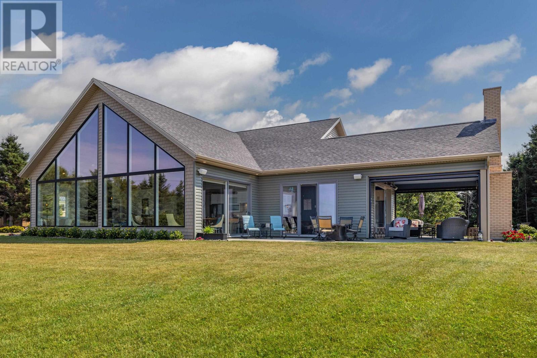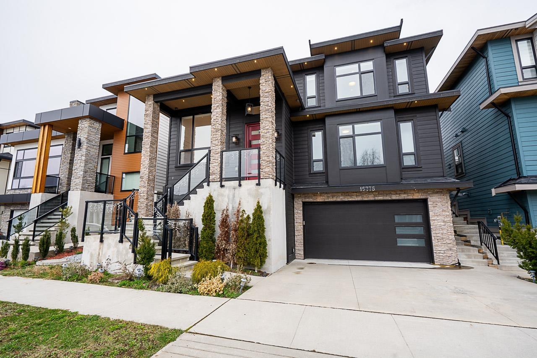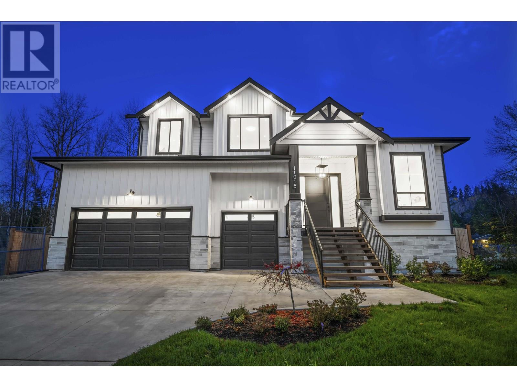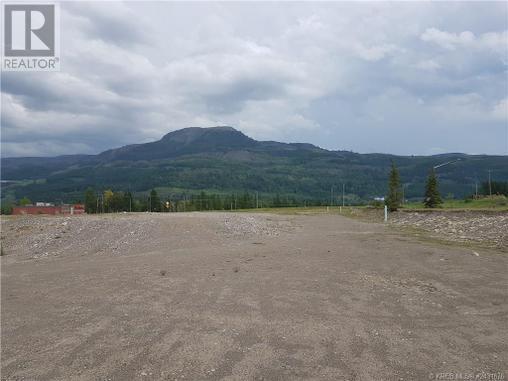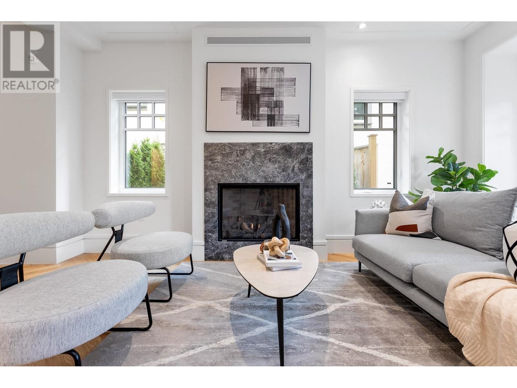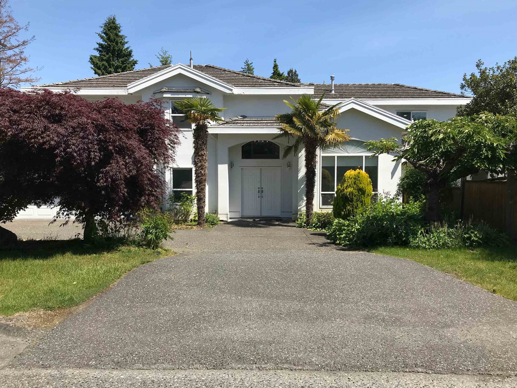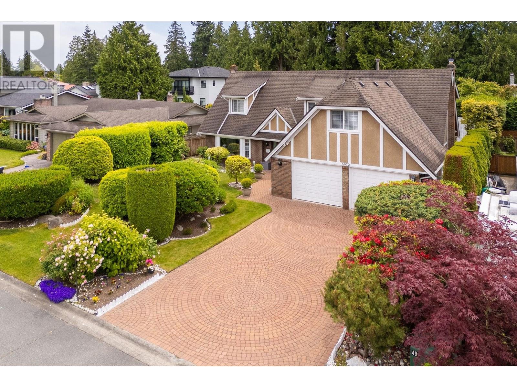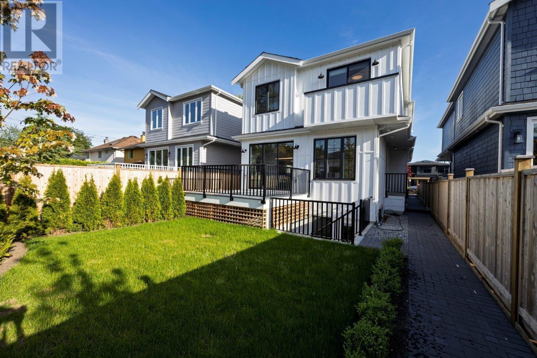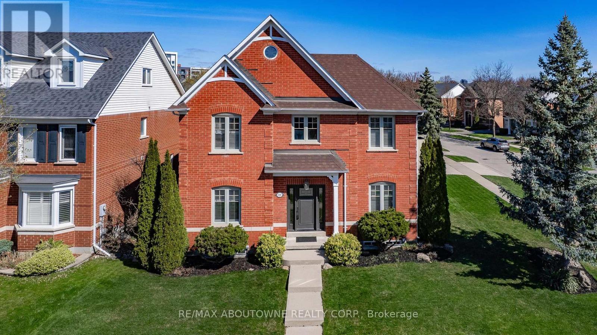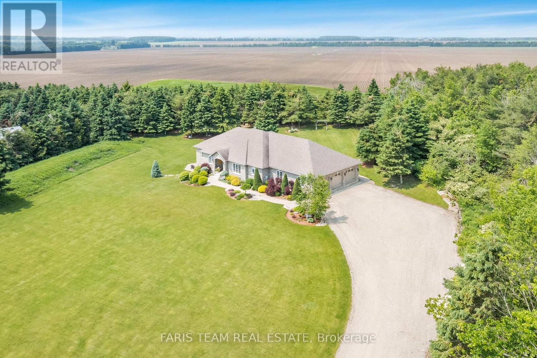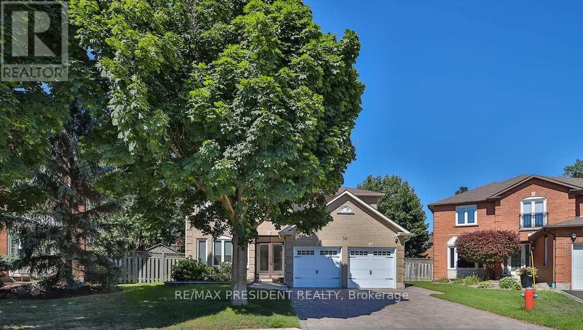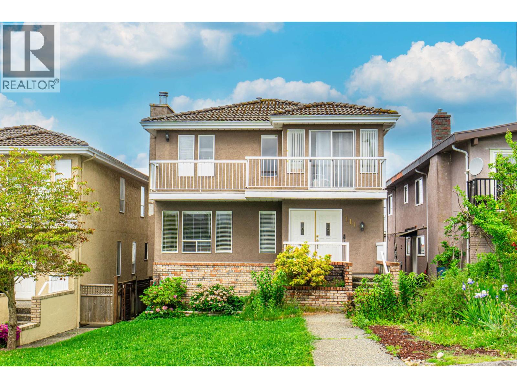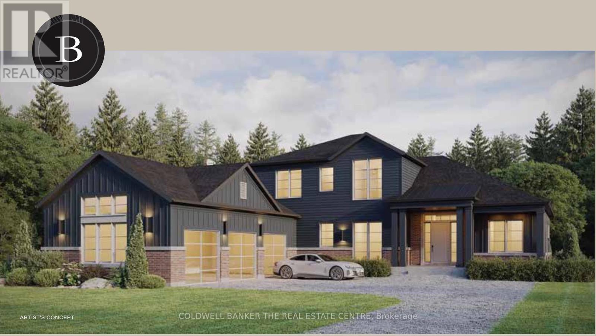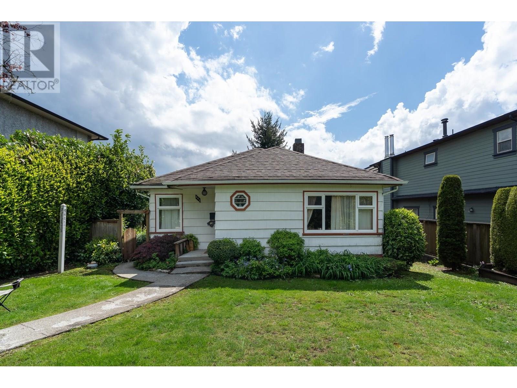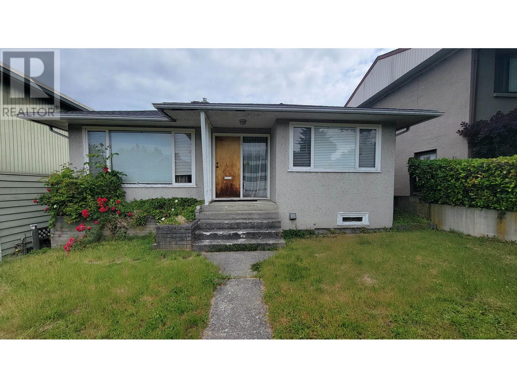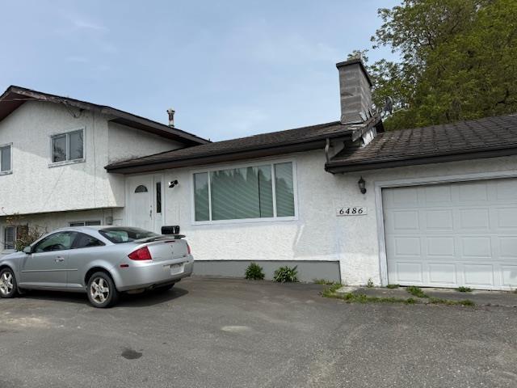1 & 2 45821 Thomas Road, Vedder Crossing
Chilliwack, British Columbia
FULL DUPLEX - Located near the new Base 10 development & the desirable Garrison Crossing. Located in a desirable neighborhood, this well-appointed legal duplex boasts exceptional curb appeal on a large .27 acre lot in the heart of Sardis. Inside, each unit features spacious living areas, and plenty of natural light. The open concept floor plan seamlessly blends the living, dining, and kitchen areas for each of the 6 suites. Safe place to park your investment money. * PREC - Personal Real Estate Corporation (id:60626)
Pathway Executives Realty Inc.
25 Mennill Drive
Springwater, Ontario
This custom-built bungalow offers 3+1 bedrooms, 3.1 bathrooms, and over 4,000 sq ft of finished living space. Featuring an open-concept layout with high-end finishes throughout, including a gourmet kitchen, spacious living and dining areas, and a luxurious primary suite with a 5-piece ensuite and walk-in closet. The fully finished lower level is designed for entertaining with a large rec room, theatre area, custom bar, and gas fireplace ideal for extended family or guests. Enjoy a beautifully landscaped backyard oasis with a saltwater pool, slide, stone patio, deck, perennial gardens, and wrought-iron fencing. Additional features include 2 laundry rooms, mudrooms on both levels, a 4-car garage (tandem at one bay) with drive-thru to the backyard, and direct basement access from the garage. In-ground sprinklers, generator, and trampoline included. This home perfectly combines luxury, comfort, and functionality in a family-friendly neighbourhood just minutes from trails, ski hills, and Barrie amenities. (id:60626)
RE/MAX Crosstown Realty Inc.
131 Bayview Drive
Anglo Rustico, Prince Edward Island
Experience the ultimate in contemporary living in this custom-built sanctuary, where every detail is thoughtfully designed for comfort and style. Soaring cathedral ceilings and 24 foot windows with custom blinds flood the interiors with natural light. The gourmet kitchen blends beauty with function, boasting a professional-grade 5 foot gas stove with double ovens. A stunning walnut waterfall island anchors the space, complimented with under and over cabinet lighting, and a custom cherry wood focal light. The outdoor living area is a showstopper! An all-season retreat for grand entertaining or quiet relaxation. A professional grade Vulcan gas range, French door fridge, and electric fireplace sit within sleek cabinetry, while a massive 12-foot garage door opens fully to the waterfront. A stone patio with a wood-burning fireplace, a covered roof with automated blinds, a built-in BBQ hookup, and a full irrigation system make outdoor living effortless. The entire home and outdoor patio is fully wired for integrated wireless speakers, allowing music and sound to flow seamlessly from room to room. The primary suite is a serene escape with a walk-in closet and a spa-like ensuite featuring five shower heads. Additional bedrooms offer engineered wood floors and TV wiring, while the main bath impresses with a walk-in shower and feature tile wall. The two-car garage is both stylish and functional, finished with a pristine epoxy floor, custom cabinets, a built-in sink, and automatic lighting. This residence is as breathtaking as it is brilliantly functional, featuring four decks, multiple fireplaces, spray foam insulation, in-floor hot water loop heating, and a fully automated system. The exquisite Capstone cabinetry throughout the kitchen, outdoor area, and garage unifies the entire design. The home's powered by a 200-AMP electric boiler, a 1400W generator, and an EV charger hookup. (id:60626)
Coldwell Banker/parker Realty
RE/MAX Charlottetown Realty
940 Riverside Drive
Ajax, Ontario
Welcome to 940 Riverside Drive in Central Ajax, Hard to find Banglow Loft Built by Marshall Homes with Ravine Lot Nest Back Onto Trans Canada Trails, With over 5000sft of total refined living space, This Home Unique Design for A Library with Supper Large window, a pair of Ceiling built-in Speakers with Ceing Height 13.5 ft, Soaring high ceiling (19ft) foyer; Coffered Ceiling Dinning Room with a pair of built-in Speakers conneted with Server and Pantry room; Open to Above Great Room buil-in Fire Place, and Master Bedroom in MAIN FLOOR with Raised Tray Ceiling and Built-in a pair of speakers. Finished Basement, Dedicated Home Theatre Room and The Gym Room over looking green belt. 1 min walk to Bus Stop, 2 min walk to Riverside Gulf Course, 3 min walk to Trans Canada Trail(Duffins Tail). Ajax GO station, 401 & 407 all within a 10-minute drive. (id:60626)
Homelife Landmark Realty Inc.
16775 18 Avenue
Surrey, British Columbia
Discover the epitome of coastal luxury in this stunning 7-bedroom, 7-bathroom residence in highly sought-after South Surrey. This 3,624 sq ft home, a true masterpiece of craftsmanship, is ideally located moments from White Rock Pier and top-rated schools. Featuring a one-bedroom spacious suite on the main floor plus an additional 2-bedroom income suite, this property offers exceptional versatility. The chef's dream gourmet kitchen, complete with a dedicated spice kitchen, flows into expansive sun-filled living areas perfect for entertaining. Notable upgrades include elegant crown molding, a premium built-in speaker system in the master suite, living room, dining room, and patio, and a beautifully finished backyard oasis. With 6 parking spots, don't miss out this opportunity. (id:60626)
Homeland Realty
Sten Farm
Torch River Rm No. 488, Saskatchewan
4.5 Quarters (722 ac.) of Good to Very Good quality farmland with older 1.5 storey house on one parcel. Land is offered for sale by Tender. Offers on individual parcels will be considered. Tenders close at 1:00 PM, Aug. 29, 2025. Total 2021 SAMA assessments of $1,013,800. List price is 1.9x the 2021 assessment.... As per the Seller’s direction, all offers will be presented on 2025-08-29 at 12:01 AM (id:60626)
C&c Realty
11018 243b Street
Maple Ridge, British Columbia
Meticulously designed floor plans to ensure the very best flow of energy in each home, along with functionality & comfort. No need to settle for cramped living space. Enjoy the grandest of open plan living with flexible spaces & be ready for whatever life brings! Soaring 10 foot ceilings on the main floor with 8 foot doors and huge windows add to the spacious feel and natural light. JennAir luxury appliance package in main kitchen. Love your extra space in a fully finished 2 bedroom legal suite for extra income or the in laws and a triple garage with extra height for storage solutions. Indulge in the flex space for your home office, media room, or open your senses & refresh your soul in your gym space. Tastefully landscaped front yard, & fully fenced backyard to make way for kids at play. (id:60626)
Exp Realty
Angell
8160 Jibb Road
Hamilton Township, Ontario
Nestled in the rolling hills of sought-after Camborne, this 29-acre estate offers a harmonious blend of rural charm and modern sustainability. Built in 1994 and lovingly maintained by its original owner, the custom, 4 bedroom, 3.5 bath, all-stone home welcomes you with a bright, open-concept main floor featuring vaulted ceilings, and a high-end, custom kitchen with a central island, granite countertops, stainless steel appliances and luxury vinyl plank flooring that seamlessly connects the kitchen, formal dining, and living areas. With unparalleled views from the primary suite, you will find true tranquility through its spacious layout and 4pc. ensuite with a glass, walk-in shower. Three additional bedrooms, a modern powder room, main floor laundry & inside access to the spotless 2-car garage w/ epoxy flooring & steel panelling interior, complete this level. The finished basement is a haven for relaxation and entertainment, boasting heated floors in the pool table room, a dry bar, expansive recreation room and 4pc. bath in addition to ample storage space. Outside, the property is a testament to self-sufficiency and potential: a man-made pond, a sugar shack equipped with an evaporator and lines ready for maple syrup production, and a 30 x 40 insulated workshop with a 20 x 40 lean-to, powered by a 100-amp service and heated with a wood furnace. Enhancing the quality is the efficient cold climate heat pump (2023), UV water treatment, water softener, owned electric hot water tank, and a well-maintained septic system. The property also benefits from a solar tracker system under a MicroFIT contract, and an Airnet internet tower providing free service in addition to annual income. Located just minutes from Cobourg, this estate is more than a home, it's a lifestyle. Whether you're seeking a peaceful retreat, a sustainable living environment, or a property with income potential, this Camborne estate offers it all. (id:60626)
RE/MAX Hallmark First Group Realty Ltd.
101 Aspen Drive Unit# A
Sparwood, British Columbia
A remarkable location and opportunity on a very busy intersection of Hwy 3 and Hwy 43 in Sparwood British Columbia. Watch for a major upgrade to the Highway intersection and for major office buildings to be constructed nearby. lf high traffic and high visibility are key criteria for your business don't miss out on this property. Perfect for a new Hotel/Motel. Property is sold as one 2.4 acre site. (id:60626)
Exp Realty (Fernie)
7067 Cypress Street
Vancouver, British Columbia
Detached Coach House- Ascot, a 2024 Georgie Awards® Finalists. Developed by Crescent Legacy Properties and designed by award-winning teams---Formwerks Architectural Inc.and Pure Design, Ascot signatures excellence in craftsmanship, attention to detail and passion for the past. Featured Sub-zero Wolf appliances, timeless bathroom fixtures, white oak herringbone floors, radiant heating throughout, birch custom wall panels and 44 birch gas fireplace. This brand new two-level townhome has everything that a single house can offer ---Stand alone structure with a west exposure fenced yard, a garage attached. Close to Kerrisdale & East Blvd amenities with easy access to UBC & public schools. School catchment: Maple Grove Elementary & Magee Secondary. 2-5-10 warranty. Open House: May 24th and 25th from 2 to 4 pm. (id:60626)
Oakwyn Realty Ltd.
5580 Chemainus Drive
Richmond, British Columbia
South-north facing! Beautifully Maintained 2-Level Detached Home in Prestigious Lackner area, sits on 7,000 (70 x 100) sq.ft. lot with a sunny south-facing backyard. Nestled in a quiet, established neighborhood with no ditches or overhead power lines, the property offers both charm and modern comfort. Extensively renovated in 2020, the upper level features 3 spacious bedrooms, including a huge master suite with a luxurious ensuite bathroom. The lower level offers two self-contained 1-bedroom suites, each with separate entrances-perfect for rental income. Conveniently located close to shopping Centre, top-rated schools, and public transit. Must see! Open house: Aug 17, Sun, 2-4PM. (id:60626)
RE/MAX Westcoast
1388 Lee Street
White Rock, British Columbia
Price reduced! This 24-year-old home is located on a 7,731.00 SF corner lot, spacious floor plan of 3,223 SF, with 5 bedrooms on upper level. Lots of room for a growing family. Radiant heat on main floor. Utility shed in backyard for your gardening tools. Recent upgrade Navien tankless water heater (2023). House also has a 1-bedroom suite with kitchen and a separate entrance. Area schools include Peace Arch K-grade 7 (7-minute walk) and Earl Marriot grades 8-12 (10-minute walk) (id:60626)
Nationwide Realty Corp.
16750 Edgewood Drive
Surrey, British Columbia
Welcome to this well-maintained 2-storey home with basement in Grandview South Surrey. Located on a 3,614 sqft lot with 44 ft frontage, this 6 bed 4 bath residence offers over 3,141 sqft of living space, including a bright 1 bed suite with separate entry. Main floor features high ceilings, open layout, modern kitchen with island & walk-in pantry. Upstairs includes 4 spacious bedrooms, vaulted ceiling in primary suite with spa-like ensuite. Basement has brand-new appliances, in-suite laundry & bonus flex room. Double garage with 240V EV charger, Wi-Fi lighting, Rinnai RX199 tankless hot water, and sunny west-facing backyard. Owner-occupied, well maintained. Walking distance to schools, shops & transit. Showings by appointment only (id:60626)
Luxmore Realty
5072 2a Avenue
Delta, British Columbia
Welcome home to this beautiful family friendly home on one of the best streets in very desirable Pebble Hill! Fantastic layout featuring main level living with generous dining and kitchen spaces, 2 living/family rooms and 2 sets of French doors leading out to a South Facing private Oasis yardspace. 4 bedrooms upstairs, 2 of which are oversized - lots of options here! Recent updates include kitchen, bathrooms, engineered hardwood flooring throughout, lighting and interior and exterior paint, as well as upgraded landscaping and patio space. New high efficiency furnace. Truly a great home for families and entertaining. Open House Saturday Aug 2nd 1pm - 2pm (id:60626)
Sutton Group Seafair Realty
340 E 17th Street
North Vancouver, British Columbia
BOLDER HOMES award winning team presents these new exceptional duplexes in Central Lonsdale. These residences boast 4 bdrms,4 baths,featuring a main floor with a living and dining area,a large balcony with a triple slider and a linear fireplace,all designed with an open concept and high ceilings. The designer kitchen is equipped with Fisher Paykel appliances and elegant quartz countertops. The upper level offers 3 bdrms,2 baths,primary bdrm and ensuite,complemented by hardwood flooring and A/C throughout. The lower level includes a rec room with a private entry patio,bedroom,bath,bar. Oversized garage,back lane access with New Home Warranty,no maintenance fees or restrictions. Close to Lonsdale embracing a lifestyle of comfort and convenience. OPEN THIS SAT 2-4PM. (id:60626)
RE/MAX Crest Realty
Skyline West Realty
101 Westchester Road
Oakville, Ontario
This is THE house!!! Completely updated and beautifully renovated family home on an oversized corner lot in Oakville's River Oaks neighbourhood. Located on a premier street, this house has been meticulously maintained and cared for by its long term owners. 4+1 bedrooms and 3.5 baths, this home has room for family and guests alike! Flexible living spaces allow for work-from-home and family to spread out. Over 4,000 sq ft of finished living space including open concept main floor with rare 9 ft ceilings. Hosting parties is a breeze when your open concept kitchen and family room flows out to the backyard, making it like an extension on the house! Completely private backyard perfect for entertaining with saltwater pool, mature landscaping and extensive patio and stone work. Fully finished basement features a large family room, wet bar, additional 5th bedroom and full bath. The main floor has a wonderful open layout while also featuring a separate living and dining room. This space was completely reimagined with a full renovation which added sq ft to both the family room and primary bedroom - you won't find another house like it! Location just couldn't be better when you consider proximity to stores, services, hwy access, coveted school catchment and not to mention the extensive trail system and Lion's Valley Park! Truly a special home, we are very pleased to offer 101 Westchester for sale! (id:60626)
RE/MAX Aboutowne Realty Corp.
477438 3rd Line
Melancthon, Ontario
Top 5 Reasons You Will Love This Home: 1) Exquisite estate on almost 3-acres just outside the town of Shelburne, capturing breathtaking sunset and sunrise views, located on a paved road, creating a serene and picturesque retreat 2) Constructed with the highest quality materials, including engineered hardwood flooring, an advanced truss system, a floor-to-ceiling stone fireplace, and a state-of-the-art geothermal heating and cooling system providing major savings on utility costs for year-round comfort 3) Luxurious interior with a custom solid wood chefs kitchen complete with a large island, a professional-grade 6-burner propane stove, an industrial-grade vented range hood designed for culinary excellence, and a walkout to a two-level, partially covered stone patio 4) Enjoy 9' ceilings and heated flooring spanning throughout, including the garage, along with a fibreglass exterior door for superior insulation, a spa-like ensuite featuring a luxuriously shower, and a walkout basement delivering the potential for an in-law suite or extended family living 5) Impeccably maintained grounds enhancing the charm of the stately stone home, complemented by elegant stone walkways that elevate its timeless appeal. 2,400 above grade sq.ft. plus a partially finished basement. Visit our website for more detailed information. (id:60626)
Faris Team Real Estate Brokerage
30 Anvil Court
Richmond Hill, Ontario
Beautiful detached house for a wonderful family. (id:60626)
RE/MAX President Realty
4 Sydnor Road
Toronto, Ontario
This beautiful 4-bedroom detached home with a double garage sits on a spacious 60' x 100' lot, offering both comfort and privacy. The main floor is bright and airy, featuring large windows, hardwood flooring, and pot lights throughout. Recent upgrades include marble flooring, a granite kitchen countertop, a new gas stove, and a range hood, crown molding adding a modern and luxurious touch. The second floor boasts four generously sized bedrooms and three newly renovated bathrooms, providing a stylish and functional living space. The separate-entry basement apartment is a fantastic bonus, offering three oversized bedrooms, a fully equipped kitchen, and a cozy living room. Whether used for personal entertainment or rented out for extra income, it provides great flexibility and investment potential. Plus, an extra washer and dryer in the basement add to the convenience. Absolutely move-in ready, this home is located in a quiet yet highly convenient neighborhood, just minutes from bus stops, gas stations, public schools. Close to Hwy404, supermarkets, community centers, and shopping malls. A.Y. Jackson High School. Roof (2019), Kitchen and Bathrooms(2022), Furnace (2022) . (id:60626)
Homelife Landmark Realty Inc.
111 Grosvenor Avenue
Burnaby, British Columbia
Welcome to Capital Hill Burnaby North with gorgeous Deer Lake, Mountain, City & Panorama View! Standard Lot of 33x122 lot sits on quiet inner street with back-lane 3 level finished with 4 beds above, front/back 2 level of large private deck. Well maintained property looking for any self-living family or investors! Close to all level of schools, parks, public transportation etc. call for showing & motivated sellers! Open House: Aug 23 Sat 2-4. (id:60626)
RE/MAX Crest Realty
2 Wedgewood Trail
Scugog, Ontario
This unique Cypress Point Model has it all! 2875 sq ft of elegant open concept living space, with 4 bedrooms, 3 bathrooms, luxury designer kitchen, hardwood flooring, quartz countertops, pot lights and 3 car garage. The luxury designer kitchen with a generous size island, pantry and quartz counter space for all your entertaining. Pick your own upgrades and colour selections through the Builder to customize your home to your style. See attached Features Sheet, Bonus Plan and Floor Plan for more details. Springwinds, located in Epsom is a rare gem in a prestigious and private enclave of luxurious estate homes. Surrounded by green space and minutes from downtown Port Perry. (id:60626)
Coldwell Banker The Real Estate Centre
443 E 17th Street
North Vancouver, British Columbia
Builder & Investor Alert ! Excellent opportunity to build your dream home on this 7,350 square ft large, Flat RS-1 Lot with south facing - Sun drenched back yard ( allows to build a main house with a legal secondary suite and a coach house with back lane access - please verify at CNV) in one of the most sought-after neighborhoods. Cozy, Cute bungalow features 2 BR, 1 bathroom with original condition in need of repairs, value is in the land offers great potential & "Sold as is where is" (id:60626)
Oak West Realty Ltd.
1549 E 19th Avenue
Vancouver, British Columbia
Prime South-Facing Lot - Ideal for Builders & Developers! Rare opportunity to secure a premium 38.66 ft x 121.83 ft (approx. 4,709.9 sq ft) south-facing lot in a highly desirable, family-friendly neighborhood. Just steps from Tyee Elementary School and minutes to vibrant amenities including restaurants, bakeries, retail shops, and more. This flat, rectangular lot offers excellent redevelopment potential - build your dream home or take advantage of the area´s evolving zoning possibilities. Don´t miss this exceptional chance to build in one of the city's most sought-after locations! (id:60626)
Multiple Realty Ltd.
6486 Vedder Road, Sardis South
Chilliwack, British Columbia
ATTENTION DEVELOPERS: THIS Sardis apartment site available. Chilliwack's OCP permits 3-6 story apartment, wood construction, not in flood plain. THIS HOUSE HAS 4 BED ROOM AND 2 1/2 BATH, GOOD CONDITION TO LIVE IN. ALSO IT HAS ONE BED ROOM SEPARATE SUITE. THIS PROPERTY IS LISTED IN CONJUNCTION WITH 6484 VEDDER ROAD (NEXT DOOR) (id:60626)
Team 3000 Realty Ltd.

