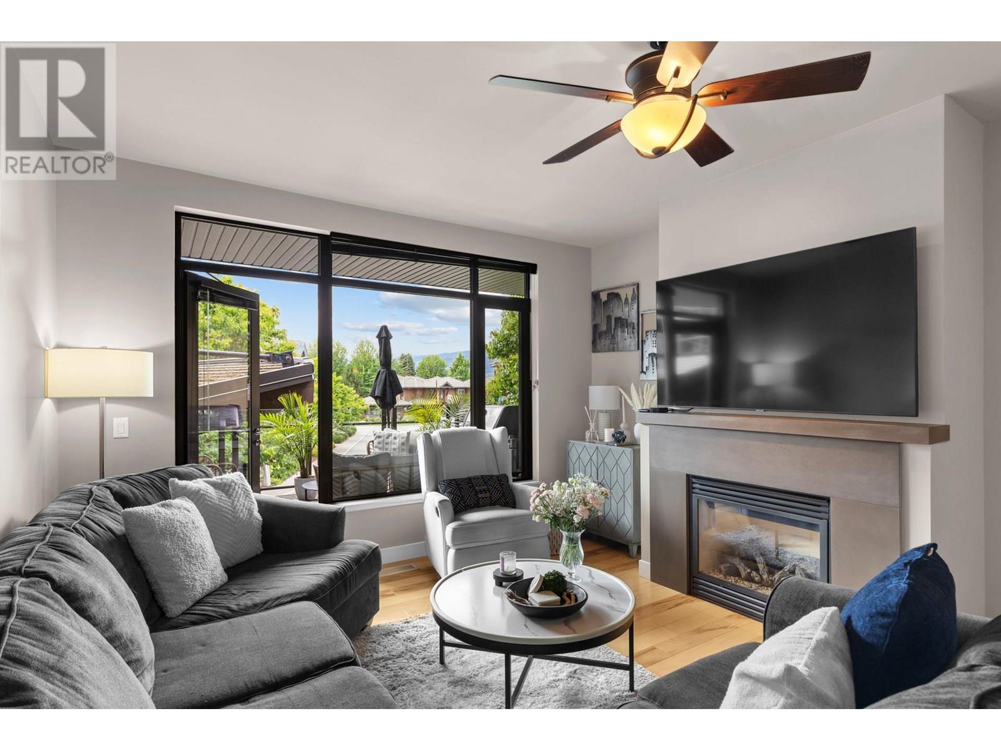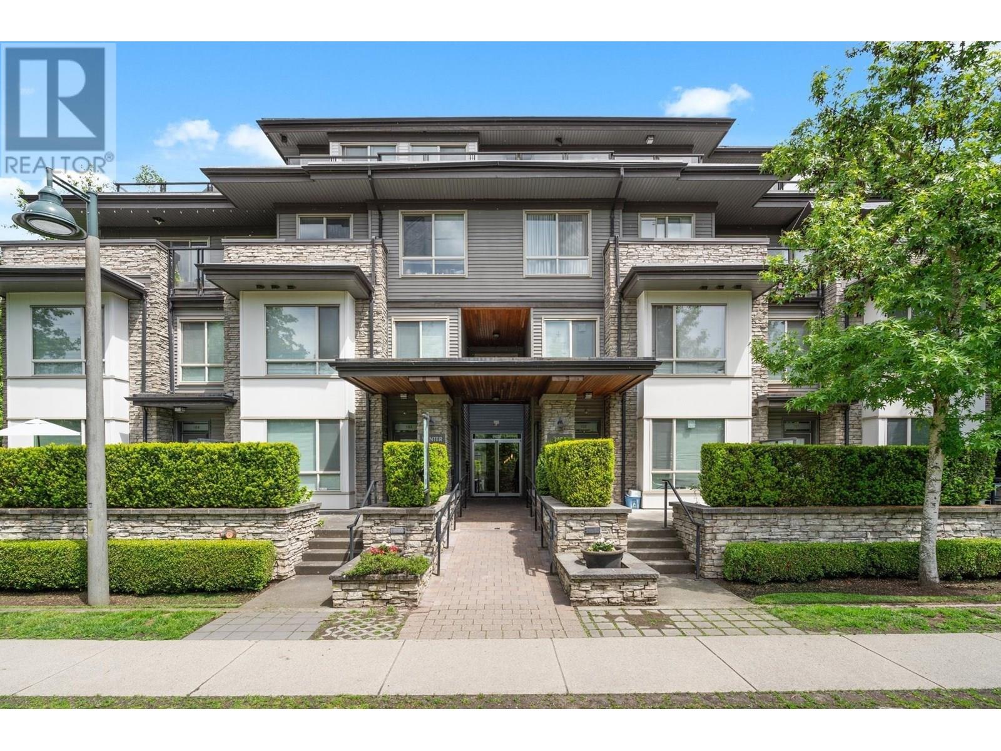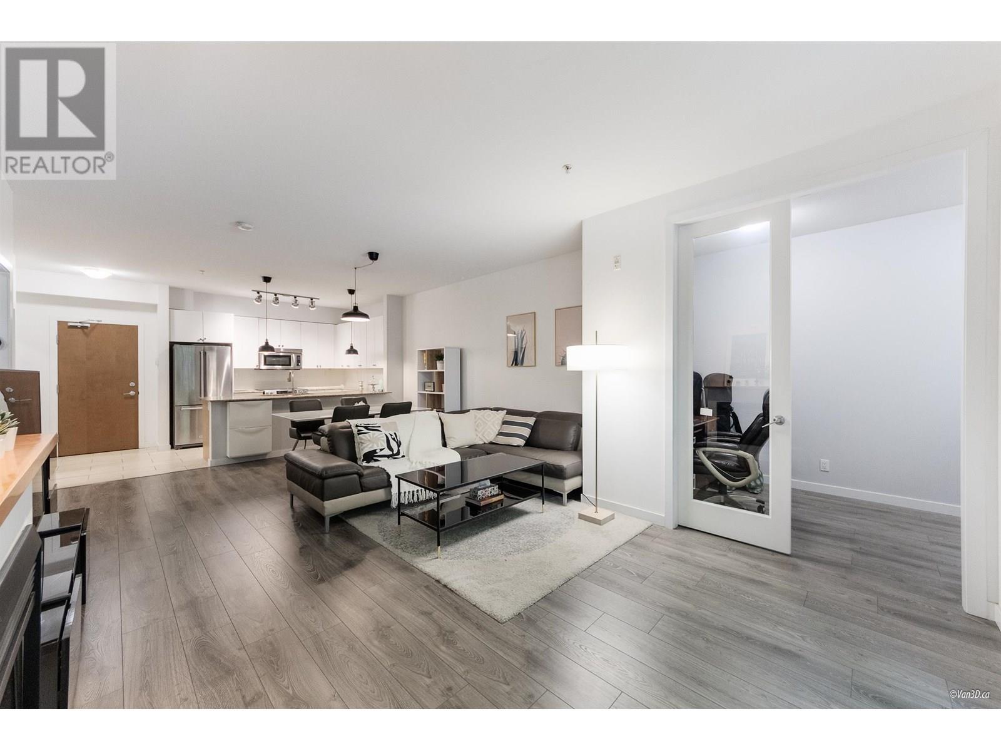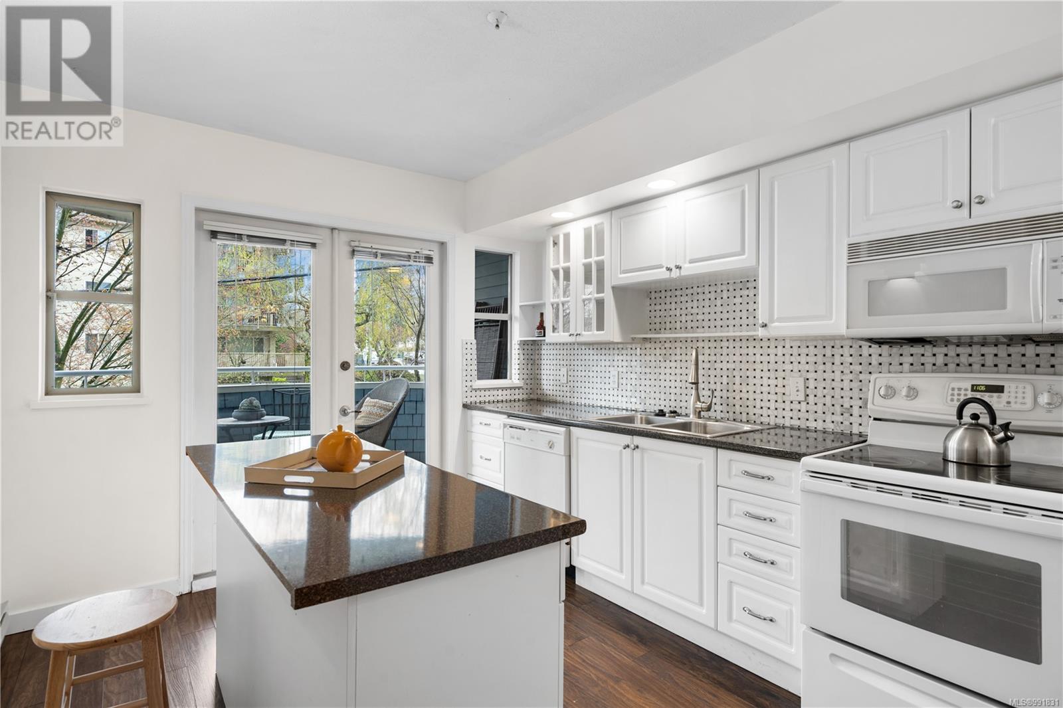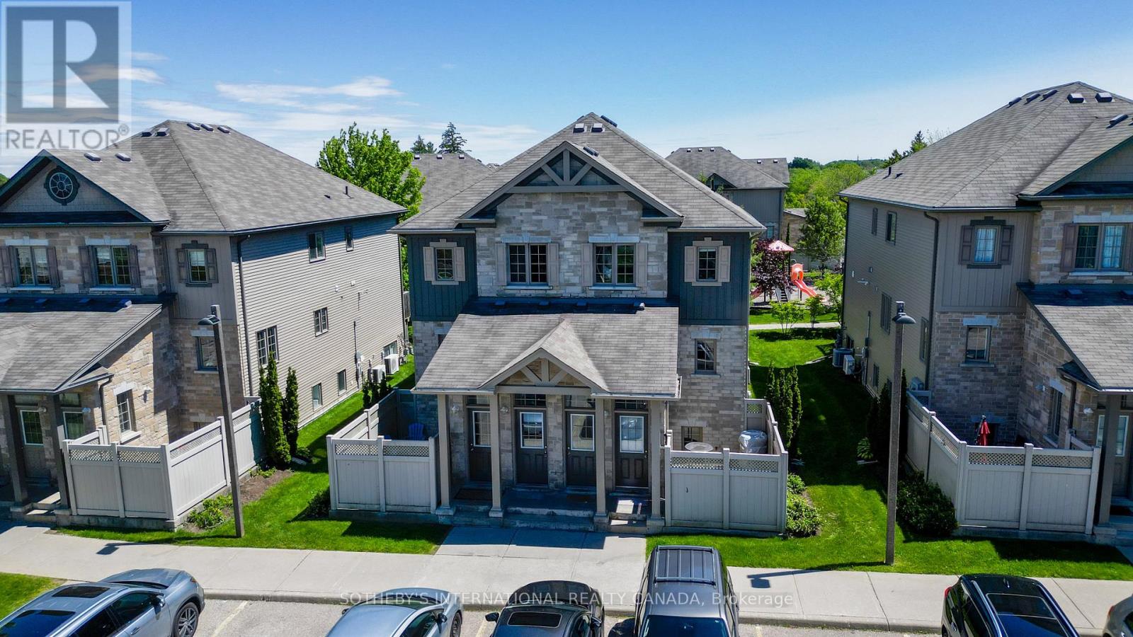Hg185 71376 Grove Place, Sunshine Valley
Sunshine Valley, British Columbia
Discover this brand new 2 bed + den home in the recreational paradise of Sunshine Valley! Featuring modern design, vaulted ceilings, open-concept layout, and a cozy wood-burning stove, this home is ready for your finishing touches. Soak in stunning mountain views and enjoy endless outdoor adventures"”skiing, hiking, fishing, ATVing, and golfing. Community amenities include a pool, tennis and pickleball courts. Airbnb rentals allowed"”ideal for full-time living or a weekend escape! (id:60626)
Century 21 Creekside Realty (Luckakuck)
600 Sarsons Road Unit# 201
Kelowna, British Columbia
Welcome to Southwind at Sarsons, a multi-award-winning luxury community nestled in the heart of Kelowna’s sought-after Lower Mission. This top-floor, 2-bedroom, 2-bathroom condo offers the perfect blend of elegance, comfort, and resort-style living in one of the city's most desirable locations. Set within a beautifully landscaped, park-like environment with lush gardens and tranquil water features, Southwind at Sarsons is renowned for its timeless architectural design and exceptional craftsmanship. Inside, this home features a bright, open-concept layout with granite countertops, high-end finishes, and a well-appointed kitchen ideal for cooking and entertaining. Enjoy peaceful evenings or host guests on your spacious west-facing patio, perfectly positioned for sunsets and outdoor relaxation. Year-round comfort is ensured with geothermal heating, cooling, and hot water—all included in the strata fees, offering both efficiency and peace of mind. Residents have exclusive access to a resort-inspired amenity centre complete with a fitness studio, indoor pool, lounge, and secure storage—ideal for active lifestyles or unwinding at your own pace. Steps to the beach. Bring your furry friend, this complex is pet-friendly: 1 dog (under 12kg and 15” at the shoulder) or 1 cat permitted. Whether you’re downsizing, investing, or looking for the ultimate Okanagan lifestyle, this top-floor suite in Southwind at Sarsons delivers luxury, location, and lifestyle in one exceptional package. (id:60626)
RE/MAX Kelowna
215 7478 Byrnepark Walk
Burnaby, British Columbia
Green, an oasis tucked away in central location. 10 min drive to Metrotown, 5 min to Highgate Village & Market Crossing, a short walk to skytrain Edmond station & Choice Market. Easy access to transit & major driving route. Spacious 1 bedroom & den floor plan. Upgraded GE Profile appliances. Open den is ideal for home office. Large private balcony open onto water feature below. Beautiful and tranquil setting backing onto mature landscape. Next to Taylor Park elementary make it a perfect starter home. Impressive club house, gym, yoga room, sauna, billiard room with fireplace. Full kitchen party room with sundeck & BBQ. Unit comes with 1 parking and locker. Book your private showing today! (id:60626)
RE/MAX Crest Realty
88 Blue Puttee Drive
St.john's, Newfoundland & Labrador
Located on a quiet street in Clovelly, this spacious modern home offers 3.5 baths, a rec room with wet bar, two playrooms, and another storage room. Generous living space. The main floor features a bright living room with propane fireplace, a kitchen with ample cabinetry and pantry, plus a combined mudroom/laundry off the garage. There's also a large office on main floor. Upstairs includes a primary suite with 4-piece ensuite and two additional large bedrooms. Private backyard and close to all amenities.An excellent opportunity to own a move-in-ready home in one of St. John's most desirable neighbourhoods. (id:60626)
Royal LePage Property Consultants Limited
167 Corrigan Road
Tenmile House, Prince Edward Island
Welcome to this beautifully maintained two-story home, perfectly situated on a private 1-acre, tree-lined lot. Tucked away in the peaceful countryside yet only 10 minutes from Charlottetown, this home offers the best of both worlds: tranquility and convenience. Step onto the inviting covered front porch and greet the morning sun with a cup of coffee. Inside, discover a thoughtfully designed layout featuring three spacious bedrooms and 2.5 bathrooms, ideal for families or hosting guests in style.The heart of the home boasts a stunning quartz center island, sleek modern appliances, and a sun-filled open-concept living space highlighted by expansive windows. Cozy up in the evenings beside the charming propane fireplace with custom shiplap accents, and admire elegant crown molding throughout, adding a touch of refinement to every room.Enjoy the peace of mind that comes with a brand-new steel roof, plus added conveniences like a quick-connect BBQ hookup and backup generator for worry-free living. Two efficient heat pumps keep climate control easy and heating costs to a minimum. Downstairs, the expansive unfinished basement is a blank canvas waiting for your vision, create the ultimate home gym, media room, or additional living space. The heated garage offers additional storage space and the epoxy floors allowing minimal dirt to be tracked inside. Outside, breathe in the fresh country air and enjoy the natural beauty of mature trees and lush privacy, perfect for nature lovers or anyone seeking quiet refuge just moments from city amenities. Listing Agent is a part owner of this home. (id:60626)
Red- Isle Realty Inc.
108 290 Francis Way
New Westminster, British Columbia
Welcome to this oversized 878 sq. ft. 1Bed+flex condo, perfectly positioned in a quiet, low-rise community just steps from Queen´s Park. Bathed in morning sunlight through east-facing windows, this spacious and airy unit features soaring ceilings, an open-concept layout, and a versatile flex-convert into a junior bedroom or a home office. Enjoy your own ground-floor patio surrounded by greenery, offering a private, tranquil space perfect for relaxing or entertaining. A dream for dog owners and nature lovers, with trails and parks just outside your door. Easy access to Patullo Bridge, transit, and everyday essentials makes this a smart and serene choice for comfortable urban living. OPEN HOUSE 2-4 PM SAT (August 2nd) (id:60626)
Royal Pacific Tri-Cities Realty
502 500 Stewart Ave
Nanaimo, British Columbia
Welcome to Unit 502 in the Newport building, one of Nanaimo’s most desirable waterfront communities! This stunning 2-bed + den, 2-bath condo offers over 1,300 sq ft of bright, open living space with breathtaking ocean views. Enjoy a spacious ensuite, large windows that fill the unit with natural light, and a cozy gas fireplace—with gas included in the strata fee. The functional floor plan flows beautifully, with the living, dining, and kitchen areas on one end of the unit and the bedrooms on the other. Relax and unwind with your morning coffee on the spacious exterior balcony, taking in the beautiful views of the harbour. The Parking is underground and an additional storage unit is included. Located just steps from the Seawall and close to shops, dining, and all amenities, this home offers the perfect blend of comfort and convenience. Book your showing today and experience this exceptional harbourside complex for yourself! Measurements are approximate, please verify if important. (id:60626)
460 Realty Inc. (Na)
126 Green Briar Road
New Tecumseth, Ontario
Through To The Living & Dining Room Area, Perfect For Entertaining Or Just Relaxing. The Primary Bedroom Has A Large Walk-in Closet & Walkout To A Private Terrace Where You Can Sit & Relax In Tranquility While Enjoying the Views Of The Breathtaking Sunsets & Lovely Golf Course. The Lower Level Offers A Walkout To Your Private Patio, A Great Entertainment Area With A Spacious Family Room, As Well As Additional Storage Areas. Furnace (Owned/ 2024), Central Air Conditioner (Owned/2024). Residents Will Also Enjoy The Vibrant Community Center With A Wide Range Of Fun Activities And Events Year-Round. Best Of All, With This Home Exterior Maintenance Is Taken Care Of For You From Grass Cutting To Tree Care This Way You Can Spend More Time Enjoying Life And Less Time Worrying About Upkeep. Minutes To All Amenities, Parks, Schools, Walking Trails, Shopping, Restaurants, Arena, And Much More. Close to Tottenham, Beeton, Barrie And Major Highways, 400 & 27. (id:60626)
Coldwell Banker Ronan Realty
92 Bond Street W
Kawartha Lakes, Ontario
Welcome to 92 Bond Street West, a delightful 2 bedroom, 1 bath century home just steps from the beach and park on Cameron Lake. This home feature a large kitchen, separate dining room, covered front porch and enclosed side porch offering lake views. A large backyard potting shed with mature trees, create a serene escape. Walk to the charming Village of Fenelon Falls downtown, featuring local shops, restaurants, a farmer's market, curling club and the Scenic Trent Severn at Lock 34. Direct access to Victoria Rail trail for outdoor adventures including biking, hiking, ATV rides and snowmobiling. Don't miss this rare opportunity to own piece of Fenelon Falls history just steps from Cameron Lake. (id:60626)
Ball Real Estate Inc.
38b - 931 Glasgow Street
Waterloo, Ontario
Welcome to this bright and beautifully updated 3-bedroom, 2-bath townhouse nestled in a highly desirable neighbourhood. With a spacious layout and modern upgrades, this home is perfect for families, professionals, or anyone looking for comfort and convenience.The main floor features an inviting living room and dining area filled with natural light, flowing seamlessly into a refreshed kitchen that opens to a large private deck, ideal for relaxing or entertaining guests.Upstairs, you'll find three generously sized bedrooms and a well-appointed main bath. The entire home is freshly painted and showcases brand-new flooring throughout, offering a clean, modern feel.Located just minutes from top-rated schools, universities, shopping centres, parks, and recreation facilities, this home offers the perfect blend of tranquility and accessibility. Don't miss this opportunity to own a move-in ready townhouse in an unbeatable location! (id:60626)
Sotheby's International Realty Canada
101 2285 Pitt River Road
Port Coquitlam, British Columbia
Welcome to Shaughnessy Manor! This 2 bed, 2 bath unit offers easy and convenient ground floor access to nearby shopping, public transportation, and schools. Recent updates include 2 year old roof, tiles, kitchen tiles, backsplash, countertops, cabinetry, newer appliances, bathroom countertops, bedroom laminates, 4 year old washer/dryer, and features hard wood floors on the main living area. Enjoy a nice BBQ on your patio! Centrally located and easy to show. A must see! Open house August 2nd, Saturday 2-4pm (id:60626)
RE/MAX City Realty
160 Daffodil Court
Gravenhurst, Ontario
Nestled in a quiet, family-friendly neighbourhood, this end-unit townhome instantly feels like home, with a charming front porch perfect for morning coffee or evening chats. Step inside to a bright, well-planned interior where every space flows with ease, designed for both everyday living and entertaining. The front foyer sets a warm and welcoming tone, offering a 2-piece powder room and inside entry from the garage before opening into the heart of the home. A bright, open-concept kitchen with a central island and newer stainless steel appliances creates the perfect space to gather and connect, flowing effortlessly into the spacious great room - a combined living and dining area with engineered hardwood flooring that adds warmth and style. Patio doors extend the living space outdoors to the backyard, complemented by an extended side yard that adds even more room for outdoor enjoyment. The staircase, featuring upgraded rich wood railings, leads you to the upper level, where the thoughtful layout continues with a primary bedroom complete with a private 3-piece ensuite, along with two additional bedrooms and a full 4-piece bathroom - ideal for family, guests, or a home office. The full-height, unfinished basement offers excellent potential for future living space, plenty of room for storage, and includes a dedicated laundry area. Built in 2022 and meticulously maintained, this home offers peace of mind with remaining Tarion warranty. Additional features include central air conditioning, an HRV system, a single-car garage, and a paved driveway with parking for two more vehicles. Ideally located just minutes from downtown Gravenhurst, parks, schools, shopping, and the waterfront, this property offers modern comfort, extra outdoor space, and the quiet charm of cul-de-sac living - a wonderful place to call home. (id:60626)
RE/MAX Professionals North


