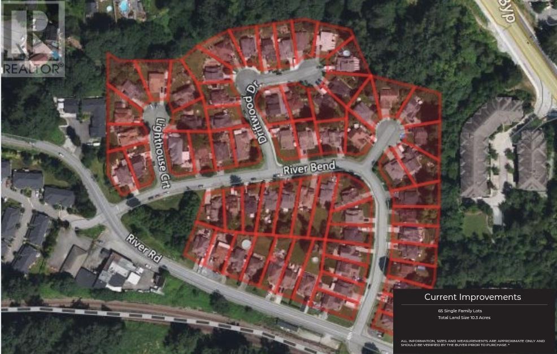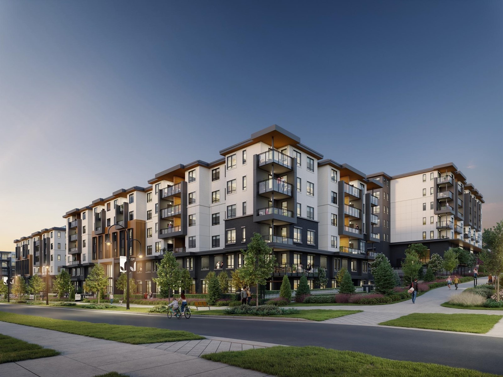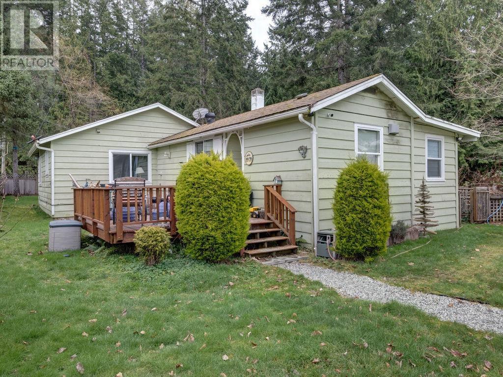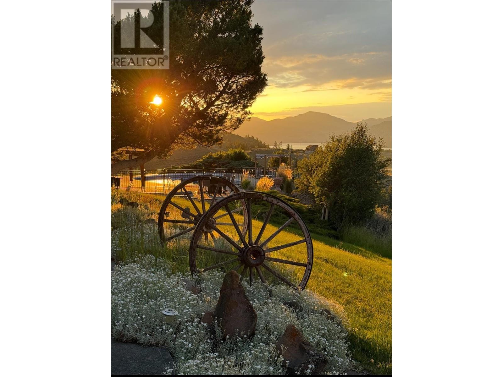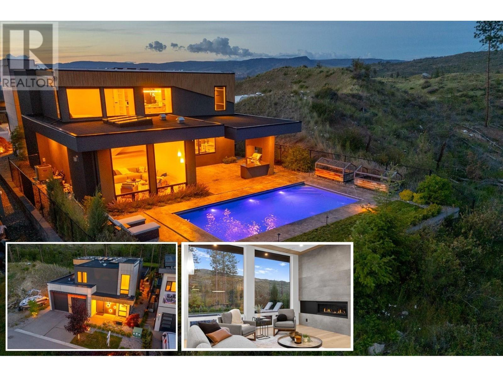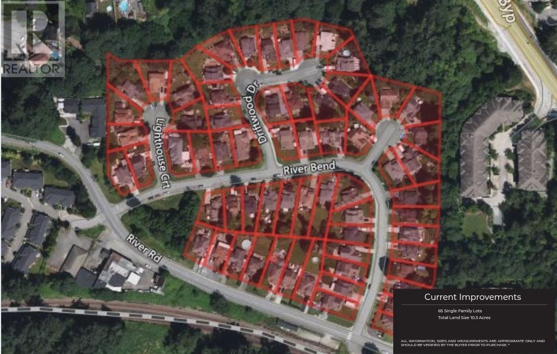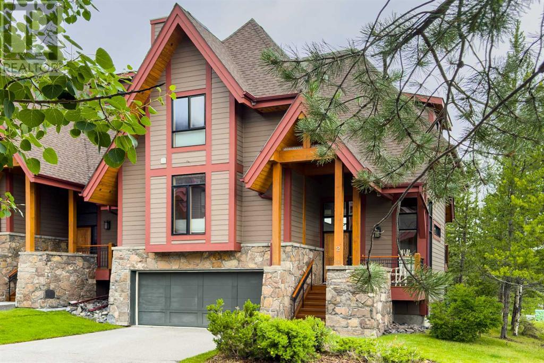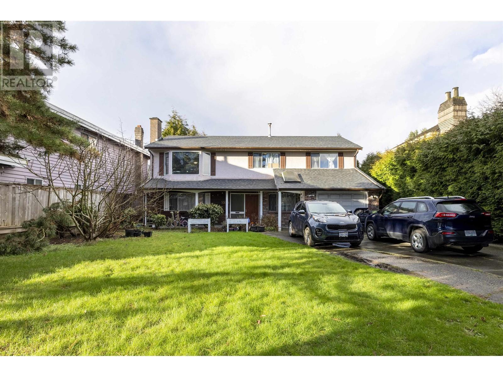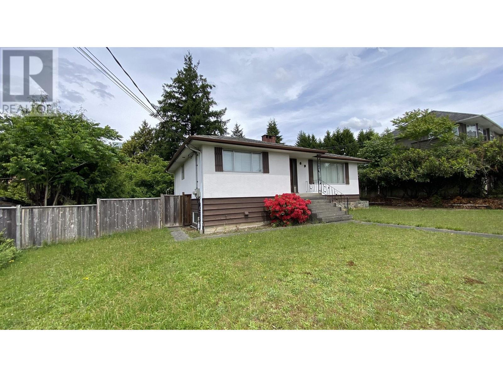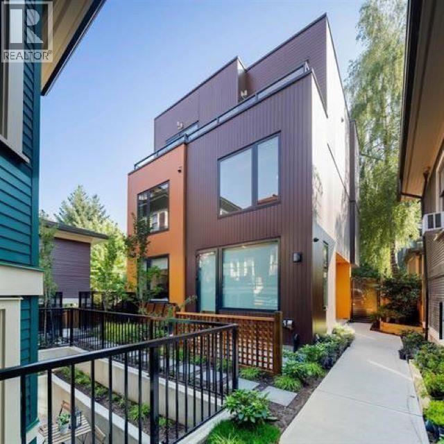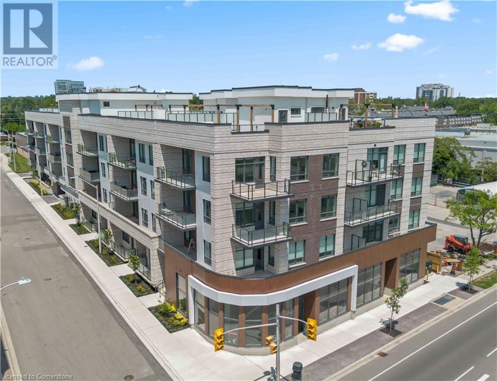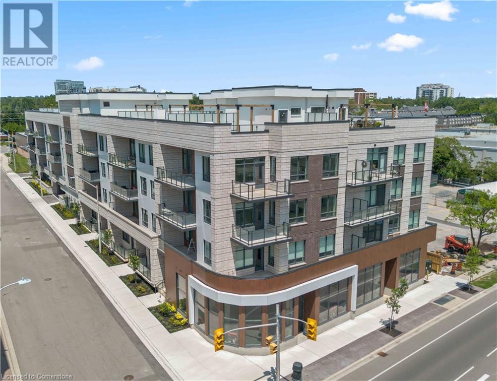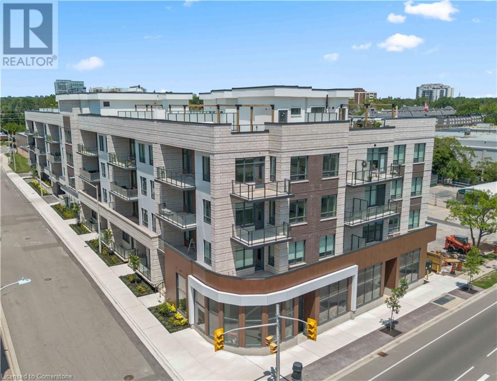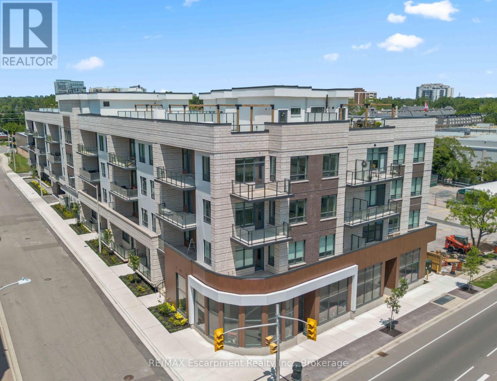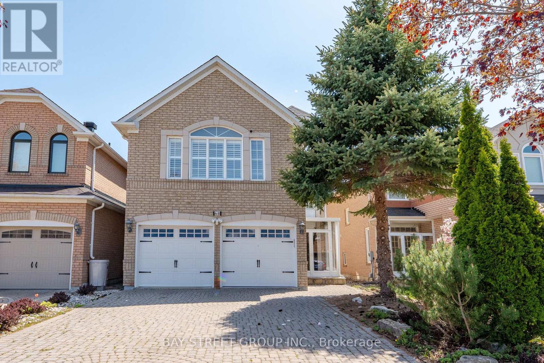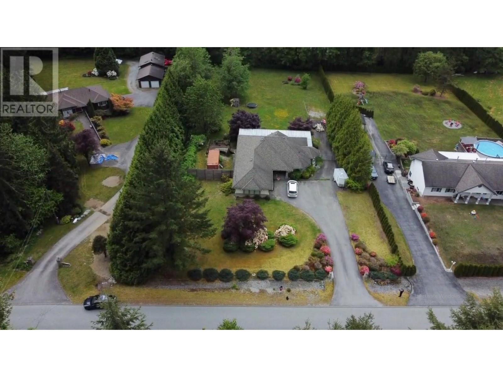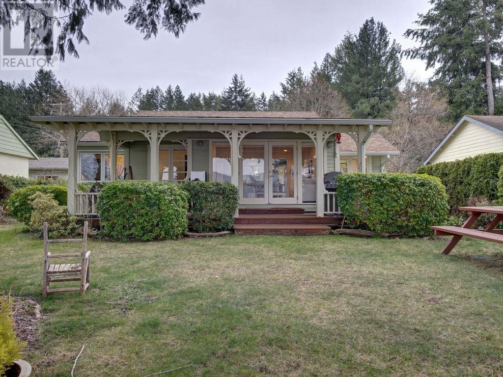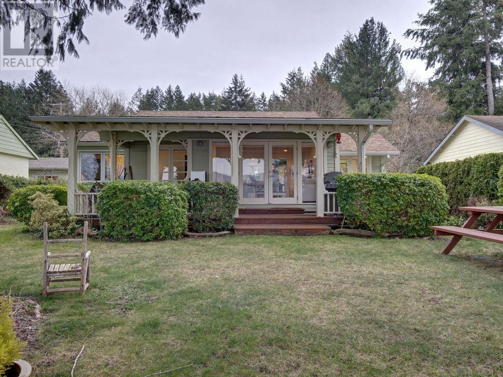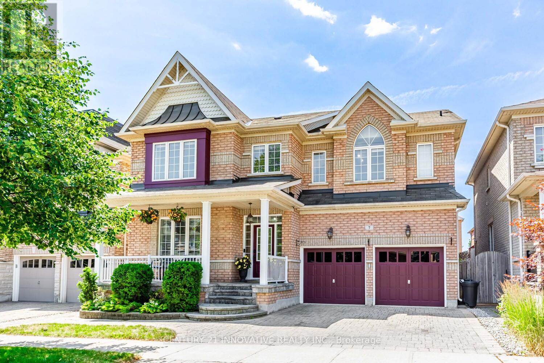22186 River Bend
Maple Ridge, British Columbia
Rare opportunity to develop a waterfront grand community plan in the historic Port Haney of Maple Ridge. This site is just over 10 acres and can be developed in several phases. This site is part of the new Transit Oriented Area Plan. The current TOA states up to 3 FSR & up to 8 storeys. A mix of medium density apartment residential, stacked townhouses & row townhouses. The price of raw land is $320 per sqft. Please contact listing agents for more information & a brochure. (id:60626)
Angell
Cru 6 19952 79a Avenue
Langley, British Columbia
This 1,612 square foot unit at Jericho Park offers a unique blend of contemporary urban living with a relaxed, nature-inspired atmosphere. Located in the first phase of Jericho, the development embodies a timeless architectural style with a touch of West Coast appeal. With its expansive central courtyard and landscaped pathways, Jericho Park fosters a vibrant community where residents can gather and enjoy the outdoors. Comprising four 6-storey wood frame buildings with 385 units, Jericho Park is a reimagined take on central urban living. The development also features over 32,748 square feet of commercial space, providing a dynamic environment for business and leisure. (id:60626)
RE/MAX Commercial Advantage
5535 Kontiki Road
Sechelt, British Columbia
Discover a unique opportunity to create something special . Prime waterfront view property just minutes from downtown Sechelt. This stunning parcel features a 3 bdrm, 2 bath home, a 1 bdrm cottage, plus a 647 sq ft studio workshop with views of Sechelt Inlet and sandy beach access. Zoned for industrial & commercial use, this property offers significant development potential. Envision a private retreat, a lucrative investment, or a large-scale waterfront project, this versatile property provides endless possibilities. As part of a 3-property pkg totaling 1.37acres, this offering presents a rare chance to secure a substantial piece of Sechelt's coveted coastline. Dual road frontages & in addition to municipal water, the property also boasts a water license allowing for 1,000 gallons per day for future endeavors. (id:60626)
Sotheby's International Realty Canada
5535 Kontiki Road
Sechelt, British Columbia
Discover a unique opportunity to create something special . Prime waterfront view property just minutes from downtown Sechelt. This stunning parcel features a 3 bdrm, 2-bath home, a 1 bdrm cottage, plus a 647 square ft studio workshop with views of Sechelt Inlet. Zoned for industrial & commercial use, this property offers significant development potential. Envision a private retreat, a lucrative investment, or a large-scale waterfront project, this versatile property provides endless possibilities. As part of a 3-property pkg totaling 1.37 acres, this offering presents a rare chance to secure a substantial piece of Sechelt´s coveted coastline. Dual road frontages & in addition to municipal water, the property also boasts a water license allowing for 1,000 gallons per day for future endeavors. (id:60626)
Sotheby's International Realty Canada
5657 Beaton Road
Kamloops, British Columbia
Beautiful 37 acres of paradise only 20 mins from Kamloops. 3500 sq ft rancher home w/attached suite makes this home a great opportunity for someone looking for a mortgage helper, air bnb, or guest/nanny or employee quarters. Definitely a rare find. An open floor plan home featuring 5 bedrooms and 3 bathrooms for the main home and a 1 bedrm, 1 bath suite. Lots of windows and a large deck for entertaining & enjoying the breathtaking panoramic views of Kamloops lake. Relax and unwind in the oasis yard w/heated inground pool, pool bar & deck, and pergola covered BBQ deck. Lots of opportunity to use the fully serviced 30 x 40 building w/several rooms, formerly used as a kennel business for your own business/rental property or any other ideas and use. Very much a great horse property w/an arena, round pen, newly redone barn that has 6 upgraded stalls, concrete floors w/drain, tack and storage rooms, shop, and opens out to fenced & X-fenced paddocks. Plenty of room for a growing family and guests. Don't miss out (id:60626)
RE/MAX Real Estate (Kamloops)
1297 Jack Smith Road
Kelowna, British Columbia
Welcome to 1297 Jack Smith Road in Kelowna’s Upper Mission at The Ponds! Custom built in 2021, this modern, contemporary home backs onto nature and offers luxury living without GST. This was previously the builders residence and is now VACANT. The open-concept main floor features skylights, floor-to-ceiling windows, a sleek gas fireplace with LED accents, and a stylish kitchen with Dekton countertops, an induction cooktop, built-in oven, full sized fridge/freezer, optional live edge eating bar (can be removed) and pass-through window to the outdoor kitchen/BBQ area. The backyard is an entertainer's dream with a 16x32 saltwater pool, auto cover, and covered patio overlooking nature. Upstairs, the primary suite boasts a spa-like en-suite with a steam shower, soaker tub, heated towel rack, and walk-in closet. Three additional bedrooms, including one with an ensuite, provide plenty of space. Additional features include a heated garage with an 11-foot door, on-demand hot water, water softener, Factor sound system, security system, and solar panels. All this, just minutes from the new middle school and shopping center. This home is the perfect mix of style, comfort, and convenience! Click VIRTUAL TOUR link for a 3D walkthrough, all photos, video and downloadable floorplans. (id:60626)
Coldwell Banker Horizon Realty
11787 Driftwood Drive
Maple Ridge, British Columbia
Rare opportunity to develop a waterfront grand community plan in the historic Port Haney of Maple Ridge. This site is just over 10 acres and can be developed in several phases. This site is part of the new Transit Oriented Area Plan. The current TOA states up to 3 FSR & up to 8 storeys. A mix of medium density apartment residential, stacked townhouses & row townhouses. The price of raw land is $320 per sqft. Please contact listing agents for more information & a brochure. (id:60626)
Angell
2, 101 Armstrong Avenueplace
Canmore, Alberta
Discover refined mountain living in this beautifully designed multi-level townhome, located in one of Canmore’s most sought-after communities — Three Sisters Mountain Village. Set in a quieter, more private enclave of the neighborhood, this exceptional 4-bedroom, 4-bathroom home offers over 2,870 sq. ft. of thoughtfully planned living space, seamlessly blending luxury, comfort, and the serenity of the Rockies. From the moment you step inside, you’re greeted by expansive mountain views from nearly every room. The open-concept main level is warm and welcoming, featuring a modern chef’s kitchen, elegant dining area, and a bright, airy living room with a cozy fireplace. Sliding doors open onto a private deck — the perfect place to take in the fresh mountain air and breathtaking alpine scenery. A dedicated office space off the main floor adds functionality for remote work or creative pursuits. Upstairs, the primary suite serves as a true retreat with expansive windows, and a spa-inspired 5-piece ensuite complete with a deep soaker tub, dual vanities, and a walk-in shower. The additional bedrooms are spacious and well-appointed, ideal for family, guests, or additional workspace. The fully finished lower level offers a large recreation room — perfect for movie nights, games, or hosting visitors — along with ample storage and access to the attached double car garage. Perfectly positioned just minutes from the new Gateway commercial district and a short walk or ride to world-class biking and hiking trails, this home also offers quick access to the renowned Stewart Creek Golf Course. Whether you're enjoying a quiet morning on the deck or exploring the endless outdoor adventures right at your doorstep, this home provides the ideal balance of privacy, natural beauty, and modern alpine living. (id:60626)
Century 21 Nordic Realty
13474 16 Avenue
Surrey, British Columbia
Fourplex Potential in prime ocean park, this charming character home offers exceptional development potential on an 8,250 sq ft lot/72' frontage, with convenient access from both 16th Avenue & a rear laneway. Home features timeless details including Stained glass windows, stone fireplace, wood flooring, new Furnace & Hot Water Tank. Southern exposure, spacious 275 sq ft deck, Multiple patios perfect for entertaining or relaxing, just 1 block to Ray Shepherd Elementary, Minutes to Elgin Park Secondary, Ecole Laronde Elementary School, 1001 Steps, Ocean Park Retail Village, Close to South Surrey Athletic Park, Crescent Beach, White Rock Beach, Peace Arch Hospital, and Highway 99, Currently tenanted with strong rental income, A rare gem opportunity in South Surrey's best neighbourhood. (id:60626)
Sutton Group-West Coast Realty
5555 Wallace Road
Richmond, British Columbia
Investor alert! A large lot 8412 sqft in Steveston North Richmond. Potential to build a beautiful new custom dream home. South facing, Steps away from parks, Steveston-London Secondary and McKinney Elementary and recreation. (id:60626)
Nu Stream Realty Inc.
270 Cedar St
Tofino, British Columbia
This meticulously maintained residence set on 1.02 acre of a no-through road offers rural peace & tranquility while still enjoying the convenience of local amenities. Untapped potential abound throughout the home and property. Build a secondary dwelling or convert the walkout basement into a private suite. Upstairs offers a bright main floor with 2 beds, 1 bath, kitchen, living, and dining rooms; downstairs 1 bed, bathrm, bonus room, laundry and a 450sqft rec room equipped with a fireplace. Double carport allows for RV/Boat Storage as well, a detached garage for dry storage. A greenhouse, garden beds, firepit, koi pond, and a vast array of plants & flowers to enjoy year-around. Brimming with comfort, in immaculate condition, and ready for your creative touches. Views of the Sound and Felice (Round) Island add splendor to this property. Recent renos include new flooring, paint, kitchen remodel and more. Privacy is paramount at this property on the edge of town. Available to view today (id:60626)
RE/MAX Mid-Island Realty (Tfno)
609 Madore Avenue
Coquitlam, British Columbia
Great Opportunity for INVESTORS to build or hold. Currently RS-1, city-initiated zoning to RT-2 townhouse zone. Please check SOUTHWEST COQUITLAM AREA PLAN, AND BURQUITLAM LOUGHEED NEIGHBOURHOOD PLAN online for more details. SOLD "AS IS WHERE IS" A great location to build a new home, located on the higher side of Madore Avenue and facing South to see City view and River view. The house is close to Skytrain station of Lougheed Town Centre, Lougheed Mall, the Vancouver Golf Club, Brookmere Park...etc. (id:60626)
Homeland Realty
1383 129a Street
Surrey, British Columbia
Beautifully Updated 3 Bed & Den in Ocean Park's Most Sought-After Neighbourhood. This thoughtfully designed home blends modern style with everyday comfort. The sleek kitchen features high ceilings that create a wonderful sense of space & flow. Open-concept yet with distinct private areas, the layout is ideal for both daily living & quality family time. Step outside to your west-facing backyard retreat, complete with custom privacy screens & covered area perfect for relaxing or summer BBQs. Scenic parks just 1 block away, plus a short walk to local shops, organic markets, cafés & the local pub! 15 minute stroll to beach! This location delivers the walkable coastal lifestyle Ocean Park is loved for. Extensive upgrades include new roof. Move-in ready & truly one of a kind. Call for details. (id:60626)
Macdonald Realty (White Rock)
2 1152 Comox Street
Vancouver, British Columbia
UNIQUE URBAN OASIS!!! Modern Infill Duplex nestled in historic Mole Hill on the border of Downtown and the West End. Thoughtfully designed interiors feature clean lines, natural light, and high-end finishes that contrast beautifully with the neighborhood's storied past. The home offers flexible living spaces ideal for urban life with 2 or 3 bedrooms plus office space. The crown jewel is the ROOFTOP DECK - a private retreat with panoramic views and a garden and outdoor kitchen perfect for relaxing or entertaining. THIS IS THE BEST DEAL IN THE CITY! A rare fusion of heritage and modern in one of Vancouver's most character-rich enclaves. Walking distance to the beach, seawall, shopping and transit. Don't miss this rare gem. YOU'LL LOVE IT!!! OPEN HOUSE SUNDAY 2-4PM! (id:60626)
RE/MAX Real Estate Services
123 Maurice Drive Unit# 104
Oakville, Ontario
LIVE IN SOUTH OAKVILLE's NEWEST LUXURY BUILDING, THE BERKSHIRE. ONLY 7 REMAINING SUITES AVAILABLE. First class amenities including Concierge,Roof Top Oasis, Party Room, Gym with state of the art equipment,Visitor Parking. Experience luxury living in South Oakville with this stunning 2-bedroom plus den model suite at The Berkshire Residences, now move-in ready. Offering 1,637 square feet of beautifully designed space, this suite features soaring 10-foot ceilings, a spacious laundry roam, and premium brushed oak hardwood flooring throughout. The modern kitchen is a chef's dream, complete with soft-close cabinetry, a large island with a waterfall edge, quartz countertops and matching backsplash, and a full 6-piece stainless steel appliance package. Indulge in modern elegance with this exceptional property, thoughtfully designed to combine luxury and comfort. Featuring soaring 10-foot ceilings, the space feels open and airy, offering an elevated living experience. The kitchen is a chef's dream, complete with custom-designed soft-close cabinetry, extended-height cabinets, and a stunning kitchen island with a waterfall edge in your choice of porcelain or quartz. A sleek porcelain slab countertop and backsplash, paired with a full 6-piece appliance package, make this kitchen as functional as it is beautiful. The bathrooms are designed for ultimate relaxation, featuring luxurious heated flooring and upgraded tile selections with enhanced grout colors. Throughout the home, premium hardwood flooring is complemented by elegant 5-inch white-painted baseboards and 3.5-inch casing, while sleek porcelain tiles enhance all wet areas. The upgraded interior door hardware and a sophisticated one-color paint upgrade throughout provide a seamless and refined aesthetic. Condo Fees approximate. Steps to Lake Ontario, waterfront promenades and downtown Oakville's finest shops and restaurants. IMMEDIATE OCCUPANCY AVAILABLE. no development charges (id:60626)
RE/MAX Escarpment Realty Inc.
123 Maurice Drive Unit# 105
Oakville, Ontario
LIVE IN SOUTH OAKVILLE's NEWEST LUXURY BUILDING, THE BERKSHIRE. ONLY 7 REMAINING SUITES AVAILABLE. First class amenities including Concierge,Roof Top Oasis, Party Room, Gym with state of the art equipment,Visitor Parking.Experience luxury living in South Oakville with this stunning 2-bedroom plus den model suite at The Berkshire Residences, now move-in ready. Offering 1,637 square feet of beautifully designed space, this suite features soaring 10-foot ceilings, a spacious laundry room, and premium brushed oak hardwood flooring throughout. The modern kitchen is a chef's dream, complete with soft-close cabinetry, a large island with a waterfall edge, quartz countertops and matching backsplash, and a full 6-piece stainless steel appliance package. Additional upgrades include extended-height kitchen cabinets, upgraded vanities and tiles in all bathrooms, and a sleek Napoleon Entice Series electric fireplace with a contemporary stone surround. Enjoy the comfort of heated flooring in the bathrooms and the sophisticated, townhouse-style feel of the layout. Two parking spaces and a storage locker are also included, offering added convenience in this upscale residence. Steps to Lake Ontario, waterfront promenades and downtown Oakville's finest shops and restaurants. IMMEDIATE OCCUPANCY AVAILABLE The Berkshire Residences combines striking architecture with modern elegance, making this suite a perfect place to call home. Condo Fees approximately. no development charges (id:60626)
RE/MAX Escarpment Realty Inc.
123 Maurice Drive Unit# 103
Oakville, Ontario
LIVE IN SOUTH OAKVILLE's NEWEST LUXURY BUILDING, THE BERKSHIRE. ONLY 7 REMAINING SUITES AVAILABLE. First class amenities including Concierge,Roof Top Oasis, Party Room, Gym with state of the art equipment,Visitor Parking. Experience luxury living in South Oakville with this stunning 2-bedroom plus den model suite at The Berkshire Residences, now move-in ready. Offering 1,637 square feet of beautifully designed space, this suite features soaring 10-foot ceilings, a spacious laundry room, and premium brushed oak hardwood flooring throughout. The modern kitchen is a chef's dream, complete with soft-close cabinetry, a large island with a waterfall edge, quartz countertops and matching backsplash, and a full 6-piece stainless steel appliance package. Additional upgrades include extended-height kitchen cabinets, upgraded vanities and tiles in all bathrooms, and a sleek Napoleon Entice Series electric fireplace with a contemporary stone surround. Enjoy the comfort of heated flooring in the bathrooms and the sophisticated, townhouse-style feel of the layout. Two parking spaces and a storage locker are also included, offering added convenience in this upscale residence. Condo Fees approximate. The Berkshire Residences combines striking architecture with modern elegance, making this suite a perfect place to call home. Steps to Lake Ontario, waterfront promenades and downtown Oakville's finest shops and restaurants. IMMEDIATE OCCUPANCY AVAILABLE. no development charges (id:60626)
RE/MAX Escarpment Realty Inc.
103 - 123 Maurice Drive
Oakville, Ontario
LIVE IN SOUTH OAKVILLE's NEWEST LUXURY BUILDING, THE BERKSHIRE.ONLY 7 REMAINING SUITES AVAILABLE. First class amenities including Concierge,Roof Top Oasis, Party Room, Gym with state of the art equipment,Visitor Parking. Stunning 2-bedroom plus den model suite at The Berkshire Residences.Offering 1,637 square feet of beautifully designed space, this suite features soaring 10-foot ceilings, a spacious laundry room, and premium brushed oak hardwood flooring throughout. The modern kitchen is a chef's dream, complete with soft-close cabinetry, a large island with a waterfall edge, quartz countertops and matching backsplash, and a full 6-piece stainless steel appliance package. Additional upgrades include extended-height kitchen cabinets, upgraded vanities and tiles in all bathrooms, and a sleek Napoleon Entice Series electric fireplace with a contemporary stone surround. Enjoy the comfort of heated flooring in the bathrooms and the sophisticated, townhouse-style feel of the layout. Two parking spaces and a storage locker are also included, offering added convenience in this upscale residence. The Berkshire Residences combines striking architecture with modern elegance, making this suite a perfect place to call home.Condo Fees approximate.Steps to Lake Ontario, waterfront promenades and downtown Oakville's finest shops and restaurants. IMMEDIATE OCCUPANCY AVAILABLE. no development charges (id:60626)
RE/MAX Escarpment Realty Inc.
104 - 123 Maurice Drive
Oakville, Ontario
LIVE IN SOUTH OAKVILLE's NEWEST LUXURY BUILDING, THE BERKSHIRE.ONLY 7 REMAINING SUITES AVAILABLE. First class amenities including Concierge,Roof Top Oasis, Party Room, Gym with state of the art equipment,Visitor Parking.This exquisite 2-bedroom + Den Kerr model suite offers 1,637 sq. ft. of impeccable craftsmanship and style. Step into a space defined by 10-ft ceilings, premium brushed oak hardwood floors, and a sophisticated open-concept layout. The chef-inspired kitchen is a showstopper, featuring soft-close modern cabinetry, a waterfall-edge island, quartz countertops, matching backsplash, and a complete 6-piece appliance package. Indulge in the elegance of upgraded vanities, custom tiles, and heated floors in every bathroom. The living area is enhanced by an impressive Napoleon Entice Series Electric Fireplace with a sleek modern stone surround, creating a warm and inviting ambiance. Additional highlights include extended-height kitchen cabinets, a dedicated laundry suite, and two secure parking spots plus a locker for your convenience. This townhouse-inspired condo suite seamlessly blends style and function, delivering an unparalleled living experience. Don't miss the opportunity to call The Berkshire Residences your home. Condo Fee approximate.Steps to Lake Ontario, waterfront promenades and downtown Oakville's finest shops and restaurants. IMMEDIATE OCCUPANCY AVAILABLE. no development charges (id:60626)
RE/MAX Escarpment Realty Inc.
68 Sapphire Drive
Richmond Hill, Ontario
Welcome To Your Private Oasis! This Beautifully Upgraded 3,114 Sq Ft Detached Home Features 5 Spacious Bedrooms, 6 Bathrooms, And Sits On A Professionally Landscaped Lot With No Sidewalk, Offering Enhanced Curb Appeal And Extra Parking. Inside, Youll Find Quartz And Granite Countertops In The Kitchen And All Bathrooms, Hardwood Flooring Throughout The Main And Second Floors, And A Custom-Built Cedar SaunaPerfect For Relaxation.The Fifth Bedroom Features A Skylight, Ensuite Bath, And Walk-In Closet, Making It Ideal For Guests Or A Private Office. With Its Thoughtful Layout And High-End Finishes, This Home Offers Comfort, Style, And Flexibility For Families Of All Sizes. (id:60626)
Bay Street Group Inc.
12753 261 Street
Maple Ridge, British Columbia
Well maintained custom-built rancher with walkout basement rental suite on a close to 1.3-Acre property in the most desirable Websters Corners neighborhood of Maple Ridge . About 3500 sqft provides spacious living space throughout the house. Quarts countertops, hardwood flooring on the main floor, Air conditioned living area on the main floor. Almost brand new hot water tank & furnace. Open concept maple kitchen, primary bedroom w/walk-in-closet, ensuite & walk-out to a beautiful 12x55 foot covered deck overlooking the landscaped with fenced yard on green belt. Newly renovated basement with 3br+1 bath, and kitchen, modern colour scheme & detailed design. Beautifully quiet neighborhood setting, tons of parking for RV and boats!! Call to make this rarely available house you new dream home. (id:60626)
Homelife Benchmark Titus Realty
6005 Sechelt Inlet Road
Sechelt, British Columbia
Absolutely charming waterfront home on Sechelt Inlet. Offering stunning views, sandy beach access, and modern updates with country charm. 2 bdrm,1 bath, office, dining area. Stroll through lush gardens, or unwind in the hot tub while watching eagles soar. Just minutes from downtown Sechelt, the property offers both tranquility and convenience. Zoned for industrial and commercial use, it presents significant development potential. As part of a three-property package totaling 1.37 acres, it's ideal for a private retreat, investment, or larger waterfront project. A rare chance to own a slice of coastal paradise with endless possibilities! In addition to municipal water the property holds a water license (500 gal/day). Your opportunity to create something special! (id:60626)
Sotheby's International Realty Canada
6005 Sechelt Inlet Road
Sechelt, British Columbia
Absolutely charming waterfront home on Sechelt Inlet. Offering stunning views, sandy beach access, and modern updates with country charm. 2 bdrm,1 bath, office, dining area. Stroll through lush gardens, or unwind in the hot tub while watching eagles soar. Just minutes from downtown Sechelt, the property offers both tranquility and convenience. Zoned for industrial and commercial use, it presents significant development potential. As part of a three-property package totaling 1.37 acres, it´s ideal for a private retreat, investment, or larger waterfront project. A rare chance to own a slice of coastal paradise with endless possibilities! In addition to municipal water the property holds a water license (500 gal/day). Your opportunity to create something special! (id:60626)
Sotheby's International Realty Canada
7 Stonechurch Crescent
Markham, Ontario
Welcome Home To 7 Stonechurch Crescent, a stunning 4 Bedroom residence with over 4400sf of living space In the sought after Community of Boxgrove! Walking distance to medical care centre, shops, retail, restaurants and mins to the 407, transit, Markham Stouffville hospital and more. Step into a custom designed chef-inspired kitchen with granite counters + marble backsplash. This meticulously crafted culinary space features quality high end appliances including Bosch gas cooktop, Kitchen Aid Fridge, Kitchen Aid double oven + warming drawer, Sub-Zero wine fridge, Ventahood exhaust fan.A show stopping kitchen island offers generous prep space and features 2 power towers, Fisher-Paykel dual drawer dishwasher, Kitchen Aid trash compactor, B/I Panasonic microwave all seamlessly integrated for a sleek timeless aesthetic. Designed to impress with its sense of space, warmth and elegance, the family room features soaring ceilings and windows that flood the space with natural light and an incredible 11 foot custom stone cast fireplace ideal for both relaxed family gatherings or upscale entertaining. The primary bedroom includes a stunning walkthrough wardrobe area and a luxurious 5 pc ensuite complete with heated flooring, double vanities, claw foot bathtub, towel heater, stand up shower and water closet. In addition you'll find three generously sized bedrooms each w/ either a private ensuite or a semi-ensuite bathroom w/ heated floors and electric towel heaters. A stunning fenced in landscaped backyard retreat awaits for relaxation and outdoor living. Enjoy a refreshing In-ground salt water pool surrounded by a stamped concrete patio and a charming outdoor shed w/ electricity. The municipality approved finished legal basement is a true extension of the home. Showcasing a home theatre space perfect for movie nights, exercise room complete with wet bar + cabinetry, an office space, 3 pc bathroom, a workshop area and ample storage options. (id:60626)
Century 21 Innovative Realty Inc.

