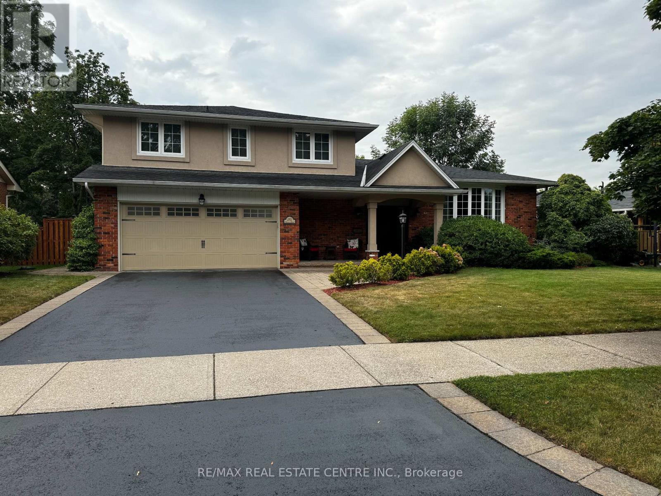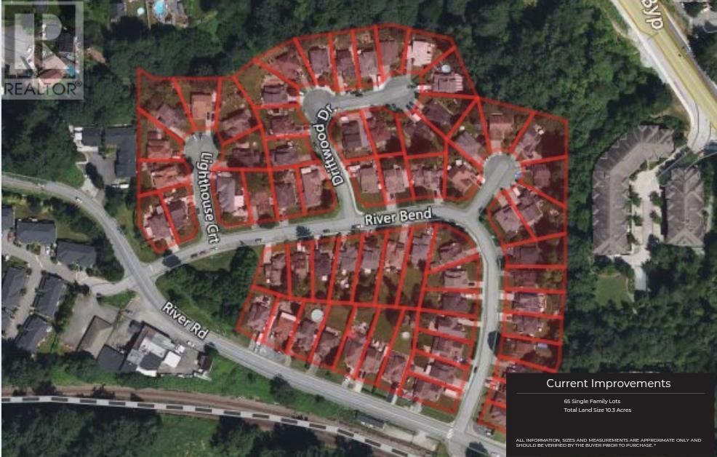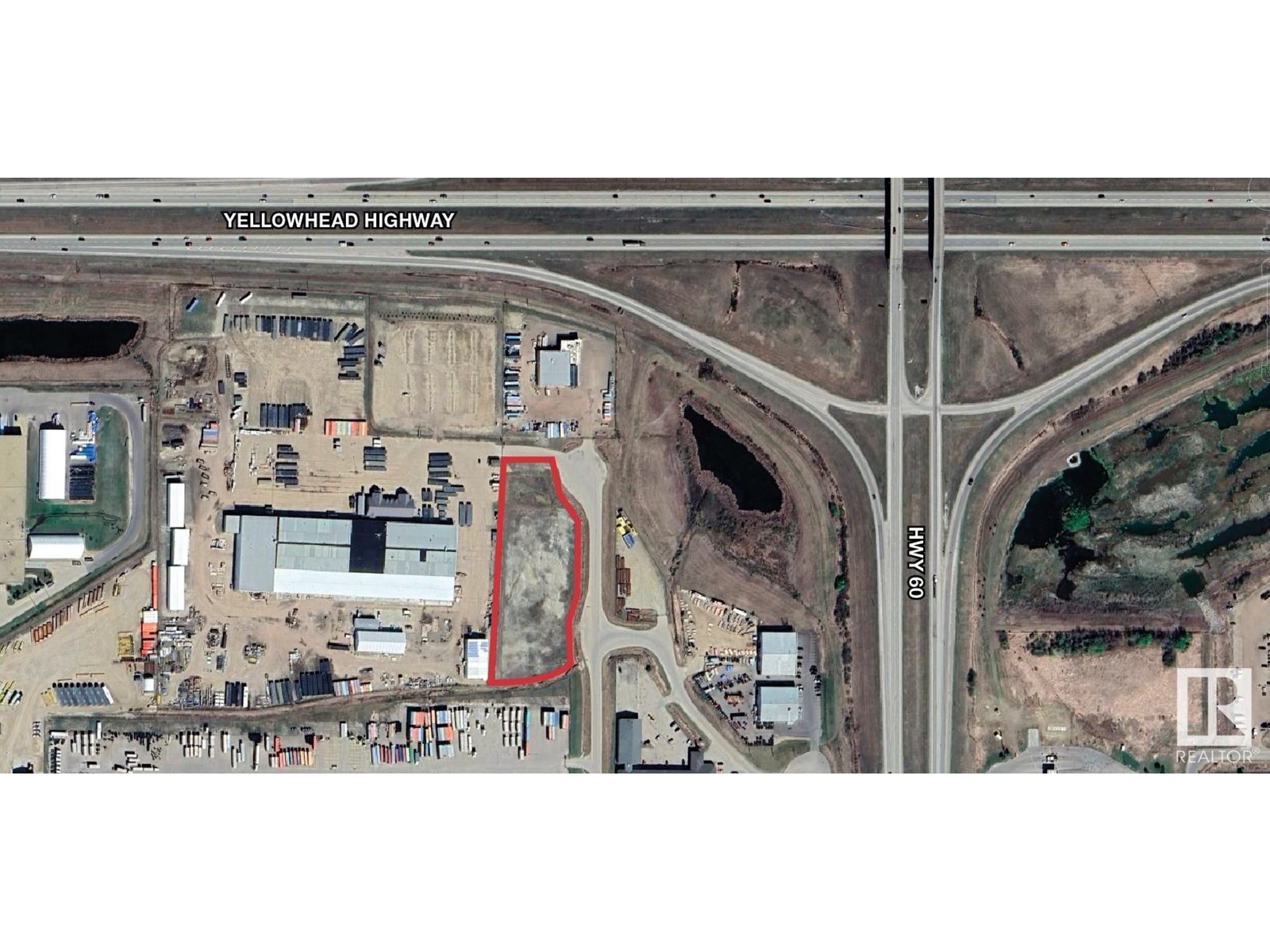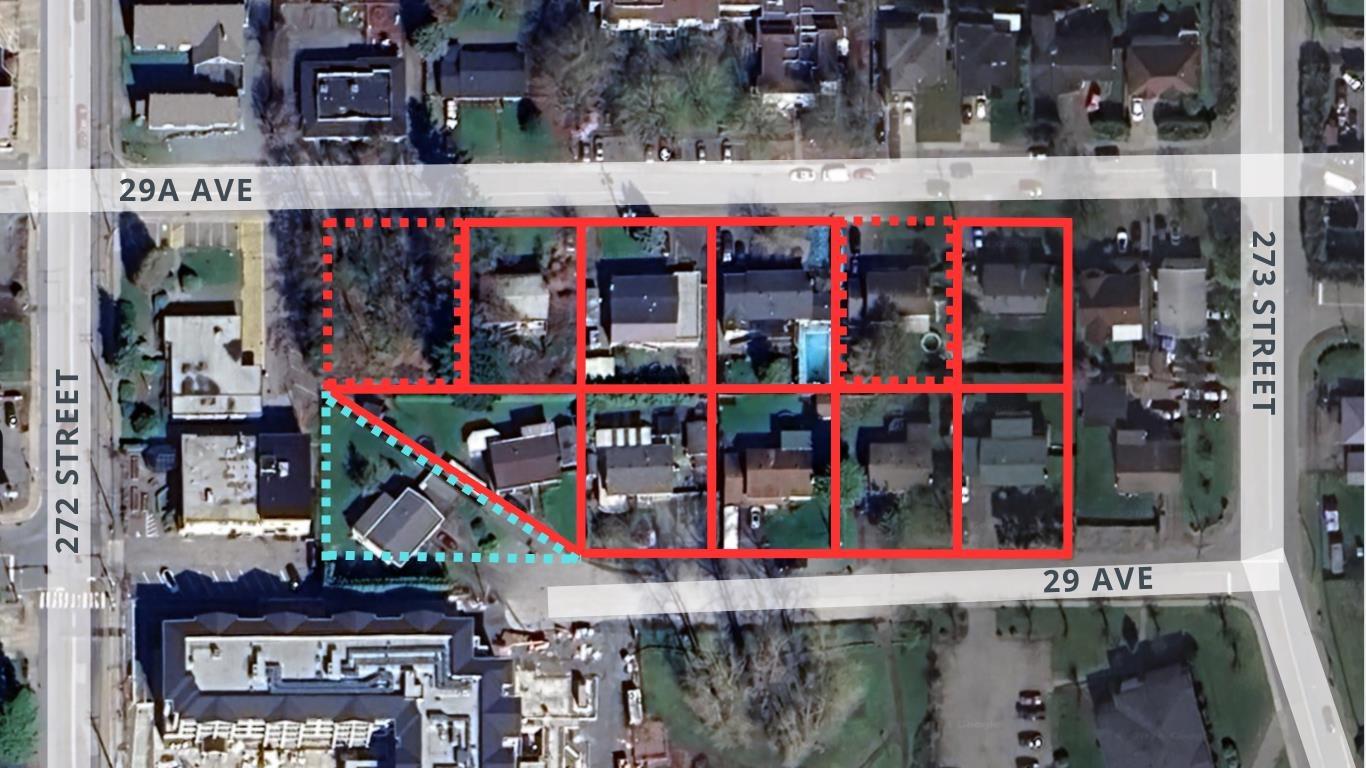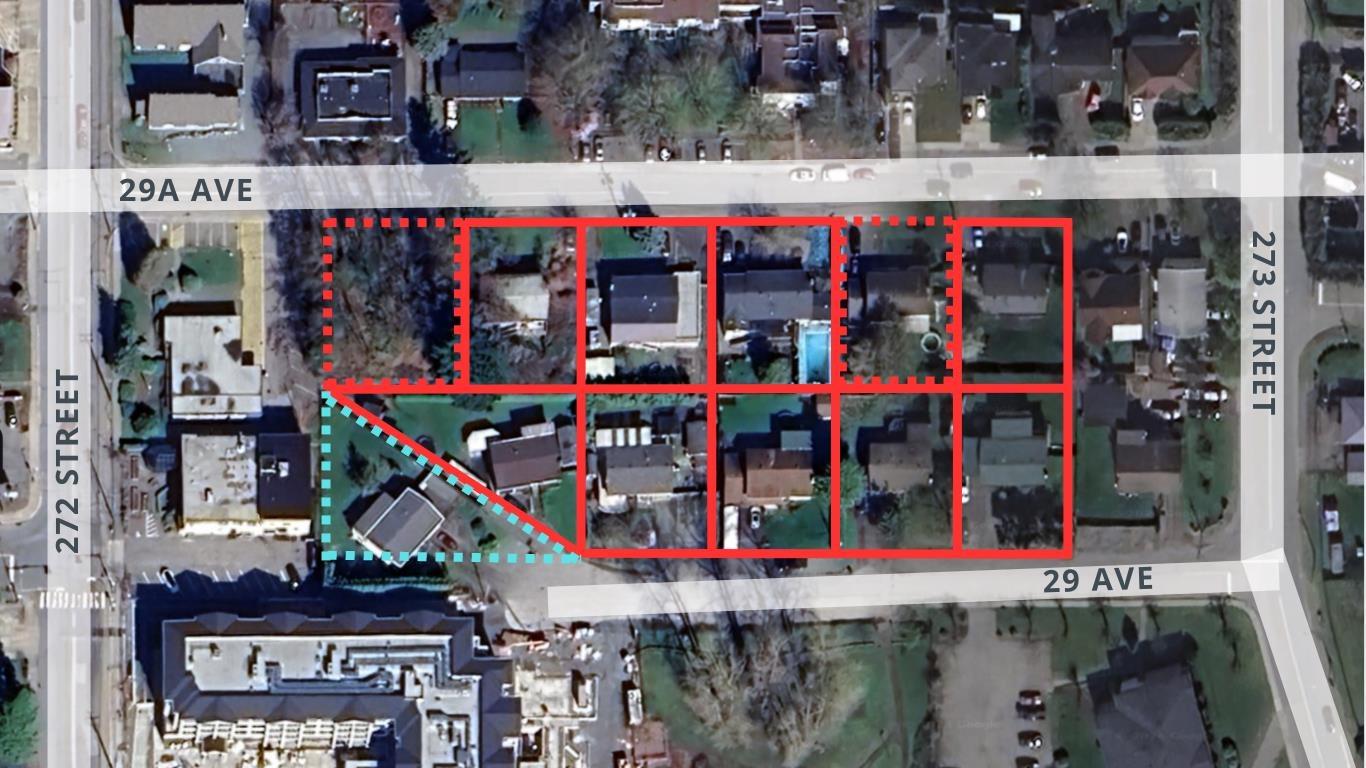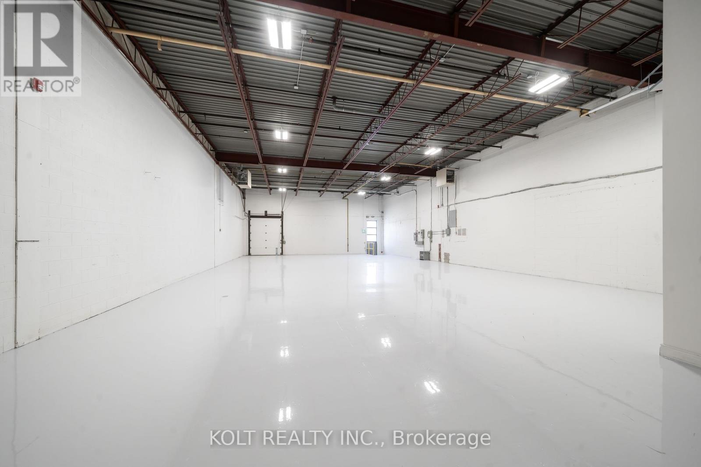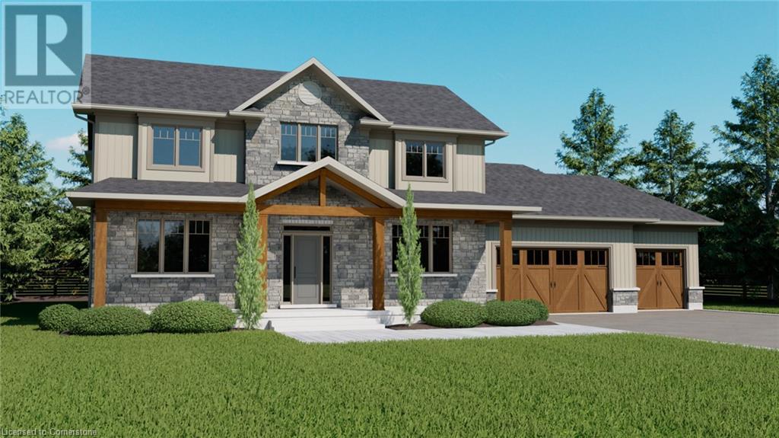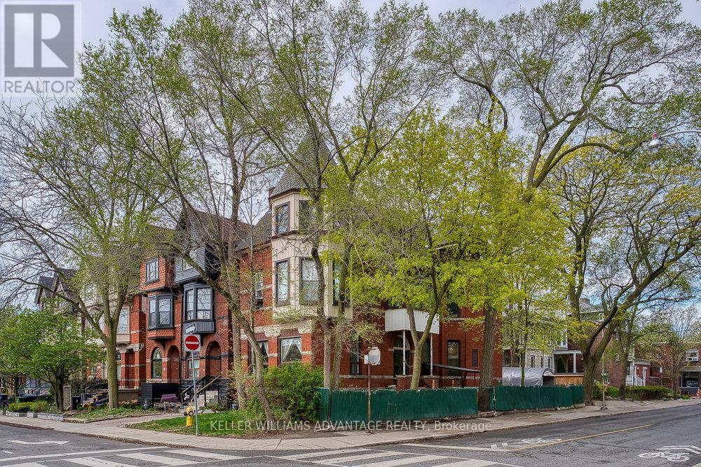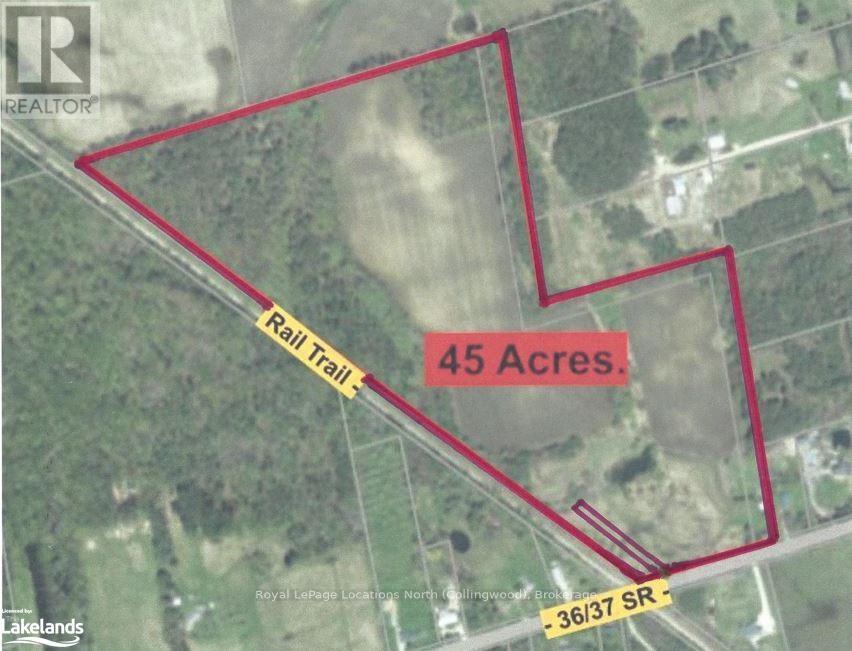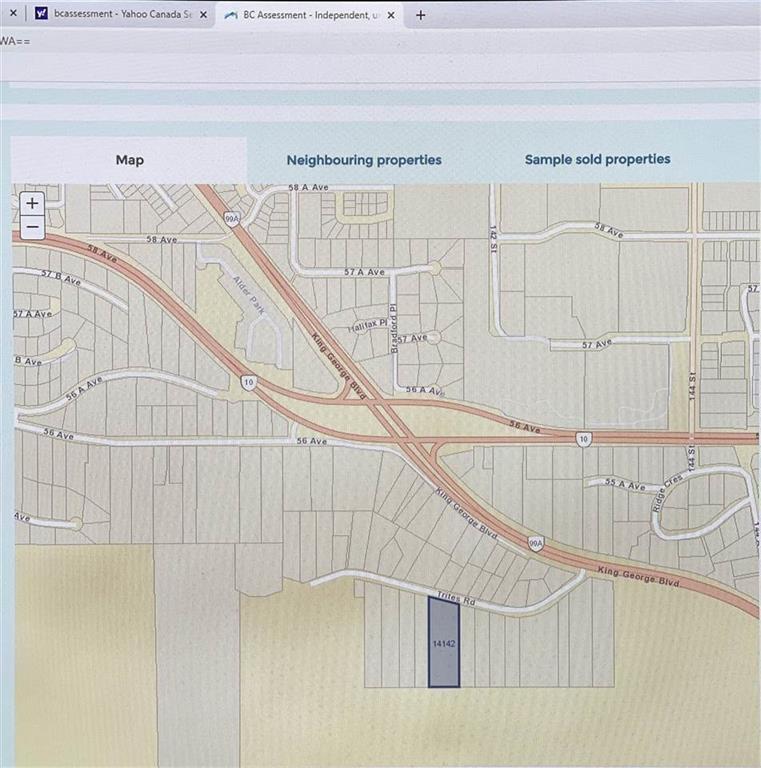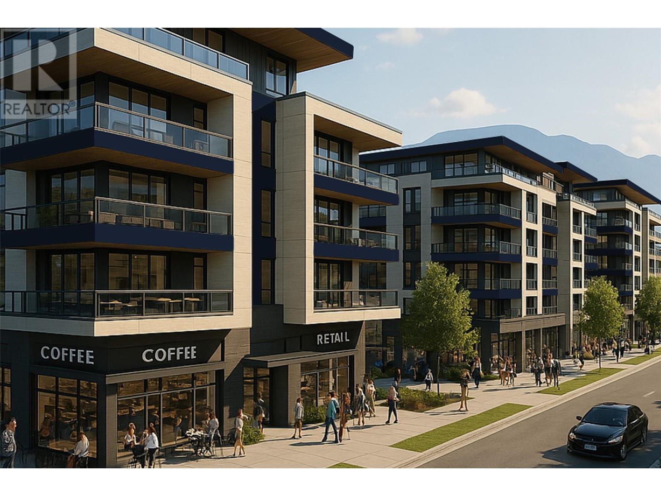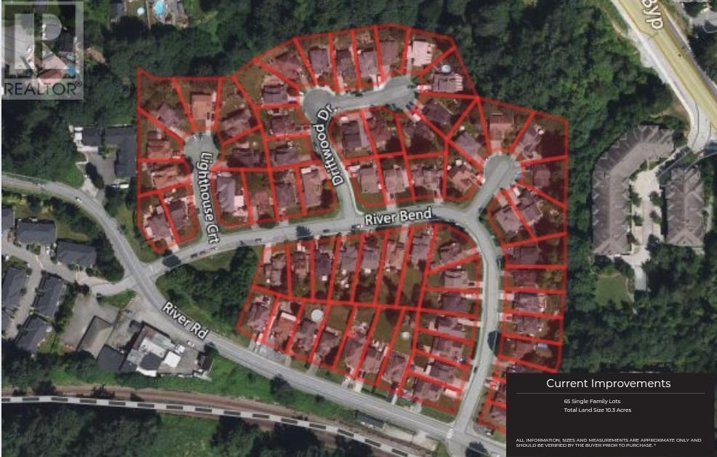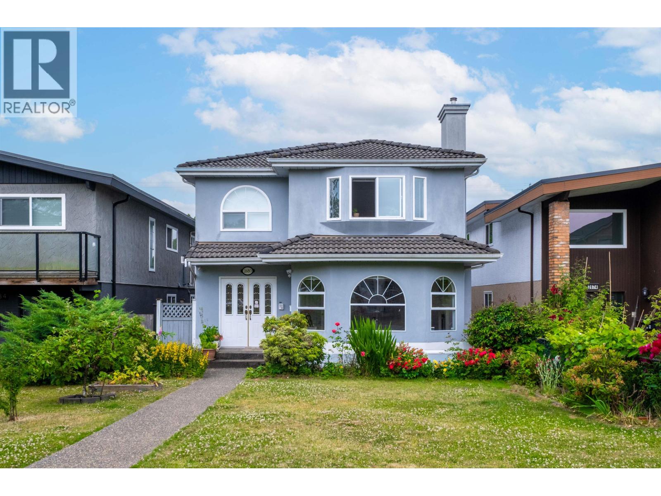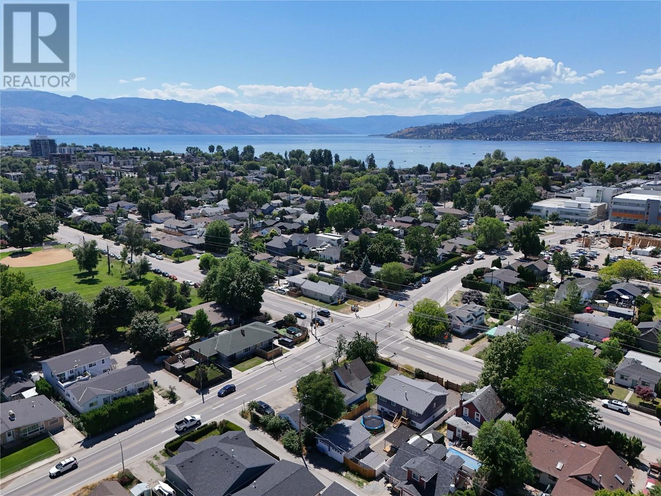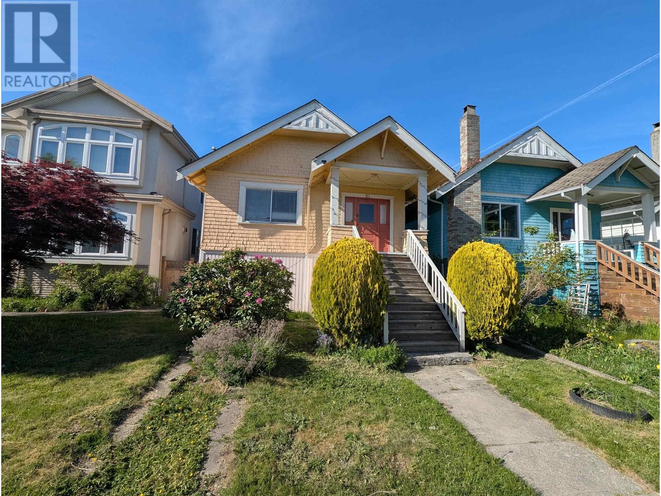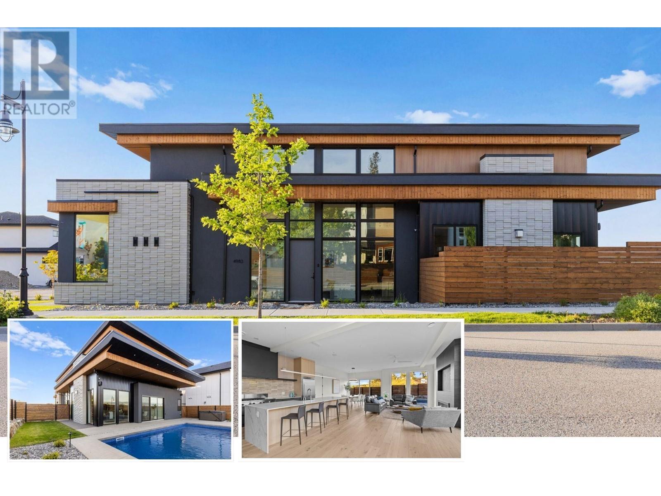2162 Devon Road
Oakville, Ontario
Wonderful renovated Charnwood home with family room and primary bedroom addition on 75 foot lot. Spectacular south facing back yard with recently updated pool. Upgraded custom kitchen with high end appliances. Walking distance to top rated schools, parks, shops and lake. An absolute must see. (id:60626)
RE/MAX Real Estate Centre Inc.
85 Howell Road
Oakville, Ontario
Welcome to 85 Howell Rd, a warm & spacious 5 bedroom executive home located in the highly sought after River Oaks community. This well cared for home features a recently renovated gourmet kitchen with full size side by side refrigeration, built in appliances, gorgeous quartz counters, heated floors and custom cabinetry. Large lot with private fenced & landscaped rear yard with interlock patio, ample driveway, double garage, gas fireplace, main floor family & laundry rooms plus more. Excellent location with close access to all amenities in uptown core, quick access to major routes (QEW, 403, HWY 5). Close to schools, public transit, & GO Station. (id:60626)
RE/MAX Aboutowne Realty Corp.
201076 Range Road 142
Rural Newell, Alberta
Acreage luxury in Newell County. This pristine acreage offers nearly 7 acres of beautifully maintained land and exceptional living space inside and out. The main floor features a spacious primary suite filled with natural light, complete with a 4-piece ensuite and a generous walk-in closet. A second bedroom includes a built-in Murphy bed, perfect for guests or flexible use, the main floor also has a large office ideal for working from home. The main level contains a second 4-piece bathroom, and the double attached garage includes a convenient 2-piece bathroom. The chef’s kitchen boasts high-end finishes and modern design. The well appointed dining area opens to a large deck that overlooks the peaceful backyard—perfect for entertaining or enjoying the serenity of the property. Downstairs, the fully finished walk-out basement includes a second full kitchen, three additional bedrooms, including one with its own 4-piece ensuite, and another full bathroom. Step out onto the covered patio and take in the expansive views of the acreage. Outbuildings include a large heated shop with a bathroom and hoist, ideal for projects or hobbies, and a detached triple car garage offering even more space for vehicles and storage. This acreage also features a revenue-generating gas well, providing the owner with ongoing passive income. This is an exceptional opportunity to own a turnkey rural property with room to grow, work, and enjoy the outdoors—just minutes from Duchess and Brooks. (id:60626)
2 Percent Realty
11705 Lighthouse Court
Maple Ridge, British Columbia
Rare opportunity to develop a waterfront grand community plan in the historic Port Haney of Maple Ridge. This site is just over 10 acres and can be developed in several phases. This site is part of the new Transit Oriented Area Plan. The current TOA states up to 3 FSR & up to 8 storeys. A mix of medium density apartment residential, stacked townhouses & row townhouses. The price of raw land is $320 per sqft. Please contact listing agents for more information & a brochure. (id:60626)
Angell
11645 266 St
Rural Parkland County, Alberta
2.99-acre± fully serviced development site available for sale in Acheson, Alberta. The property is flat, rectangular, and ready for immediate development. Located in the Business Industrial (BI) zone, the site supports a range of permitted and discretionary uses. The location offers visibility and access to Yellowhead Trail, and benefits from Parkland County’s lower property tax rates. Few sub-5-acre lots remain in this area. (id:60626)
Nai Commercial Real Estate Inc
27244 29a Avenue
Langley, British Columbia
Discover a prime real estate opportunity at 29 & 29A Ave and 272nd Street in Aldergrove, Langley. Spanning 1.937 acres and nestled beside the picturesque Rotary Park, this site offers tranquil surroundings on a serene inside street, just moments away from Aldergrove's bustling core. Steps from 272nd Street and Fraser Highway, this prime location is near emerging developments and poised to become a cornerstone of the Aldergrove Core Area Land Use Plan.Capitalize on the city-supported plan for up to 6-storey residential apartments, aligning with the vision for a vibrant community that blends modernity with natural beauty. This strategic and vibrant setting enhances the appeal for potential residents, offering a perfect balance of convenience and tranquility. (id:60626)
RE/MAX Real Estate Services
27244 29a Avenue
Langley, British Columbia
Discover a prime real estate opportunity at 29 & 29A Ave and 272nd Street in Aldergrove, Langley. Spanning 1.937 acres and nestled beside the picturesque Rotary Park, this site offers tranquil surroundings on a serene inside street, just moments away from Aldergrove's bustling core. Steps from 272nd Street and Fraser Highway, this prime location is near emerging developments and poised to become a cornerstone of the Aldergrove Core Area Land Use Plan.Capitalize on the city-supported plan for up to 6-storey residential apartments, aligning with the vision for a vibrant community that blends modernity with natural beauty. This strategic and vibrant setting enhances the appeal for potential residents, offering a perfect balance of convenience and tranquility. (id:60626)
RE/MAX Real Estate Services
Unit 8 - 465 Milner Avenue
Toronto, Ontario
Welcome to Milner Business Park; Featuring this Prime industrial unit offering 3746 sqft with16' clear height, & a Truck Loading Dock, ideal for end users or investors. Great location in high demand industrial area with quick access to Hwy 401, a key benefit for logistics and transport-oriented businesses. Flexible E0.6 zoning can accommodate a wide range of industrial uses. The property's three access points streamline entry and exit, with ample parking spaces for your staff & clients. Vendor options for turnkey office build-outs & renovations, the space is easily adaptable to your needs. This industrial unit is a smart choice for operational efficiency and investment potential. (id:60626)
Kolt Realty Inc.
12 Weyburn Way
Hamilton, Ontario
Welcome to Wildan Estates II, an exclusive new community in Freelton offering custom-built homes on spacious half-acre lots with municipal water, three-car garages, up to 3500 sq. ft. of upscale living. Choose from five thoughtfully designed models—bungalows, bungalofts, and two-storey homes—featuring gourmet kitchens, luxurious bathrooms, 9-foot ceilings, upgraded insulation, EnergyStar® windows and high-efficiency HVAC systems. Backed by Tarion’s warranty, these homes blend quality craftsmanship with rural charm. Nestled between Hamilton and Guelph, the charming village of Freelton offers a serene, scenic setting with a strong sense of community—perfect for those seeking a quiet lifestyle without sacrificing convenience. Built by a trusted local homebuilder with over 30 years of experience, each home in Wildan Estates II combines quality craftsmanship with modern design to create a truly exceptional living experience (id:60626)
RE/MAX Escarpment Realty Inc.
12 Weyburn Way
Hamilton, Ontario
Welcome to Wildan Estates II, an exclusive new community in Freelton offering custom-built homes on spacious half-acre lots with municipal water, three-car garages, up to 3500 sq. ft. of upscale living. Choose from five thoughtfully designed models bungalows, bungalofts, and two storey homes featuring gourmet kitchens, luxurious bathrooms, 9-foot ceilings, upgraded insulation, EnergyStar windows and high-efficiency HVAC systems. Backed by Tarions warranty, these homes blend quality craftsmanship with rural charm. Nestled between Hamilton and Guelph, the charming village of Freelton offers a serene, scenic setting with a strong sense of community perfect for those seeking a quiet lifestyle without sacrificing convenience. Built by a trusted local homebuilder with over 30 years of experience, each home in Wildan Estates II combines quality craftsmanship with modern design to create a truly exceptional living experience (id:60626)
RE/MAX Escarpment Realty Inc.
4410 Brian Rd
Campbell River, British Columbia
LUXURY ESTATE! Welcome to this stunning custom built 3 bed 3 bath rancher with a bonus room located in the seaside community of Oyster Garden. From the moment you enter you'll feel this bright and airy masterpiece that is meticulously designed for comfort and elegance. The home boasts 9 ft ceilings with oversized rooms flooding with natural light. The home features a gourmet chef's kitchen with gleaming quartz countertops, high end appliances, and ample storage. Enjoy relaxing in the large living room with patio doors leading outside to two entertaining areas that are surrounded by lush, park like landscaping, is fully fenced, and has a 4 zone automatic sprinkler system on its own well supply. A mans dream detached workshop offers two over height bays, a mechanical area, office and a bathroom with hot water on demand. This stunning estate property is steps to the ocean, minutes to the Oyster River and Discovery Foods. Come and experience the serene coastal lifestyle at its finest! (id:60626)
RE/MAX Ocean Pacific Realty (Crtny)
Sph504 1180 Homer Street
Vancouver, British Columbia
Modern Heritage, Reimagined?Sub-Penthouse 504 in the storied McMaster building is one of just fifteen heritage residences-a rare fusion of Yaletown´s industrial past and unapologetically modern design. This 1,350 SF SOHO-style loft features exposed brick, original timber beams, and 10-ft ceilings, softened by Scandinavian-soaped Douglas fir floors and custom millwork. At its heart, a sculptural DADA kitchen-equipped with Gaggenau appliances-anchors the open-plan space, designed as much for entertaining as for quiet evenings in. Integrated technology, a built-in theatre projector, Miele laundry, and gallery-scale proportions ensure that function meets form at every turn. A private car elevator delivers you home, with EV-ready parking and oversized storage completing the picture. South-facing vistas survey the boutiques and heritage streets of Yaletown-steps from Vancouver´s culinary and cultural best. A singular space. For those who see heritage not as nostalgia, but as a platform for forward living. (id:60626)
Rennie & Associates Realty Ltd.
43 Dewson Street
Toronto, Ontario
Majestic three-storey multiplex available for sale on a large corner lot on a quiet, tree-lined street in trendy, bustling Little Italy. Highly desirable family-friendly neighbourhood that offers unbeatable convenience. Mere steps from TTC bus routes and the countless restaurants, shops and services of College Street. Easy stroll to subway, Bloor West amenities, the ultra-hip Ossington corridor and Trinity-Bellwoods. Property contains six bright, spacious 1 bedroom units, each with a kitchen, living/dining area, and 4-piece bath. Renovate and customize for an incredible investment opportunity!!! Three long-term stable tenants and 3 vacant units in need of renovation. Huge upside and opportunity for investor looking to bring this property back to it's former glory. (id:60626)
Keller Williams Advantage Realty
Lot 1-6 36/37 Nottawasaga Side Road
Clearview, Ontario
Great opportunity to build your dream home on 45 acres in the Village of Nottawa, just south of Collingwood. In an area of estate homes (this street is known as "Doctor's Row") and also has some rural farms. Or bank the property as an investment for it's future development potential. It's located just south of the proposed site of the Poplar Regional Health and Wellness Village and proposed site of the new Collingwood Hospital. That corner of Poplar Sideroad & Raglan St is already the current home of the Georgian College South Georgian Bay Campus. Features of this 45 acre property include a pond located on the south portion, potentially a great location for your building site and the popular Clearview/Collingwood Train Trail which borders the entire west side of this property. (Previously a rail line, but now a maintained trail where you can bike or walk to downtown Collingwood or to the town of Stayner to the south). The Clearview Planning Department has reported that it can likely be split into two building lots based on the zoning and the size of the road frontage, to be confirmed by the Buyer. There are approximately 10 wooded acres for good privacy, including a beautiful stand of white birch trees in the NW corner. Reduce your property taxes with the Farm Tax Credit, as the current owners have, by having a farmer use the property. Currently about 20-25 acres are farmed in this manner on the north part of the property, with another 10-15 acres of workable land available. High Speed Fiber Optics is installed on the street. Visit the Realtor website for further information about this listing. (id:60626)
Royal LePage Locations North
14142 Trites Road
Surrey, British Columbia
$200,000 under Assessment Value *** CHEAP *** ONLY $1.945 million for 2.64 acres , 205ft frontage in desirable PANORAMA RIDGE ( half - acre zoned ) **BIG land rarely available** City water and sewage hooked up. Subdivision, build multi-plex, big house, etc. Endless opportunities. Existing almost 3000 SQ.FT. rancher with walkout basement and separate entrance. 7 beds and 3.5 baths. Easy financing. Rented for $5,000/month (id:60626)
Lehomes Realty Premier
7 - 7214 County Rd 18
Alnwick/haldimand, Ontario
Rarely offered waterfront home set on a private and secluded 1.4 acre lot with a pristine 387' of waterfront shoreline! Built in 2000 and perfectly positioned on a elevated footprint to embrace the west facing sunsets overlooking Rice Lake. Featuring a clean hard bottom waterfront that offers excellent swimming right off the dock. The home offers 2,958 sqft of living space, vaulted ceilings, panoramic views, a walk-out lower level, 4 bedrooms & 3 full bathrooms. The main floor presents a spacious open concept layout, large kitchen with stone counters, functional banquette, new hardwood floors, and views to the water from every vantage point. Enjoy the 2nd floor master retreat with large w/i closet, elevated views looking out to the water and a 4 piece ensuite. The fully finished lower level with w/o features 2 additional bedrooms, a full bathroom with sauna, large rec space and more direct views over Rice Lake. The exterior landscape is immaculate; with a large storage shed, boat house that features a bunkie on the upper level, and lush foliage that brings optimal privacy. If you are looking for a private waterfront experience on a pristine shoreline, this is a must see! (id:60626)
Exp Realty
19421 Kenyon Concession 1 Road
North Glengarry, Ontario
Welcome to 19421 Kenyon Concession 1, an architecturally distinctive home built in 2013 that seamlessly blends modern craftsmanship with natural beauty. Set on 75 breathtaking acres of forests, ponds, and private trails, this property offers unparalleled privacy and tranquility perfect as a primary residence, second home, or commercial retreat. The custom-built home features four spacious bedrooms and four bathrooms. Highlights include a huge walk-in pantry with an extra refrigerator, and an office overlooking the impressive rec room, ideal for productivity. The primary bedroom suite features two luxurious ensuite bathrooms, one with a soaker tub and the other with a walk-in shower, and two walk-in closets. A second bedroom, perfect for guests or teens, includes a walk-out deck with lovely views. The versatile lower level includes an in-law suite, an additional bedroom, hobby room, laundry room, and TV space. A screened-in porch lets you enjoy nature while keeping out bugs, and a hot tub hookup is already installed. Built with exotic woods and commercial-grade finishes, this home includes energy-efficient features such as geothermal heating, a backup generator, and solar potential for year-round comfort. Open-concept living areas are filled with natural light, creating an inviting atmosphere for relaxation and entertaining. Starlink is installed and the property is high-speed internet ready, making it ideal for modern remote work. A large outbuilding provides space for storage or creative projects, and the climate is ideal for hobby farming. Extensive trails lead to Loch Garry, a 900-acre recreational lake, with diverse habitats supporting rich wildlife, making this property a true haven for nature lovers. With a meticulously designed interior and stunning natural surroundings, this is a rare opportunity to experience luxury, privacy, and ecological harmony in one of Ontarios most picturesque regions. Don't miss your chance to own this exceptional home! (id:60626)
RE/MAX Absolute Walker Realty
2650 141 Street
Surrey, British Columbia
Nestled in the prestigious Elgin neighbourhood, this exceptional 0.777-acre lot offers the perfect canvas to build your dream home. Tucked away on a peaceful cul-de-sac, the property is accessed by a long driveway alongside a lush greenbelt with a serene creek, creating an idyllic and private setting. This expansive lot provides ample space for a custom estate, surrounded by nature yet just minutes from top-rated schools, parks, and essential amenities. A rare opportunity to secure a prime piece of real estate in one of South Surrey's most sought-after communities. (id:60626)
Jovi Realty Inc.
2880 Gordon Drive
Kelowna, British Columbia
NEW USE and ZONING change to UC5 for this Colossal Development Opportunity! With PHASE 1 in the OKANAGAN COLLEGE TOA (Transit Oriented Area), PHASES 2 and 3 on a TRANSIT SUPPORTIVE CORRIDOR, this LAND ASSEMBLY offers a total potential of 4.331 acres or 188,658.36 sq ft of land! Each phase is now UC5, allowing 6 storey mixed use. The total Assembly has a combined FAR of 380,017.44 sellable sq ft and up to 474,346.62 sellable sq ft with bonuses up to .5 FAR added. TOTAL LIST PRICE $37,694,225 PLS NOTE: 2880 Gordon Dr is in PHASE 3 and there is the option to purchase PHASE 3 only, up to 1.498 acres or 65,252.88 sq ft. At 1.8 FAR, there is a potential 117,455.18 sellable sq ft and up to 150,081.62 sellable sq ft with bonuses up to .5 FAR added. TOTAL LIST PRICE $12,724,500 Easy walk to buses, college and high schools, beaches, restaurants, shopping, the hospital and more! Flat site, easy to build, with exceptional exposure on Gordon Dr and excellent access off Bouvette St and Lowe Ct. Buyers to do own due diligence on intended use, both municipally and provincially. Some lots not listed. (id:60626)
Coldwell Banker Horizon Realty
11721 Driftwood Drive
Maple Ridge, British Columbia
Rare opportunity to develop a waterfront grand community plan in the historic Port Haney of Maple Ridge. This site is just over 10 acres and can be developed in several phases. This site is part of the new Transit Oriented Area Plan. The current TOA states up to 3 FSR & up to 8 storeys. A mix of medium density apartment residential, stacked townhouses & row townhouses. The price of raw land is $320 per sqft. Please contact listing agents for more information & a brochure. (id:60626)
Angell
2680 E 46th Avenue
Vancouver, British Columbia
This highly desirable location can be yours with this modern 4 bedroom home - with an efficient floorplan - Newer appliances - well maintained by the original owner - Move in as is - or bring your decorating ideas to make it your own - great light - south facing backyard - double care garage - schools, transportation, restaurants and shops all very near by - this one won't last - call today for your private showing - no open houses. (id:60626)
RE/MAX Crest Realty
706 Rose Avenue
Kelowna, British Columbia
INVESTOR AND DEVELOPER ALERT! MF4 Zoning, in the Transit Oriented Area, on the Transit Corridor. Allows for Commercial Retail Units on the ground level. Future Land Use is C HTH (Core Area – Health District) designation—part of the 2040 Official Community Plan and reflected in the Zoning Bylaw—allows a mix of institutional, residential, and commercial uses tailored to support the Kelowna General Hospital area. Maximum Base Density is 2.5 FAR, with 0.3 FAR bonus available for purpose built rental or affordable housing. Max Site Coverage 65%. Conceptual Design and Brochure will be made available shortly. (id:60626)
Realty One Real Estate Ltd
81 E 50th Avenue
Vancouver, British Columbia
Builder Attention! Approx. 4,160 square ft (32 ft x 130 ft) duplex lot in Vancouver South are. Located at E 50th Ave, the third lot of Quebec St. One block from Main St, the nearest neighbor commercial street. Langara College and Golf Course just across Ontario St. Under R1-1 zoning, potential for duplex or with neighbor lots land assembly for a larger site of multiple dwellings. M-to-M tenant is occupied with $3,500/month gross rent. This is a rare opportunity for people who are seeking an income property with multiple dwellings redevelopment potential. Don't hesitate, call now! (id:60626)
RE/MAX City Realty
4983 Bucktail Lane
Kelowna, British Columbia
Brand new, high quality home with unique modern architecture, luxurious finishes, inground pool, hot tub and even a one bedroom legal suite! Open-concept main floor designer kitchen features oversized island with sleek Deckton porcelain counters, bar area, full-sized fridge/freezer, gas cooktop, built-in oven and oversized floor to ceiling windows that fill the home with natural light. Upstairs offers 4 spacious bedrooms, along with a versatile loft and flex space perfect for a playroom, study, or additional storage. The primary suite is a private retreat, boasting a steam shower and an oversized walk-in closet. A second primary-style bedroom has its own ensuite and shared balcony, to provide added comfort for family or guests. A bright den/office on the main floor provides an ideal workspace. The property also includes a self-contained one-bedroom legal suite, ideal for extended family, guests, or rental income. Navien on-demand hot water system, Sonos sound system and built-in wall vacuums enhance everyday living. The backyard is surprisingly private with its fenced yard around your private oasis - a sparkling 14x28 saltwater pool and hot tub, perfect for relaxation or entertaining. Best of all you are walking distance to the new middle school and shopping centre! Click VIRTUAL TOUR link for a 3D walkthrough, all photos, video and downloadable floorplans. (id:60626)
Coldwell Banker Horizon Realty

