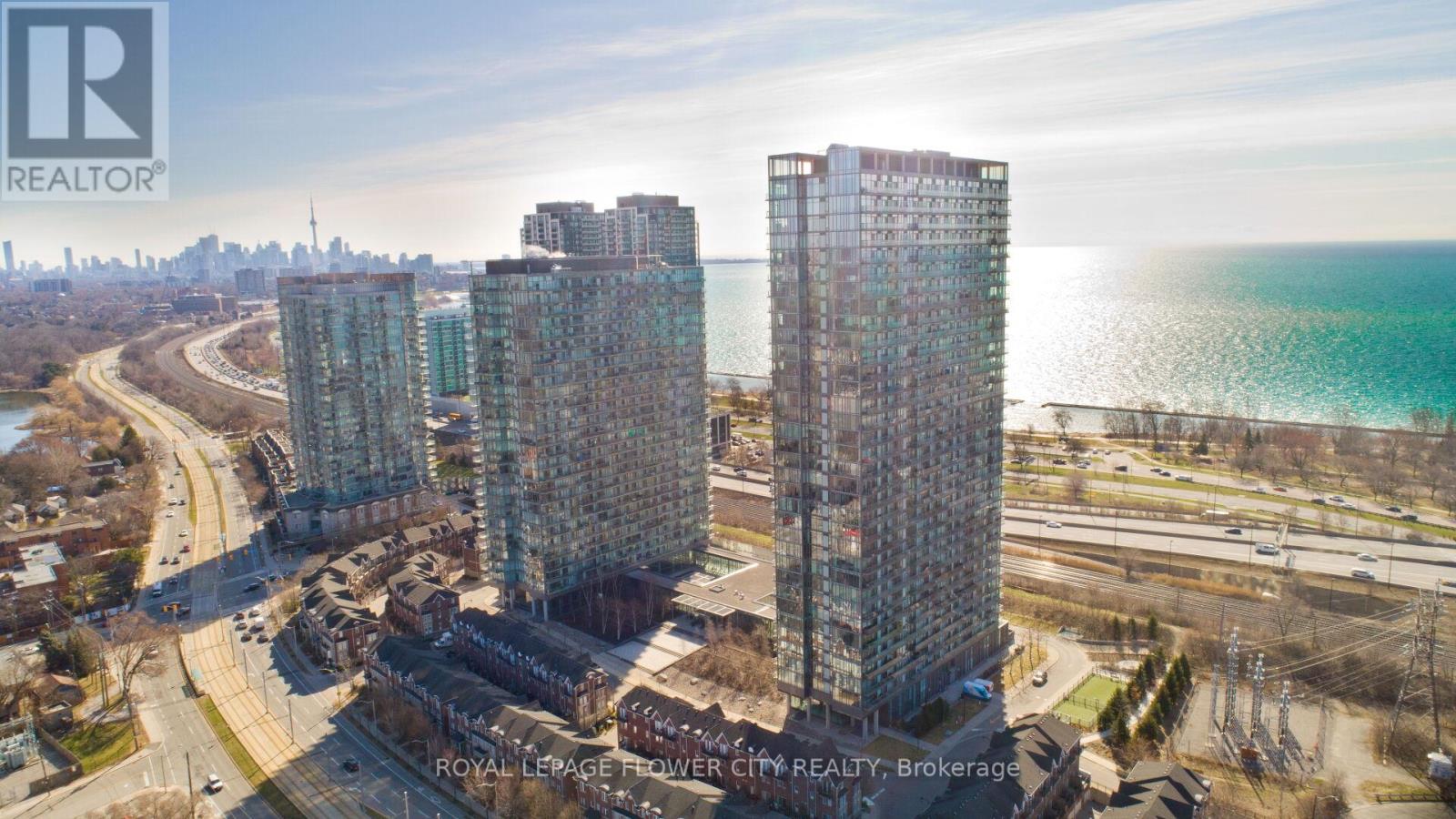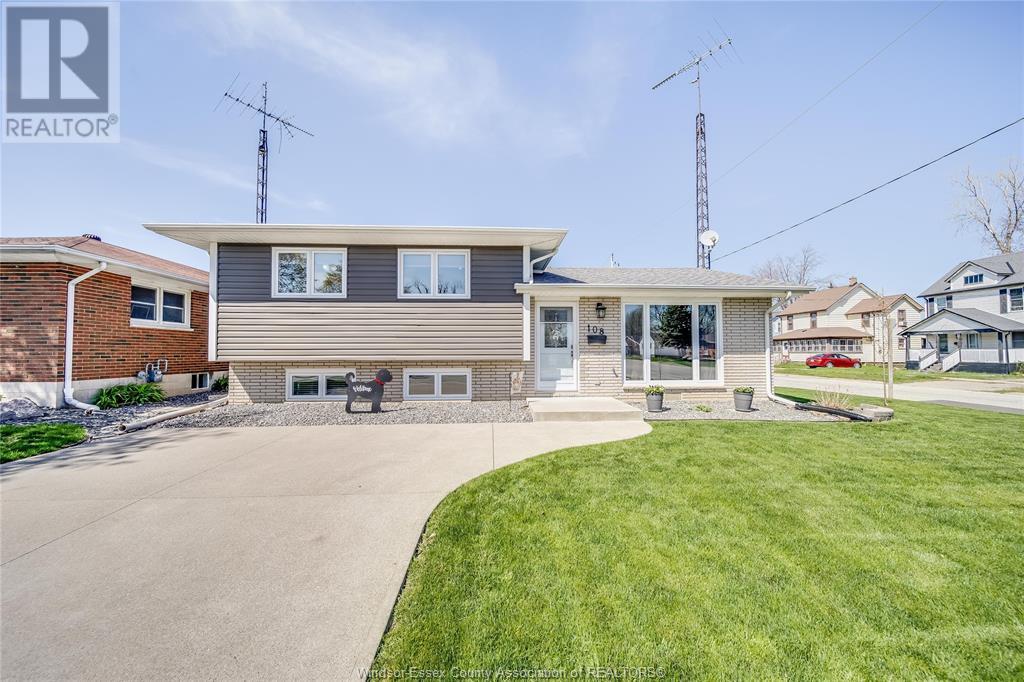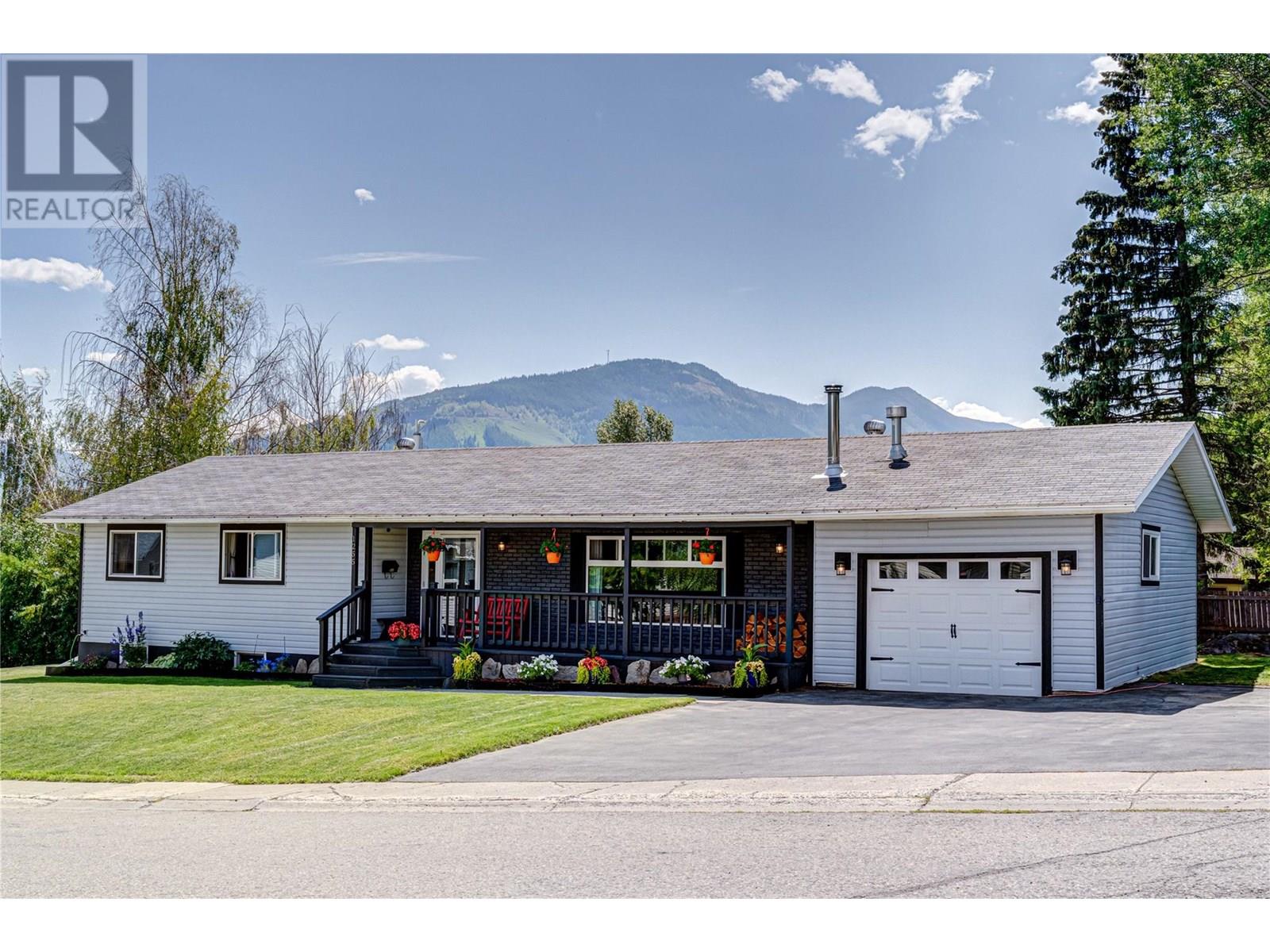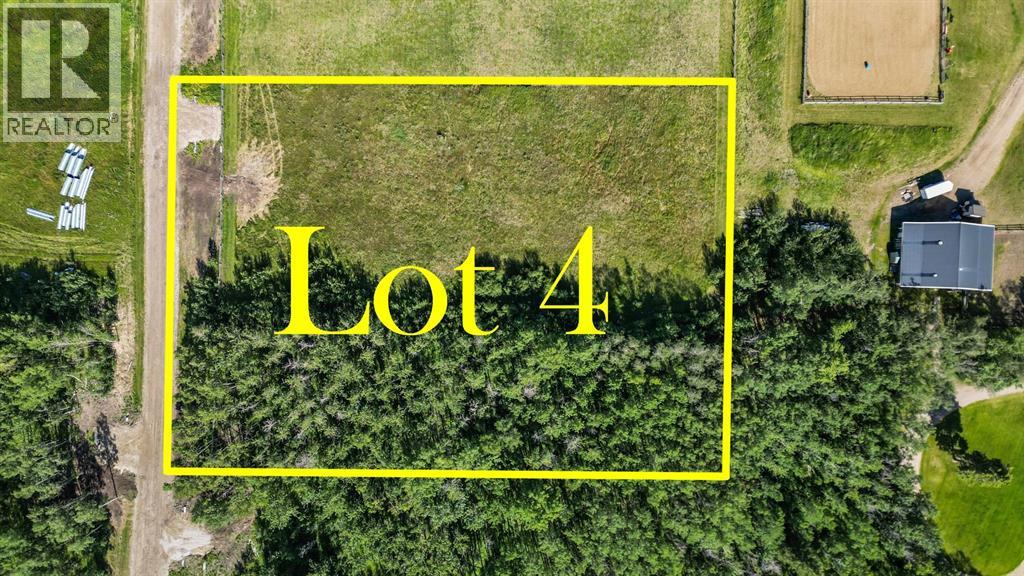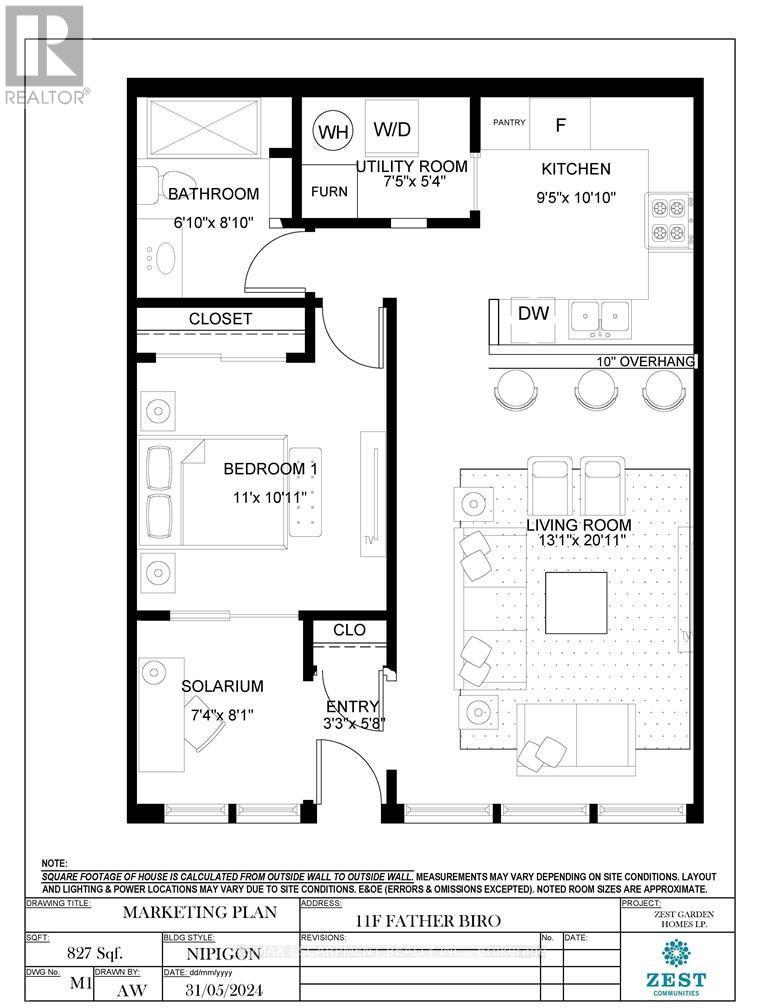88 Selkirk Street
Cambridge, Ontario
Offers are welcome anytime on this charming solid brick bungaloft in the Heart of West Galt. It is just a short walk from George Hancock community Pool and the scenic Waterworks Park along the Grand River, this location offers tight knit community charm and lots of variety for places to explore and enjoy. This property is full of character and solid craftsmanship, offering a spacious and functional layout designed for both relaxing and entertaining. The main floor features a country-style kitchen, one and a half bathrooms, and a generous primary bedroom large enough to accommodate a king-size set. A cozy gas fireplace warms the living room in the winter while the large deck, massive workshop, and fully fenced backyard invite you to enjoy summer to the fullest. The insulated shop with 10' ceilings and hydro is useful all year round. The main bathroom includes a granite countertop, a large tile shower and a luxurious corner soaker tub—perfect for unwinding after a long day. Upstairs, you’ll find two additional bedrooms for guests, family, or home office needs. With central air, updated wiring, and a newer roof, this home is move-in ready. Whether you’re enjoying peaceful evenings on the deck or exploring the nearby Gaslight District and downtown Galt, this is a place where you can truly set down roots. (id:60626)
RE/MAX Solid Gold Realty (Ii) Ltd.
415 - 105 The Queensway Avenue
Toronto, Ontario
Modern & Spacious Luxury 1 Bed + Den Nestled in one of the Toronto's most coveted area of Swan Sea. Large contemporary open concept floor plan/high end finishes, Hardwood floor, Bright floor -ceiling windows and much more. Den can be used as Second Bedroom/office. Excellent layout in great location Direct lake view from balcony, steps to Lake Ontario, Gardiner express way, high park , close to Bloor village, hospital , top schools in neighborhood, shopping plaza and plaza with grocery store , shoppers world, pet value, nail salon, Lakeshore Waterfront Trails and Beach, highway 427, Steps to TTC and many mor. Residents enjoy easy access to downtown Toronto and there is a day-care in the building. **EXTRAS** Amenities Included, concierge , Indoor/outdoor swimming pool, Gym, Tennis Court, Day-care, TTC @ Building Entrance, Min to QEW and Downtown to!! (id:60626)
Royal LePage Flower City Realty
112 12088 66 Avenue
Surrey, British Columbia
Ground Floor Corner Unit with Private Garden Patio! Step into this bright 2-bedroom, 2-bathroom unit at Lakewood Terrace. Featuring an open-concept floor plan, this condo offers a great canvas for your personal touch. Enjoy the ease of indoor-outdoor living with a private patio that opens into the lush gardens within the complex-perfect for relaxing or entertaining. Additional highlights include radiant in-floor heating, gas fireplace (both included in strata fees), a large laundry room with full-size washer and dryer, secure 2 parking spots, and a private storage locker. One pet is welcome! Close to shopping, dining, transit, and everyday conveniences. It's clean, functional, and ready for your renovation ideas. Bring your creativity and make this charming home your own! (id:60626)
Srs Panorama Realty
108 Wellington Street
Kingsville, Ontario
Beautifully renovated 3 bed, 1.5 bath home located in a quiet neighborhood minutes from Lake Erie. Move-in ready. Updates in 2020 include gas fireplace with custom mantle, new kitchen and new appliances (Dishwasher 2024), Flooring, Lighting, Plumbing, Wiring, Siding and insulation. New windows 2010, Roof 2017, Sump pump with backup battery 2024. 2 car garage built in 2020 (24.5 X 24) with epoxy floor 100 amp box fully insulated and heated. Fenced yard with sundeck. Close to shopping and schools. (id:60626)
RE/MAX Care Realty
1255 Hickory Crescent
Sparwood, British Columbia
Step into the charm of this beautifully designed rancher-style home featuring 3 bedrooms, a den, and 2.5 bathrooms. With its inviting curb appeal and cozy front porch, you’ll love beginning your mornings here with a hot cup of coffee. Enter through a large, welcoming entryway that sets the tone for the home. To the right, the living room invites you to relax by a cozy gas fireplace, with a large bright window filling the space with natural light. The updated kitchen is the heart of the home, boasting modern finishes, plenty of counter space, and black stainless steel appliances—ideal for family meals or entertaining. A spacious back entrance leads to the laundry area, offering convenience and easy outdoor access. Spend your evenings on the expansive back deck—perfect for grilling, dining, and enjoying the quiet. Downstairs, mingle with friends at the bar while watching a game or cozy up by the wood stove for family movie nights or rainy sundays. This level also features the den, a half bath, and plenty of storage space. The attached garage and large driveway provide plenty of parking, including enough space for two Rvs, perfect for those with an active lifestyle. Located in a desirable neighbourhood close to parks, trails, and amenities, this home welcomes you from the moment you arrive—come see for yourself and feel right at home. (id:60626)
Exp Realty (Fernie)
Lot 16, 16216, 100 Hamilton Heights Mews
Rural Foothills County, Alberta
Discover the perfect spot for your dream home in the exclusive new community of Hamilton Heights. This exceptional 2.5-acre lot showcases breathtaking west-facing mountain views, just 5 minutes from Calgary's edge.Fully fenced and gated for privacy, this premier lot offers the ideal foundation for your custom estate home. Natural gas and electricity are available at the property line. The gently sloping terrain accommodates diverse architectural styles, allowing you complete creative freedom. With paved streets, natural municipal reserves, and a water well on each property, you're perfectly positioned to begin planning the house of your dreams - you can bring any builder you'd like to this project.Take advantage of this limited opportunity in one of the area's most prestigious new communities. Enjoy the serenity of foothills living while maintaining a convenient 5-minute drive to Calgary.Contact me for architectural guidelines, available lots, and pricing. Price includes GST. Please note pictures are from Lot 1, not lot 16. (id:60626)
Trec The Real Estate Company
121 Wildrose Green
Strathmore, Alberta
Welcome to 121 Wildrose Green, located in the highly sought-after community of Wildflower in Strathmore, AB. This charming 2-storey home is ideal for families and anyone looking to enjoy a vibrant community filled with parks, scenic pathways, and opportunities to make lasting memories. Built by Trilogy Homes, this property was thoughtfully designed with an open-concept layout that seamlessly connects the kitchen and living areas—perfect for entertaining family and friends. The kitchen boasts beautiful cabinetry, quartz countertops, a gas stove, ample storage, and a spacious pantry. South-facing windows flood the main floor with natural light, creating a warm and inviting atmosphere, while the cozy gas fireplace adds an extra touch of comfort. A convenient mudroom/laundry area is located just off the attached double garage—making winter grocery hauls a breeze. A stylish 2-piece bathroom completes the main level. Upstairs, the primary bedroom offers a private retreat, complete with a 3-piece ensuite and walk-in closet. Two additional bedrooms and a 4-piece bathroom provide plenty of space for a growing family or guests.The unfinished basement offers endless potential for customizing your ideal space—whether it's a home gym, recreation room, or extra bedroom. The heated double garage provides additional storage and comfort year-round. Step outside to your private backyard oasis, featuring a stylish pergola, fire pit, a gas hookup for your BBQ, and a storage shed for all your outdoor essentials—perfect for summer evenings and entertaining. Don't miss the opportunity to make this beautiful home yours. Contact your realtor today to schedule a private showing! (id:60626)
RE/MAX Key
22 Admiral Crescent
Essa, Ontario
This move-in-ready townhome, built in 2011, boasts 1,486 sqft of sleek, modern living designed for today's lifestyle. Featuring three spacious bedrooms and three bathroomsincluding a luxe primary ensuitethis home seamlessly blends comfort, style, and functionality. Turnkey and ready for immediate move-in, the open-concept main floor is perfect for entertaining, with expansive windows that flood the space with natural light, creating a bright, inviting vibe. The finished basement offers versatile space for a home office, gym, or media room, with a rough-in for an additional bathroommaking customization effortless. Step outside to your private backyard sanctuary, complete with a recently upgraded patio and a custom pergolaideal for outdoor dining, relaxing, or hosting friends in style. Nestled in a highly sought-after, rapidly evolving neighborhood, this community offers proximity to shopping, top-rated schools, parks, and green spaces. With ongoing development and a vibrant atmosphere, this area promises continued growth and rising property valuesmaking it an unbeatable opportunity for first-time buyers or savvy investors. This home combines contemporary updates, prime location, and incredible potentialtruly a must-see! (id:60626)
RE/MAX Metropolis Realty
1017 Moore Street
Brockville, Ontario
This newly built semi-detached home in Stirling Meadows, Brockville, offers a stylish and functional design with convenient access to Highway 401 and nearby shopping. The Stratford model by Mackie Homes presents approximately 2,095 square feet of thoughtfully designed living space. The bright, open-concept layout includes three bedrooms, three bathrooms, and an oversized single-car garage. A contemporary two-toned kitchen serves as the heart of the home, featuring a centre island, quartz countertops, a fridge, stove, hood fan, and dishwasher. A pantry and an office nook add both practicality and flexibility. The living room features a tray ceiling and flows effortlessly into the adjacent dining room. From here, sliding doors lead to the sun deck and backyard, creating a seamless connection between indoor and outdoor spaces. Upstairs, the primary bedroom offers a walk-in closet and a five-piece ensuite with a freestanding bathtub, separate shower, and a dual-sink vanity. Two additional bedrooms, a full bathroom, and a laundry room complete the second level. (id:60626)
Royal LePage Team Realty
1815 - 5 Rowntree Road
Toronto, Ontario
A fully-private corner and a generously spacious & stunning "one of a kind" suite - a truly "absolutely beautiful luxury apartment" one level from the top - with one of the most spectacular, stunning, panoramic and completely unobstructed views of the City skyline. A full end-to-end view of the Ravine, Neighbourhood Park and Humber River with large windows throughout and around the full perimeter of the suite and the rooms. Fully-renovated, modern & clean finishes, new laminate flooring and an open-concept layout with 2 bedrooms + a den (solarium), 2 fully-upgraded washrooms and a large & bright galley-kitchen containing granite countertops, S/S sink, modern white brick-backsplash, pot-lights and modern cabinetry. Loaded with upgrades throughout the unit, a spacious master w/ 5-pcs. ensuite and a living room "entertainer's delight". 24-hr gate security. Just under 10 minutes. drive to: Pearson Airport, Hwy-401, Hospital, Canada's Wonderland (seen from living room), Yorkdale Mall, Vaughan Mills, York University and Humber College. Less than a 2-minute drive to the near future Finch West LRT (TTC) @ Mount Olive station. A 24-hour convenience store and Tim Hortons are both located in an adjacent plaza. Several neighbourhood schools, parks, a Community Centre and Albion Mall are all within walking distance! The unit has 2 owned parking spots & a Locker unit as well. Pictures are being used from previous listings; the actual appearance may be a little different. (id:60626)
Save Max Achievers Realty
29 Elkstone Way
Rural Rocky View County, Alberta
Welcome to ELKSTONE ESTATES (lot # 4) in the rural community of Bearspaw. Enjoy the escape to country life with amenities just minutes away. This new development consists of 2 acre parcels nestled in a quiet paved road cul de sac with trees and underground services to property line (Power, Gas and Rocky View Water Co-op hook up) + paved approach. Enjoy the freedom to design your own home by your preferred builder. Common sense Architectural Guidelines apply to preserve value and consistency of the development. Schedule a viewing today and explore the possibilities of this remarkable lot in the new community of ELKSTONE ESTATES in Bearspaw first hand!! Please Note - great opportunity for Builders with 4 lots available in sought after country setting. (id:60626)
RE/MAX House Of Real Estate
11f Father Biro Trail
Hamilton, Ontario
Discover your perfect retreat in the vibrant 55+ gated community of St. Elizabeth Village. This home features 1 Bedroom plus Den bathroom, eat-in Kitchen, and a large living room/Dining room creating a warm and inviting atmosphere perfect for relaxing or entertaining. One of the standout features of this home is the opportunity to make it uniquely yours. As a Buyer, you have the opportunity to have the home completely renovated and choose all the finishes to match your personal style and preferences, from flooring to cabinetry and everything in between. Enjoy the peace of mind and security of living in a gated community, along with access to the vibrant social scene and amenities such as indoor heated pool, gym, saunas, golf simulator and more while having your outside maintenance taken care of for you! (id:60626)
RE/MAX Escarpment Realty Inc.


