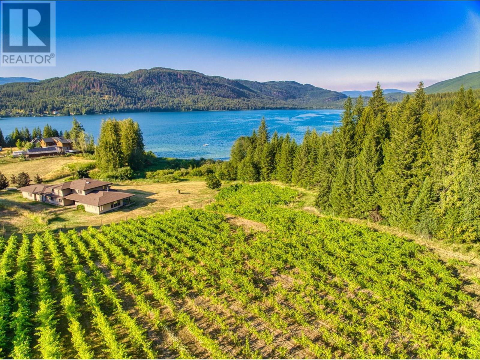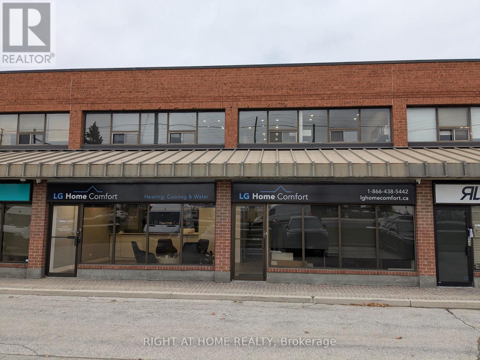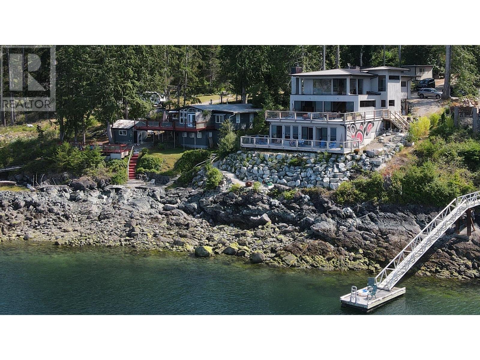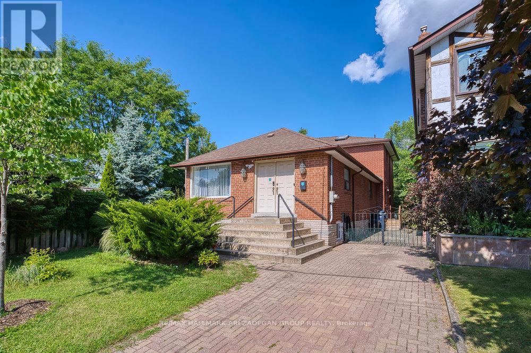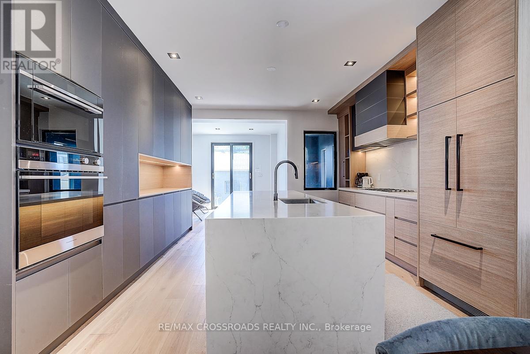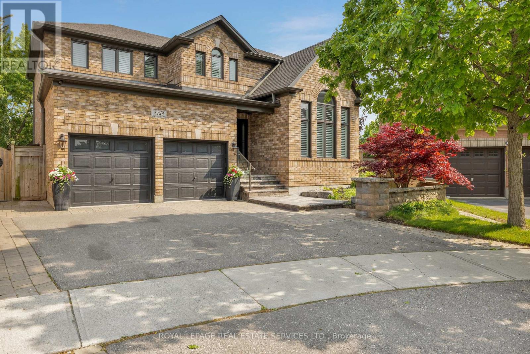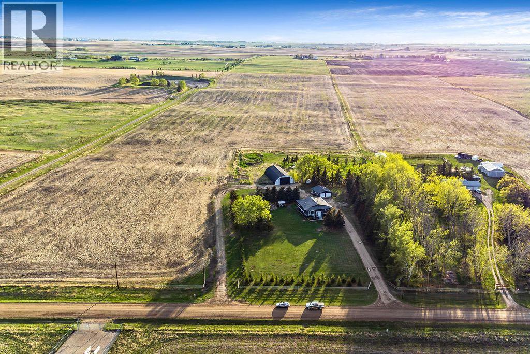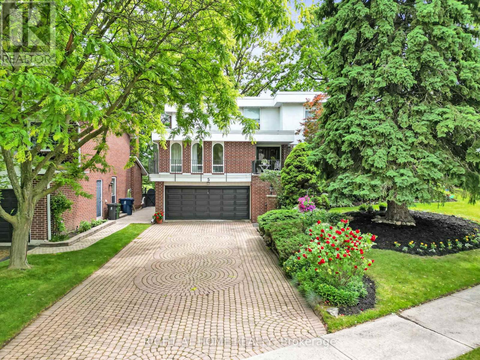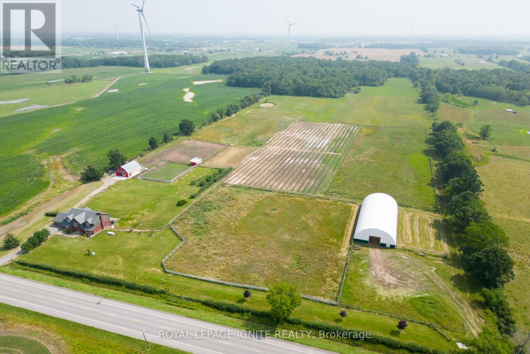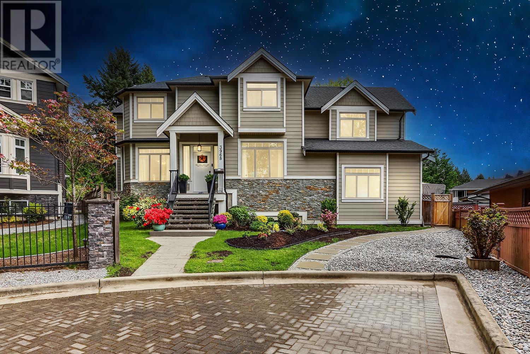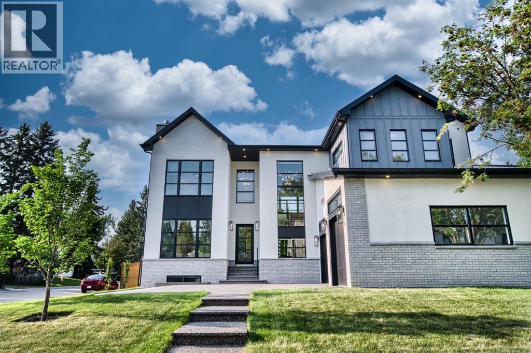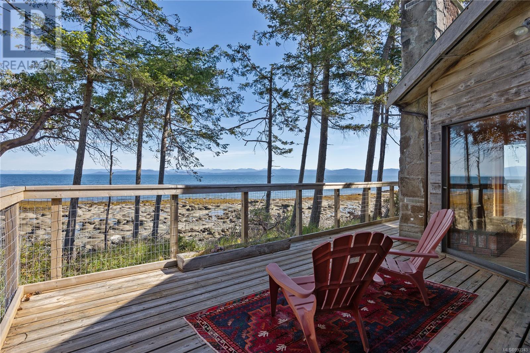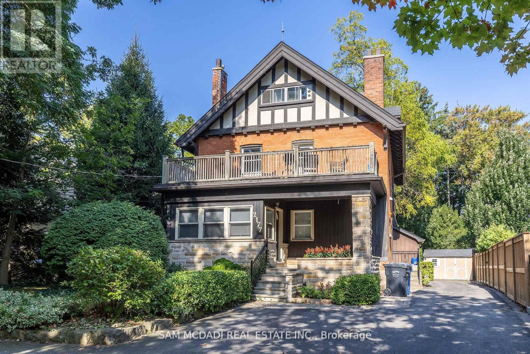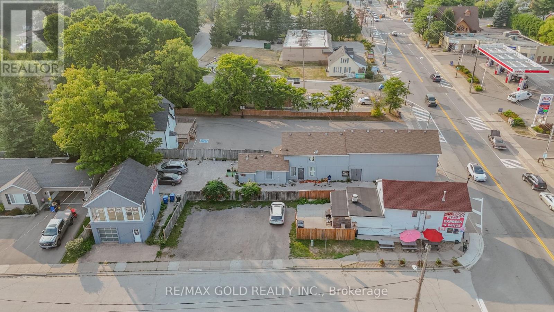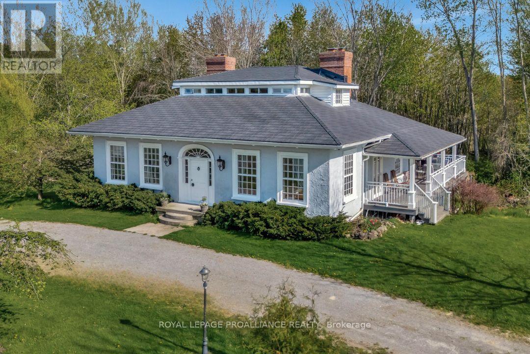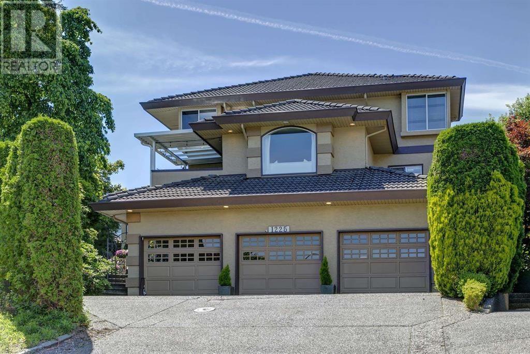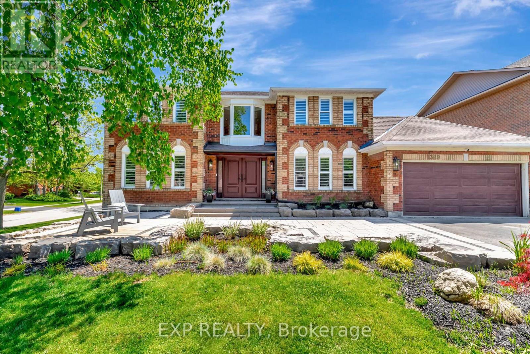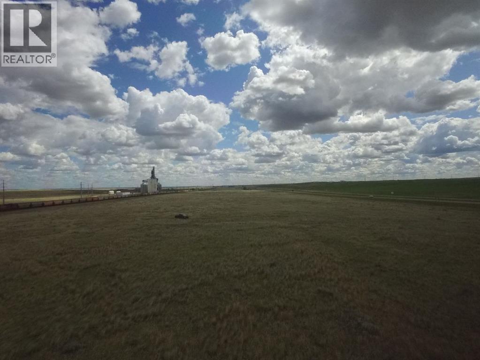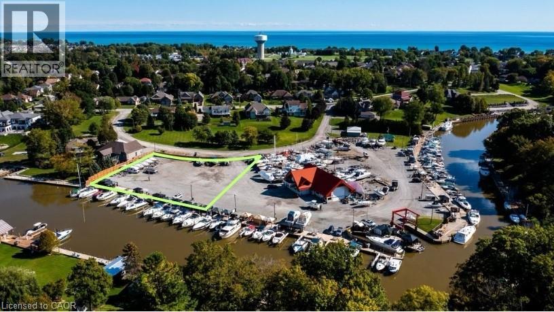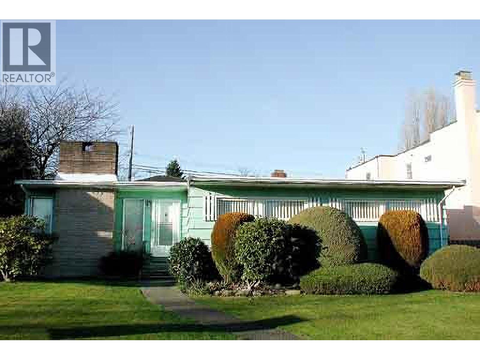3832 Pakka Road
White Lake, British Columbia
3832 Pakka Road in White Lake. Sometimes the vision of a home reads like a good summer novel. As you wind along the quiet peaceful countryside and turn onto a dirt road you begin to see the grapes planted along the hillside overlooking the lake and the soft glow of the evening sun baths everything in the golden light, as you make the turn into the private driveway the shape of this home starts show itself and you can see it was built specifically for this magical place. The sounds of birds and frogs are in the air and a faint smell of cut grass, and some distant loon calls from the lake. The only question is do you explore the just under 10 acres of lakefront property and check out all the trails and waterfront and maybe go for a peaceful paddle in the calm warm Caribbean blue green water. Or do you explore this custom home with its towering, pillared entrance, Double solid wood entrance doors with incredible woodwork finishings and all the custom old-world millwork and iron work. You may stop and admire the grand kitchen with its view out the windows onto the terrace area and the lake, and you find yourself picturing family gatherings and maybe weddings and many nights with friends and wine as you watch the fireflies in the yard and look up at the star filled sky and ask yourself how did you get so lucky to live here. Check out the 3D tour and Video. (id:60626)
Fair Realty (Sorrento)
19/20 - 23 Mccleary Court
Vaughan, Ontario
Completely renovated double condo unit with Highway 7 exposure. Ideal for professional office, showroom, and warehousing. Great investment in an area with many new high rise developments. Bright and spacious with lots of windows. 3552 sqft over two levels. Multiple open concept work spaces, glass partitioned offices, and washrooms. Reception area, boardroom and kitchenette. Rooftop HVAC unit for office areas, gas heater for warehouse. 18 feet clear height in warehouse area. 2 large on grade roll up shipping doors. Spacious covered rear shipping area. EM1 zoning, ample power. Parking common and unreserved. Well managed complex. Property will be vacant on closing. Transit on doorstep, short walk to subway, close to Hwy 400 and 407. (id:60626)
Right At Home Realty
5435 Jervis Inlet Road
Egmont, British Columbia
Nestled in a stunning waterfront location with 110 feet of frontage, this exceptional property blends modern luxury with natural beauty. Featuring over 1,100 sq. ft. of new construction on a solid foundation, it boasts new windows, upgraded wiring to BC standards, and over-height ceilings. Custom finishes include slate, marble, exotic wood trim, and hardwood floors, while the chef´s kitchen showcases granite countertops. The sprawling deck offers breathtaking views, and the property includes three separate 5-star Airbnb suites. With a high-end Glendon bio-filter septic system, a bunky with 100-amp power and roughed-in plumbing, and pending dock approval, this retreat is surrounded by world-class recreation-an unparalleled opportunity for both relaxation and investment. (id:60626)
RE/MAX City Realty
185 Durant Avenue
Toronto, Ontario
A rare opportunity in the heart of East York, 185 Durant Avenue offers the perfect blend of Immediate livability and Future potential on an exceptional 34.33 x 142 ft lot. This well-maintained 3-bedroom brick 3-level backsplit with Finished Basement is ideal for families looking for a Turnkey Home today, while offering builders and developers exciting possibilities for tomorrow.The home features a double-door entry into an expansive open-concept living and dining area with hardwood flooring and a pass-through to a bright white kitchen complete with granite countertops and a centre island. The kitchen overlooks a spacious sunken family room with a charming brick gas fireplace and a walkout to a large deck covered by a fabric gazebo, perfect for outdoor gatherings. The private, fully fenced backyard includes a garden shed and offers ample room for gardening, play, or further landscaping.Upstairs, three well-sized bedrooms with hardwood floors and closets provide comfortable living space, while the finished basement, complete with a separate entrance, adds flexibility with additional rooms, renovated baths, and a dedicated laundry area. The open oak staircase and French door walkouts create flow and character throughout the home.For developers, the property presents an outstanding opportunity to capitalize on the lot's frontage and depth. With favourable neighbourhood zoning, the lot holds potential for constructing two semi-detached homes, adding a garden suite, or building a third storey on the existing structure. Located just a short walk to Diefenbaker School and minutes to Coxwell Station, parks, and the DVP, this is a property that offers both immediate comfort and long-term upside.Whether youre looking to settle into a move-in-ready family home or unlock the full development potential of the lot, 185 Durant Avenue is a compelling investment in one of Torontos most sought-after communities. (id:60626)
RE/MAX Hallmark Ari Zadegan Group Realty
133 Yarmouth Road
Toronto, Ontario
Welcome to 133 Yarmouth Road - A Masterfully Renovated Gem in the Prestigious Christie Pits Neighbourhood. Experience the perfect blend of modern luxury and timeless charm in this stunning 4-bedroom, 4-bath semi-detached home, located in one of Toronto most vibrant and family-friendly communities. With over 2,800 sqft of meticulously finished living space, this move-in-ready residence has been completely reimagined with $500K in premium upgrades , all completed with proper city permits for your peace of mind. From the moment you arrive, the attention to detail is evident. The home boasts a reinforced foundation, all-new wiring, plumbing, windows, doors and roofing , making it both beautiful and structurally sound. Main Features: Bright enclosed sunroom/foyer with large picture windows, decorative ceiling and a year-round HVAC system. Soaring 9.5-foot ceilings on the main floor. Floating glass staircase a true showpiece , 6-inch engineered hardwood floors and smooth ceilings with sleek black recessed lighting throughout. Gourmet Chefs Kitchen: Outfitted with top-of-the-line Built-in European appliances. Oversized center island, ample pantry and storage. Under-cabinet lighting and cozy breakfast area with walk-out to a private deck perfect for morning coffee or evening meals. Upstairs Oasis: A reimagined primary bedroom with en-suite bath. Sky-lite hallway that floods the upper level with natural light. Finished Lower Level: Separate entrance, ideal for an in-law suite, nanny quarters, or home office. Includes a stylish wet bar and full bath perfect for entertaining or multi-generational living. Outdoor Living :Beautifully private backyard with plenty of space to entertain. Rare double car garage a coveted feature in the area. Prime Location: Steps to parks, schools, transit, Subway, shops, and eateries. Quick access to Toronto's downtown core. This exquisite property offers not just a home, but a lifestyle in one of Toronto's most desirable neighborhood. (id:60626)
RE/MAX Crossroads Realty Inc.
2225 Glazebrook Circle
Oakville, Ontario
This one-of-a-kind luxury home in prestigious Westmount is a showstopper inside & out, featuring a professionally landscaped oversized pie-shaped lot 115' rear with lush armour stone gardens, extensive hardscaping, majestic shade trees, lighting & a stunning resort-style backyard. Entertain or unwind in style around the custom solar-heated saltwater pool with diving rocks & a new liner, framed by over 1,200 sq. ft. of interlocking stone patios, an elevated composite wood deck with glass railings, a large 12 x 20 gazebo, & an insulated cabana with a full-size fridge, change room, & a whimsical loft for the kids. Step inside to experience impeccably curated living space and finished basement with 9' ceilings, where luxurious details abound from rich hardwood & insulated laminate flooring, upgraded tile, & custom cabinetry to crown mouldings, wainscotting, pot lights & designer lighting throughout. The elegant living/dining room boasts a partial cathedral ceiling & an oversized Palladian window grouping, while the chefs kitchen dazzles with floor-to-ceiling custom cabinetry, a contrasting island, quartz counters, premium appliances, & a walkout to the deck. The generous family room is anchored by a stone-accented gas fireplace, & upstairs, the serene primary suite offers pool views & a spa-like marble ensuite with a whirlpool tub & glass shower. With the stylish finished basement boasting a recreation room, wet bar, fifth bedroom, & chic 3-piece bath, this executive residence delivers the ultimate in family living & refined comfort in one of Oakville' most sought-after communities. With top-rated schools, parks, amenities, & seamless access to major highways & the Bronte GO Station just minutes away, this coveted location delivers both tranquillity & unmatched convenience. (id:60626)
Royal LePage Real Estate Services Ltd.
271159 Range Road 283
Rural Rocky View County, Alberta
Live, work, and play on this 40 Acre parcel just minutes from Airdrie and Calgary. This beautiful property is zoned Agricultural providing endless opportunities for a home-based-business set up. Two tree-lined driveways into the property for direct access to the house/garage or the shop (Quonset). The exterior has been updated with new siding and the shingles were replaced approximately 5 years ago. A gated cul-de-sac gravel driveway leads you to the home with ample parking for the family with multiple vehicles or RV. The yard space around the home is well groomed with mature trees, planter beds and plenty of room for play or for your very own garden! As you enter the home you're greeted with a BRIGHT SUN ROOM with loads of windows & great outdoor patio space overlooking your private oasis. Fully finished Bi-level with 5 Bedrooms + 3 Bathrooms + Upgrades Galore + FULL ILLEGAL SUITE with private entrance to the basement. A perfect mother-in-law suite (Illegal, subject to approval and permitting by the city/municipality) or mortgage helper with a tenant/longer term guest. The home offers a spacious layout and plenty of room for the growing family. The main floor has 3 bedrooms and 2 full bathrooms. Large open concept kitchen with MASSIVE ISLAND, full set dining area and plenty of cupboard/counter space. Functional and bright living area with gas fireplace and again loads of natural light. A spacious primary bedroom with great views of the mature surroundings. An ultimate entertainment space in the Basement; full kitchen, TV area, flex room which can be used as an office or home gym, 2 more good-sized bedrooms, full bathroom and endless storage. There have been many recent upgrades including new tile and backsplash in the kitchen and bathrooms, granite countertops, huge butcher block island with storage, appliances, new tubs and toilets, all new windows in the lower level, new furnace and more! Beautiful vinyl planks are also new throughout the entire home. Limitless windows allow in plenty of natural light and spectacular views from all directions! The property is fully fenced, offers an outdoor firepit, SPA/HOT TUB with covered roof and multiple outdoor sitting areas. The property also has a 40' X 80' heated Quonset with an office/bathroom and heated floors. A 24’ x 34’ double detached heated garage with a workshop. The property features a new septic system for years of worry-free ownership, also a well offering a good flow rate. This gorgeous turn key farm is waiting for you! Just some of the other great features include: New septic tank, new additional 200-amp pole, 3 x 300-gallon fuel tanks, poured concrete walking paths & more. This is an ABSOLUTE MUST SEE! If you're looking for a property with income earning potential, a place to live and work in an unbeatable location this is the one for you! (id:60626)
Legacy Real Estate Services
63 Mclean School Road
St. George, Ontario
Seize a truly exceptional opportunity! Rarely does a property of this caliber become available: a sprawling 56-acre estate nestled in a highly sought-after rural setting between the vibrant communities of Brantford and Cambridge. This remarkable offering boasts approximately 48 acres of prime, workable agricultural land, presenting an ideal entry point for aspiring farmers or a significant expansion for established agricultural operations. The substantial two-story residence, constructed in 1978, is perfectly suited for a large family. It features five generously sized bedrooms and four well-appointed bathrooms. Convenience is further enhanced by a three-car garage with a separate entrance leading to a finished basement, offering additional living space and potential. Beyond the home, a substantial 40 x 40 insulated and heated shop awaits, providing a haven for hobbyists and a launchpad for entrepreneurial ventures. The expansive backyard is a true oasis, highlighted by a large in-ground pool complete with an enclosing structure, allowing for 3 season enjoyment regardless of the weather. The home enjoys a desirable setback from the road, ensuring privacy and providing ample parking space for numerous vehicles, including recreational vehicles such as campers and boats. Don't let this extraordinary chance slip away! Envision the possibilities and make this exceptional property your dream home, ready to be personalized with your unique style and vision. (id:60626)
Royal LePage Action Realty
5 Poplar Heights Drive
Toronto, Ontario
Welcome to this fabulous family home backing onto St Georges Golf Course! Excellent location with lots of space and sunlight, large rooms, spaces for kids to play and a back yard with amazing views. With over 4,000 total square feet, the main floor offers large rooms with picturesque views of the golf course. Perfectly laid out split level main floor, laundry room that could double as a mud room and outdoor balcony space. Upstairs you will find 4 large bedrooms , each with ample closets and 2 bathrooms. The lower level offers lots of space with play areas for kids and hobby areas for adults! Or room for a gym. The location could not be better. Professionally landscaped garden and a private gazebo. There's a bus stop at the corner and it's a quick bus ride to Islinton Station. The neighbourhood schools are highly regarded. St Georges Junior School is a 10 minute walk, John Althouse middle school offers regular and gifted classes and Richview Collegiate, with English and French Immersion streams, is around the corner. Both highway 401 and 407 are a short drive away. This is a meticulously cared for home backing on to the 16th hole of St Georges Golf Course! (id:60626)
Right At Home Realty
65 - 6714 Regional Road
West Lincoln, Ontario
Welcome to this Perfect Farmhouse Property - a Sprawling 33.8 Acre farm with an Amazing 3100 sq.ft.; 2 Story Home in West Lincoln Area, Beautiful 5 Bedroom; 3 washroom house with Full Bath & Bedroom at Main Level. Remarkable House with Grand foyer, and open concept Design. Fenced Boundary - 10 Acres of oakwood Hardwood Forest, wide Trails, enchanting Tree houses and 2 Large Ponds filled with Fish. 3 Acres of Lavender Plants Planted. Massive (6600 Sq.ft.) Arena Versatile Uses: Livestock and Dog training, sports and recreation, outdoor events and many more. Previously Planted crop was corn; now set for Potato farming. Upgraded 200 Amp Service. High volume newly installed drilled wells, Fully insulated and heated sunroom with sliding doors to the deck. Must see this Amazing Property!!! (id:60626)
Royal LePage Ignite Realty
3968 Robin Place
Port Coquitlam, British Columbia
Welcome to this QUIET cul-de-sac, meticulously cared for, 7 BR & 3 1/2 Bath home, with a LEGAL 2 BR Suite (separate entrance & its own laundry)! Prepare your meals in a gourmet kitchen with an oversized island, gas stove & stainless steel appliances, quartz counters and lots of storage. Relax on the large covered deck with gas BBQ hookup; or, enjoy a large fenced yard with beautiful plants & lots of room to play. All on a 6,198 SqFt lot with lane access, perfect for your RV. Huge 12 Ft ceiling 2 car garage (get that extra storage!), plus 4 extra parking spots. Located in prestigious Oxford Heights, a charming family neighbourhood, this home is close to schools, all shopping & transit - 10 min to skytrain, West Coast Express & bus loop. Brand New Fence installed. (id:60626)
Royal LePage Sterling Realty
36 Blenheim Circle
Whitby, Ontario
Wow! Wow! Stunning Detached Full Brick Home With Ravine Views! This Is A 5-Year-Old Home With High Ceiling, Perfectly Positioned For Convenience And Natural Beauty. It Features 4 Bedrooms And 4 Bathrooms, Spacious And Stylish With Hardwood Floors Throughout. The Open-Concept Living Main Floor Boasts Modern Lighting, Trim, Waffle And Coffered Ceiling. Main Floor Has 11' Ceiling And The Second Floor Offers 9' And 10' Ceilings. Step Onto The Expansive Stamped Concrete Patio Overlooking True Ravine And Privacy. The Primary Suite Includes A Luxurious 5-Piece Ensuite And Two Generous Walk-In Closets. The Second Floor Laundry Is Modern And Fully Equipped With All Facilities. The Basement Includes One Bedroom, One Bathroom And A Huge Family Or Recreation Room. The Double Car Garage Is Fully Finished With An Organizer. Additional Features Include Stamped Concrete Driveway, Backyard And Landscaping. Located On A Ravine Lot With Breathtaking Views And Natural Surroundings. Close To Trails And Amenities With Access To Walking And Biking Trails, And Very Close To Highways 412, 407 And 401. This Home Is 100% Move-In Ready And Perfect For Families Or Anyone Seeking A Peaceful And Convenient Lifestyle. It Can Also Accommodate Extended Family And Checks All The Boxes. Don't Miss Your Chance To Own This Exceptional Home In Whitby. (id:60626)
Homelife/future Realty Inc.
608 Willow Brook Drive Se
Calgary, Alberta
**Exquisite Luxury Home in Willow Park Estates** Step into opulence with this brand new grand luxury home in the coveted Willow Park Estates! This architectural masterpiece showcases a stunning stucco and brick façade, an expansive triple garage, and a magnificent exposed driveway, setting the stage for over 4,600 square feet of luxurious living. Experience the sheer elegance of an open floor plan adorned with soaring 10-foot ceilings. The custom gourmet kitchen dazzles with premium quartz countertops and a chic backsplash, flowing seamlessly into the lavish family and living rooms, each featuring its own cozy fireplace—perfect for intimate gatherings or grand celebrations. Ascend to the upper level, where three spacious bedrooms each boast their own ensuites, including a breathtaking master suite with a lavish six-piece ensuite and a rejuvenating steam shower. also included upstairs is a cozy bonus room, and a generous laundry room elevate the living experience to new heights. The basement is an entertainer's dream, complete with a custom wine room, stylish bar, and an expansive living area, along with an additional large bedroom and four-piece bathroom. Don’t miss the chance to claim this extraordinary residence in the heart of Willow Park Estates—where luxury and sophistication await! Schedule your exclusive showing today! (id:60626)
Real Broker
6055 Maclean Rd
Hornby Island, British Columbia
With 275 feet of pristine walk-on waterfront, this remarkable Hornby Island property offers an unparalleled oceanfront experience. Set on 8.29 acres, the property provides direct access to the shoreline, inviting you to enjoy the ever-changing seascape, whale watching, beach combing, and oyster picking right at your doorstep. Just a ten-minute stroll away, the powdery white sands of Tribune Bay await. Embracing breathtaking views with expansive windows and clean, minimalist lines, this custom-built home is a blank canvas, ready for you to make your waterfront build or renovation a reality. Located in the highly sought-after oceanfront Hornby Island community, this rare offering combines tranquility with convenience, with shops, restaurants, and outdoor recreation all within easy reach. Experience the best of coastal island living on this iconic waterfront estate. (id:60626)
Engel & Volkers Vancouver Island North
63 Mclean School Road
St. George, Ontario
Seize a truly exceptional opportunity! Rarely does a property of this caliber become available: a sprawling 56-acre estate nestled in a highly sought-after rural setting between the vibrant communities of Brantford and Cambridge. This remarkable offering boasts approximately 48 acres of prime, workable agricultural land, presenting an ideal entry point for aspiring farmers or a significant expansion for established agricultural operations. The substantial two-story residence, constructed in 1978, is perfectly suited for a large family. It features five generously sized bedrooms and four well-appointed bathrooms. Convenience is further enhanced by a three-car garage with a separate entrance leading to a finished basement, offering additional living space and potential. Beyond the home, a substantial 40 x 40 insulated and heated shop awaits, providing a haven for hobbyists and a launchpad for entrepreneurial ventures. The expansive backyard is a true oasis, highlighted by a large in-ground pool complete with an enclosing structure, allowing for 3 season enjoyment regardless of the weather. The home enjoys a desirable setback from the road, ensuring privacy and providing ample parking space for numerous vehicles, including recreational vehicles such as campers and boats. Don't let this extraordinary chance slip away! Envision the possibilities and make this exceptional property your dream home, ready to be personalized with your unique style and vision. (id:60626)
Royal LePage Action Realty
2177 Lakeshore Road
Burlington, Ontario
Exceptional Investment Opportunity! Situated in an unparalleled downtown Burlington location within walking distance to the lake, vibrant shops, and dining, this legal duplex presents endless possibilities. Featuring four self-contained units, the property offers strong income potential or the unique option to convert into an expansive single-family residence. Nestled in a highly sought-after neighbourhood with top-rated schools, acclaimed restaurants, and convenient highway access, this versatile property is a rare find. Don't miss your chance to secure this prime piece of real estate unlock its full potential today! (id:60626)
Sam Mcdadi Real Estate Inc.
15958 Airport Road
Caledon, Ontario
Welcome to this exceptional mixed-use property located in downtown Caledon East. This unique offering features three separately rented units, providing strong income potential and flexible usage options. Zoned CV (Village Commercial), this property allows for a wide range of business like Animal Hospital, Business Office, Clinic, Motor Vehicle Repair Facility, Motor Vehicle Sales Establishment, Retail Store, Training Facility, fully updated and finished with attractive stucco exteriors.Don't miss this rare chance to invest in a turn-key property with multiple revenue streams and expansion potential truly a once-in-a-lifetime opportunity! (id:60626)
RE/MAX Gold Realty Inc.
1479 Lakeside Drive
Prince Edward County, Ontario
This exquisite and rare Regency cottage was almost completely destroyed but instead it was saved by Professor and preservation enthusiast, Shannon Kyles. "The Gryphon" was originally located in Ancaster, Ontario and was known as "The Grove." Painstakingly dismantled piece by piece, this rare treasure of a home was lovingly restored and rebuilt where it sits today; on 18 acres of natural wildlife preserve on Lake Consecon. Each tradesperson is an expert in their field of restoration, no detail has been overlooked. 200 year old windows, removed and refinished, saved from ruin and reinstalled. In 2021 an 1830s carriage house was moved from Closson Road in Prince Edward County and brought to the property, making this the ideal spot for an events based business. This historic home is built on a new foundation, with Insulated Concrete Forms on the exterior as well as new plumbing, electrical, a new slate roof in 2022, and a new geothermal unit in 2018, and a sprinkler system for added convenience. You'll have the comfort of knowing it's newly rebuilt and energy efficient with geo thermal technology. 200 year old charm without the 200 year old problems. As a licensed STA, this home offers excellent income potential with 5 bedrooms, 6 bathrooms and a complete one bedroom apartment on the lower level. If you've got the dream, this is a once in a lifetime kind of opportunity (id:60626)
Royal LePage Proalliance Realty
1225 Gateway Place
Port Coquitlam, British Columbia
VIDEO https://drive.google.com/file/d/18CjTMIFApunUcnbL2ZbyLSqwsIblEQ7S/view (id:60626)
Nu Stream Realty Inc.
1399 Winterberry Drive
Burlington, Ontario
Where timeless elegance meets modern luxury in the heart of Burlingtons prestigious Tyandaga neighbourhood. This fully renovated, four-bed home offers an exceptional blend of sophistication, comfort, and style making it the perfect place to call home. From the moment you arrive, the professionally landscaped front yard sets the tone with its lush perennial gardens, stately armour stones, and inviting stone patioan ideal spot to enjoy your morning coffee under the shade of mature trees. Step inside to a grand foyer highlighted by a sweeping Scarlett OHara staircase. The open-concept kitchen/dining area is the heart of this home, designed for both everyday living and elegant entertaining. Featuring a nine-foot island, cocktail bar with beverage fridge. The main floor also offers a cozy family room with custom built-ins and a sleek, stone-surround fireplace, a spacious formal living room perfect for quiet gatherings, and a large office ideal for working from home. A stylish two-piece bathroom and laundry room complete the main level. Upstairs, the luxurious primary suite features a spa-inspired 5-piece ensuite with a large walk-in shower, a cozy reading nook, and two walk-in closets. Three additional generously sized bedrooms and a beautifully renovated 5-piece bathroom complete the upper level. Step out from the kitchen into your private backyard oasis. Relax beneath the modern pergola with retractable roofperfect for enjoying sunshine or shade all season. The showstopper of the yard is the custom saltwater pool, complete with built-in stairs, a sleek stone water feature, and dual waterfallsyour very own resort-style escape. Additional highlights include a double car garage with inside entry and backyard access, double driveway with ample parking, irrigation system, soffit lighting, hardwood flooring, Lutron SMART lighting system, California shutters, central vacuum, pot lights, new carpet (2025), and fresh paint throughout. Experience luxury living in Tyandaga (id:60626)
Exp Realty
Highway 41
Rural Cypress County, Alberta
Prime 79.82-Acre Commercial Opportunity with Rail and Highway AccessUnlock the full potential of this rare 79.82-acre commercial parcel located in a high-visibility, high-access corridor just minutes from both Dunmore and Medicine Hat. With direct access to Highway 41 and an impressive half-mile frontage on the Trans-Canada Highway (#1), this property offers unmatched exposure and transportation advantages for a wide range of commercial or industrial developments.The property is adjacent to CP Rail’s Trans Canada line and due east of CP’s major Dunmore Rail Yard which provides the opportunity for rail spur access—ideal for logistics, manufacturing, warehousing, or agri-business operations that depend on efficient transportation links. Preliminary rail spur study has been completed.Strategically situated in a growing commercial zone, this parcel is perfect for developers looking to establish their business and generate long-term revenue. Build your own commercial or industrial facility on a portion of the land, then subdivide and sell or lease the remainder for a strong return on investment.This level, open land provides flexible development options, with plenty of room for large-scale infrastructure, multiple access points, and minimal site preparation. Commercial development opportunities include The proximity to major routes ensures excellent traffic flow and visibility—making it highly attractive to national brands, transport companies, or local entrepreneurs.Whether you’re expanding your current operation, building new, or looking to invest in Southern Alberta’s growing commercial market, this property is a rare find.Don't miss out on this exceptional opportunity to control a major corner of commerce in the Medicine Hat region. Secure your future here. (id:60626)
Source 1 Realty Corp.
Lots 11 To 12 - 15 Jaylin Crescent
Port Dover, Ontario
Prime waterfront Lots for sale. Possible development potential. 15 Jaylin Crescent (Lot 11 & 12- 0.8 acres) Port Dover. These two lots boast 186.9 feet of street frontage and 181 feet of waterfront boardwalk on Black Creek with 11 large boat slips and easy access to Lake Erie. Walking distance to all the restaurants, attractions and amenities this lakeside town offers. Hydro, water and sewer at road. Call today to book your viewing and find out more. (id:60626)
RE/MAX Erie Shores Realty Inc. Brokerage
2371 Bonaccord Drive
Vancouver, British Columbia
Rarely available, oversized 7726 square ft lot (52+ ft frontage) in the sought-after Fraserview neighbourhood.. Tucked away on a quiet, tree-lined street, this property offers incredible potential for builders or families looking to create their dream home. The generous lot size and width exceed standard dimensions, providing flexibility in design and maximizing development potential. With R1-1 zoning and convenient back lane access, build a multi-unit development comprising 3 to 6 strata units (or up to 8 secured rental units). Enjoy the perfect balance of peace and central convenience-close to parks, schools, transit, and shopping. A truly exceptional opportunity in a well-established, family-friendly community. (id:60626)
Oakwyn Realty Encore
494 Chartwell Road
Oakville, Ontario
Gorgeous Family Home on Prestigious Chartwell Road in Old OakvilleNestled on a prime 0.29-acre west-facing lot backing onto serene woodlands, this immaculate 4+2 bedroom residence is situated on the coveted "Street of Dreams" Chartwell Road in the heart of highly sought-after Old Oakville. Offering endless potential, this exceptional property is ideal for families looking to move in, renovate, or build their custom dream home in a prestigious neighbourhood.The beautifully maintained home features gleaming hardwood floors, spacious living, dining, family principal rooms, and a thoughtfully updated patio and deck perfect for outdoor entertaining. The finished basement, with a private separate entrance, includes a 2-bedroom in-law suite complete with a full kitchen and bathroom, offering incredible flexibility for multigenerational living or rental income.Enjoy unparalleled convenience with a short walk to Whole Foods, Longos, charming local restaurants, top-rated schools, and minutes to the GO Station and QEW. This is a rare opportunity to own a slice of Oakville's most desirable enclave where lifestyle, luxury, and location meet. (id:60626)
RE/MAX Hallmark Alliance Realty

