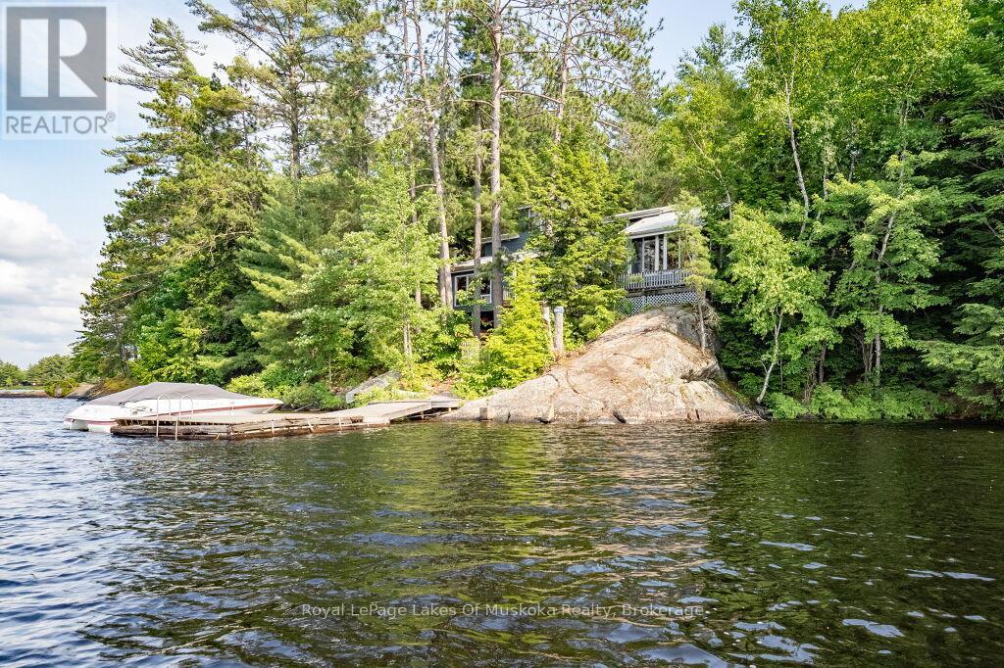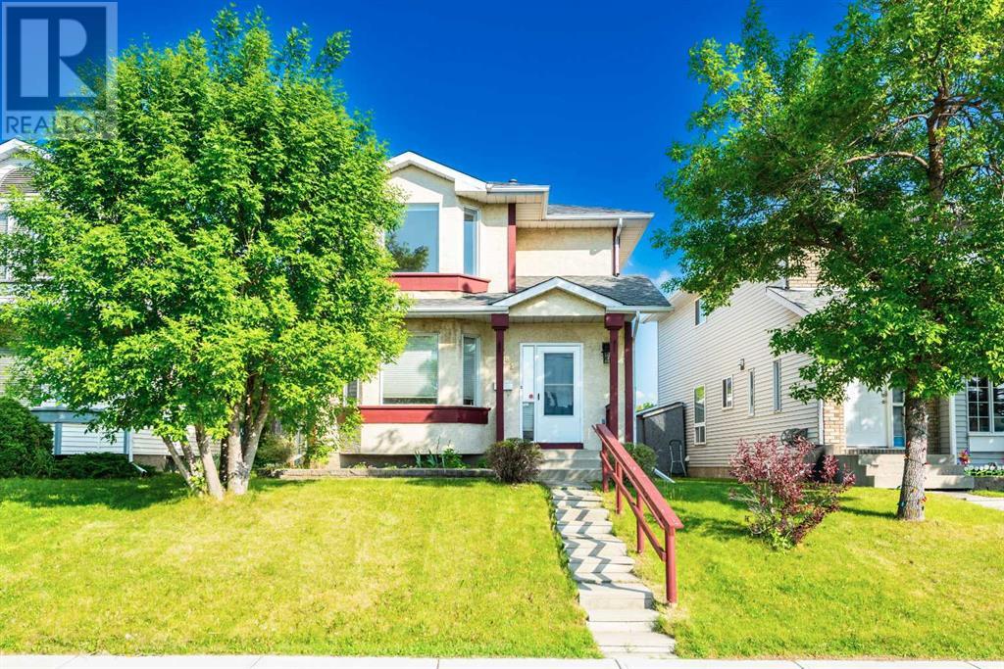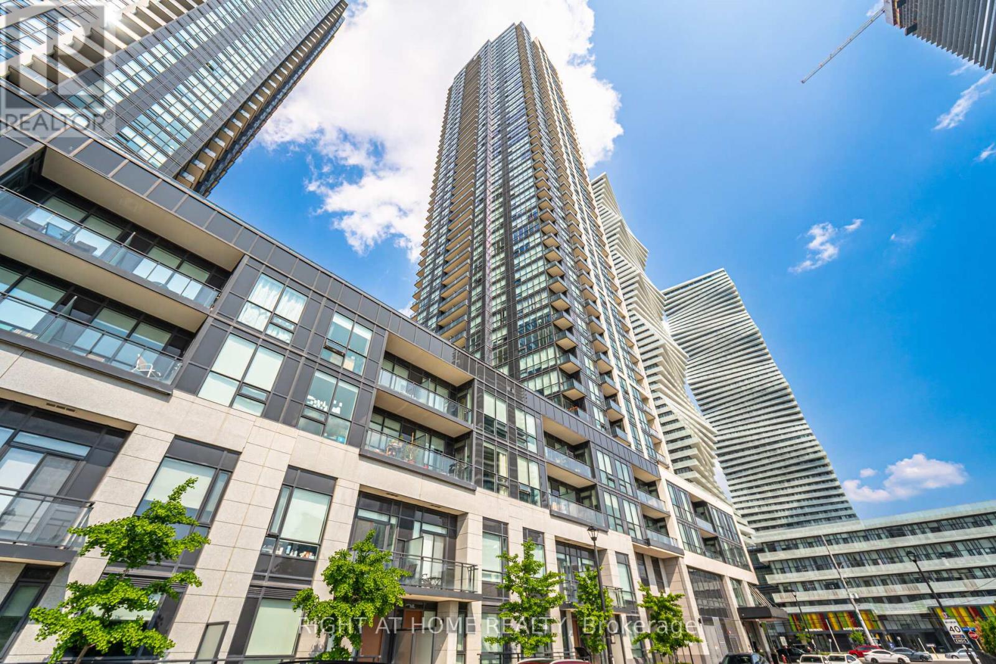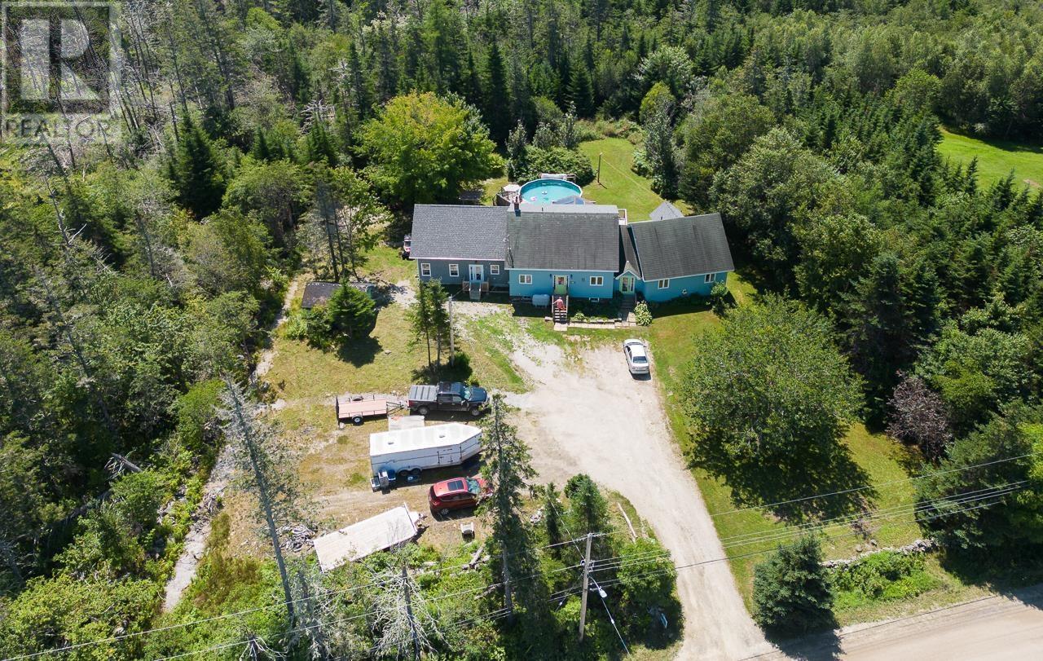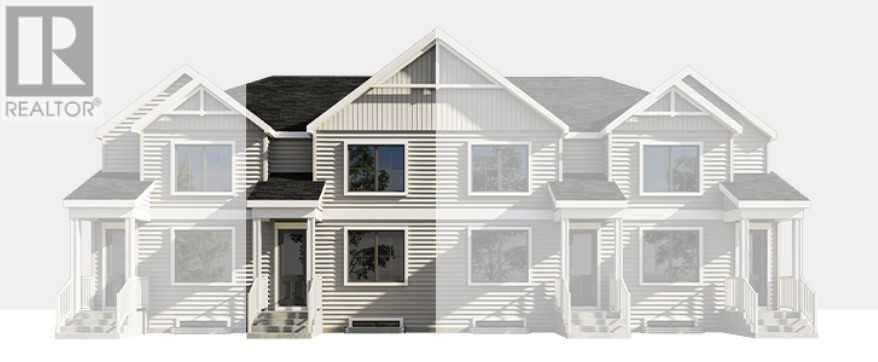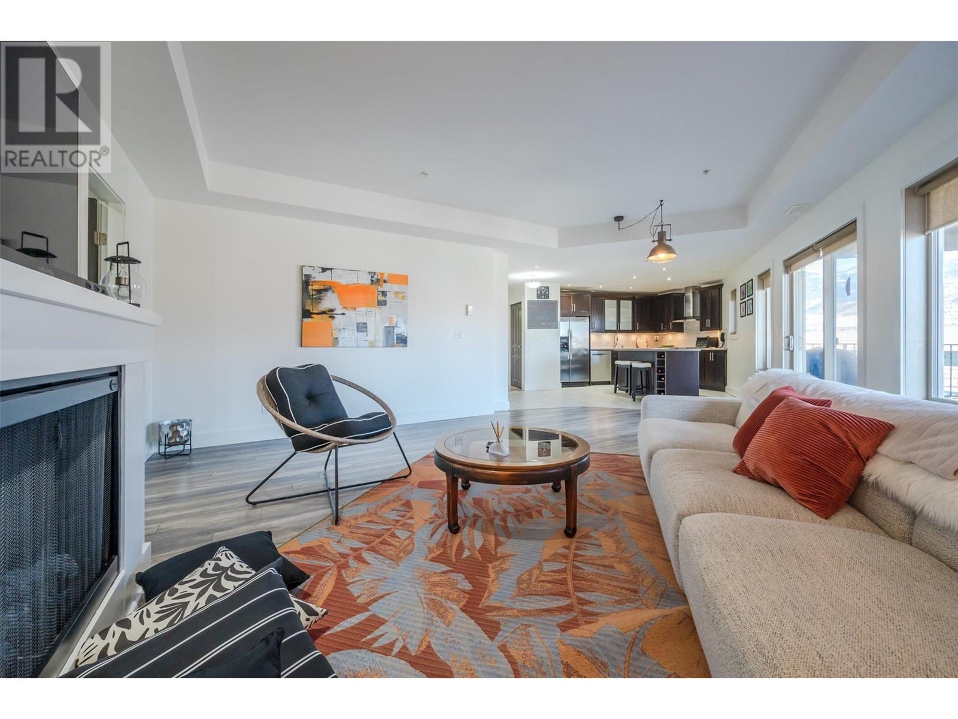106, 75 Evanscrest Common Nw
Calgary, Alberta
Beautifully designed open concept walkout townhouse, offers the perfect blend of modern living and functional space. With a total living area of 1796 sqft ,4 spacious bedrooms and 3 full bathrooms, it's ideal for a growing family. Enjoy a bright and airy living space that seamlessly connects the kitchen, dining, and living areas—perfect for gatherings and everyday living. Gourmet Kitchen Includes a single level island featuring sleek quartz countertops that add a touch of elegance and ample workspace for all your culinary adventures. The suited (illegal ) basement provides additional living space, ideal for guest, entertainment or investment opportunity. Durable and stylish vinyl plank flooring flows throughout the main level and the basement combining beauty with easy maintenance. Step outside to a good size deck fitted with a gas line for your BBQ making for a perfect outdoor entertaining. This townhouse perfectly balances comfort and style, offering a move-in ready space that you will love coming home to. Don’t miss the opportunity to own this fantastic property, (id:60626)
Century 21 Bamber Realty Ltd.
3 Island 15kl
Gravenhurst, Ontario
This 4 bedroom Kahshe Lake cottage is uniquely designed and just waiting for a new owner to put their stamp on it. Featuring 4 bedrooms (with potential and drawings for a 5th) and 1 full bath over 3 levels. Architecturally intriguing and extremely private, this boat access cottage is located only 2 mins from two different marinas and just 90 mins from the 401. The lot is about .7 of an acre with 115' of frontage with no visible neighbours on either side, you have the opportunity to keep it that way by purchasing the vacant lot next door(MLS #X11912825)and use this cottage while you plan your dream build. With North exposure you get the sun on the dock all day as it rises to your right and sets to your left with clear views down the channel both ways. Some recent utility work has been done including new sewage pump and lines, new Uv treatment system, hot water tank and pressure tank. There is an unfinished space in the cottage that does need TLC, affording the opportunity to make this 456 sq ft. area into a primary suite, rec room or whatever suits your needs. The lot is fairly elevated but the Cottage sits close to the water and has large decks front and back. Available immediately to enjoy this summer! Book your showing today and see what this one of a kind opportunity entails. (id:60626)
Royal LePage Lakes Of Muskoka Realty
783 Erin Woods Drive Se
Calgary, Alberta
Welcome to this beautifully updated and well cared-for, move-in-ready home in the highly desirable and family-friendly community of Erin Woods. Exceptionally priced, this fully developed 2-storey home sits on a large lot and offers nearly 2,000 square feet of comfortable living space. Upon entering, you’ll be greeted by a bright and spacious living room, complete with a bay window that fills the space with natural light. The kitchen is a true highlight, featuring ample cupboard space, stunning newer quartz countertops, and a modern backsplash, all open to the dining area and sliding doors leading to your sunny south-facing deck—perfect for summer barbecues and outdoor enjoyment. The main floor also boasts a cozy family room with a wood-burning fireplace, beautifully updated with sleek new brick, creating a perfect spot to relax. Upstairs, the expansive primary bedroom offers a generous walk-in closet, while two additional good-sized bedrooms and a 4-piece bathroom designed to accommodate laundry complete the upper level. The entire main floor and upper level feature durable vinyl plank flooring, providing a fresh, modern look throughout. The fully finished basement is ideal for extended family or guests, with a 4th bedroom, kitchenette, 3-piece washroom, and laundry area—offering bright and open additional living space. No need to worry about parking, as this home comes with an oversized double detached garage (new shingles June 2025) ensuring plenty of room for your vehicles and storage. Located in a quiet and friendly neighborhood with easy access to parks, schools, and local amenities, this home is a must-see. A perfect blend of comfort, space, and value for your growing family! (id:60626)
RE/MAX Realty Professionals
62 Garner Avenue
Welland, Ontario
Beautifully updated and thoughtfully laid out, this 3-bedroom, 2-storey home blends modern style with everyday function. The main floor features a versatile bedroom, ideal for guests, in-laws, or a private home office. The new stylish main floor bathroom is complete with laundry, heated floors and a smart toilet, adding a luxurious touch where its least expected. A rear addition offers flexible living space perfect for a family room, playroom, or formal dining area. Outside, the extra-deep yard provides endless options for entertaining, relaxing, or gardening. A double detached garage and extended driveway offers abundant parking. Close to schools, shopping, canal and recreational walkways. With numerous upgrades throughout, this move-in-ready home is the total package. Updates include a new electric heat pump (2023), new bathroom with heated floors and smart toilet., new fence, many updated triple pane windows. (id:60626)
Exp Realty
715 - 4011 Brickstone Mews
Mississauga, Ontario
Bright, Spacious & Spotless Unit in Prestigious PSV Tower where Luxury Meets Lifestyle In The Heart Of Mississauga's Vibrant Downtown Core! 10 foot ceilings. 1 Parking & 1 Locker. 660 sqft plus 51 sqft balcony , Total : 711 sq ft. This is a well layed out One-bedroom plus den offering The Perfect Blend Of Modern Elegance And Urban Convenience. Sleek Contemporary Finishes And Floor-to-ceiling Windows . Spacious Laundry area facilitates additional storage. The modern kitchen comes complete With Integrated Appliances. The Spacious Primary Bedroom Features larger Windows And Ample Closet Space, While The Open Living Area Seamlessly Flows Onto A Private Balcony Ideal For Taking In The City Views. Steps From Celebration Square, Square One Shopping Centre, Sheridan College, The Living Arts Centre, Ymca, The Central Library, And Excellent Public Transit Options . Location at its very best. (id:60626)
Right At Home Realty
27 South Ohio Cross Road
South Ohio, Nova Scotia
27 South Ohio Cross Road is one of a kind. A single family dwelling times 3. The main home has an attached Granny Suite with good inside access. Then you have a third venue that has attached living all on its own. There is ample space in the main house on all levels. Outside there is an attactive back yard for entertaining with lots of deck space and even a pool. With multiple heating options you can choose what you prefer to be comfortable. Municipal water is also an added bonus. This property is located close to Yarmouth and all amenities but on a peaceful side road. With today's lifestyle this property has lots to offer the modern family. (id:60626)
The Real Estate Store
4, 2102 131 Street
Blairmore, Alberta
Welcome to Centre 5! This project is the first new residential development in downtown Blairmore, an up-and-coming mountain town. With a prime location and an excellent walk score, this home is within one block of the Crowsnest River, the Crowsnest Community Trail, as well as a variety of shops and cafes on Main Street. It’s also close to the ski hill, outdoor pool, ISS School, the world-class Crowsnest Golf Course, and excellent hiking and mountain biking trails.Featuring large windows with beautiful mountain views, each unit has its own rear-drive double car garage with a paved rear lane and a large, covered deck complete with a spa pack for optional hot tub. This 4 bedroom, 3.5 bathroom home is finished with stone countertops, several custom built-ins including a coffee bar, 9-foot paint-finished ceilings, dimmable recessed lighting, upgraded fixtures, floating shelves made of reclaimed wood. The low-maintenance exterior has been tastefully designed with board & batten, Hardie Board siding, detailed trim work and black-framed windows. These features, along with Centre 5’s amazing location, thoughtful design, and attention to detail, truly make it a one-of-a-kind property in the heart of a beautiful mountain community. Come and view this lock and leave opportunity today. (id:60626)
Cir Realty
327 Copperfield Gardens Se
Calgary, Alberta
Could this be your next home? It is Move in Ready with all neutral tones, just awaiting your personal style. This is the perfect starter home or a great space to downsize to in the family friendly community of Copperfield. This bright bi-level with vaulted living room ceiling has a good sized kitchen with newer appliances and dining area plus 2 bedrooms and 4 piece bath on the main floor. The fully developed lower level has another bedroom, 4 piece bath and large recreation room. The newer AC will keep you nice and cool on those hot summer nights. If you’re tired of clearing snow from your car on cold winter mornings, worry no more! The double detached garage with new shingles will be the perfect solution. Close to all the amenities you could need plus beautiful green spaces and parks but also close to the bus rapid transit route to downtown as well as easy access to Deerfoot and Stoney for commuters. (id:60626)
Real Estate Professionals Inc.
265 Heirloom Way Se
Calgary, Alberta
Welcome to 265 Heirloom Way SE, an exciting opportunity to purchase a brand new Heirloom Street townhome by Baywest Homes in the highly sought-after community of Rangeview. Presenting The Viola B model, this home offers a charming farmhouse-inspired exterior and an elegant interior featuring finishes handpicked by a professional interior designer. The layout is designed with the modern family in mind, offering an open concept on the main floor with 9-foot ceilings throughout. The main floor is highlighted by beautiful hardwood-inspired LVP floors, a gallery-style kitchen with quartz countertops, a sleek stainless steel appliance package, abundant cabinetry and counter space, and a spacious island with an eating bar. The living room, situated at the front of the home, is bright and airy with large, sunny windows. Just off the dining room, the mudroom and backdoor lead out to a private south backyard and an oversized single detached garage. A half bath completes the main level. Upstairs, you’ll find 3 bedrooms, 2 bathrooms, and convenient laundry. The generously-sized primary bedroom includes its own 3-piece ensuite with a large shower. The remaining two bedrooms are located at the back of the home and share a full bathroom. The home also features an undeveloped basement, offering ample space for future development, including additional bedrooms, a bathroom, family room, or storage. It is ideally located across from the new community greenhouse and fronts onto the future community gardens. You won’t want to miss this one, as it’s one of the final opportunities to own a property directly across from the upcoming greenhouse. Additional inclusions are the front landscaping, designer-curated palette with upgraded finishes at no extra cost. The builder also includes one side of fencing for your private backyard. Rangeview is Calgary’s first Garden-to-Table Community, thoughtfully designed to inspire food-centered living. With walkable streets, open spaces, and vibrant gard ens, it’s the perfect environment for neighbors to gather and connect. Residents can enjoy walking, jogging, or cycling through the community’s network of pathways and linear parks. Future plans include over 23 acres of reconstructed wetlands and ponds, creative playgrounds, outdoor classrooms, interpretive areas, and more. The food-producing gardens, orchards, and greenhouse will bring residents together to celebrate food and nature. The heart of Rangeview will be the Market Square, a lively space for community events, food markets, and celebrations, complete with open lawns and playgrounds. Plans for an Urban Village with restaurants, boutiques, and services will enhance the sense of community. **Photos are of the Showhome and may not exactly represent the finished product. (id:60626)
RE/MAX First
2810 908 Quayside Drive
New Westminster, British Columbia
STUNNING city, mountain & river views from this luxury concrete tower RIVERSKY 1 built by Bosa close walking distance to the Quay boardwalk, transit, Skytrain, shopping & all amenities. Meticulously cared for 1 Bed/1 Bath, 530 sq ft*, NW facing suite features gas cooktop (included in maint fees), quartz counters, SS appliances, BRAND NEW oven Feb 2025 (w/ 1 year warranty), Island with built in dining table, built in desk, single Murphy Bed, laminate flooring, floor to ceiling windows, insuite laundry & spa like bath. Generous covered deck to enjoy the sunsets all year round! Fantastic building with fully equipped gym, clubhouse with fireside lounge & full kitchen, rooftop decks & BBQ, EV parking, bike storage, parcel/cold storage & onsite concierge. 1 parking & 1 locker. Pets & Rentals OK! (id:60626)
RE/MAX All Points Realty
250 Waterford Avenue Unit# 202
Penticton, British Columbia
This is your chance to own one of the nicest condos in town! Located in the sought-after Waterford building, this 1,400 sq. ft. unit offers an exceptional layout with 9-ft ceilings, a cozy electric fireplace, and stylish stainless steel appliances in an open-concept living space. What truly makes this property stand out is the expansive 650 sq. ft. deck—a rare find that allows you to seamlessly blend indoor and outdoor living, whether you're relaxing in the Okanagan sunshine or entertaining friends. Inside, the primary suite is a private oasis, featuring a huge walk-in closet, direct access to a private balcony, and a beautiful 4-piece ensuite. The second bedroom is just as impressive, with its own ensuite and balcony, offering comfort and privacy for guests or family members. You'll also enjoy the convenience of two secure underground parking stalls and a same-floor storage locker. Located just minutes from Skaha Lake, shopping, and top local amenities, this home is a rare find. Don’t miss your chance—schedule a showing today and experience condo living at its finest! No age restriction / Rentals 3 month min / Pets one cat or one dog (id:60626)
Exp Realty
501 - 4633 Glen Erin Drive
Mississauga, Ontario
Welcome to a Stylish spacious 1 bedroom in the heart of Central Erin Mills one of Mississauga's most desirable communities. Immaculate Just Painted, Spotless*Floor to ceiling window very bright unit. Offers stunning views. Modern Kitchen with stainless steel appliances, granite counter top and sleek backsplash. Center Island with room for 3 stools. Large primary bedroom with large walk in. Enjoy life at its best with access to a 17000 sq foot Amenities Center with Indoor pool, Fitness Center, Saunas, A rooftop deck with BBQ, and a Party Room. Prime location steps from Credit Valley Hospital, 15 min from University Of Toronto (MAM), Erin Mills Town Center, Top rated schools and restaurants. Parks and public transit. Quick access to 403, 401 and 407. 2nd sparking spot available for sale -details available* Owner is a Registered Real Estate Agent. (id:60626)
New World 2000 Realty Inc.


