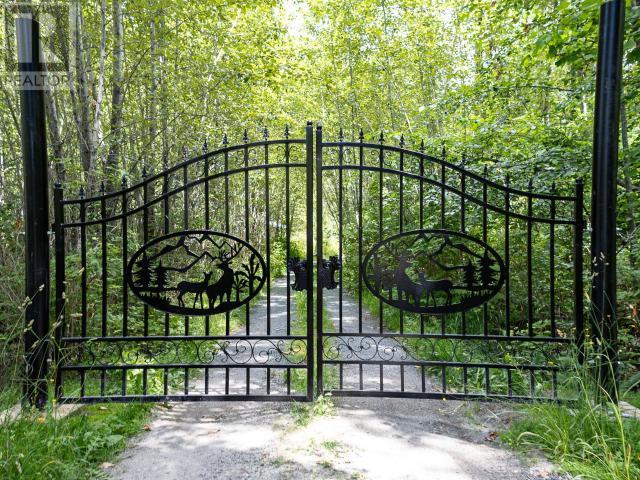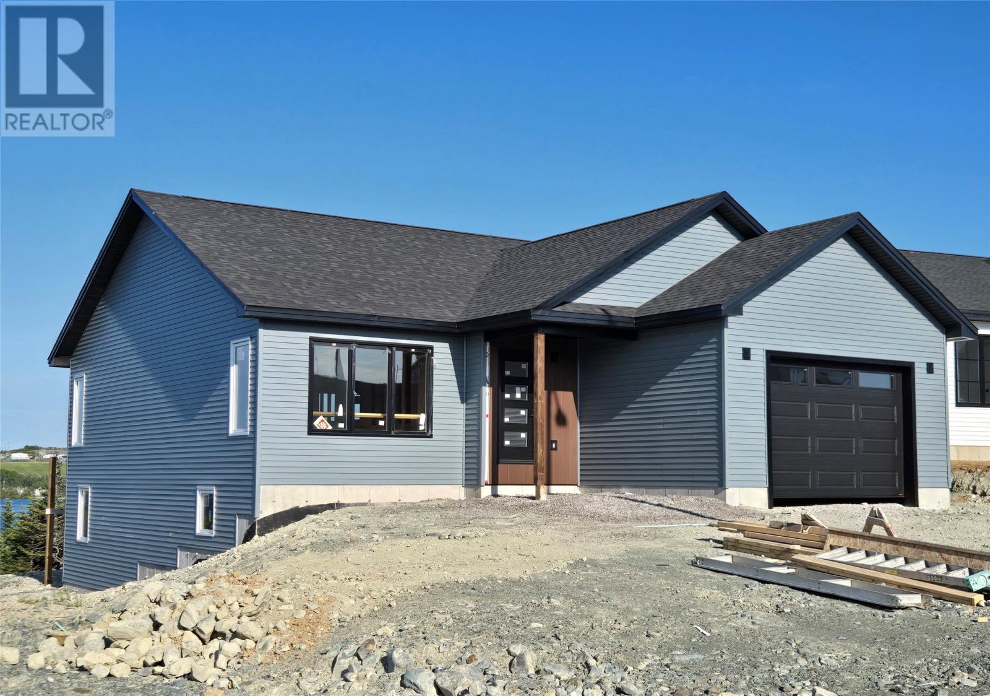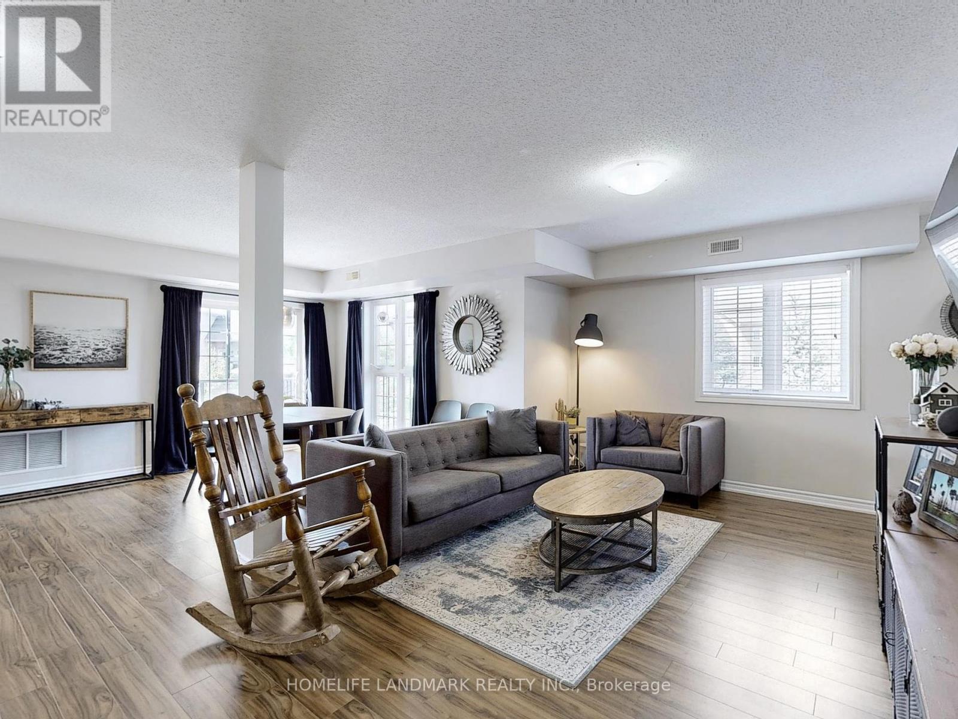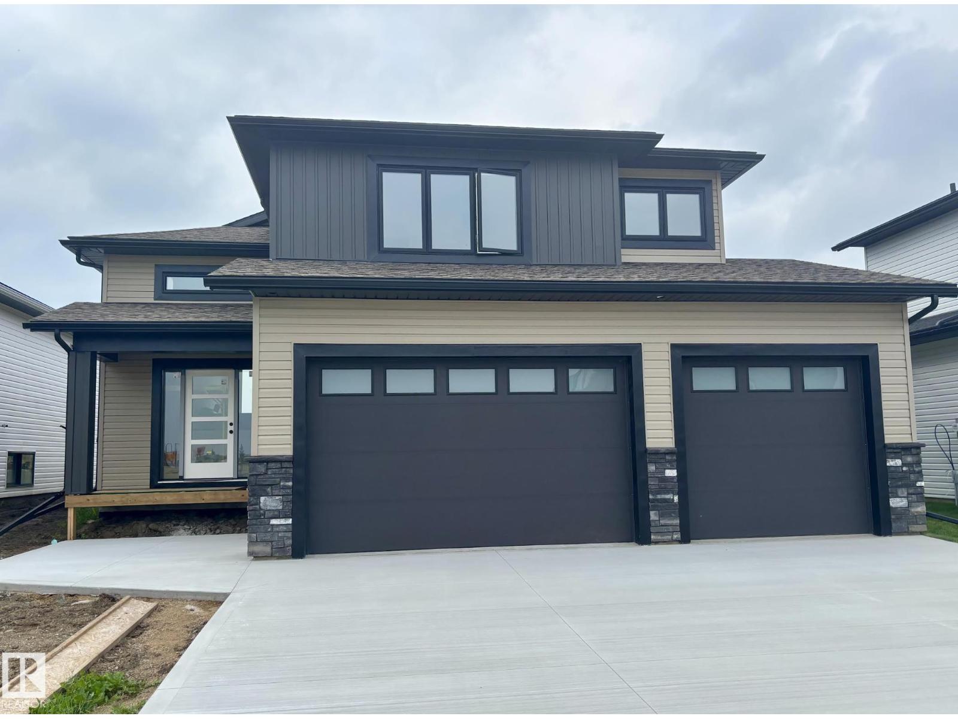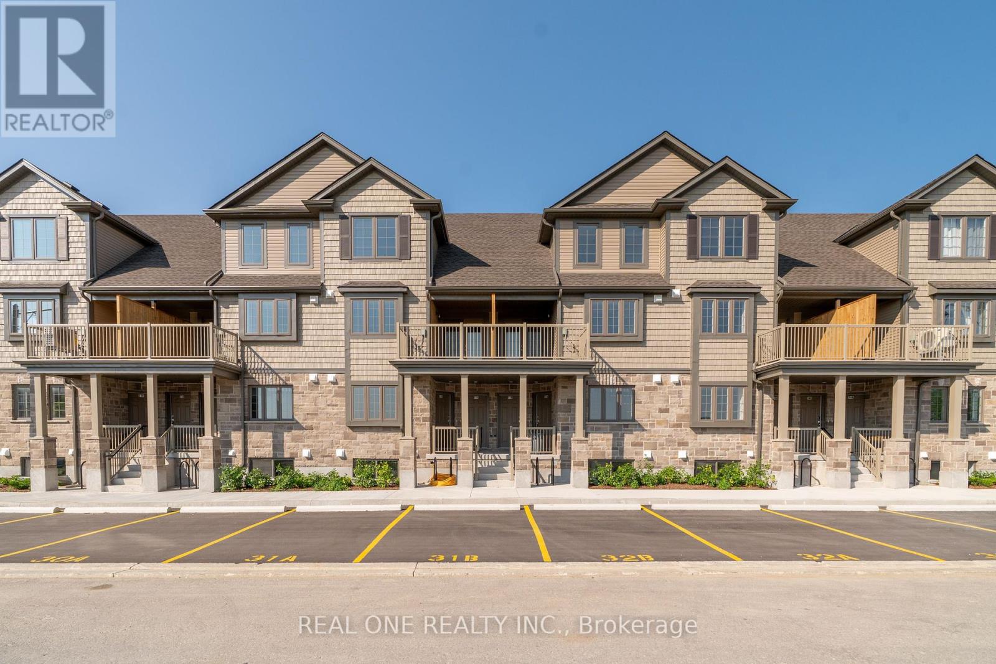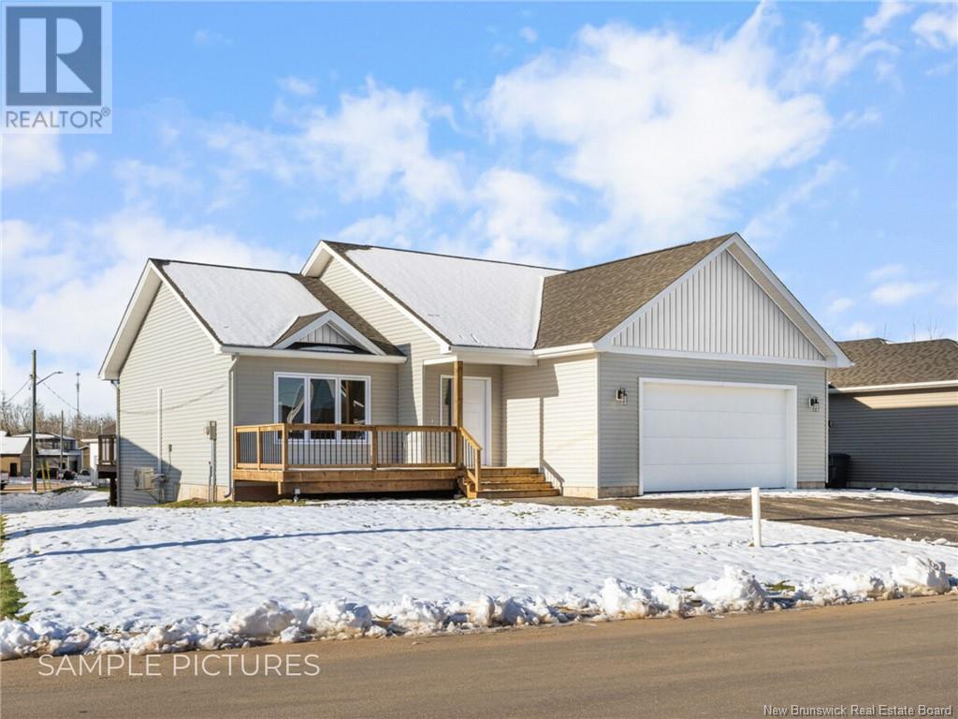3462 Highway 101
Powell River, British Columbia
Dreaming of a peaceful private acreage to build your custom home or getaway cabin? This 3.17-acre property is ideally located just 10 minutes from Lund Harbour and Okeover Arm -- your gateway to world-class boating and Desolation Sound Marine Park. Set at the back of the property is a rustic 2-bedroom, 1-bath rancher on a solid concrete block foundation with a metal roof. Recent updates include a new bathroom, upgraded water system, and 200-amp electrical service. You'll also find a newly built Montana cabin on a fresh concrete slab and a powered shed, also newly constructed and set on slab -- ideal for storage or workshop use. Craig Park is just down the road with disc golf, tennis courts, a sports field, and playground. Downtown Powell River is only 20 minutes away. Whether you're looking to build your dream home, add a shop, or create a long -term retreat, this property offers rare value and flexibility. Contact us today for full details. (id:60626)
RE/MAX Powell River
113 Copperstone Terrace Se
Calgary, Alberta
Price reduced for quick sale! Lowest price at this size! Beautiful family home in Copperfield! Approximately, 1600sqft Single family home with Detached Garage. 3 Bedrooms and 2.5 washrooms . Main floor offers Open Concept living rooms connects with the dining ,kitchen eating area. Upstairs, you’ll find three bedrooms and two full bathrooms, including a spacious primary retreat with a walk-in closet .House located just steps from the local playground and a short drive to shops, schools, and major commuter routes, you'll love the convenience and community feel. Don’t miss your chance to own this exceptional Copperfield gem—Call your favorite Realtor to book your private showing today and discover the lifestyle you've been waiting for! (id:60626)
Maxwell Central
63 Trenton Drive
Paradise, Newfoundland & Labrador
Paradise's newest subdivision, Emerald Ridge, is located in the ever popular and sought after Octagon Pond area and is within walking distance to schools, trails and amenities. Overlooking Octagon Pond, this contemporary bungalow 3 bed, 2 bath family home has a great open concept main floor layout with enclosed porch, family room, kitchen with large island, and dining space with access to the raised patio. The master bedroom is spacious with a walk-in closet and full ensuite, 2 additional bedrooms are located away from the main living space and there will be a full main bath. The basement will be wide open for a huge recroom, bathroom, storage and 4th and 5th bedrooms. The exterior will have a covered front deck, double paved driveway and front landscaping included. Generous allowances for kitchen, cabinets, flooring and lighting, single head mini split heat pump is included and there will be an 8 year LUX New Home Warranty. Purchase price includes HST with rebate back to the builder. (id:60626)
Royal LePage Atlantic Homestead
7 - 47 Ferndale Drive S
Barrie, Ontario
Top Reasons You Will Love This Home: Impeccable Spacious Layout 3 Bedroom 2 Bathroom with over 1300 square feet of space, this home is boasting a well-designed floor plan & features a bright and airy living space that seamlessly flows from room to room. The open-concept main floor is perfect for entertaining and family gatherings. Prime Location:Situated in a sought-after neighborhood in Barrie, this townhouse condo is close to schools, parks, shopping centers, bear creek park and public transportation providing easy access to all the amenities you need. Outdoor Space:Enjoy the convenience of a private patio where you can relax, barbecue, or entertain guests. The well-maintained grounds provide a peaceful retreat from the hustle and bustle of everyday life.47 Ferndale Drive is a gem in the heart of Barrie, offering a lifestyle of comfort and convenience. Whether you're a first-time home buyer or downsizing,this townhouse condo is a perfect choice. (id:60626)
Homelife Landmark Realty Inc.
1606 - 41 Markbrook Lane S
Toronto, Ontario
Welcome to this immaculate, high-floor south-facing CORNER END unitwith no neighbors on the north side and breathtaking views that stretch across the Humber River Trail, city skyline, and even the CN Tower. Blending classic luxury with natural serenity, this well-maintained home offers nearly 1,000 square feet of bright, stylish living space designed for both comfort and function.The open-concept layout seamlessly connects a spacious living and dining area to a modern kitchen, complete with stainless steel appliances, an updated coffee nook, and a cozy breakfast area perfect for casual dining or your morning routine. Floor-to-ceiling windows in the dining area fill the space with natural light and frame panoramic views ideal for entertaining or relaxing at home.The primary bedroom features a wall-to-wall triple-door closet, a private 4-piece ensuite with marble countertop, and ensuite laundry for added convenience. The second bedroom is generously sized, making it a perfect space for a guest room, home office, or growing family. With two full bathrooms, in-unit storage, and an ensuite locker, this home is both functional and thoughtfully designed. Additional highlights include crown molding, low property taxes and maintenance fees, and low utility costs. Pets are welcome (with restrictions).Set in a quiet, well-maintained building with no north-side neighbors, residents enjoy a full suite of amenities: indoor pool, fitness centre, sauna, recreation/party room, visitor parking, and 24-hour security. Conveniently located minutes from TTC, Highways 427 & 401, Pearson Airport, and close to York University, Humber College, top-rated schools, shopping, and scenic nature trails. (id:60626)
Keller Williams Energy Real Estate
809 Schooner Dr
Cold Lake, Alberta
Beautiful Brand New Build coming this Summer in Cold Lake North! Pick your colours, pick your granite and make this home YOURS! 5 bedrooms/3 bathrooms with attached heated triple garage(29X24). Situated close to Lefebvre Heights and African Lake trails. Spacious front entrance w/ vinyl plank flooring. Black railing and black finishing colours for the doors and knobs. Bordeleau cabinets, stone counters, middle island, corner pantry, butler pantry, soft close drawers, gas stove & stainless steel appliances included .Beautiful shiplap electric fireplace with matching mantle. 2 bedrooms & a 4 piece bathroom complete the main area. The primary bedroom sits above the garage & is separated from the main level. The ensuite boasts heated floors, his and her sinks, tiled shower and an inviting soaker tub. Basement is fully finished with heated floors, upgraded ceiling tiles,2 bedrooms, HUGE family room and a 4pc bathroom. Fully fenced yard w/sod front and back. Composite front deck w/exterior stone finishings. (id:60626)
Royal LePage Northern Lights Realty
8 Mcgill Street
Marmora And Lake, Ontario
Welcome to 8 McGill Street, in Marmora. This beautifully maintained 2-storey brick home is a true testament to pride of ownership, offering 4 spacious bedrooms, 2 updated bathrooms, and an abundance of living space perfect for growing families. Inside, you'll be captivated by the stunning hardwood floors, original trim, and thoughtfully updated kitchen and bathrooms. Storage is never an issue, with plenty of room throughout the home, with closets in every bedroom, and additional storage space in the basement. But it doesn't stop there outside, a 25' x 50' barn provides incredible versatility, ideal for storing vehicles, boats, or anything else you might need. Step into your private backyard oasis, set on just over half of an acre one of the largest lots in town! Unwind in the covered hot tub, host summer barbecues, or take a refreshing dip in the above-ground pool. Not to forget, the perfect front-porch to sip on your morning coffee. Plus, with a durable metal roof, you can enjoy peace of mind for years to come. Located just minutes from local shops, cafes, schools, and parks, this home also offers easy access to the Crowe River and Crowe Lake boat launch perfect for boating, fishing, and swimming. This is small-town living at its finest. Don't miss the opportunity to make this dream home yours! (id:60626)
Royal LePage Proalliance Realty
122 Wintergreene Lane
Regina, Saskatchewan
Desirable Westridge Homes built bungalow condo in Wintergreene Terrace in the sought after community of Albert Park. This unit has great street appeal plus a front verandah and maintenance free exterior with Tyndall accents. This west-facing unit features a thoughtfully designed open concept that beautifully integrates the warmth of a gas fireplace in the living room, expansive windows and a kitchen with a large eat up island and pantry creating an inviting atmosphere perfect for relaxation or entertaining. Warm rich colors and hardwood flooring flow throughout this space. Off the dining area garden doors lead to the large covered deck and green space beyond. There are 2 bedrooms up, the primary includes a walk in closet and ensuite. The 2nd bedroom has frosted French doors and would also make a perfect office. The 4 piece bathroom, main floor laundry and direct entry to the double attached fully insulated and dry-walled garage with mezzanine shelving completes the main level. The basement is partially finished and the portions are separated for a rec room, huge 3rd bedroom with glass doors and 2 windows, and utility space. Drywall, doors, door jams and insulation in the basement will stay. There is also RIP for a bathroom. Microwave is 4 yrs old, dishwasher is 3 yrs old and kitchen faucet was replaced 2025. (id:60626)
Century 21 Dome Realty Inc.
31b - 85 Mullin Drive
Guelph, Ontario
Surround yourself with nature in this sun-filled, move-in-ready condo townhome just steps from Guelph Lake and scenic trails. This brand-new 2-bedroom, 1.5-bathroom unit features a thoughtfully designed layout with an open-concept living and dining area, spacious kitchen with quartz countertops and stainless steel appliances, and a large terrace door that opens to a private deck. The deck includes stairs leading to a fully fenced backyard with a private gate offering direct park access, perfect for outdoor enjoyment. Includes 1 parking space. Enjoy the peace and privacy of condo living while being close to schools, shopping, and other amenities. Built by a reputable builder and backed by full Tarion Warranty. Photos are of a similar unit; some images have been virtually staged. (id:60626)
Real One Realty Inc.
2650 Squirrel Point
Terrace, British Columbia
Escape to your own private slice of paradise with this charming 2-bedroom lakefront cabin nestled on 1.5 acres of pristine, remote land. Surrounded by nature and offering unbeatable views all day long, this off-grid oasis is the perfect getaway for those seeking privacy, and a simpler way of living. Enjoy a beautiful shoreline, ideal for canoeing, kayaking, swimming, or just soaking in the stillness. The cozy cabin is equipped with propane heat, fridge, and stove, Instant hot water, hook ups for outdoor shower, outhouse, offering all the essentials while maintaining a sustainable lifestyle. Unplug, unwind, and reconnect—this is the lake life experience you’ve been dreaming of. Accessible by seasonal road or boat, it’s the ultimate retreat for anyone wanting to escape the hustle and bustle. (id:60626)
RE/MAX Coast Mountains - Kitimat
262 Nazarali Cove
Saskatoon, Saskatchewan
Welcome to Rohit Homes in Brighton, a true functional masterpiece! Our single family LANDON model offers 1,581 sqft of luxury living on a pie-shaped lot!! This brilliant design offers a very practical kitchen layout, complete with quartz countertops, spacious pantry, a great living room, perfect for entertaining and a 2-piece powder room. This property features a front double attached garage (19x22), fully landscaped front yard, and double concrete driveway. On the 2nd floor you will find 3 spacious bedrooms with a walk-in closet off of the primary bedroom, 2 full bathrooms, second floor laundry room with extra storage, bonus room/flex room, and oversized windows giving the home an abundance of natural light. This gorgeous home truly has it all, quality, style and a flawless design! Over 30 years experience building award-winning homes, you won't want to miss your opportunity to get in early. We are currently under construction with approximately anywhere from 8-12 months till completion depending on the home. Color palette for this home is Coastal Villa. Please take a look at our virtual tour! Floor plans are available on request! *GST and PST included in purchase price. *Fence and finished basement are not included. Pictures may not be exact representations of the unit, used for reference purposes only. For more information, the Rohit showhomes are located at 322 Schmeiser Bend or 226 Myles Heidt Lane and open Mon-Thurs 3-8pm & Sat-Sunday 12-5pm. (id:60626)
Realty Executives Saskatoon
454 Gaspé Street
Dieppe, New Brunswick
HOUSE MODEL 8 : CLICK ON MULTIMEDIA TO CHOOSE YOUR LOT | IN-LAW SUITE POTENTIAL | SAMPLE PICTURES |This charming 2-bedroom BUNGALOW is located in a newly developed neighbourhood in central Dieppe, offering convenient access to CCNB, schools, bus routes, and more. Upon entering, you'll find a welcoming foyer with stairs leading to the basement and a coat closet, leading into the BRIGHT living room. The OPEN-CONCEPT kitchen and dining area provide modern living with ample cabinetry and a customizable island, with pre-selected kitchen finish packages available. The kitchen flows into a MUDROOM with EXTRA CLOSET SPACE washer/dryer hookups, which leads to the attached two-car garage. The main level features a second bedroom, a full bathroom, and a MASTER BEDROOM with a walk-in closet and an ENSUITE BATHROOM. The unfinished basement holds great potential, with the option to create an IN-LAW SUITE or a WALK-OUT for added versatility. Enjoy outdoor living on the backyard deck, perfect for relaxation. With the option to CUSTOMIZE FINISHES such as kitchen cabinets, flooring, and paint colors, this brand-new home offers the opportunity to make it your own. Contact your REALTOR ® today for more details! (id:60626)
Exit Realty Associates

