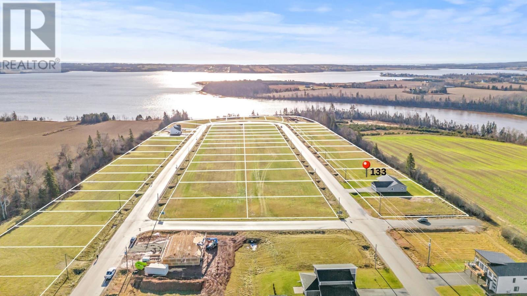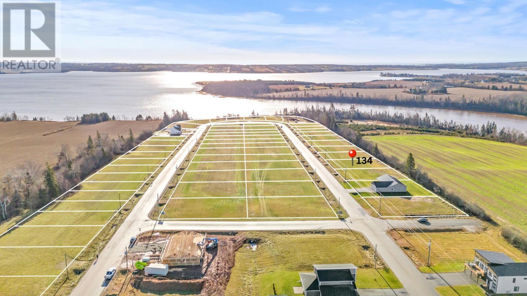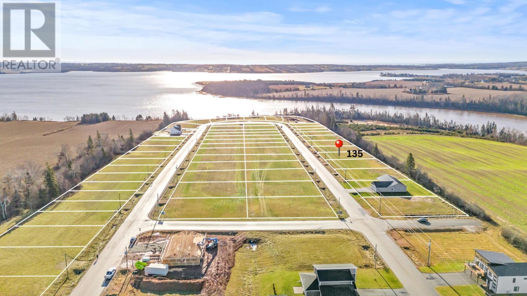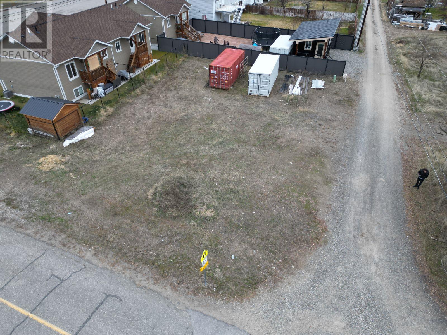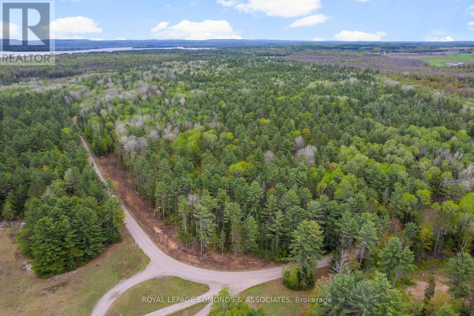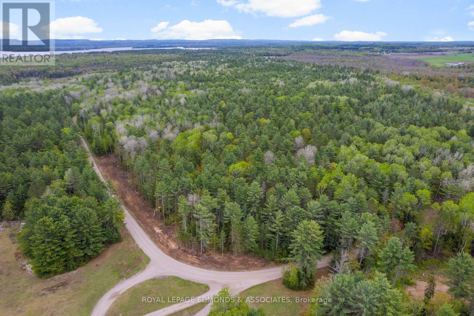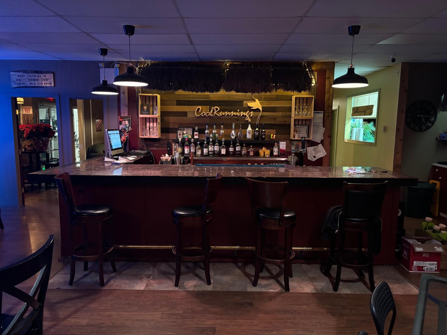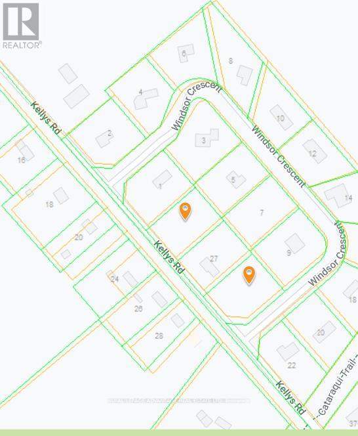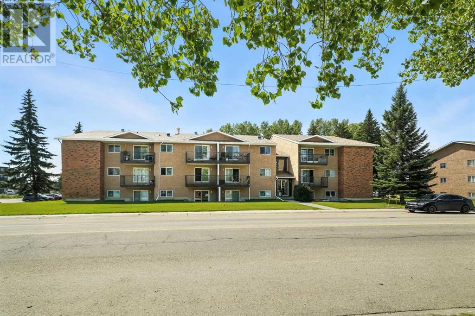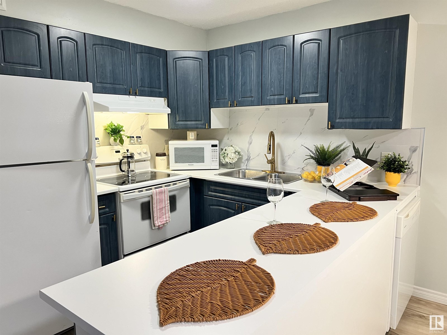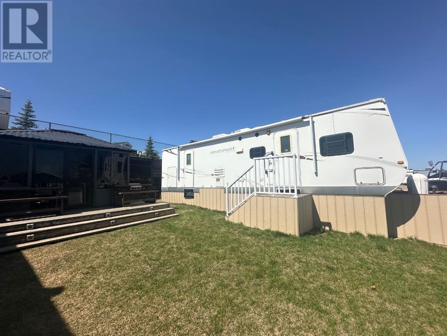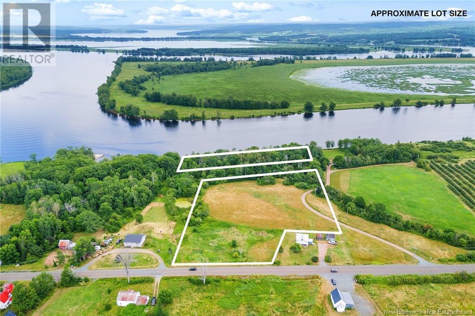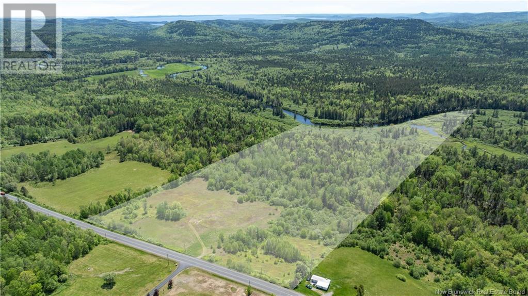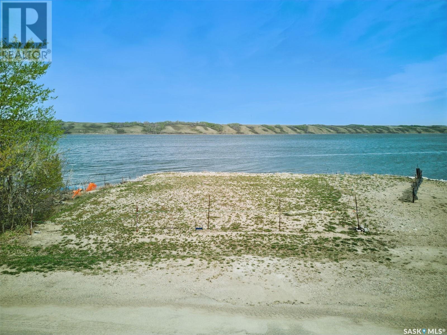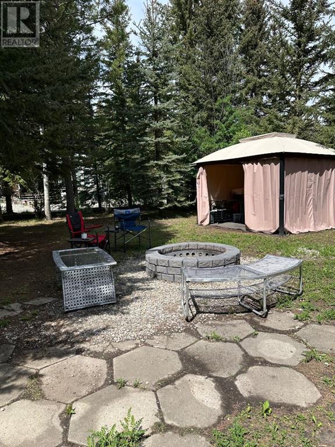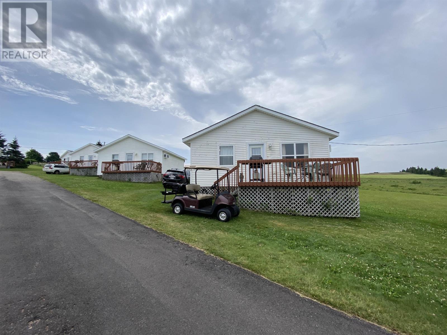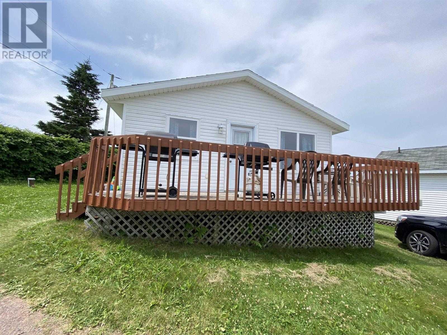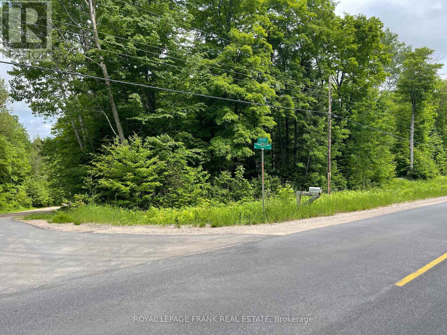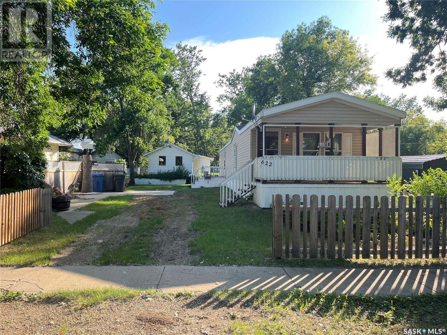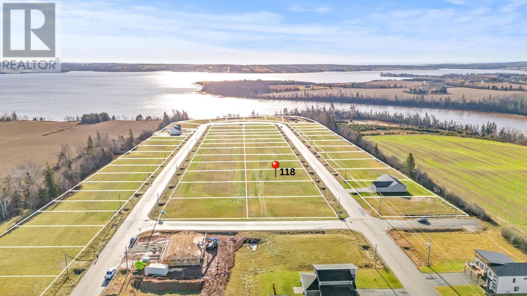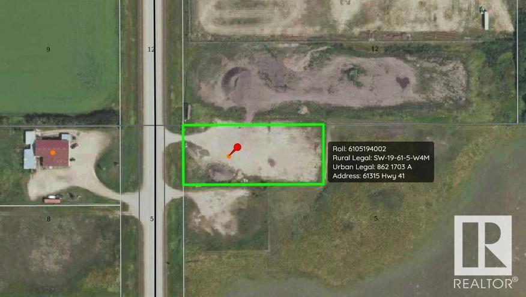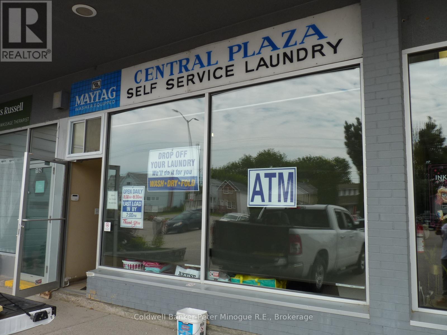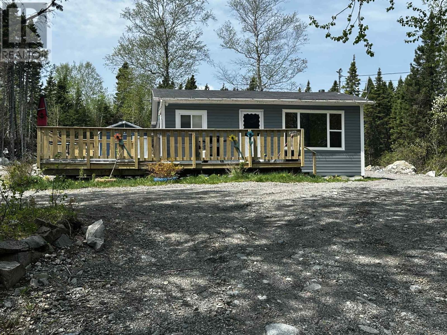Lot 133 Waters Edge Lane
Cornwall, Prince Edward Island
Welcome to West River Estates in Cornwall, Prince Edward Island! Lot 133 offers beautiful water views, perfect for building your dream home. Ideally situated near essential amenities, schools, parks, and transit routes, with Charlottetown just 10 minutes away. Protective covenants ensure the preservation of your investment. With a range of lot sizes available, West River Estates provides the ideal setting to create the home you've always envisioned. Don?t miss the opportunity to be part of this highly sought-after community! All measurements are approximate. (id:60626)
Keller Williams Select Realty
Lot 134 Waters Edge Lane
Cornwall, Prince Edward Island
Welcome to West River Estates in Cornwall, Prince Edward Island! Lot 134 offers beautiful water views, perfect for building your dream home. Ideally situated near essential amenities, schools, parks, and transit routes, with Charlottetown just 10 minutes away. Protective covenants ensure the preservation of your investment. With a range of lot sizes available, West River Estates provides the ideal setting to create the home you've always envisioned. Don?t miss the opportunity to be part of this highly sought-after community! All measurements are approximate. (id:60626)
Keller Williams Select Realty
928 4th Avenue
Hines Creek, Alberta
Charming Bungalow with Upgrades and Great Outdoor Space with huge garden. This well-maintained, fully developed bungalow offers comfort and functionality on a generous lot. The main floor features two bedrooms and a full bathroom, a nice sized living room and a cozy kitchen/dinning room, while the finished basement includes an additional bedroom and an additional living area—perfect for guests or extra living space.Recent updates include newer vinyl windows upstairs, a newer hot water tank, and new shingles for added peace of mind. A 16’ x 24’ detached garage provides ample parking and storage, and the expansive garden is ideal for outdoor enthusiasts or those with a green thumb. A solid opportunity in a great location! (id:60626)
Sutton Group Grande Prairie Professionals
Lot 135 Waters Edge Lane
Cornwall, Prince Edward Island
Welcome to West River Estates in Cornwall, Prince Edward Island! Lot 135 offers beautiful water views, perfect for building your dream home. Ideally situated near essential amenities, schools, parks, and transit routes, with Charlottetown just 10 minutes away. Protective covenants ensure the preservation of your investment. With a range of lot sizes available, West River Estates provides the ideal setting to create the home you've always envisioned. Don?t miss the opportunity to be part of this highly sought-after community! All measurements are approximate. (id:60626)
Keller Williams Select Realty
#604 9028 Jasper Av Nw
Edmonton, Alberta
This isn't just an apartment; it's a gateway to a vibrant and fulfilling lifestyle! Imagine leisurely strolls along Jasper Avenue, discovering charming local boutiques and enjoying delicious meals at nearby restaurants!The convenience of the Metro opens up the entire city for exploration and commuting. For nature lovers and fitness enthusiasts, the River Valley offers endless opportunities for outdoor adventures and relaxation: golf, bike trails, skating, skiing, tennis courts, rec centre, parks and much more! UofA just across the river! This exceptional 1-bedroom apartment on Jasper Ave is a prime real estate. All possible renovations here: new bathroom, new stylish kitchen cabinets, top of the notch appliances, flooring, paint! Underground parking and storage is there for your convenience! Solid and sound proof cement building! Banks, schools, shopping, transportation - all here! All Utilities INCLUDED! Don't miss your chance to experience the perfect combination of urban convenience and natural beauty. (id:60626)
Maxwell Polaris
7450 27th Street
Grand Forks, British Columbia
Exceptional opportunity to own a fully serviced 0.152-acre lot in a wonderful Grand Forks neighborhood! With dimensions of 76.46 ft x 87 ft, this property offers easy access and is just a short walk to Hutton Elementary School, making it ideal for families. Zoned R2, this lot is perfect for a single-family home or possible duplex, with ample space for a spacious yard, garden, or additional outbuildings. Whether you're a builder or looking to design your custom home, this lot is ready for your vision. Don’t miss this chance to build in a prime location! (id:60626)
Royal LePage Little Oak Realty
000 Nangor Trail
Whitewater Region, Ontario
One of 3 prime building lots available! This approximately 2.50-acre lot in Westmeath offers the perfect canvas to build your dream home or a peaceful getaway, nestled among mature trees that provide both privacy and tranquility. Easy to build sand soil just excavate and start building. Hydro to be installed at lot line. Fiber optic high speed internet currently being installed at lot line. Rogers cell tower just installed in the area for strong cell service. Recently severed with survey on file. Enjoy the best of both worlds with just a 30-minutecommute to Pembroke, while being only 10 minutes from the charming town of Westmeath for quick errands or a fill-up. For water enthusiasts, the boat launches at La Passe and Westmeath are just 10 minutes away, offering endless opportunities for fishing and water adventures on the Ottawa River. 24-hour irrevocable on all offers. (id:60626)
Royal LePage Edmonds & Associates
00 Nangor Trail
Whitewater Region, Ontario
One of three prime building lots available! This approximately 2.56-acre lot in Westmeath offers the perfect canvas to build your dream home or a peaceful getaway, nestled among mature trees that provide both privacy and tranquility. Easy to build sand soil just excavate and start building. Hydro to be installed at lot line. Fiber optic high speed internet currently being installed at lot line. Rogers cell tower just installed in the area for strong cell service. Recently severed with survey on file. Enjoy the best of both worlds with just a 30-minutecommute to Pembroke, while being only 10 minutes from the charming town of Westmeath for quick errands or a fill-up. For water enthusiasts, the boat launches at La Passe and Westmeath are just 10 minutes away, offering endless opportunities for fishing and water adventures on the Ottawa River. 24-hour irrevocable on all offers. (id:60626)
Royal LePage Edmonds & Associates
0 Nangor Trail
Whitewater Region, Ontario
One of four prime building lots available! This approximately 2.70-acre lot in Westmeath offers the perfect canvas to build your dream home or a peaceful getaway, nestled among mature trees that provide both privacy and tranquility. Easy to build sand soil just excavate and start building. Hydro to be installed at lot line. Fiber optic high speed internet currently being installed at lot line. Rogers cell tower just installed in the area for strong cell service. Recently severed with survey on file. Enjoy the best of both worlds with just a 30-minute commute to Pembroke, while being only 10 minutes from the charming town of Westmeath for quick errands or a fill-up. For water enthusiasts, the boat launches at La Passe and Westmeath are just 10 minutes away, offering endless opportunities for fishing and water adventures on the Ottawa River. 24-hour irrevocable on all offers. (id:60626)
Royal LePage Edmonds & Associates
5814 Riverside Street
Abbotsford, British Columbia
Authentic Jamaican restaurant that boasts not only delicious food but also an inviting atmosphere that keeps patrons coming back for more. A warm inviting ambiance that transports diners to the sunny beaches of Jamaica by tantalizing their tastebuds with traditional flavors and spices. Are you passionate about food and culture? Benefit from the good reputation that the restaurant has already built. Currently open 3 days a week, offering lots of potential growth by extending operating days to 6-7 days a week. Additionally also known for their live music, hosting events and catering. (id:60626)
Homelife Advantage Realty (Central Valley) Ltd.
25 Kelly's Side Road
Rideau Lakes, Ontario
Prime Build-Ready Lot! Ideal for Home Builders or Your Custom Dream Home. This exceptional property offers the perfect blend of tranquility, accessibility, and development potential. With flat, buildable terrain and easy access to utilities, this lot is tailor-made for a seamless construction process whether you're a seasoned builder or planning your forever home. Set in a peaceful rural setting, the property enjoys excellent visibility and access, making it equally appealing for custom home projects or speculative builds. Located within a well-established neighbourhood, you'll enjoy the charm of country living without sacrificing convenience. Just moments from the local golf course, shops, and community amenities. Whether you're building to sell or to stay, this lot delivers a rare combination of natural beauty, development ease, and location value. Don't miss this opportunity to bring your vision to life in a peaceful yet connected setting. Ready to break ground? This property is ready for you. (id:60626)
Royal LePage Advantage Real Estate Ltd
438 Sherbourne St
Sault Ste. Marie, Ontario
Cheaper than rent. Cute starter home close to all amenities. 2 bed 1 bath cozy home is waiting for its new owner. Living room new, insulation, drywall, paint. Call today! (id:60626)
Royal LePage® Northern Advantage
105, 27 Bennett Street
Red Deer, Alberta
LOCATION, LIGHT & VALUE! This bright and spacious 1 bedroom unit is perfectly situated in the friendly, walkable neighborhood of Bower—right across from Bower Mall and close to transit, parks, and restaurants. Located in a well-maintained building with low condo fees, this home offers great value for first-time buyers, downsizers, or investors.Enjoy a large sun-filled living room, functional galley kitchen with adjoining dinette, full 4-piece bathroom, and a large primary bedroom. You’ll also appreciate the in-suite storage room and the expansive north walk out patio—perfect for quiet mornings or evening shade. Affordable, updated, and move-in ready—this one is worth a look! (id:60626)
RE/MAX Real Estate Central Alberta
148 Menzie Settlement Road
Central Greenwich, New Brunswick
Tucked away on a peaceful country road, this charming split-entry home offers exceptional privacy and space to expand. Set on 1.77 acres just 25 minutes from Grand Bay, its the perfect blend of rural tranquility and modern convenience. Upstairs features a large eat-in kitchen with laundry hookups, a spacious living room, and two bedroomsincluding a generous primary suite with a patio door. The second bedroom offers flexibility as a guest room or home office. A full bath includes a large vanity with ample storage. Youll also find some updated vinyl windows upstairs for added efficiency. Downstairs, the full-height walkout basement is built with an ICF foundation and boasts large vinyl windows, flooding the space with natural light. Its ready for future development, with potential for additional bedrooms, and includes a roughed-in radon mitigation system, UV light, and 200-amp breakers. Whether you're looking to settle in now or grow into the space over time, this solid, well-located home offers great potential and privacy in a serene setting. (id:60626)
RE/MAX Professionals
34 Carson Road
Havelock, New Brunswick
Whether you're looking to escape to your private retreat to unwind and recharge or seeking a year round home, then you need to check out this unique property! Located on a gorgeous 5.5 acres with no neighbours in sight on a quiet dead end road, yet centrally located close to Moncton, Petitcodiac, Sussex and Fredericton. There have been so many renovations and improvements completed to this home including stripping everything to the studs with brand new insulation, windows, roof, electrical, plumbing, kitchen, bathroom, etc. The kitchen features a high end Samsung fridge and stove and convenient island. Currently open concept with lots of windows facing south for loads of natural light and a cozy wood stove for heat. In the bathroom you'll notice the high end beautiful glass shower. Adjacent to the kitchen you'll find an insulated mudroom/storage room. Out the back door is a super private deck connected to a very sturdy dog run that could also be used for other types of animals. There's also a large storage shed with power and a huge woodshed. Most of the property consists of impeccably manicured and managed wooded areas with winding trails throughout and all property lines clearly marked. So peaceful and a great spot to get outside with your pets. In behind this property is a huge piece of crown land allowing public access. Easy access to loads of ATV trails and great hunting in this area. You need to visit this special property to appreciate all it has to offer. (id:60626)
RE/MAX Quality Real Estate Inc.
#102 11825 71 St Nw
Edmonton, Alberta
Looking for your perfect home? This beautiful 2-bedroom, 1-bath condo offers modern living with convenience and comfort. Fully equipped kitchen with peninsula, modern light fixtures, white appliances and vinyl plank flooring throughout. Updated bathroom with contemporary finishes. This condo offers the ideal blend of style and practicality. Don’t miss out on this fantastic opportunity to live in a vibrant and well-connected neighborhood. Soon to be home to an exciting redevelopment project. Making it an incredible investment opportunity for future growth. Whether you’re looking for a place to call home or an investment property in a growing neighborhood, this is the perfect spot! (id:60626)
Royal LePage Arteam Realty
15, 25054 South Pine Lake Road
Rural Red Deer County, Alberta
One row off the lake!! You'll find this lot fully developed and has potential for to develop into a Four-Season living property. The lot is negotiable without the trailer but is marketed to include the 2010 Kingsport 321 TBS trailer currently in place, golf cart, enclosed gazebo/deck w/ additional refrigerator, and a variety of other items/options available to outfit a perfect turn-key summer destination for the whole family!! Sandy Cove offers a modest marina, boat launch, beach access, and coin laundry room. Just up the hill, Whispering Pines offers an 18-hole golf course and clubhouse with restaurant & lounge with an incredible lake view patio. The lake offers all kinds of water sport activities with a slalom water skiing course at the north northwest end of the lake, fishing, swimming, kayaking, canoeing, stand-up paddle boarding, whatever your heart desires. Only an hour and twenty minutes from Calgary, an hour and forty minutes from Edmonton, and only 30 minutes from Red Deer. Come join us at the lake this summer!!! Pictures are taken with a wide-angle lens to maximize the area viewed in the unit. (id:60626)
RE/MAX Real Estate Central Alberta
Highway 102
Queenstown, New Brunswick
A LITTLE PIECE OF HEAVEN or perhaps better known to boating enthusiasts as BOATERS HAVEN, this stunning 4+ acre waterfront property is the definition of idyllic living. With approximately 450 feet of pristine water frontage on the St. John River, this rare gem offers breathtaking views, a rocky shoreline with a gentle slope perfect for docking, and year-round access. Whether you're an avid hunter, angler, swimmer, or sun-seeker, this property caters to every lifestyle. Imagine boating into the picturesque village of Gagetown, or spending your days exploring the waters leading to the Gagetown and Evandale Marinasall within easy reach. Overlooking tranquil Long Island, the setting is peaceful, private, and simply surreal. Only 45 minutes to Fredericton, 1.5 hours to Moncton, 1 hour to Saint John, and just 15 minutes to Gagetown, this location balances seclusion with convenience. This is an ideal opportunity to build your dream home or cottage retreat on one of New Brunswicks most beautiful waterways. Whether you seek a weekend getaway or a year-round sanctuary, this property is sure to inspire. NB Power right-of-way borders the 2 PID's. (id:60626)
Keller Williams Capital Realty
205 Chemin Tremblay
Tremblay, New Brunswick
Welcome to this inviting 3-bedroom, 1-bathroom home, perfect for first-time buyers or anyone looking for comfortable main-floor living. The main level features a spacious living room, a bright dining area, a functional kitchen, and three cozy bedrooms. Downstairs, the large family room offers plenty of potentialideal for a game room, home office, or extra living space. Step outside to enjoy the beautiful, nearly 1-acre lot with mature trees and a generous deckperfect for relaxing or entertaining. Don't miss this opportunity to own a wonderful home in a quiet and friendly neighborhood! (id:60626)
Keller Williams Capital Realty
Digdeguash River Lot 760 Route
Johnson Settlement, New Brunswick
Welcome to Route 760 with 28.57 acres of riverfront land situated along the scenic Digdeguash River, located in Johnson Settlement, just outside the town of St. George, New Brunswick. This expansive parcel offers a mix of natural beauty and development potential, featuring a partially cleared lot with mature woodland throughout. With direct frontage on the Digdeguash River, the property provides excellent opportunities for recreational use, such as fishing, kayaking, paddle boarding or simply enjoying the peaceful riverside setting. The land is accessed via a well-maintained local road and is within close proximity to the amenities of St. George, St. Andrews and St. Stephen, all while still offering the privacy and seclusion of a rural setting. Ideal for a private retreat, homestead, or future development, this property represents a rare opportunity to own substantial acreage in a highly desirable area. Call today for more information. (id:60626)
RE/MAX Professionals
100 Maclachlan Avenue
Manitou Beach, Saskatchewan
One of the only commercial lakefront lots still available for development in the Resort Village of Manitou Beach. The possibilities for development here are endless. With approx. 71 feet of lakeside frontage the vista is exceptional. If you are looking for a commercial property for a business venture this is the spot. Maybe a development with commercial frontage and residential lakeside? Sewer and water at curb side, call agent for more details. Irregular lot approx. measurements South: 55' street side, North: 71' lake front, East: 89', West: 100' It is a commercial lot and must have a commercial frontage. GST applies. (id:60626)
Realty Executives Watrous
101 214 Ross Avenue
Dalmeny, Saskatchewan
Welcome to the Ross Ave Condos - this charming 1-bedroom condo nestled in the tranquil town of Dalmeny. This unit is bright and welcoming with a good size foyer that leads to large living with access to wrap around patio. The open concept kitchen features white cabinets complemented by white appliances. An ample primary bedroom and 4 piece bath complete this cozy unit. It is also wheelchair accessible; the unit also has in-suite laundry and plenty of storage. Ready for immediate possession. Contact your favourite Realtor to book a showing. (id:60626)
Realty Executives Saskatoon
32 Lorne Crescent
Amherst, Nova Scotia
Immaculate well maintained 3 bedroom, fully furnished mini home, located in a quiet neighbourhood close to all amenities. This home is bright, cheery and clean. It features a metal roof on both the home and garden shed, 2019 mini split heat pump, all appliances and freshly painted deck and ramp. Nothing needs done, move in ready. (id:60626)
Coldwell Banker Performance Realty
109, 200 4 Avenue Sw
Sundre, Alberta
This is a rare offering and possibly the largest lot in all of Riverside! Perfectly positioned on a private corner lot, this spacious retreat offers unbeatable access to the Clubhouse and park amenities, making it ideal for relaxing weekends or seasonal living. The lot includes a 20' x 10' covered addition with an attached 6' x 10' deck, a storage shed, wood shed, and brand-new firepit—everything you need to kick off summer with comfort and style. The 2009 Keystone Cougar (sleeps 8 with 1.5 baths!) can be included or removed, offering flexibility whether you’re bringing your own RV, upgrading to a park model, or dreaming of a custom getaway. This sunny and beautiful lot offers mature trees and great privacy. Riverside is a gated, seasonal community set along the Red Deer River, known for its peaceful setting and incredible access to nature. You’ll enjoy municipal water and sewer, power hookups, and the safety and convenience of year-round caretakers. The community features a clubhouse with seasonal laundry and showers, playground, horseshoe pits, and a shared firepit area, plus a year-round washroom and laundromat facility. Located within the town of Sundre, you're just minutes from restaurants, pubs, grocery stores, gas stations, ice cream shops, and three golf courses. With crown land, lakes, bike trails, and endless outdoor adventures nearby, this is a perfect home base for every season. Whether you're a weekend camper or a year-round adventurer, this is your chance to own a one-of-a-kind lot in a sought-after community. (id:60626)
Cir Realty
41 St Andrews Close
Lyalta, Alberta
ATTENTION BUILDERS & INVESTORS, Rare opportunity to own a prime lot in the highly sought-after Lakes of Muirfield, a prestigious golf course community. This expansive 30 x 128 ft walkout lot backs onto a serene canal & trees, offering beautiful views and exceptional privacy. The generous size allows for the construction of a sprawling Semi Detached bungalow or a two-storey home up to 2400 SQFT, with ample space for a 2 Car garage. Choose your own builder and bring your dream home to life in this tranquil, picturesque setting. Don’t miss out on this fantastic chance to build in one of the most desirable communities in the area! READY TO BUILD, ARCHITECTURAL GUIDELINES APPROVED. No building commitments ** This lot will be sold with the adjacent lot 39 St Andrews Close, for a total purchase price of $279,800** (id:60626)
Prep Realty
Cottage 3 Houston Road
Mayfield, Prince Edward Island
Seller will include the cost of the moving the cottage up to 25km with extra distance to be negotiated - HST Included in Purchase Price.Sweet Cottage ready to be moved to your lot. Featuring a spacious open concept kitchen, dining, and living room, and 2 bedrooms and full bathroom. Features, electric heat, vinyl windows, and a deck perfect for summer relaxation, this cottage is ready for you to make it your own. Here is the perfect opportunity to pick up a cottage and move to your lot and start creating unforgettable memories! Cottage also features a newer wall air unit, 40 gallon hot water tank, 100 amp panel, large deck. Plus fridge, stove, microwave and dishwasher, bedframe, sofa bed, lamps, tv and stand. Measurements are approximate and are to be verified by purchaser. (id:60626)
Coldwell Banker/parker Realty Hunter River
Cottage 2 Houston Road, Cottage 2
Mayfield, Prince Edward Island
Seller will include the cost of the moving the cottage up to 25km with extra distance to be negotiated - HST Included in Purchase Price. Embrace the summer fun with this beautiful cottage, to be moved to your waterview or waterfront lot. Featuring a renovated spacious open concept kitchen, dining, and living room, this cozy cottage offers 2 large bedrooms, a full bathroom with surround tub/ shower, vanity and toilet. The cottage comes complete with electric heat, vinyl windows, and a deck perfect for summer relaxation. Also features a newer wall air unit, 40 gallon hot water tank, 100 amp panel, large deck. Plus fridge, stove, microwave and dishwasher, all bedroom furniture in both bedrooms, sofa bed, tv and stand. Measurements are approximate and are to be verified by purchaser. (id:60626)
Coldwell Banker/parker Realty Hunter River
256, 103 Hermary Street
Red Deer, Alberta
This is a great condo, is well maintained and offers affordable living. It’s in great condition and is move-in ready! It's perfect for a young couple, a couple friends, perfect for a downsize, or would make a great investment as a rental property. Walk into the spacious entry and into the nice kitchen area with plenty of cabinets and counter space that is open to the dining and living area which makes this space a great space to entertain friends or spend time with the family. There is an electric fireplace in the living room. Also, on the main floor there is a powder room that has extra cabinets for storage and behind the cabinets, there is laundry hookup. Then to the upper level enjoy an extra-large bedroom, this would easily have room for two beds, you could put a divider between the two for privacy and there is a nice four-piece ensuite with a closet. The property comes with all the furniture in it. There is an assigned parking stall with a plug in (stall #27 - by the visitor parking - 2nd one on the far side). There is a laundry room on each floor that is card operated. Some recent updates (all done approximately five years ago) and include additional cabinets added above the stove and in powder room on the main floor, repainted, some new laminate flooring, new lighting fixtures on main floor and electric fireplace. No Pets Allowed. (id:60626)
Royal LePage Network Realty Corp.
Unit 5 - 2201 Power Dam Drive
Cornwall, Ontario
Welcome to Sunset Mobile Home Co-op! Here is a great opportunity to step into ownership at an affordable price-point. This 2 bedroom, 1 bathroom mobile home features a spacious layout with an open concept feel, an eat-in kitchen, a large primary bedroom, and a sunroom. Enjoy living simply and affordably, all while enjoying the convenient location on the west end of Cornwall. This mobile home offers a spacious yard with several garden sheds for storage as well as a 3 car driveway for your vehicles. Just minutes from all the amenities of Cornwall and just a few minute drive to the scenic Long Sault Parkway! There are no lot lease fees, this is a co-op, which means the purchaser is purchasing the mobile home and a share in the co-op. Monthly tax/maintenance fee of approximately $175/m. Important note: A purchaser may not purchase this mobile home to subsequently lease out (owner occupancy only). Purchaser must be approved by the board. As per form 244 Seller's require 48h irrevocable on all offers. (id:60626)
RE/MAX Affiliates Marquis Ltd.
Lt 51 Pl 277 Sunrise Drive
Kearney, Ontario
This beautiful 1.5-acre vacant lot is located in Kearney, Ontario - where nature meets convenience. Enjoy the serenity of the outdoors while never being far from town. Kearney offers small-town charm with big adventure, featuring easy access to Algonquin Park, scenic parks & nature trails, ATV and snowmobile trails and you are never far from a lake including Fisher Lake, Perry Lake, Hassard Lake with the closest lake being Groom Lake which has a trail down to it at the end of the street. This partially cleared lot features mature trees, hydro at the road, and is ready for your next adventure! Viewings by appointment only. (id:60626)
RE/MAX Right Move
Cottage 6 Houston Road
Mayfield, Prince Edward Island
Seller will include the cost of the moving the cottage up to 25km with extra distance to be negotiated - HST Included in Purchase Price. Embrace cottage life with this stunning cottage, to be moved to your lot. Featuring a spacious open concept kitchen, dining, and living room, this cozy cottage offers 2 bedrooms, a full bathroom. Features electric heat, vinyl windows, and a deck perfect for summer relaxation. Don't miss out on the good life this summer - move this gem to your lot and start creating unforgettable memories! Cottage also features a newer wall air unit, 40 gallon hot water tank, 100 amp panel, large deck. Plus fridge, stove, microwave and all bedroom furniture, frames, boxspring and mattresses, sofa, love seat, 2 living room lamps, tv and stand and living room and dining room curtains. Measurements are approximate and are to be verified by purchaser. (id:60626)
Coldwell Banker/parker Realty Hunter River
1496 South Baptiste Lk Road
Hastings Highlands, Ontario
Property has both main road and side road access. Lot has mature hardwood trees, approximately 300 meters to the lake, close to marina and boat launch. A short 8 minute drive provides all the amenities in Bancroft. Property is on a grade and would be well suited for a walkout basement. (id:60626)
Ball Real Estate Inc.
#106 12838 65 St Nw
Edmonton, Alberta
A condo that's the COMPLETE package – connected, comfortable, & competitively priced! This fabulous 2 bed, 2 bath corner unit is conveniently located on a tree lined street only 5 mins away from the LRT. Whether you're commuting downtown or driving across the city, you're always steps from where you need to be. With a titled underground heated parking spot, a fitness room, & in-suite laundry, you have all the luxuries you need without breaking the bank! This suite offers 824sqft of smartly designed open concept living space which is perfectly positioned to split the 2 bedrooms, offering enhanced privacy for you and your guests. Your main areas have vinyl plank flooring & there is extra storage space tucked away in the laundry room. The kitchen has a pantry, garburator, & a peninsula island so you can pull up a stool to quickly enjoy your morning coffee. The primary suite comes with its own 4pc ensuite and ample closet space. A private, gorgeous covered patio with glass railings is the icing on the cake! (id:60626)
Century 21 Masters
275 5th Avenue Ne
Swift Current, Saskatchewan
Located on a large corner lot, 275 5th Ave NE is a great opportunity for anyone looking to get into the market without breaking the bank. This 4-bedroom, 2-bathroom home offers plenty of space both inside and out—making it a solid choice for first-time buyers, families, or anyone ready to stop renting. You’ll love the big, fully fenced yard—perfect for pets, kids, or just relaxing in your own outdoor space. With room to grow and a price that won’t stretch your budget, this one has all the right ingredients for a fresh start. Ready to make your move? This might just be the one. (id:60626)
Exp Realty
622 Bertrand Avenue
Radville, Saskatchewan
Looking for a cute home in a quiet town? This 1056sqft mobile home a 6250SQFT lot could be exactly what you are looking for. This 2 bed 1 bath home features a spacious kitchen with plenty of cupboards, as well as a nice cozy living room. Excellent for your meal prep and visiting with friends and family. A large patio door off the dining area allows for a future deck to be built on the side of the home. The home also includes the fridge (with ice & water feature), stove, built-in dishwasher, over the range microwave, as well as a washer & dryer. Outside you have a large yard with plenty of garden space, a large 10’ X 12’ shed, and a 1- car heated garage measuring 23’ X 13’ with an attached workshop space of approx 12’ X 6’. Town water is approximately $258 every 3 months.. Contact your agent today to arrange your personal viewing of this great home (id:60626)
W Real Estate Inc.
303, 1804 48 Avenue
Lloydminster, Saskatchewan
Welcome to Unit 303, located at 1804 48 Avenue in the Wallacefield neighbourhood of Lloydminster. This top-floor condo faces northwest and offers a bright, open-concept layout with 2 bedrooms and a spacious laundry room providing ample in-unit storage. Enjoy the comfort of central air conditioning throughout. The complex offers plenty of visitor parking, and this unit includes two assigned parking stalls. Currently tenant-occupied—please allow 24 hours’ notice for all showings. (id:60626)
RE/MAX Of Lloydminster
4 1275 South Railway Street
Swift Current, Saskatchewan
Discover the charm of Chelsea Green, a vibrant community established in 2013, where stylish modern living meets affordability! This ground-level, bungalow-style condo features two inviting bedrooms, highlighted by a generous master suite complete with a walk-in closet and a luxurious 5-piece ensuite bathroom that includes dual sinks and plenty of storage. The airy open-concept layout features plenty of natural light, with a large island connecting the living room and kitchen for effortless entertaining.As you make your way down the hall, you'll find the second bedroom, additional storage, and another convenient 3-piece bathroom. Take advantage of the nearby amenities, including Riverside Park, scenic walking paths, tennis courts, a golf course, the CO-OP, and quick access to downtown! Additional highlights of this unit include main floor in-suite laundry, central air conditioning, powered parking, and an attached storage space. Plus, the minimal exterior maintenance makes this condo the perfect choice for busy professionals, retirees, investors, and families on the go! Contact us today for more information or to schedule your private tour! (id:60626)
RE/MAX Of Swift Current
Lot 118 Waters Edge Lane
Cornwall, Prince Edward Island
Welcome to West River Estates in Cornwall, Prince Edward Island! Lot 118 offers beautiful water views, perfect for building your dream home. Ideally situated near essential amenities, schools, parks, and transit routes, with Charlottetown just 10 minutes away. Protective covenants ensure the preservation of your investment. With a range of lot sizes available, West River Estates provides the ideal setting to create the home you've always envisioned. Don?t miss the opportunity to be part of this highly sought-after community! All measurements are approximate. (id:60626)
Keller Williams Select Realty
Lot 116 Waters Edge Lane
Cornwall, Prince Edward Island
Welcome to West River Estates in Cornwall, Prince Edward Island! Lot 116 offers beautiful water views, perfect for building your dream home. Ideally situated near essential amenities, schools, parks, and transit routes, with Charlottetown just 10 minutes away. Protective covenants ensure the preservation of your investment. With a range of lot sizes available, West River Estates provides the ideal setting to create the home you've always envisioned. Don?t miss the opportunity to be part of this highly sought-after community! All measurements are approximate. (id:60626)
Keller Williams Select Realty
5376 Route 15
Shemogue, New Brunswick
ARE YOU LOOKING FOR LAND TO BUILD YOUR NEXT PROJECT? This could be just the lot. Call your REALTOR® for more details. (id:60626)
Exit Realty Associates
61315 41 Hi
Rural Bonnyville M.d., Alberta
Prime Industrial Opportunity on Highway 41! Build Your Business Here! This 1.31 acre industrial lot is ideally situated just 1.6 km north of Bonnyville town limits, offering excellent visibility. Located near the airport and established industrial subdivisions, this property provides a strategic location for a wide range of commercial and industrial uses. The lot is fully fenced and gravelled with utilities nearby, making it ready for development. With high traffic exposure and convenient access, this is the perfect spot to position your business for success. Explore The Potential Today! (id:60626)
RE/MAX Bonnyville Realty
7466 Lake Avenue
Gull Lake, Saskatchewan
Welcome to 7466 Lake Ave, a charming, move-in ready residence located in the picturesque small town of Gull Lake. Upon entering, you will discover a thoughtfully designed floor plan featuring a spacious living room that offers a pleasant view of the street. A hallway leads to two well-appointed bedrooms and a four-piece bathroom. The expansive eat-in kitchen overlooks the backyard and is equipped with ample cabinetry and appliances, including a dishwasher, pantry, and sufficient space to accommodate a dining table of any size. Descending to the lower level, you will find a generous family room and a versatile man cave space, alongside a large storage room and a utility/laundry area. Additionally, there are two more bedrooms, providing ample space for family or guests. The fully fenced yard is a true highlight, boasting a back deck complete with a built-in outdoor kitchen, including a natural gas barbecue hookup, a cozy fire pit area, and two 8x10 sheds. Enjoy extra off street parking or RV parking vis a back drive in gate leading to an asphalt driveway, surrounded by beautiful mature greenery. Situated in a desirable neighborhood, this home is conveniently located just blocks from schools and downtown amenities. Recent updates include new 5-inch eavestroughs, exterior painting, reverse osmosis drinking water system, and replaced sinks and toilets, along with updated window coverings throughout the upper level. Gull Lake offers a range of amenities such as grocery stores, banking facilities, a swimming pool, skating rink, gym, and much more. Experience affordable living without compromising on convenience and comfort in this delightful community. Contact today for more information or to book your personal viewing ! (id:60626)
RE/MAX Of Swift Current
97 St. Peters Fourchu Road
Lower L'ardoise, Nova Scotia
Want a place that is in move in condition? This place is "as cute as a button". Home has a recent full concrete foundation and lots of other upgrades over the years making this just the property for you. The main floor has laundry, storage room, eat in kitchen-dining-den area, good size living room which could work as a third bedroom and a 3 piece bath. The second floor has two nice size bedrooms. The home has been repainted white and blue that we like to call nautical colors, giving that beachy ocean side feel. Incredible, well cared for, landscaped grounds with flower beds and shrubs throughout the site. There has been a new parking area created with room for multiple vehicles. A deck for BBQ nights, a storage shed for all projects and a large metal frame-canvas garage for all your storage needs. This property is really worth a look! MOTIVATED SELLERS!! (id:60626)
Harvey Realties Limited (St.peters)
96 Makenzie Court
Fredericton, New Brunswick
Welcome to the new Mitchell Wayne Extensionan exciting expansion of one of the areas most sought-after neighbourhoods. Here, you'll find various uniquely shaped and generously sized lots, some ideal for creating walkout basements, others boasting scenic views backing onto lush green spaces, all thoughtfully preserved under protective restrictive covenants. Nestled in a prime location on Frederictons vibrant Northside, this extension offers unparalleled convenience, with swift access to major highways, top-rated schools, a wide variety of shopping and dining options, and much more. We welcome all builders to bring your vision to life in this exceptional community! (id:60626)
The Right Choice Realty
150 King Street W
North Bay, Ontario
CENTRAL PLAZA SELF SERVICE LAUNDRY. Established Coin Laundromat for Sale Prime Central Location! Looking for a reliable business investment or a family-run opportunity? This well-established coin laundromat, operating since 1972, is now available for purchase! Centrally located with excellent visibility and ample parking, this business comes with a strong and steady client base. Additional income streams include: Lucrative wash-and-fold service, Ongoing commercial/business accounts A professional website and active social media presence are already in place to support continued growth. Open 7 days a week, this turnkey operation is ready for new ownership. Don't miss this chance to own a proven, profitable business in a great location. (id:60626)
Coldwell Banker-Peter Minogue R.e.
134 Happy Days Estates Road
Grande-Digue, New Brunswick
Tired of searching for a recreational property in New Brunswick that isnt old and rundown or one that wont break the bank? Well, look no further than the stunning 134 Happy Days Estates Rd, in the scenic Grande-Digue area. Stepping inside this turnkey cottage, youre welcomed by a bright, naturally lit living room and kitchen space. The kitchen features sleek white cabinetry, white appliances, and plenty of room for a small dining table. Moving through the cottage, youll find 2 spacious bedrooms, each with built-in closets, and a large primary bedroom that even offers secondary exterior access for added convenience. The beautifully lit bathroom is both functional and stylish, with a handy vanity offering plenty of storage space for your toiletries and a gorgeous walk-in shower thats sure to impress! Outside, the property boasts a generous front yard, providing a shaded area for relaxation. Love to host? The fair-sized patio is ideal for BBQs, gatherings, or simply enjoying the serene surroundings. This charming cottage has undergone extensive upgrades in recent years, including but not limited too: a new electrical panel, a fresh roof covering, a newer septic system with riser, a brand new 15-gallon water heater, new flooring, drywall, trim, fixtures, and a fresh coat of paint throughout. Why wait? Picture yourself oceanside, soaking up the summer with just a minutes walk home. Dont miss your chance to own this perfect little slice of paradise, before summer slips away! (id:60626)
Royal LePage Atlantic
74 Crooked Lake Road
Badger, Newfoundland & Labrador
Cozy cottage or year round residence, your choice! This property is located in the sought after area of Crooked Lake with year round access just minutes off the TCH. The extra large lot provides loads of privacy and has been recently cleared to provide a blank slate to create your vision. Access to everything nature has to offer is at your fingertips and just outside your front door. Whether it's the extensive ATV and snowmobile trails, waters sports, fishing or just quiet walks in the woods. Inside the front door you are greeted with the open concept living room and eat-in kitchen with solid wood cabinetry and custom ceramic countertops. Finishing up this property is 2 bedrooms and a 3 piece bath. The property has seen many improvements in recent years including blow-in insulation, electric heaters, pex water lines, shingles, new kitchen, artesian well and some new flooring. A new washer and dryer was installed in the last year as well as extensive land clearing and drainage installed, second driveway with access to the back of this extra large lot, some new siding and a new septic tank. Don't miss out on the chance to own your very own piece of nature! (id:60626)
RE/MAX Central Real Estate Ltd. - Grand Falls-Win
20 Park Street
Amherst, Nova Scotia
Nice started home for a young family. This home is located near the Lions Park and new West Highlands School. The home has been drywalled and freshly painted, hot water heater has been recently replaced and furnace and electrical panel are in good shape. No neighbors in the back, enjoy your back deck! This home is located in an up and coming area close to all the amenities of South Albion Street! (id:60626)
Coldwell Banker Performance Realty

