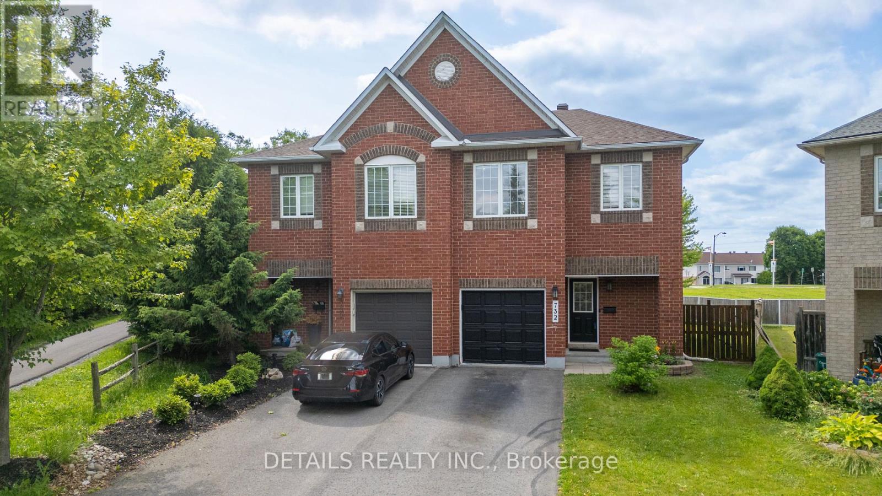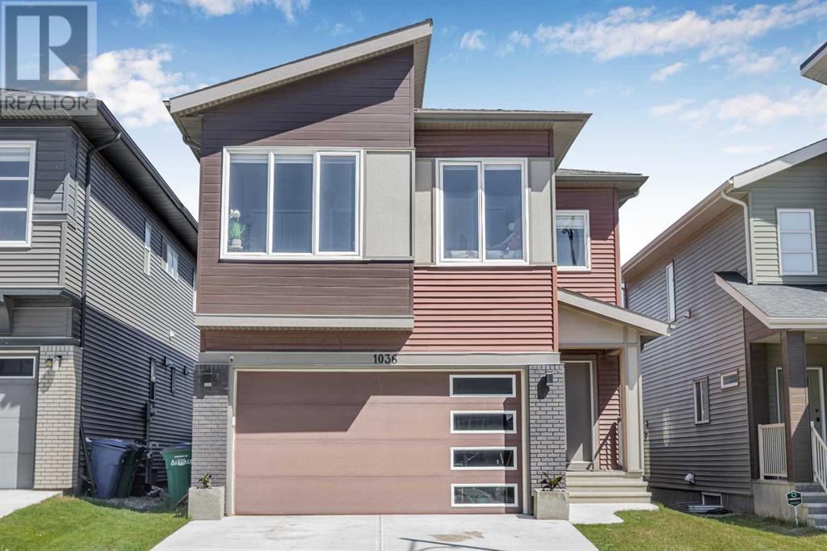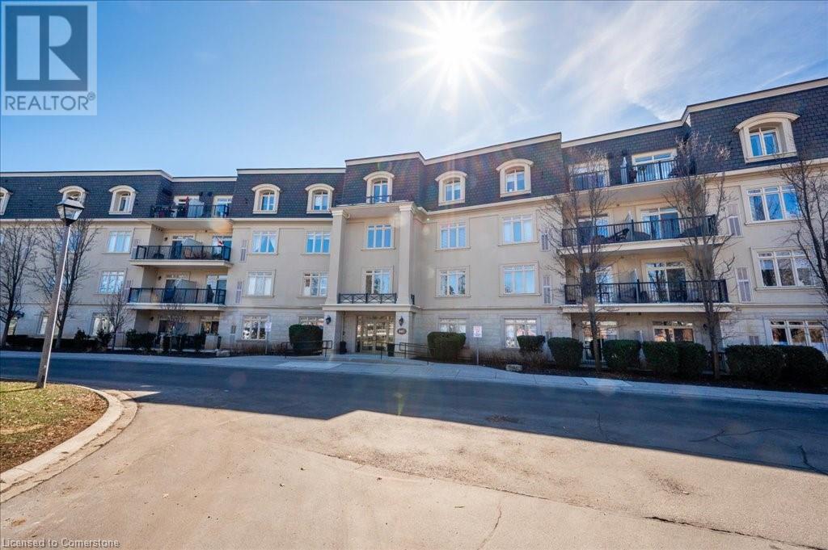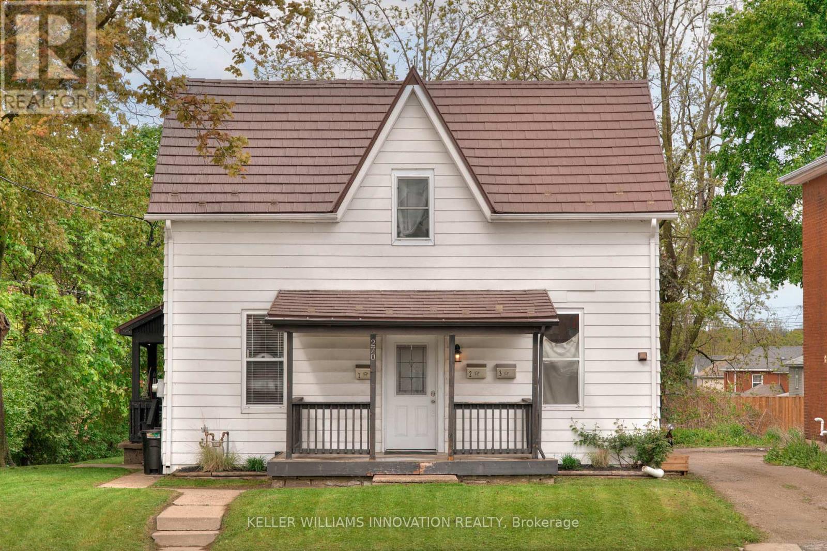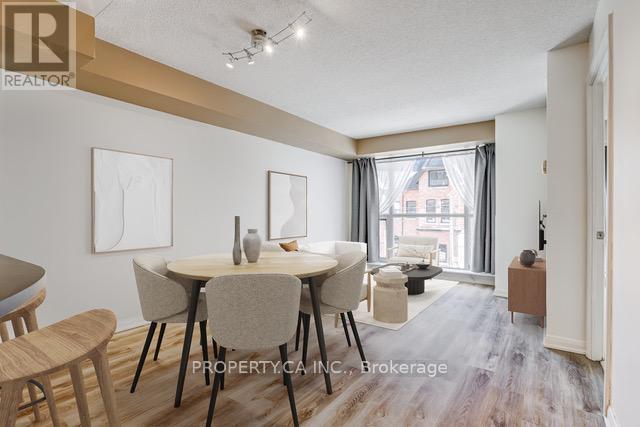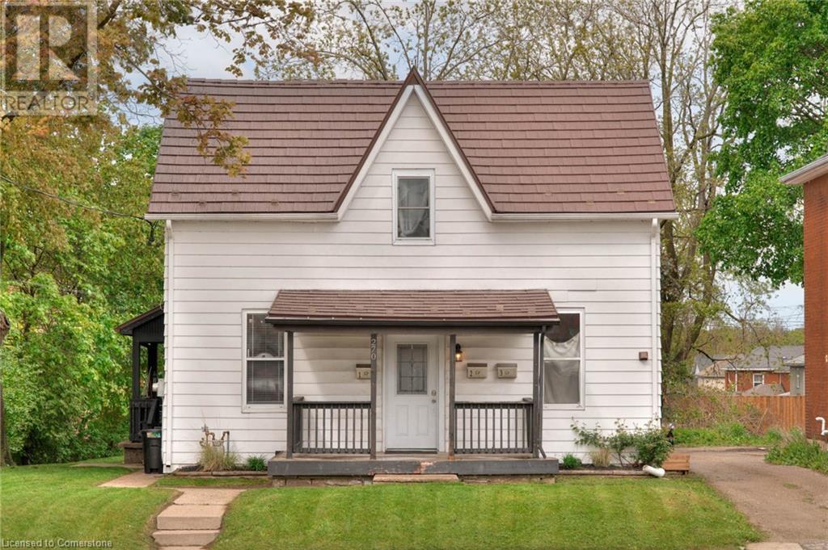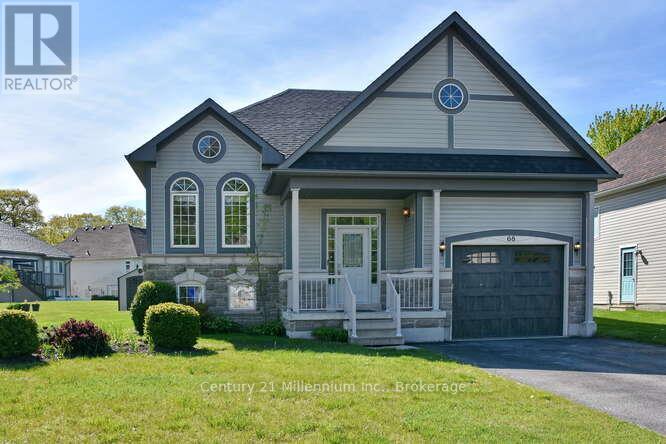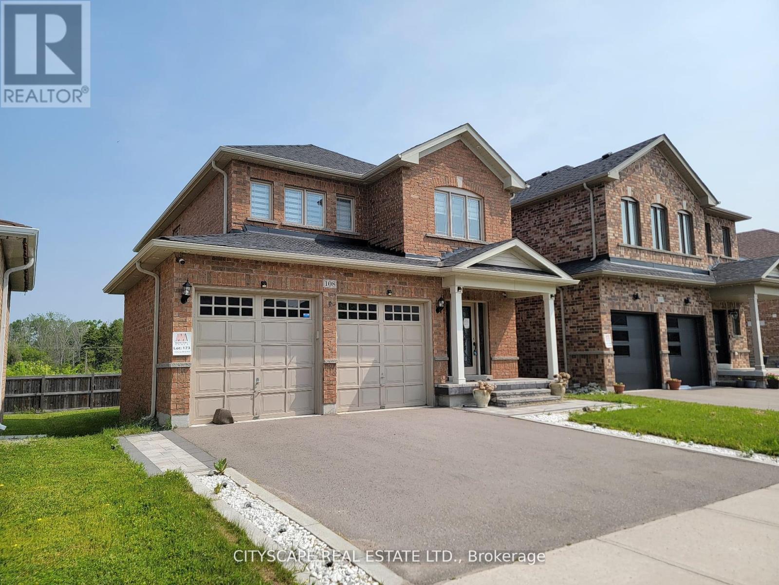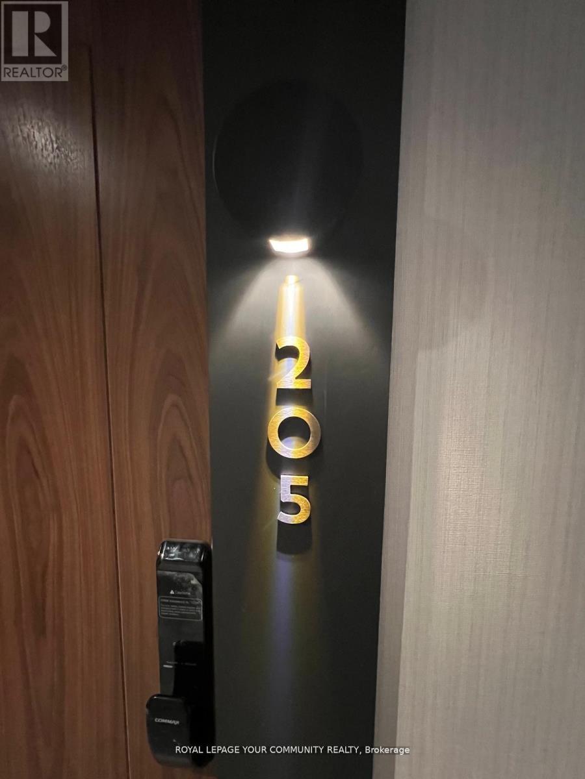732 Carmella Crescent
Ottawa, Ontario
Welcome to this exceptional turnkey 4-bedroom executive semi-detached home, a perfect example of move-in-ready luxury. Situated on a rare 4,542 sqft, pie-shaped lot in the highly sought after, family-friendly community of Avalon East, this beautifully renovated and fully upgraded residence offers elegant living from top to bottom, ideal for growing families or anyone seeking comfort, style, and room to thrive.The main level showcases rich hardwood floors, a tiled foyer with a custom closet, and a spacious living room that flows seamlessly into a cozy dining area, creating an inviting and functional layout. The modern kitchen features stylish cabinetry, quartz countertops, a cooktop, high-end SS appliances, and a bright eat-in area with patio doors that flood the space with natural light and open to a private, oversized pie-shaped backyard with no rear neighbors for added privacy.A hardwood staircase leads to the upper level, which continues the hardwood flooring throughout. The generous primary bedroom boasts a walk-in closet and a sleek 3-piece ensuite, while the three additional bedrooms are served by a well-appointed second full bathroom, each room includes a fully redesigned, custom-built closet thoughtfully constructed from the ground up with both style and function in mind.The finished basement adds valuable living space, complete with large windows and a cozy gas fireplace perfect for a family room, home office, or entertainment zone. It also includes a spacious laundry area and ample storage.The fully fenced yard offers both privacy and peace of mind, making it ideal for children and pets. Every inch of this home has been thoughtfully updated to deliver a seamless blend of comfort, functionality, and modern style Don't miss this rare opportunity to own a meticulously maintained gem in one of Orléans most desirable communities, with convenient access to shopping, dining, public transit, and scenic nature trails (id:60626)
Details Realty Inc.
116 Stanmol Drive
Charlottetown, Prince Edward Island
This beautiful newly constructed home in the family oriented Hidden Valley is under construction in west royalty with a secondary suite on the lower level. Separate entrance to each level of the home as well as individual electric meters. This family home is spacious and inviting from the moment you enter. The open concept living room features a vaulted ceiling. Custom kitchens on both levels. Exquisite lighting throughout. The large primary bedroom features a walk in closet as well as a full ensuite bath with shower and quartz vanity. Two more spacious bedrooms are located on the same level. A large pressure treated patio is accessible off the kitchen/dining room. On the lower level a full 2 bedroom apartment or in law suite with full kitchen facilities and a 4 piece bath. The home has many windows to take advantage of sun throughout the day. The home features two 18,000 BTU heat pumps for all your heating and cooling needs. Each level comes with a fridge, stove and dishwasher. A great investment opportunity awaits. This home is situated on a lot that provides maximum sunlight. Make this home your next move and enjoy the peace and tranquility of Charlottetown's newest subdivision. Paved double driveway, grading and a seeded lawn will be completed prior to closing. Two electric meters are included- one for each level. All measurements are approximate and should be verified by purchaser if deemed necessary. HST included in price, rebate to be assigned to the Vendor. NOTE: Tax and Assessment values will be determined by Province after completion. Listing agent is the owner. (id:60626)
Exit Realty Pei
122 Stanmol Drive
Charlottetown, Prince Edward Island
This beautiful newly constructed home in the family oriented hidden valley is under construction in West Royalty with a secondary suite on the lower level. Separate entrance to each level of the home as well as individual electric meters. This family home is spacious and inviting from the moment you enter. The open concept living room features a vaulted ceiling. Custom kitchens on both levels. Exquisite lighting throughout. The large primary bedroom features a walk in closet as well as a full ensuite bath with shower and quartz vanity. A Soaker tub is also a beautiful feature of this home. Two more spacious bedrooms are located on the same level. A large pressure treated patio is accessible off the kitchen/dining room. On the lower level a full 2 bedroom apartment or in law suite with full kitchen facilities and a 4 piece bath. The home has many windows to take advantage of sun throughout the day. The home features two 18,000 BTU heat pumps for all your heating and cooling needs. Each level comes with a fridge, stove, and dishwasher. A great investment opportunity awaits. This home is situated on a lot that provides maximum sunlight. Make this home your next move and enjoy the peace and tranquility of Charlottetowns newest subdivision. Paved double driveway, grading and a seeded lawn will be completed prior to closing. Two Electric meters are included, one for each level. Note: Tax and Assessment values will be determined at closing. Owner is the listing agent. HST included in the price, HST rebate to be assigned to the vendor upon closing. 8 year New home warranty is included. All measurements are approximate and should be verified by purchaser if deemed necessary. (id:60626)
Exit Realty Pei
1036 Chinook Gate Heath Sw
Airdrie, Alberta
Tucked away on a peaceful cul-de-sac, this stunning two-storey home blends modern elegance with everyday comfort, offering over 2300 square feet of beautifully finished living space designed for families of all sizes. From the moment you arrive, you'll be welcomed by the serene charm of this sought-after neighborhood, just a short stroll to a sunny playground, and the ever-popular Chinook Winds Spray Park, where summer memories are made. Step inside and take in the airy 9-foot ceilings on both the main and upper levels, complemented by rich luxury vinyl plank flooring that flows seamlessly throughout. The main floor features a versatile den — perfect for a home office or cozy reading nook — and an entertainer’s dream kitchen. The chef-inspired kitchen showcases polished white quartz countertops, timeless cabinetry, and a separate spice kitchen, ideal for hosting gatherings or keeping everyday cooking neatly tucked away. The open-concept layout offers a natural flow from the kitchen to the bright dining area and inviting living room, creating a space that’s as functional as it is stylish. Upstairs, you’ll find four spacious bedrooms, including a luxurious primary retreat with a spa-like ensuite. Indulge in the extended soaker tub, then step up to the dual vanity framed with elegant quartz finishes that echo the home’s refined style. A large bonus room provides the perfect hangout for movie nights, a play area, or quiet family time. Step outside into the beautifully finished backyard, ready for outdoor living — whether you're grilling on the BBQ, playing with the kids, or relaxing with a good book. The unfinished basement offers endless potential to create your ideal space — home theatre, gym, guest suite, or hobby room — the choice is yours.This home checks all the boxes: location, layout, and luxury. With thoughtful details and a warm, welcoming feel, it’s ready to welcome you home. Book your private showing today and see what makes this home truly special. (id:60626)
Prep Realty
138 Pressed Brick Drive
Brampton, Ontario
Location, location, location! Welcome to this beautifully upgraded 2-storey freehold townhouse, perfect for first-time buyers or investors! Featuring 3 spacious bedrooms, a brand-new finished basement (2024) with a large recreation room, a renovated bathroom, and a modern kitchen with stainless steel appliances, this home offers comfort and functionality. Enjoy a bright breakfast area with a walk-out to a private, fenced front patio and a large open-concept living/dining room. Situated in a family-friendly neighborhood within walking distance to parks, top-rated schools, Fortinos, Walmart, and more, and just minutes from the GO Station, library, major highways, and shopping plazas. A move-in ready gem in a highly desirable community! (id:60626)
RE/MAX Gold Realty Inc.
443 Centennial Forest Drive Unit# 105
Milton, Ontario
Spacious & Stylish Main-Floor Condo in Prime Milton Location! Discover the perfect blend of comfort and convenience in this beautifully maintained 2-bedroom, 2-bathroom main-floor unit, offering 1,235 sqft. of bright and airy living space. Enjoy quiet, comfortable living with California shutters, in-suite laundry, and a well-designed layout. This move-in-ready home is located in an excellent Milton location, just minutes from shopping, dining, and all essential amenities. Step outside to enjoy nearby walking trails and scenic green spaces. Don't miss this fantastic opportunity—schedule your showing today! (id:60626)
Keller Williams Edge Realty
270 Water Street N
Cambridge, Ontario
This prime asset ensures a turnkey income stream through modern finishes, multiple hydro meters, and shared coin-operated laundry, all contributing to tenant satisfaction and consistent revenue. Fully renovated (2017) commercial-zoned 3 unit home offers immediate, robust holding income from 3 self-contained units, all currently tenanted at attractive market rents. It stands as a low-maintenance asset, featuring a durable metal roof (2015) and aluminum siding, which significantly minimizes future capital expenditures. Its prime location makes it a true tenant magnet, boasting a high walk score that gives tenants unparalleled access to essential amenities like Tim Hortons, FreshCo, Starbucks, and Subway a significant draw for those without vehicles, with ample parking for 4 vehicles adding further appeal. Crucially, situated in a thriving, high-demand area, this property holds explosive redevelopment potential, making it a prime candidate for lucrative future multi-residential or mixed-use projects. This is more than a 3 unit home; it's a launchpad for substantial long-term value and a rare opportunity to capitalize on the significant redevelopment wave in Galt. Don't miss your chance to secure a premier asset in this dynamic growth zone! All units are occupied by AAA tenants with excellent credit scores!! Gross annual rental income approximately $60,500!!! (id:60626)
Keller Williams Innovation Realty
311 - 18 Beverley Street
Toronto, Ontario
Step into Unit 311, a spacious 742 sq ft 2-bedroom, 2-bathroom condo, featuring a brilliant layout and floor-to-ceiling windows that flood the space with natural light. With underground parking, a locker, a truly AAA location, this suite offers the perfect blend of comfort and convenience. Designed by the award-winning Diamante Development, The Phoebe is ideally located on one of Torontos most dynamic streets. Queen Street West is famous for its eclectic mix of shops, art galleries, and trendy restaurants, making it a true cultural hub. Stroll to Kensington Market, or immerse yourself in art and history at the Art Gallery of Ontario (AGO), both just steps away. Commuting is effortless with Osgoode Subway Station a short walk from your door, plus multiple bus routes and streetcars nearby. The future Ontario Line extension will further elevate connectivity. And, with the Financial District and Hospital Row just moments away, youll enjoy the ultimate convenience for work, play, and everything in between. Whether youre relaxing at home or stepping out to explore the entertainment and theatre districts, or enjoying nearby sports venues, this location offers it all. Dont miss your chance to own a piece of Torontos most desirable neighbourhood! (id:60626)
Property.ca Inc.
270 Water Street N
Cambridge, Ontario
This prime asset ensures a turnkey income stream through modern finishes, multiple hydro meters, and shared coin-operated laundry, all contributing to tenant satisfaction and consistent revenue. Fully renovated (2017) commercial-zoned 3 unit home offers immediate, robust holding income from 3 self-contained units, all currently tenanted at attractive market rents. It stands as a low-maintenance asset, featuring a durable metal roof (2015) and aluminum siding, which significantly minimizes future capital expenditures. Its prime location makes it a true tenant magnet, boasting a high walk score that gives tenants unparalleled access to essential amenities like Tim Hortons, FreshCo, Starbucks, and Subway – a significant draw for those without vehicles, with ample parking for 4 vehicles adding further appeal. Crucially, situated in a thriving, high-demand area, this property holds explosive redevelopment potential, making it a prime candidate for lucrative future multi-residential or mixed-use projects. This is more than a 3 unit home; it's a launchpad for substantial long-term value and a rare opportunity to capitalize on the significant redevelopment wave in Galt. Don’t miss your chance to secure a premier asset in this dynamic growth zone! All units are occupied by AAA tenants with excellent credit scores!! Gross annual rental income approximately $60,500!!! (id:60626)
Keller Williams Innovation Realty
68 Oriole Crescent
Wasaga Beach, Ontario
Welcome to 68 Oriole Crescent spotless, move-in-ready 4-bedroom, 2-bathroom home located in the sought-after Wasaga Beach community. This charming residence features an open-concept main floor with hardwood floors and fresh paint throughout, creating a bright and inviting atmosphere. The custom kitchen, complete with stainless steel appliances, offers ample cabinetry and granite counters, perfect for family meals or entertaining. Thoughtfully designed with generous room sizes and a smart layout, this home offers privacy and comfort, with the ability to close off the main floor bedrooms, ideal for families with older children, in-laws, or weekend guests. The attached garage with inside entry, provides not only convenient parking, but also a spacious walk-up loft ideal for storing all your gear for skiing, biking, fishing, or camping adventures. Whether you're raising a family, welcoming guests, or simply embracing the laid-back beach lifestyle, this well-maintained home is an exceptional opportunity in Canadas favourite beach town (id:60626)
Century 21 Millennium Inc.
108 Terry Clayton Avenue
Brock, Ontario
Welcome to 108 Terry Clayton Ave a stunning 4-bedroom, 2.5-bathroom detached home located in the heart of Beaverton! This beautifully maintained home features a spacious, open-concept living and dining area thats perfect for entertaining and large family gatherings. With 9-foot ceilings and gleaming hardwood floors throughout the main level, the space is filled with elegance and warmth. The upgraded kitchen includes sleek countertops, a stylish backsplash, and ample cabinet space, making it the perfect hub for family meals and hosting.Upstairs, the luxurious primary suite offers a peaceful retreat, complete with a walk-in closet and a 4-piece ensuite. Three additional generously sized bedrooms provide comfort for the whole family, each with their own closets and large windows. The massive, unfinished basement offers endless possibilitieswhether you're dreaming of a rec room, gym, or in-law suite, its ready to be transformed to fit your needs.Ideally situated just minutes from schools, parks, beaches, boating areas, shopping, golf courses, local farms, and the scenic Beaverton Harbour & Harbour Park. This home offers the perfect balance of convenience, nature, and community living. Whether you're upsizing or relocating, 108 Terry Clayton Ave delivers space, comfort, and timeless style. A must-see opportunity to make this your forever home!Extras: Prime location near schools, parks, beaches, marina, golf courses, local farms, and morejust minutes from everything Beaverton has to offer. (id:60626)
Cityscape Real Estate Ltd.
205 - 201 Brock Street S
Whitby, Ontario
Welcome to Station No 3. Modern living, Situated In A Sensational, Dramatic & Magnificent Surrounding in the heart of Downtown Whitby.A World Class, Stunning, Executive Suite with High Quality Upgrades & Unique Finishes, By Award winning builder Brookfield Residential.This spacious 1+1 bedroom layout features open concept living, 9 foot ceilings, laminate flooring throughout. Modern kitchen includes stainless steel appliances, quartz countertop, ceramic backsplash. Walk out to a cozy balcony. Easy access to 401, 412, & 407. Steps to retail, transit,amenities and so much more.State of the art building amenities include: gym, yoga, studio, party room, third floor courtyard,concierge, fifth floor common terrace with fire pit, BBQS and more ... **EXTRAS** Brand new appliances included: stainless steel fridge, stove, microwave/hood fan combo, dishwasher,washer & dryer (id:60626)
Royal LePage Your Community Realty

