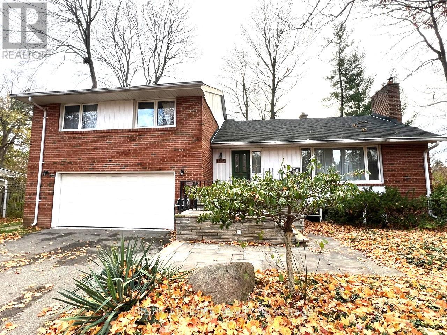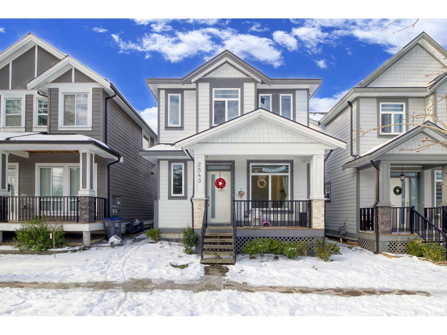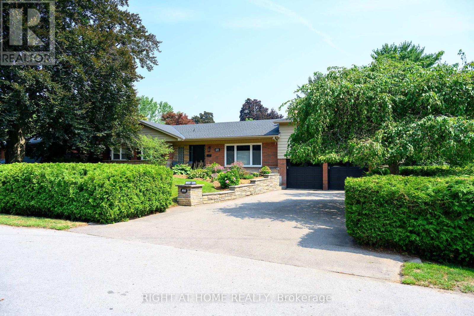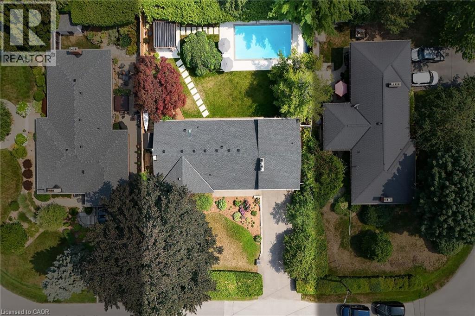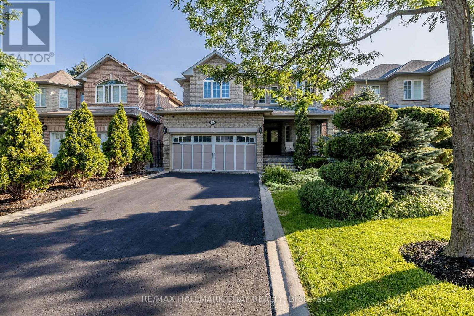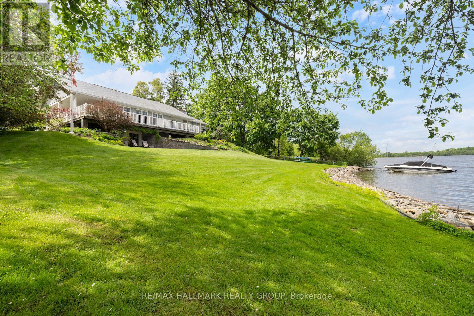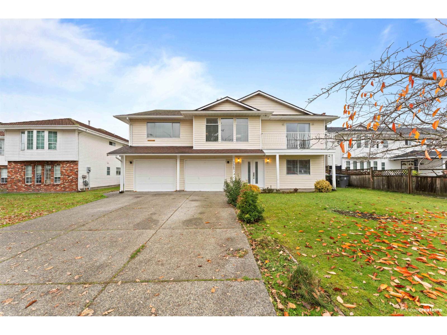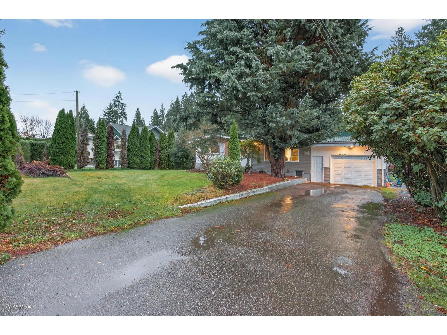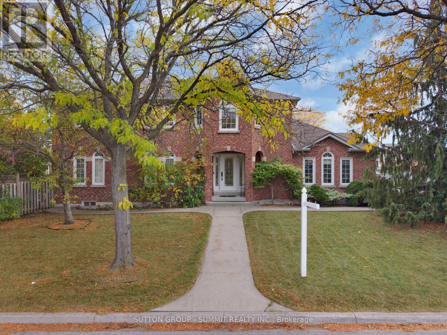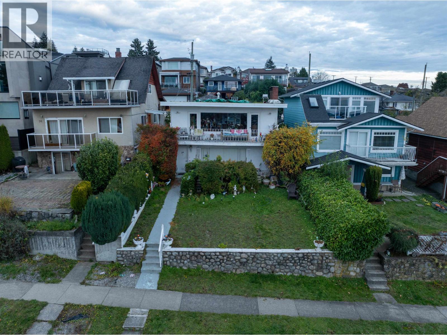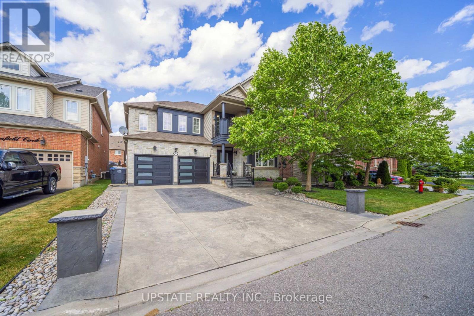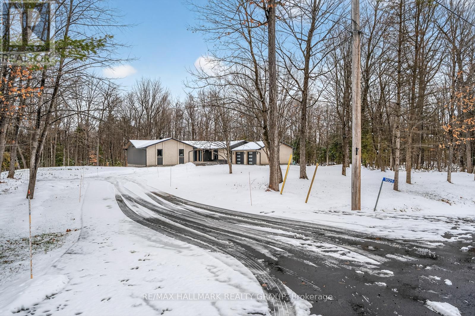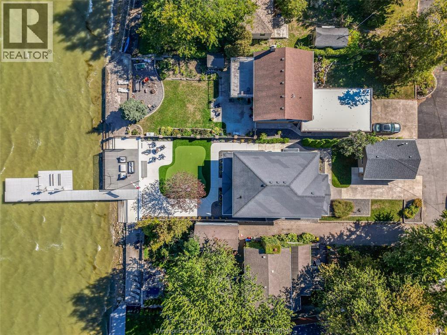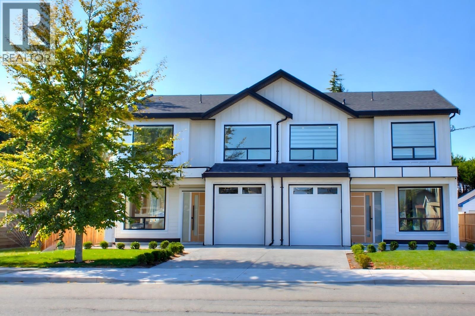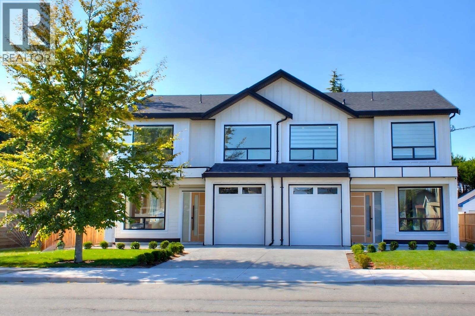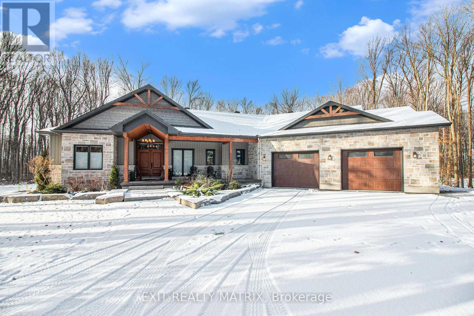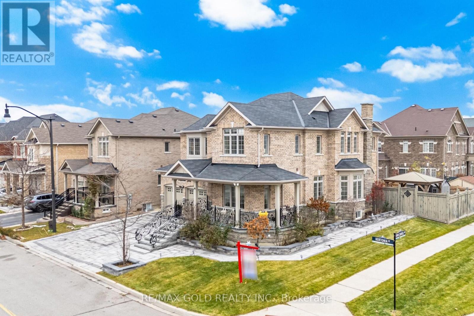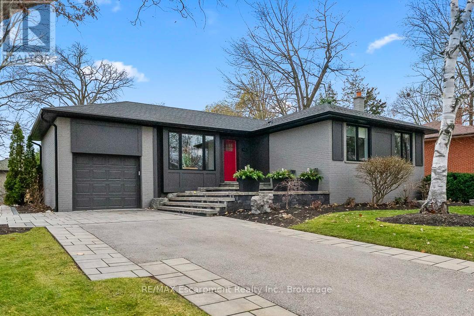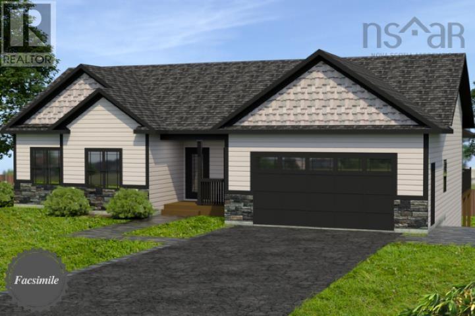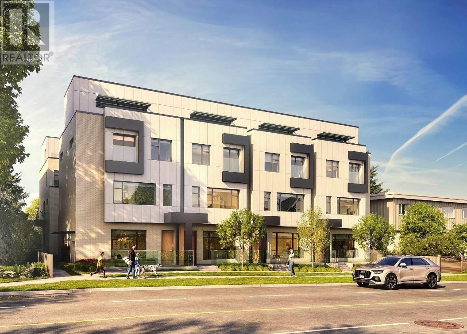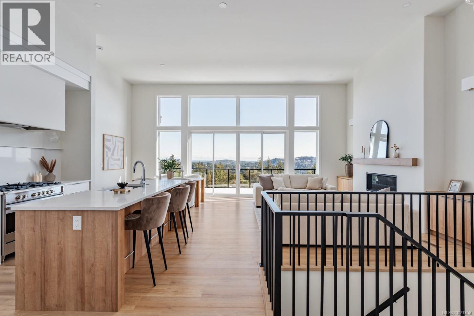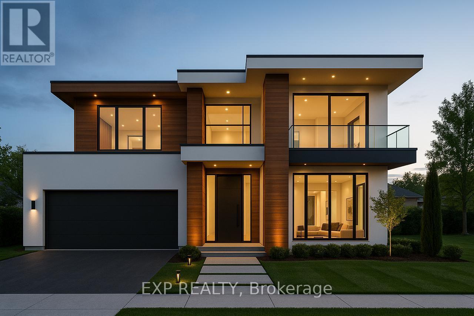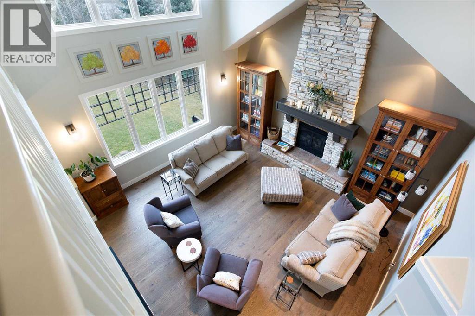1445 Ryan Place
Mississauga, Ontario
Rare Opportunity!!! Huge Treed Lot With Direct Access To Conservation Area !!! Gorgeous 4+1 Bedroom Sidesplit On A Quiet Cul De Sac With Breathtaking Views Of Private Ravine.Great Neighbourhood. Endless Possibilities Come With This Character Home. Potential Of In-Law Suite With Above Grade Windows & Separate Entrance. Dining Room With Walk-Out To Backyard Oasis. Double Garage & Extra Long Driveway. This Property Must Been Seen To Be Appreciated. (id:60626)
Right At Home Realty
2543 168 Street
Surrey, British Columbia
Experience luxury living in this stunning 3-level home featuring 5 bedrooms, and 5 bathrooms across 3,100 sq. ft. The main floor boasts a designer kitchen, 10 FEET ceilings, and a cozy fireplace. Upstairs, the master suite offers a walk-in closet and spa-inspired ensuite, while the fully finished basement includes a 2 bedroom Suite, family room, and rec room with full washroom. Located near Grandview Corners, Grandview Heights Aquatic Centre, Orchard Grove Park, and Grandview Heights Secondary, this is modern living at its best! (id:60626)
Nationwide Realty Corp.
655 Gayne Boulevard
Burlington, Ontario
Welcome to this beautifully updated, 5 bedroom, 4 bathroom, sprawling ranch home offering over 3700 sq ft of living space. Ideally situated on an expansive 96 x 124 ft, private, tree lined lot in a quiet, coveted south Aldershot neighbourhood. The quality finishings, functional layout, stunning grounds and desirable location make this a rare find. Step inside to the welcoming foyer which leads to the open concept living room and dinning room featuring hardwood floors, stone fireplace and picture windows. The kitchen feels like your own bistro complete with Wolf range, lots of counter space, plenty of storage with 2 large pantries, ample cupboards, dine-in area and a spectacular view of the backyard. A chefs dream space to create. The spacious split floor plan is ideal for families. The primary suite with a private den, and a gorgeous updated spa bathroom, a second bedroom plus a powder room are at one end of the home. At the other end, three additional generous sized bedrooms and a newly updated 3 pc bathroom. The incredible backyard is where memories are made. Lounging around the in-ground pool, relaxing under the custom pergola, or entertaining family and friends, its like having a private 5 star resort. The lower level of the home offers so much space and versatility. A huge rec room with fireplace and custom bar, 3 pc bathroom, office, den, laundry, workout room and loads of storage including a cedar lined closet. There are three separate entrances to the lower level, the perfect set up for an in-law suite. Fully fenced yard. Double garage with inside entry. Located near Lake Ontario, walking and biking trails, parks, schools and downtown Burlingtons shops and restaurants. Commuting is easy with quick access to the GO train and major highways. 655 Gayne offers an abundance of space and an idyllic lifestyle. All you need to do is unpack and enjoy. Full list of the features and updates available upon request. (id:60626)
Right At Home Realty
655 Gayne Boulevard
Burlington, Ontario
Welcome to this beautifully updated, 5 bedroom, 4 bathroom, sprawling ranch home offering over 3700 sq ft of living space. Ideally situated on an expansive 96 x 124 ft, private, tree lined lot in a quiet, coveted south Aldershot neighbourhood. The quality finishings, functional layout, stunning grounds and desirable location make this a rare find. Step inside to the welcoming foyer which leads to the open concept living room and dinning room featuring hardwood floors, stone fireplace and picture windows. The kitchen feels like your own bistro complete with Wolf range, lots of counter space, plenty of storage with 2 large pantries, ample cupboards, dine-in area and a spectacular view of the backyard. A chef’s dream space to create. The spacious split floor plan is ideal for families. The primary suite with a private den, and a gorgeous updated spa bathroom, a second bedroom plus a powder room are at one end of the home. At the other end, three additional generous sized bedrooms and a newly updated 3 pc bathroom. The incredible backyard is where memories are made. Lounging around the in-ground pool, relaxing under the custom pergola, or entertaining family and friends, it’s like having a private 5 star resort. The lower level of the home offers so much space and versatility. A huge rec room with fireplace and custom bar, 3 pc bathroom, office, den, laundry, workout room and loads of storage including a cedar lined closet. There are three separate entrances to the lower level, the perfect set up for an in-law suite. Fully fenced yard. Double garage with inside entry. Located near Lake Ontario, walking and biking trails, parks, schools and downtown Burlington’s shops and restaurants. Commuting is easy with quick access to the GO train and major highways. 655 Gayne offers an abundance of space and an idyllic lifestyle. All you need to do is unpack and enjoy. Full list of the features and updates available upon request. (id:60626)
Right At Home Realty
3573 Fiorina Street
Windsor, Ontario
Build your dream home on this vacant lot in LaSalle's prestigious Seven Lakes community. HADI CUSTOM HOMES proudly presents this massive 2 storey, to be built home that you can personalize with your own selections. The main floor boasts a bright living room with 17 ft. ceilings and gas fireplace, an inviting dining room with access to a covered patio, a functional kitchen with quartz counter tops, a bedroom, and a 4 PC bath. The second story offers two suites: a Master Suite and Mother-In-Law Suite each with a private ensuite bath. The Master Suite also features a spacious W/I closet and has access to a large private balcony. 2 additional bedrooms, a 4 PC bath and laundry room complete the second floor of this gorgeous home. With a 3 car garage, additional basement space, and side entrance this is truly the home you deserve. Pictures are from a previous model and have been virtually staged. (id:60626)
Realty One Group Flagship
160 Golden Gate Circle
Vaughan, Ontario
Fully Renovated Family Home with Luxury Finishes & In-Law Suite in Prestigious Woodbridge! Welcome to this beautifully upgraded residence offering over 2,700 sq ft above grade plus a fully finished basement apartment with a private side entrance. Ideally located just steps to Kleinburg Village, McMichael Art Gallery, transit, shops, top-rated schools, and lush parks. This home blends refined design with everyday convenience.Step inside to find a grand foyer with an incredible centered rod iron staircase- a true show stopper. The stunning main floor renovation completed in 2023, showcasing soaring ceilings, recessed lighting, crown moulding, modern colonial 7" baseboards, and a show-stopping chef's kitchen anchored by a 9-ft centre island with intricate detailing, quartz counters and backsplash, under-cabinet lighting, Beveled shaker cabinets with raised panel detailing, and brushed gold hardware. Enjoy high-end appliances, custom cabinetry, and an open-concept layout that flows seamlessly into your private backyard retreat-complete with a patio, vegetable garden, and tranquil greenery for ultimate privacy. Upstairs, the updated second level (2023) offers a massive primary room with a walk-in closet, full 5pc ensuite and natural light pouring through the many windows. The three other spacious bedrooms are carpet free with a modern bathroom, closets and thoughtful touches throughout. The finished basement suite (2020) provides flexibility for multi-generational living or rental income, featuring a full kitchen, separate laundry, and its own private entrance. Situated across the street from Sonoma Park and beside Jean de Brébeuf Park, this home is surrounded by nature yet minutes from every urban amenity. Perfect for couples or growing families seeking upscale living in a sought-after community. (id:60626)
RE/MAX Hallmark Chay Realty
1 Rideau Glen Drive
Ottawa, Ontario
Escape to your private retreat on the Rideau River, where tranquility meets convenience. This stunning 3-bedroom, 3-bathroom bungalow sits at the end of Rideau Glen Drive, boasting 126 feet of picturesque shoreline. Enjoy breathtaking views from the expansive wrap-around deck, overlooking lush gardens, a manicured lawn, and your own private dock. Inside, the open-concept living room, kitchen, and dining area flow seamlessly to the deck, perfect for entertaining. High-end finishes shine throughout, from custom quartz countertops and rich wood floors to the elegant coffered ceilings in the formal dining room and a striking stone fireplace in the family room. The luxurious primary suite is a true sanctuary, featuring a private patio, a spacious walk-in closet, and a spa-like ensuite with heated floors. Two additional bedrooms and a full bathroom can be separately accessed, making them ideal for an Airbnb rental or guest suite. Located just minutes from top schools, shopping, the airport, and an exclusive golf course, this rare waterfront gem offers the best of both worlds peaceful riverfront living with all the perks of city life. (id:60626)
RE/MAX Hallmark Realty Group
7565 123a Street
Surrey, British Columbia
Fully renovated 5-bedroom, 4-bath home on a 7,328 sq.ft. lot in prime West Newton. Main floor offers 3 spacious bedrooms, 2 bathrooms, and a bright open-concept living area with modern finishes. Lower level includes two separate 1-bedroom suites ideal for extended family or rental income. Updates include new flooring, kitchen, bathrooms, paint, and lighting. Centrally located near schools, shopping, parks, and transit. Move-in ready in a desirable neighborhood. (id:60626)
RE/MAX Bozz Realty
24644 56 Avenue
Langley, British Columbia
Beautiful 2,400 sq ft rancher on a 34,000+ sq ft lot! Features a large white kitchen with wood counters & undermount lighting, open family/dining area with wood stove, and a private covered deck. Main level has 2 beds/1 bath; downstairs offers 2 more beds, 1 bath, and an unauthorized kitchen-great for extended family or income potential. Upgraded electrical, vinyl windows/siding, metal roof. Tons of parking plus RV parking. Space, privacy & value all in one! (id:60626)
Homelife Benchmark Realty (Langley) Corp.
3353 Loyalist Drive
Mississauga, Ontario
Welcome to this stunning corner-lot family home in the heart of Erin Mills! Located in a mature, tree-lined neighbourhood, this detached property offers a double car garage, low-maintenance landscaping with a sprinkler system, and timeless curb appeal. Step inside to a grand foyer leading to separate formal living and dining rooms - perfect for entertaining. The main floor also features a versatile den that can be used as an office, bedroom, or playroom, and a cozy family room highlighted by a gorgeous bay window. Enjoy a beautifully renovated kitchen with quartz counters, modern appliances, an eat-in breakfast area, and walk-out access to the backyard's tiered decks - ideal for gatherings or peaceful mornings. A curved staircase and skylight lead to the upper level where you'll find 4 generous bedrooms, including a primary suite with double closets and a 5-pc ensuite. The second bathroom has been fully updated with a walk-in shower, double vanity, and smart toilet. The finished basement adds exceptional living space with a recreation area, bar, gym, bedroom, 3-pc bath, and ample storage - perfect for entertaining or unwinding. Elegant yet inviting, this home features crown moulding, pot lights, and hardwood floors throughout. Close to Hwy 403, QEW, schools, parks, big box stores and every amenity imaginable. Built with love - no detail spared. They just don't build them like this anymore. (id:60626)
Sutton Group - Summit Realty Inc.
34 N Hythe Avenue
Burnaby, British Columbia
Discover a rare opportunity in Burnaby's sought after Capitol Hill neighborhood! This 5 bed, 2 bath lower level entry home is perched on a 4,026 square ft lot (33x122) and offers breathtaking, unobstructed OCEAN, CITY and MOUNTAIN VIEWS that truly set it apart. Perfect for builders, investors or visionaries looking to create a dream home in one of Burnaby's most desirable areas. You'll love the nature of this exclusive location: peaceful streets, close proximity to trails, parks, transit and access to top-rated schools. Don't miss this opportunity to secure a large lot in Capitol Hill with incredible views and endless potential! Book your showing today. (id:60626)
Stonehaus Realty Corp.
32 Cottonfield Circle
Caledon, Ontario
Welcome to this meticulously maintained detached home with a double-car garage, nestled on a quiet and highly sought-after circle. This residence showcases a blend of luxury and functionality, beginning with an impressive custom double-door entry that leads into a bright main floor enhanced by rich hardwood flooring throughout. The formal living room boasts a large window complemented by elegant crown molding that adds a refined touch. Adjacent is a separate dining room with coffered ceilings. A dedicated office, enclosed with classic French doors and custom built-in cabinetry. The chef-inspired kitchen features top-of-the-line built-in stainless steel appliances, a spacious center island with premium quartz countertops, and extended custom cabinetry with under-cabinet lighting. Additional highlights include pot lights, a hidden pantry, and a seamless flow into the adjoining family room. This inviting space is finished with a stunning quartz feature wall, a gas fireplace, coffered ceilings, and ambient lighting. Upstairs, you'll find four spacious bedrooms. The primary retreat includes hardwood flooring, pot lights, a custom walk-in closet, and a luxurious 5-piece ensuite with dual vanities, a soaker tub, and a separate glass shower. The additional bedrooms are bright and generously sized. The finished basement offers even more living space with laminate flooring, pot lights, a bedroom, and rough-in for a future kitchen, perfect for extended family or an in-law suite. The exterior is equally impressive, with patterned concrete upgrades in both the front and backyard. The backyard oasis features a composite deck with built-in lighting and an 8-person spa swim pool, making it the ultimate space for entertaining. Ideally located in a family-friendly neighborhood, this home is within walking distance of Southfields Community Centre, shopping, places of worship, and parks and provides easy access to major highways. (id:60626)
Upstate Realty Inc.
1625 Royal Orchard Drive
Ottawa, Ontario
Nestled on a picturesque 2 acre lot, this beautifully updated bungalow offers a rare blend of privacy, serenity, and convenience. A gentle stream winds its way through the property, framed by mature forest that provides year round natural beauty and a sense of seclusion, all while keeping outdoor maintenance to a minimum. Built in 1988 but extensively updated, the home feels brand new, with nothing left to do but move in and enjoy for years to come. A curved paved driveway leads to the welcoming front patio and entryway. Inside, the open-concept design immediately impresses, with the living room, dining area, and kitchen flowing together in a bright, airy space that overlooks the forest. Every season brings a new view, turning the landscape into a living work of art. The main floor features 3 generously sized bedrooms and 3 bathrooms, including a luxurious principal suite. The main level also includes a den/office, a practical laundry room, and a powder room. The lower level is equally impressive, with a spacious finished basement that provides endless possibilities. A full bathroom, large workshop/hobby and storage room make this area ideal for projects. Perfectly sized for those who want to downsize without sacrificing comfort, this bungalow is a haven for nature lovers who appreciate tranquility and privacy, yet still want to remain close to shopping and everyday amenities. With its thoughtful design, modern updates, and idyllic setting, it offers the best of both worlds: the peace of country living and the convenience of city access. (id:60626)
RE/MAX Hallmark Realty Group
435 Lakeview
Belle River, Ontario
WATERFRONT DREAM HOME! TAKE IN THE BEAUTY OF THIS 2 STORY HOME BUILT IN 2010 AND THE FABULOUS WATERFRONT VIEWS OF LAKE ST CLAIR JUST EAST OF BELLE RIVER MARINA. THIS HOME FEATURES 4 BEDROOMS AND 4 FULL BATHS INC AMAIN FLOOR FULL BATH, A NEW FULLY FINISHED BASEMENT AND JUST COMPLETED BRAND NEW 50' DOCK BUILT W COMPOSITE DECKING COMPLETE WITH POWER JET SKI LIFT, BOAT SLIP, WATERFRONT PATIO AND DOUBLE STAIR ACCESS TO LAKE. CONCRETE BREAKWALL. OUTDOOR SHOWER W HOT AND COLD WATER. BEAUTIFUL KITCHEN INCLUDES ALL APPLIANCES AND FEATURES A CENTRE ISLAND AND WALK IN PANTRY. FAMILY ROOM W GAS FIREPLACE W BUILT IN BOOKSHELVES. OVERLOOKING THE COVERED REAR PORCH AND PUTTING GREEN! MAIN FLOOR OFFICE, MAIN FLOOR LAUNDRY 4 UPPER BDRMS INC PRIMARY W WATERVIEWS AND ENSUITE BATH. NEWLY FINISHED BASEMENT W FULL BATH CAN BE FURTHER DIVIDED FOR ADDITIONAL BEDROOMS. DETACHED DOUBLE CAR GARAGE. THIS HOME HAS THE WOW FACTOR COME AND VIEW TODAY! (id:60626)
Manor Windsor Realty Ltd.
5171 57 Street
Ladner, British Columbia
NO STRATA FEES!! BRAND NEW 2 level Half-Duplex WITH 1 BED GARDEN SUITE! This stunning home combines modern design with ultimate functionality. The open-concept main floor features a bright living area, a premium kitchen with Stainless Steel appliances, and a spacious dining area. Upstairs, enjoy a serene master suite with a walk-in closet and en-suite, plus two additional bedrooms and a full bathroom, enjoy a very private covered Sun Deck connected to the Master Bedroom The Garden Suite suite with in-suite laundry offers rental potential or added flexibility. Separate utilities. With in-floor radiant heating, air conditioning, an EV-ready garage, and a prime location near Hawthorne Elementary,15 minutes to BC Ferries 20 Minutes to Richmond Ctr and YVR, this home has it all. (id:60626)
RE/MAX Westcoast
5169 57 Street
Ladner, British Columbia
NO STRATA FEES!! BRAND NEW 2 level Half-Duplex WITH 1 BED GARDEN SUITE! This stunning home combines modern design with ultimate functionality. The open-concept main floor features a bright living area, a premium kitchen with Stainless Steel appliances, and a spacious dining area. Upstairs, enjoy a serene master suite with a walk-in closet and en-suite, plus two additional bedrooms and a full bathroom, enjoy a very private covered Sun Deck connected to the Master Bedroom The Garden Suite suite with in-suite laundry offers rental potential or added flexibility. Separate utilities. With in-floor radiant heating, air conditioning, an EV-ready garage, and a prime location near Hawthorne Elementary,15 minutes to BC Ferries 20 Minutes to Richmond Ctr and YVR, this home has it all. (id:60626)
RE/MAX Westcoast
1772 Groves Road
Russell, Ontario
*OPEN HOUSE SUNDAY DEC 7 2-4PM* Prepare to discover the pinnacle of luxury country living in this breathtaking custom designer-built estate, perfectly poised on a premium, private treed lot just shy of four acres. Imagine waking up to mornings flooded with light, where the cathedral ceilings soar above elegant wood beam accents, setting the stage for unforgettable gatherings around the colossal 11-foot quartz island that anchors the open-concept gourmet kitchen, complete with a massive walk-in pantry and walls of fenestration framing serene outdoor views. The main floor offers a private sanctuary in the primary suite, boasting a walk-through closet, a highly upgraded ensuite with custom solid wood vanities and a large soaker tub, and direct access to a cozy, fireplace-warmed sunroom-your perfect year-round retreat. From the double attached garage, a large mudroom and main-floor laundry ensure family life stays organized, while two spacious children's bedrooms are connected by a high-end Jack and Jill washroom and a charming, flexible nook area, ideal as a reading retreat or homework station. The lower level is an entertainer's dream playground, featuring a sprawling bar area, a dedicated movie room for cinematic nights, and a generous kids' playroom beside it. Also on the lower level, a fourth bedroom, a fully equipped gym, and convenient walk-up garage access-perfectly accommodating multi-generational living. This dream is complete with an absolutely massive detached shop, featuring two large bays, a third side bay, and a loft, providing an incredible space for storing every toy and piece of equipment, cementing this home as the ultimate rural escape, truly overflowing with too many high-end, custom finishes to count. Don't miss out, book your private visit today! (id:60626)
Exit Realty Matrix
Exp Realty
1 Hertonia Street
Brampton, Ontario
Aprx 3200 Sq Ft!! Come & Check Out This Upgraded Detached House Built On A Premium Corner Lot With Full Of Natural Sunlight. Comes With Fully Finished Legal Basement With Separate Entrance Registered As Second Dwelling. Main Floor Features Separate Family Room, Combined Living & Dining Room & Huge Den. Hardwood Floor & Pot Lights Throughout The Main Floor. Upgraded Kitchen Is Equipped With Quartz Countertop, S/S Appliances & Center Island. Second Floor Offers 4 Good Size Bedrooms & 3 Full Washrooms. Master Bedroom With 5Pc Ensuite Bath & Walk-in Closet. Finished Legal Basement Offers 2 Bedrooms, Kitchen & 2 Full Washrooms. Separate Laundry In The Basement. Entirely Upgraded House With Wainscoting, Crown Moulding Throughout The main Floor, Patio Gazebo & Storage Shed In The Backyard. Garage Features A Durable Epoxy-Coated Floor. Pot Lights & Interlocking All Around The House. (id:60626)
RE/MAX Gold Realty Inc.
68 Glenmanor Drive N
Oakville, Ontario
Welcome to this fantastic bungalow in the heart of the West River neighbourhood of South Oakville, where tree-lined streets, walkability, and a true sense of community define everyday living. Steps to Kerr Village, downtown Oakville, and the waterfront, this is a location where convenience and charm naturally come together. Inside, the main floor offers a warm and inviting living room with a gas fireplace, perfect for relaxed evenings at home. The dining room features a walk-out to the rear deck, ideal for morning coffee or dinner with friends. The kitchen is finished with granite countertops and flows seamlessly into the living space. The fully finished basement adds incredible flexibility with a fourth bedroom, three-piece bathroom, a spacious recreation room with a second gas fireplace, and a dedicated laundry area with additional storage. Outside, the backyard has been thoughtfully transformed with full landscaping and a stunning patio featuring interlock, outdoor lighting, a firepit, and walk-out to the hot tub, creating a private space to unwind or entertain year-round. Recent updates include new roof and windows (2024), fully painted exterior (2024), new furnace (2024), new A/C (2023), and new washer and dryer (2025).Parking for up to four vehicles. Perfect for a young family looking to enter a special neighbourhood, or downsizers wanting turnkey living without sacrificing space or lifestyle, all in a community where neighbours become friends and life feels just a little more connected. (id:60626)
RE/MAX Escarpment Realty Inc.
130 Everlina Lane
Windsor Junction, Nova Scotia
This beautiful walkout bungalow is built and designed with comfort and family in mind. Build your home on the largest southwest facing Lakefront lot on the street, also giving you extra privacy at the end of the lane. The main floor offers an open concept living area, 3 bedrooms, 2 full baths, mudroom, laundry room with double car garage. Large rough-in walkout basement to the lake. Enjoy the 180 feet of direct water frontage, stunning sunsets/water views and swim or boat with other water enthusiasts. The lot offers; municipal water, sewage treatment, private boat-launch and beautiful walking trails. The Marcel is with Marchand Homes. See home plans. (id:60626)
Sutton Group Professional Realty
112 433 E 3rd Street
North Vancouver, British Columbia
Welcome to TERZA by NAM Developments. A boutique collection of urban townhomes in North Vancouver´s Lower Lonsdale neighborhood. Prime location within walking distance of various parks, schools, recreation and urban conveniences. Contemporary homes that have been intelligently designed to the highest B.C. Building Code Step 4. TERZA is net-zero-ready & will save homeowners up to 50% in energy efficiency & sustainability compared to traditional homes. Luxurious features include: air conditioning, heated bathroom floors, Spacious City View decks, Quartz tops, Kohler fixtures, sleek roller blinds & a Fisher Paykel appliance package. Designed by Helen Basharat of BFA Studio Architects. Walk to Shipyards, Lonsdale Quay and all the funky Lonsdale shops. These homes will not disappoint! (id:60626)
RE/MAX Crest Realty
107 2332 Copper Rock Crt
Langford, British Columbia
Discover Copper Rock, a gated 11-unit townhouse exclusive community on Bear Mountain. Designed with transitional style, these homes feature warm finishes & clean lines, offering a modern yet timeless appeal. Thoughtfully curated from the moment you enter w/arched doorways, oak brushed engineered flooring, & oversized windows framing the best part of the home – the view! Impressive kitchen w/two-toned cabinetry, plastered hoodfan, quartz island w/seating + Fisher & Paykel integrated appliances. Retreat to the spacious Primary, offering walk-in closet & ensuite drenched in all the luxuries one would dream of. Ranging from 2572-3312 sq ft, each home features a media room designed for ultimate entertainment while select homes include versatility w dens/offices, loft spaces, & dedicated gyms. Nestled on a private cul-de-sac, Copper Rock provides a perfect retreat w access to Bear Mountain’s exceptional outdoor recreation & amenities, just a 20-min drive to Victoria core. Book your tour now. (id:60626)
Engel & Volkers Vancouver Island
316 North Shore Boulevard W
Burlington, Ontario
An exceptional opportunity awaits on Burlington's prestigious North Shore Blvd.-a waterfront, 0.56-acre property offering endless potential. With full riparian rights, you can truly enjoy the beauty and privacy of lakeside living.Perfectly located just minutes from the Burlington Golf & Country Club, top-tier amenities, schools, parks, and with effortless access to the 403 and QEW, this location offers convenience without compromising serenity. The property currently features a two-unit, income-producing home, fully tenanted, allowing you to generate revenue while you design, plan, and prepare for your future build. This is an ideal option for investors, builders, or those envisioning a custom luxury residence on the waterfront. Buyers are encouraged to perform their own due diligence. Opportunities of this nature, combining prime location, water access, and future potential-are truly rare. (id:60626)
Exp Realty
311 Rodeo Ridge
Rural Rocky View County, Alberta
OPEN HOUSE Sunday Dec. 7th 1:00 to 3:00 pm. Spectacular 4-SEASONS, LUXURY-RURAL living in the most desirable community of this type around! Just on the western edge of Calgary is Springbank Links. A mature and sophisticated community that harnesses the greatest attributes of nature, space, privacy, active living and all within reach of every amenity and offering the City of Calgary has. Situated on the western slope of/and with exclusive, private views of Emerald Bay to the East, and unobstructed private views of the rolling green fairways of Springbank Links Golf Course to the West, is 311 Rodeo Ridge! A bright and modern, true CUSTOM-BUILT home that features over 5,000 sq ft of luxurious living space on 3 levels. PRIDE OF OWNERSHIP: With a construction background, the original homeowners utilized top-tier design, materials and specifications to complete this family home. Are you searching for MULTI-GENERATIONAL living options? Upstairs is outfitted with a large master suite, extremely spacious and bright 2nd and 3rd bedrooms, all of which c/w exclusive-use EN-SUITE BATHROOMS. This provides for private use for family members and space for more. The professionally developed WALK-OUT level features another 2 spacious bedrooms, a full bathroom, wet-bar, LARGE Rec/Media room and another Flex Space. With an existing SEPARATE ENTRANCE that allows for un-interrupting access for a private suite-like arrangement. This home has received recent renovations of over $250k which includes: beautiful hardwood floors, bathroom tile floors, light fixtures, sundeck, secure outdoor shed, exterior paint & more! The main floor is centrally focused with a spacious, CUSTOM-KITCHEN. Miele/Sub-Zero appliances, granite counters, oversized island, abundant pantry/cupboards, working space for aspiring chefs. A vaulted and cozy living room centered around the eye-catching gas fireplace, which features a full height stone chimney. A formal detached dining room for special occasions and large ent ertaining area that has hosted many large events. w/over 70 windows, the property is showered in NATURAL LIGHT in every space. Outside you have a PRIVATE yard that features professionally landscaped flower plots that feature mature PEONIES and other seasonally COLOURFUL flowers. Don’t forget about the attached, REZNOR-HEATED 3 car garage! Springbank Links has become the unofficial community-centre for the area residents. Not only boasting a championship golf course, this semi-private (meaning, non-member public access!) just built brand-new PICKLE BALL courts, has a YEAR-ROUND restaurant & lounge for social gatherings and casual dinners, and just freshly introduced a WINTER-CLUB that includes trails access for Dog Walking, Jogging, Cross Country Skiing, as well as on-site Games & Rec Room access. If you have been searching for Rural Luxury living that is TURN-KEY ready, has 4 SEASONS of active living and a totally UNIQUE offering, 311 Rodeo is the place to be! Call to view today! (id:60626)
Maxwell Canyon Creek

