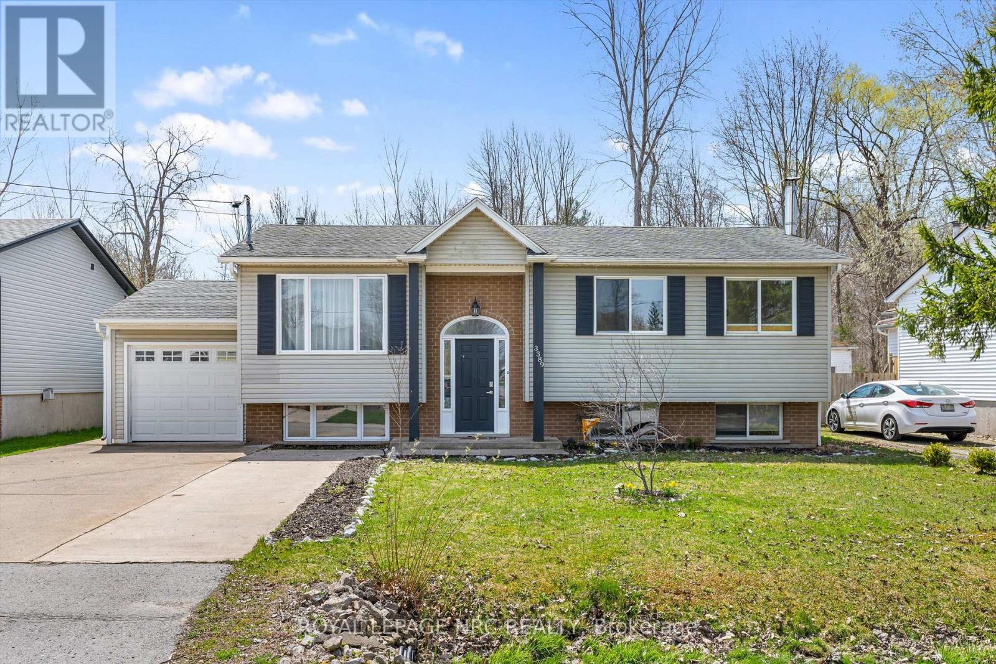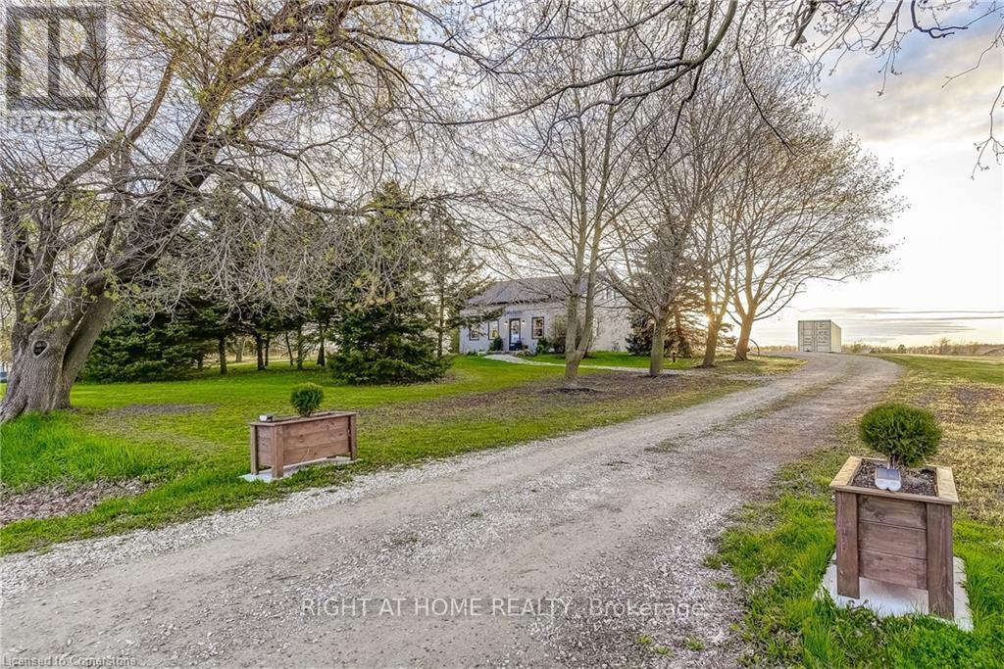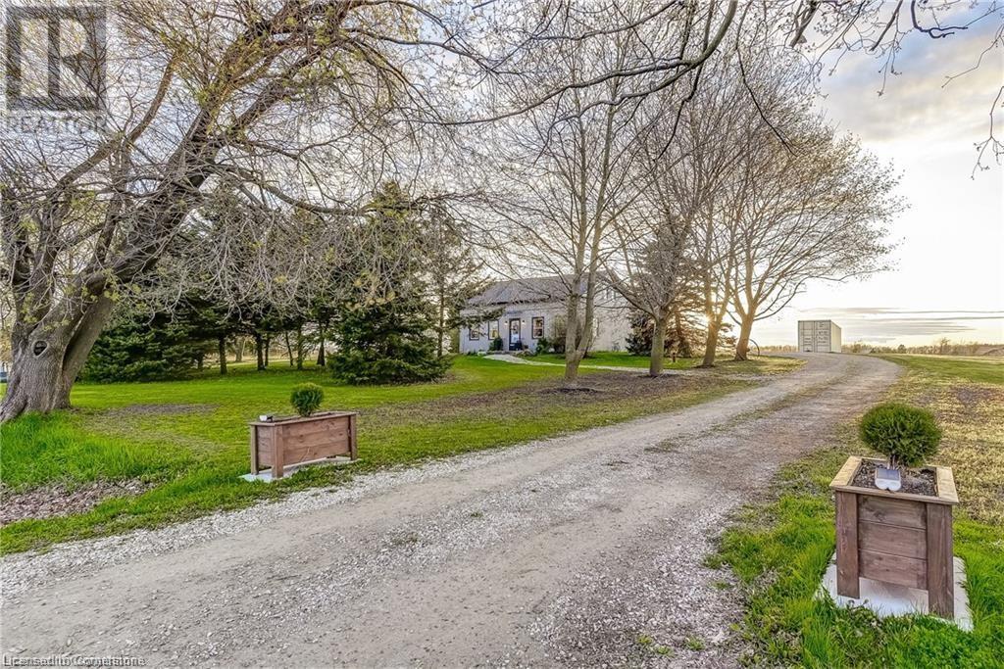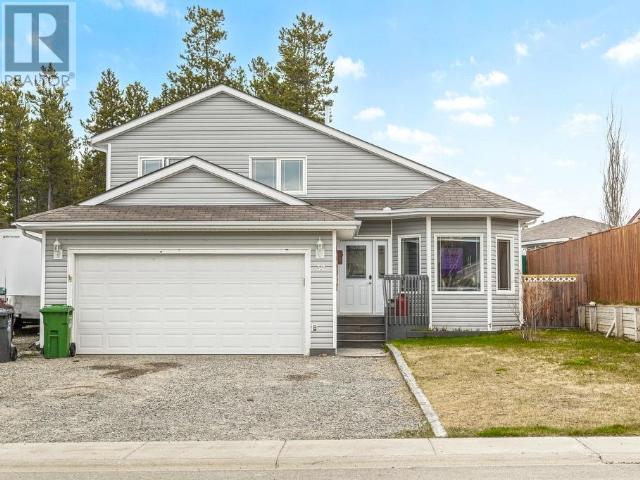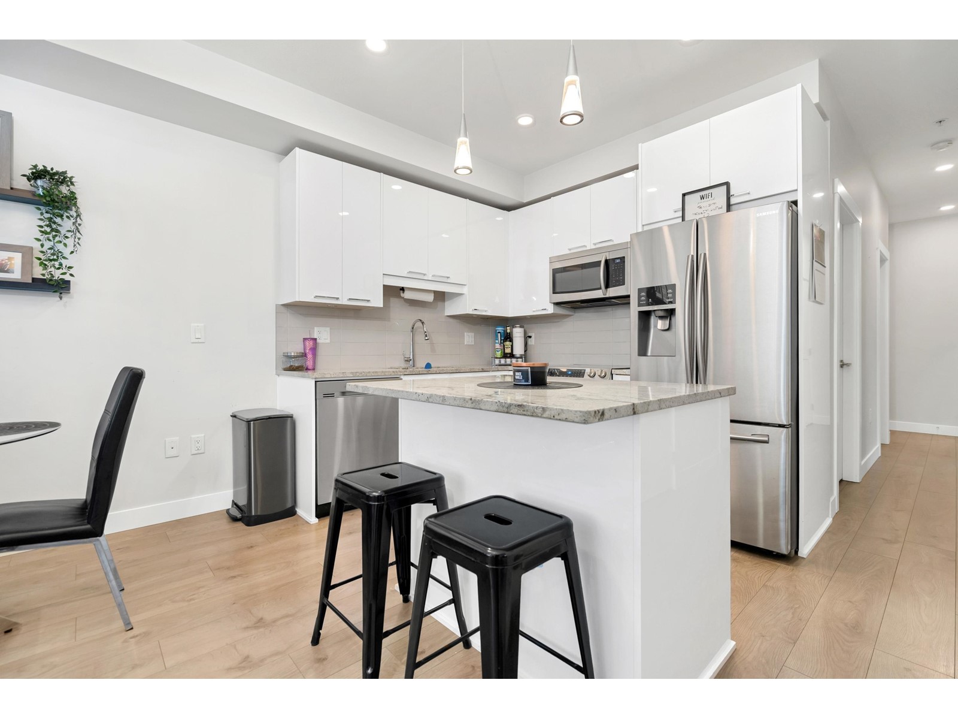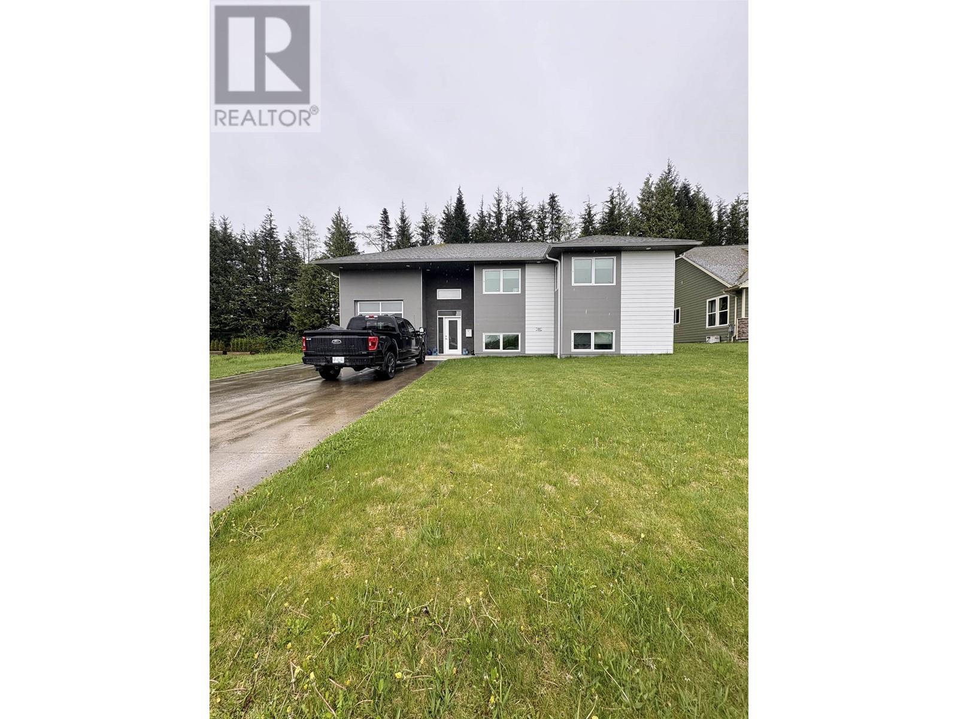3389 Grove Avenue
Fort Erie, Ontario
Welcome to 3389 Grove Ave! This charming 2+1 bedroom, 2-bathroom raised bungalow is located in a quiet Ridgeway neighbourhood, just minutes from Downtown! Inside, you'll find a redone kitchen, fresh paint, new stairs, and a range of thoughtful updates that make this home move-in ready. The lower level offers extra living space with a family room, a second full bathroom and a additional bedroom (which could double as an office). Outside, the fully fenced yard features an inground pool, tasteful landscaping, and a deck creating a great space to relax or entertain. With a single attached garage, 4-car concrete driveway, and easy access to the Friendship Trail, this home combines comfort, functionality, and a great location close to everything Ridgeway has to offer. (id:60626)
Royal LePage NRC Realty
4879 Kinney Rd Sw
Edmonton, Alberta
Modern living in a top-tier location in Keswick Landing! This home offers 1,764.35 sq.ft. above grade plus a 765.22 sq.ft professionally finished basement below grade with a separate entrance. Featuring 6 bedrooms, 4 full bathrooms, 2 kitchens, granite countertops, 2 sets of appliancess, water heater and two furnces, solar panels, and a double attached garage. The main floor includes a bedroom and 3-pc bath with a walk-in shower, perfect for seniors or guests with mobility needs. Enjoy an open-concept layout with a marble-look electric fireplace and walk-in pantry. Upstairs has 3 bedrooms, 2 full baths, a bonus room, and laundry. Basement finished with City permits (#465070798-002) as a secondary suite: 2 bedrooms, bath, kitchen, laundry, and living room. See attached permit summary. Fully landscaped with deck, backing onto walking trail to the pond. Close to schools, parks, Currents of Windermere, and major roads. (id:60626)
Real Broker
3759 Highway 3
Haldimand, Ontario
Welcome home! Renovated Century Farmhouse, where character and charm meets modern living! Nestled in a quiet and desirable area on 0.92AC in rural outskirts of Hagersville surrounded by farmland and mature treed setting. Step inside and be greeted by the warmth of the abundance of natural light and desirable open concept floor plan. With approx. 1800sqft of living space there's ample room for everyone to unwind, entertain, and spend time together. The heart of the home lies in the spacious kitchen complete with stone counter tops, a large island, and stainless-steel appliances. Main floor also features a renovated 3pc bathroom, spacious living room, dining space and convenient laundry/mud room. Second levels offers 3 bedrooms and a renovated 4pc bathroom Once you walk out to the expansive yard, youll not only enjoy the peace and tranquility but great entertainment amenities such as fire pit, lovely large gazebo perfect to relax and sip your morning coffee or gather in the evening to watch some outdoor movies. This property also features a detached garage, parking for up to 10 vehicles, an unfinished partial basement with dirt floor that could be used as storage, hydro one updated from road to house, custom blinds in bedrooms/bathrooms and living room, laminate flooring throughout water pump and updated 200amp. Dont miss this amazing opportunity to live in this beautiful community approx. 30mins to Hamilton/Dunnville/Simcoe, 15mins to Lake Erie/Grand River. (id:60626)
Keller Williams Edge Realty
3759 #3 Highway
Hagersville, Ontario
Welcome home! Renovated Century Farmhouse, where character and charm meets modern living! Nestled in a quiet and desirable area on 0.92AC in rural outskirts of Hagersville surrounded by farmland and mature treed setting. Step inside and be greeted by the warmth of the abundance of natural light and desirable open concept floor plan. With approx. 1800sqft of living space there's ample room for everyone to unwind, entertain, and spend time together. The heart of the home lies in the spacious kitchen complete with stone counter tops, a large island, and stainless-steel appliances. Main floor also features a renovated 3pc bathroom, spacious living room, dining space and convenient laundry/mud room. Second levels offers 3 bedrooms and a renovated 4pc bathroom Once you walk out to the expansive yard, you’ll not only enjoy the peace and tranquility but great entertainment amenities such as fire pit, lovely large gazebo perfect to relax and sip your morning coffee or gather in the evening to watch some outdoor movies. This property also features a detached garage, parking for up to 10 vehicles, unfinished partial basement with dirt floor that could be used for storage, hydro one updated from road to house, custom blinds in bedrooms/bathrooms and living room, laminate flooring throughout water pump and updated 200amp. Don’t miss this amazing opportunity to live in this beautiful community approx. 30mins to Hamilton/Dunnville/Simcoe, 15mins to Lake Erie/Grand River. (id:60626)
Keller Williams Edge Realty
32 Keewenaw Drive
Whitehorse, Yukon
Desirable 3 level split family home on a fully fenced and landscaped lot backing onto a park. The functional layout offers an open concept kitchen/dining area on the main that flows down to the lower-level family room. 4 bedrooms in total with 3 on the upper level that includes large primary bedroom w/ full ensuite and jet tub. Vaulted ceiling, large island kitchen w/ pantry, 3 full bathrooms, double attached garage and massive rear deck. Situated on 53'x115' lot that has RV parking and backs onto green space. Home is tenant occupied. (id:60626)
Coldwell Banker Redwood Realty
117 20696 Eastleigh Crescent
Langley, British Columbia
Built by renowned developer Whitetail Homes, this spectacular 3 bedroom and 2 bathroom condo at The Georgia ~ East is a spacious 1,118sq ft corner, ground-level unit and is one of only FIVE 3-bedroom units in the entire building! Live in the hub of Langley and enjoy all of the amenities this neighbourhood and building have to offer! This spacious and thoughtfully designed home is the perfect match of style and function. Featuring 9' ceilings, open concept living, stainless steel appliances, granite counters, high quality laminate floors and even air conditioning in the primary bedroom! 2 parking and 1 storage locker! Access to common property from your patio; great for pet owners! Call your agent to book your private showing today! (id:60626)
Keller Williams Ocean Realty
297 Heron Drive
Fredericton, New Brunswick
297 Heron Drive seamlessly combines elegance, practicality, and comfort. Nestled in a serene neighborhood, this property offers an exceptional living experience. The well-maintained yard invites you to enjoy nature, host barbecues, or simply unwind. Inside, the main floor features a spacious kitchen, perfect for culinary enthusiasts, with modern appliances, abundant storage, and a pantry. The generous dining room, flooded with natural light from large windows, is ideal for gatherings. The living room, designed for both comfort and style, provides a relaxing space. Upstairs, youll find two large bedrooms and a massive master bedroom with an ensuite bath for privacy and convenience. An additional bathroom caters to the rest of the familys needs. Need a quiet spot? The upper floor den/office is versatileperfect for productivity or leisure. The lower level surprises with a large bedroom, ideal for guests or a den that can transform into a home theater, playroom, or hobby space. The basement also offers extra office space and a rental income opportunity, making this property truly desirable. (id:60626)
Keller Williams Capital Realty
178 Prairie Springs Crescent Sw
Airdrie, Alberta
***WELCOME HOME*** Nestled in the PERFECT LOCATION! Backing onto the PARK & PLAYGROUND, this Gorgeous FULLY DEVELOPED & UPGRADED Family Home boasts nearly 2900ft over 3 levels. The main level showcases a Lovely Open Concept Design highlighted by 9’ Ceilings, Luxury VINYL PLANK Flooring & Expansive Windows allowing Natural Light to cascade throughout. Ideal for everyday living & entertaining, the BRIGHT & SPACIOUS Living Room w/ cozy GAS FIREPLACE, Dining Room & Gourmet CHEF’S Kitchen featuring Upgraded Cabinetry & Appliances, Stone Counters, Central Island w/ Eat-Up Bar & Corner Pantry, all showcase the beautiful GREENSPACE & PARK VIEWS. Rounding off this level is a Den/Office (or 5th Bedroom) & Powder Room. Upstairs, your Private Master Retreat offers a Large Walk-In Closet & 5pc Ensuite complete with Double Vanity, Walk-In Shower & Oversized Corner TUB. A Huge BONUS/THEATRE ROOM, 2 Additional bedrooms, another full Bath & Laundry Room complete this level. Your Fully DEVELOPED Lower Level offers an abundance of Natural Light compliments of the Oversized Windows overlooking the GREENSPACE & features a Spacious Family Room w/ additional GAS FIREPLACE, WET BAR/Kitchenette, 4th Bedroom, Full Bath & Plenty of Storage Space! Step outside into your Fully Fenced & Landscaped Backyard, where you can sit back & Relax with your favorite drink on the Large Raised Deck & enjoy the Tranquil VIEWS, BBQ & entertain Friends & Family or head over to the PARK & stroll the Pathways right outside your back gate! This Lovely Home features many recent UPGRADES including A/C, HW tank, some newer appliances & more! Prairie Springs is a Vibrant Community, surrounded by Great Schools, Walking Paths & Beautiful Green Spaces, YEAR-ROUND Outdoor Recreation & MORE, providing a prominent sense of Community, Livability & countless AMENITIES within walking distance! Simply MOVE IN & start making new memories with your Family in this Beautiful TURN-KEY Home! (id:60626)
Cir Realty
102 2016 Fullerton Avenue
North Vancouver, British Columbia
Welcome to this meticulously renovated and stunning 2bed 2bat unit boasting 944 sq.ft. of impeccably designed living space. Every detail of this home has been thoughtfully updated to create a seamless blend of modern functionality and timeless style. The functional kitchen feature state-of-the-art appliances, ample storage, and a sleek design perfect for cooking and entertaining. The bathrooms exude sophistication with their clean lines and contemporary finishes.The updated flooring throughout adds a touch of warmth and elegance. Step outside to your spacious outdoor patio, an extension of your living space and an ideal spot for unwinding in the fresh air. Enjoy resort-like amenities, including a pool, hot tub, and exercise room. This home blends luxury and practicality in a prime location (id:60626)
Macdonald Realty
49 Wozney Street
Kitimat, British Columbia
Welcome to a home where modern luxury meets everyday comfort. Meticulously crafted by a renowned local builder Technicon Industries, this high-efficiency residence showcases the finest in design and craftsmanship. With 4 spacious bedrooms and 2.5 bathrooms, it offers the perfect balance of space and function for the modern family. Situated on a generous 10,000 sq ft lot, there’s no shortage of room to enjoy—whether you’re hosting on the expansive deck, relaxing in the sun, or making memories in the beautifully landscaped yard. Inside, high-end finishes are found at every turn: engineered hardwood floors, gleaming quartz countertops, triple-pane windows, and durable Hardie siding ensure lasting beauty and energy efficiency. The open-concept living spaces are ideal for both everyday living and entertaining, and the chef-inspired kitchen is sure to impress even the most discerning eye. This home is not just built to live in — it’s built to love. (id:60626)
Royal LePage Aspire Realty (Terr)
59 Auburn Glen Lane Se
Calgary, Alberta
Welcome to Your Dream Home in the Desirable Lake Community of Auburn Bay! Nestled on a quiet, family-friendly street, this beautifully maintained 2-storey home offers over 2,300 sq. ft. of thoughtfully designed living space—perfect for families seeking comfort, function, and community.The main floor features 9-foot ceilings, rich hardwood flooring, and a warm, welcoming layout. Step through the front foyer into a cozy living room with a gas fireplace, offering views of the beautifully landscaped backyard. The kitchen is both stylish and functional, featuring quartz countertops, a large extended island with eating bar, stainless steel appliances including a gas range, plenty of cabinet space, and a walk-in pantry. A 2-piece powder room, main floor laundry and mudroom complete the main level, with direct access from your double attached garage.Upstairs, you’ll find three spacious bedrooms, a large bright and airy bonus room, and a 4-piece bathroom. The primary suite is your personal retreat with a 5-piece spa-like ensuite—featuring a double vanity, soaker tub, glass-enclosed shower, and a generous walk-in closet.The fully finished basement adds exceptional flexibility to this home, featuring a spacious multi-purpose area perfect for a family room, games area, or home office. There is a wet bar rough-in - ready for your custom touch, along with a newly completed, professionally finished 3-piece bathroom with modern fixtures and finishes.Outside, enjoy the sun-drenched west-facing backyard featuring an expansive deck, complete with a large pergola that adds both charm and shade. The yard is beautifully landscaped with lush green space and maturing trees, creating a sense of privacy and tranquility. Fully fenced and equipped with a gas BBQ hookup, it’s the perfect space for summer gatherings, playtime for the kids, or simply unwinding at the end of the day. Enjoy lake access to Auburn Bay's beach and exclusive resident amenities year-round! This location can’t be beat—just minutes to schools, parks, Seton shopping, South Health Campus, and quick access to major commuting routes. Not to mention the amazing neighbors! Book your private showing today! (id:60626)
Real Broker
60 Lily Drive
Orillia, Ontario
BUILT IN 2017, THIS 2+1 BEDROOM, 2 BATH HOME OFFERS MOVE-IN READY COMFORT IN A PRIME ORILLIA LOCATION. ENJOY AN OPEN-CONCEPT MAIN FLOOR WITH 9’ CEILINGS, UPGRADED FIXTURES, AND BRIGHT, MODERN FINISHES. THE KITCHEN FEATURES A LARGE BREAKFAST BAR, PLENTY OF CABINETRY, AND $20,000 IN BUILDER UPGRADES. SLIDING DOORS LEAD TO A NEWER 10’ X 10’ DECK—PERFECT FOR SUMMER BBQS. MAIN FLOOR LAUNDRY WITH GARAGE ENTRY, CENTRAL AIR, AND ROUGH-IN CENTRAL VAC. THE PRIMARY BEDROOM INCLUDES A WALK-IN CLOSET AND PRIVATE ENSUITE. THE FINISHED WALKOUT BASEMENT OFFERS A BRIGHT BEDROOM OR FLEX SPACE WITH ROUGH-IN FOR A THIRD BATH. PAVED PARKING FOR TWO PLUS ATTACHED GARAGE. LOW-MAINTENANCE, TURNKEY LIVING AT ITS BEST. (id:60626)
Real Broker Ontario Ltd.

